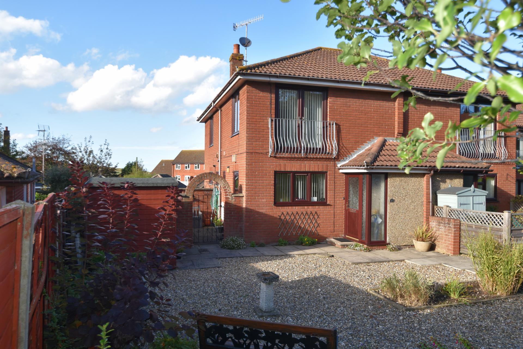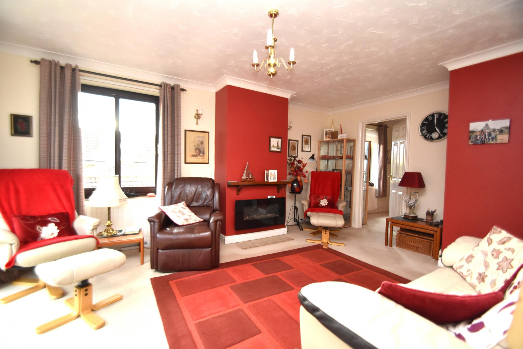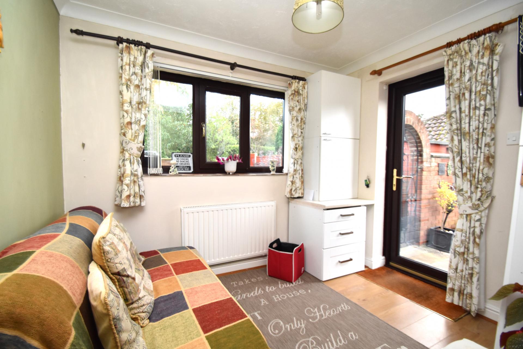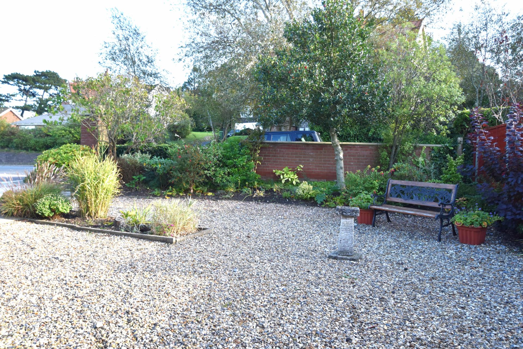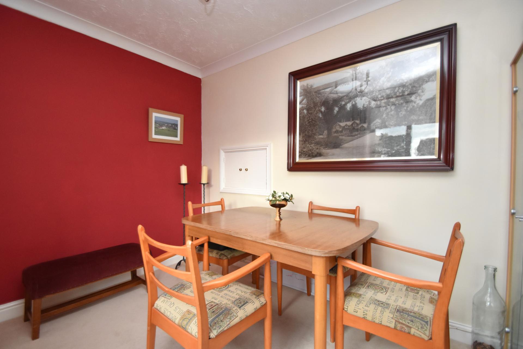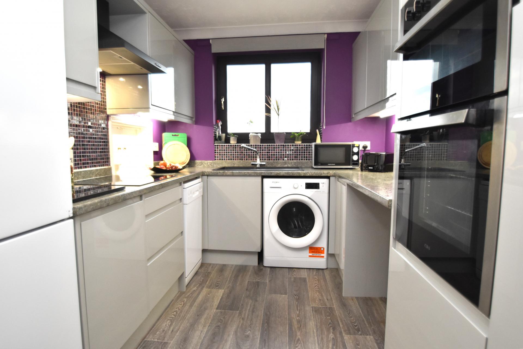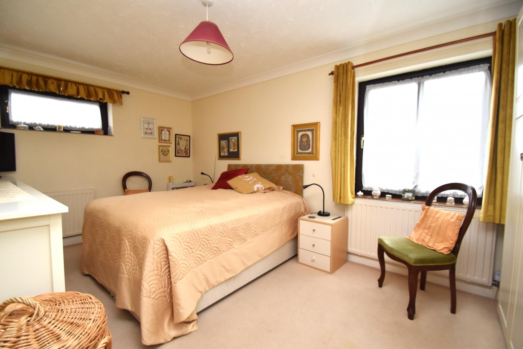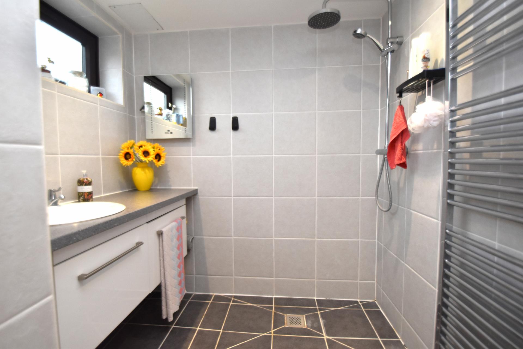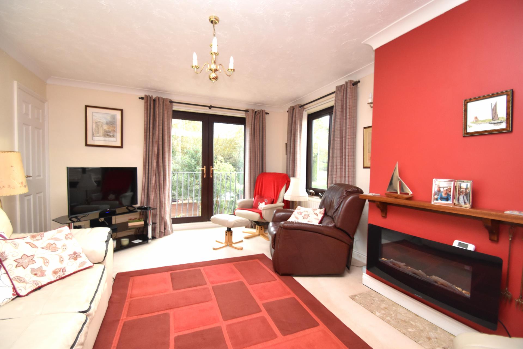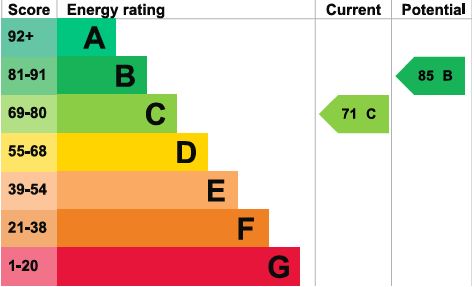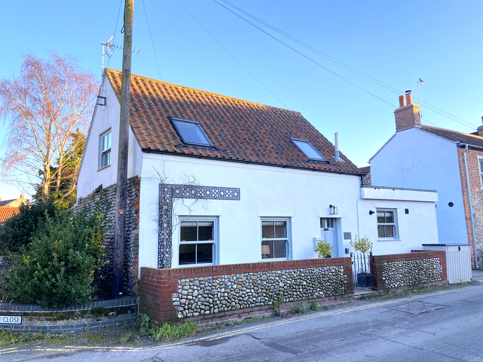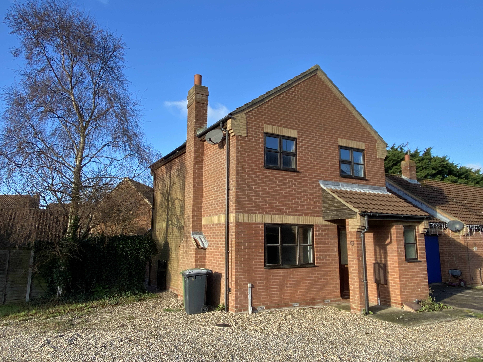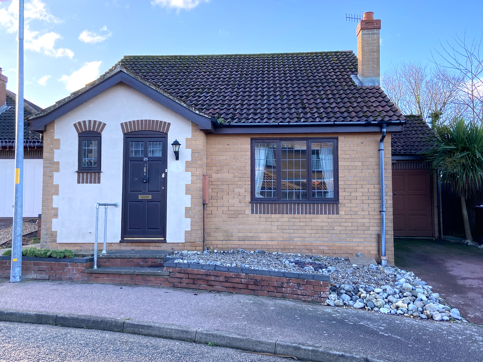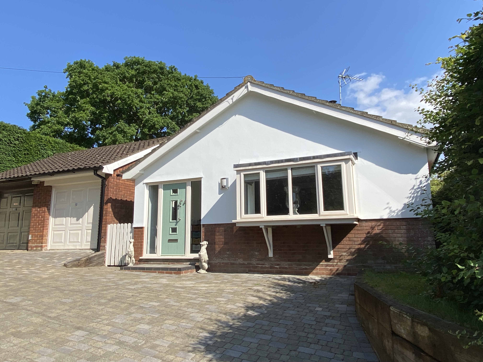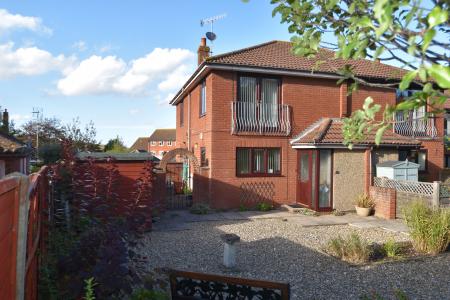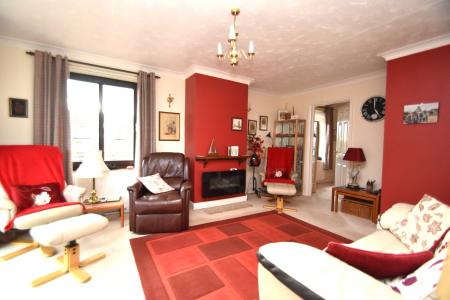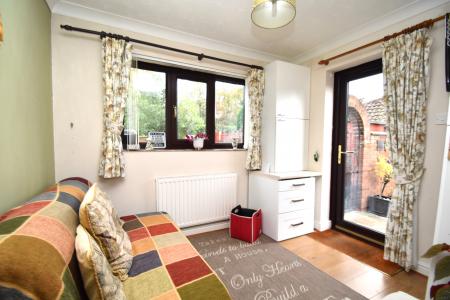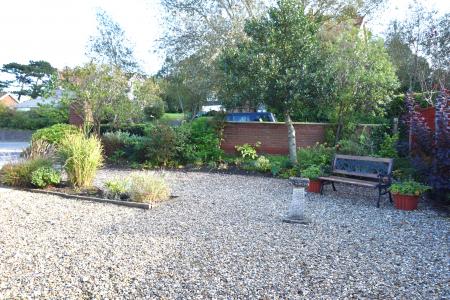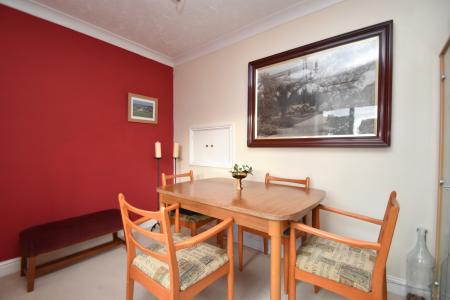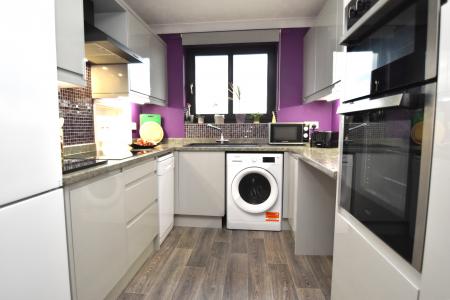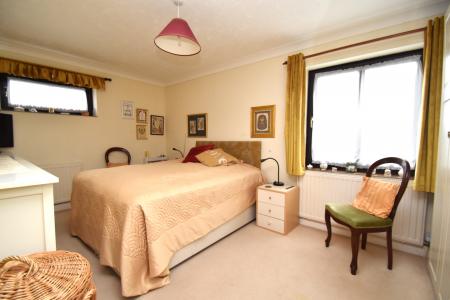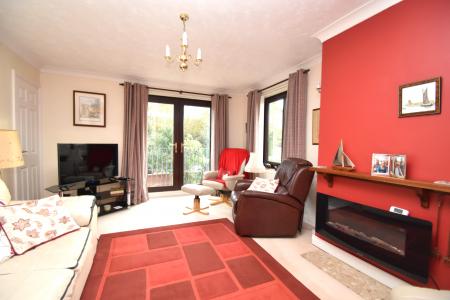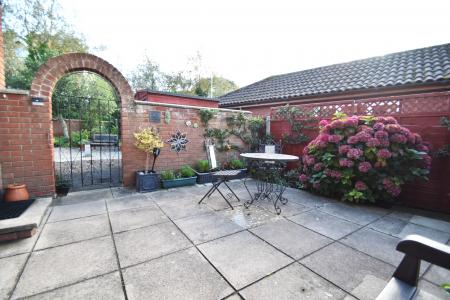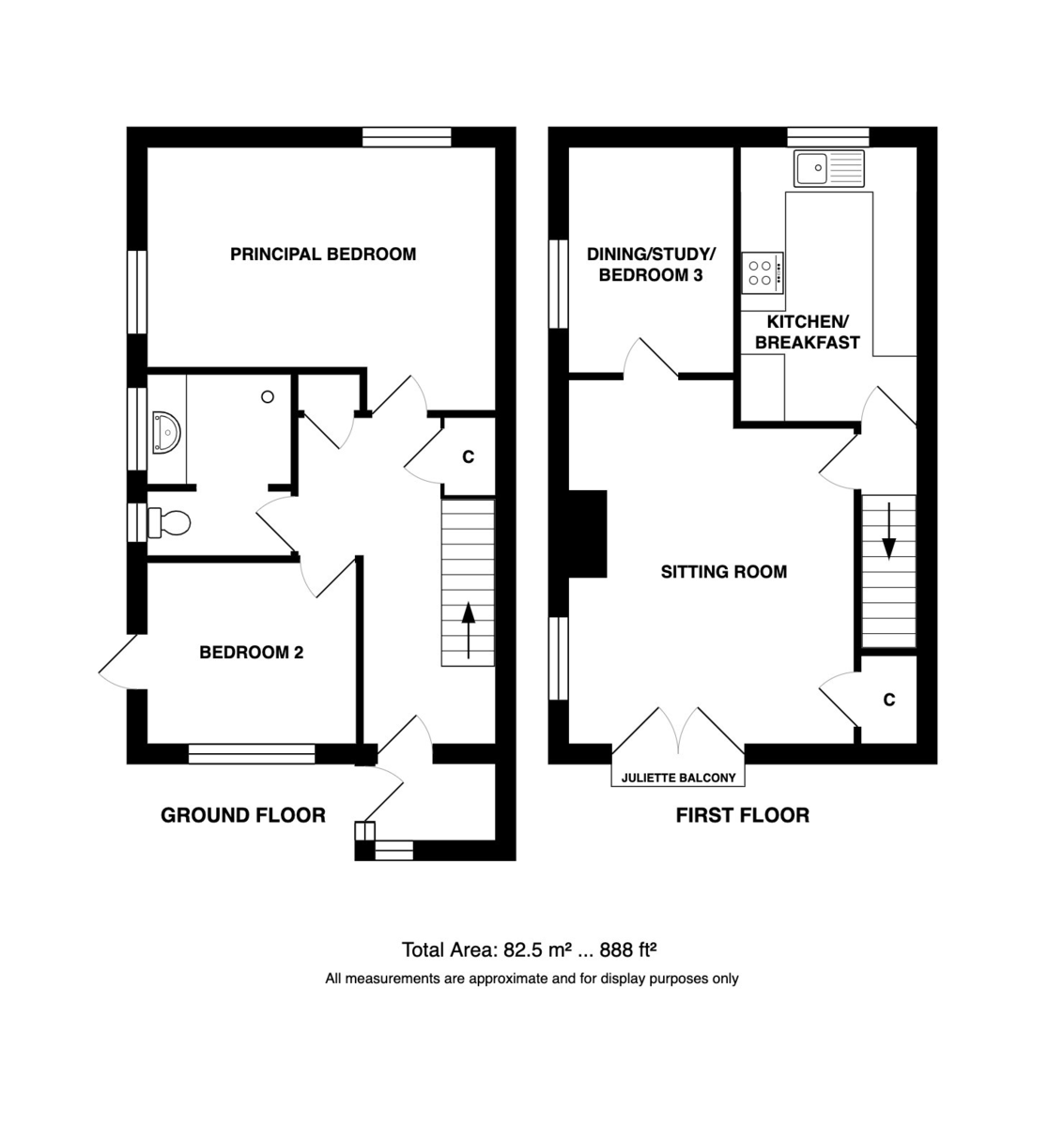- Half Mile Level Walk To Town Centre
- Two Bedrooms
- Contemporary Shower Room
- Gas Central Heating
- Double Glazing
- Sitting/Dining Room
- Study/bedroom 3
- Contemporary Fitted Kitchen
- Two Parking Spaces
- Low Maintenance Gardens
2 Bedroom Semi-Detached House for sale in Sheringham
Location Sheringham is a picturesque town nestled in an Area of Outstanding Natural Beauty on the stunning North Norfolk coast, perfectly positioned between the sea and the enchanting Pretty Corner woods. Known for its bustling atmosphere, the town offers exceptional coastal and woodland walks, with Sheringham beach proudly holding Blue Flag status. The beach is complemented by a wide promenade that stretches the length of the town, ideal for seaside strolls.
A highly sought-after destination for both holidaymakers and retirees, Sheringham boasts a vibrant town centre with a fantastic range of independent shops, well-known brands, and a Tesco supermarket offering convenient short-term parking. Excellent bus and rail links provide easy access to Norwich, the lively cultural hub just 27 miles south, the charming Georgian town of Holt, 6 miles away, and Cromer, a delightful Victorian seaside town 4 miles along the coast.
Sheringham is well-equipped with modern amenities including a state-of-the-art health centre, dental services, theatre, and library. The Reef Leisure Centre and the town's renowned 18-hole cliff-top golf course offer further opportunities for recreation. Throughout the year, Sheringham hosts a variety of popular events such as the Viking Festival, Crab and Lobster Festival, Coastal Air Festival, Carnival, and the celebrated 1940s Weekend, ensuring there's always something to enjoy.
Sheringham combines coastal charm, natural beauty, and a warm community spirit, making it an exceptional place to visit or call home.
Description This inviting two-bedroom home boasts two distinct garden areas, perfect for enjoying the outdoors. To the west, a secluded paved courtyard provides a peaceful retreat, while the front garden, designed for low maintenance, features attractive borders and a garden shed-an ideal spot for soaking up the afternoon sun.
The property is cleverly designed to maximise natural light, with the first-floor living spaces enjoying afternoon sunshine. The spacious sitting room has french doors and Juliette balcony, ideal for watching the world go by. Adjacent to the sitting room is a small versatile dining room with serving hatch from the kitchen, which could easily serve as a home office or third bedroom. The modern kitchen/breakfast room is fitted with sleek, contemporary units and offers stunning views towards the coast of the distant Sheringham Golf Course.
The comfortable bedroom accommodation is located on the ground floor, making this home as practical as it is stylish. The principal bedroom is generously sized, with double aspect, fitted mirror-fronted wardrobes, and ample natural light. The second bedroom, with direct access to the courtyard garden, offers flexibility and could also serve as a home office or craft room. Both bedrooms share a contemporary shower room, designed as a wet room. There is also potential to add an en-suite to the principal bedroom, subject of course to any necessary local authority approvals.
The spacious reception hall, with two built-in cupboards, adds to the home's practical appeal. Currently equipped with a stairlift, this property offers an excellent alternative to a bungalow or apartment, combining more generous living space with easy accessibility.
No. 9 Samuels Court is a versatile and interestingly designed home, perfect for those seeking comfort, style, and proximity to both the town and the sea.
Reception Lobby 5' 5" x 3' 3" (1.65m x 0.99m) Shelved recess with curtain, fitted mat and carpet, radiator, ceiling coving, glazed door to:
Reception Hall 14' 10" x 9' 0" (5' 10" min) (4.52m x 2.74m) To include a built-in cupboard with shelf and carpeted staircase and stairlift to the first floor, further built-in linen cupboard with Viessmann gas-fired boiler which serves the central heating and domestic hot water, radiator, carpet, ceiling coving.
Principal Bedroom 15' 10" x 12' 1" (9' 11" min) (4.83m x 3.68m) (side & rear aspect) Fitted mirror fronted wardrobing, two single radiators, carpet, ceiling coving.
Bedroom 2/Craft Room 9' 6" x 8' 2" (2.9m x 2.49m) (front & side aspect) With radiator, attractive wood effect laminated flooring, ceiling coving, UPVC glazed door leading to the garden.
Shower Room 8' 3" x 6' 4" (2.51m x 1.93m) (side aspect) Designed as a wet room and attractively fitted with a contemporary suite comprising of shower area with rainwater shower and hand-held shower, low-level WC, vanity hand basin with pop-up waste, drawers and shelf under, chrome heated towel radiator, fully tiled walls, tiled floor, extractor fan and inset ceiling downlights.
Landing Landing, carpet and ceiling coving.
Sitting Room 16 feet 10 (14 feet 7 minimum) x 12 feet 6 (front and side aspect), plus built-in storage cupboard, UPVC double-glazed patio doors with Juliet balcony, two radiators, TV point, log effect electric fire with hardwood overmantel, carpet, ceiling coving, two wall light points, door 2.
Dining Room/Study/Bedroom 3 10' 2" x 7' 8" (3.1m x 2.34m) (side aspect) With radiator, telephone point, serving hatch from kitchen, carpet, ceiling coving.
Kitchen/Breakfast Room 12' 5" x 7' 9" (3.78m x 2.36m) (rear aspect) With views over Sheringham golf course. Attractively fitted with contemporary units and comprising inset, single drainer sink unit with mixer tap and cupboard under, adjacent space and plumbing for automatic washing machine, further space and plumbing for a slimline dishwasher, range of base cupboard and drawer units with work surfaces over, radiator, space for upright fridge freezer, integrated double oven with cupboard over and drawer under, pull out larder unit, range of matching wall cupboards with concealed lighting under, inset four ring electric hob with extractor unit over, cooker point, access to roof space with loft ladder, wood effect vinyl flooring, ceiling coving.
Outside To the front of the property, is a good-sized south facing garden, predominantly laid-to gravel with paving for ease of maintenance, with well-stocked borders and bed with a variety of perennials, shrubs and bushes, together with grasses, and a holly tree. There is also a timber garden shed and the garden is screened on two boundaries by a brick wall and fencing. A brick arch with wrought iron gate leads to a secluded paved courtyard garden with a bed of perennials and shrubs together with outside tap and lighting and once again screened by fencing and brick walls. A timber gate leads through to parking spaces for two vehicles.
Services All main services are available.
Local Authority/Council Tax North Norfolk District Council, Holt Road, Cromer, Norfolk NR27 9EN
Telephone: 01263513811. C.
EPC Rating The energy rating for this property is to be confirmed. A full energy performance certificate will be available on request.
Important Agent Note Intending purchasers will be asked to provide original identity documentation and proof of address before solicitors are instructed.
We Are Here To Help If your interest in this property is dependent on anything about the property or its surroundings which are not referred to in the sale particulars, please contact us before viewing and we will do our best to answer any questions you may have.
Property Ref: 57482_101301038806
Similar Properties
1 Bedroom Detached House | Guide Price £295,000
A charming detached period cottage, situated in the heart of this beautiful Georgian town and just three miles from the...
2 Bedroom Apartment | Guide Price £290,000
A fabulous opportunity to own a fist floor, seafront appartment, with lift access, close to the town centre and golf cou...
3 Bedroom Semi-Detached House | Guide Price £285,000
At the heart of this attractive semi-rural village, this well-presented and established three-bedroom semi-detached hous...
3 Bedroom Detached House | Guide Price £300,000
A modern detached house with garage and open fire, on a generous plot, with excellent potential for updating and improve...
2 Bedroom Detached Bungalow | Guide Price £300,000
A detached bungalow requiring some updating, situated in a sought after cul-de-sac approximately three quarters of a mil...
2 Bedroom Detached Bungalow | Guide Price £300,000
A superbly appointed detached bungalow, situated on a private road, on the edge of a sought after village, currently use...
How much is your home worth?
Use our short form to request a valuation of your property.
Request a Valuation

