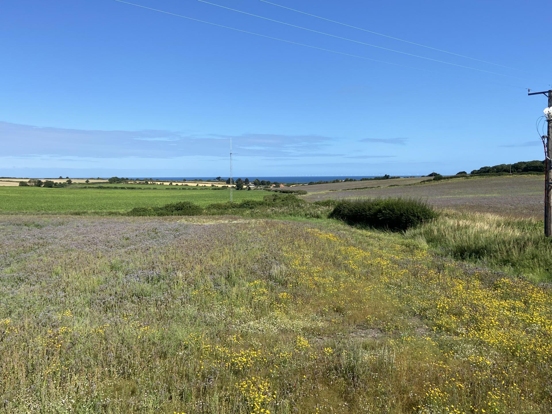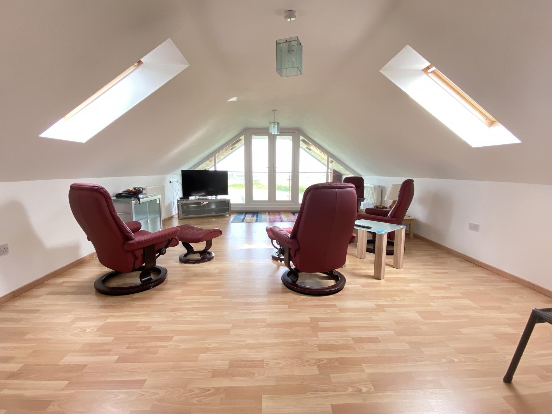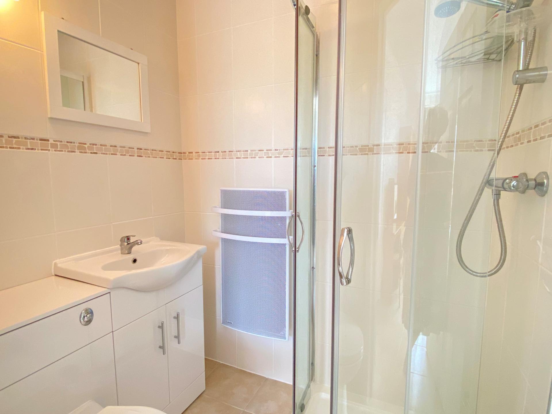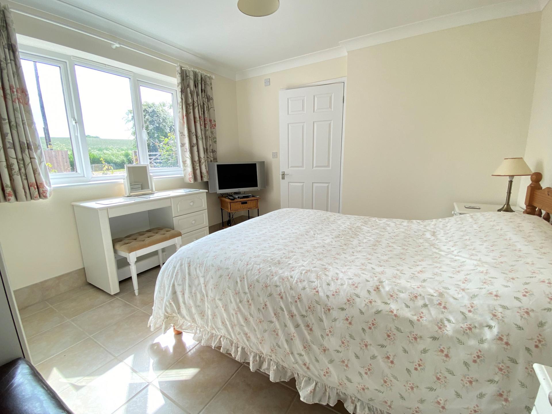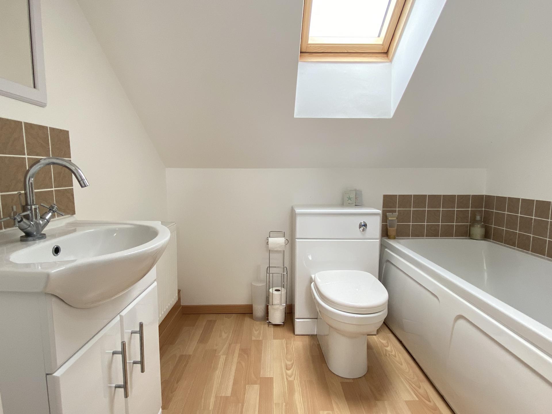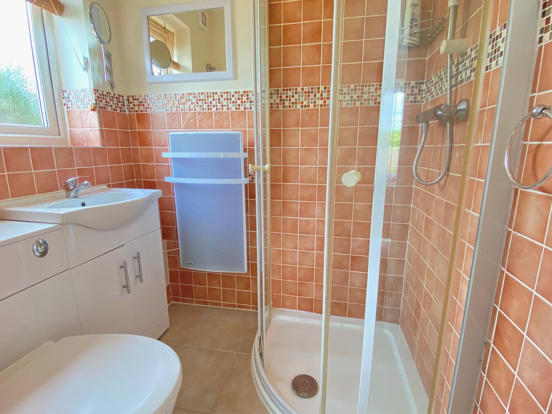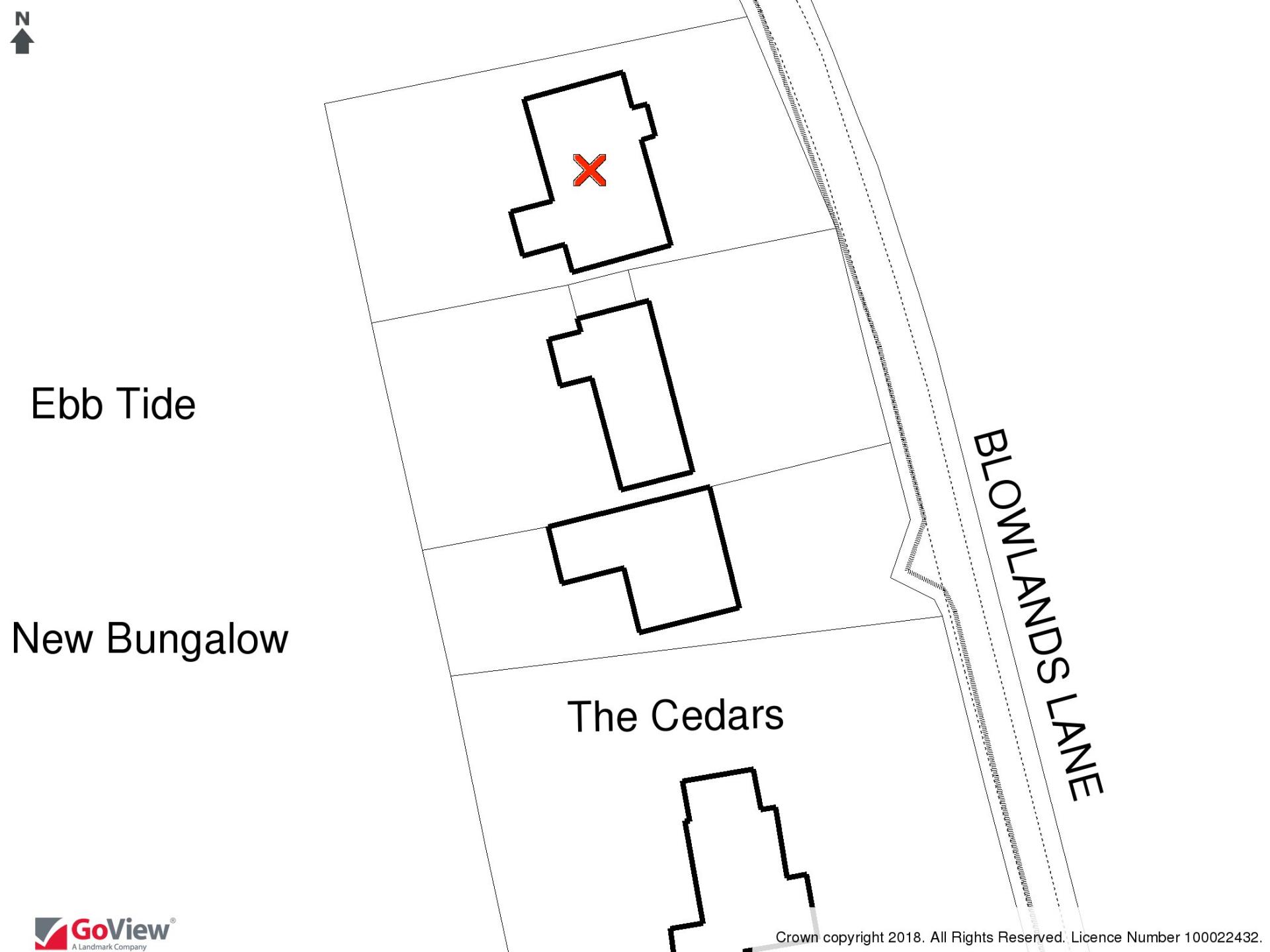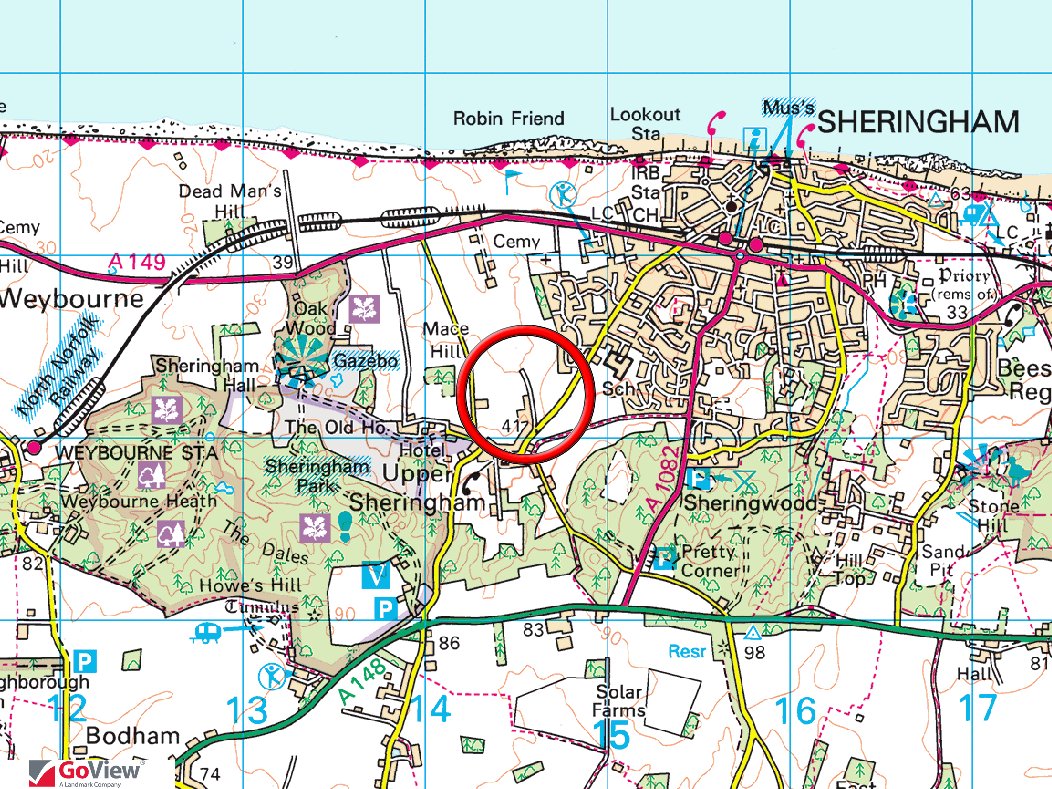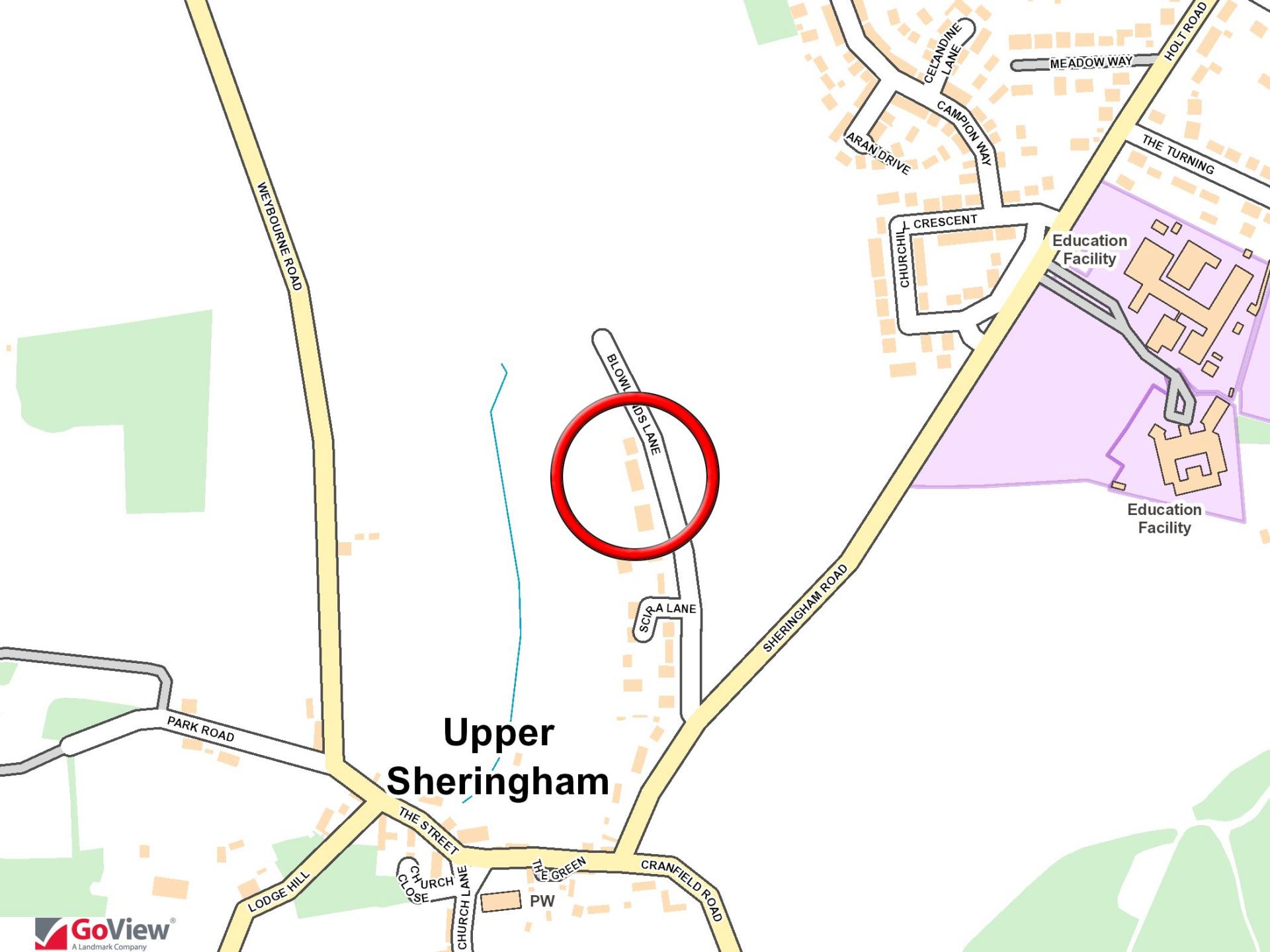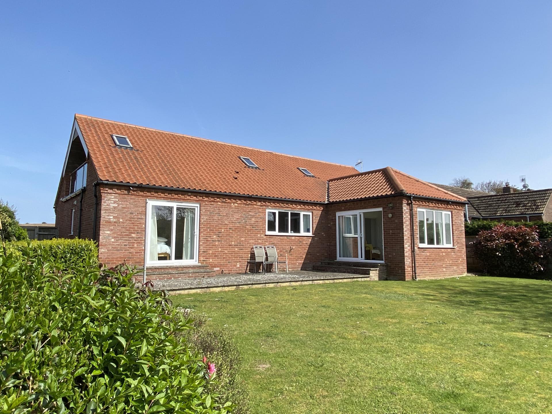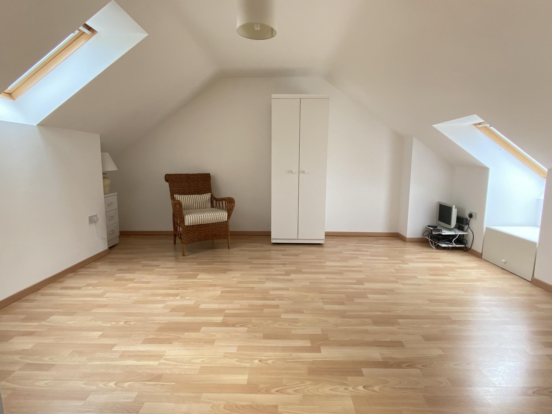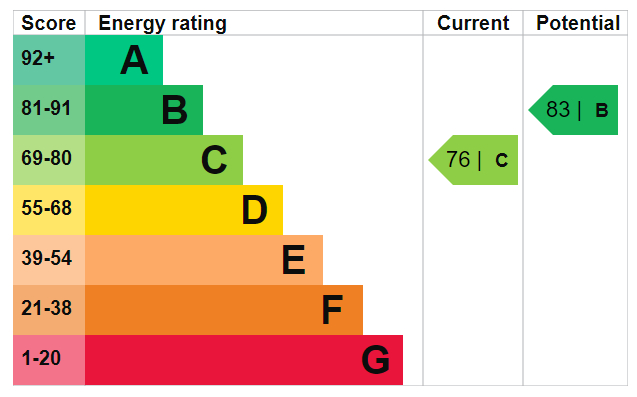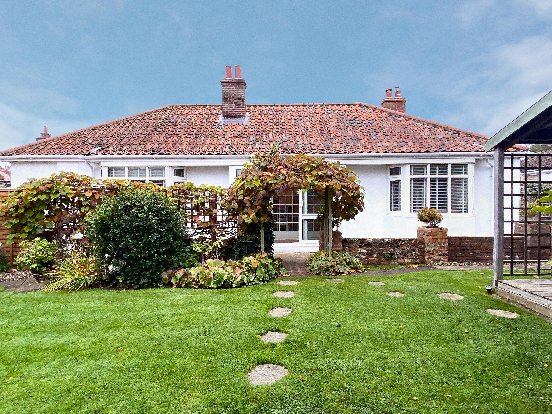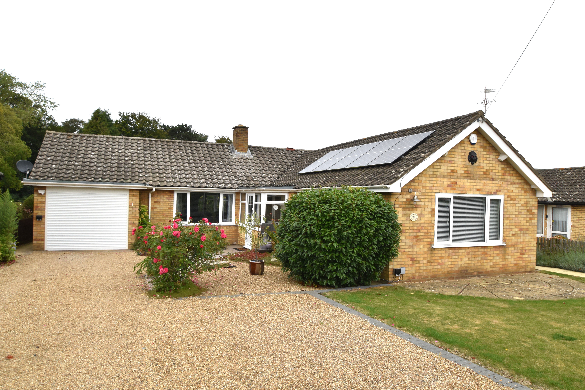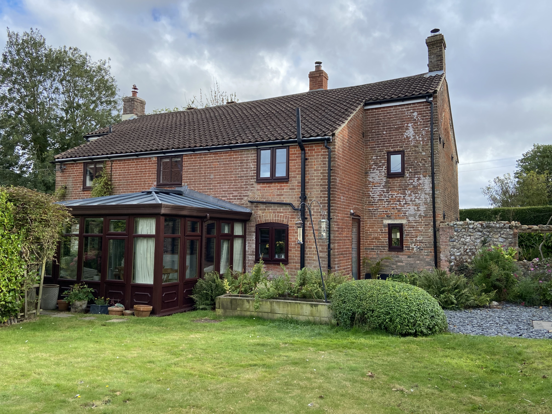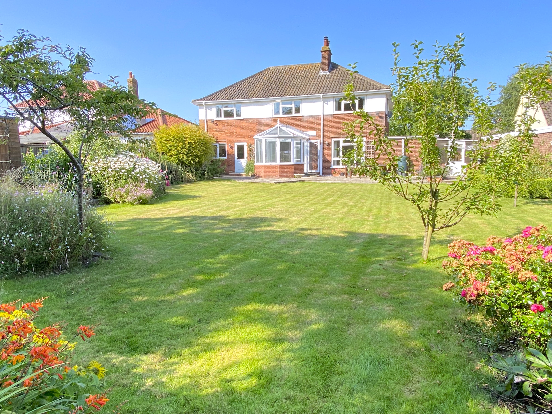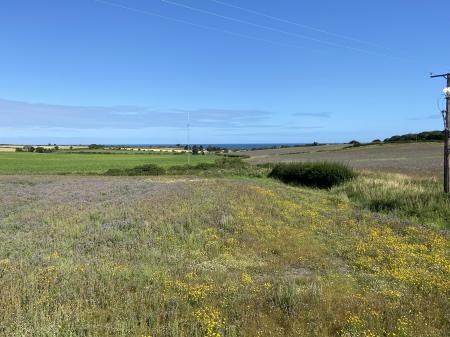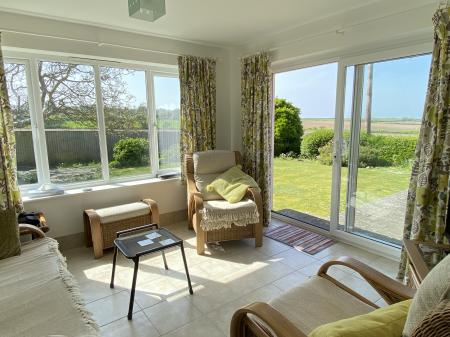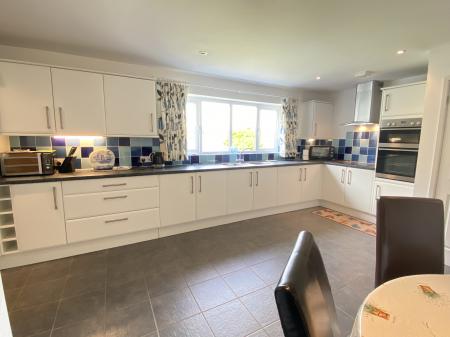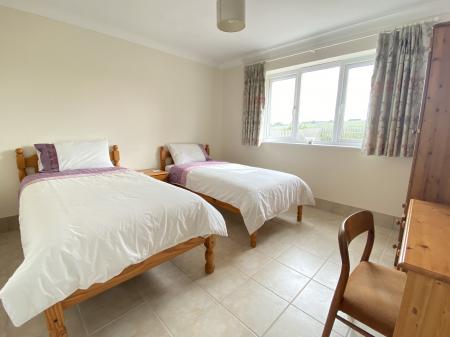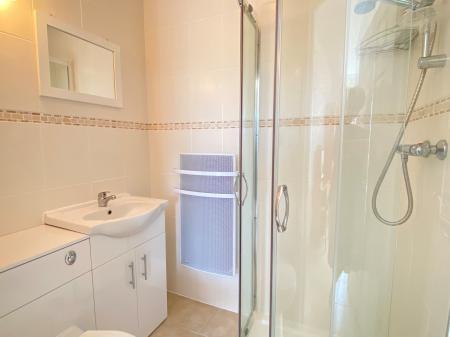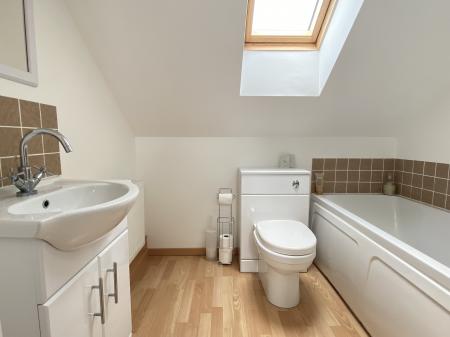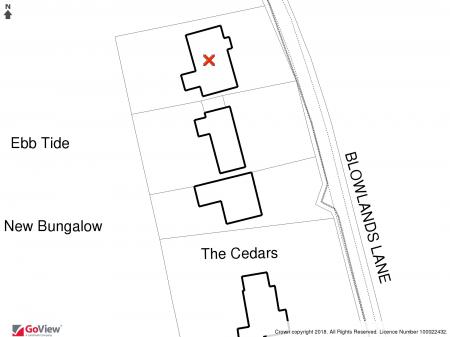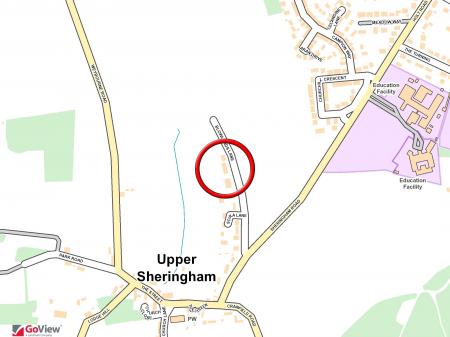- Close to Local Schools & Bus Service
- On a Private Road with Fields on Three Sides
- Off Road Parking & Garage
- Stunning Views
- Attractive Gardens
- Generous Kitchen/Diner & Utility
- Garden Room
- Living Room with Balcony
- Four Bedrooms and Four Bathrooms
- No Onward Chain
4 Bedroom Detached House for sale in Sheringham
Location Upper Sheringham is a charming village approximately two miles south of Sheringham town centre, in an area of Outstanding Natural Beauty. For the most part it forms part of the Sheringham Hall estates with only a few privately owned dwellings. For this reason it is rare for properties to become available to purchase in this village. The village has its own church and village hall which holds regular events and is close to the National Trust Gardens of the privately owned Sheringham Hall. The town of Sheringham, just a short trip away has a wide array of shops serving everyday needs, schools for all ages, doctors and dentist, post office and banks, modern health centre, churches for most leading denominations, pool and leisure centre and 18 hole cliff top golf course with magnificent views out to sea.
Description Picture this; you are sitting in the living room, or on the balcony of your lovely new home admiring the setting sun over the sea whilst enjoying a glass of wine, or a cup of tea, when a steam train passes across the fields in the distance whilst in the background, the peace and tranquillity allows you to enjoy the birds evening chorus. This stunning individual Architecturally designed family home situated in this restful setting with fields on three sides, was built in the early 2010's and further improvements were made to landscape the front garden, by the current vendors.
The property has a Mediterranean feel about it with its modern design, tiled floors and attention to detail. It is insulated to a high level and benefits from oil fired central heating with underfloor heating downstairs and radiators upstairs. Each of the three double bedrooms on the ground floor has modern en-suite facilities whilst a family bathroom is adjacent to the first floor bedroom. The fantastic spacious fitted kitchen has plenty of room for a dining table and leads to the utility room with a useful cloakroom off, and to the double aspect sun lounge which enjoys views over the garden and fields beyond to the sea in the distance. Upstairs is a spacious and comfortable living room with light pouring in from the roof lights and a glazed wall allowing full un-interrupted views down the valley to the sea. French doors lead onto a covered balcony with lighting and a glazed safety rail. In the garden there is plenty of off street parking and an attached garage. To fully appreciate all that the property has to offer, an internal viewing is essential and highly recommended.
Entrance Porch With tiled floor, uPVC part glazed door to:-
Entrance Hall Tiled floor, built in airing cupboard with slatted shelves on wheels, underfloor heating controls and pressurised hot water cylinder
Kitchen 21' 3" reducing to 11' 3" x 15' 8" (6.5m x 4.8m) Fitted with a range of modern base units with working surfaces over, matching wall units, tiled splash back, eye level electric double oven, ceramic hob, with stainless steel canopy extractor over, circular sink and drainer with mixer tap, wine rack, larder unit, integrated fridge/freezer, rear facing window with views over garden and fields, tiled floor, part glazed door to hall, door to utility, opening into:-
Hall 8' 9" x 6' 0" (2.67m x 1.83m) Stairs to first floor, under stairs cupboard, tiled floor, door to garage.
Utility Room 13' 5" x 4' 11" (4.1m x 1.52m) Fitted with a range of base units with working surfaces over, integrated washing machine, dishwasher and water softener, rear facing window, tiled splash back, tiled floor, built in cupboard housing the oil fired boiler.
Cloakroom Low level WC, vanity basin with cupboard beneath, tiled splash back, tiled floor.
Sun Lounge 11' 7" x 11' 4" (3.53m x 3.45m) With dual aspect including a side and rear facing window and sliding patio doors to the rear garden, lovely views down the valley to the distant sea, TV point, tiled floor, TV aerial point.
Bedroom 1 14' 6" x 11' 1" (4.42m x 3.38m) Tiled floor, rear facing sliding patio doors to rear garden with views over fields, telephone point, TV aerial point, door to:-
En-Suite Shower Room 1 Fitted with a modern back to wall suite comprising a curved corner shower cubicle with mixer shower and sliding doors, vanity basin with cupboard beneath, low level WC, tiled floor, side facing window, wall mounted heater, extractor.
Bedroom 2 11' 6" x 11' 1" (3.53m x 3.38m) With front facing window, tiled floor, door to:-
En-Suite Shower Room 2 Fitted with a modern back to wall suite comprising a vanity basin with cupboard beneath, low level WC, shower cubicle with mixer shower, extractor, tiled walls, tiled floor, wall mounted heater.
Bedroom 3 11' 3" x 11' 1" (3.43m x 3.38m) With front facing UPVC double glazed window, tiled floor, door to
En-Suite Shower Room 3 Fitted with a modern back to wall suite comprising low level WC, vanity basin with cupboard beneath, curved shower cubicle with mixer shower and sliding doors, part tiled walls, tiled floor, light/shaver point, wall mounted heater.
First Floor
Galleried Landing Velux roof light.
Bedroom 4 15' 8" reducing to 14' 3" x 13' 3" (4.8m x 4.06m) Laminate flooring, front and rear facing Velux roof lights, sloping ceiling, two radiators, TV point, telephone point
Bathroom Panelled bath with shower mixer over, low level WC, vanity basin, radiator, laminate floor, mirror with light and shaver point, Velux roof light.
Lounge 23' 3" x 13' 4" (7.09m x 4.08m) Laminate flooring, front and rear facing Velux roof lights, TV point, telephone point, glazed wall with outstanding views with French doors to:-
Balcony 15' 8" x 6' 0" (4.8m x 1.85m) With glazed panels and metal guard rail, timber panelling to roof and lighting
Outside The property is approached via a five bar gate which leads into the front garden. This has been landscaped with ease of maintenance in mind and laid to shingle which offers ample off road parking and leads to the garage. There is an oil tank, enclosed by trellis and a picket fence which encloses the garden, without interupting the view down the valley to the sea. Gated access down the side of the property leads to the rear garden, with lawn with borders planted with flowers, paved patio and steps to the sun lounge, hedgerow with openings through which to enjoy the view and a mature Walnut Tree from which the property takes its name.
Garage 17' 3" x 12' 7" (5.26m x 3.84m) With electric remote control up and over door, light, power, side facing window
Local Authority/Council Tax North Norfolk District Council, Council Offices, Holt Road, Cromer, NR27 9EN
Tel:- 01263 823201
Tax Band:- E
Services Mains electricity water and drainage.
EPC Rating The Energy Rating for this property is C. A full Energy Performance Certificate is available upon request.
Important Agent Note Intending purchasers will be asked to produce original Identity Documentation and Proof of Address before solicitors are instructed.
We Are Here To Help If your interest in this property is dependent on anything about the property or its surroundings which are not referred to in these sales particulars, please contact us before viewing and we will do our best to answer any questions you may have.
Important information
This is a Freehold property.
Property Ref: 57482_101301030672
Similar Properties
4 Bedroom Detached House | Guide Price £600,000
A substantial, established detached family house constructed by the reputable local developer Norfolk Homes with up-date...
3 Bedroom Detached Bungalow | Guide Price £590,000
A superbly appointed, character bungalow in a highly desirable location just off Beeston Common, offering luxurious acco...
3 Bedroom Detached Bungalow | Guide Price £575,000
Vendors have found and are motivated to sell - An exceptional DETACHED BUNGALOW on a generous QUARTER ACRE PLOT, this fa...
4 Bedroom Detached House | Guide Price £625,000
A most attractively presented detached period house with delightful period features and far reaching views over Sheringh...
5 Bedroom Detached House | Guide Price £625,000
An impressive detached period house standing on a delightful mature plot tucked away down a small country lane on the ou...
4 Bedroom Detached House | Guide Price £650,000
A well presented and established detached house standing on a good size plot with a delightful south facing rear garden...
How much is your home worth?
Use our short form to request a valuation of your property.
Request a Valuation


