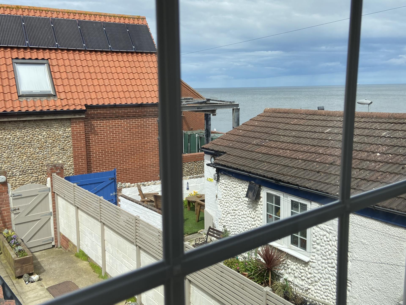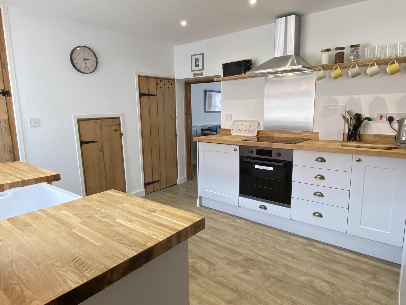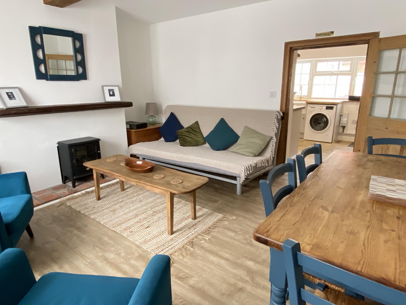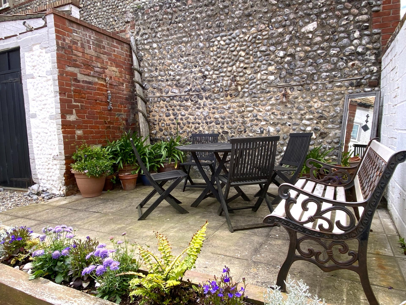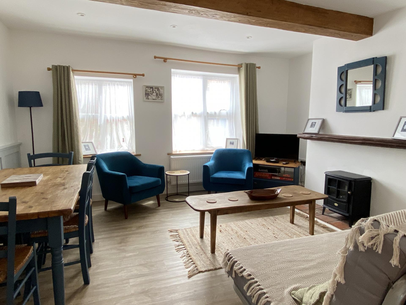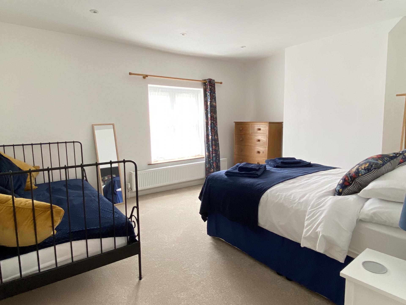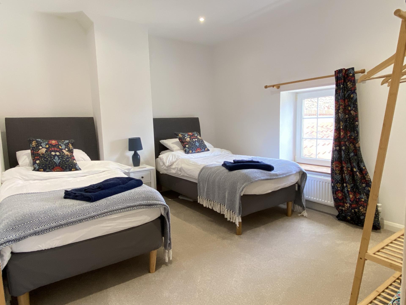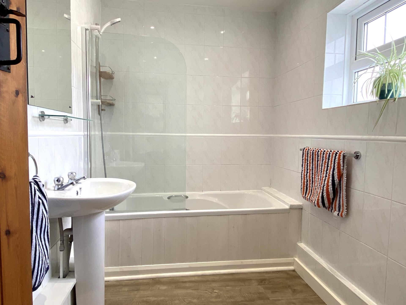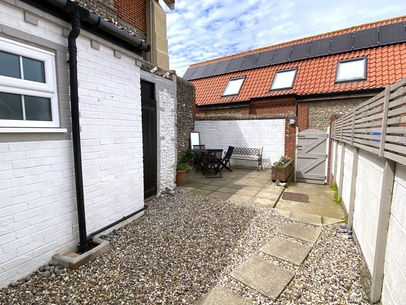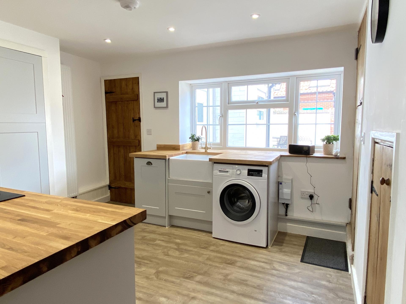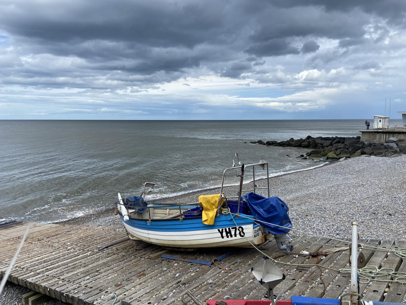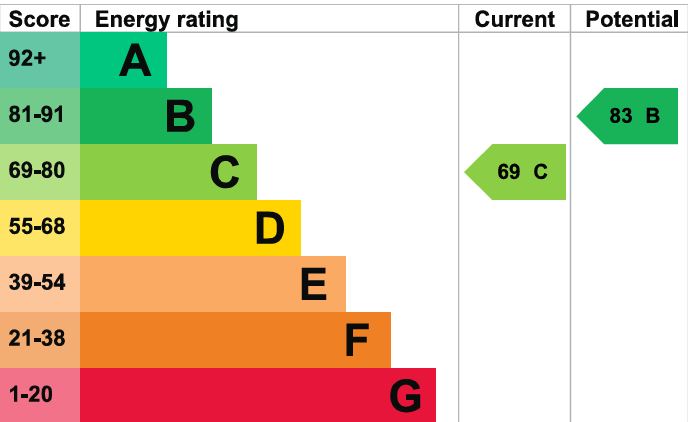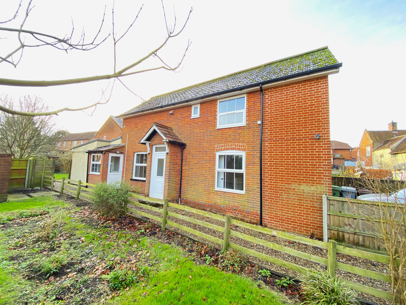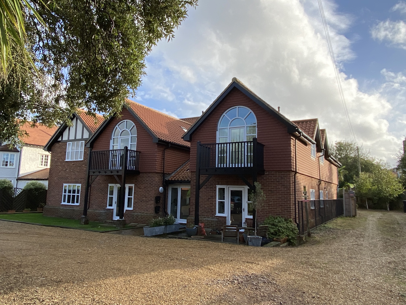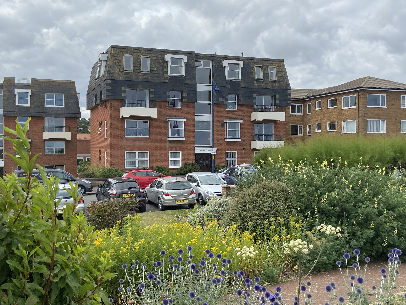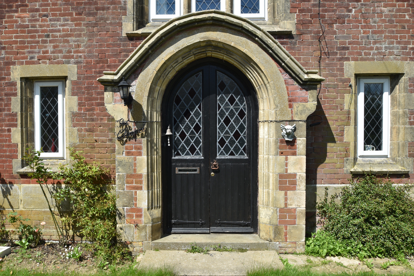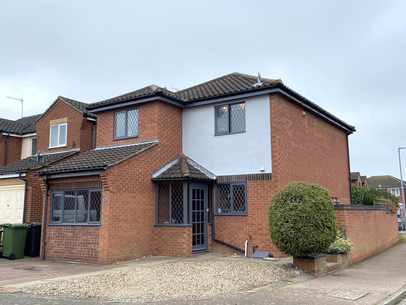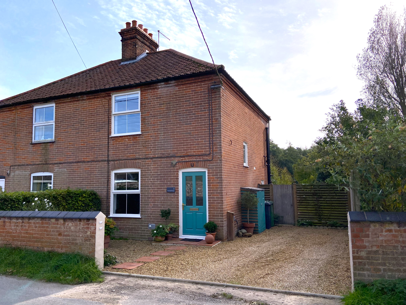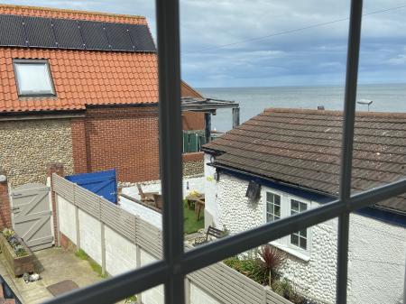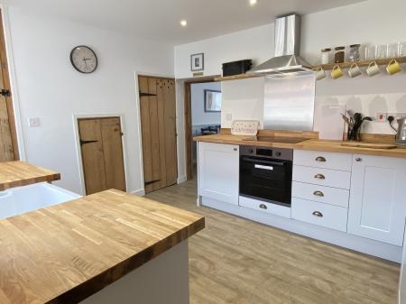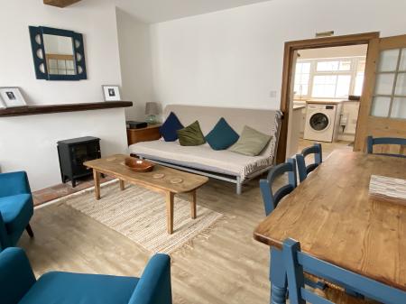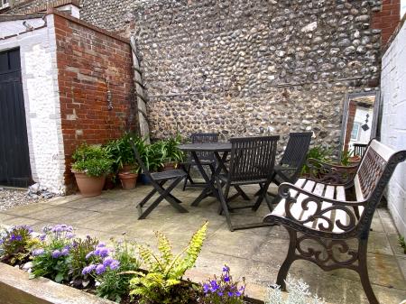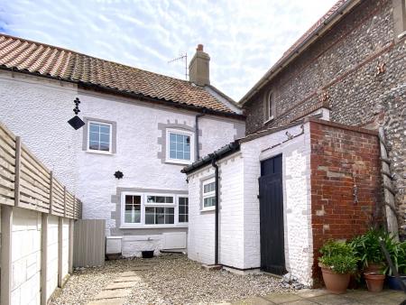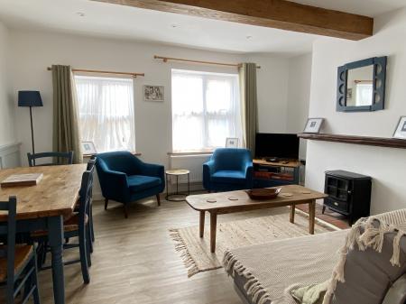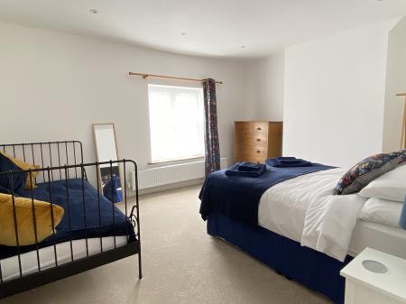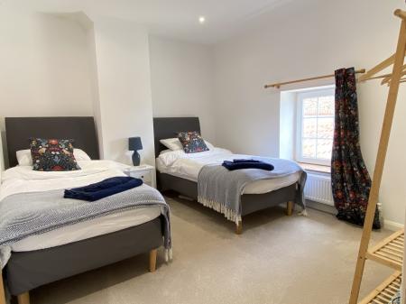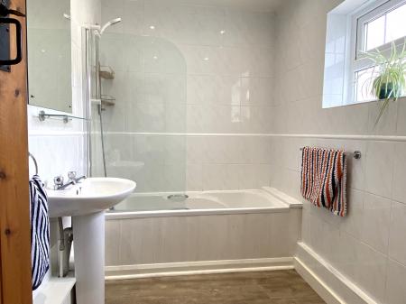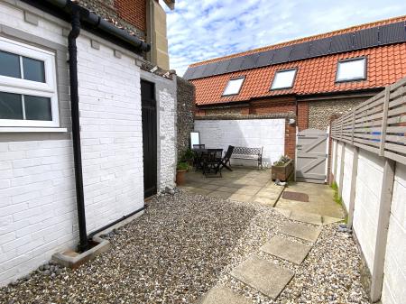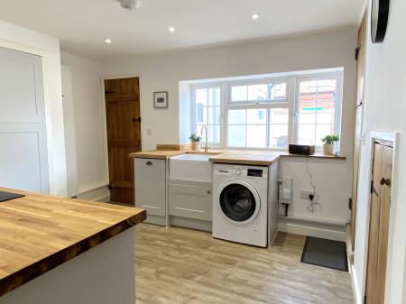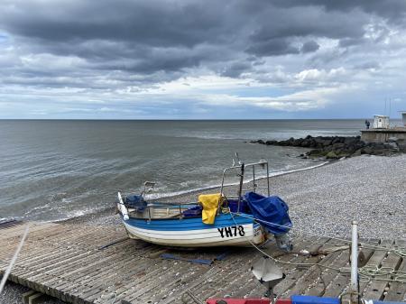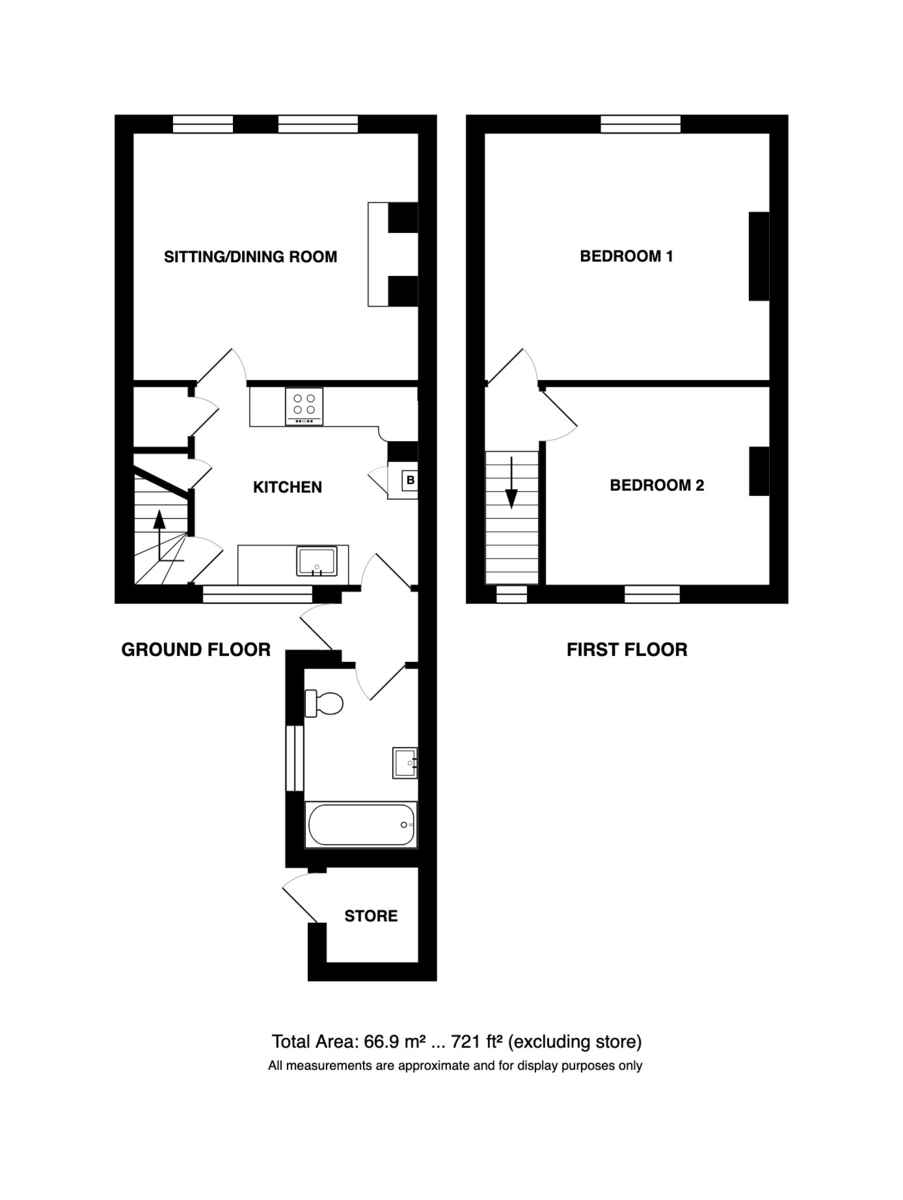- Recently refurbished
- Sitting/dining room
- Shaker style kitchen
- Two bedrooms
- Ground floor bathroom
- Courtyard garden
- Just yards from the town centre and sea front
- Successful holiday let
- Ideal as main home or holiday home
- No onward chain
2 Bedroom Cottage for sale in Sheringham
Location Sheringham is a delightful small town in an area of outstanding natural beauty on the North Norfolk coast, nestling between the sea and Pretty Corner woods. The town is a popular holiday destination and the centre has an excellent range of independent shops and supermarkets. There are excellent schools for all ages including many public schools within a few miles. There are bus and rail links to the bustling city of Norwich and the nearby towns of Holt and Cromer. There is a modern health centre, dentist, theatre and library together with the 'Reef' Leisure Centre and a magnificent 18 hole cliff top golf course.
There are some excellent coastal and woodland walks in the vicinity. The beach enjoys a blue flag status and is a mix of shingle and sand depending on the tide, with a wide promenade running the length of the town. The town hosts several events throughout the year including the Viking Festival, Crab and Lobster Festivals, Carnival and 1940's Weekend and the North Norfolk Steam Railway attracts many visitors.
Description This delightful brick and flint cottage is ideally located just a stone's throw from the East beach, and within a short stroll from Sheringham's town centre and train station.
The property has been refurbished in recent years and insulating board was added when the rear wall was completely re-built in 2022. The interior was re-decorated, the kitchen was re-modelled with modern Shaker style kitchen units including woodblock working surfaces and belfast sink, ceilings and walls plastered where needed and recessed spotlights were added. It was fully decorated and new flooring was laid. Yet it still retains some character features, such as the ledged and braced doors and some exposed beams and provides a light and airy welcoming atmosphere.
The accommodation comprises an entrance hall, kitchen, sitting/dining room and a bathroom on the ground floor, and a double bedroom and twin bedroom with sea views on the first floor. There is a charming walled courtyard which provides a lovely sun trapnwith sea views and a brick store room. Other benefits include gas central heating and double glazing.
The property has been run as a successful holiday let, however would also be an ideal main or holiday home or investment purchase. It is offered for sale with no onward chain and an internal viewing is recommended to fully appreciate all that this charming cottage has to offer.
The accommodation comprises;
Entrance Hall uPVC double glazed front door to entrance hall, radiator legged and braced doors, laminate flooring.
Kitchen 11' 7" x 10' 0" (3.53m x 3.05m) Beautifully fitted with a range of Shaker style base units with wood-block working surfaces over and matching up-stand, integrated oven, ceramic hob and canopy extractor over with stainless steel splashback, Belfast sink with mixer tap, space and plumbing for washing machine, integrated dishwasher, high level shelf with cup hooks, built in cupboard housing the gas boiler providing central heating and domestic hot water, pantry with power point, under-stairs cupboard, recessed LED spotlights, and vertical radiator, uPVC double glazed window to front aspect overlooking the garden, laminated flooring, door to staircase and part glazed timber door to;
Sitting/Dining Room 14' 4" x 12' 5" (4.37m x 3.78m) Two rear aspect uPVC double glazed windows, radiator, part panelled walls, recessed LED spotlights, telephone point, broadband point, fireplace with pamment tiled hearth and wooden mantel over, laminate flooring,
Bathroom 9' 1" x 5' 9" (2.77m x 1.75m) Fitted with a white suite comprising pedestal basin with taps, panel bath with mixer tap, shower attachment and glazed screen, low level WC, uPVC double glazed window with obscured glass to side aspect, recessed LED spotlights, radiator, fully tiled walls, mirror, and extractor fan,
First Floor
Landing Recessed LED spotlights, front aspect uPVC double glazed window, wall mounted radiator, coat hooks and hatch to loft, legged and braced doors.
Bedroom 2 14' 5" x 12' 5" (4.39m x 3.78m) With rear aspect UPVC double glazed window, radiator, recessed LED spotlights,
Bedroom 2 With front aspect uPVC double glazed window, radiator, telephone point, recessed LED spotlights,
Outside To the front of the property is a lovely courtyard garden, designed with ease of maintenance in mind and accessed via a tall gate with steps to a paved seating area, which is edged by raised beds built from railway sleepers and planted with attractive flowers, this leads on to a shingle bed with paving slabs leading to the front door. The garden is enclosed by a block and flint wall, providing a good degree of privacy, with additional trellising screening the neighbouring property yet still allowing gaps through which to enjoy the view of the sea, there is an external brick built store and a bin store.
To the rear of the property is a narrow strip of garden with an attractive fuchsia plants, paving, and edged by a brick and flint wall,
Services All mains services.
Local Authority North Norfolk District Council, Holt Road, Cromer, NR27 9EN.
Tel 01263 513811
Tax band: B
Services All mains services.
EPC Rating The Energy Rating for this property is C. A full Energy Performance Certificate available on request.
Important Agent Note Intending purchasers will be asked to provide original Identity Documentation and Proof of Address before solicitors are instructed.
We Are Here To Help If your interest in this property is dependent on anything about the property or its surroundings which are not referred to in these sales particulars, please contact us before viewing and we will do our best to answer any questions you may have.
Property Ref: 57482_101301035754
Similar Properties
3 Bedroom Detached House | Guide Price £330,000
This charming detached cottage offers a rare chance to enjoy both the tranquillity of seclusion and the convenience of t...
2 Bedroom Apartment | Guide Price £330,000
A superbly appointed, purpose built, first floor apartment situated in one of Sheringham's most desirable streets, just...
2 Bedroom Ground Floor Flat | Guide Price £325,000
A well-presented, ground floor apartment offering views over the gardens of The Leas, to the sea. Offered with no onward...
3 Bedroom Semi-Detached House | Guide Price £340,000
A tastefully converted and charming Chapel dating from 1909 with a number of period features and sea views ideal as a pe...
4 Bedroom Detached House | £345,000
A superb refurbished family home occupying a corner plot, convenient for the local schools, park and bus stop with the b...
2 Bedroom Semi-Detached House | Guide Price £350,000
Enjoying beautiful countryside views, this delightful cottage is situated in a tranquil village setting, approximately h...
How much is your home worth?
Use our short form to request a valuation of your property.
Request a Valuation

