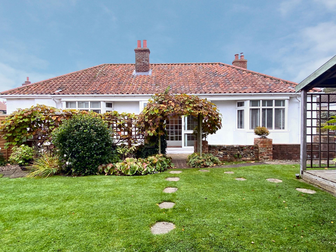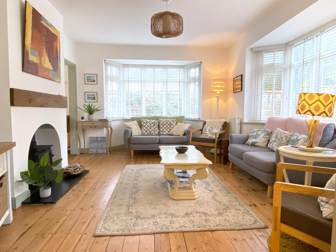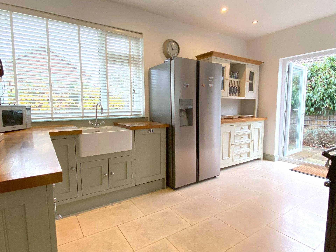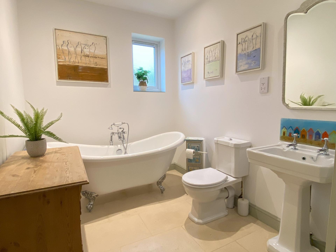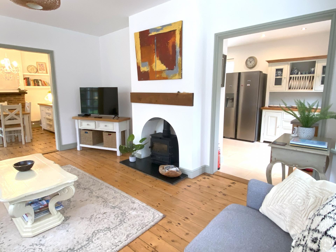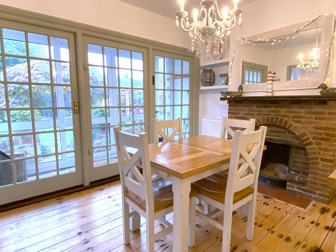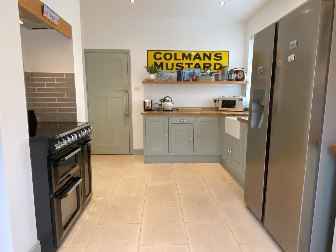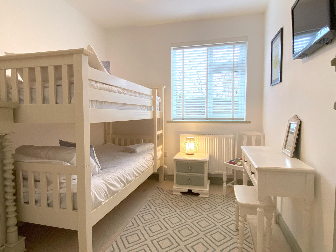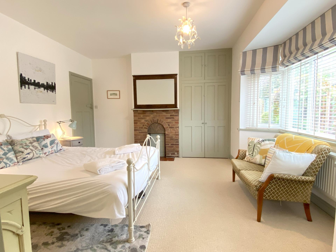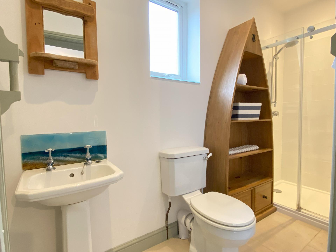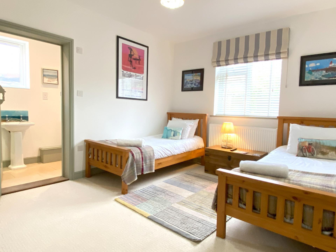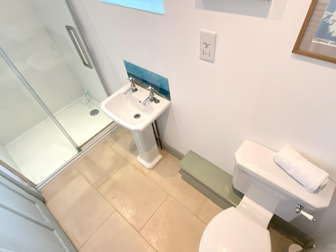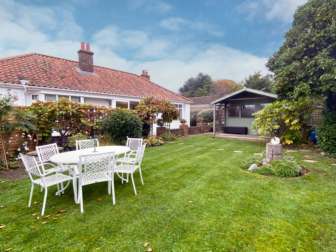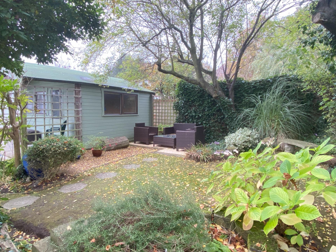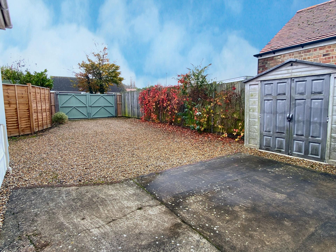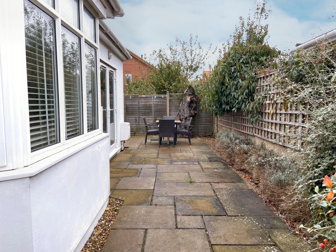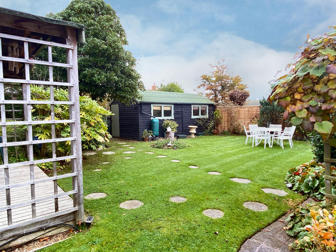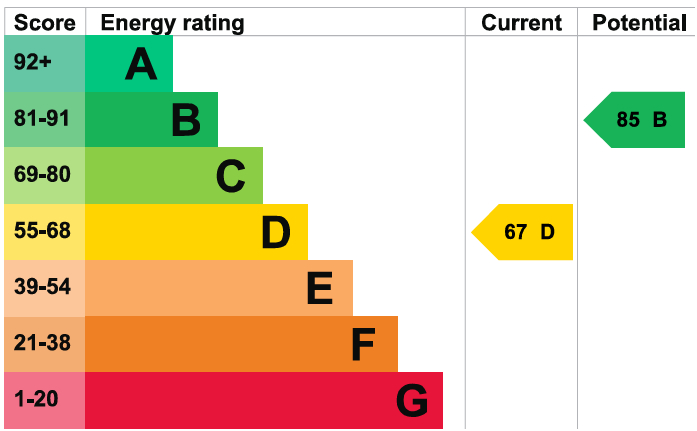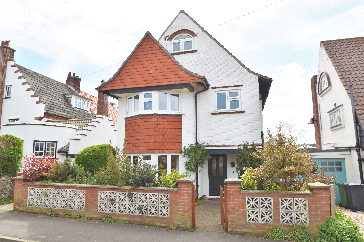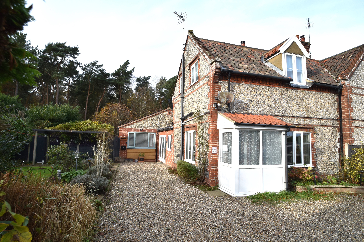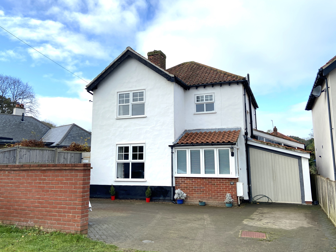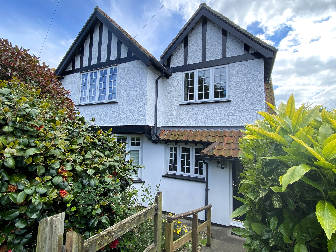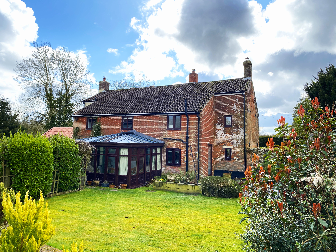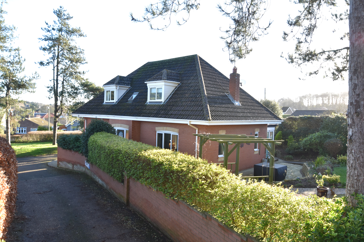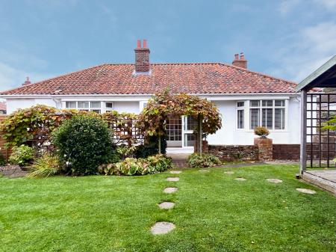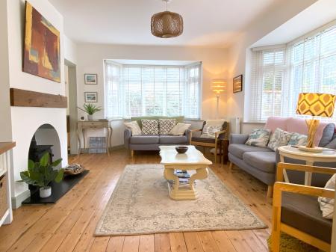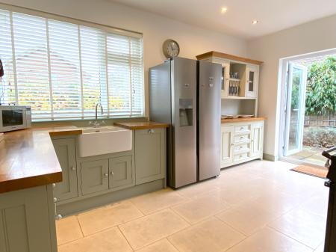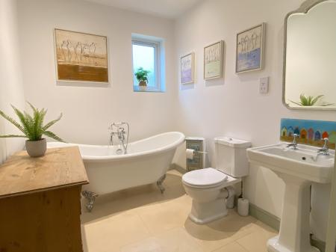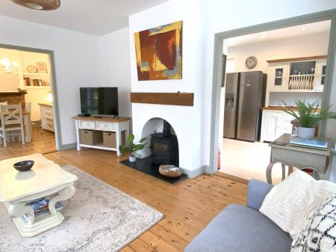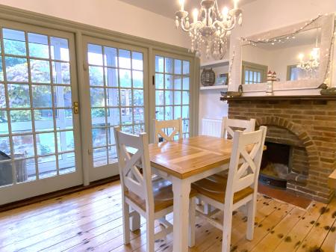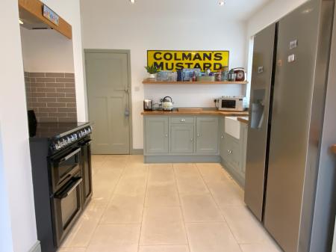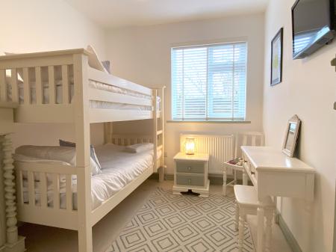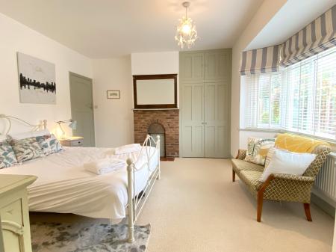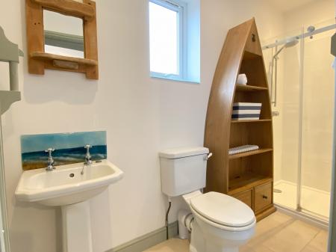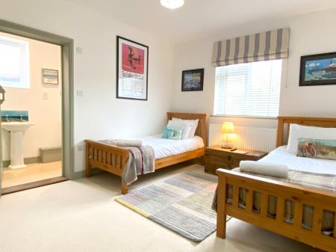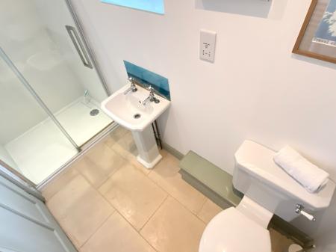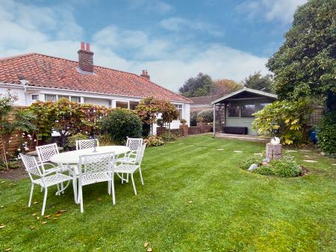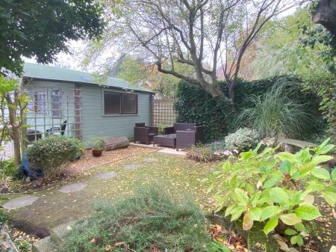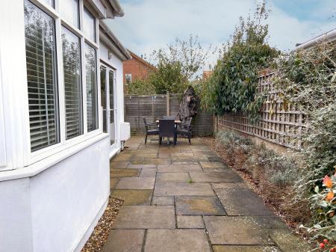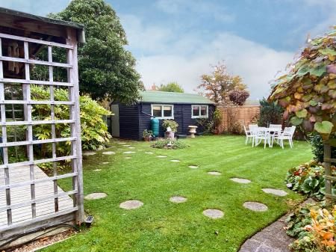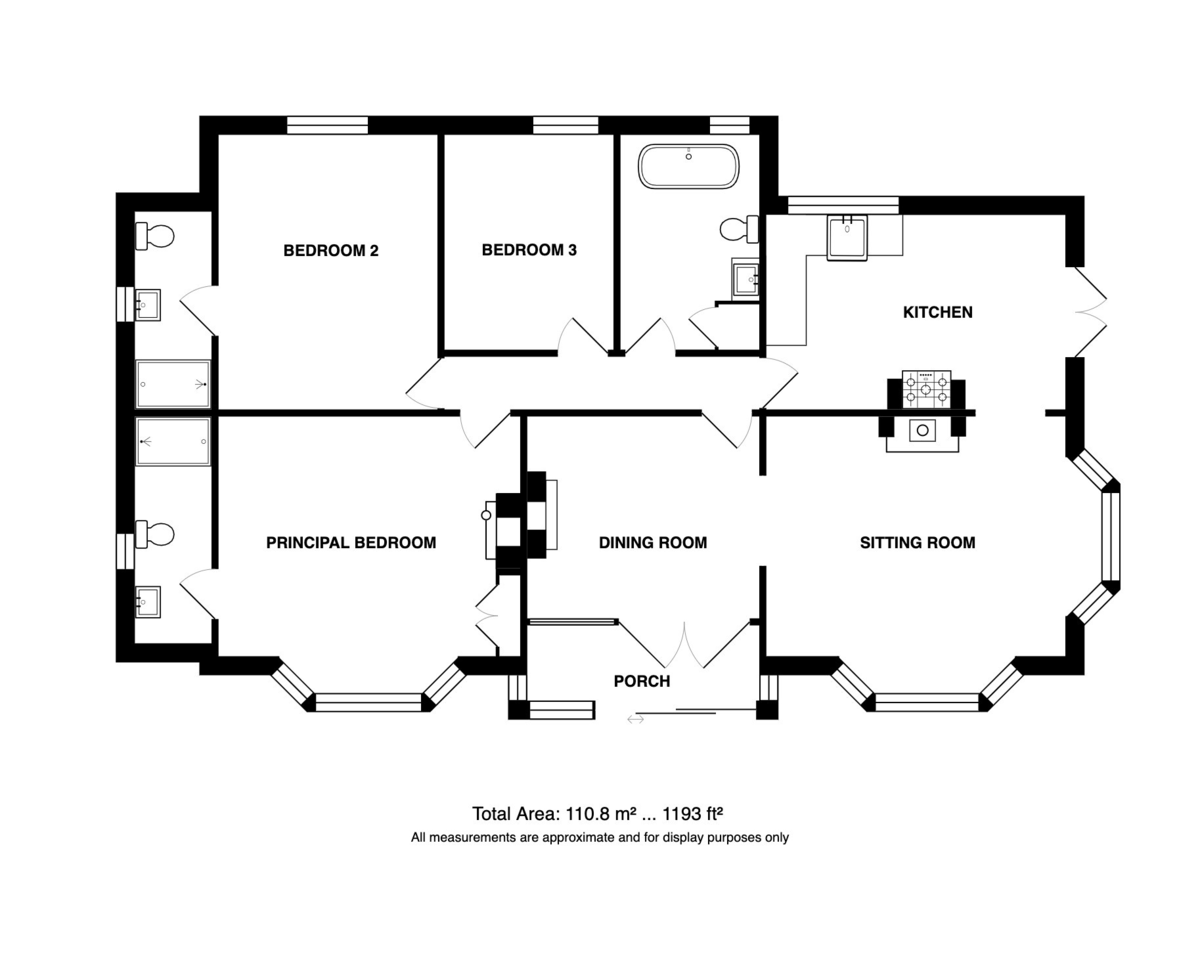- Sitting room with dual aspect bay windows
- Bespoke Kitchen with French doors
- Dining Room with brick fireplace
- Luxurious Bathroom
- Three bedrooms
- Two contemporary en-suite shower rooms
- Secluded garden and ample off-road parking
- Successful Holiday Let
- Ideal home for a couple or family
- Beautiful scenic walks from the doorstep
3 Bedroom Detached Bungalow for sale in Sheringham
Location Sheringham is a picturesque town nestled in an Area of Outstanding Natural Beauty on the stunning North Norfolk coast, perfectly positioned between the sea and the enchanting Pretty Corner woods. Known for its bustling atmosphere, the town offers exceptional coastal and woodland walks, with Sheringham beach proudly holding Blue Flag status. The beach is complemented by a wide promenade that stretches the length of the town, ideal for seaside strolls.
A highly sought-after destination for both holidaymakers and retirees, Sheringham boasts a vibrant town centre with a fantastic range of independent shops, well-known brands, and a Tesco supermarket offering convenient short-term parking. Excellent bus and rail links provide easy access to Norwich, the lively cultural hub just 27 miles south, the charming Georgian town of Holt, 6 miles away, and Cromer, a delightful Victorian seaside town 4 miles along the coast.
Sheringham is well-equipped with modern amenities including a health centre, dental services, theatre, and library. The Reef Leisure Centre and the town's renowned 18-hole cliff-top golf course offer further opportunities for recreation. Throughout the year, Sheringham hosts a variety of popular events such as the Viking Festival, Crab and Lobster Festival, Carnival, and the celebrated 1940s Weekend, ensuring there's always something to enjoy.
Sheringham combines coastal charm, natural beauty, and a warm community spirit, making it an exceptional place to visit or call home.
Description This exceptional character bungalow, built in the 1930's, offers light, airy and stylish accommodation with a wonderful flow. This includes a dual aspect sitting room with wood-burning stove, dining room, bespoke kitchen, two spacious double bedrooms, each with en-suite facilities, a further bedroom and a luxurious bathroom.
The bungalow is situated toward the rear of the plot with an attractive and secluded garden, ample off road parking and space to build a garage (subject to planning and building regulation approval). The property is nicely situated, just yards from Beeston Common, within a short stroll of the town centre, beach, train station and bus stop. There are lovely walks from the doorstep along the common or to the nearby coastal path.
The property is currently run as a successful holiday let, therefore please book viewings ahead as these are restricted to changeover times. It would also be an ideal permanent home for a retired couple or family.
The accommodation comprises:
uPVC sliding patio door to:
Entrance Porch 10' 11" x 3' 9" (3.33m x 1.14m) Pamment tiled floor, original fully glazed, timber frame double doors with matching full height panel to:
Dining Room 11' 9" x 10' 1" (3.58m x 3.07m) With exposed wooden flooring, original brick fireplace with pamment tiled hearth and wooden mantle over, open shelving, two radiators, door to inner hall and opening to;
Sitting Room 16' 9" reducing to 14'11" x 12' 6" reducing to 12'0" (5.11m x 3.81m) A lovely light and airy, dual aspect room with uPVC double glazed bay windows, exposed wooden floor, wood burning stove providing a lovely warm focal point, inset in fireplace with slate hearth and timber mantle over, two radiators, telephone and broadband point and opening to;
Kitchen 14' 11" x 9' 9" (4.55m x 2.97m) Bespoke, hand-built wooden units with shaker style doors, wood block working surfaces over, Belfast sink with mixer tap, slimline dishwasher, Smeg 5 ring electric range inset in chimney breast with extractor over, uPVC double glazed French doors to garden, further uPVC double glazed window to rear aspect, tiled floor, contemporary vertical radiator, recessed LED spotlights, electric consumer unit.
Inner Lobby Radiator, hatched loft, tiled floor.
Principal Bedroom 15' 1" x 13' 9" reducing to 12'0"(4.6m x 4.19m) uPVC double glazed bay window to front aspect, radiator, original brick fireplace with pamment tiled floor and wooden mantle over, built-in wardrobe with hanging rails and additional overhead storage.
En-Suite Shower Room 11' 4" x 3' 10" (3.45m x 1.17m) Fitted with a large walk-in shower cubicle including sliding door, mixer shower, extractor fan and tiled walls. Low level WC, pedestal basin with taps, tiled floor, electric heated towel rail, side aspect uPVC double glazed window with obscure glass, recessed spotlights, shaver point.
Bedroom 2 13' 9" x 10' 11" (4.19m x 3.33m) With rear aspect uPVC double glazed window, radiator.
En-Suite Shower Room 9' 11" x 3' 9" (3.02m x 1.14m) Fitted with a tiled walk-in shower cubicle with sliding door and mixer shower over, extractor fan, pedestal basin with taps, low level WC, heated towel rail, tiled floor, shaver point, side aspect uPVC double glazed window with obscure glass and recessed LED spotlights.
Bedroom 3 10' 8" x 8' 5" (3.25m x 2.57m) Rear aspect uPVC double glazed window, radiator.
Bathroom 10' 8" x 6' 11" (3.25m x 2.11m) Beautifully fitted with a double-ended claw-foot slipper bath and freestanding mixer tap with shower attachment, pedestal basin with tap and decorative glass splashback, low level WC, rear aspect uPVC double glazed window with obscure glass, shaver point, tiled floor, built in linen cupboard.
Outside The property is approached via a shingle driveway providing off-road parking and leading to tall double gates which open onto a further shingle drive providing additional off-road parking. Beyond this, is a concrete hardstanding with a timber workshop including external power points, light and waterbutt. There is ample space here for those who wish to construct a garage (subject to planning and building regulation approval). A tall fence runs along the side of the boundary and the driveway is screened from the main garden by a 6 foot fence. A shingle path runs along the rear of the property and a concrete and brick path leads to the front door and main garden. Adjacent to this, is the original brick and flint wall and a sturdy trellis which supports a mature grape-vine.
A pergola positioned opposite the front door leads into a lovely secluded garden which is mainly laid to lawn with stepping stones leading to the summer house, 11' 5" x 11'5", with light, power and veranda, and to the timber workshop with power and light, which is currently used as a games room, but would also be ideal as a hobby room or home office. Attractive borders planted with a wide variety of flowers and shrubs edge the lawn, and further stepping stones lead to a secret garden hidden behind the summer house, which is shaded by mature trees, planted with shrubs, grasses and flowers, and screened by fencing and trellis. This area is partially laid to lawn with a paved seating area and gravel bed. To the far side of the bungalow is a further paved seating area, ideal for al-fresco dining, accessed from the kitchen via the French doors. The paving is edged by shingle, planted with lavender and climbers supported on trellis. A further paved path edged by a shingle leads to the pedestrian front gate.
Services All mains services.
Local Authority/Council Tax North Norfolk District Council, Holt Road, Cromer, NR27 9EN.
Tel: 01263 513811
Tax Band: The property is currently subject to business rates.
EPC Rating The Energy Rating for this property is D. A full Energy Performance Certificate available on request.
Important Agent Note Intending purchasers will be asked to provide original Identity Documentation and Proof of Address before solicitors are instructed.
We Are Here To Help If your interest in this property is dependent on anything about the property or its surroundings which are not referred to in these sales particulars, please contact us before viewing and we will do our best to answer any questions you may have.
Property Ref: 57482_101301018014
Similar Properties
5 Bedroom Detached House | £550,000
A striking detached Edwardian house still retaining some period features, arranged over three floors in a much sought-af...
4 Bedroom Semi-Detached House | Guide Price £550,000
Here's an opportunity! Brick & flint two bedroom SEMI DETACHED COTTAGE with superb SELF CONTAINED 2 BEDROOM CONTEMPORARY...
4 Bedroom Detached House | £550,000
A beautifully presented detached house offering generous and flexible accommodation which provides both a family home an...
4 Bedroom Detached House | Guide Price £625,000
A most attractively presented detached period house with delightful period features and far reaching views over Sheringh...
5 Bedroom Detached House | Guide Price £625,000
An impressive detached period house standing on a delightful mature plot tucked away down a small country lane on the ou...
3 Bedroom Detached House | £625,000
An opportunity not to be missed! Tucked away off Roughton Road is this attractive and unique detached house with delight...
How much is your home worth?
Use our short form to request a valuation of your property.
Request a Valuation

