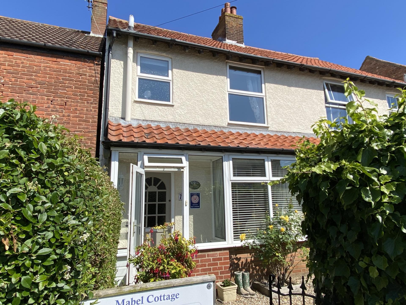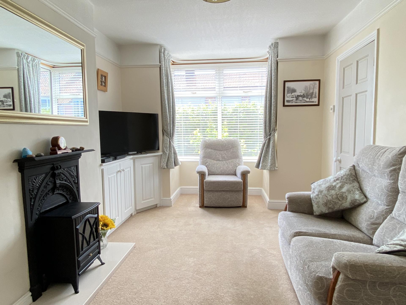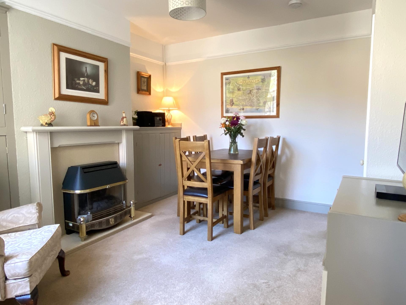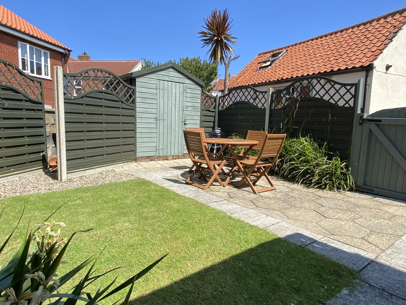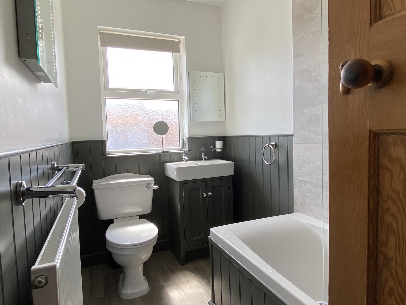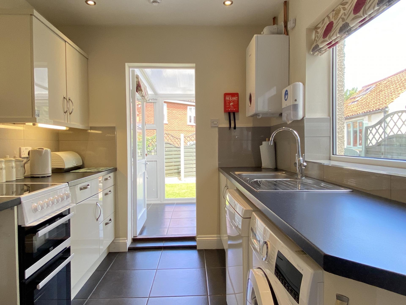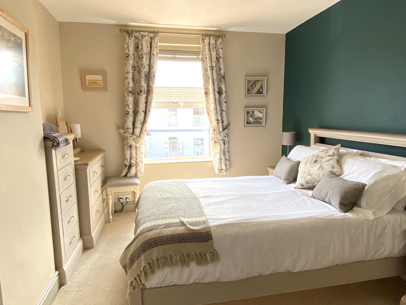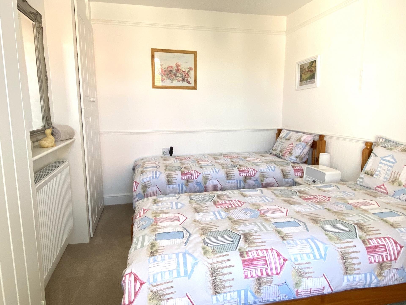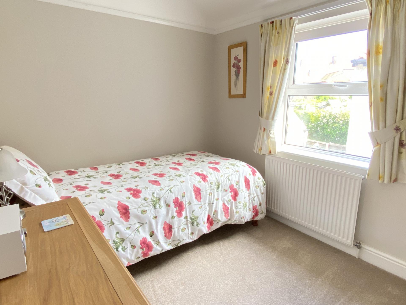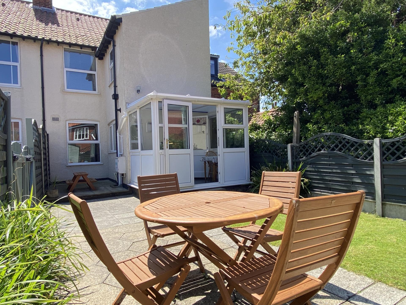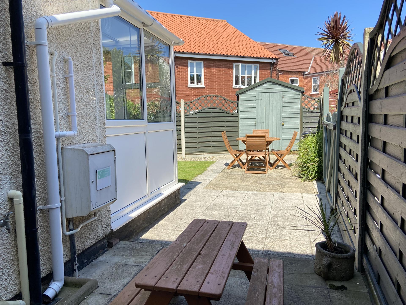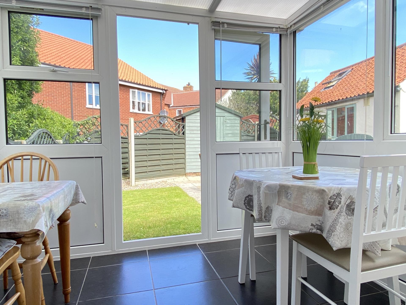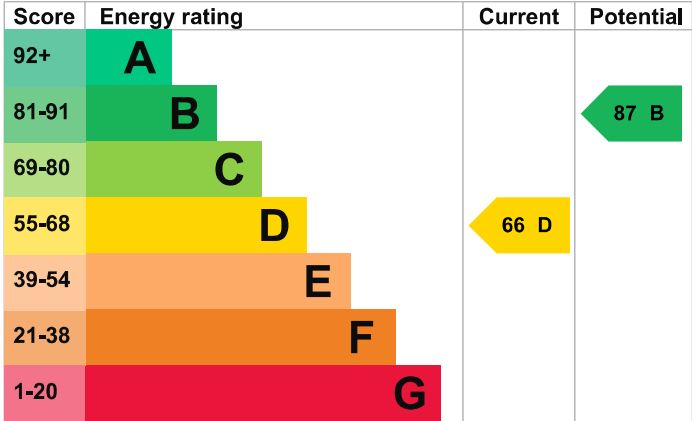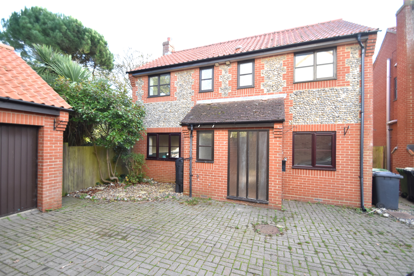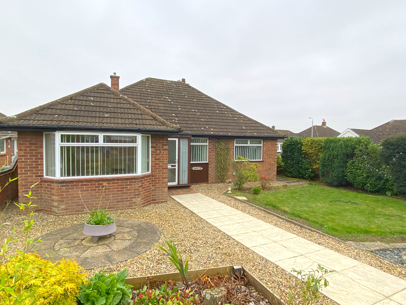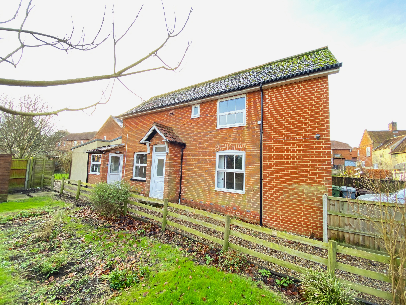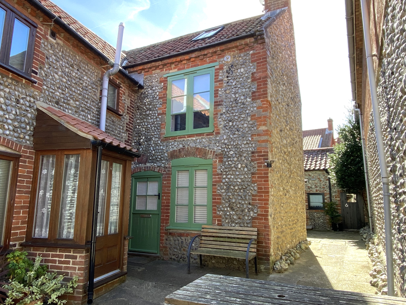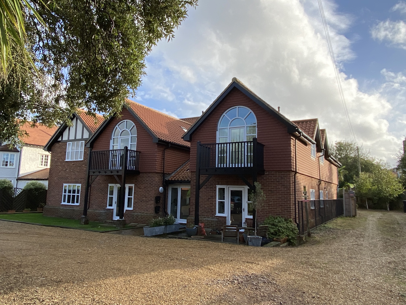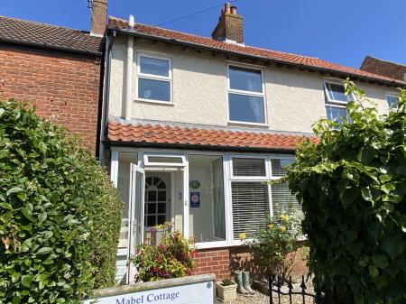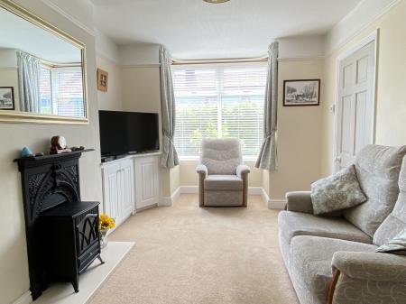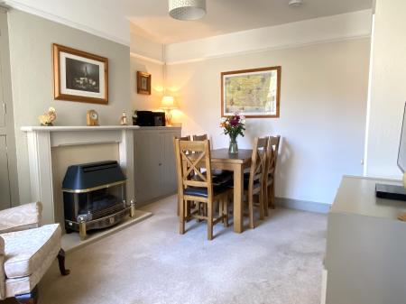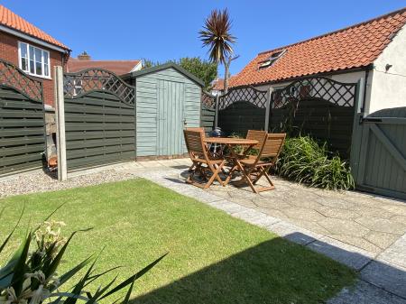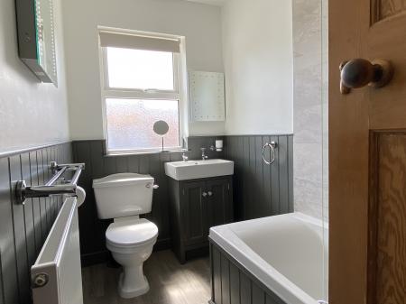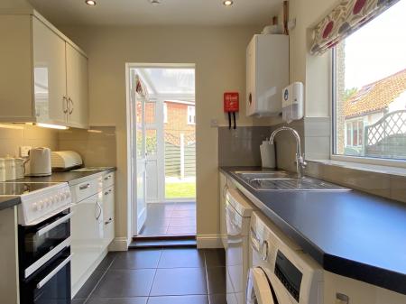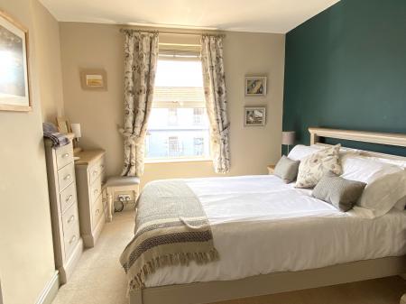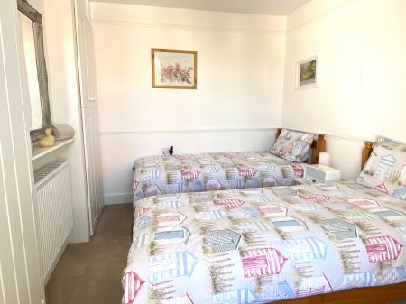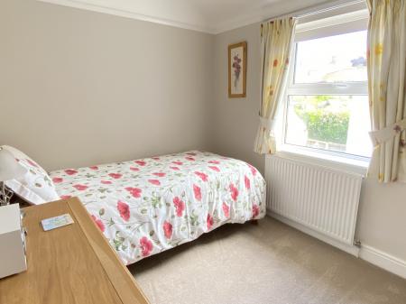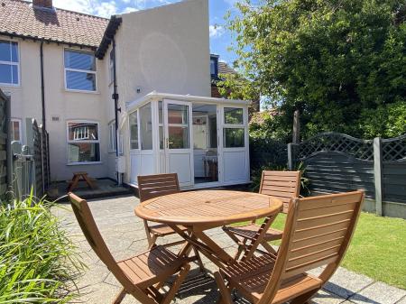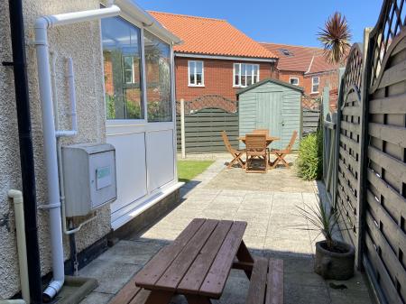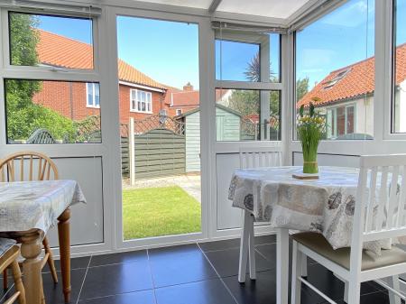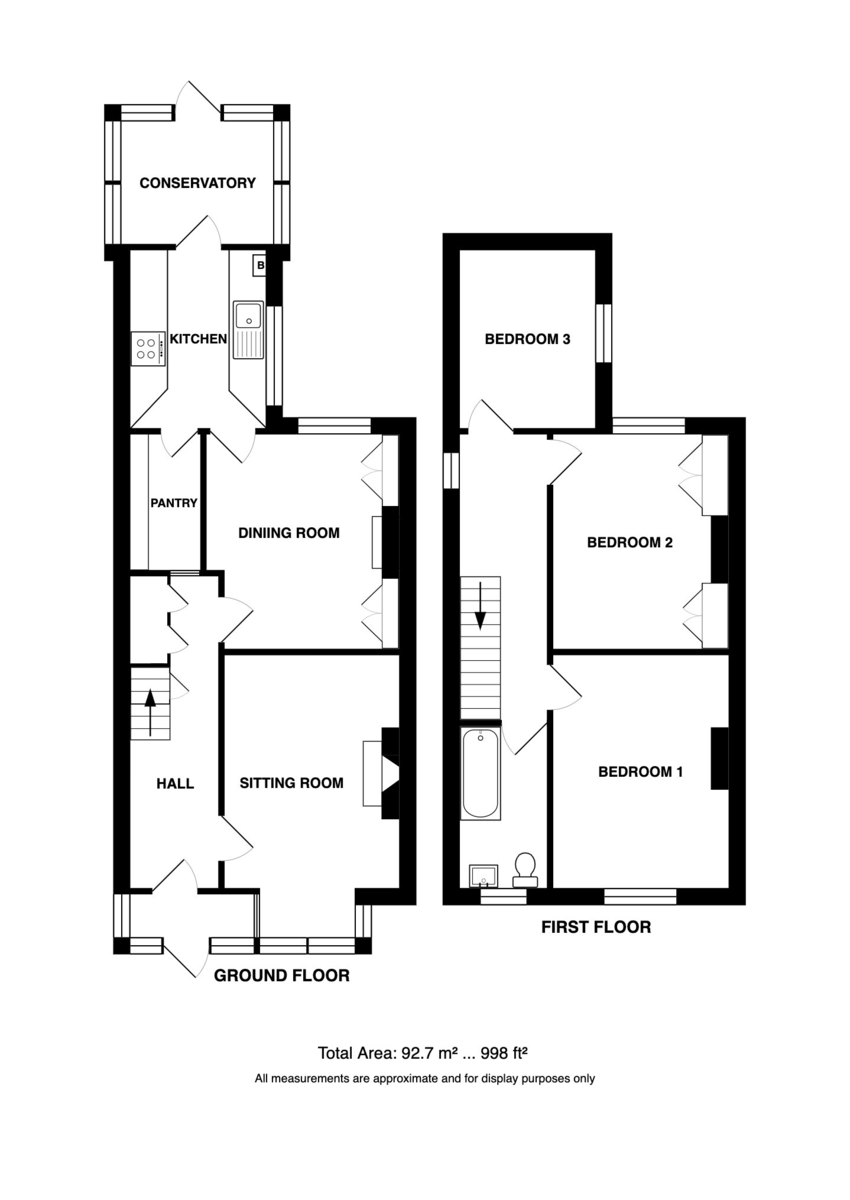- Sitting room
- Dining room
- Fitted kitchen with pantry
- Conservatory
- 3 Bedrooms
- Contemporary bathroom
- Immaculate presentation
- Recently installed gas boiler
- Low maintenance gardens to front and rear
- No onward chain
3 Bedroom Semi-Detached House for sale in Sheringham
Location Sheringham is a delightful small town in an area of Outstanding Natural Beauty on the North Norfolk coast, nestling between the sea and Pretty Corner woods. There are excellent coastal and woodland walks in the vicinity and Sheringham enjoys a blue flag status and is a mix of shingle and sand depending on the tide, with a wide promenade running the length of the town.
The town is a popular holiday destination with a thriving community and has an excellent range of independent shops and Tesco's supermarket. Bus and rail links give access to the bustling city of Norwich some 27 miles south, the nearby Georgian town of Holt is 6 miles south-west and the Victorian town of Cromer is just over 4 miles east along the coastline. There is a modern heath centre, dentist, theatre and library together with Reef Leisure Centre and a magnificent 18-hole cliff top golf course. The town plays host to several events throughout the year including The Viking Festival, Crab & Lobster Festival, Carnival and 1940's Weekend. If fitness is your thing there is also a park run every Saturday morning at 9am in Sheringham Park, owned by the National Trust.
Description This immaculately presented, semi-detached house, is situated within a short stroll of the town centre, beach, train and bus stations. Nearby Beeston Common offers some lovely scenic walks, as does the beach and coastal path.
The accommodation is well laid out and comprises an entrance hall, light and airy sitting room with attractive cast iron feature fireplace, dining room which leads into a fitted kitchen with large pantry and a conservatory with door to the rear garden. On the first floor are three bedrooms and a contemporary bathroom. There is a small front garden, a low maintenance rear garden which enjoys the sunshine for much of the day in the summer months and benefits from a right of way over the neighbouring property. The gas boiler was replaced in May 2024 and provides central heating and domestic hot water. A new consumer unit and a five year certified wiring check were done in 2022.Other benefits include uPVC double glazing and some insulation in the part boarded loft.
This house is well maintained, to ensure a happy and safe customers experience, as this is currently run as an established and successful holiday let and is an ideal base from which to explore the town and North Norfolk. However, with the local park and beach nearby, and the handy school bus pick up from the bottom of this road, it would also be a lovely family home.
The property is offered for sale with no onward chain. Viewings will be limited to change-over, so please allow a few days grace for booking.
The accommodation comprises;
uPVC part-glazed front door to;
Entrance Porch Of uPVC double-glazed construction with part-glazed door to:
Reception Hall Stairs to first floor, understairs storage cupboards, dado rails, coat hooks, radiator.
Sitting Room 15' 5" reducing to 12'11" x 9' 8" (4.7m x 2.95m) uPVC double glazed bay window to front aspect, cast iron fireplace, built-in media unit, radiator, picture rails, broadband, telephone point, TV aerial point and satellite cables.
Dining Room 11' 11" reducing to 10'8" x 9' 8" (3.63m x 2.95m) Rear aspect uPVC double glazed window overlooking the rear garden, radiator, feature fireplace with built-in bookshelves and cupboards on either side.
Kitchen 9' 10" x 7' 6" (3m x 2.29m) Fitted with a range of modern gloss-fronted base units with working surfaces over, matching wall units, tiled splashback, task lighting, single bowl/single drainer sink with mixer tap, space and plumbing for a washing machine and dishwasher, space for an electric cooker, integrated under-counter fridge, radiator, tiled floor, recessed LED spotlights, wall mounted gas boiler providing central heating and domestic hot water, side aspect, uPVC double glazed windows.
Pantry 7' 7" x 3' 11" (2.31m x 1.19m) With sash window into hallway, dado, part-tiled walls and fitted with a range of wall units and shelving.
Conservatory 8' 5" x 6' 10" (2.57m x 2.08m) Of uPVC double-glazed construction with polycarbonate roof, Venetian blinds, tiled floor and part glazed door to the garden.
First Floor
Galleried Landing Dado rail, side aspect, uPVC double glazed window, radiator, hatch to part boarded and insulated loft with loft ladder.
Bedroom 1 12' 11" x 9' 9" (3.94m x 2.97m) Front aspect uPVC double-glazed window, radiator.
Bedroom 2 11' 11" x 9' 9" (3.63m x 2.97m) Rear aspect uPVC double-glazed window, built-in double wardrobes either side of the chimney breast, radiator, part-paneled walls, dado rail, picture rail.
Bedroom 3 9' 10" x 7' 7" (3m x 2.31m) Side aspect uPVC double-glazed window, radiator, picture rail and hatch to loft.
Bathroom 9' 0" x 4' 11" (2.74m x 1.5m) Beautifully fitted with a modern suite comprising paneled bath with electric shower over and screen, vanity basin with taps and unit beneath, low-level WC, part-paneled walls, part-tiled walls, recessed LED spotlights, radiator, Amtico flooring and front aspect uPVC double-glazed window with obscure glass.
Outside The property is accessed via cast iron gate and paved path to the front door. The front garden is laid to shingle for ease of maintenance and edged with borders planted with flowers and shrubs and edged by hedging providing a good degree of privacy. To the rear of the property is an enclosed garden which has been landscaped with ease of maintenance in mind, mainly laid to paving with a small neatly tended lawn and shingle borders. The property is enclosed by timber fencing and trellis and benefits from a right of way over the neighbouring garden. There is a garden shed, outside tap and attractive planting.
Services All main services.
EPC Rating The Energy Rating for this property is D. A full Energy Performance Certificate available on request.
Local Authority/Council Tax North Norfolk District Council
Holt Road
Cromer
NR27 9EN
Tel: 01263 513811
Coucil Tax: Not currently banded. This property is currently subject to business rates.
Important Agent Note Intending purchasers will be asked to provide original Identity Documentation and Proof of Address before solicitors are instructed.
We Are Here To Help If your interest in this property is dependent on anything about the property or its surroundings which are not referred to in these sales particulars, please contact us before viewing and we will do our best to answer any questions you may have.
Property Ref: 57482_101301038691
Similar Properties
4 Bedroom Detached House | Guide Price £325,000
Nestled at the end of a cul-de-sac, this established detached family home offers great potential for modernisation and i...
3 Bedroom Chalet | Guide Price £325,000
This might look like a small established detached bungalow, but it is in fact a skillfully extended three bedroom chalet...
3 Bedroom Detached Bungalow | £325,000
An attractive mature detached bungalow with tandem double garage offering scope for improvement, situated on a corner pl...
3 Bedroom Detached House | Guide Price £330,000
This charming detached cottage offers a rare chance to enjoy both the tranquillity of seclusion and the convenience of t...
3 Bedroom Cottage | Guide Price £330,000
A delightfully quirky, brick and flint period cottage, situated in a tucked away location near the beach and town centre...
2 Bedroom Apartment | Guide Price £330,000
A superbly appointed, purpose built, first floor apartment situated in one of Sheringham's most desirable streets, just...
How much is your home worth?
Use our short form to request a valuation of your property.
Request a Valuation

