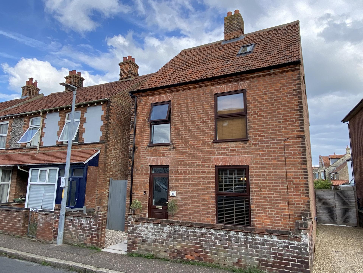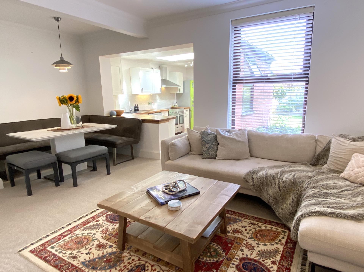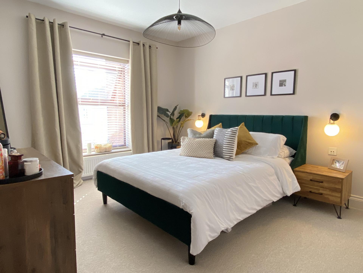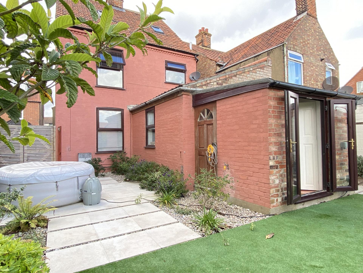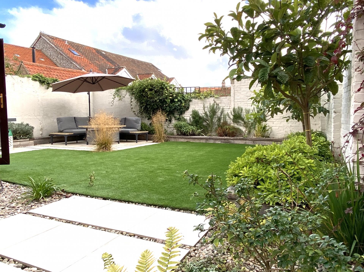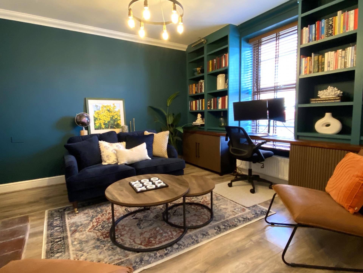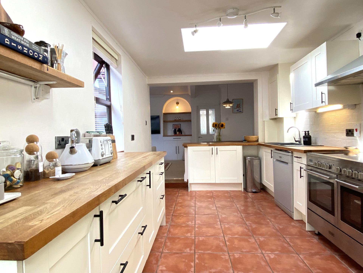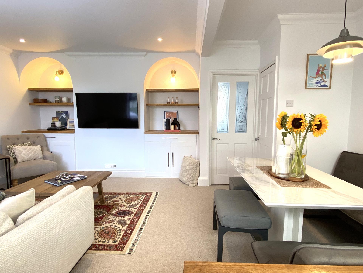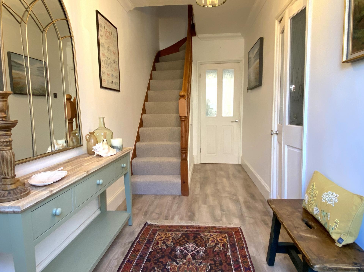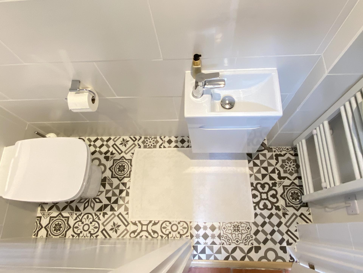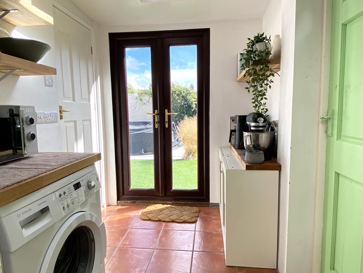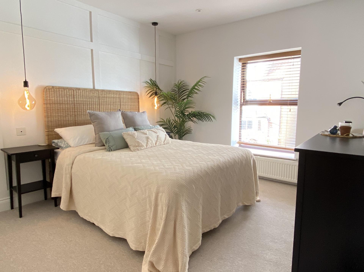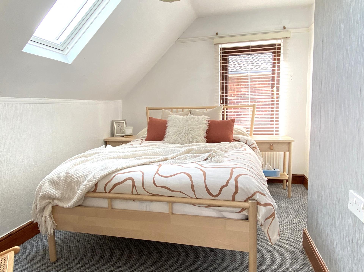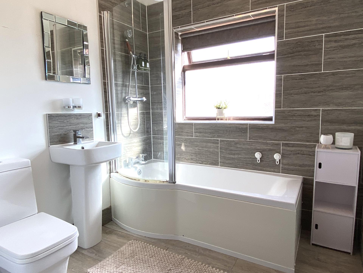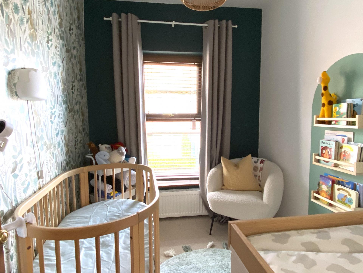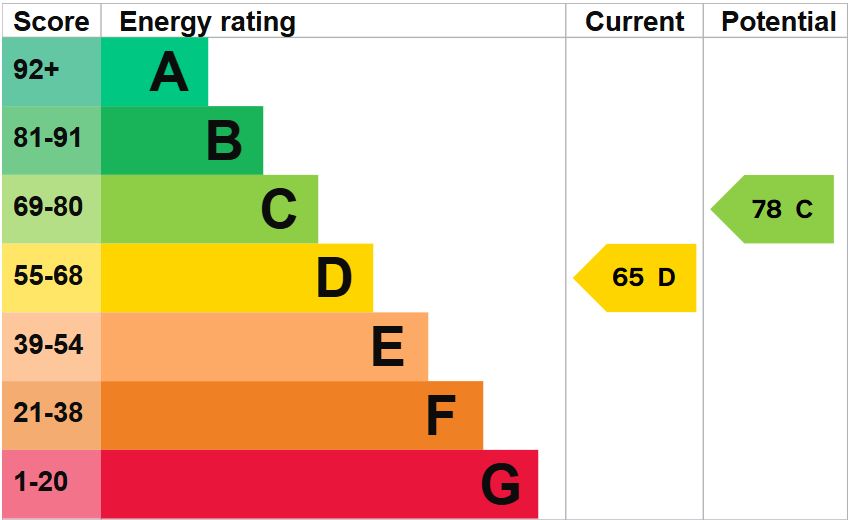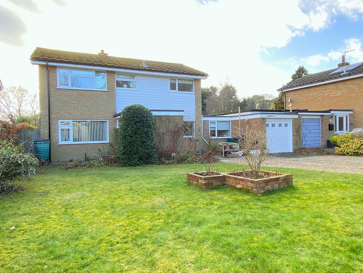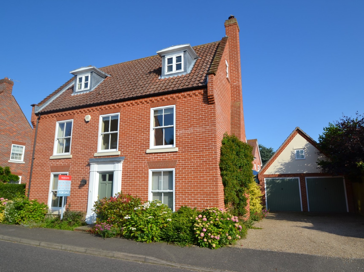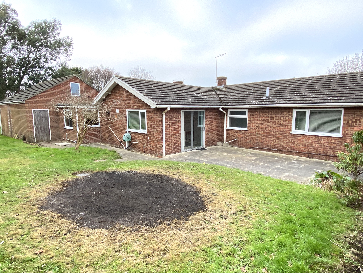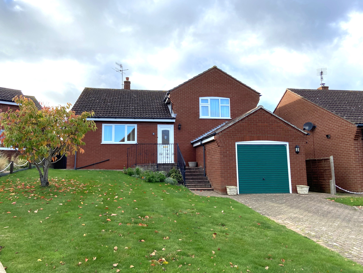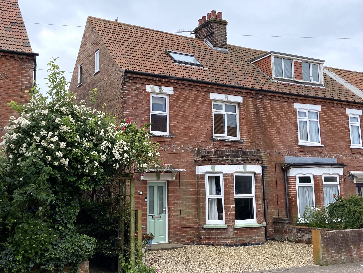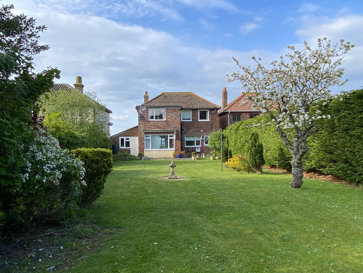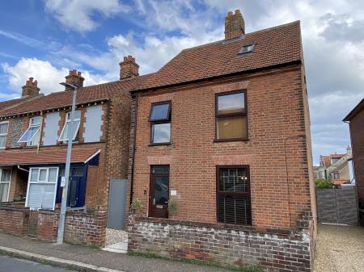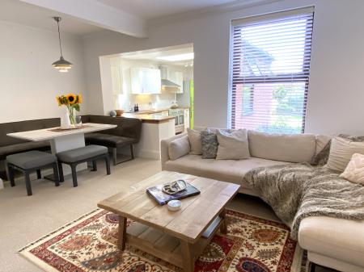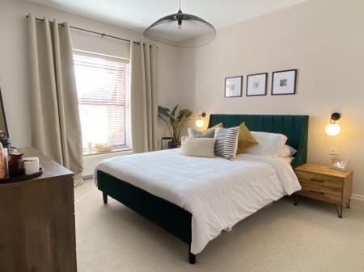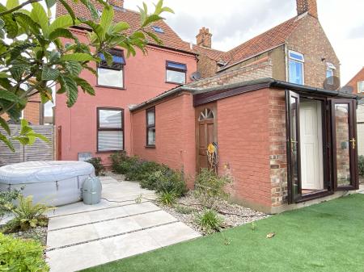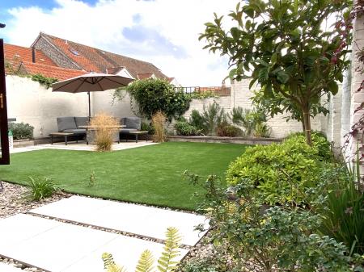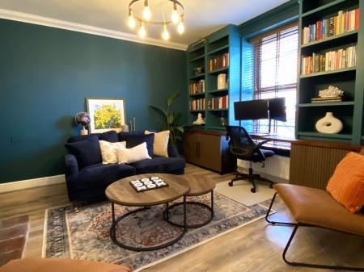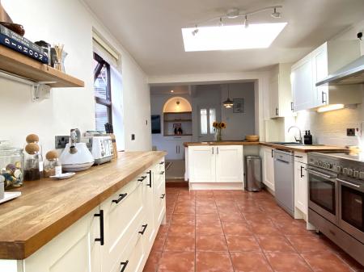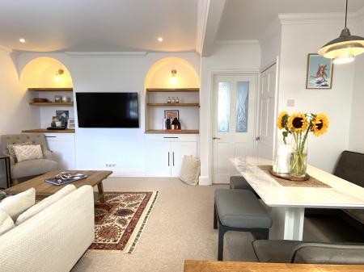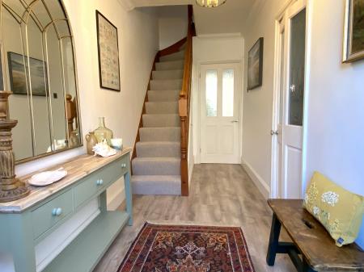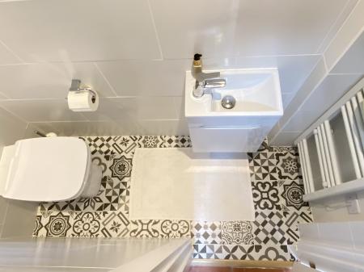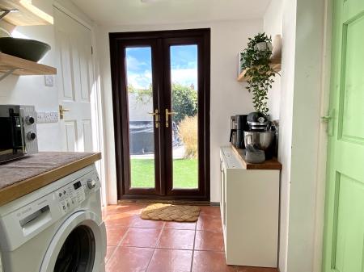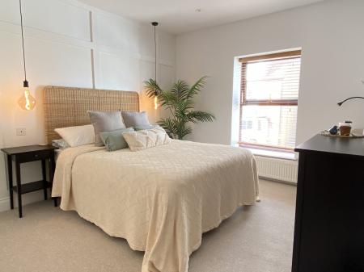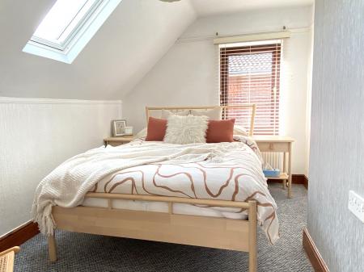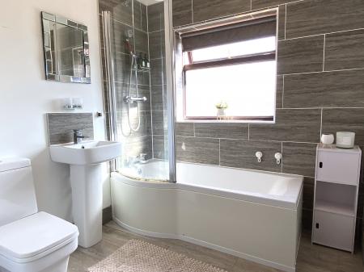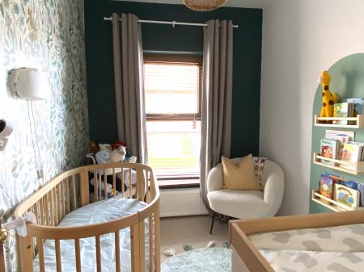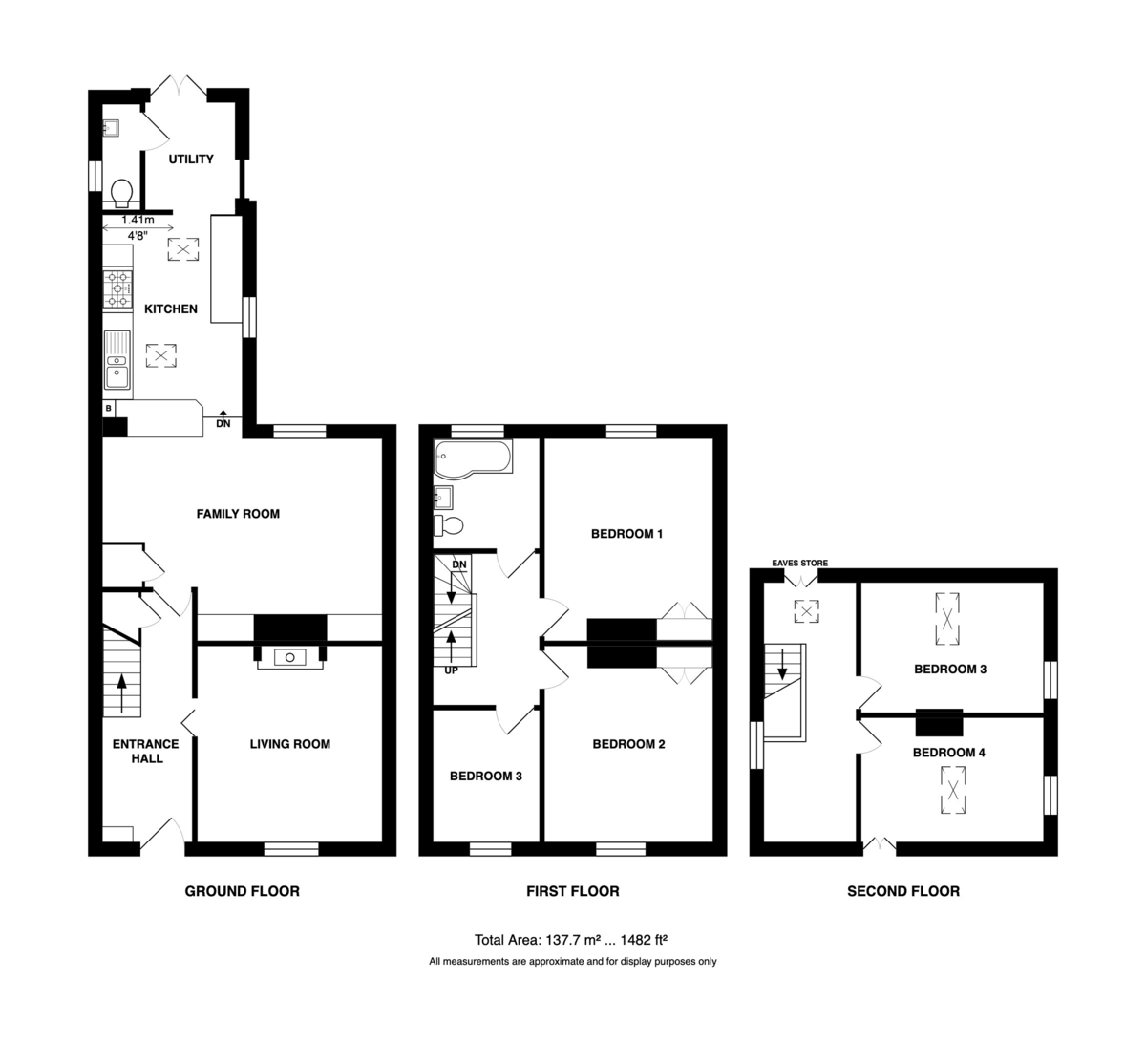- Sitting room/home office with Wood Burner
- Open Plan Kitchen/Family Room
- Utility Room
- Downstairs Cloakroom
- Three First Floor Bedrooms
- Family Bathroom
- Two second floor bedrooms
- Beautiful landscaped garden and parking
- Ideal Family Home or Holiday Home
- No onward chain
5 Bedroom Detached House for sale in Sheringham
Location Sheringham is a delightful small town in an area of Outstanding Natural Beauty on the North Norfolk Coast, nestling between the sea and Pretty Corner woods. The town is a popular holiday destination with an excellent range of independent shops and supermarkets. There are schools for all ages, including many public schools within a few miles, bus and rail links to the bustling city of Norwich and the nearby towns of Holt and Cromer. There is a modern health centre, dentist, theatre and library together with the Reef Leisure Centre and magnificent 18 hole clifftop golf course.
Sheringham also boasts excellent coastal and woodland walks. The beach enjoys Blue Flag status and is a mix of shingle and sand depending on the tide with a wide promenade running the length of the town. The town hosts several events throughout the year including the Viking Festival, Crab and Lobster Festival, Carnival and 1940s Weekend. The North Norfolk Steam Railway also attracts many visitors to the area. There is something for everyone.
Description This generously proportioned, detached family home offers stylish and elegant interior, ideal for modern family living. It is situated in the heart of the town within a short stroll of the shops, beach and train station.
The property offers flexible accommodation arranged over three floors comprising an entrance hall, sitting room/home office with wood-burning stove and bespoke office furniture, a light and airy open plan kitchen/family room, ideal for entertaining which leads into the rear garden and cloakroom via the utility room. The first floor plays host to three bedrooms and a modern bathroom whilst the top floor comprises two further bedrooms and a large landing ideal for a desk reading area.
There is a small garden to the front, off road parking to the side and a beautiful, enclosed, low maintenance garden to the rear, designed with ease of maintenance in mind and with carefully selected plants to provide year round colour and interest.
The property also benefits from gas fired central heating and uPVC double glazing
This superb property is an ideal family home, whether for permanent occupation or as a pied-a-terre by the sea. It is offered for sale with no onward chain and an internal viewing is essential to trully appreciate all that it has to offer.
The accommodation comprises;
uPVC part glazed front door to;
Sitting Room/Home Office 12' 9" x 12' 0" (3.89m x 3.66m) Front aspect uPVC double glazed window, radiator, bespoke wall to wall shelving and desk, ornate fireplace housing a wood-burning stove on a pamment tiled hearth, wood effect laminate flooring.
Open Plan Kitchen/Family Room
Family Room 18' 3" x 13' 2" (5.56m x 4.01m) With rear aspect uPVC double glazed window, made to measure cupboards and woodblock shelving in arched recess with lighting either side of chimney breast, recessed LED spotlights, pendant light over dining table and bench seating. Opening to;
Kitchen 13' 6" x 9' 2" (4.11m x 2.79m) Fitted with a range of shaker style base units with wood-block working surface over, matching wall units, task lighting, tiled splashback, peninsular unit, one and a halft bowl sink with mixer tap, dishwasher, 5-ring electric cooker with canopy extractor over, fridge/freezer, side-aspect uPVC double glazed window, radiator, tiled floor, 2 Velux rooflights and opening to;
Utility Area 7' 0" x 5' 10" (2.13m x 1.78m) Washing machine with woodblock working surface over, Velux rooflight, blocked door, uPVC double glazed French doors to rear garden, tiled floor, further door to cloak room.
Cloakroom 6' 10" x 2' 10" (2.08m x 0.86m) Fitted with a modern low-level WC with concealed cistern, vanity basin with mixer tap and unit beneath, tiled floor, part-tiled walls, side aspect uPVC double glazed high level window with obscure glass, recessed LED spotlights, heated towel rail.
First Floor
Galleried Landing With further stairs to second floor, doors to all rooms.
Bedroom 1 13' 6" x 10' 11" (4.11m x 3.33m) Rear aspect uPVC double glazed window, radiator, built-in wardrobe, wall-mounted bedside lights and pendant lights.
Bedroom 2 12' 11" x 11' 8" (3.94m x 3.56m) Front aspect uPVC double glazed window, radiator, recessed LED spotlights and attractive pendant bedside lights, shaker styled part panelled wall, built-in wardrobe.
Bedroom 5/Home Office 8' 9" x 6' 10" (2.67m x 2.08m) Front aspect uPVC double glazed window and radiator.
Bathroom 7' 4" x 2' 7" (2.24m x 0.79m) Fitted with a white suite comprising of low-level WC, pedestal basin with mixer tap, P shaped bath with mixer tap and mixer shower over including drencher head and shower hose attachment, heated towel rail, part tiled walls, laminate flooring, extractor fan, directional spotlights.
Second Floor
Galleried Landing With space for a desk. Side aspect uPVC double glazed window, Velux rooflight, doors to eaves storage, hatch to loft, door to;
Bedroom 3 11' 11" x 8' 6" (3.63m x 2.59m) Side aspect uPVC double glazed window, radiator, Velux rooflight.
Bedroom 4 11' 11" x 8' 4" (3.63m x 2.54m) Currently used as a storage room. With side aspect uPVC double glazed window, radiator, Velux rooflight and eaves storage.
Outside The front garden of the property has been landscaped with ease of maintenance in mind with pebbles laid over matting, paved path to the front door and enclosed by a red brick wall. Adjacent to this is a shingle driveway providing off-road parking for 2 cars with electric points.
Double gates lead into the rear garden. To the rear of the property is a tranquil haven. The garden has been landscaped with ease of maintenance in mind and is enclosed by mix of fencing and brick wall. It is mainly laid with artificial grass with 2 paved areas edged by pebbles at either end of the garden, raised beds are planted with an attractive selection of trees, shrubs, grasses and herbs for year-round colour and interest. There is an outside tap and outside power point. A tall gate leads to the side of the property where there is a useful storage area.
Services All main services.
EPC Rating The Energy Rating for this property is D. A full Energy Performance Certificate available on request.
Local Authority/Council Tax North Norfolk District Council; Holt Road, Cromer, NR27 9EN.
Tel: 01263513811.
Tax Band: C
Important Agent Note Intending purchasers will be asked to provide original Identity Documentation and Proof of Address before solicitors are instructed.
Photographs Please note that the property is currently tenanted, and to keep the tenant's privacy, we have used the photographs taken prior to the start of the tenancy. Therefore, the property will look different on inspection.
We Are Here To Help If your interest in this property is dependent on anything about the property or its surroundings which are not referred to in these sales particulars, please contact us before viewing and we will do our best to answer any questions you may have.
Property Ref: 57482_101301038124
Similar Properties
3 Bedroom Detached House | Guide Price £450,000
A generously proportioned detached family home, situated on a large plot, in a sought-after location on a private road a...
4 Bedroom Detached House | Guide Price £450,000
A well-presented detached family house set within an attractive and sought after residential area to the south of Holt t...
4 Bedroom Detached Bungalow | Guide Price £450,000
This hidden gem is a substantial detached bungalow with the benefit of a DOUBLE GARAGE, situated within a short stroll o...
3 Bedroom Detached House | Guide Price £465,000
VENDOR FOUND. A well presented, detached, split level family home with beautiful views over rooftops to the sea and wood...
5 Bedroom Semi-Detached House | Guide Price £475,000
A beautifully presented, character home, situated within yards of Beeston Common and just a short stroll of the town cen...
3 Bedroom Detached House | Guide Price £480,000
A detached family home with superb sea views, situated within a level walk of the local shops and conveniently close to...
How much is your home worth?
Use our short form to request a valuation of your property.
Request a Valuation

