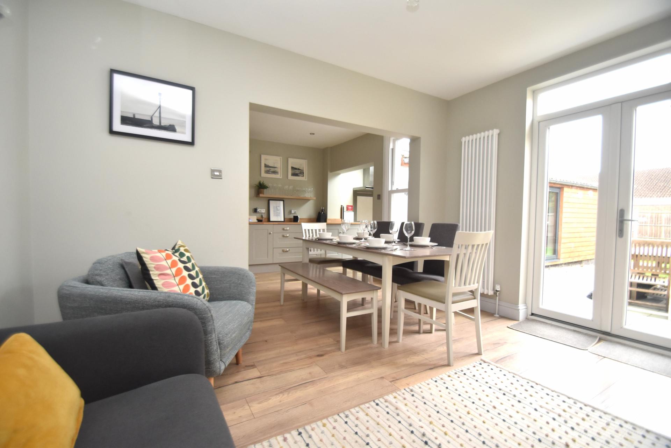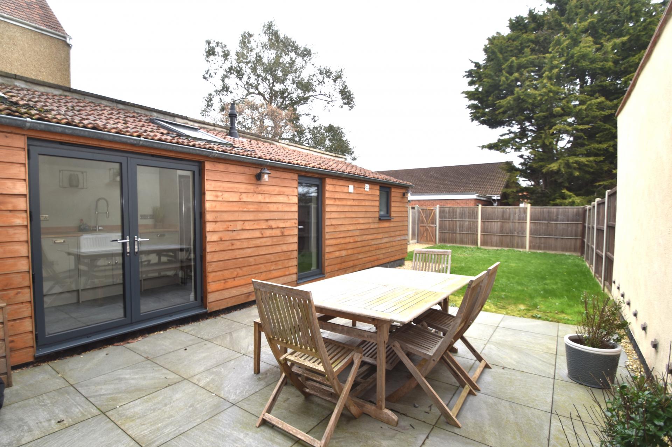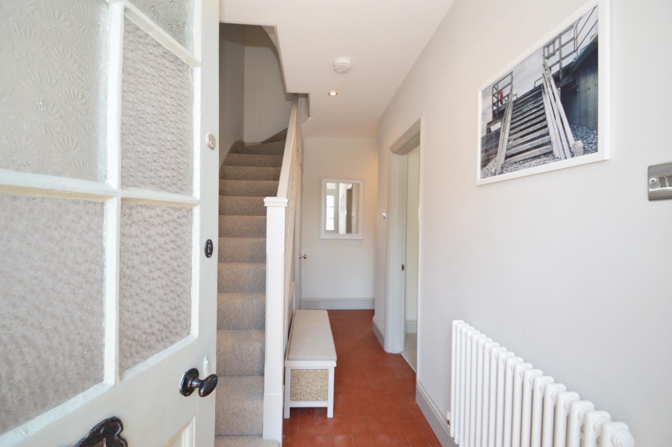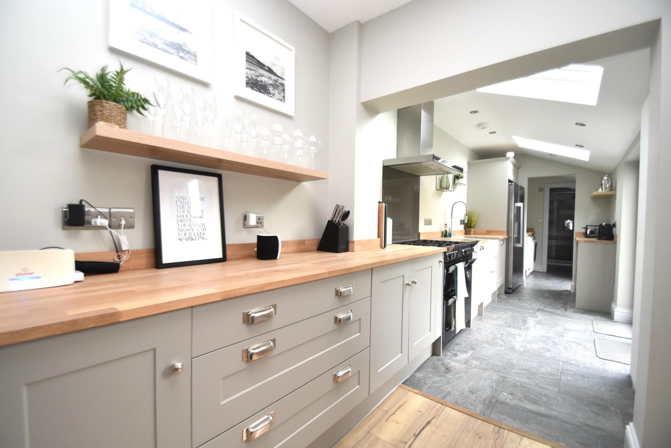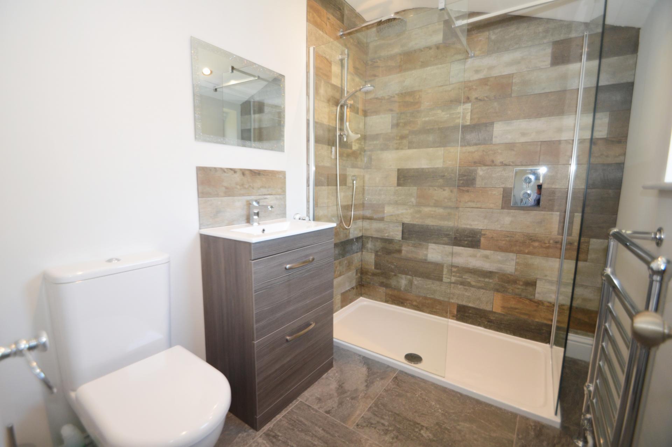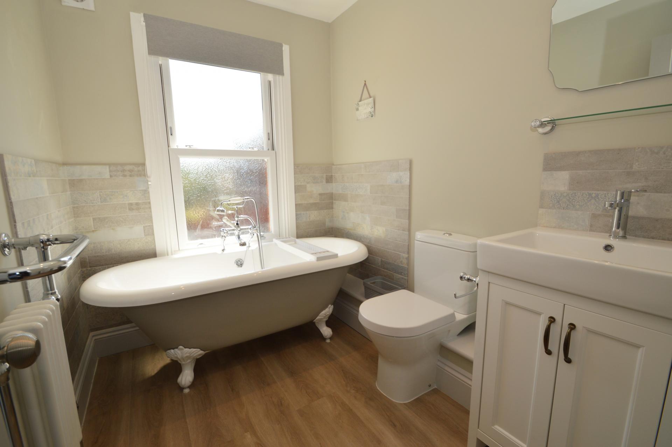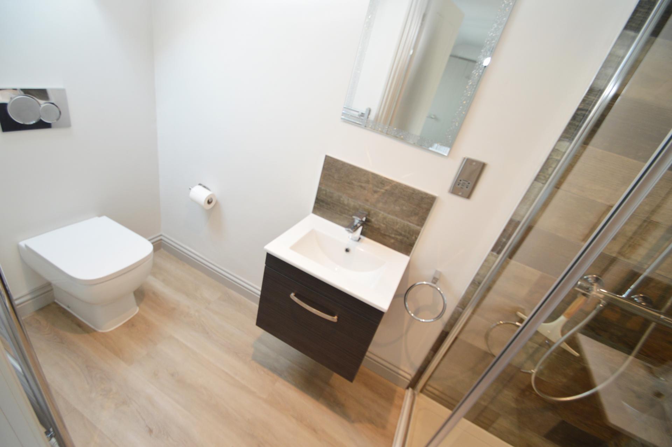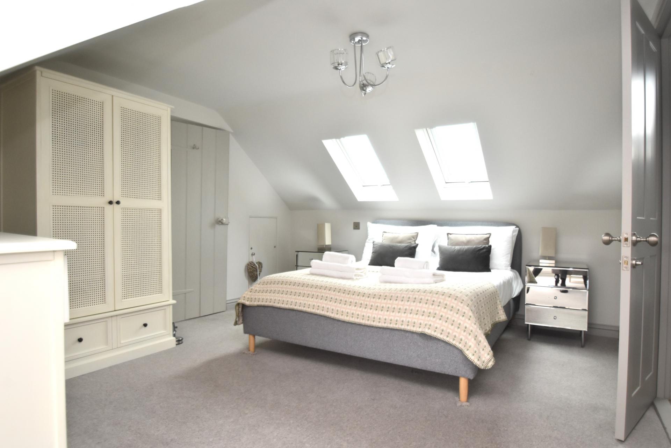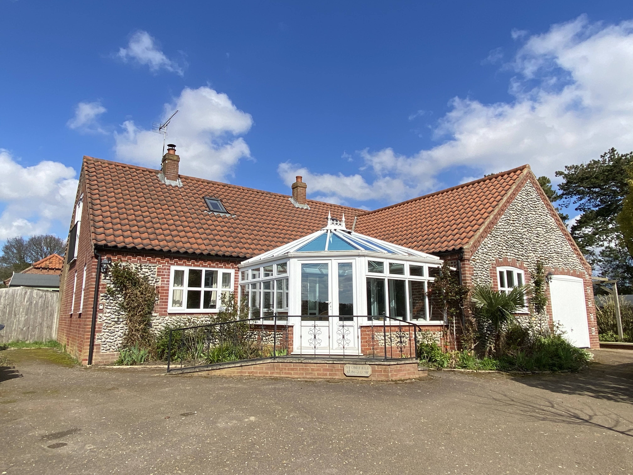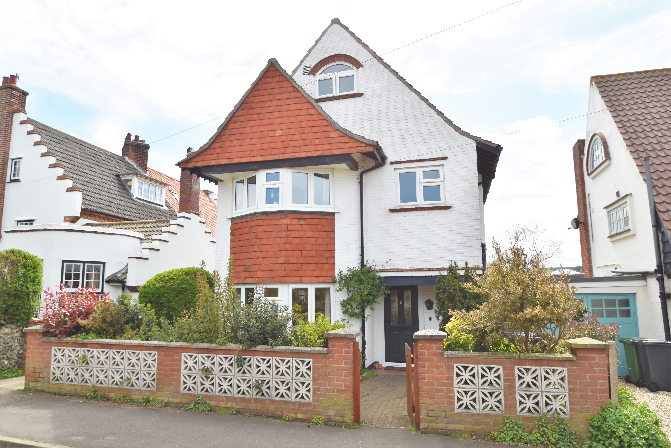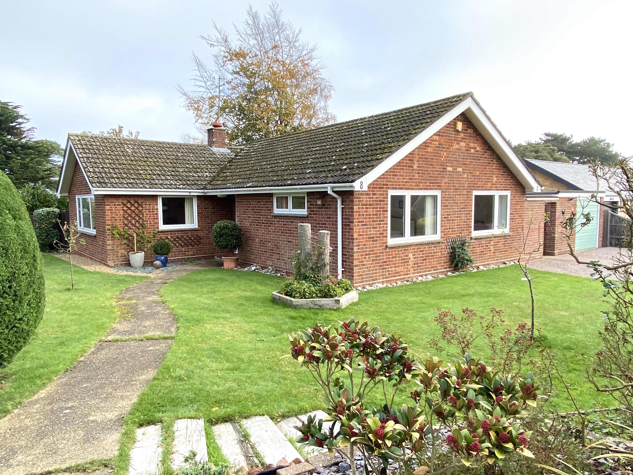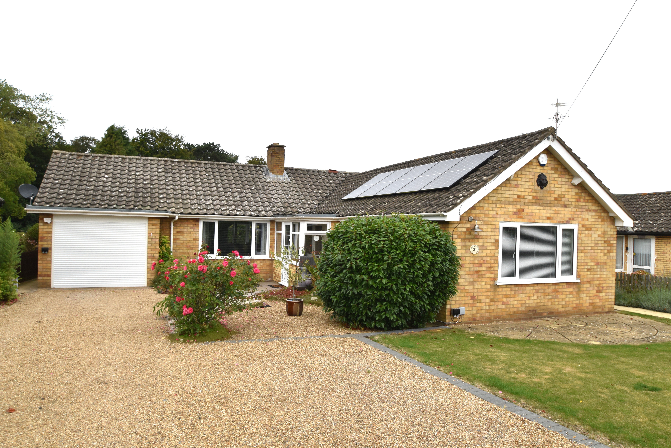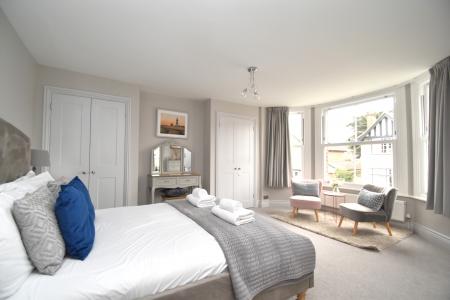- NO ONWARD CHAIN
- Delightful Sitting Room
- Superb Kitchen/Dining Room
- Family Room with Doors To Garden
- Principal Bedroom With En-Suite
- Three Further Double Bedrooms
- Family Bathroom & Shower Room
- 54' Rear Garden
- Period Features
- Tastefully Refurbished & Renovated
4 Bedroom End of Terrace House for sale in Sheringham
Location Sheringham is a charming North Norfolk coastal town surrounded by some of Norfolk's finest countryside. The town centre and high street has a healthy number of independent shops serving everyday needs including a Tesco's supermarket, primary and secondary schooling including a sixth form, churches of most denominations, a busy theatre and library, modern health centre, dentist and 18 hole cliff top golf course together with regular bus and rail services to the city of Norwich and other nearby towns. There are also some beautiful coastal and woodland walks in the area and the town plays host to several festivals throughout the year.
Description Constructed in the early 1900's this Edwardian end of terrace residence, arranged over three floors, has been totally renovated to an exacting standard, tasteful decoration and quality fittings adding a contemporary modern day feel to this period home.
The original entrance door with its decorative glass opens into a pleasant reception hall with quarry tiled floor and leads through to a delightful comfortable sitting room with wood burning stove as a focal point to the room, bespoke alcove furniture and a wide bay window flooding the room with light. At the rear of the property a fantastic open plan multi-functional space has been created with ample room to accommodate a table seating eight, a seating area once again with a wood burning stove and French doors leading to the rear garden. From this dining/family space a most attractively fitted kitchen finished in grey with hardwood work surfaces leads through to a utility area and shower room beyond.
The bedrooms are arranged on the other two floors. On the first floor there are three double bedrooms, two with wardrobing and sharing a contemporary bathroom (plus the ground floor shower room) and on the top floor the principal bedroom suite with en-suite shower room and Velux windows providing distant glimpses of the sea.
This property would make a fantastic permanent or holiday home and early viewing is strongly recommended by the sole selling agent.
The accommodation comprises:-
Decorative open entrance porch with light and original entrance door with decorative glass to:-
Reception Hall 14' 6" x 5' 11" (4.42m x 1.8m) Carpeted staircase to the first floor, useful storage cupboard under also housing the Megaflow hot water tank, period style column radiator, quarry tiled floor, inset ceiling downlights.
Sitting Room 16' 0"(into bay (12' 11" minimum)) x 14' 11" (into alcoves) (4.88m x 4.55m) (Front Aspect) A comfortable, bright and airy room with a wood burning stove on stone hearth with mantle over and bespoke built-in alcove cupboards and shelving, two wall lights points, period style column radiator.
Family Room 10' 8" (into alcoves) x 12' 11" (3.25m x 3.94m) Fireplace with wood burning stove on stone hearth, tv point, radiator, two wall light points, attractive wood effect laminated flooring, French doors leading to the rear garden, square opening to:-
Kitchen/Dining Room 9' 10" x 9' 7" (3m x 2.92m) (plus 15' 5" x 6' 1") (Side and Rear Aspect) Superbly fitted with a most attractive range of units finished in grey with Heritage brass polished nickel handles and hardwood work surfaces over, comprising inset double bowl porcelain sink with mixer tap and cupboards under, integrated Bosch dishwasher and double bin, further base cupboard and drawer units together with open shelving, wine racks and two shelved tall cupboards, space and gas point for range cooker with glass splashback and brushed stainless steel extractor hood over, cooker point, wall shelf, housing for an American style freestanding fridge/freezer with cupboard over, two period style column radiators, attractive wood effect laminated flooring to the dining area and porcelain tiling to the kitchen, inset ceiling downlights and two Velux windows, double glazed french doors leading to the rear garden, opening to:-
Utility Room 6' 10" x 6' 5" (2.08m x 1.96m) (Side Aspect) With matching units and comprising inset single drainer stainless steel sink unit with mixer tap and cupboard under, adjacent space and plumbing for automatic washing machine and space for tumble dryer, hardwood work surface over, wall mounted Ideal boiler serving the central heating and domestic hot water, double wall cupboard, column radiator, double glazed door to the rear garden.
Shower Room 7' 10" x 5' 7" (2.39m x 1.7m) (Side Aspect) With white contemporary suite comprising of double shower cubicle with Bristan rainwater shower and hand held shower head, vanity hand basin with mixer tap, pop up waste and drawers under, low level w.c., chrome finish heated towel radiator, inset ceiling downlights, most attractive part tiled walls, porcelain tiled floor.
First Floor
Landing Carpeted staircase to the second floor, radiator and carpet, inset downlights.
Bedroom 2 16' 1" (into bay (13' minimum)) x 14' 9" (into alcoves) (4.9m x 4.5m) (Front Aspect) Twin built-in double wardrobes with hanging rail and shelf, double radiator, tv and telephone points, carpet.
Bedroom 3 12' 10" x 10' 8" (into alcoves) (3.91m x 3.25m) (Rear Aspect) To include built-in double wardrobe with hanging rail and shelf, attractive period fireplace with colour wash and cast iron inset, radiator, carpet.
Bedroom 4 10' 1" x 9' 7" (3.07m x 2.92m) (Rear Aspect) With radiator and carpet.
Family Bathroom 7' 6" x 6' 0" (2.29m x 1.83m) (Front Aspect) With white contemporary suite comprising of roll top claw foot bath with mixer tap and shower attachment, low level w.c. and vanity hand basin with mixer tap, pop up waste and cupboard under, attractive part tiled walls, towel radiator, extractor fan, shaver point, vinyl flooring and inset ceiling downlights.
Second Floor
Landing With bespoke fitted shelving and Velux window.
Master Bedroom 13' 11" x 11' 7" (4.24m x 3.53m) (plus 6' 5" x 4' 9") (Front Aspect) A superb room with far reaching countryside views to the front and glimpses of the sea to the rear through two Velux windows, double radiator, eaves cupboards and carpet, door to:-
En-Suite Shower Room 8' 8" x 3' 8" (2.64m x 1.12m) With white contemporary suite comprising of double shower cubicle with Grohe rainwater shower and hand held shower, attractive wall tiling, vanity hand basin with mixer tap, pop up waste and drawer under, tiled splashback and shaver point, low level w.c. with concealed cistern, chrome heated towel radiator, vinyl flooring, extractor fan, inset ceiling downlights and Velux window.
Outside The front garden has an area of grass with surrounding borders of shrubs and bushes. The rear garden measures some 54' x 22', being predominantly laid to lawn with a good size porcelain paved patio accessed from the family room and kitchen. Rear pedestrian access. Outside lighting.
Services All mains services are available.
Local Authority/Council Tax North Norfolk District Council, Holt Road, Cromer, Norfolk, NR27 9EN
Tel: 01263 513811
Tax Band: To be confirmed
EPC Rating The Energy Rating for this property is D. A full Energy Performance Certificate will be available on request.
Important Agent Note Intending purchasers will be asked to provide original Identity Documentation and Proof of Address before solicitors are instructed.
We Are Here To Help If your interest in this property is dependent on anything about the property or its surroundings which are not referred to in these sales particulars, please contact us before viewing and we will do our best to answer any questions you may have.
Important information
Property Ref: 57482_101301034381
Similar Properties
4 Bedroom Detached Bungalow | Guide Price £525,000
A superb, detached chalet style bungalow offering generous accommodation, situated in rural North Norfolk, approximately...
5 Bedroom Detached House | Guide Price £525,000
A generously proportioned and superbly presented, detached family home, situated approximately three quarters of a mile...
3 Bedroom Detached House | Guide Price £525,000
A superbly appointed, modern detached chalet-bungalow, offering generous and flexible accommodation arranged over two fl...
5 Bedroom Detached House | £550,000
A striking detached Edwardian house still retaining some period features, arranged over three floors in a much sought-af...
3 Bedroom Detached Bungalow | Guide Price £550,000
A generously proportioned, detached bungalow occupying a corner plot in a highly desirable, non-estate location, just ha...
3 Bedroom Detached Bungalow | Guide Price £575,000
Vendors have found and are motivated to sell - An exceptional DETACHED BUNGALOW on a generous QUARTER ACRE PLOT, this fa...
How much is your home worth?
Use our short form to request a valuation of your property.
Request a Valuation



