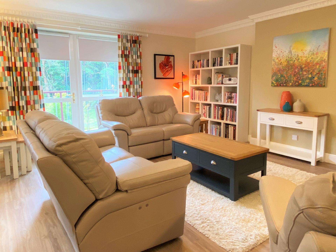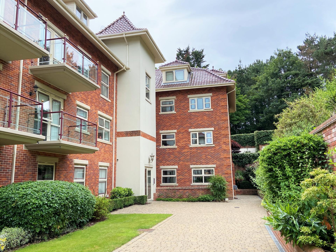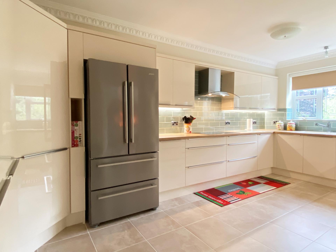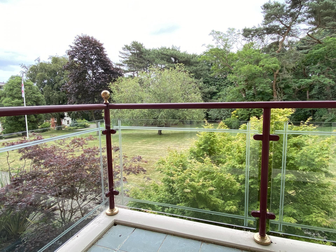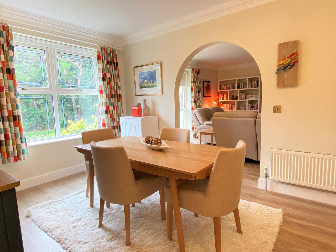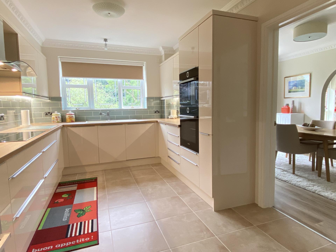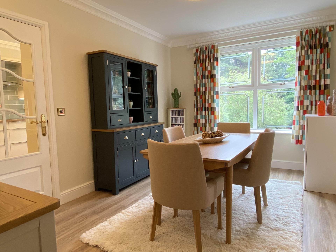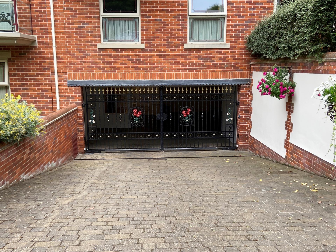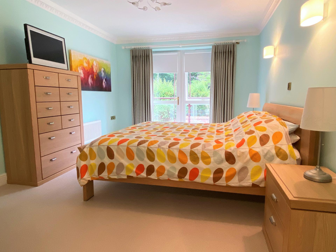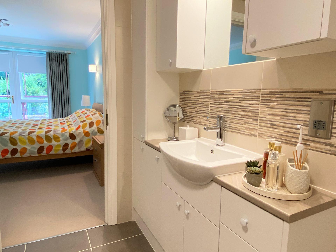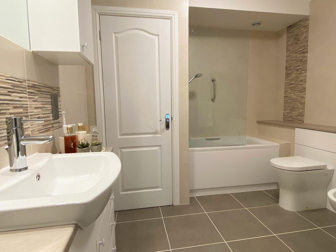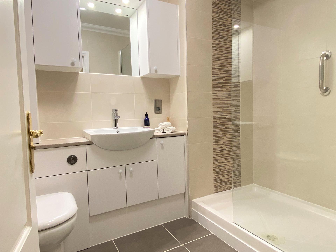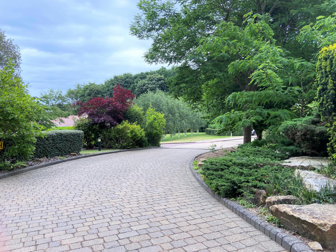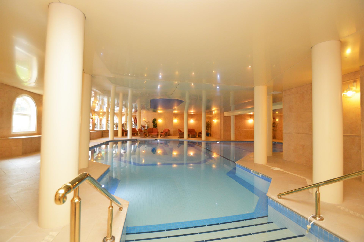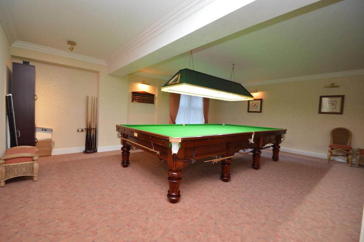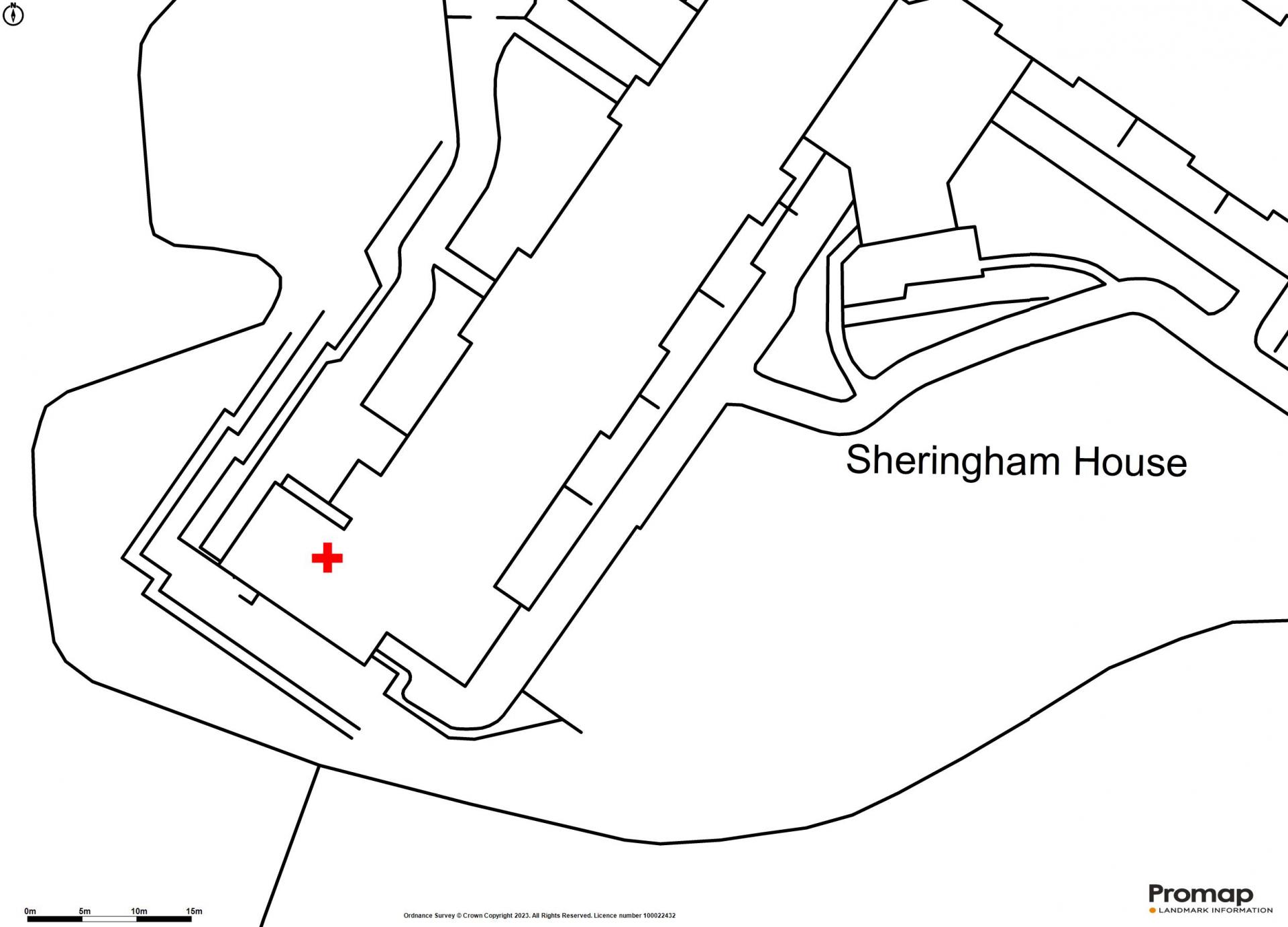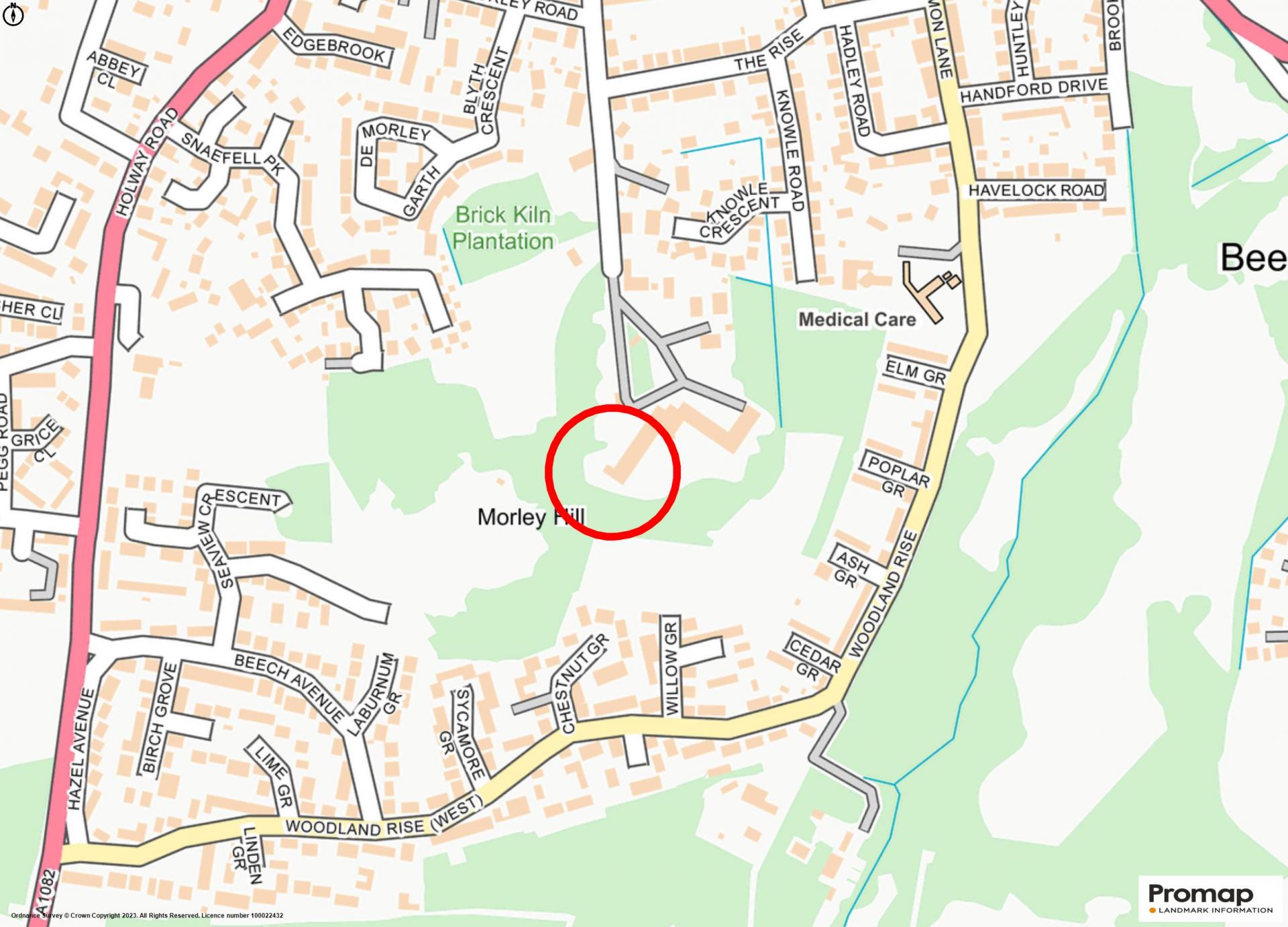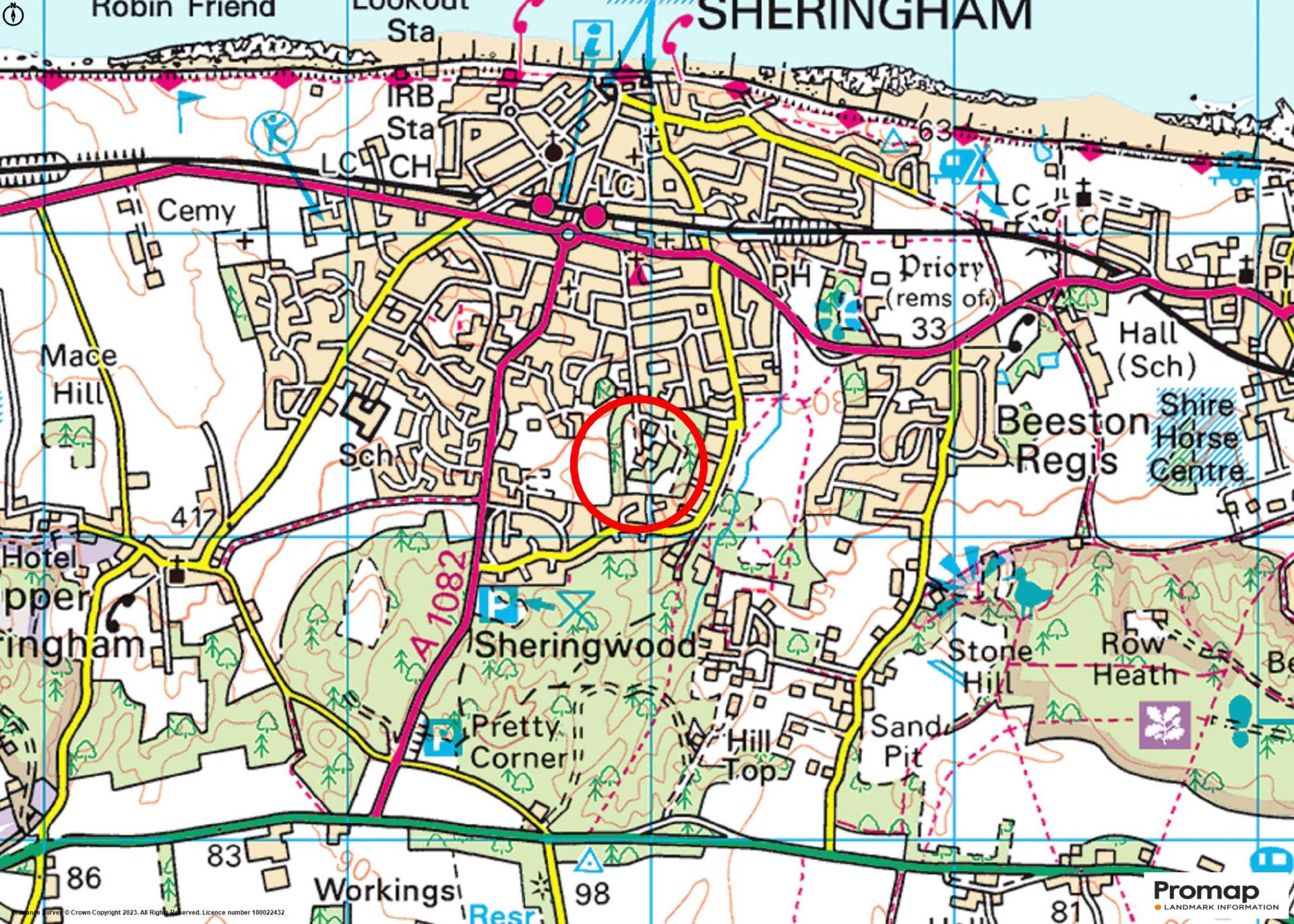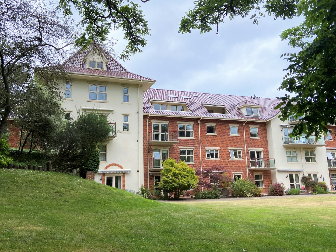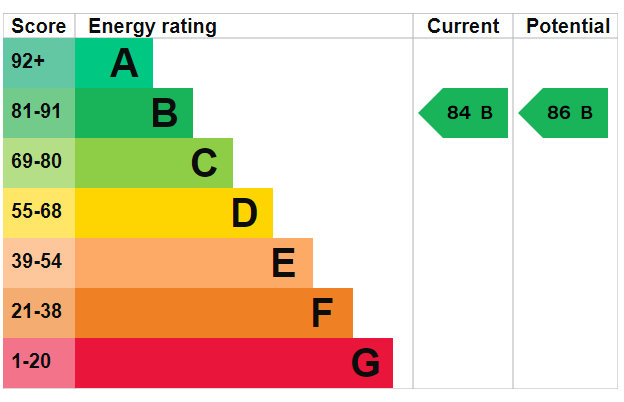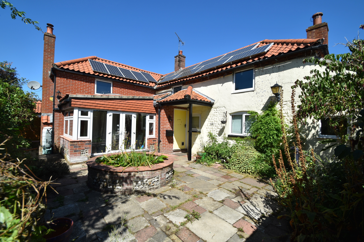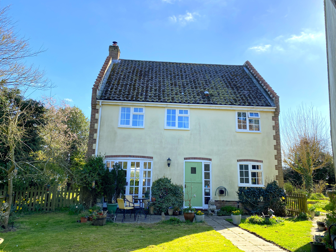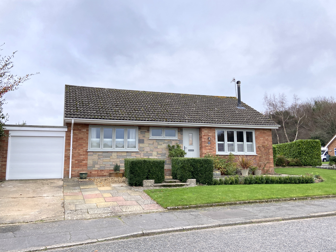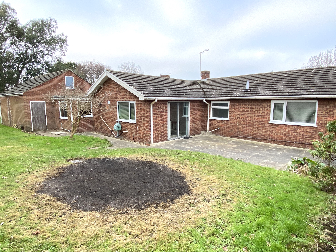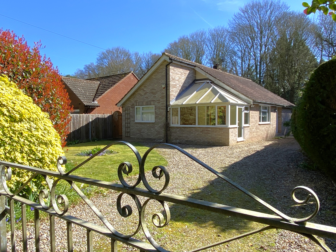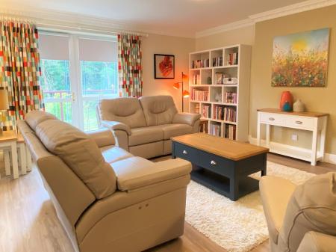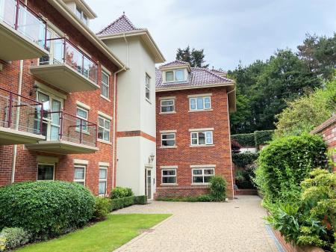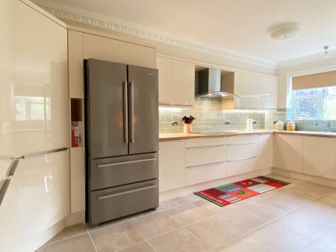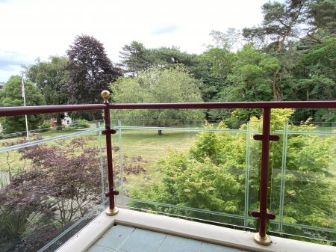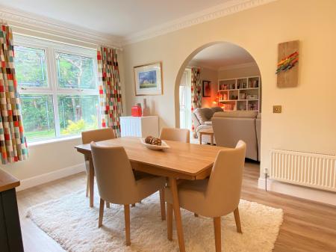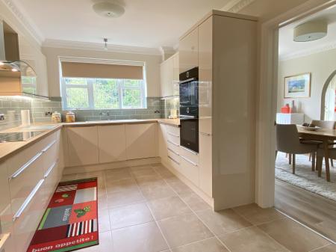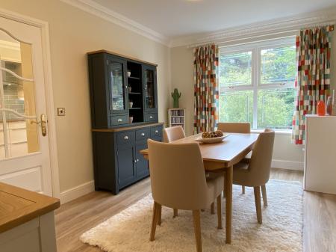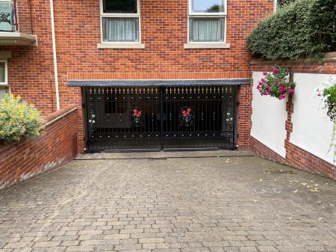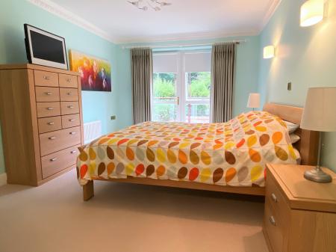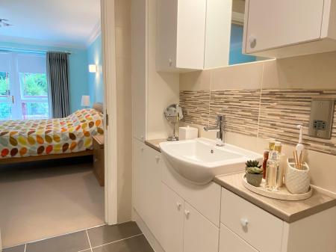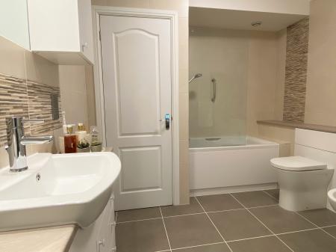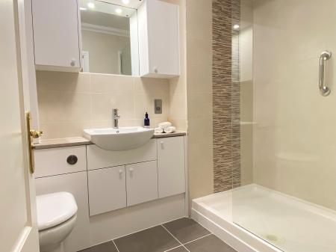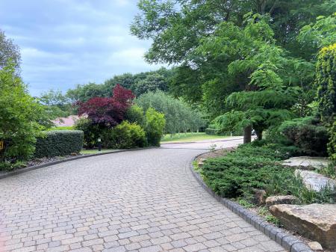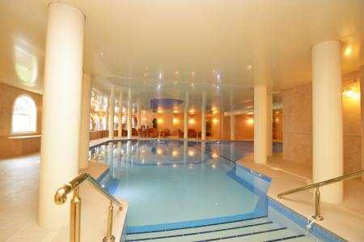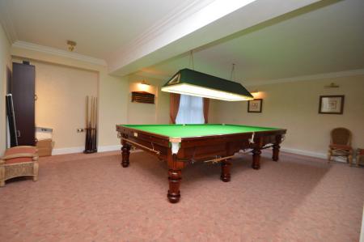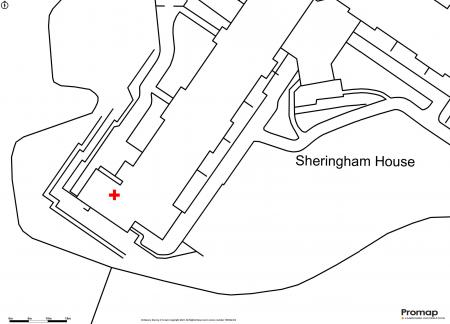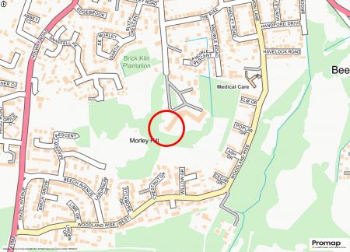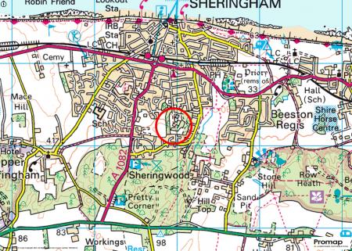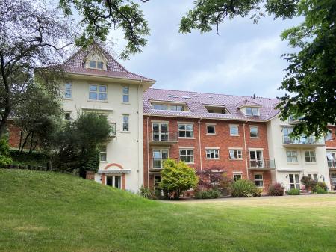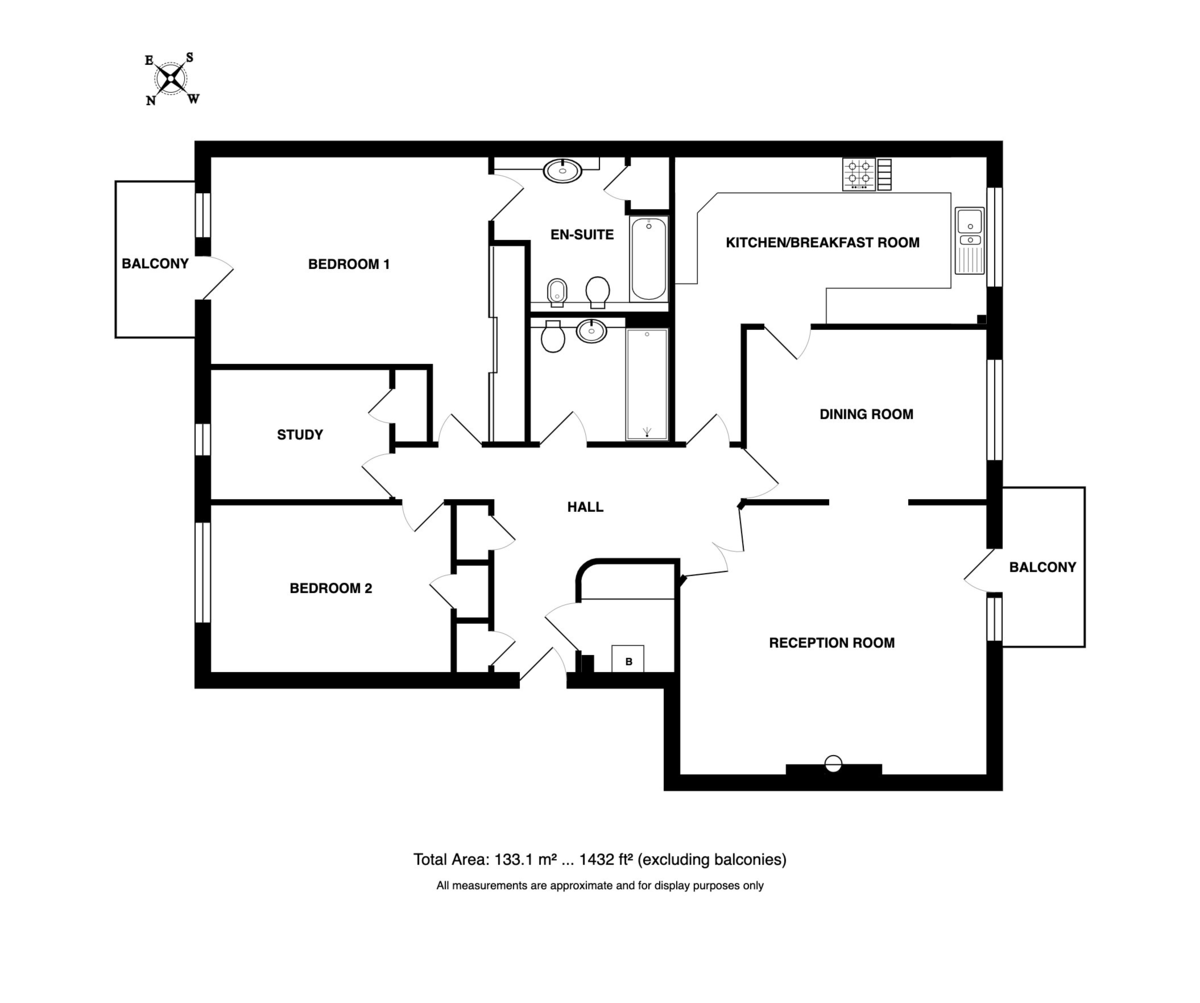- Stylishly refurbished apartment
- Generous rooms
- Living room with balcony
- Formal dining room
- Superb fitted kitchen with integrated appliances
- Principal bedroom with en-suite & balcony
- Guest bedroom & Guest shower room
- Home office/bedroom 3
- Residents' swimming pool and social lounge
- Secure underground parking & visitors' parking
3 Bedroom Apartment for sale in Sheringham
Location Sheringham is a delightful small town in an area of outstanding natural beauty on the North Norfolk coast nestling between the sea and Pretty Corner Woods. There are excellent coastal and woodland walks in the vicinity and Sheringham enjoys a Blue Flag status and is a mix of shingle and sand depending on the tide, with a wide promenade running the length of the town.
The town is extremely popular for both holidays and retirement and the centre has an excellent range of independent shops and a Tesco supermarket. Bus and rail links give access to the bustling city of Norwich, some 27 miles south, the nearby Georgian town of Holt is 6 miles south-west and the Victorian town of Cromer is just over 4 miles east along the coastline. There is a modern health centre, dentist, theatre and library, together with a Splash Leisure Centre and a magnificent 18-hole cliff top golf course. The town plays host to several events throughout the year including the Viking Festival, Crab and Lobster Festival, Coastal Air Festival, Carnival and 1940s weekend.
Description Set within approximately 6 acres of extensive landscaped parkland, this prestigious gated development was built for the over 55s in an elevated position amidst well-tended grounds. Residents benefit from an indoor heated swimming pool complex with changing and shower facilities and a social lounge with two full-sized snooker tables. The property also benefits from an allocated secure underground parking space with metered electricity supply and a built-in storage unit.
This luxurious first floor apartment, situated in a private and non-overlooked position, was refurbished by the current vendors to provide a stylish and contemporary home. The accommodation is light and airy throughout, comprising an entrance hall with ample storage, a fabulous living room with balcony overlooking the beautiful grounds, a formal dining room and a superb, fitted kitchen with high-end integrated Bosch appliances. The principal bedroom benefits from a sumptious en-suite bathroom and balcony. There are two further bedrooms, currently used as a dressing room and home office respectively, a luxuriously appointed shower room and a useful utility room.
Other benefits include central heating and double glazing, a well-maintained communal hall, stairs, lift and visitors' parking. The grounds are landscaped by a dedicated gardening team while the domestic cleaning team keeps the communal areas pristine.
An estate manager is on site Monday to Friday; a 24-hour emergency call-out service is available if needed.
This agency would highly recommend an internal viewing to fully appreciate the style, quality and outlook provided by this superb home.
The accommodation comprises:-
Secure door entry, communal entrance with stairs and lift to first floor. Door to;
Private Entrance Hall Two built-in cupboards, door entry phone, radiator with cover.
Utility Room 6' 3" x 5' 4" (1.91m x 1.63m) Fitted with gloss-fronted base and wall units, full height unit, space and plumbing for a washing machine and for a stacked tumble dryer, wall-mounted gas boiler, installed in 2018, providing central heating and domestic hot water; tiled walls, tiled floor, partially glazed door to:-
Living Room 17' 8" x 15' 6" (5.38m x 4.72m) With uPVC double glazed doors and matching side panel to balcony (9' x 4' 8") offering beautiful views over the landscaped gardens, two radiators, four wall light points, provision for feature fireplace, two TV, satellite, telephone and broadband points, ornate cornice, archway to:-
Dining Room 9' 8" x 13' 11" (2.95m x 4.24m) With rear aspect uPVC double glazed windows offering lovely views over the gardens, tv and telephone points, three wall light points, radiator, part-glazed door to reception hall, further part-glazed door to:-
Kitchen 17' 11" x 9' 6" (5.46m x 2.9m) (increasing to 14' 8" into doorway) With rear aspect uPVC double glazed window overlooking the garden and beautifully fitted with a wide range of gloss-fronted contemporary base units with wood effect working surfaces over, tiled splashback, matching wall units, four larder units and several pan drawers. Appliances include a large Smeg freestanding fridge/freezer, a wide zonal induction hob with canopy extractor over, a stacked single oven and combi-oven/microwave at eye level, a dishwasher with cutlery drawer, 1.5 bowl sink with mixer tap and pull-out spray hose attachment; tiled floor, contemporary radiator, part glazed door to reception hall.
Principal Bedroom 16' 0" x 11' 1" (4.88m x 3.38m) Front aspect double glazed door and matching window to balcony offering lovely views over the gardens, radiator, tv and telephone points, large built-in triple wardrobe with sliding doors, luxury carpet, two wall light points, door to:-
En-Suite Bathroom 8' 11" x 8' 0" (2.72m x 2.44m) Fully renovated; fitted with a contemporary back-to-wall suite comprising vanity basin with mixer tap and units beneath, matching wall units, mirror, lights, shaver point, W.C. with concealed cistern, bidet, sit bath with mixer shower over and screen, extractor fan, fully tiled walls, tiled floor, contemporary radiator with towel rail, built-in linen cupboard with slatted shelves.
Bedroom 2 13' 0" x 9' 7" (3.96m x 2.92m) With front aspect uPVC double glazed window overlooking the garden, radiator, range of freestanding wardrobes, built-in wardrobe, telephone and tv point.
Bedroom 3/Home Office 10' 3" x 7' 5" (3.12m x 2.26m) With front aspect uPVC double glazed window and built-in wardrobe, TV and telephone point
Guest Shower Room 8' 0" x 5' 11" (2.44m x 1.8m) Fully renovated: fitted with a contemporary back-to-wall suite comprising vanity basin with mixer tap and units beneath, W.C. with concealed cistern, matching wall units, mirror, light, shaver point, large walk-in shower cubicle with mixer shower and extractor fan, fully tiled walls, tiled floor.
Outside The property sits amidst 6 acres of beautifully maintained mature gardens with ample visitor parking, brick roadways and a wealth of colourful flowers, shrubs and trees. The property comes with secure underground parking, where there is one space with metered electricity supply allocated to this property and a lockable built-in storage unit.
Services All mains services are available.
Local Authority/Council Tax North Norfolk District Council, Holt Road, Cromer, Norfolk, NR27 9EN
Tel: 01263 513811
Tax Band: E
EPC Rating The Energy Rating for this property is B. A full Energy Performance Certificate is available on request.
Tenure Leasehold
The property is held on the balance of 125-year lease from 27th August 2006.
The annual ground rent is £100 and the annual service charge for 2024 was £4,350. This charge covers day to day operations, including cleaning of communal areas, maintenance of building and grounds, swimming pool, energy costs, lift contracts, building insurance and more.
Leasehold Properties Long residential leases often contain clauses which regulate the activities within individual properties for the benefit of all owners. Such regulated activities often (but not always) include keeping pets, subletting and running a business from home. If you have any specific questions about the lease of this property, please ask a member of staff.
Important Agent Note Intending purchasers will be asked to provide original Identity Documentation and Proof of Address before solicitors are instructed.
We Are Here To Help If your interest in this property is dependent on anything about the property or its surroundings which are not referred to in these sales particulars, please contact us before viewing and we will do our best to answer any questions you may have.
Property Ref: 57482_101301037447
Similar Properties
3 Bedroom Detached House | Guide Price £425,000
A gardeners haven with endless potential! Plus, a detached period cottage requiring sympathetic up-dating and improvemen...
3 Bedroom Detached House | Guide Price £425,000
Situated in a small village in the beautiful North Norfolk countryside, this detached house, built in the 1990's is in a...
2 Bedroom Detached Bungalow | Guide Price £425,000
A superb, detached bungalow, occupying a corner plot, which has undergone a wide program of refurbishments to provide a...
3 Bedroom Apartment | Guide Price £445,000
A well presented first floor apartment with two balconies and elevated views over the waterfall, pond and grounds situat...
4 Bedroom Detached Bungalow | Guide Price £450,000
This hidden gem is a substantial detached bungalow with the benefit of a DOUBLE GARAGE, situated within a short stroll o...
2 Bedroom Detached Bungalow | Guide Price £450,000
Situated in a highly sought after location, this spacious detached bungalow benefits from lovely mature gardens and off-...
How much is your home worth?
Use our short form to request a valuation of your property.
Request a Valuation

