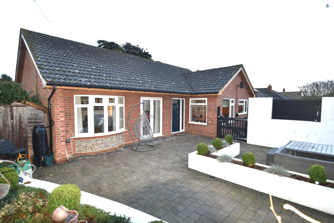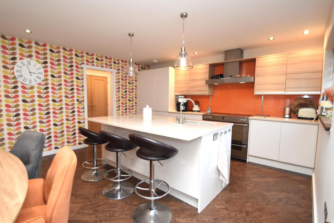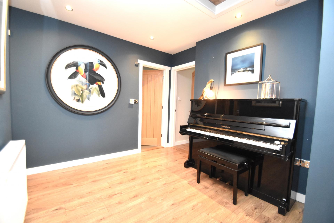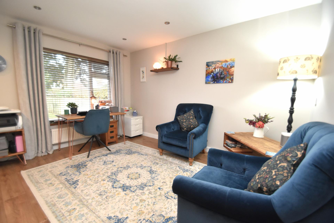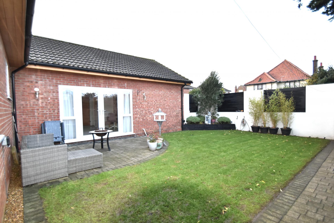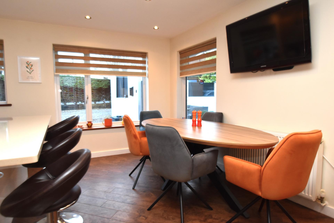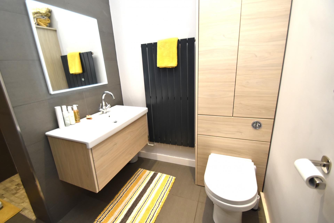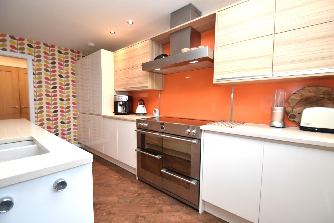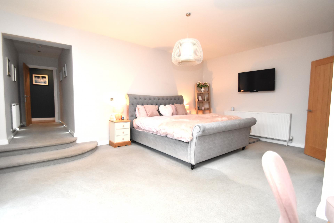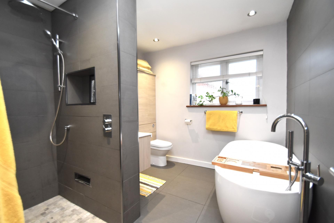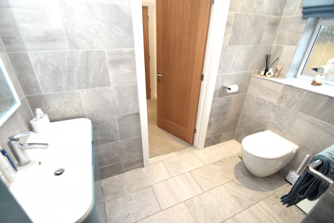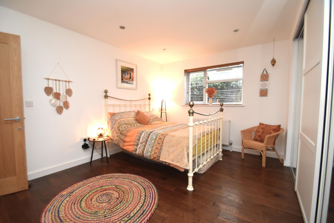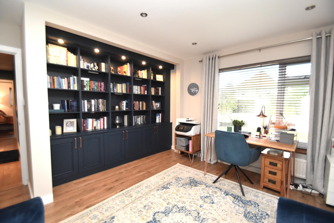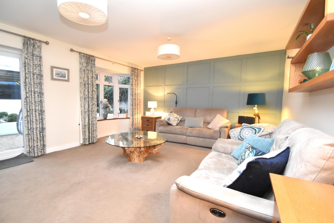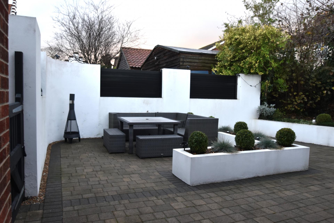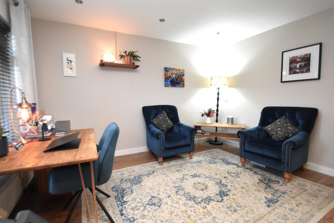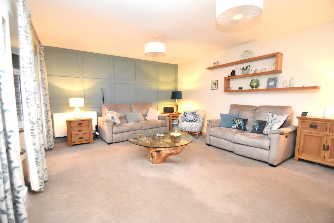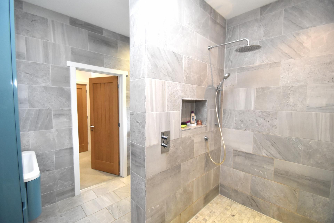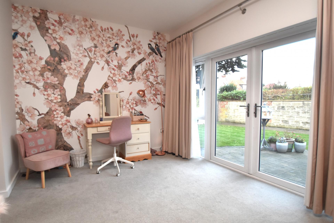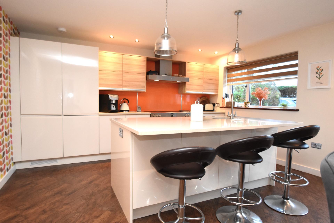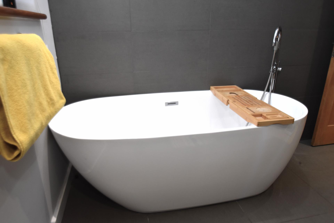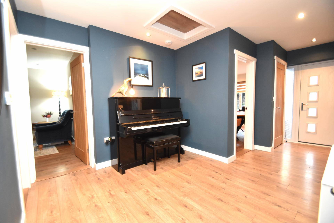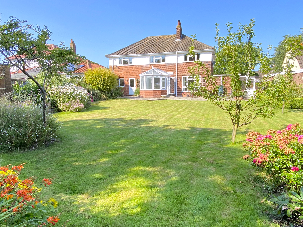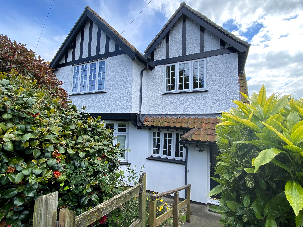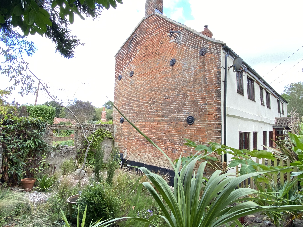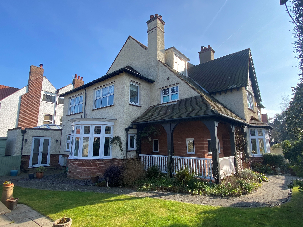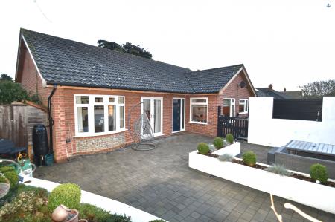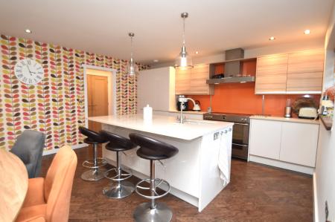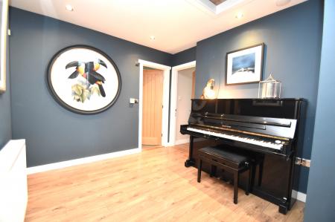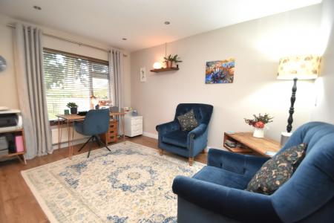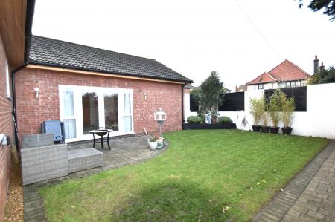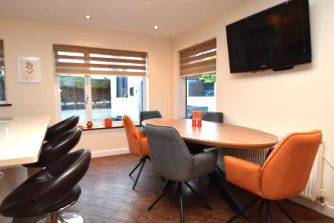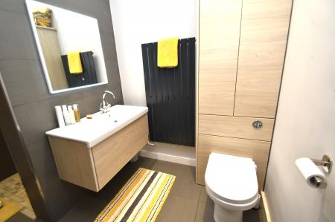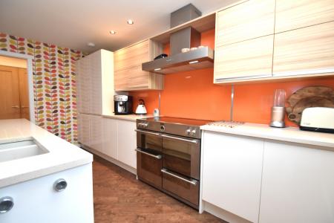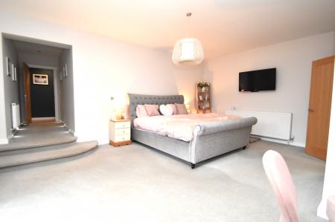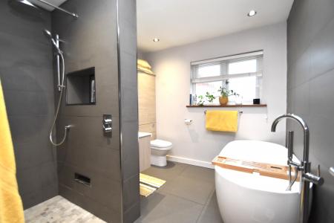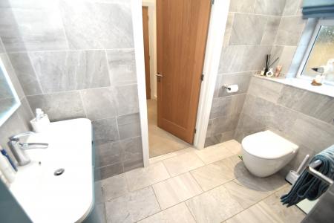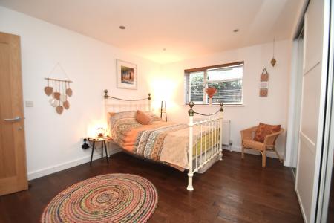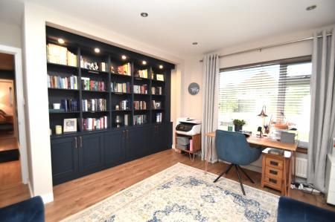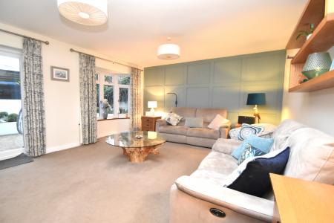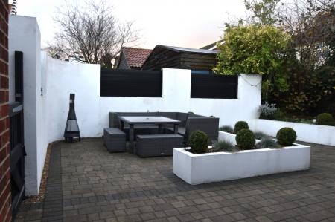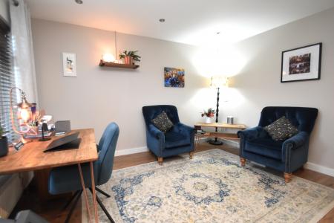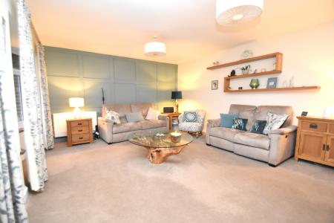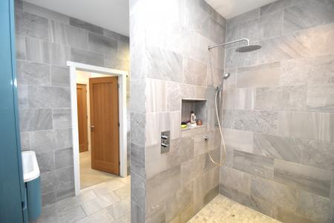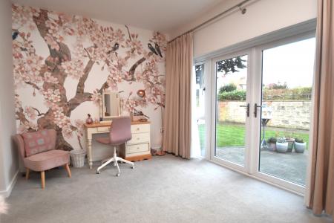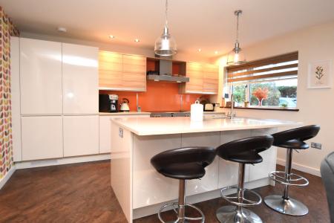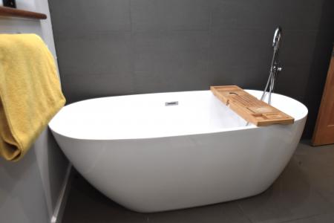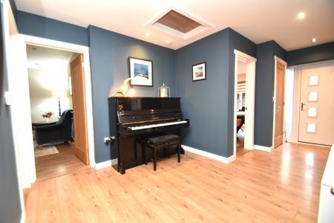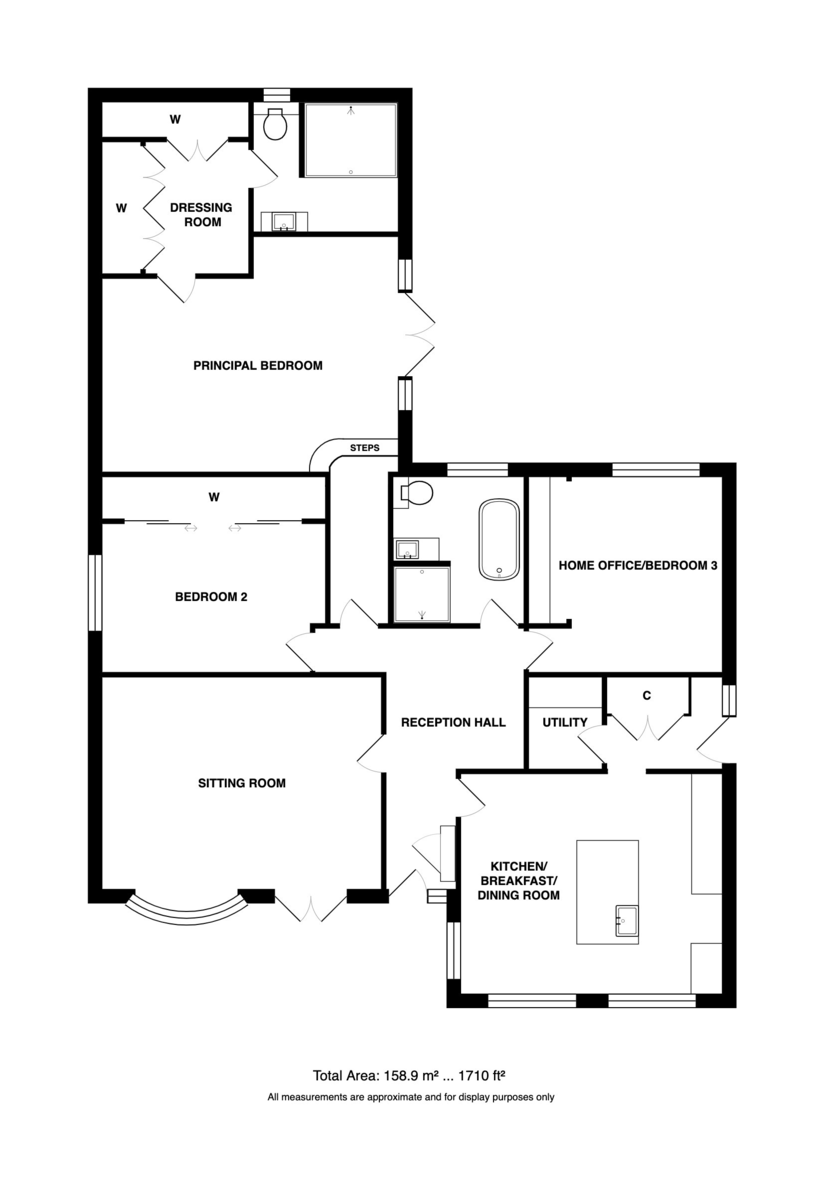- Tucked Away Location
- Fantastic Kitchen/Breakfast/Dining Room
- Gas Central Heating & Double Glazing
- Superb Sitting Room with French Doors
- Amazing Principal Bedroom With Dressing Room & En-suite
- Two Further Double Bedrooms
- Luxurious Family Bathroom
- Stylish Gardens
- Garaging
- Not To Be Missed!
3 Bedroom Detached Bungalow for sale in Sheringham
Location Sheringham is a picturesque town nestled in an Area of Outstanding Natural Beauty on the stunning North Norfolk coast, perfectly positioned between the sea and the enchanting Pretty Corner woods. Known for its bustling atmosphere, the town offers exceptional coastal and woodland walks, with Sheringham beach proudly holding Blue Flag status. The beach is complemented by a wide promenade that stretches the length of the town, ideal for seaside strolls.
A highly sought-after destination for both holidaymakers and retirees, Sheringham boasts a vibrant town centre with a fantastic range of independent shops, well-known brands, and a Tesco supermarket offering convenient short-term parking. Excellent bus and rail links provide easy access to Norwich, the lively cultural hub just 27 miles south, the charming Georgian town of Holt, 6 miles away, and Cromer, a delightful Victorian seaside town 4 miles along the coast.
Sheringham is well-equipped with modern amenities including a state-of-the-art health centre, dental services, theatre, and library. The Reef Leisure Centre and the town's renowned 18-hole cliff-top golf course offer further opportunities for recreation. Throughout the year, Sheringham hosts a variety of popular events such as the Viking Festival, Crab and Lobster Festival, Coastal Air Festival, Carnival, and the celebrated 1940s Weekend, ensuring there's always something to enjoy.
Sheringham combines coastal charm, natural beauty, and a warm community spirit, making it an exceptional place to visit or call home
Description A Must-See Contemporary Bungalow in Sheringham. Nestled in one of Sheringham's most sought-after locations, North Brook is a detached bungalow that truly requires an internal viewing to appreciate its spacious and contemporary design. Conveniently located just a short distance from the town centre, railway station, and Tesco, this property offers both comfort and accessibility.
Modern and Welcoming Interior. The gas centrally heated and double-glazed accommodation has been thoughtfully extended and remodelled, creating a welcoming and comfortable atmosphere. The highlight of this home is the open-plan kitchen/breakfast/dining room, featuring windows on two sides that flood the space with natural light, even on the gloomiest days. The sleek, contemporary kitchen boasts quartz worktops, integrated appliances, and a large island unit with a breakfast bar, making it perfect for entertaining and family gatherings. An entrance hall to the side provides a practical space for pets and wet boots, while a small utility room keeps functional appliances out of sight.
Spacious Living Area. The generous sitting room benefits from a southerly aspect, with French doors and a feature bay window that enhance the light and airy feel. A colour-washed, panelled wall adds a touch of period charm while maintaining the property's contemporary finish.
Luxurious Bedrooms. North Brook offers three double bedrooms, each designed with comfort in mind. The principal bedroom is particularly impressive, with ample space for a settee or chairs and French doors that open to the rear garden. This room also features a dressing room with extensive wardrobes and a luxurious ensuite shower room. The guest bedroom includes full-length wardrobes, while the third bedroom, with its bespoke cupboards, book/display shelving, and integrated lighting, is ideal as a home office or additional bedroom. These two bedrooms share a superb bathroom with a contemporary suite and separate shower.
Stylish and Private Outdoor Space. The mature plot is larger than expected, with cleverly constructed curved, painted walls that add style and ensure privacy.
North Brook is a property that combines modern living with thoughtful design, making it a perfect home for those seeking both style and convenience in Sheringham.
Entrance door to:
Reception Hall 17' 2" x 14' 10" (5.23m x 4.52m) (8' 10" min) Built-in cupboard, double radiator, attractive wood effect laminated flooring, access to roof space, inset ceiling downlights.
Sitting Room 18' 4" x 13' 10" (5.59m x 4.22m) (Front Aspect) With feature bay window and uPVC double glazed French doors leading to the front garden, two double radiators, TV and telephone points, attractive panelled wall, carpet.
Kitchen/Breakfast/Dining Room 17' 3" x 14' 5" (5.26m x 4.39m) (Front & Side Aspect) Superbly fitted and comprising island unit with Franke inset 1.5 bowled sink with mixer tap and cupboard under, adjacent integrated Bosch dishwasher and drawer unit all with quartz work surface over incorporating a breakfast bar, further base cupboard units with quartz work surfaces over, Stoves electric range cooker, with Stoves brushed stainless steel extractor hood over, tall cupboard, integrated fridge and freezer, contrasting wall cupboards, double radiator, TV point, inset ceiling downlights, night and day roller blinds, attractive wood effect vinyl flooring, doorway to:
Side entrance Hall 7' 8" x 5' 11" (2.34m x 1.8m) (Side Aspect) To include good size built-in double cloaks cupboard with shelf, feature tall radiator, uPVC glazed door to the side of the property, inset ceiling downlights, attractive wood effect vinyl flooring, door to:
Utility 5' 11" x 4' 11" (1.8m x 1.5m) With fitted work surface with plumbing for automatic washing machine under and space for tumble dryer, double wall cupboard, attractive wood effect vinyl flooring, inset ceiling downlights.
Principal Bedroom Suite 19' 6" x 15' 6" (5.94m x 4.72m) (12' 7"min) (Side Aspect) uPVC double glazed French doors leading to the rear garden, double radiator, TV point, carpet, door to:
Dressing Room 11' 6" x 9' 6" (3.51m x 2.9m) To include a superb range of built-in wardrobes with hanging rails, shelving and drawer units, two Velux windows, double radiator, carpet, inset ceiling downlights, access to roof space, door to:
En-Suite Shower Room 9' 6" x 8' 7" (2.9m x 2.62m) luxuriously fitted and comprising shower area with rainwater shower and handheld shower, low level WC with concealed cistern, vanity hand basin with mixer tap, pop-up waste and drawer under, touch sensitive mirror with lighting, tall wall cupboard, heated chrome towel radiator, most attractive fully tiled walls and tiled floor, extractor fan, and inset ceiling downlights.
Bedroom 2 14' 8" x 12' 11" (4.47m x 3.94m) (Side Aspect) To include an excellent built-in wardrobe ti the length of the room with sliding part mirror fronted doors, hanging rails, drawers and shelving, double radiator, attractive wood effect vinyl flooring, inset ceiling downlights.
Bedroom 3/Home Office 12' 11" x 12' 7" (3.94m x 3.84m) (Rear Aspect) To include bespoke built storage cupboards and display/book shelving over with inset ceiling downlights, double radiator, TV point, attractive wood effect laminated flooring, inset ceiling downlights.
Family Bathroom 9' 9" x 8' 8" (2.97m x 2.64m) Superbly fitted with a contemporary white suite with slipper bath with mixer tap and shower attachment, low level WC with concealed cistern and vanity hand basin with mixer tap, pop-up waste and drawer under, feature radiator, fully tiled shower cubicle with rail and curtain, part tile walls, tiled floor and inset ceiling downlights.
Outside There is an extensive gravelled driveway providing parking and turning for numerous vehicles and giving access to a double timber garage 16 feet 9 x 17 feet 6 with double timber doors, up and over door, and lighting. Outside power points and charging point for an electric vehicle. The most attractive temporary front garden is hard landscaped with raised beds finished in white with inset grasses, shrubs and pruned hedges. This area of garden is screened by feature contemporary curved white wall affording privacy and seclusion. A gate to the side of the property and block path leads to the rear garden which is larger than may first appear being divided into two "rooms" the first of which is laid to lawn with a block patio, feature cured and painted wall with raised bed with shrubs and olive tree, outside lighting and power. Beyond is a further area of lawn once again with a block and paved patio, outside tap and lighting with perennials and shrubs, screen walls and fencing.
Services All main services are available
Local Authority/Council Tax North Norfolk District Council, Holt Road, Cromer, Norfolk NR27 9EN. Telephone 01263 513 811.
Tax Band to be confirmed.
:
EPC Rating The energy rating for this property is to be confirmed. A full Energy Performance Certificate is available on request.
Important Agent Note Intending purchasers will be asked to produce original identity documentation and proof of address before solicitors are instructed.
We Are Here To Help If your interest in this property is dependent on anything about the property or its surroundings which are not referred to in the sale particulars, please contact us before viewing and we will do our best to answer any questions you may have.
Property Ref: 57482_101301038931
Similar Properties
4 Bedroom Detached House | Guide Price £650,000
A well presented and established detached house standing on a good size plot with a delightful south facing rear garden...
4 Bedroom Detached House | Guide Price £625,000
A most attractively presented detached period house with delightful period features and far reaching views over Sheringh...
5 Bedroom Detached House | Guide Price £625,000
An impressive detached period house standing on a delightful mature plot tucked away down a small country lane on the ou...
5 Bedroom Semi-Detached House | Guide Price £700,000
A delightful semi-detached period house, tucked away in a sought-after location close to Sheringham town centre and the...
9 Bedroom Detached House | Guide Price £795,000
This generous and successful, detached guest house presents an opportunity to those wishing to make a living from their...
How much is your home worth?
Use our short form to request a valuation of your property.
Request a Valuation

