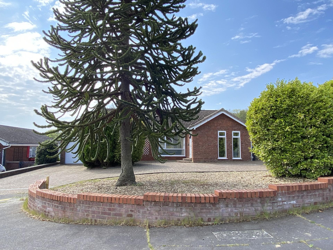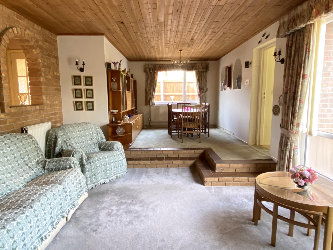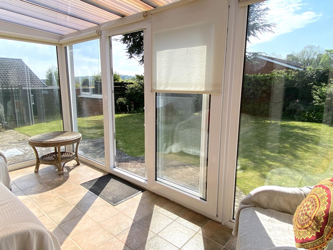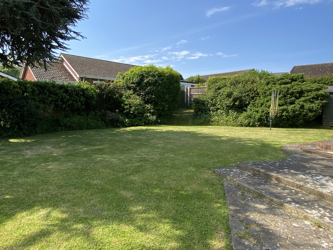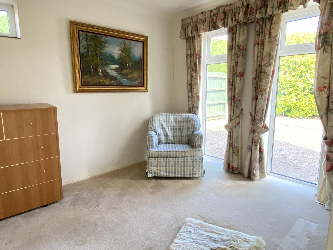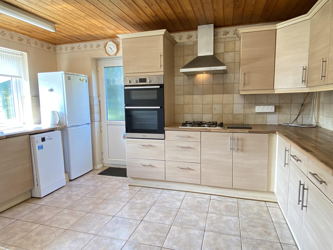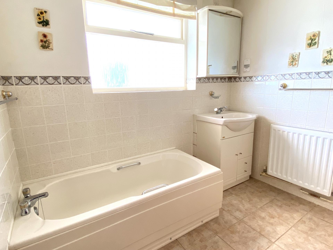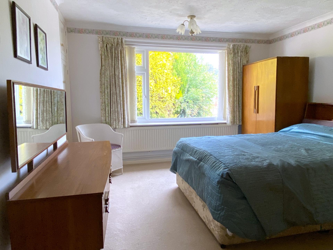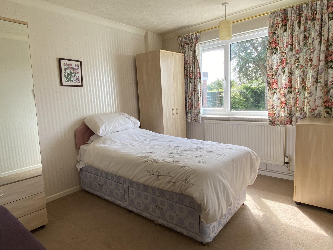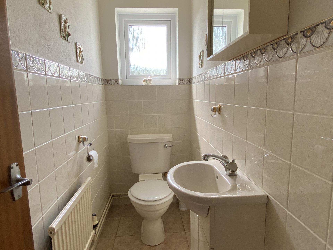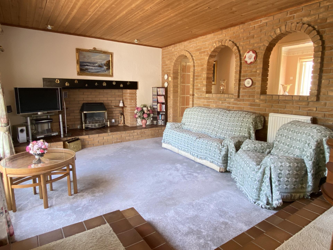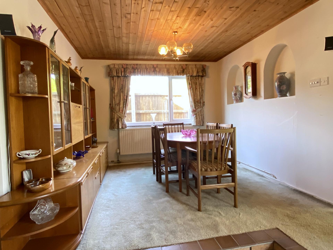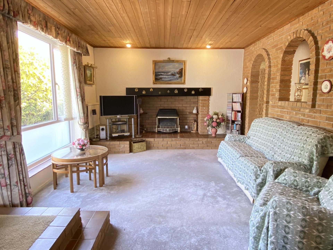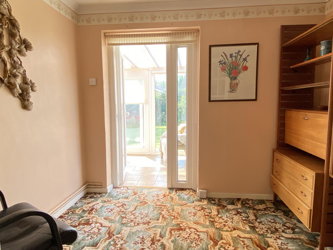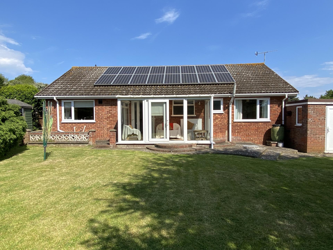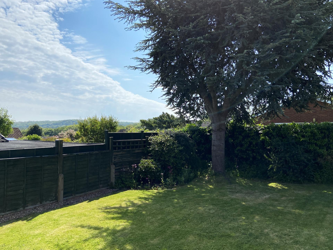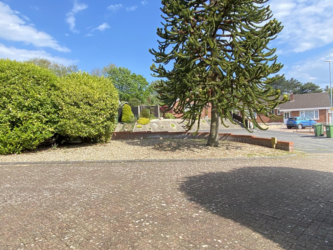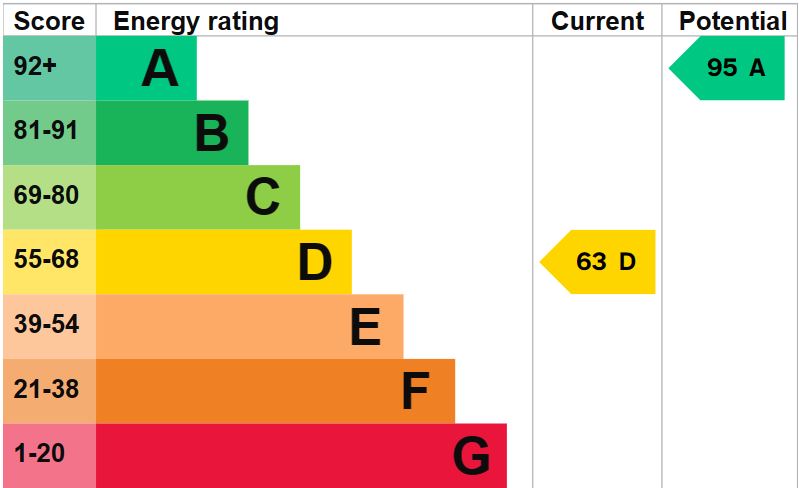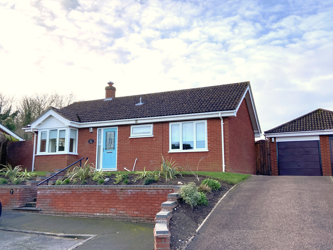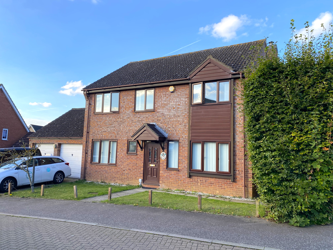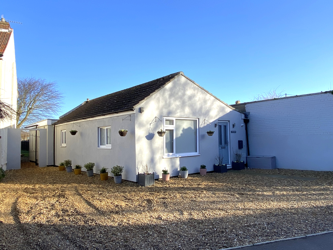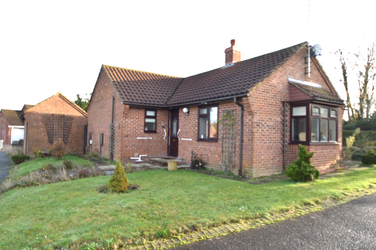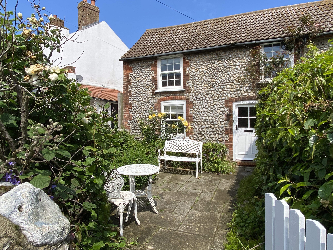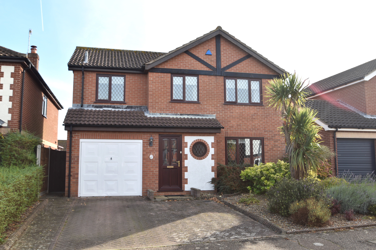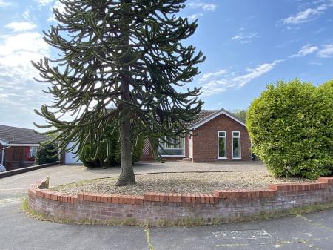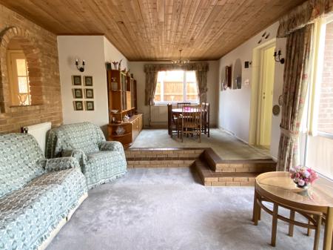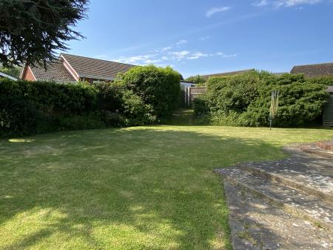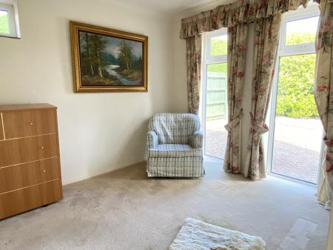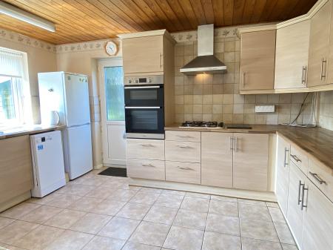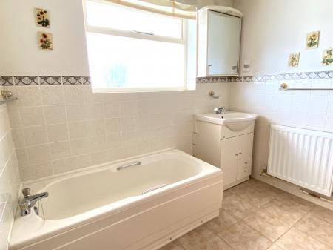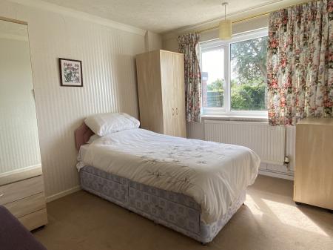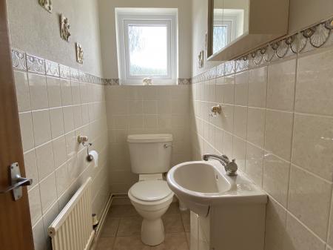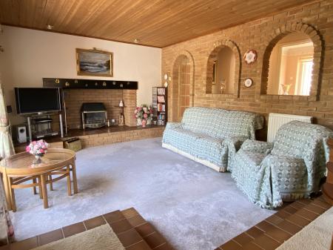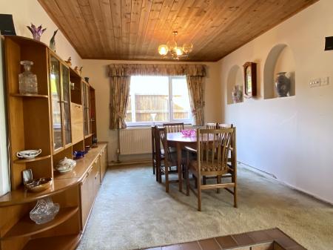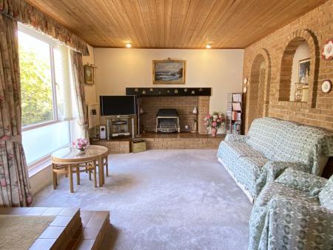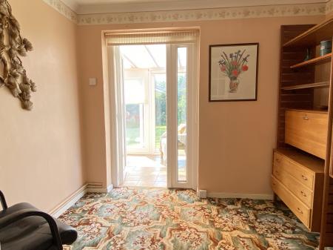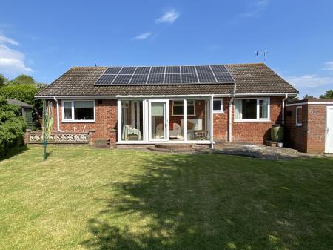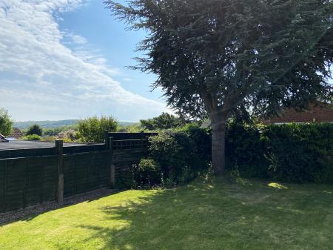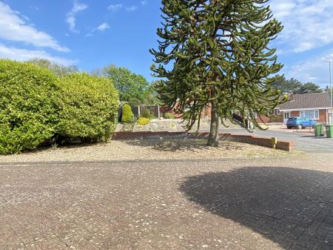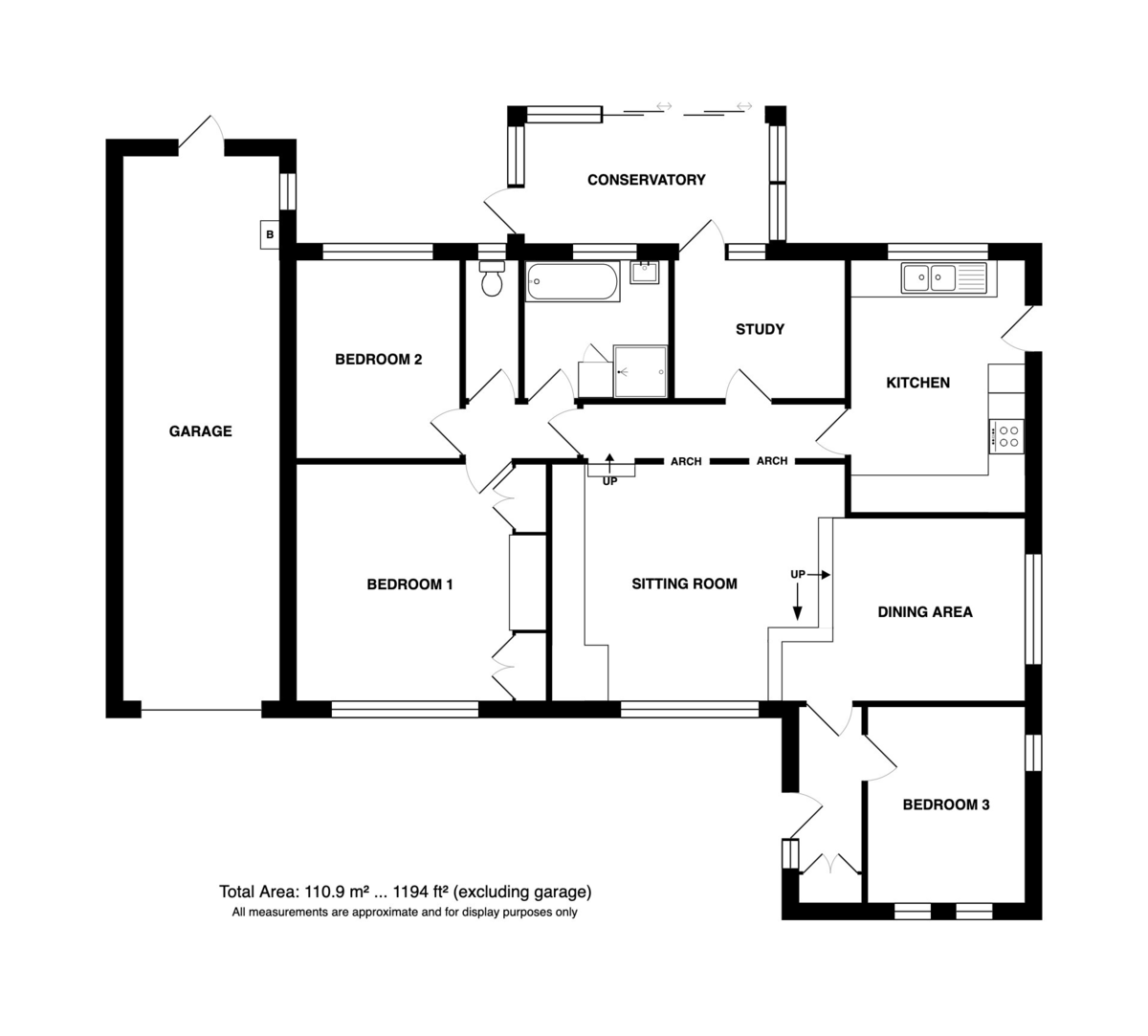- Spacious sitting/dining room
- Fitted kitchen/breakfast room
- Study
- Conservatory
- Three double bedrooms
- Bathroom and Cloakroom
- Landscaped front garden
- South facing rear garden
- Some refurbishment required
- No onward chain
3 Bedroom Detached Bungalow for sale in Sheringham
Location Sheringham is a delightful small town in an area of outstanding natural beauty on the north Norfolk coast nestling between the sea and Pretty Corner woods. The town is popular for both holiday and retirement and the centre has an excellent range of independent shops and supermarkets. There is bus and rail links to the bustling city of Norwich and the nearby towns of Holt and Cromer. There is a modern health centre, dentist, theatre and library together with Reef Leisure Centre and a magnificent 18 hole cliff top golf course.
There are also some excellent coastal and woodland walks in the vicinity. Sheringham beach enjoys a blue flag status and is a mix of shingle and sand depending on the tide, with a wide promenade running the length of the town. The town hosts several events throughout the year including the Viking Festival, Crab and Lobster Festivals, Carnival and 1940's Weekend.
Description This generous bungalow is situated just over a mile from the town centre and within a short stroll of the local shop, Pretty Corner woods and Beeston Common, lovely for those who enjoy walking in beautiful surroundings.
The property is neat and tidy, but in need of some updating. The spacious accommodation comprises an entrance hall, split level sitting/dining room, fitted kitchen/breakfast room, study leading to the conservatory, three double bedrooms, a bathroom which includes a bath and shower, and a cloakroom.
There is ample off road parking in the front garden which is in addition to the tandem garage. To the rear is a lovely South facing garden with distant views to the hills. The photovoltaic panels also benefit from that Southerly aspect and provide a good return. Other benefits include uPVC double glazing and gas fired central heating.
The property is offered for sale with no onward chain and an internal viewing is recommended to fully appreciate all the space and potential it offers.
The accommodation comprises:
uPVC double glazing front door with matching side panel to:
Entrance Hall Tiled floor, wall mounted electric heater and fitted cupboard, glazed door to bedroom 3, further glazed door to;
Bedroom 3 10' 8" x 8' 7" (3.25m x 2.62m) With two front and a side facing uPVC double glazed window, radiator.
Sitting/Dining Room 25' 11" x 12' 11" educing to 10'0" (7.9m x 3.94m) the room is split into two distinct areas;
Dining area is 9'11" x 10' 0" with a UPVC double glazed window to side aspect, radiator and two steps down to;
Sitting area 16'0" x 12'11" with a large inglenook style fireplace including a wooden mantel over and housing a gas flame effect fire on a pamment tiled hearth which extends out to provide a media stand. There are three radiators, a pine panelled ceiling and large front aspect UPVC double glazed window.
Inner Hall Accessed via two steps and an archway from the sitting room, two further brick arched openings to allow light into the hallway, part glazed door to;
Kitchen 13' 9" x 9' 6" (4.19m x 2.9m) Fitted with a range of base units with working surfaces over, matching wall units, task lighting, tiled splashback, double bowl single-drainer sink with mixer tap and drinking water tap, fridge, freezer, slimline dishwasher, washing machine, gas hob with canopy extractor over and eye level double oven rarely used, tiled floor, rear aspect UPVC double glazed window and part glazed door to garden, pine panelled ceilings.
Study 9' 3" x 7' 6" (2.82m x 2.29m) Radiator and fully glazed door with matching side panel to conservatory.
Conservatory 13' 4" x 6' 7" (4.06m x 2.01m) Of uPVC double glazed construction with polycarbonate roof, tiled floor, side door and further sliding patio doors to garden.
Bedroom 1 12' 10" x 11' 9" (3.91m x 3.58m) Front aspect uPVC double glazed window and two built-in wardrobes with overhead storage, radiator.
Bedroom 2 10' 10" x 8' 11" (3.3m x 2.72m) Rear aspect UPVC double glazed window and radiator.
Bathroom 7' 10" x 7' 6" (2.39m x 2.29m) Fitted with a panelled bath and mixer tap, vanity basin with mixer tap and unit beneath, medicine cabinet with light, shower cubicle with Aquastream shower over and bifold doors, shaver point, radiator, part tiled walls, tiled floor, rear aspect window with obscure glass and built-in airing cupboard housing a lagged hot water cylinder and slatted shelves.
Separate WC Fitted with low level WC and modern vanity basin with mixer tap and unit beneath, radiator, rear aspect UPVC double glazed window, part tiled walls and tiled floor.
Garage 29' 9" x 8' 6" (9.07m x 2.59m) With remote controlled roller door, light and power, gas boiler providing central heating and domestic hot water, uPVC double glazed window and door to rear garden. The garage also houses the electric meter and solar PV meter.
Outside The property is approached via a brick-weaved drive which leads to the attached garage and opens up to provide ample parking. The garden has been landscaped with ease of maintenance in mind and is mainly laid to shingle with a dwarf wall along the front and left hand boundary and fencing to the right. It is planted with mature shrubs, conifers and a mature monkey puzzle tree. A cast iron gate gives access to the side of the property where a path leads into the rear garden. Immediately to the rear of the bungalow, is a patio sitting area which dwarf wall and step down onto a path which curves around the front of the conservatory and leads onto a neatly tended lawn edged by borders planted with a wide variety of mature shrubs and flowers and a beautiful mature Cedar tree in the far left hand corner. The garden is enclosed by timber fencing and includes an outside tap and timber shed.
Services All mains services.
Local Authority/Council Tax North Norfolk District Council, Holt Rd, Cromer, NR27 9EN.
Tel: 01263513811
Tax band: Band D
EPC Rating The Energy Rating for this property is D. A full Energy Performance Certificate available on request.
Please note this was done prior to installation of Photovoltaic Panels.
Important Agent Note Intending purchasers will be asked to provide original Identity Documentation and Proof of Address before solicitors are instructed.
We Are Here To Help If your interest in this property is dependent on anything about the property or its surroundings which are not referred to in these sales particulars, please contact us before viewing and we will do our best to answer any questions you may have.
Important information
Property Ref: 57482_101301038480
Similar Properties
2 Bedroom Detached Bungalow | Guide Price £385,000
An immaculately presented, detached bungalow with landscaped garden and distant glimpses of the sea, situated in a tranq...
4 Bedroom Detached House | Guide Price £380,000
An excellent family home, well presented throughout and with a super-convenient layout and an adjoining double garage
2 Bedroom Detached Bungalow | Guide Price £375,000
A beautifully presented bungalow, offering surprisingly spacious accommodation situated in the centre of this popular co...
2 Bedroom Detached Bungalow | Guide Price £395,000
Self contained detached bedroom ANNEX with shower room in the garden of this well presented, established two bedroom det...
3 Bedroom Semi-Detached House | £395,000
A delightful brick and flint cottage, conveniently situated within a stone's throw of the beach and town centre.
3 Bedroom Detached House | £395,000
This well-presented and established detached house, built by the reputable local developer Norfolk Homes, is ideally sit...
How much is your home worth?
Use our short form to request a valuation of your property.
Request a Valuation

