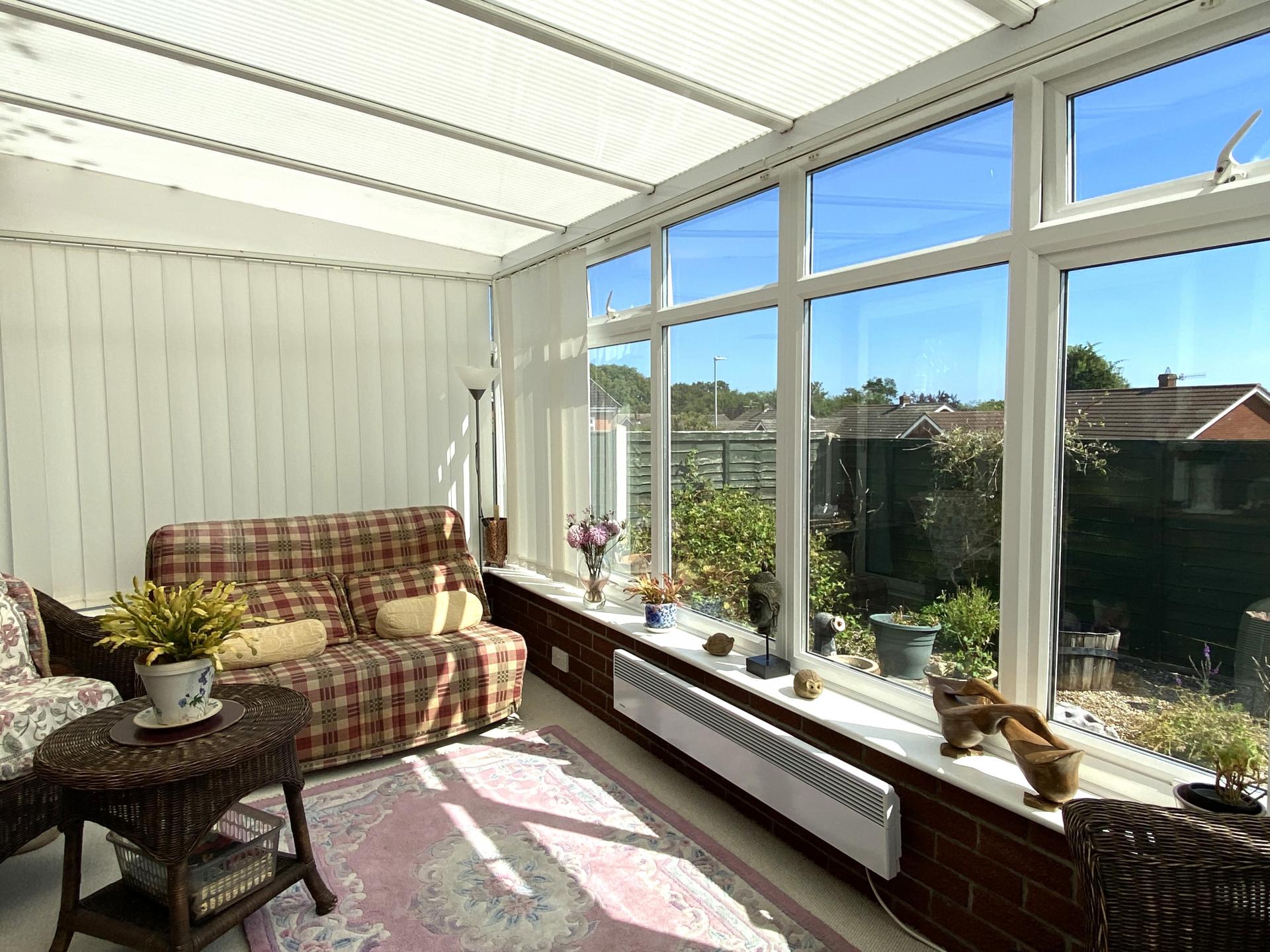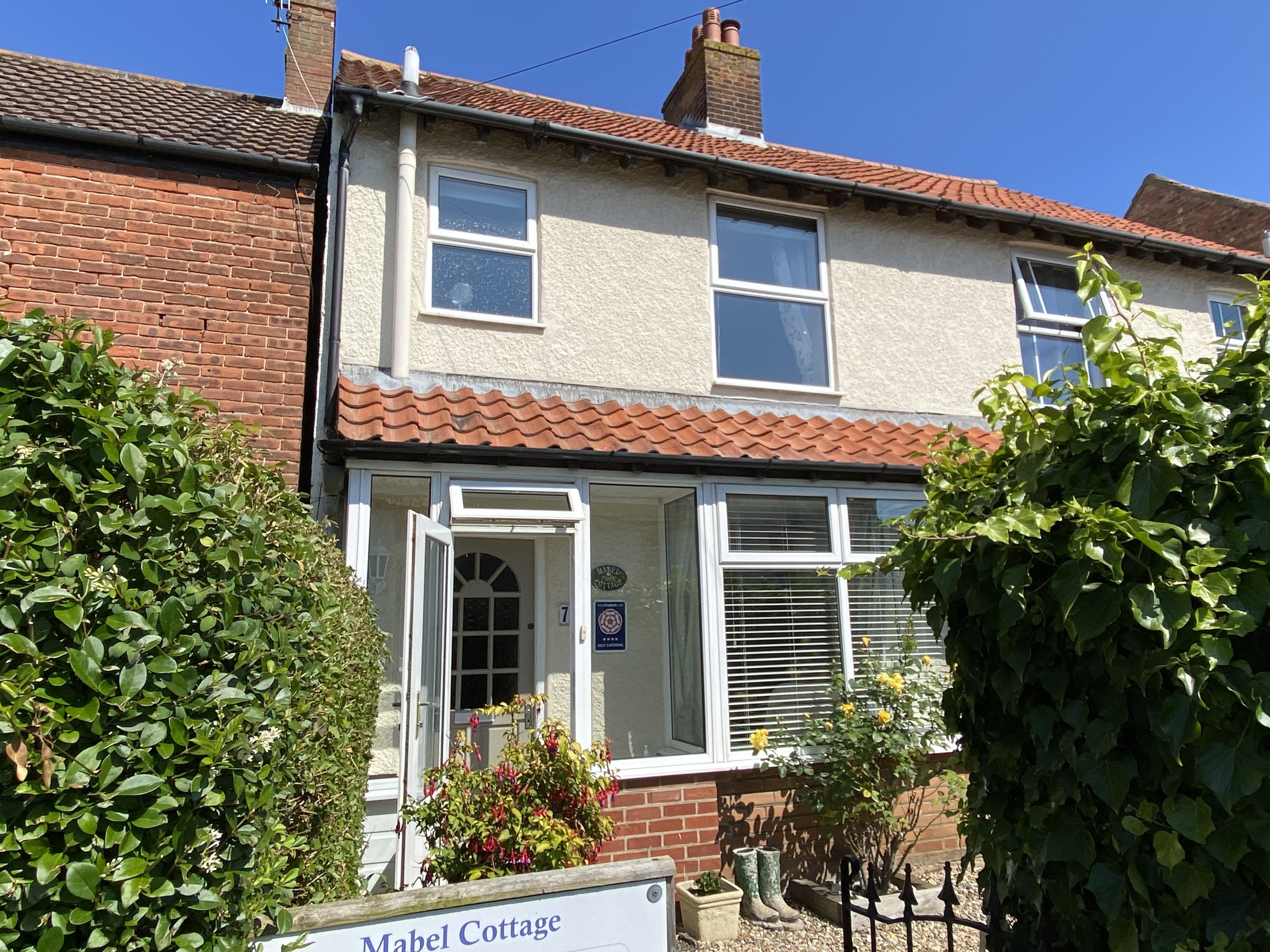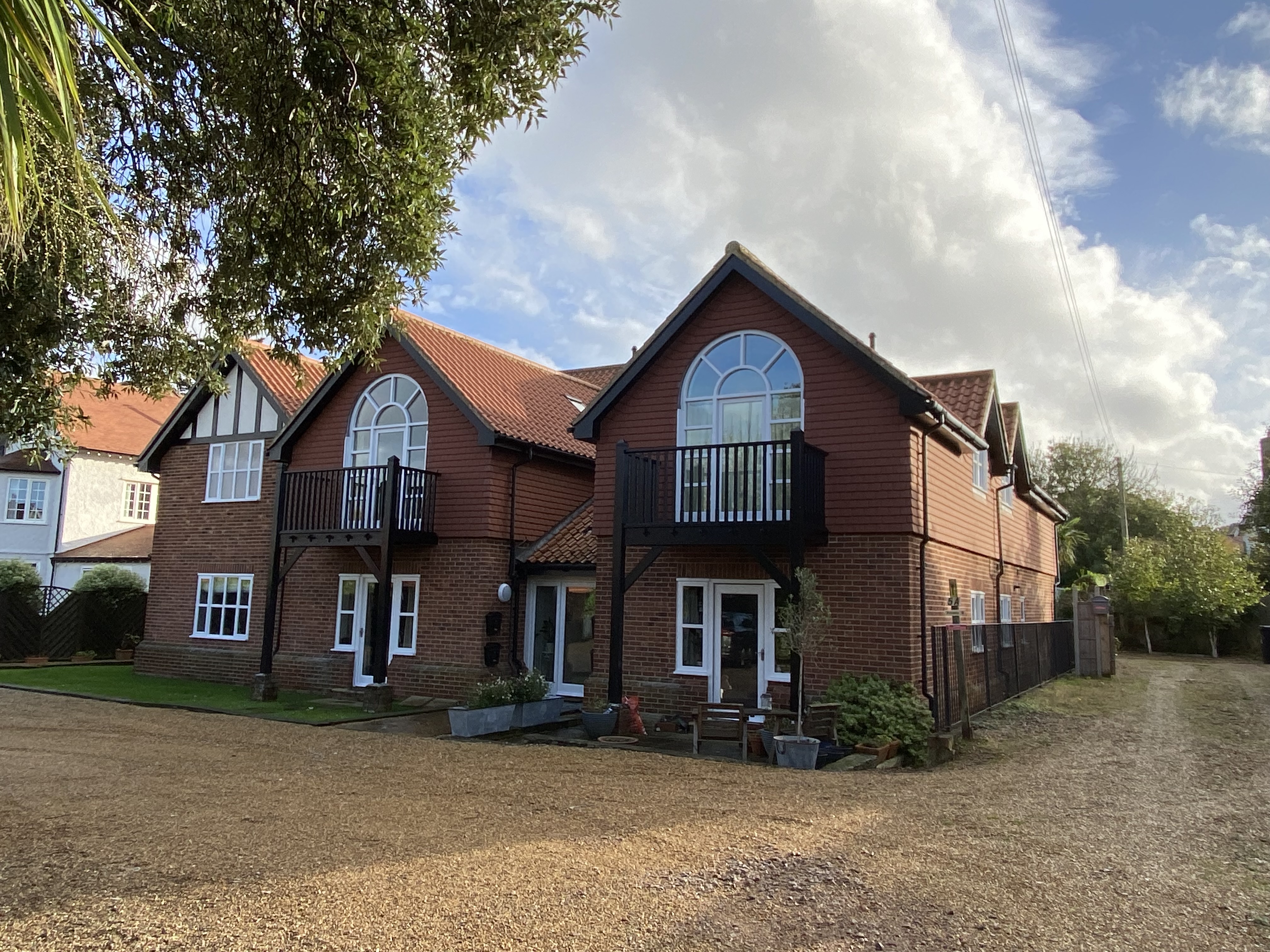- Good Size Sitting/Dining Room
- Kitchen/Breakfast Room
- Gas Central Heating
- Double Glazing
- Garden Room
- Two Double Bedrooms
- Shower Room
- Detached Garage
- Pretty Gardens
- Level Access to Bungalow
2 Bedroom Detached Bungalow for sale in Sheringham
Location
Sheringham is a delightful small town in an area of Outstanding Natural Beauty on the North Norfolk coast, nestling between the sea and Pretty Corner woods. There are excellent coastal and woodland walks in the vicinity and Sheringham enjoys a blue flag status and is a mix of shingle and sand depending on the tide, with a wide promenade running the length of the town.
Sheringham is an extremely popular hoilday destination and the centre has an excellent range of independent shops and Tesco's supermarket. Bus and rail links give access to the bustling city of Norwich some 27 miles south, the nearby Georgian town of Holt is 6 miles south-west and the Victorian town of Cromer is just over 4 miles east along the coastline. There is a modern heath centre, dentist, theatre and library together with Reef Leisure Centre and a magnificent 18-hole cliff top golf course. The town plays host to several events throughout the year including The Viking Festival, Crab & Lobster Festival, Coastal Air Festival, Carnival and 1940's Weekend. If fitness is your thing there is also a park run every Saturday morning at 9am in Sheringham Park, owned by the National Trust.
Description Standing on an attractive corner plot in a sought after location this extremely well maintained detached bungalow has bright and airy gas centrally heated accommodation with uPVC double glazed windows and external doors. There are two good size double bedrooms sharing a shower room, a spacious sitting/dining room with patio door leading to a garden room and a well fitted kitchen with breakfast bar.
The property occupies an elevated position particularly noticeable at the rear where the garden offers a good deal of privacy and views over roof tops. Standing by the road name sign at the front provides an attractive view of the sea between properties.
Early viewing is strongly recommended by the sole selling agents.
UPVC, double glazed entrance door and side window to.
Reception Lobby 5' 11" x 3' 2" (1.8m x 0.97m) (Front Aspect) tiled floor, part glazed entrance door and side window to.
Reception Hall 12' 10" x 4' 2" (3.91m x 1.27m) (Front Aspect) Plus built-in storage cupboard with shelf and built-in airing cupboard housing the Worcester gas-fired boiler which serves the central heating and domestic hot water, together with lagged hot water tank with footed immersion heater and slatted shelving, radiator access to roof space, carpet, ceiling coving.
Sitting/Dining Room 21' 9" x 11' 9" (6.63m x 3.58m) (Treble Aspect) 2 double radiators, 2 TV points, sliding patio door to the garden room, carpet, ceiling coving.
Garden Room 14' 3" x 8' (4.34m x 2.44m) (Treble Aspect) Dimplex electric heater, carpet, French doors leading to the rear garden.
Kitchen/Breakfast Room 14' 6" x 8' 8" (4.42m x 2.64m) (Rear Aspect) Attractively fitted and comprising inset 1.5-bolt single drainer, sink unit with mixer tap and cupboard under, good range of base, cupboard and drawer units with work surfaces over, space and plumbing for automatic washing machine, space for upright fridge freezer, inset 4-ring electric hob and built under electric oven, cooker point, part tile walls, extractor hood, excellent range of matching wall cupboards to include 2 display cupboards, radiator, built-in shelved pantry cupboard, wood effect vinyl flooring and ceiling coving, part glazed door to the garden room.
Principal Bedroom 14' 8" x 9' 8" (4.47m x 2.95m) Double radiator, hand basin with tile splashback, carpet and ceiling coving.
Bedroom 2 13' 7" x 11' 6" (4.14m x 3.51m) (Front Aspect) To include a built-in double wardrobe with hanging rail and shelf, double radiator, carpet, ceiling coving.
Shower Room 7' x 5' 5" (2.13m x 1.65m) (Side Aspect) With white suite comprising of shower cubicle with independent Myra shower unit, pedestal hand basin with mixer tap, pop-up waste and tile splashback, low level WC, towel radiator, extensively tiled walls, wood effect and vinyl flooring, ceiling coving.
Outside Outside to the front and side of the property is a well-tended garden predominantly laid to lawn with beds and borders of perennials, shrubs and bushes, and established grasses. A concrete driveway providing off-street parking for two medium-sized cars leads to a detached brick-built garage, 18'4" by 9'4" with up and over door, power, light, and personal door to the side. A timber gate and paved path gives access to the pretty rear garden which occupies an elevated position with lawn order of perennials and two gravelled areas ideal for pots. There is a timber garden shed, outside light and tap.
Services All mains services available.
Local Authority/Council Tax North Norfolk District Council, Holt Road, Cromer, Norfolk, NR27 9EN
Tel: 01263 513811
Tax Band: TBC
EPC Rating The EPC rating for this property is C. A full Energy Performance Certificate will be available on request.
Important Agent Note Intending purchasers will be asked to provide original identity documentation and proof of address before solicitors are instructed.
We Are Here To Help If your interest in this property is dependent on anything about the property or its surroundings which are not referred to in these sales particulars, please contact us before viewing and we will do our best to answer any questions you may have.
Important information
This is not a Shared Ownership Property
Property Ref: 57482_101301038171
Similar Properties
3 Bedroom Semi-Detached House | Guide Price £325,000
A superbly appointed, semi-detached house, currently run as a successful holiday, but equaly suitable as a family home a...
3 Bedroom Chalet | Guide Price £325,000
This might look like a small established detached bungalow, but it is in fact a skillfully extended three bedroom chalet...
3 Bedroom Detached Bungalow | Guide Price £325,000
An attractive double bay fronted detached bungalow with a contemporary interior, generous frontage and good size rear ga...
2 Bedroom Apartment | Guide Price £330,000
A superbly appointed, purpose built, first floor apartment situated in one of Sheringham's most desirable streets, just...
3 Bedroom Detached House | Guide Price £330,000
This charming detached cottage offers a rare chance to enjoy both the tranquillity of seclusion and the convenience of t...
2 Bedroom Detached Bungalow | £330,000
A detached bungalow, built by Norfolk Homes in the early 2000's, situated close to the leisure centre and golf course an...
How much is your home worth?
Use our short form to request a valuation of your property.
Request a Valuation






























