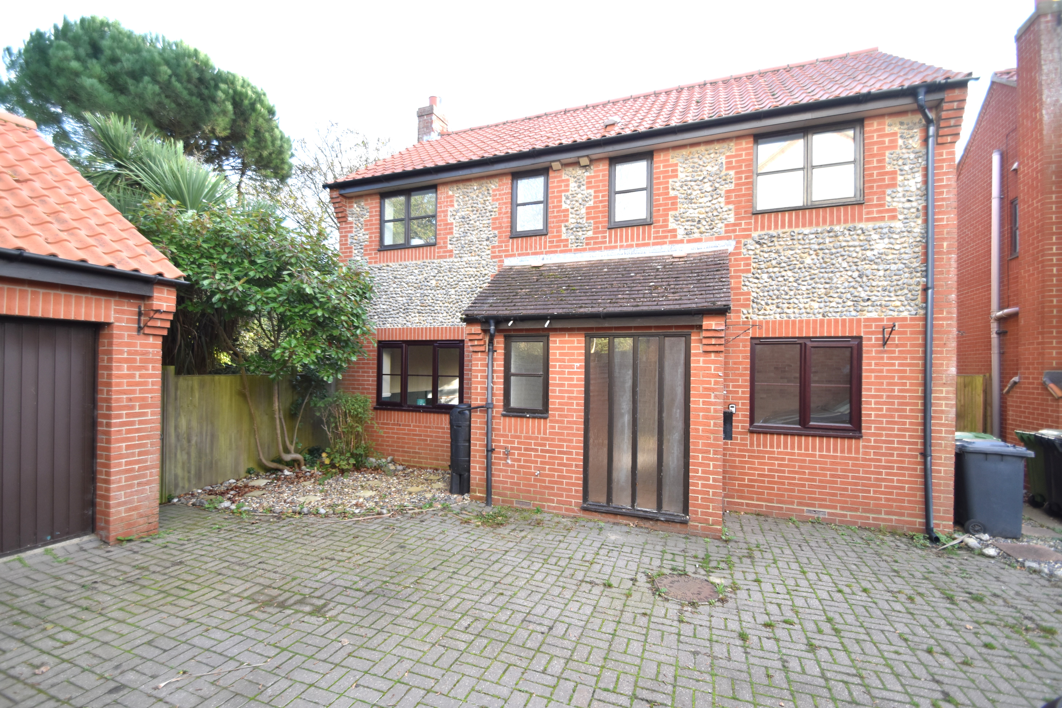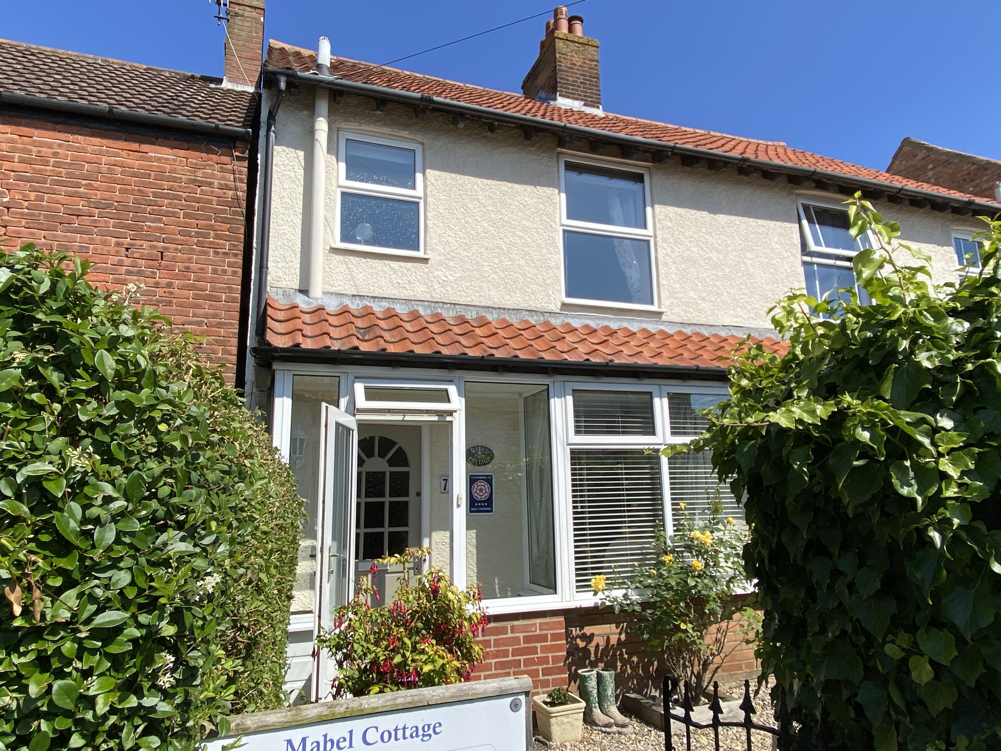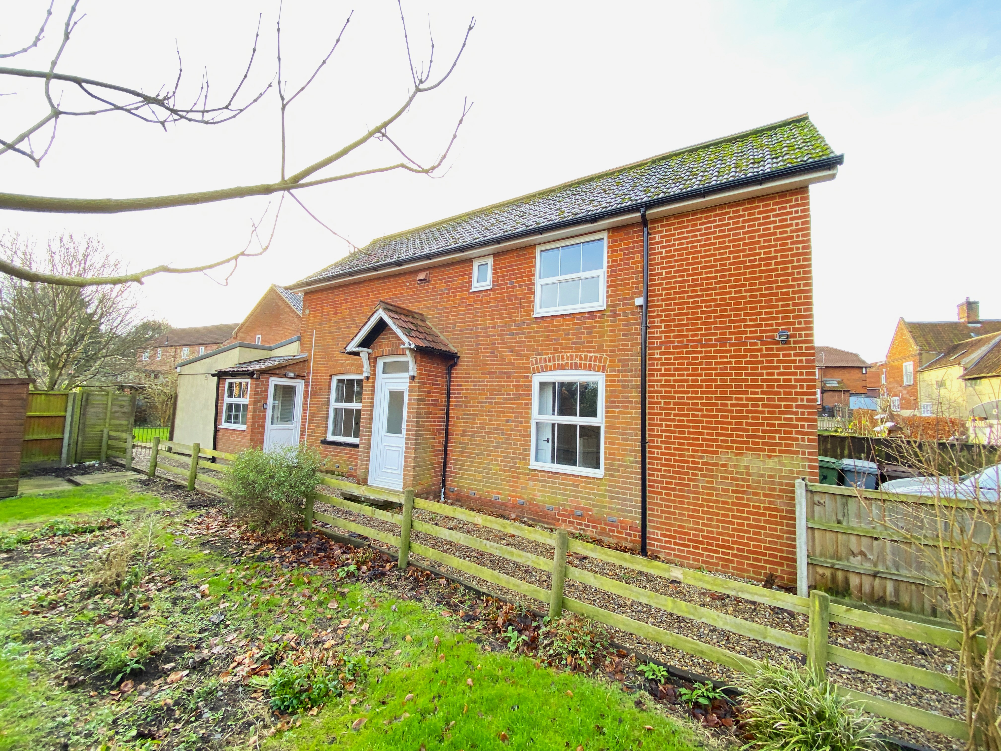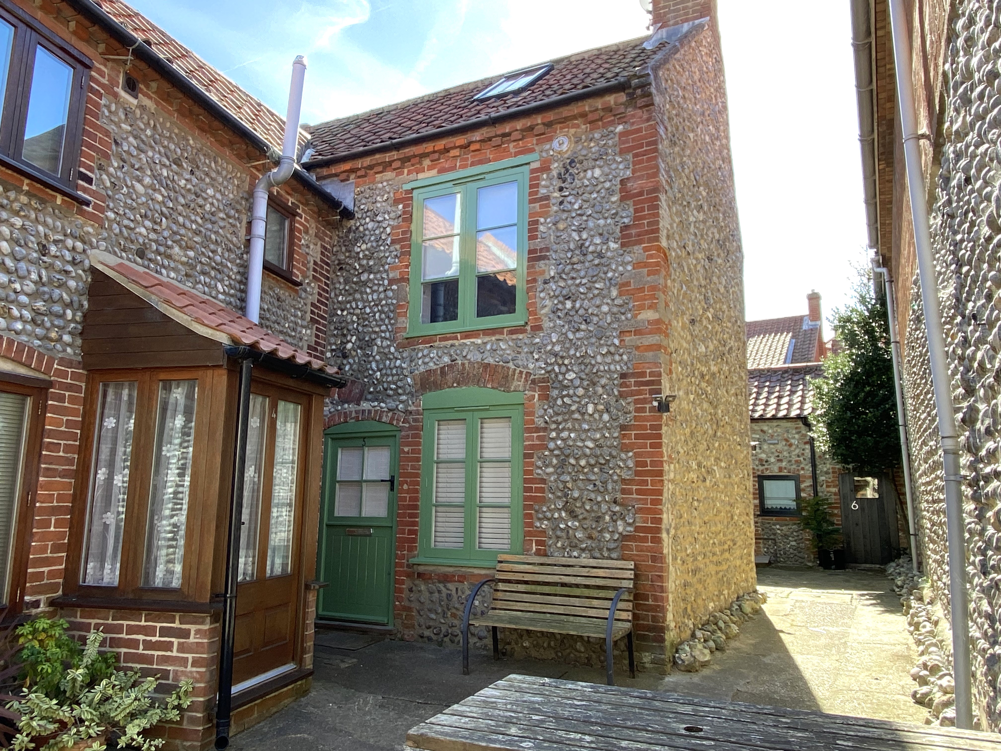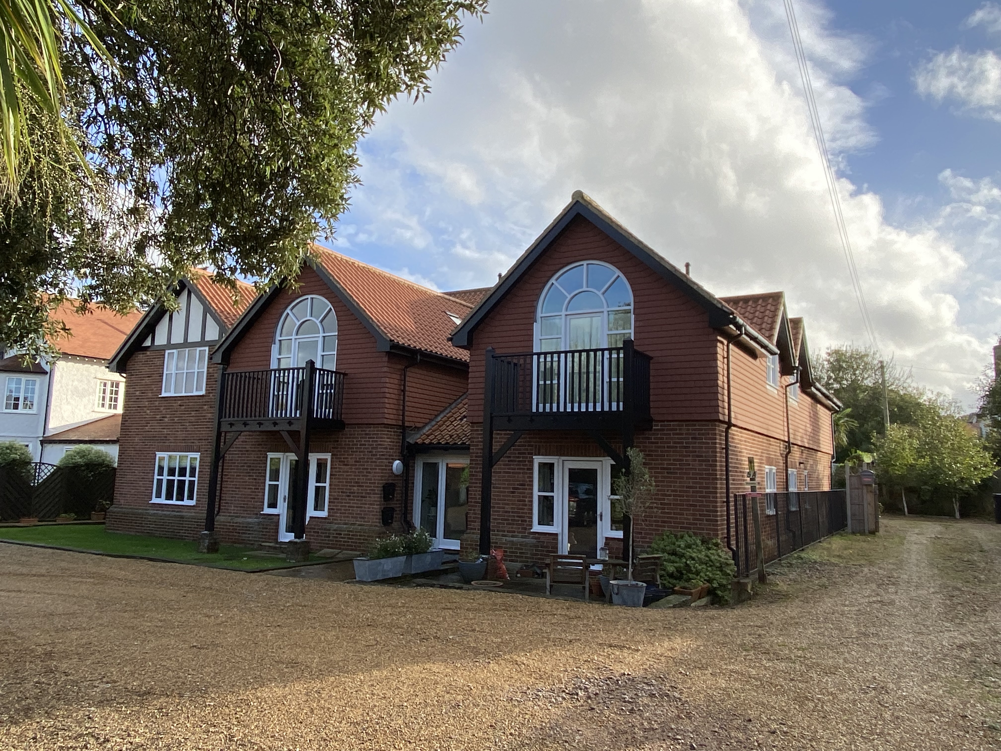- Light and airy accommodation
- Attractive gardens on three sides
- Attached garage and off road parking
- Spacious sitting room
- Conservatory
- Modern kitchen
- Dining room
- Two double bedrooms
- Bathroom
- No onward chain
2 Bedroom Detached Bungalow for sale in Sheringham
Location Sheringham is a delightful small town in an area of outstanding natural beauty on the North Norfolk coast, nestling between the sea and Pretty Corner woods. The town is a popular holiday destination and the centre has an excellent range of independent shops and supermarkets. There are excellent schools for all ages including many public schools within a few miles. There are bus and rail links to the bustling city of Norwich and the nearby towns of Holt and Cromer. There is a modern health centre, dentist, theatre and library together with the 'Reef' Leisure Centre and a magnificent 18 hole cliff top golf course.
Sheringham also boasts some excellent coastal and woodland walks in the vicinity. The beach enjoys a blue flag status and is a mix of shingle and sand depending on the tide, with a wide promenade running the length of the town. The town hosts several events throughout the year including the Viking Festival, Crab and Lobster Festivals, Carnival and 1940's Weekend and the North Norfolk Steam Railway attracts many visitors.
Description This detached bungalow is nicely situated on a small cul-de-sac serving just five properties and backing onto Pretty Corner Woods. With Beeston Common just a short distance away, this is a lovely spot for those who enjoy walks within natural surroundings. It is approximately one mile to the town centre, beach and train station and within easy reach of the bus stop. The property is generally well-presented but would benefit from some re-decoration.
The accommodation comprises an entrance hall, spacious, West facing sitting room leading into the conservatory and to the dining room which gives access to the rear porch and modern fitted kitchen with integrated appliances. There are two double bedrooms and a shower room.
The attractive, mature garden which is of moderate size, extends over three sides of the property, going to a point at the side, from which a distant view of Beeston Church and the sea can be glimpsed.
Other benefits include gas central heating and double glazing. This property is offered for sale with no onward chain.
Entrance Hall Double glazed front door with obscure glass, dado rail, radiator, hatch to loft, built-in cloaks cupboard with hanging rail and shelves, built in airing cupboard housing slatted shelves and hot water cylinder with immersion heater, glazed door to;
Sitting Room 16' 10" x 11' 7" (5.13m x 3.53m) Enjoying a westerly aspect, with uPVC double-glazed window, feature fireplace with tiled hearth,backplate and moulded surround housing a gas fire, radiator, telephone point, satellite cables, door to dining room and further door to;
Conservatory 13' 0" x 9' 4" (3.96m x 2.84m) Of part brick/part uPVC double-glazed construction with polycarbonate roof, tiled floor, wall mounted lights and power points, high level uPVC double-glazed windows and French doors to garden.
Dining Room 10' 8" x 8' 4" (3.25m x 2.54m) With radiator, glazed door and borrowed light to kitchen, sliding uPVC double-glazed patio doors to;
Rear Porch 7' 4" x 4' 3" (2.24m x 1.3m) Of uPVC double-glazed construction with polycarbonate roof including blinds and fully glazed door to side and rear garden.
Kitchen 11' 0" x 8' 8" (3.35m x 2.64m) Fitted with a modern kitchen with gloss fronted base units and working surfaces over, tiled slashback, matching wall units, integrated appliances including fridge freezer, dishwasher and washing machine, single bowl/single drainer sink with mixer tap, space for an electric or gas cooker with canopy extractor over, wall-mounted gas boiler providing central heating and domestic hot water, uPVC double-glazed window to rear aspect and glazed door to entrance hall
Bedroom 1 11' 11" x 10' 5" (3.63m x 3.18m) with rear aspect uPVC double-glazed window and radiator.
Bedroom 2 11' 1" x 10' 5" (3.38m x 3.18m) with front aspect uPVC double glazed window and radiator.
Bathroom 8' 0" x 6' 3" (2.44m x 1.91m) Fitted with a white suite comprising a panelled bath with taps and electric shower over, pedestal basin with mixer tap, low level WC, part tiled walls, mirror, light and shaver point, extractor fan, radiator, front aspect uPVC double-glazed window with obscure glass.
Outside The property is approached via a brick-weave driveway providing off road parking for two cars and leading to the ATTACHED GARAGE (18'0" x 8'6") with up and over door, light, power part-glazed door and window to rear garden and housing the fuse box, gas and electric meters.
The front garden of the property is mainly laid to lawn with attractive mature hydrangeas, weeping cherry tree and borders planted with a wide variety of flowers for year-round colour and interest. Steps lead to the front door and a concrete path leads around to the side of the property to a tall gate. Beyond this, the garden extends to the side and rear of the property and offers views towards the woods with a distant glimpse of Beeston Church and the sea from the bottom of the garden. It is mainly laid to lawn, subdivided by a paved path and edged with attractive borders filled with flowers, shrubs and mature trees, including an apple tree. These attractive borders continue down the back of the property, adjacent to which is a paved seating area extending around the rear porch and linking through to a brick weave path which leads to a garden shed, garage and a brick store, (15'8" x 3'3") with light, power and shelving.
Services All mains services.
Local Authority/Council Tax North Norfolk District Council, Holt Road, Cromer, NR27 9EN.
Tel: 01263 513811
Tax band: C
EPC Rating The Energy Rating for this property is C. A full Energy Performance Certificate available on request.
Important Agent Note Intending purchasers will be asked to provide original Identity Documentation and Proof of Address before solicitors are instructed.
Please note that this is a probate sale, therefore the executors may only have limited information.
The gas systems is currently switched off. The gas engineer has advised that the boiler has an F6 fault. Gas boiler is a Glow Worm 2008 model and due to age (approx 15 years) it is recommended to be replaced and current old inefficient indirect hot water cylinder replaced with updated Part L energy efficiency compliant modern equivalent
We Are Here To Help If your interest in this property is dependent on anything about the property or its surroundings which are not referred to in these sales particulars, please contact us before viewing and we will do our best to answer any questions you may have.
Property Ref: 57482_101301038414
Similar Properties
4 Bedroom Detached House | Guide Price £325,000
Nestled at the end of a cul-de-sac, this established detached family home offers great potential for modernisation and i...
3 Bedroom Semi-Detached House | Guide Price £325,000
A superbly appointed, semi-detached house, currently run as a successful holiday, but equaly suitable as a family home a...
3 Bedroom Chalet | Guide Price £325,000
This might look like a small established detached bungalow, but it is in fact a skillfully extended three bedroom chalet...
3 Bedroom Detached House | Guide Price £330,000
This charming detached cottage offers a rare chance to enjoy both the tranquillity of seclusion and the convenience of t...
3 Bedroom Cottage | Guide Price £330,000
A delightfully quirky, brick and flint period cottage, situated in a tucked away location near the beach and town centre...
2 Bedroom Apartment | Guide Price £330,000
A superbly appointed, purpose built, first floor apartment situated in one of Sheringham's most desirable streets, just...
How much is your home worth?
Use our short form to request a valuation of your property.
Request a Valuation















