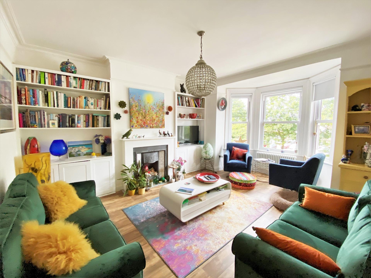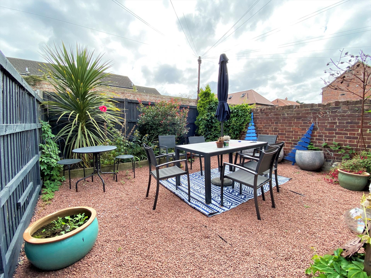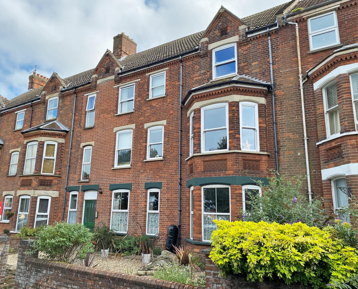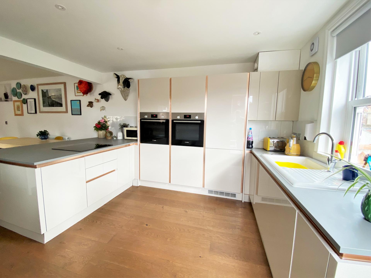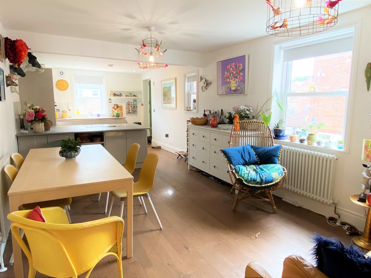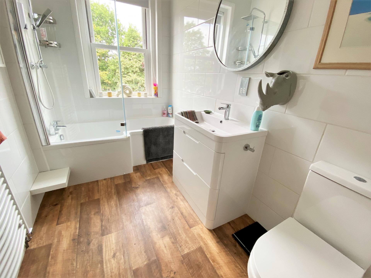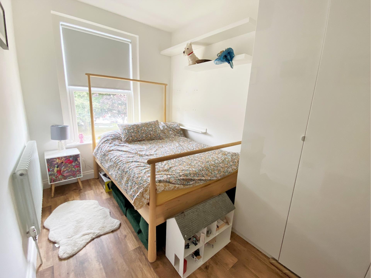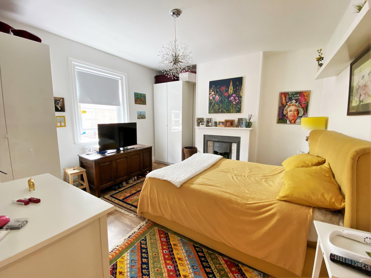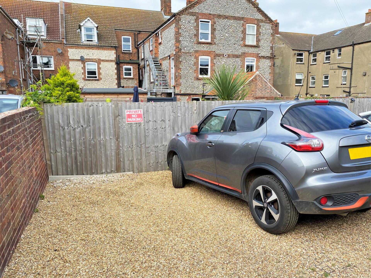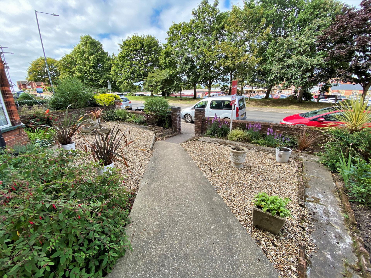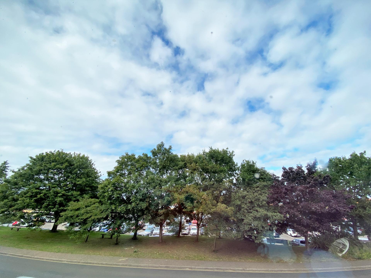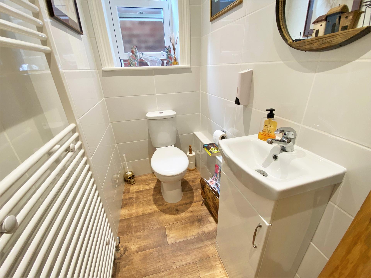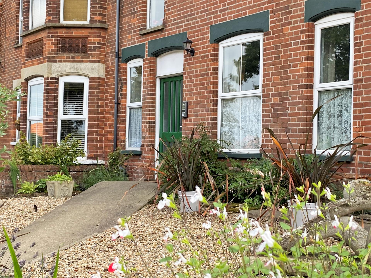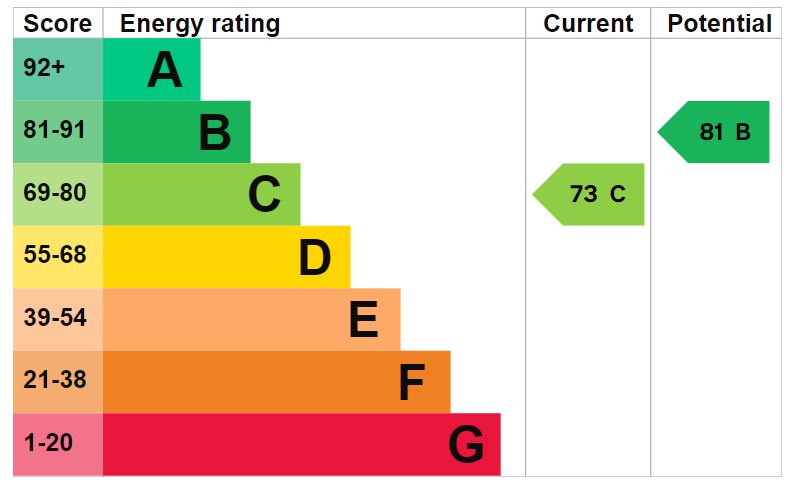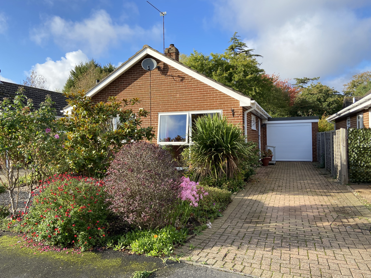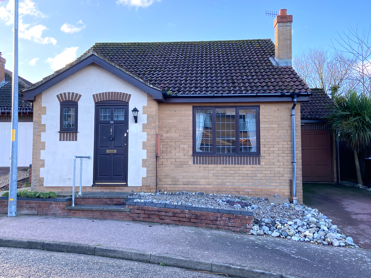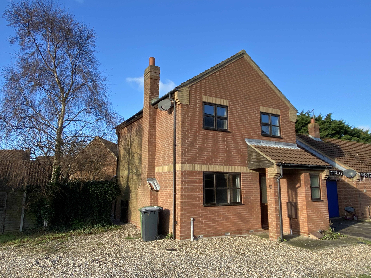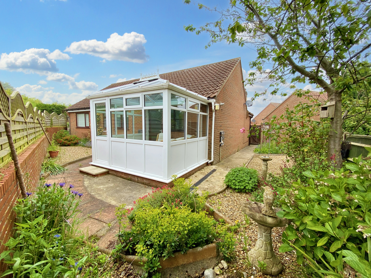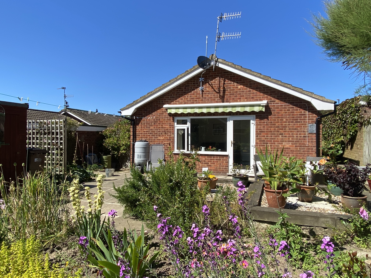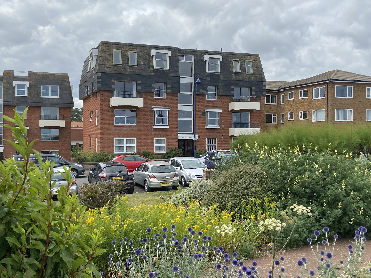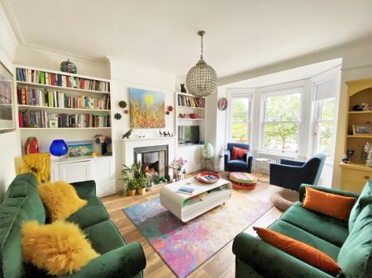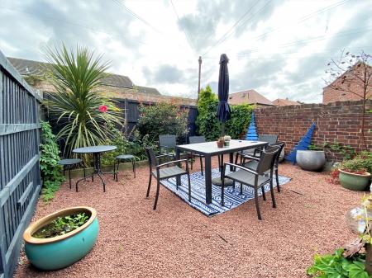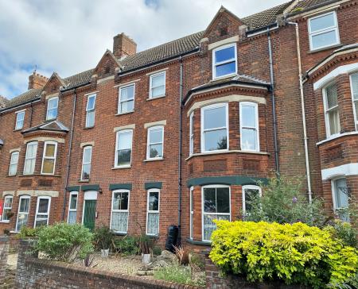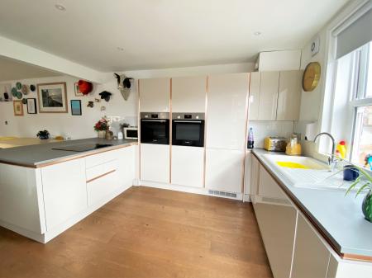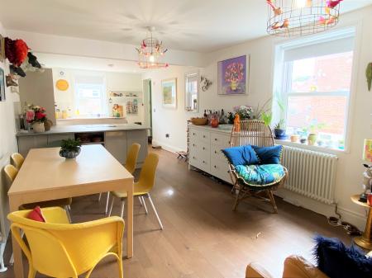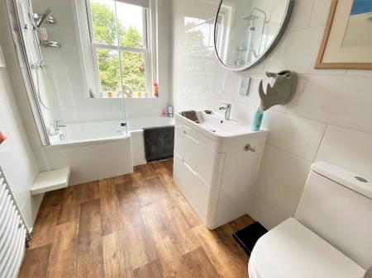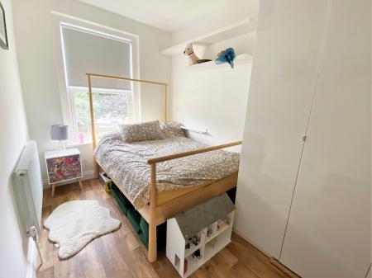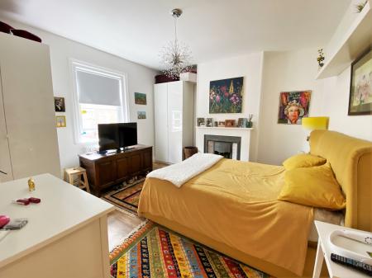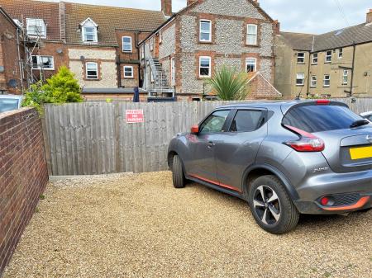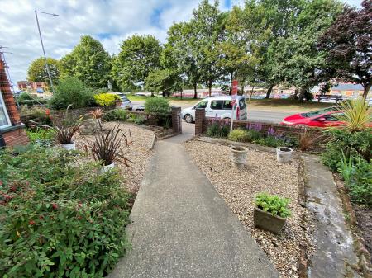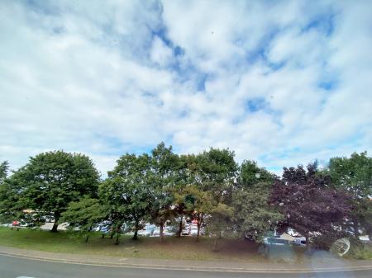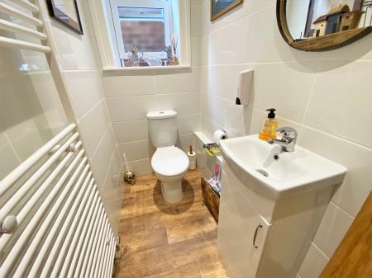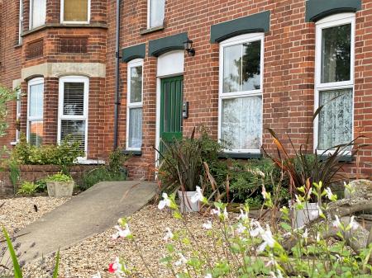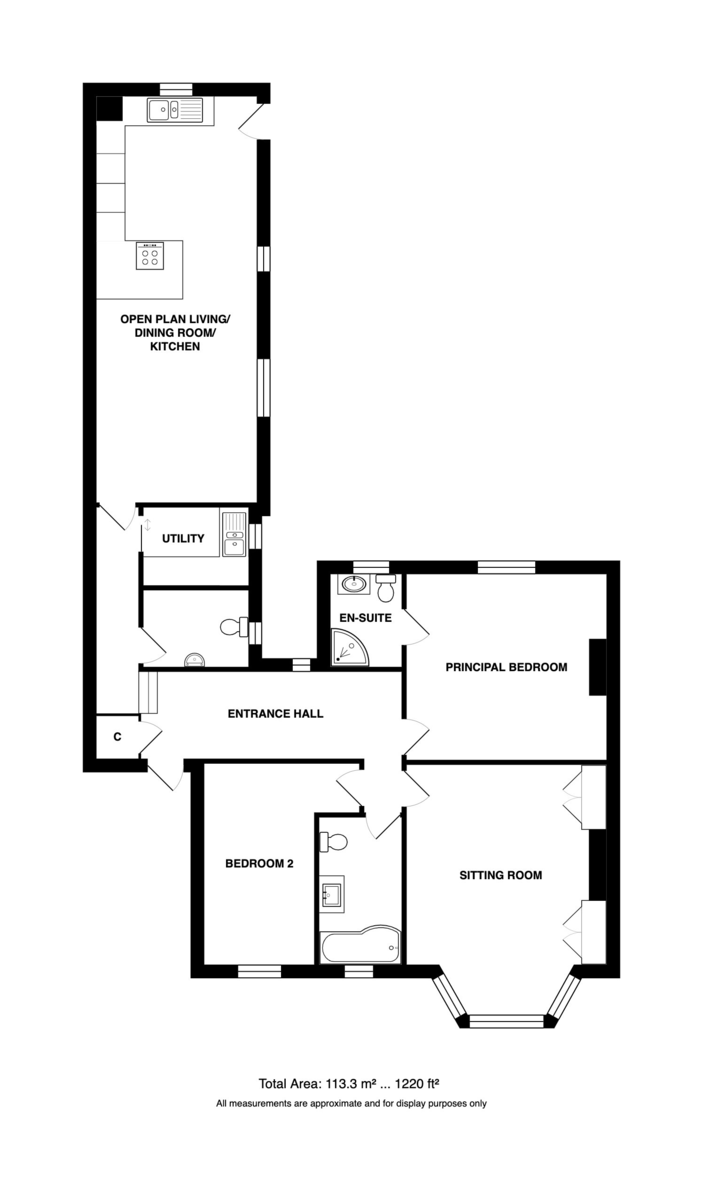- Close to town centre and rail station
- Excellent local amenities
- Private garden
- Side-to-side parking for 2 cars
- 28' Open Plan Kitchen/Reception
- Bay front Double Bedroom/Sitting Room
- Principal bedroom with en-suite
- Further Double bedroom
- Gas central heating and double glazing
- High quality fittings and finish
3 Bedroom Apartment for sale in Sheringham
Location Sheringham, a coastal gem nestled on the Norfolk shores of the United Kingdom, presents an irresistible opportunity for homebuyers seeking a harmonious blend of natural beauty, vibrant community, and modern convenience. With its breathtaking sea views and charming Victorian architecture, Sheringham offers a unique coastal living experience that captivates the senses.
Prospective homebuyers will find themselves immersed in a tight-knit community known for its friendly atmosphere and welcoming spirit. The town's bustling high street is adorned with quaint shops, cafes, and local markets, creating a lively ambiance that resonates with both residents and visitors.
Nature enthusiasts will be enchanted by Sheringham's stunning surroundings. The town is embraced by the Norfolk Coast Area of Outstanding Natural Beauty, providing an array of outdoor activities such as coastal walks, birdwatching, and relaxing on the sandy shores.
For those seeking modern amenities, Sheringham doesn't disappoint. Its well-regarded schools, efficient transport links, and proximity to larger towns ensure a comfortable and well-connected lifestyle. Whether you're drawn to the allure of coastal living, the charm of a close-knit community, or the convenience of modern facilities, Sheringham stands as a promising destination for finding not just a home, but a harmonious way of life.
Description We are pleased to offer this chic and stylish well appointed first floor apartment which enjoys an attractive outlook towards Sheringham's Poppy Line station to the front. The accommodation is bright and spacious throughout and we particularly like the wonderful 28' long open plan Living/Kitchen/Dining space at the rear, which is exceptionally well appointed and has a "stable" door with steps leading down to a private garden and parking space for two cars at the rear.
The other accommodation in this pleasing property is equally impressive and comprises a large reception hall with a study space, generous bay front sitting room/double bedroom, principal bedroom with ensuite shower room, further double bedroom and family bathroom. For practicalities sake, there is a separate utility room and cloakroom.
Fittings in the property are typically high standard, especially in the bathrooms and kitchen.
In all this is a thoroughly impressive property and internal inspection is strongly recommended.
Reception Hall 18' 0" x 5' 11" (5.49m x 1.8m) Radiator, fitted white laminate front storage units and desk, built-in cupboard.
Sitting Room 13' 11" x 17' 6" (4.24m x 5.33m) into bay. UPVC sealed unit double glazed bay window with views through the trees towards the steam train station. Moulded ceiling cornice, picture rail, architraves and skirtings, period style radiator, fitted wood effect flooring. This room could be used as a third double bedroom.
Open Plan Living Room/Kitchen 28' 4" x 11' 2" (8.64m x 3.4m) White gloss laminate front fitted units, laminate worktops including a white peninsula unit which extends to form a breakfast bar. Four ring hob inset to worktop, base/drawer units, a bank of tall units with two integrated Bosch ovens. Integrated fridge/freezer and dishwasher. UPVC sealed unit double glazed windows to the side and rear with stable type door opening to steps which lead down to the private garden and parking space is beyond.
Utility Room 7' 3" x 5' 5" (2.21m x 1.65m) Stainless steel 1 1/2 bowl sink unit, plumbing for automatic washing machine tiled floor UPVC sealed unit double glazed window.
Cloakroom 7' 4" x 3' 4" (2.24m x 1.02m) White two-piece suite comprising low-level WC and wash basin, ceramic tiled walls, UPVC sealed unit double glazed window, large ladder radiator, fitted wood effect flooring, inset ceiling lighting.
Principal Bedroom 13' 11" x 13' (4.24m x 3.96m) Cast iron fireplace (blocked), UPVC sealed unit double glaze window radiator door to:-
En-Suite Shower Room 6' 6" x 5' (1.98m x 1.52m) White three-piece suite comprising quadrant corner shower cubicle with chrome mixer shower wash basin with cabinet drawers beneath and low-level WC. Ceramic tiled walls, UPVC sealed unit double glazed window fitted wood effect flooring, inset ceiling lighting.
Bedroom 14' x 7' 8" (4.27m x 2.34m) Wood effect fitted flooring, period style radiator, UPVC sealed unit double glazed window.
Bathroom 10' 3" x 5' 9" (3.12m x 1.75m) High quality white three-piece suite comprising panel bath with chrome mixer tap and mixer shower above with glazed screen, wash basin with cabinet drawers beneath, low-level WC radiator, UPVC seal window.
Outside Rear stairway leading through a small communal garden & bin store area to an enclosed private garden (17' x 22', which is surprisingly secluded and with timber garden shed, planted borders and gravel area ideal for alfresco dining.
Side to side parking for two cars (accessed from Sadlers Lane)
Services Mains gas, water electricity and drainage are available
Local Authority/Council Tax North Norfolk District Council, Holt Road, Cromer NR26 8EN.
Tel: 01263 513811
Tax Band A
Tenure Included in the sale is a share of the freehold.
Underlying lease:
Term: 125 years from and including 1 January 2019
Ground Rent: £100pa
Maintenance/Service charge: £1080pa
We understand that holiday lets and pets are not permitted within the terms of the lease.
EPC Rating The Energy Rating for this property is C. A full Energy Performance Certificate available on request.
Important Agent Note Intending purchasers will be asked to produce original Identity Documentation and Proof of Address before solicitors are instructed.
We Are Here To Help If your interest in this property is dependent on anything about the property or its surroundings which are not referred to in these sales particulars, please contact us before viewing and we will do our best to answer any questions you may have.
Property Ref: 57482_101301038004
Similar Properties
2 Bedroom Detached Bungalow | Guide Price £310,000
A well presented detached bungalow offering extended accommodation with the benefit of beautiful landscaped gardens and...
2 Bedroom Detached Bungalow | Guide Price £300,000
A detached bungalow requiring some updating, situated in a sought after cul-de-sac approximately three quarters of a mil...
3 Bedroom Detached House | Guide Price £300,000
A modern detached house with garage and open fire, on a generous plot, with excellent potential for updating and improve...
3 Bedroom Detached Bungalow | Guide Price £315,000
Guide price £315,000 - £325,000 - Detached bungalow in a popular coastal location and close to excellent local amenities...
2 Bedroom Detached Bungalow | Guide Price £320,000
A well presented, detached bungalow, situated within a short stroll of the local shop, bus stop and beautiful woodland o...
2 Bedroom Ground Floor Flat | Guide Price £325,000
A well-presented, ground floor apartment offering views over the gardens of The Leas, to the sea. Offered with no onward...
How much is your home worth?
Use our short form to request a valuation of your property.
Request a Valuation

