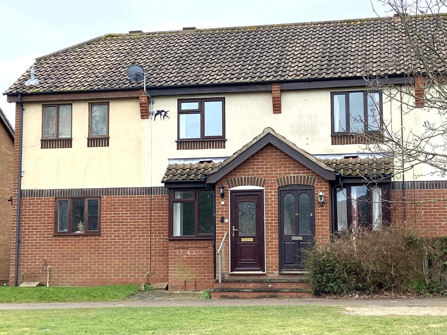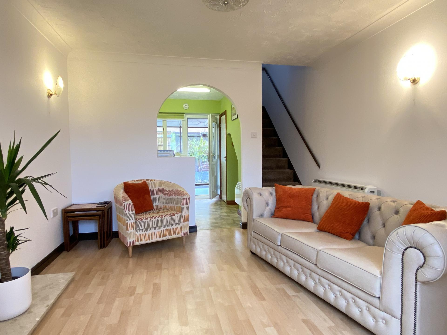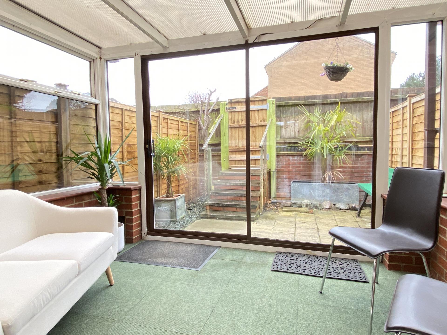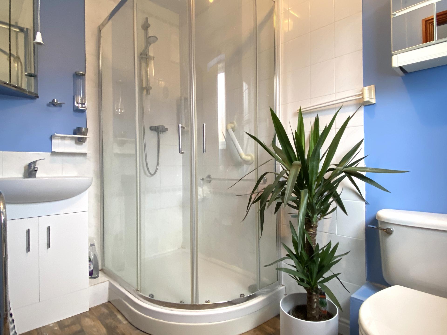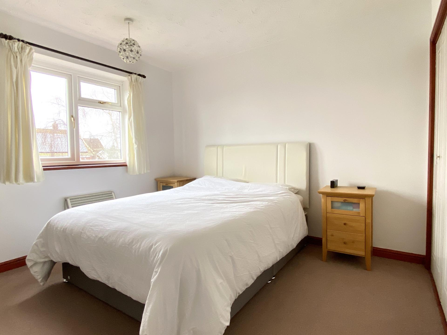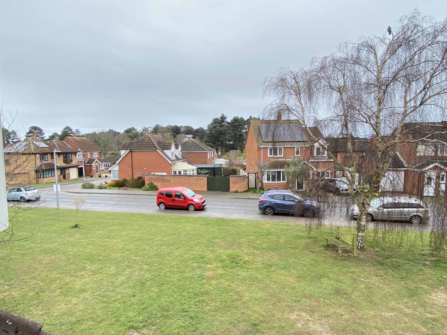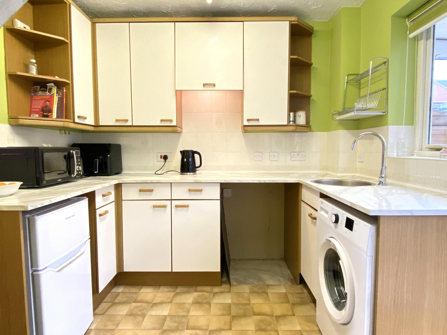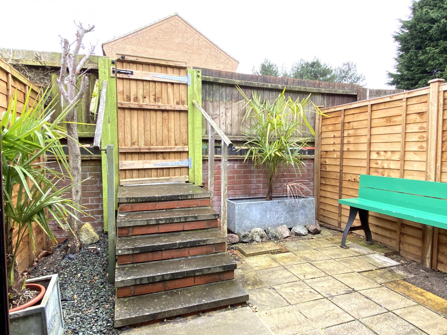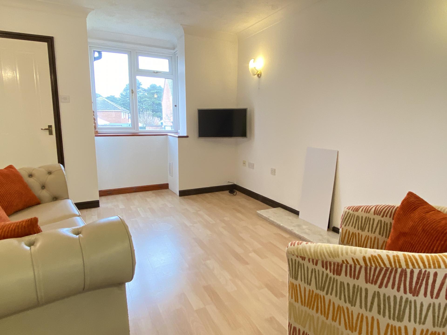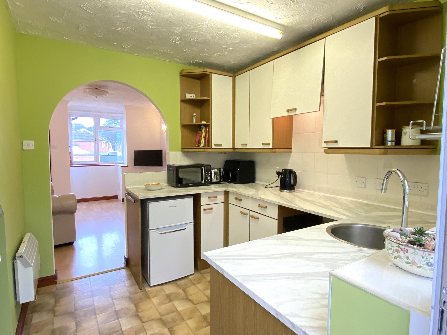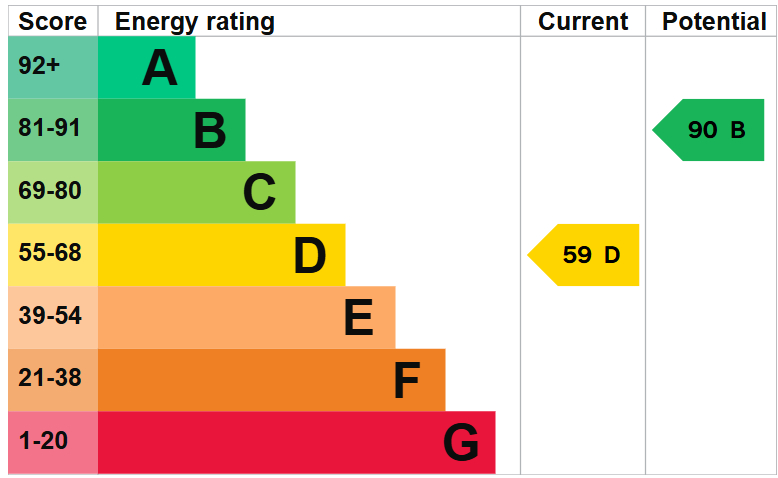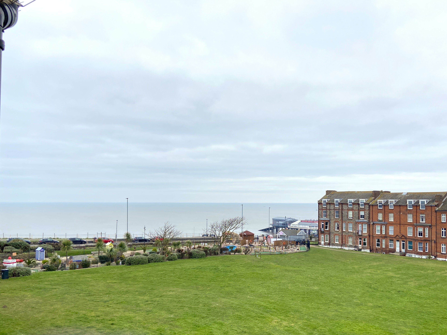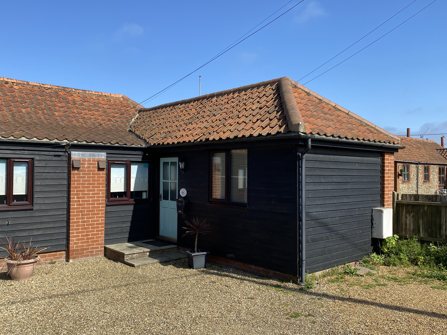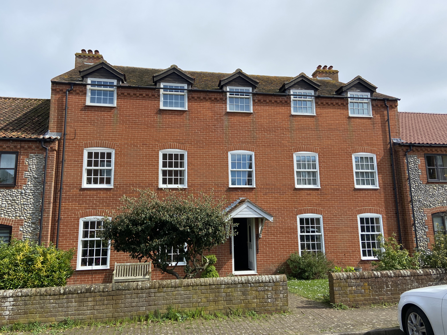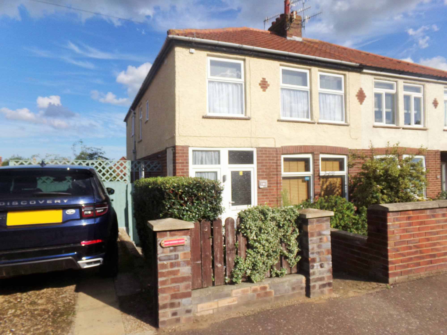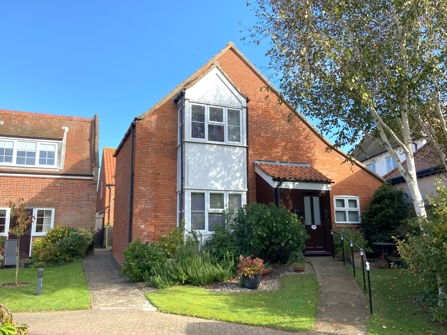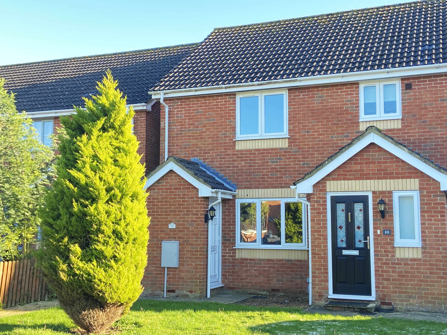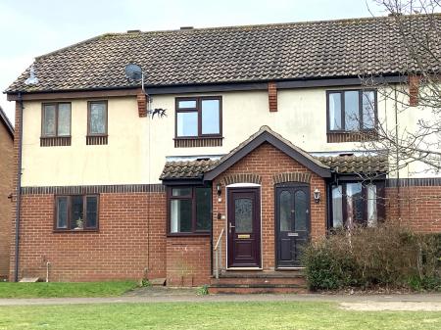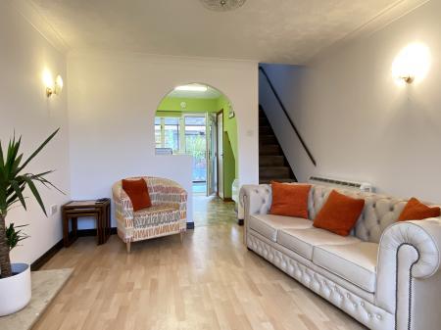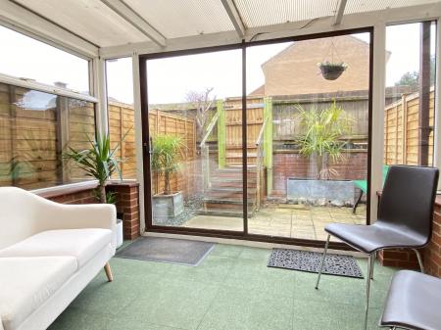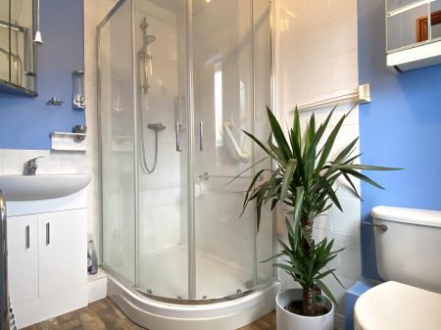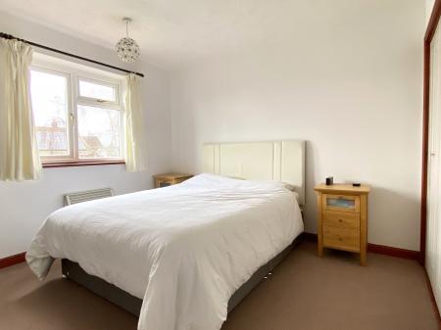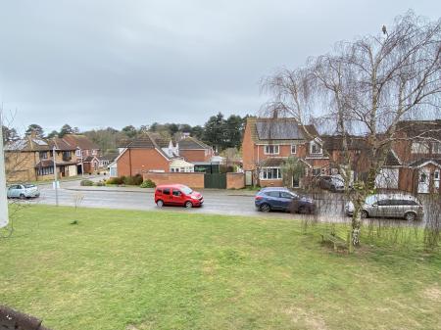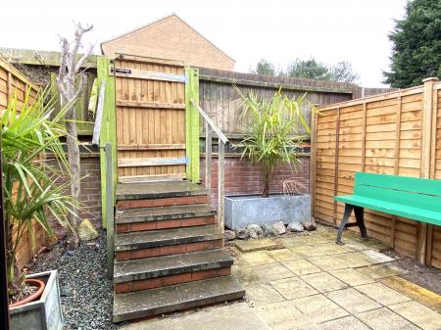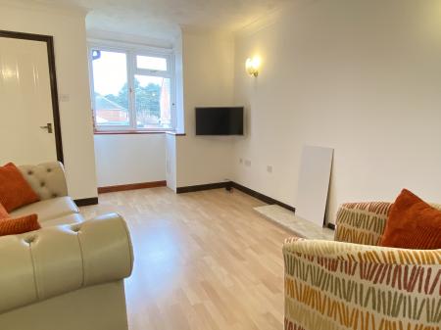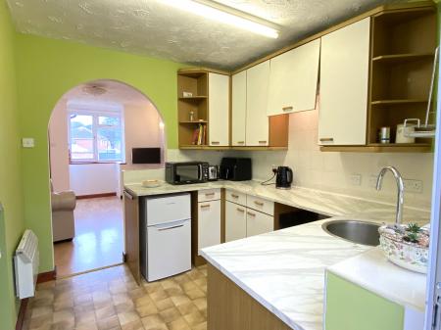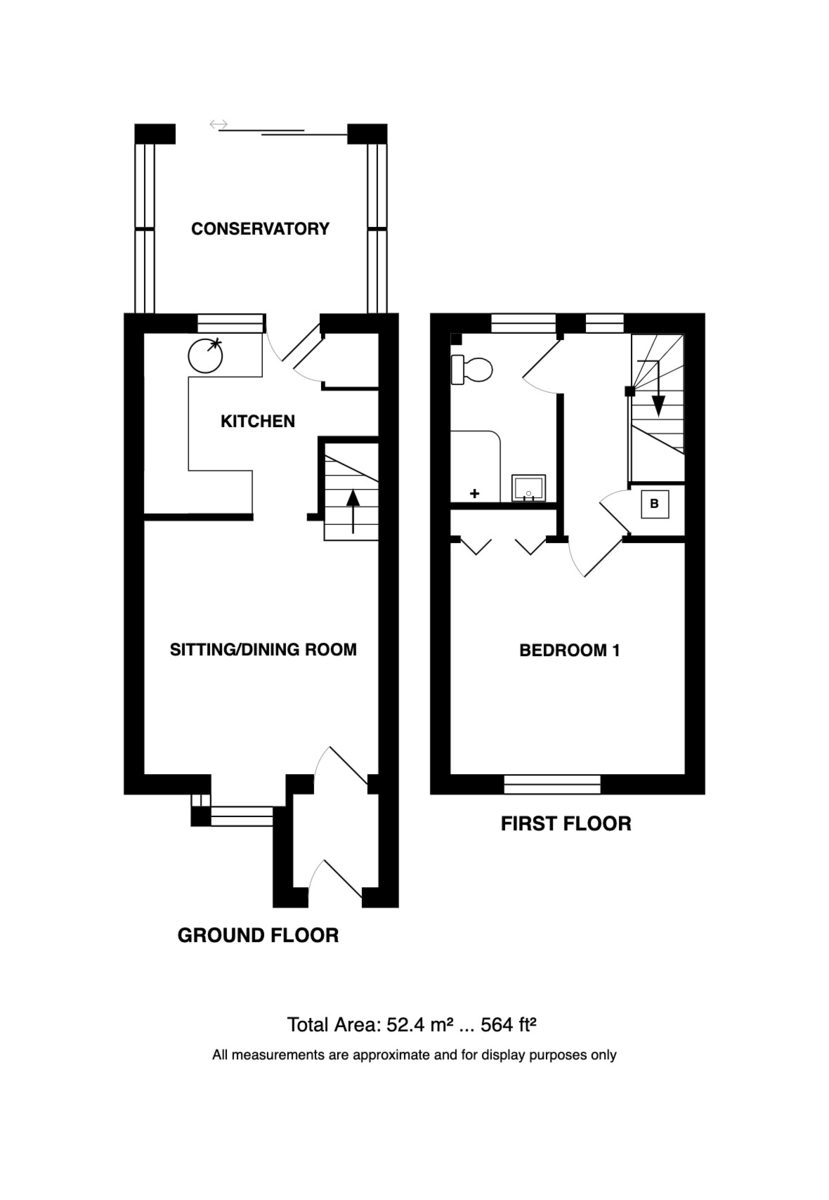- Sitting/dining room
- Fitted kitchen
- Conservatory
- Double bedroom with built-in wardrobe
- Shower room
- Low maintenance South facing rear garden
- Off road parking
- Boarded and insulated loft
- Half a mile from town centre and train station
- Ideal first time home or investment
1 Bedroom Terraced House for sale in Sheringham
Location Situated between the sparkling sea and the picturesque Pretty Corner Woods, Sheringham is a charming small town situated in an Area of Outstanding Natural Beauty along the north Norfolk coast. This vibrant seaside town is a popular destination for both holidaymakers and retirees, offering a perfect blend of natural beauty and modern conveniences.
Sheringham boasts an excellent selection of independent shops and supermarkets, as well as convenient bus and rail connections to Norwich, Holt, and Cromer. Residents and visitors alike can enjoy the town's array of amenities, including a modern health centre, dentist, theatre, library, and the state-of-the-art Reef Leisure Centre. Golf enthusiasts will appreciate the stunning 18-hole cliff-top golf course, offering breathtaking coastal views.
Families will find outstanding educational opportunities with state schools catering to all ages and a selection of prestigious independent schools located nearby. For nature lovers, the surrounding area offers exceptional coastal and woodland walks, ideal for exploring the region's natural beauty.
Sheringham's award-winning Blue Flag beach is a highlight, complete with a wide promenade that stretches along the town's scenic coastline. Throughout the year, the town comes alive with events such as the Viking Festival, Crab and Lobster Festivals, Coast Air Festival, Carnival, and the popular 1940's Weekend.
Whether you're looking for a peaceful retreat or a lively community, Sheringham provides a unique and welcoming lifestyle on the Norfolk coast.
Description This mid-terraced house was built by Norfolk Homes in the 1990's and enjoys a lovely open vista over the green. Situated approximately half a mile from the town centre and within a short stroll of the local schools, shop and woodland of Pretty Corner, this well-presented property will be a nice home for a first time buyer, those looking to downsize and investors.
The accommodation is well presented having been recently re-decorated, and comprises an entrance lobby, sitting/dining room with arch opening to the kitchen which leads onto a conservatory looking over the South facing rear garden. Upstairs, there is a modern shower room and a double bedroom. Immediately beyond the garden is an allocated parking space and a visitor's space accessed via Cooper Road. Other benefits include uPVC double glazing and electric room heaters.
The property is offered for sale with no onward sale and an internal viewing is highly recommended to fully appreciate all that the property has to offer.
The accommodation comprises;
uPVC double glazed front door to;
Entrance Porch High level shelf and coat hooks, electric consumer unit installed in summer 2024, door to;
Sitting/Dining Room 13' 1" reducing to 11'10" x 10' 11" (3.99m x 3.33m) With uPVC double glazed bay window to front aspect overlooking the green, modern night storage heater, laminate flooring, wall and ceiling lights, TV aerial point, satellite cable, telephone and broadband point, laminate flooring, blocked fireplace opening with marble hearth, stairs to first floor, arch opening to kitchen.
Kitchen 10' 11" x 8' 8" (3.33m x 2.64m) Fitted with a range of base and drawer units with working surfaces over, matching wall units, circular sink with mixer tap, space and plumbing for a washing machine, tiled splashback, space to install an integrated electric oven, extractor, open shelving units, tiled splashback, space for an under counter fridge, electric wall mounted heater, built in pantry, hardwood window and uPVC double glazed door with integral blind to conservatory.
Conservatory 9' 11" x 7' 0" (3.02m x 2.13m) Of part brick/part sealed unit double glazed hardwood construction with polycarbonate roof, sliding patio doors to garden, power point, tap and space and plumbing for washing machine or water softener.
First Floor
Galleried Landing Hatch to insulated and part boarded loft with dropdown ladder and light. Rear aspect uPVC double glazed window built in airing cupboard housing 'Aquafficient' instant water heater and slatted shelving.
Double Bedroom 10' 11" x 10' 10" (3.33m x 3.3m) Front aspect uPVC double glazed window offering a nice open outlook over the green, wall mounted electric heater, built in double wardrobe with bifold doors.
Shower Room 7' 10" x 4' 11" (2.39m x 1.5m) Fitted with a modern white suite comprising vanity basin with mixer and unit beneath, low level WC, large corner shower cubicle with sliding doors, mixer shower and tiled walls, grab bars, medicine cabinet with metal shelving over, heated towel rail, corner medicine cabinet with mirrored doors, shaver point, wall mounted fan heater, rear aspect uPVC double glazed window with obscure glass.
Outside To the front of the property is a small, low maintenance paved garden with steps leading to the front door.
The rear garden is again landscaped with ease of maintenance in mind laid to paving with steps to the back gate. The garden is fully enclosed by fencing, which has been recently renewed, and there is a mature Crab Apple tree near the back fence. A new rear gate leads to the car parking space and an additional visitor's car parking space which are accessed via Cooper Road.
Services All main services. Please note the gas is capped off at the meter. Capped off gas pipes to the fireplace and to the kitchen still exist within the walls.
EPC Rating The Energy Rating for this property is D. A full Energy Performance Certificate available on request.
Local Authority/Council Tax North Norfolk District Council, Holt Road, Cromer, NR27 9EN.
Tel 01263513811.
Tax band: A
Important Agent Note Intending purchasers will be asked to provide original Identity Documentation and Proof of Address before solicitors are instructed.
We Are Here To Help If your interest in this property is dependent on anything about the property or its surroundings which are not referred to in these sales particulars, please contact us before viewing and we will do our best to answer any questions you may have.
Property Ref: 57482_101301039090
Similar Properties
2 Bedroom Apartment | Guide Price £180,000
A generous second floor apartment with modern, contemporary decor, overlooking Evington Lawns and with superb views of t...
1 Bedroom Semi-Detached Bungalow | Guide Price £180,000
An attractively appointed semi-detached property situated within easy reach of one of Norfolks famous sandy beaches, mak...
2 Bedroom Apartment | Guide Price £180,000
A beautifully presented, top floor apartment, offering lovely views towards the church and the sea and situated within y...
2 Bedroom Apartment | Guide Price £200,000
Bright & airy space, SEA VIEWS, off street PARKING, private entrance and a DELIGHTFUL 85' REAR GARDEN are just not what...
2 Bedroom Detached House | Guide Price £200,000
A unique opportunity to acquire a detached house, situated within a retirement village for the over 55’s, in this popula...
2 Bedroom Semi-Detached House | Guide Price £200,000
A well presented semi-detached house situated within a short stroll of the local schools and shops, offered for sale wit...
How much is your home worth?
Use our short form to request a valuation of your property.
Request a Valuation

