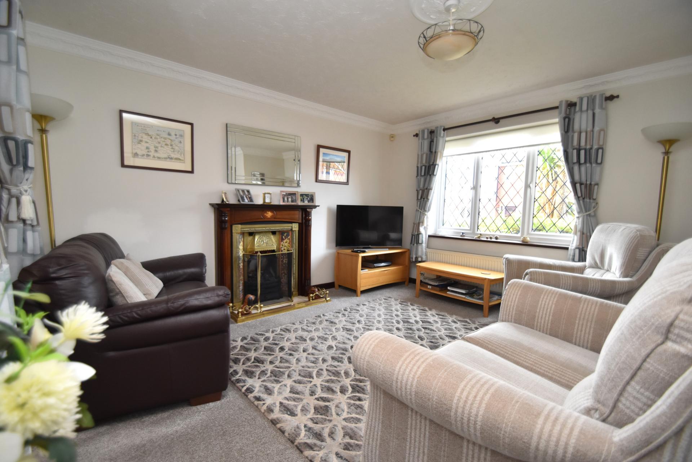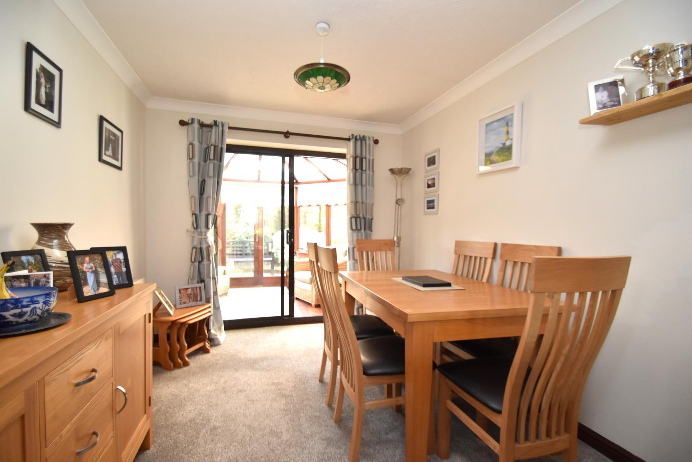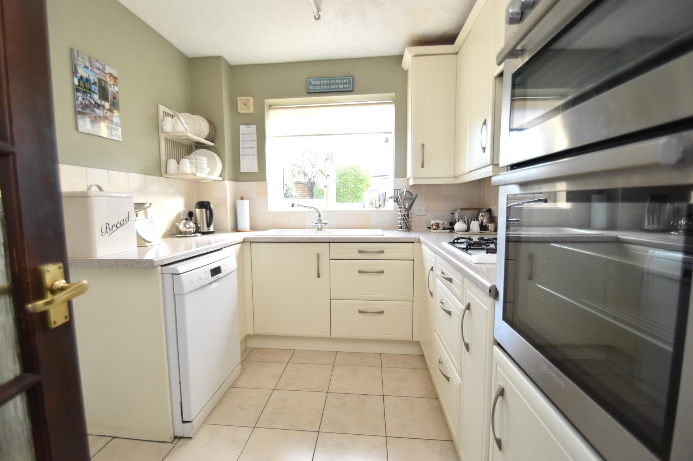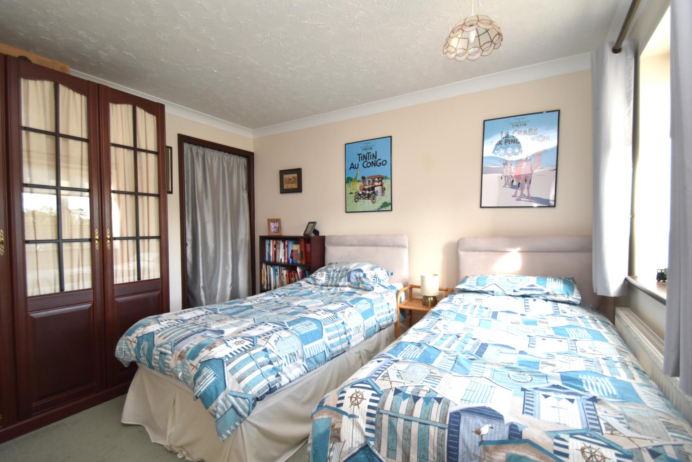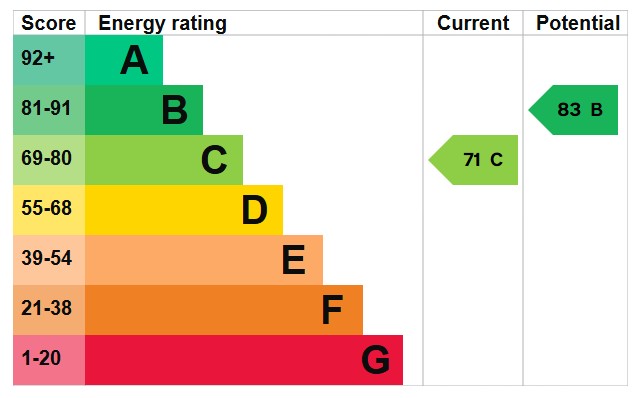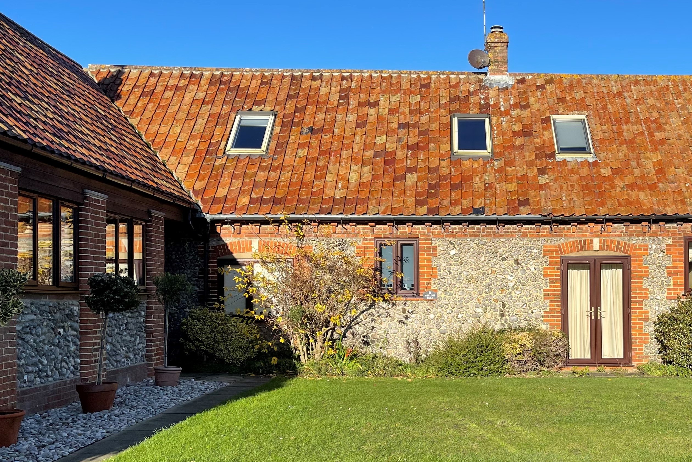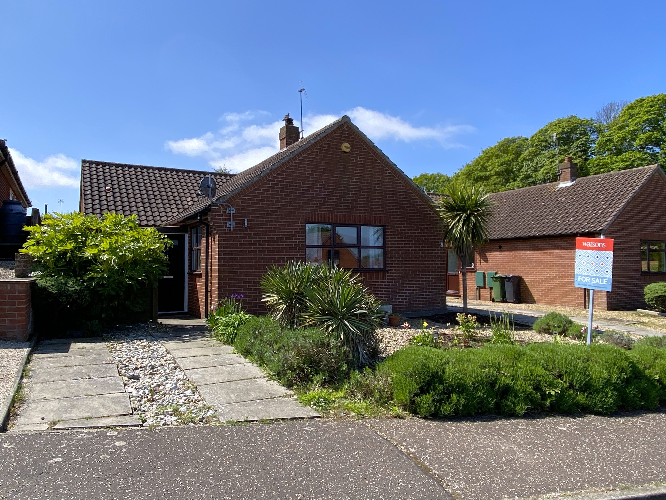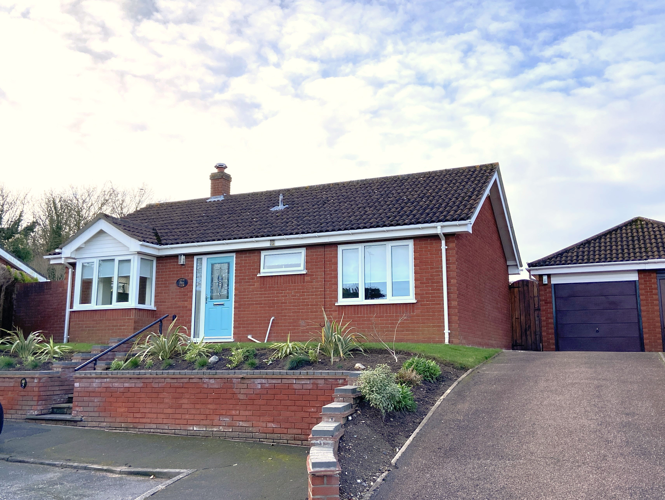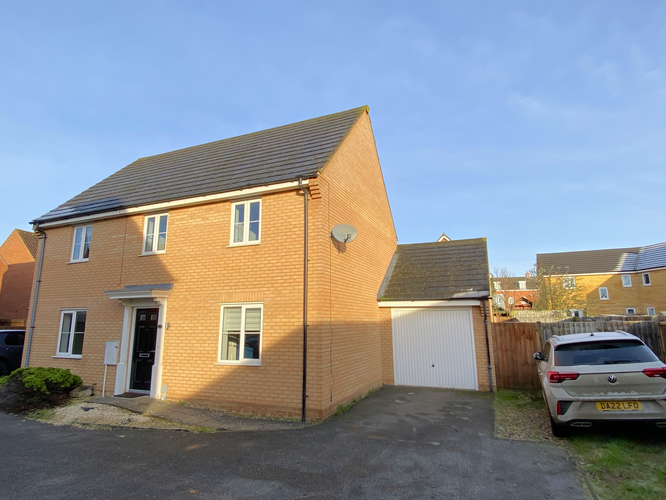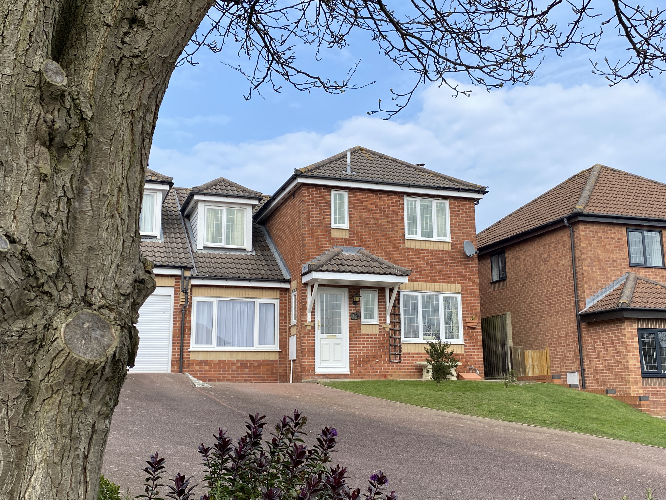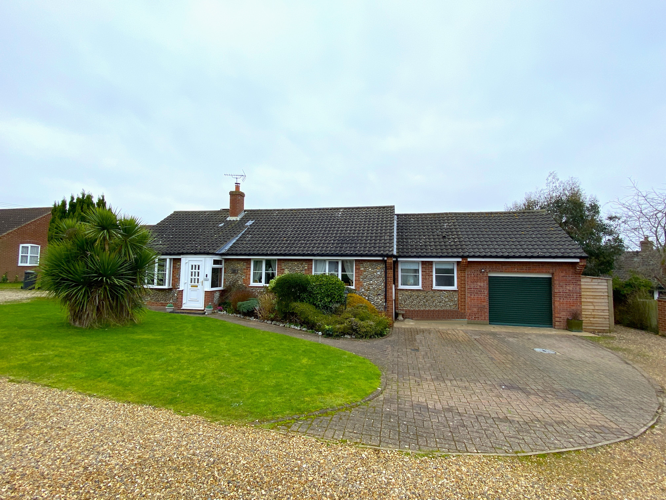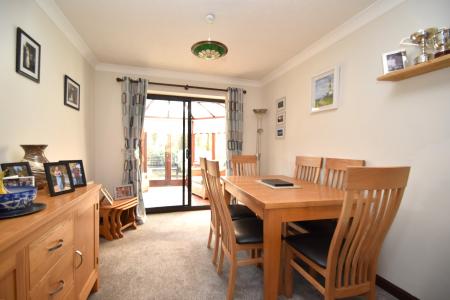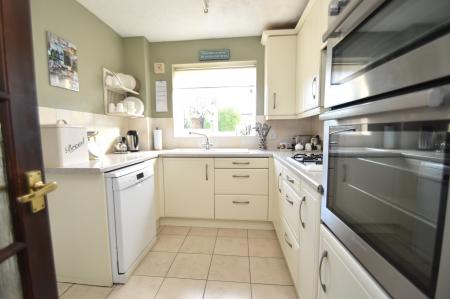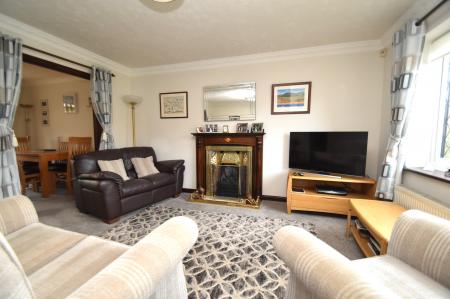- Low Maintenance Gardens
- Small Cul-De-Sac Location
- Downstairs Cloakroom
- Sitting Room
- Separate Dining Room
- Garden Room
- Kitchen & Utility
- Three Bedrooms
- En-Suite & Bathroom
- Gas Central HNeating
3 Bedroom Detached House for sale in Sheringham
Location Sheringham is a picturesque town nestled in an Area of Outstanding Natural Beauty on the stunning North Norfolk coast, perfectly positioned between the sea and the enchanting Pretty Corner woods. Known for its bustling atmosphere, the town offers exceptional coastal and woodland walks, with Sheringham beach proudly holding Blue Flag status. The beach is complemented by a wide promenade that stretches the length of the town, ideal for seaside strolls.
A highly sought-after destination for both holidaymakers and retirees, Sheringham boasts a vibrant town centre with a fantastic range of independent shops, well-known brands, and a Tesco supermarket offering convenient short-term parking. Excellent bus and rail links provide easy access to Norwich, the lively cultural hub just 27 miles south, the charming Georgian town of Holt, 6 miles away, and Cromer, a delightful Victorian seaside town 4 miles along the coast.
Sheringham is well-equipped with modern amenities including a state-of-the-art health centre, dental services, theatre, and library. The Reef Leisure Centre and the town's renowned 18-hole cliff-top golf course offer further opportunities for recreation. Throughout the year, Sheringham hosts a variety of popular events such as the Viking Festival, Crab and Lobster Festival, Coastal Air Festival, Carnival, and the celebrated 1940s Weekend, ensuring there's always something to enjoy.
Sheringham combines coastal charm, natural beauty, and a warm community spirit, making it an exceptional place to visit or call home
Description Built in 1989 by the renowned local developer Norfolk Homes, this well maintained detached property offers spacious and comfortable living with gas central heating and double glazing throughout.
The first floor boasts three generously sized bedrooms. The principal bedroom is a true retreat, complete with a dressing area featuring a built-in wardrobe and en-suite shower room. The additional two bedrooms share a family bathroom.
On the ground floor, a thoughtful extension has introduced a delightful garden room, seamlessly connected to the dining room. The dining room opens through double doors to a welcoming sitting room, creating a perfect flow for entertaining. A practical utility room is conveniently located to the rear of the garage, and a cloakroom is situated off the reception hall for added convenience. There is scope to up-date the bathroom facilities but this has been reflected in the asking price.
Situated just 1 mile from the High Street, the property enjoys a prime location with easy access to the town centre and a full range of local amenities.
Early viewing is highly recommended through the sole selling agents.
Reception Hall 9' 0" x 3 ' 0" (2.74m x 0.91m) Pus carpeted staircase to the first floor, telephone point, radiator, carpet, ceiling coving.
Cloakroom 5' 7" x 2' 9" (1.7m x 0.84m) (FrontAspect) With white contemporary suite comprising of low-level WC and wall mounted hand basin with mixer tap, pop-up waste and tiled splashback, radiator, vinyl flooring, feature circular window.
Sitting Room 14' 5" x 13' 10" (4.39m x 4.22m) (Fron Attractive reproduction period fireplace with attractive decorative surround and brass finish inset with tiled displays and coal effect gas fire on tiled hearth, TV point, double radiator, carpet, moulded cornicing and ceiling rows, opening to:
Dining Room 9' 11" x 9' 0" (3.02m x 2.74m) (Rear Aspect) Radiator, carpet, ceiling coving, sliding patio doors to:
Garden Room 10' 9" x 7' 9" (3.28m x 2.36m) (Triple Aspect) With French doors leading to the rear garden.
Kitchen 9' 11" x 8' 1" (3.02m x 2.46m) (Rear Aspect) Attractively fitted and comprising inset one and a half bowl enamel sink unit with mixer tap and cupboard under, good range of base cupboard and drawer units with work surfaces over, space and plumbing for dishwasher, inset four ring Electrolux gas hob, cooker point, integrated Blomberg electric double oven with cupboards over and under, adjacent tool cupboard, part tiled walls, radiator, built in storage cupboard under the stairs, matching wall cupboards and integrated extractor hood, fluorescent lighting, ceramic tiled floor, arched opening to:
Utility Room 8' 8" x 7' 8" (2.64m x 2.34m) (Rear Aspect) Single drainer stainless steel sink unit with mixer tap and cupboard under, space and plumbing for automatic washing machine, space for under counter fridge, and space for upright fridge freezer, part tiled walls, radiator, wall cupboard, fluorescent lighting, ceramic tiled floor, UPVC part glazed door to the rear garden, door to the garage.
First Floor 0' 0" x 0' 0" (0m x 0m)
Landing 8' 7" x 5' 11" (2.62m x 1.8m) Plus good size built-in linen storage cupboard, access to roof space, carpet, ceiling coving.
Principal Bedroom 12' 9" x 9' 4" min (3.89m x 2.84m) (Front Aspect) Plus built in mirror fronted double wardrobe, TV point, radiator, telephone point, carpet, ceiling coving, archway to:
Dressing Room 7' 10" x 5' 0" (2.39m x 1.52m) (Front Aspect) Plus built in double wardrobe with sliding doors, radiator, carpet, ceiling coving, door to:
En-Suite Shower Room Front Aspect) With coloured suite comprising of fully tiled shower cubicle, low level WC, vanity hand basin with mixer tap, pop-up waste and cupboard under, part-tiled walls, radiator, wall mounted light and shaver point, ceramic tiled floor.
Bedroom 2 11' 2" x 11' 4" (9' min) (3.4m x 3.45m) (Rear Aspect?) Radiator, carpet, ceiling coving.
Bedroom 3 11' 5" x 9' 4" (3.48m x 2.84m) (Rear Aspect) Plus built in wardrobe with hanging rail and shelf, TV point, radiator, carpet, ceiling coving.
Bathroom 8' 1" x 5' 1" (2.46m x 1.55m) (rear Aspect) With coloured suite comprising of twin grip panel bath with mixer tap and shower attachment, rail and curtain. Low level WC, vanity hand basin with mixer tap, pop-up waste and cupboard under, radiator, light and shaver point, ceramic tiled floor.
Outside There is an attractive garden to the front of the property, laid to gravel for ease of maintenance, with established perennials, shrubs and bushes. A brick driveway provides parking for two vehicles and gives access to an INTEGRAL GARAGE, 17' 2" x 9' 4", with up and over door, power, light, wall mounted glow-worm gas fired combination boiler serving the central heating and domestic hot water, personnel door to the utility room. Gated side access with a paved path leads through to a most attractive rear garden with south easterly aspect. Extensive paved patio with pergola and steps leading to a gravelled garden with attractive perennial, shrubs, and bushes and prunus tree. There is a further paved patio at the bottom of the garden. Screen fencing to the boundaries providing a good degree of privacy and seclusion. Outside tap & light.
EPC Rating The energy rating for this property is TBC. A full Energy Performance Certificate is available on request.
Local Authority/Council Tax Norfolk District Council, Halt Road, Cromer, NR27 9EN. Telephone 01263 513811.
Tax Band D.
Services All mains services are available.
Important Agent Note Intending purchasers will be asked to provide original identity documentation and proof of address before solicitors are instructed.
We Are Here To Help If you are interested in this property is dependent on anything about the property or its surroundings, which are not referred to in the sale particulars, please contact us before viewing and we will do our best to answer any questions you may have.
Property Ref: 57482_101301038900
Similar Properties
2 Bedroom Barn Conversion | Guide Price £395,000
A charming two bedroom character barn conversion, enjoying delightful sea views over the rear garden to the coastline, c...
2 Bedroom Detached Bungalow | Guide Price £385,000
A detached bungalow which has been cleverly extended to include bright open plan living accommodation at the rear and fi...
2 Bedroom Detached Bungalow | Guide Price £385,000
An immaculately presented, detached bungalow with landscaped garden and distant glimpses of the sea, situated in a tranq...
4 Bedroom Detached House | Offers in excess of £400,000
A well appointed detached house, well situated in a private close, with extended garden and plenty of parking space.
3 Bedroom Semi-Detached House | Guide Price £400,000
An exceptional semi-detached in an elevated position in this popular cul-de-sac within easy reach of the excellent ameni...
3 Bedroom Detached Bungalow | Guide Price £415,000
An attractive brick and flint faced detached bungalow situated off an exclusive private drive with a bright, modern and...
How much is your home worth?
Use our short form to request a valuation of your property.
Request a Valuation


