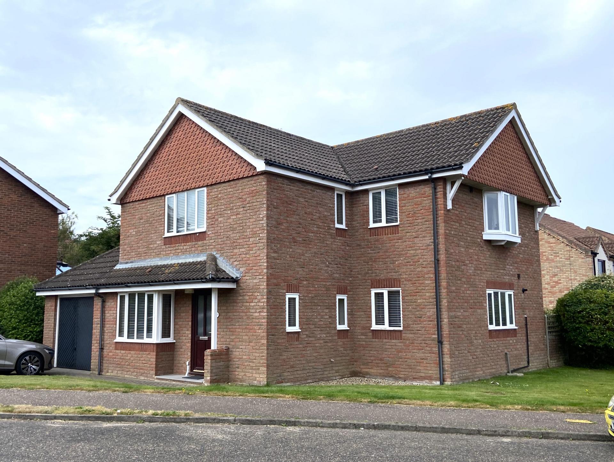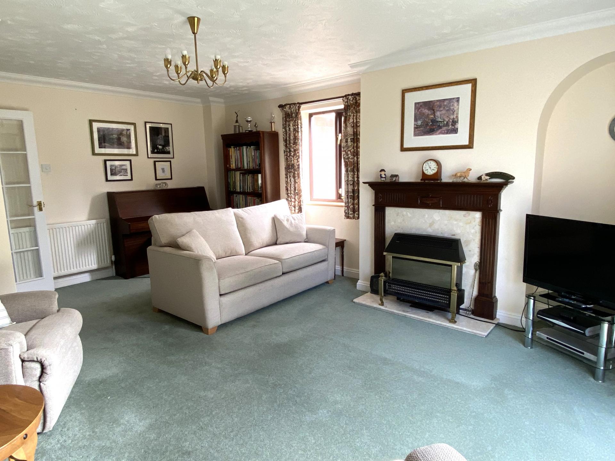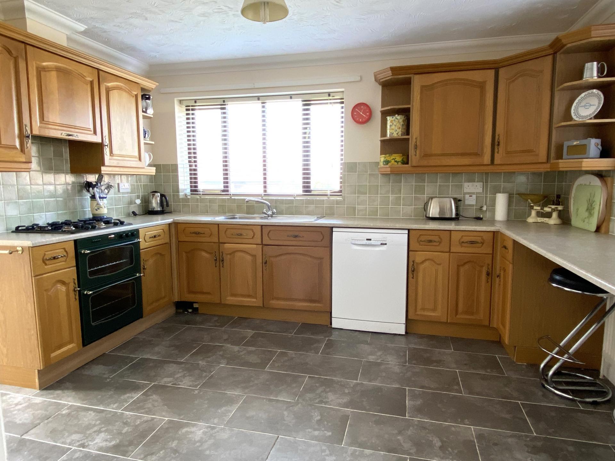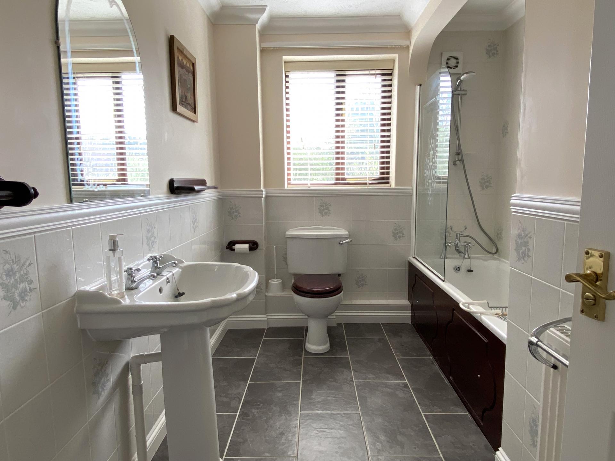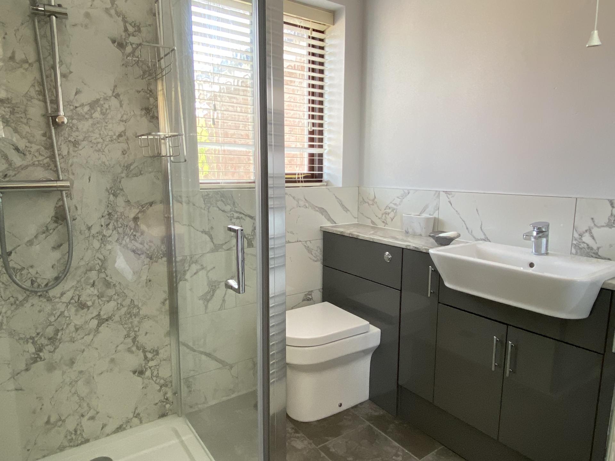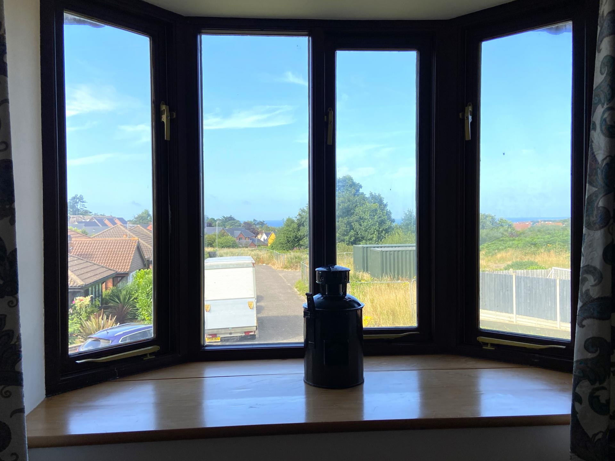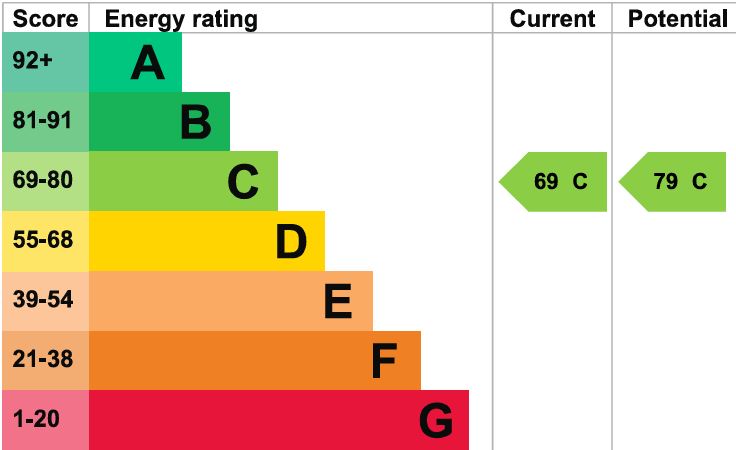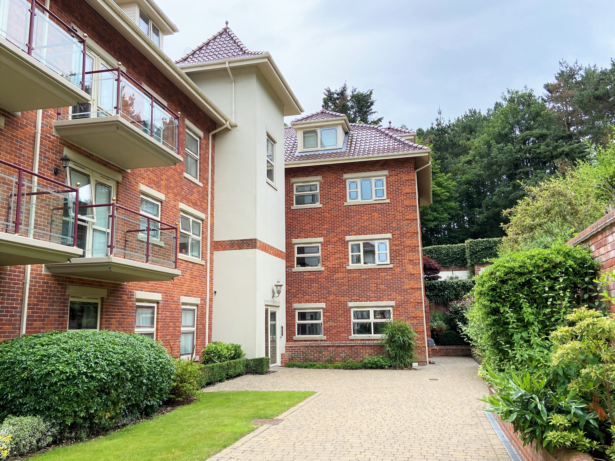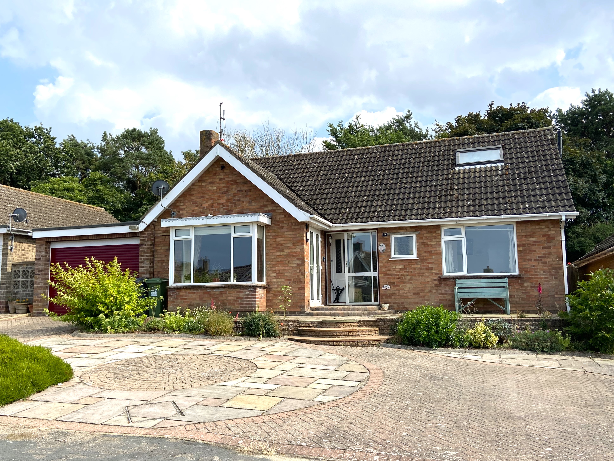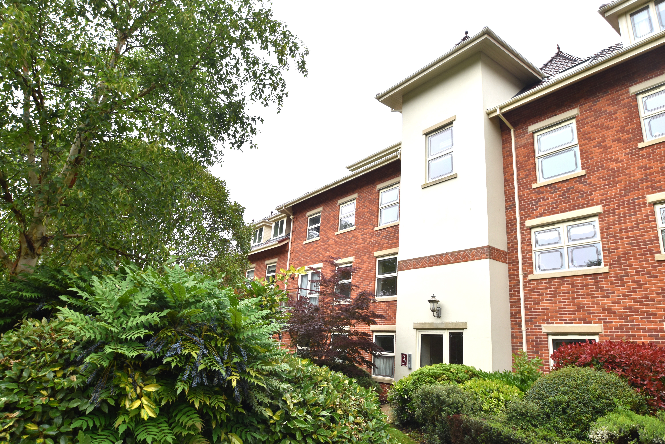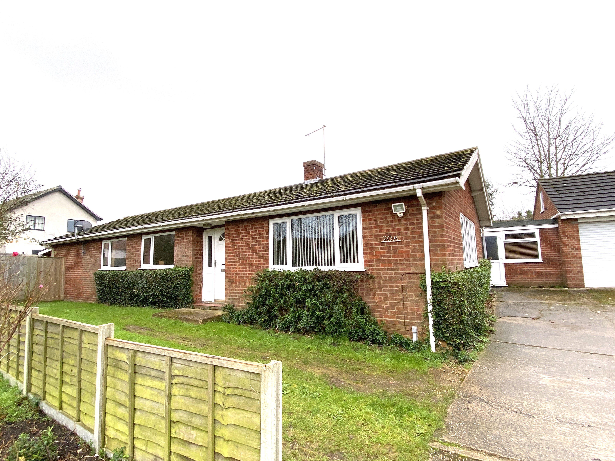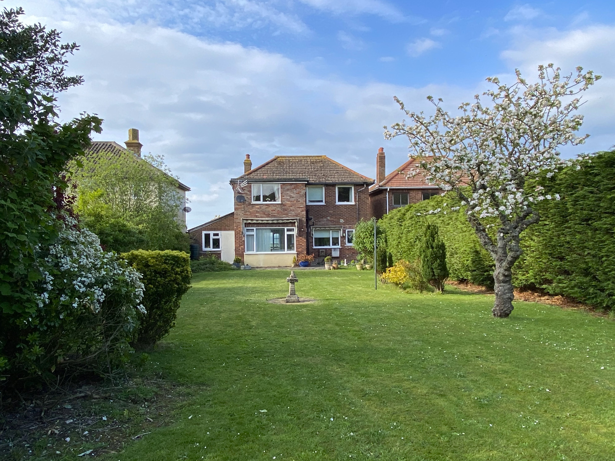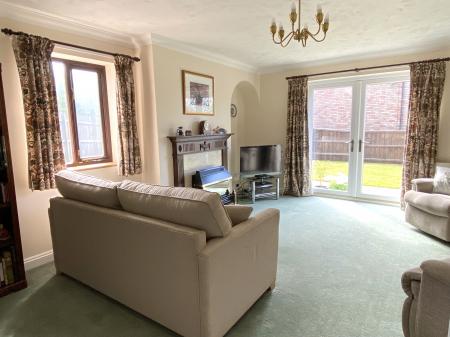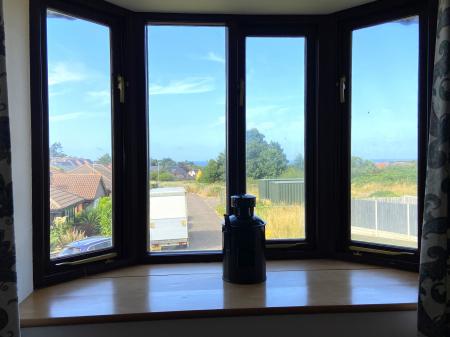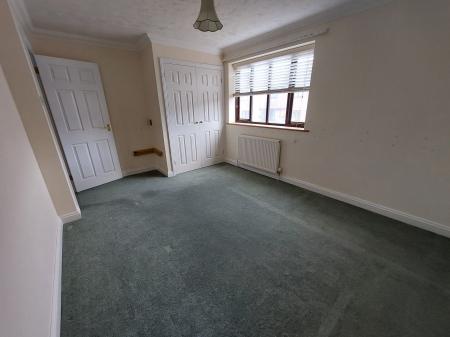- Two reception rooms
- Fitted kitchen and utility room
- Downstairs cloakroom
- Principal bedroom with sea view and Modern en-suite shower room
- Family bathroom
- Two further double bedrooms
- Attractive gardens on three sides
- Attached garage and off-road parking
- Convenient for local schools, shop and bus stop
- No onward chain
3 Bedroom Detached House for sale in Sheringham
Location Sheringham is a delightful small town in an area of Outstanding Natural Beauty on the North Norfolk Coast, nestling between the sea and Pretty Corner woods. The town is a popular holiday destination and the centre has an excellent range of independent shops and supermarkets. There are excellent schools for all ages, including many public schools within a few miles. There are bus and rail links to the bustling city of Norwich and the nearby towns of Holt and Cromer. There is a modern health centre, dentist, theatre and library together with the Reef Leisure Centre and magnificent 18 hole clifftop golf course.
Sheringham also boasts excellent coastal and woodland walks in the vicinity. The beach enjoys Blue Flag status and is a mix of shingle and sand depending on the tide with a wide promenade running the length of the town. The town hosts several events throughout the year including the Viking Festival, Crab and Lobster Festival, Coast Festival, Carnival and 1940s Weekend. The North Norfolk Steam Railway also attracts many visitors to the area. There is something for everyone.
Description This modern detached house is situated on a corner plot within a short walk of the local shop, schools, bus stop and with Pretty Corner woods just a few yards away, there are some lovely walks from the doorstep.
The property offers well laid out, generous accommodation comprising an entrance hall with cloakroom off, sitting room with French doors to the garden, separate dining room which could be used as a further bedroom or office, a nicely fitted kitchen/breakfast room leading via the utility room into the rear garden. Upstairs, there are three double bedrooms all with built in wardrobes, with a modern en-suite shower room to the principal bedroom and a further family bathroom.
The gardens extend around three sides of the property and include off-road parking which leads to the attached garage. Other benefits include gas central heating and double glazing and distant sea views from the bay window in the principal bedroom.
This spacious family home is offered for sale with no onward chain and an internal viewing is highly recommended.
The accommodation comprises;
Entrance Hall Stairs to first floor, radiator, side facing window, uPVC front door.
Sitting Room 17' 11" x 14' 6" reducing to 10'4" (5.46m x 4.42m) Open fire with marble surround and wood mantle, arched recess, window to side, TV aerial point with free Sat, uPVC French doors to garden, two radiators, glazed double doors to hall.
Dining Room 12' 2" reducing to 10'4" x 9' 4" (3.71m x 2.84m) With front facing bay window, radiator
Kitchen/Breakfast Room 12' 8" reducing to 10'9" x 11' 8" (3.86m x 3.56m) Fitted with a range of base units with working surfaces over, matching wall units, space and plumbing for dishwasher, single bowl/single drainer sink unit with mixer tap, part tiled walls, gas hob, electric Stoves oven under, integrated extractor fan, space for fridge/freezer, breakfast bar, task lighting, windows to front and side, tiled splashbacks floor, radiator, door to:
Utility Room 11' 8" x 4' 7" (3.56m x 1.4m) Fitted with base unit and working surface over, matching wall units, single bowl/single drainer sink with taps, space and pluming for a washing machine, space for a further appliance, wall mounted gas boiler providing central heating and domestic hot water, tiled floor, tiled splashback, part glazed door and window to rear garden.
Cloakroom Fitted with a low-level WC, wash basin with taps and tiled splashback, side aspect window.
First Floor
Landing Radiator, window to side, loft hatch to insulated loft space, airing cupboard with slatted shelving and tank, further built-in cupboard.
Principal Bedroom 12' 7" x 11' 8" (3.84m x 3.56m) Bay window to side offering distant views over rooftops to the sea, rear facing window, built in double wardrobe, radiator, door to;
En-Suite Shower Room 6' 5" x 5' 9" (1.96m x 1.75m) Fitted with a contemporary back-to-wall suite comprising a vanity basin with mixer tap and unit beneath, low level WC with concealed cistern, a shower cubicle with mixer shower, pivot door and marble effect shower-wall, extractor fan and front aspect window.
Bedroom 2 13' 9" reducing to 12'7" x 11' 0" (4.19m x 3.35m) Built-in double wardrobe with hanging rail and shelf, radiator, rear facing window.
Bedroom 3 14' 3" x 9' 5" (4.34m x 2.87m) Built-in double wardrobe with hanging rail and shelf, front facing window, radiator.
Family Bathroom 10' 2" x 7' 0" reducing to 4'9" (3.1m x 2.13m) Panelled bath with mixer tap and shower attachment over, low level WC, pedestal wash basin with taps radiator, part tiled walls, sealed unit double glazed window, extractor fan and radiator.
Outside The property is approached via a brickweave driveway, providing off-road parking and leading to the attached GARAGE (16'11"x 9'6") with up and over door, light, power, personal door and window to rear garden.
A path leads from the drive to the front door adjacent to which a neatly tended lawn extends along the front and side of the house, with mature shrubs near the rear fence. The kerb is also lowered at the side giving potential for further parking if desired.
To the rear is an attractive, enclosed garden with a long paved patio extending along the length of the house and garage and leading onto shingle beds and a neatly tended lawn. There is an outside tap, a double hedge to the side providing a good degree of privacy, raised beds planted with flowers, herbs and vegetables and a lovely tree, all enclosed by timber fencing.
Services All mains services.
Local Authority/Council Tax North Norfolk District Council, Holt Road, Cromer, NR27 9EN.
Tel: 01263 823201
Tax Band: E
EPC Rating The Energy Rating for this property is C. A full Energy Performance Certificate available on request.
Important Agent Note Intending purchasers will be asked to provide original Identity Documentation and Proof of Address before solicitors are instructed.
We Are Here To Help If your interest in this property is dependent on anything about the property or its surroundings which are not referred to in these sales particulars, please contact us before viewing and we will do our best to answer any questions you may have.
Important information
Property Ref: 57482_101301038738
Similar Properties
3 Bedroom Apartment | Guide Price £450,000
*MOTIVATED SELLER* Completely renovated to a high specification, a luxurious three bedroomed first floor apartment, situ...
4 Bedroom Detached House | £450,000
A generously proportioned, detached bungalow with attractive landscaped gardens, situated in a sought after cul-de-sac c...
4 Bedroom Barn Conversion | Guide Price £450,000
A charming and deceptively spacious character barn, discreetly situated in a private close. Offering excellent potential...
3 Bedroom Apartment | Guide Price £455,000
A well presented first floor apartment with two balconies and elevated views over the waterfall, pond and grounds situat...
4 Bedroom Detached Bungalow | Guide Price £475,000
This hidden gem is a substantial detached bungalow with the benefit of a DOUBLE GARAGE, situated within a short stroll o...
3 Bedroom Detached House | Guide Price £480,000
A detached family home with superb sea views, situated within a level walk of the local shops and conveniently close to...
How much is your home worth?
Use our short form to request a valuation of your property.
Request a Valuation


