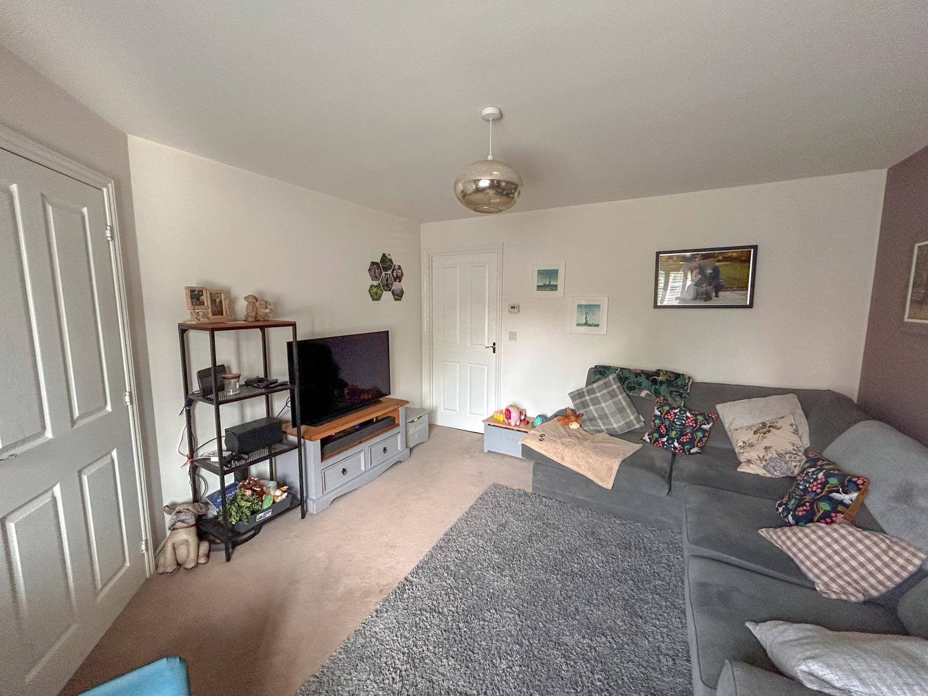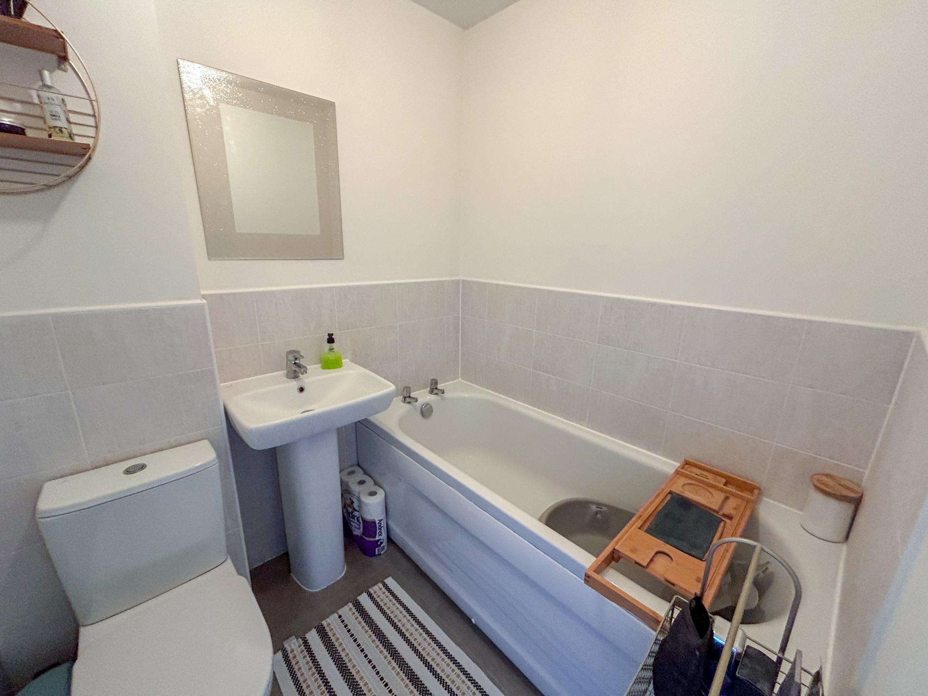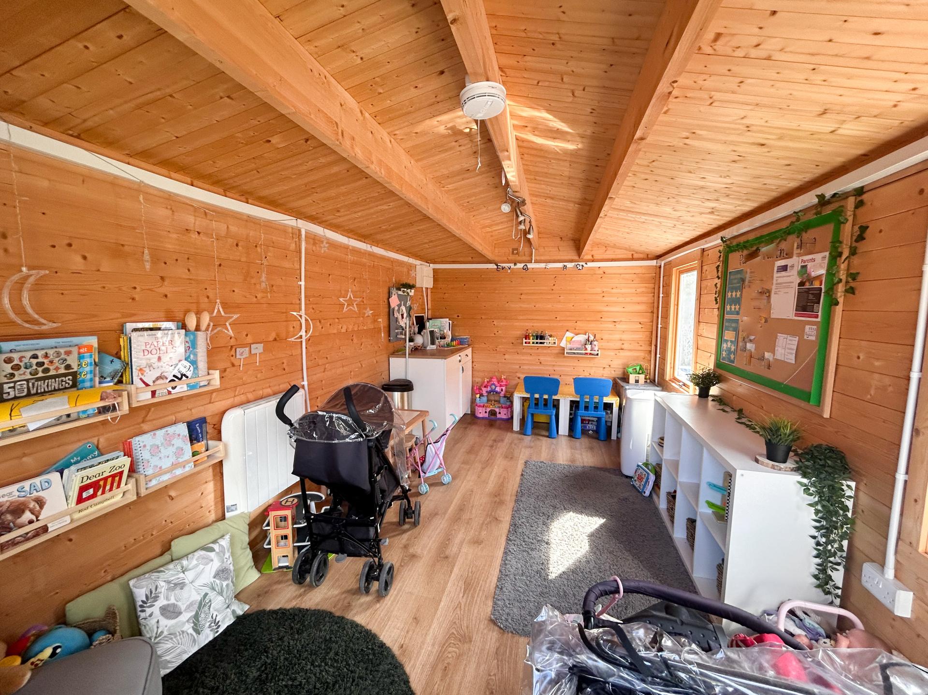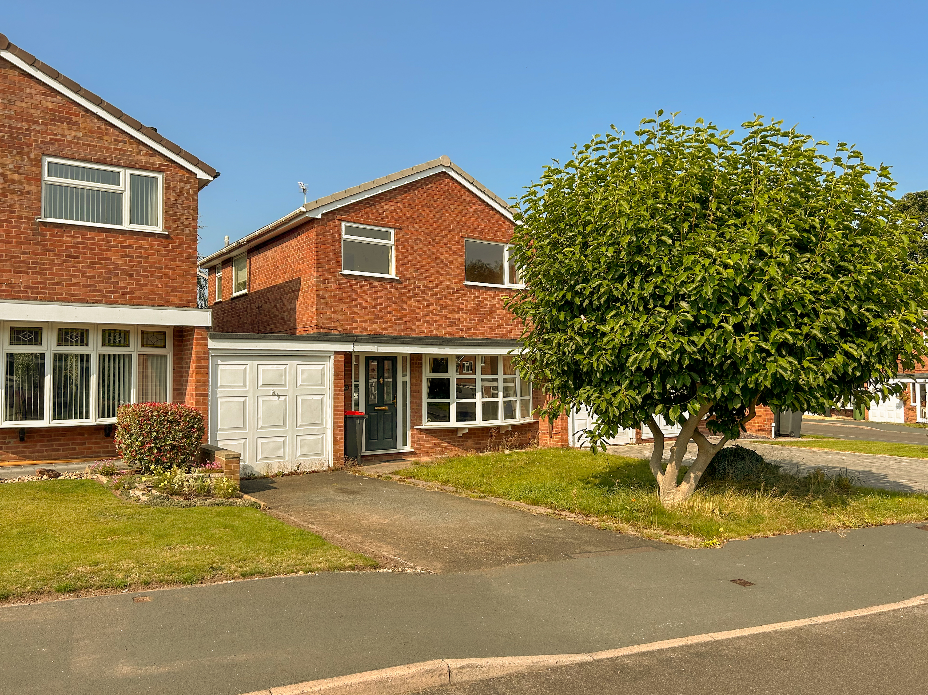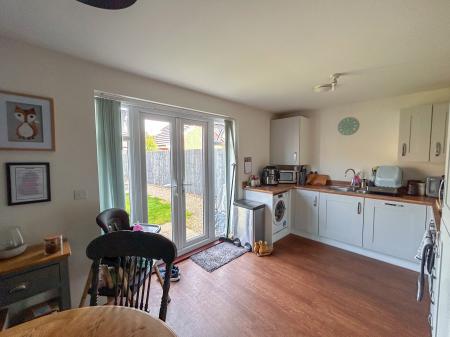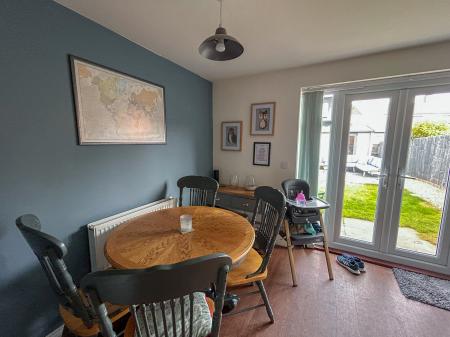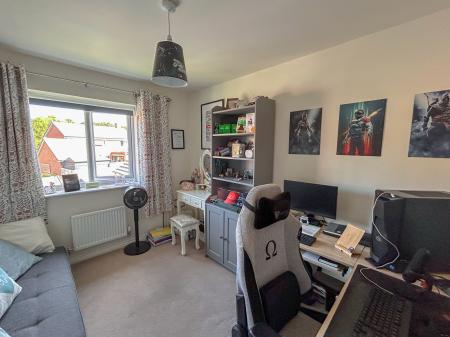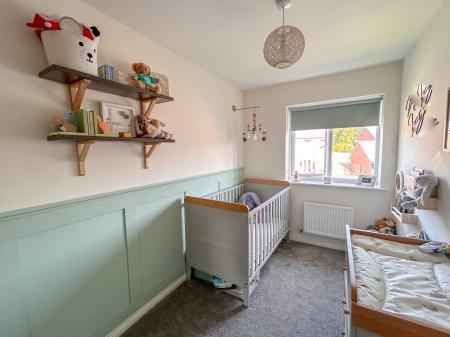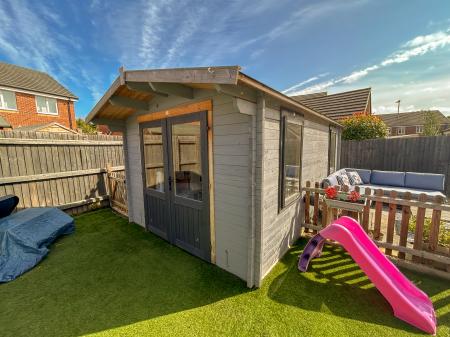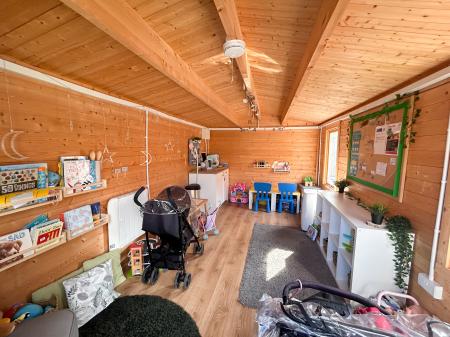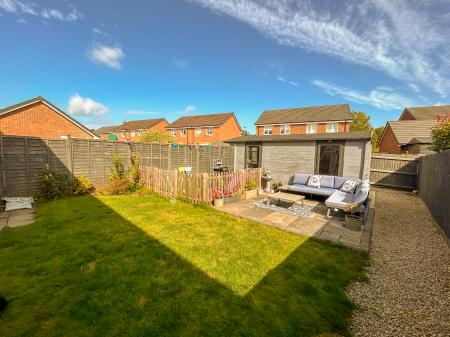- Very well presented semi-detached house
- Generous front aspect lounge
- Full width fitted kitchen/diner
- Ground floor cloaks/WC
- Freehold. EPC: B. Council Tax: C
- Master en-suite bedroom
- Annual maintenance charge payable
- Two further double bedrooms, family bathroom
- Driveway parking for two cars
- Garden with useful, spacious cabin
3 Bedroom Semi-Detached House for sale in Shifnal
BRIEF DESCRIPTION This very well presented three bedroomed semi-detached home is situated on a cul-de-sac on this popular modern residential development towards the edge of Shifnal. Entered from the front, the property has a small hallway with stairs to the first floor and access to the front aspect lounge. Off the lounge is an internal lobby with access to a large understairs storage cupboard and cloaks/WC. Beyond the lobby is the full width kitchen diner, fitted with a comprehensive range of units, including an integrated fridge/freezer, washing machine (door is available but not currently fitted), dishwasher, fan assisted oven with separate hob over. This room is finished in LVT flooring and benefits from French style patio doors opening to the rear garden.
To the first floor are three good sized double bedrooms, the master bedroom having a front aspect en-suite shower room off. The main family bathroom contains a white three piece suite.
Externally, there is tandem driveway parking for two vehicles to the side of the house, with the fully enclosed rear garden being entered from a gate to the rear of the driveway. The garden is mainly laid to lawn, with a patio area adjacent to the house itself and a further decked seating space towards the bottom of the garden to enjoy the sunshine at different times of the day. An enclosed play area is finished with artificial lawn, which provides access to the garden cabin, which could be used for a variety of purposes, including office, workshop, gym or as it is currently employed, for childcare. The cabin has a separate electricity supply, with integrated smoke alarm, electric panel heating and additional insulation.
The property also benefits from a boarded loft space with fitted ladder and LED light. Ther is a useful LED PIR security light in the driveway as well.
LOCATION Situated on a popular modern development, towards the edge of the sought after locality of Shifnal which offers a good range of local shops and restaurants, Railway Station and education facilities. Convenient for the M54 which opens the property up to Telford in the west and the West Midlands Conurbation in the east.
LOUNGE 13' 10" max x 12' 0" max (4.22m x 3.66m)
KITCHEN / DINER 15' 5" x 9' 4" (4.7m x 2.84m)
CLOAKS/WC 6' 0" x 3' 4" (1.83m x 1.02m)
MASTER BEDROOM 9' 9" min (12' 0" max) x 9' 2" min (11' 1" max) (2.97m x 2.79m)
EN-SUITE 5' 8" x 5' 5" (1.73m x 1.65m)
BEDROOM TWO 10' 10" x 8' 8" (3.3m x 2.64m)
BEDROOM THREE 11' 7" max (10' 9" min) x 6' 7" (3.53m x 2.01m)
BATHROOM 6' 8" x 5' 6" (2.03m x 1.68m)
GARDEN CABIN 15' 8" x 9' 1" (4.78m x 2.77m)
AGENTS' NOTES TENURE
We are advised that the property is Freehold. This will be confirmed by the Vendor's Solicitor during the Pre-Contract Enquiries. Vacant possession upon completion.
LOCAL AUTHORITY
Shropshire Council, Shirehall, Shrewsbury SY2 6ND. Council Tax C (currently £1,919.89 for the year 2024/25).
SERVICES
We are advised that mains water, drainage and electricity are available. Central heating is via a gas combination boiler. Barbers have not tested any apparatus, equipment, fittings etc or services to this property, so cannot confirm that they are in working order or fit for purpose. A buyer is recommended to obtain confirmation from their Surveyor or Solicitor. For broadband and mobile supply and coverage buyers are advised to visit the Ofcom mobile and broadband checker website. https://checker.ofcom.org.uk/
VIEWING
By arrangement with the Agents' office at 1 Church Street, Wellington, Shropshire TF1 1DD. Tel: 01952 221200 Email: wellington@barbers-online.co.uk
DIRECTIONS
From Junction 4 on the M54 proceed towards the motorway service station, taking the first exit off the roundabout onto Haughton Lane. Follow this road until you enter the edge of Shifnal, taking the second left hand turn into Watts Drive. Edge Avenue will be found after some distance on the left hand side, and the property can be found on the right hand side, shortly after you enter the cul-de-sac.
METHOD OF SALE
For Sale by Private Treaty.
Reference: WE36523.040924
AML REGULATIONS
To ensure compliance with the latest Anti Money Laundering Regulations all intending purchasers must produce identification documents prior to the issue of sale confirmation. To avoid delays in the buying process please provide the required documents as soon as possible.
Important information
This is not a Shared Ownership Property
Property Ref: 759214_101056071733
Similar Properties
St. Lukes Road, Doseley, TF4 3BE
2 Bedroom Semi-Detached House | Offers in region of £240,000
Offered with NO UPWARD CHAIN, this spacious two bedroomed semi-detached cottage features two reception rooms, dining kit...
3 Bedroom Link Detached House | Offers in region of £240,000
Located in the sought after residential area of Admaston, this link Detached House offers spacious Three Bedroom accommo...
Winchester Drive, Muxton, Telford, TF2 8SJ
3 Bedroom Semi-Detached House | Offers in region of £240,000
This nicely presented Semi-Detached House provides two Reception Rooms and Three Bedrooms. Conveniently located for the...
Stanall Drive, Muxton, Telford, TF2 8PT.
3 Bedroom Link Detached House | Offers in region of £249,950
This much-loved family home provides well maintained accommodation throughout, offering two Reception Rooms, Three Bedro...
Haygate Road, Wellington, Telford, TF1 1QN.
3 Bedroom Semi-Detached House | Offers in region of £250,000
Offered for sale with No Upward Chain, a Three Bedroom Semi-Detached House with Garage and generous garden plot. Conveni...
Pool Hill Road, Dawley, Telford, TF4 3AS
3 Bedroom Semi-Detached House | Offers in region of £250,000
A well maintained, extended, three bedroom semi detached house with view over fields to front elevation and is offered f...
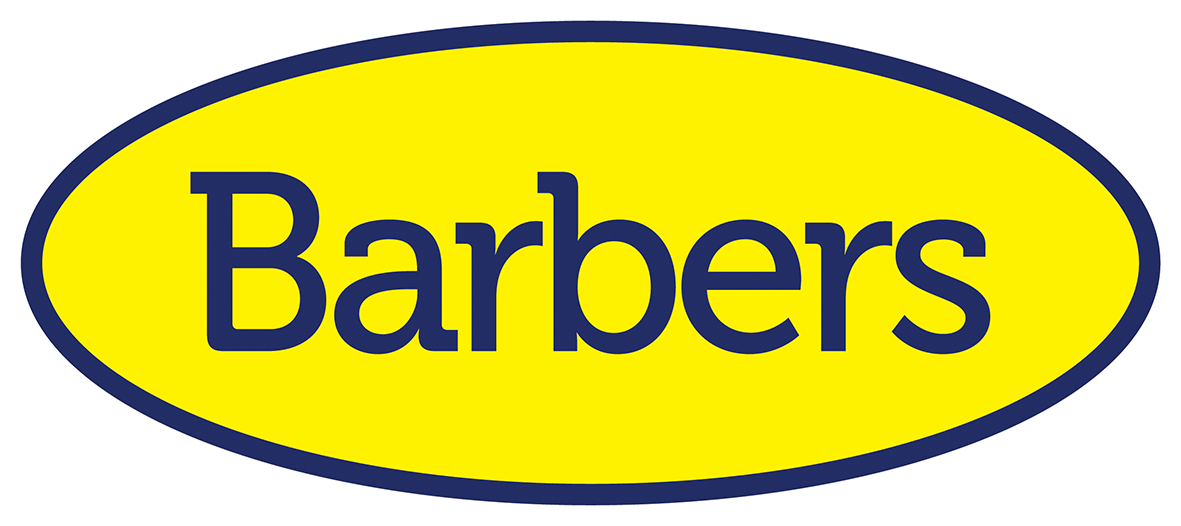
Barbers (Telford)
1 Church Street, Wellington, Telford, Shropshire, TF1 1DD
How much is your home worth?
Use our short form to request a valuation of your property.
Request a Valuation


