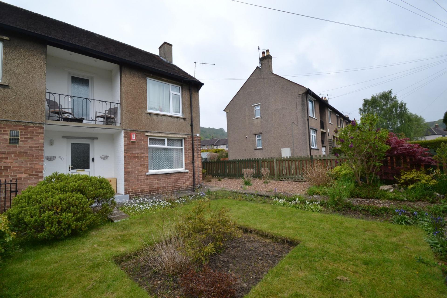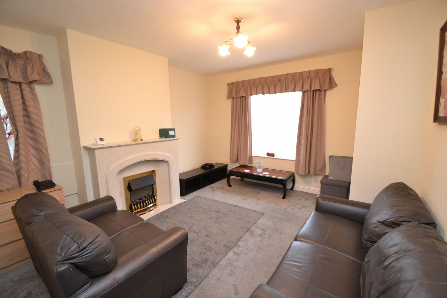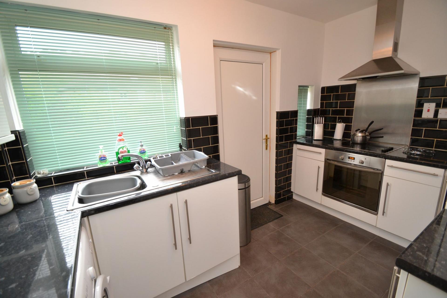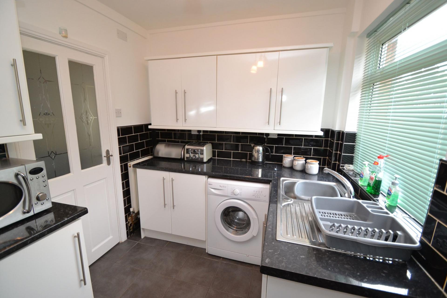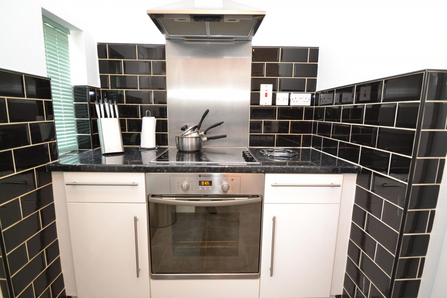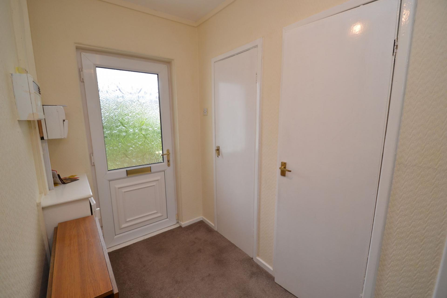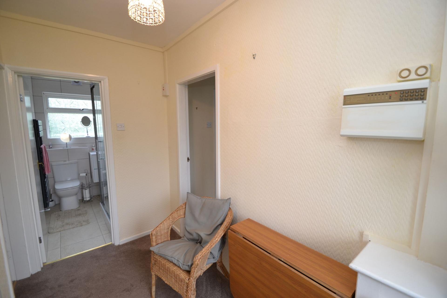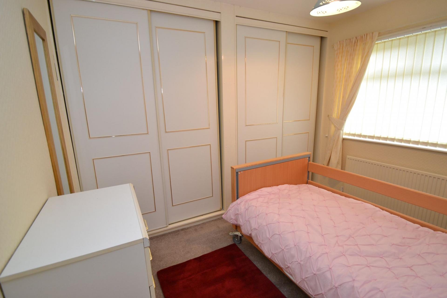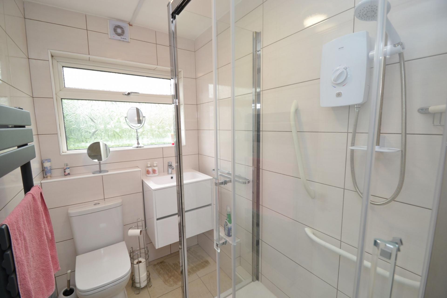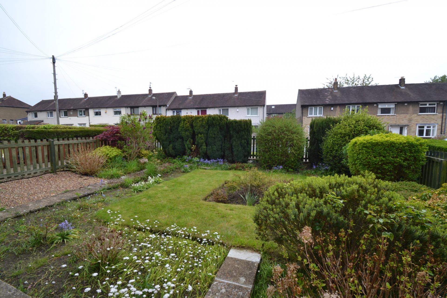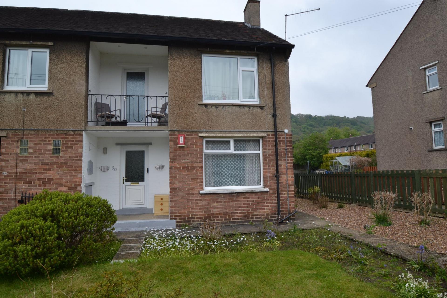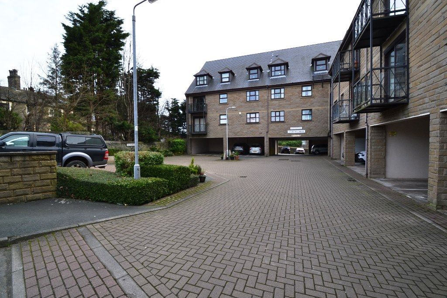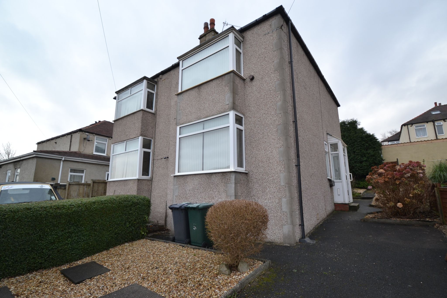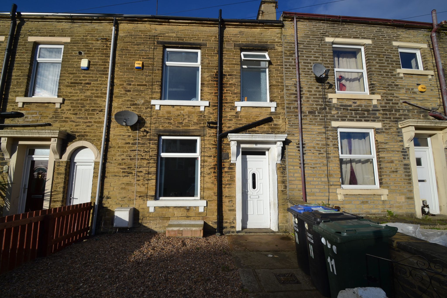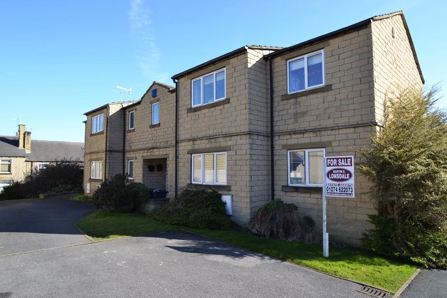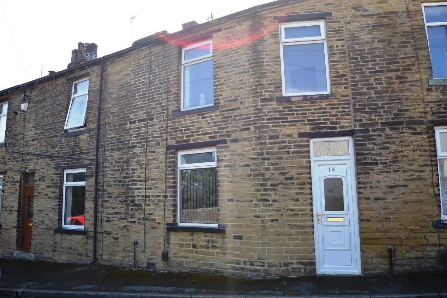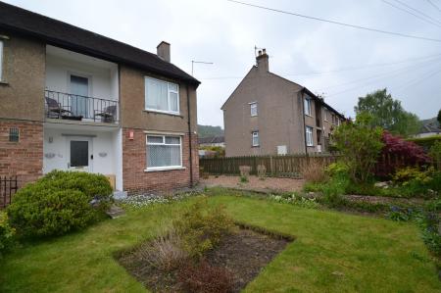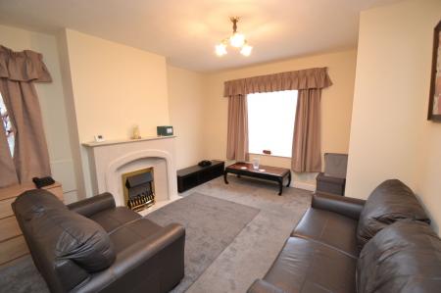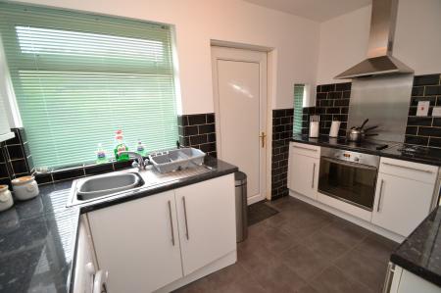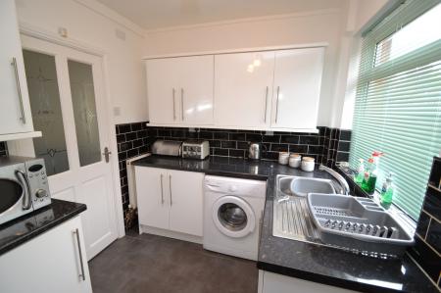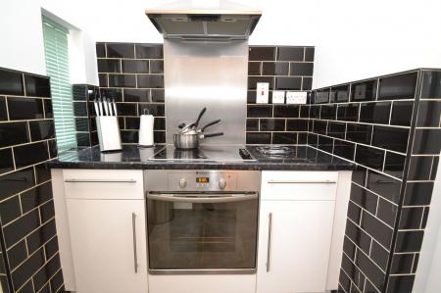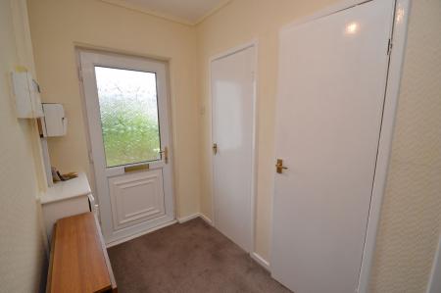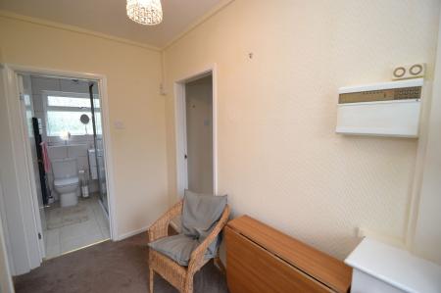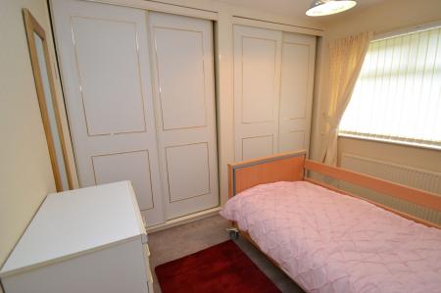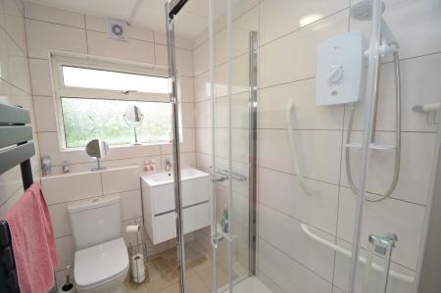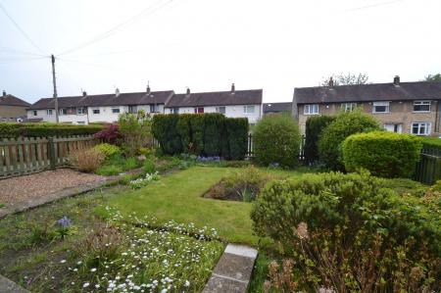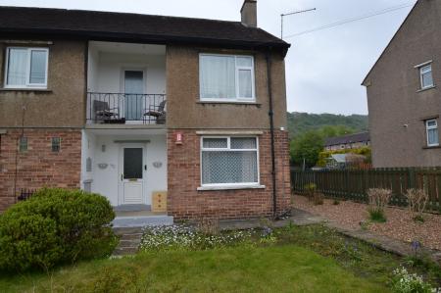- VERY WELL PRESENTED & MUCH IMPROVED
- GROUND FLOOR MAISONETTE
- ALL MODERNISED THROUGHOUT
- GCH & CONDENSING BOILER
- UPVC DG
- NEW KITCHEN & FITTED SHOWER ROOM
- LARGE FRONT GARDEN
- OFF ROAD PARKING BAY
- MAKE AN IDEAL RETIREMENT HOME
- NO CHAIN SALE
1 Bedroom Not Specified for sale in Shipley
SUPERBLY PRESENTED GROUND FLOOR MAISONETTE * MUCH IMPROVED AND FULLY MODERNISED * GCH & IDEAL CONDENSING BOILER * UPVC DG * NEWLY INSTALLED SHOWER ROOM * MODERN FITTED KITCHEN IN WHITE * DOUBLE BEDROOM WITH FITTED ROBES * 2 USEFUL HALLWAY STORAGE UNITS * LARGE LEVEL FRONT GARDEN WITH SIDE AREA * OFF ROAD PARKING BAY * IDEAL RETIREMENT HOME OR INVESTORS OPPORTUNITY * NO CHAIN SALE * CLOSE TO ROBERTS PARK AND SALTAIRE *
Here we have a much improved ground floor maisonette having been modernised throughout. Comprising, hall with two useful storage cupboards, good size lounge with a marble feature fireplace and electric fire, fitted kitchen in white with integrated items, double bedroom with fitted robes, newly installed modern shower room, gch & Ideal condensing boiler, Upvc dg, alarm, large front level garden and side area, off road parking bay. This would make an ideal retirement home or an excellent investors opportunity. NO CHAIN SALE.
Entrance: Front composite door into the hallway, 2 useful storage cupboards, alarm panel.
Lounge: 4.39 x 3.66m (14'4 x 12'0). Upvc dg window to front, radiator, marble feature fireplace with an electric coal effect fire, radiator, cupboard houses the Ideal condensing boiler.
Kitchen: 3.67m x 2.25m (12'0 x 7'4). Range of wall & base units in high gloss white with granite effect work tops and black brick effect tiling above, stainless steel sink with a mixer tap, plumbed for an auto-washer, integrated fridge freezer, stainless steel extractor hood and a stainless steel splash back over a 4 ring Hotpoint ceramic electric hob, built in electric oven by Hotpoint, two Upvc dg windows to rear along with a rear Upvc door, radiator, ceramic tiled floor.
Bedroom: 3.22m x 2.75m (10'6 x 9'0). Upvc dg window to front, radiator, full wall fitted robes.
Shower Room: 2.19m x 1.46m (7'2 x 4'9). Large shower cubicle with slide back doors and a Triton electric shower, tiled floor, wash basin set on a high gloss vanity unit, contemporary up right radiator, frosted Upvc dg window, extractor.
Externally: To the front is a large level well stocked lawned garden, side area, off road parking bay.
Leasehold: Details to be confirmed.
Property Reference 0015060
Important Information
- This is a Leasehold property.
Property Ref: 57897_0015060
Similar Properties
Stone Hall Mews, Flaxman Road, Eccleshill,
2 Bedroom Apartment | £89,950
TOP FLOOR 2 BEDROOM APARTMENT * WOOD DG * ELECTRIC NIGHT STORAGE HEATING * COMMUNAL SECURITY INTERCOM ENTRANCE * STAIRS...
2 Bedroom Semi-Detached House | £89,950
2 BEDROOM BAY SEMI-DETACHED * GCH & UPVC DG * MODERN FITTED KITCHEN UNITS IN BEECH * MODERN FITTED SHOWER ROOM WITH CHRO...
3 Bedroom Terraced House | £89,950
MID-STONE TERRACE * 3 BEDROOMS OVER 3 FLOORS * GCH & IDEAL CONDENSING BOILER * UPVC DG * FRONT & REAR GARDENS * CLOSE TO...
1 Bedroom Flat | £90,000
FIRST FLOOR PURPOSE BUILT APARTMENT * ALL MODERNISED THROUGHOUT * THIS HAS THE ADVANTAGE OF A 2/3 BOARDED LOFT WITH A DR...
2 Bedroom Flat | £94,950
2 BEDROOM GROUND FLOOR APARTMENT WITH THE OPTION TO USE ONE BEDROOM AS A DINING ROOM * TASTEFULLY DECORATED AND MUCH IMP...
2 Bedroom Terraced House | £94,950
2 BEDROOM TERRACE PROPERTY * GCH & UPVC DG * WELL PRESENTED THROUGHOUT * CLOSE TO THE VILLAGE AMENITIES * AN IDEAL FTB C...

Martin S Lonsdale (Bradford)
Thackley, Bradford, West Yorkshire, BD10 8JT
How much is your home worth?
Use our short form to request a valuation of your property.
Request a Valuation
