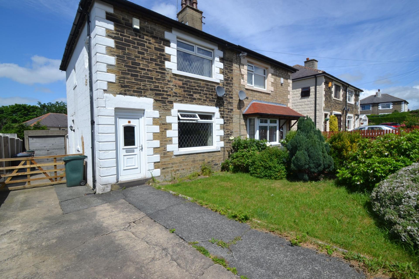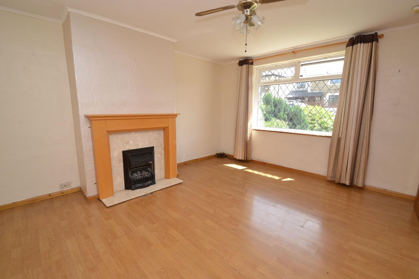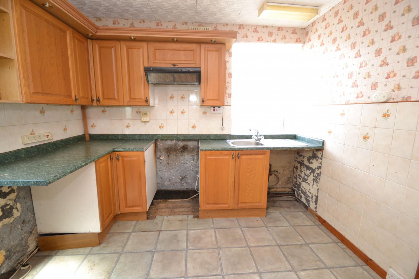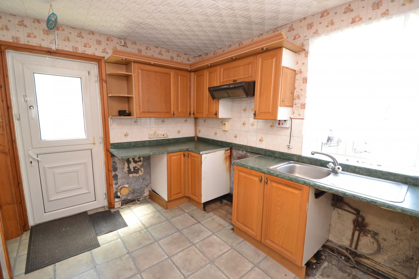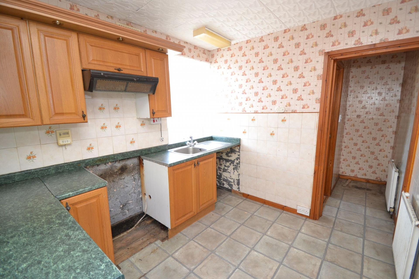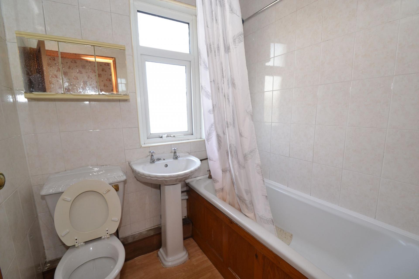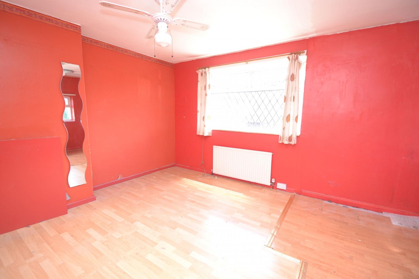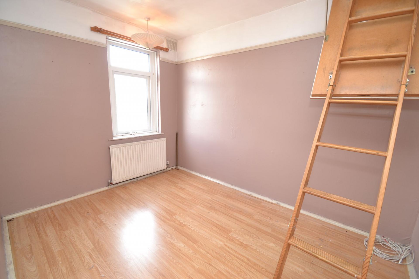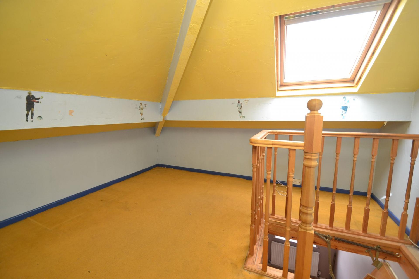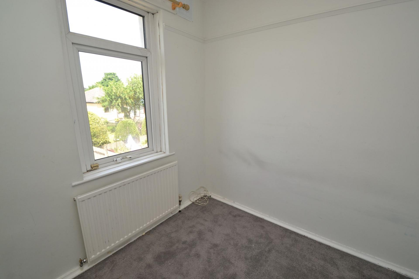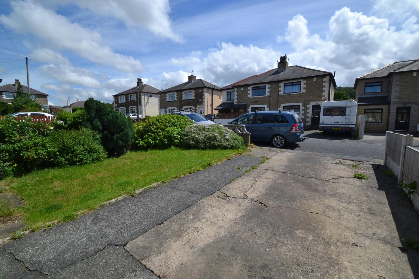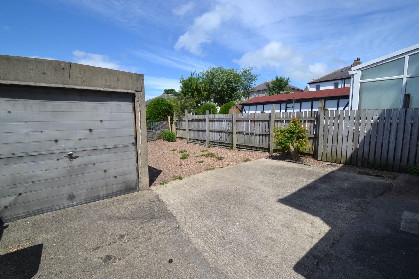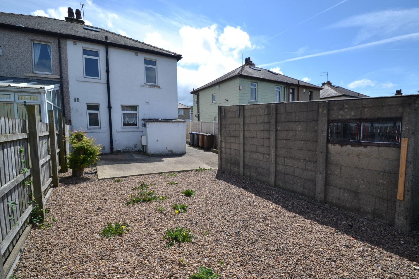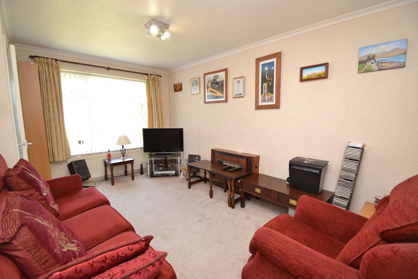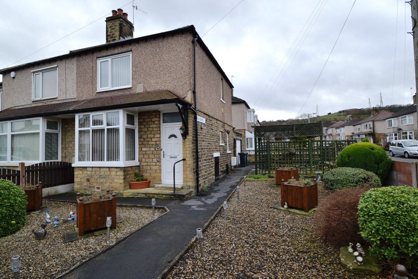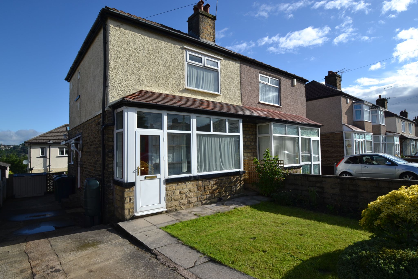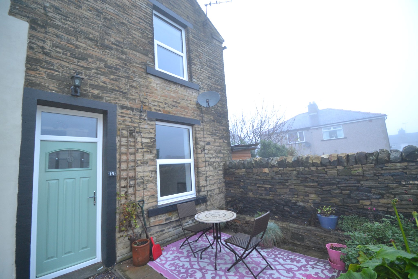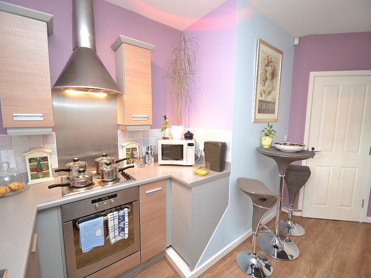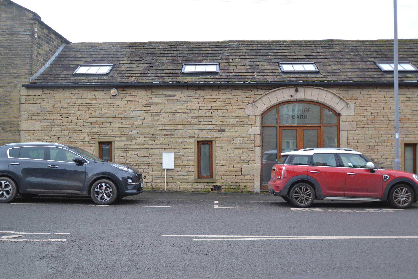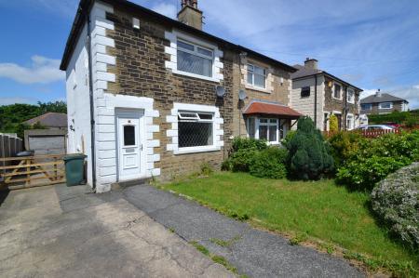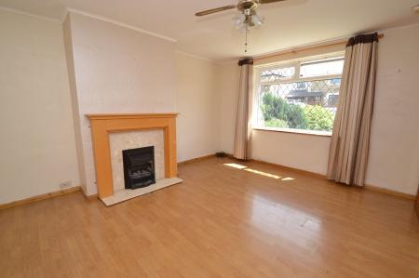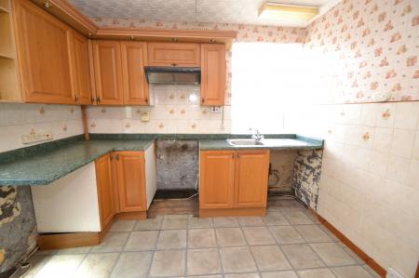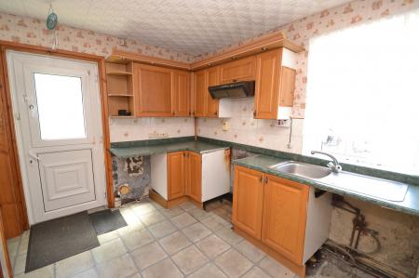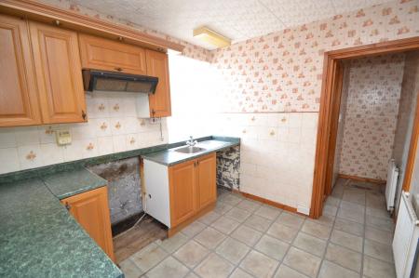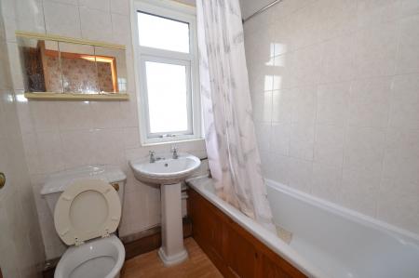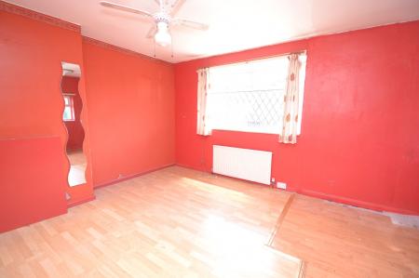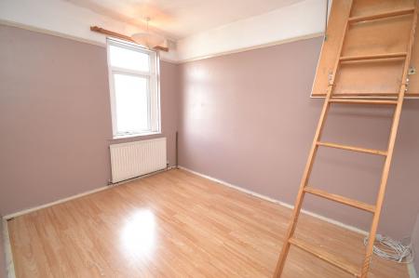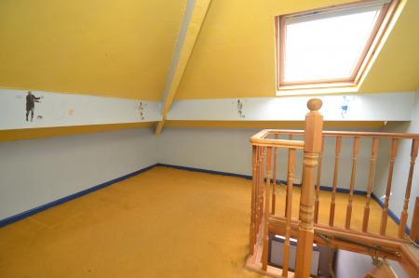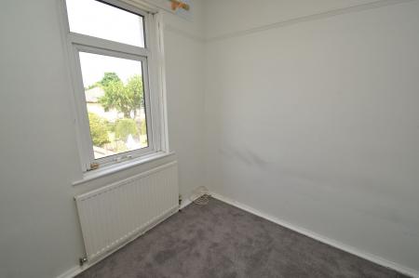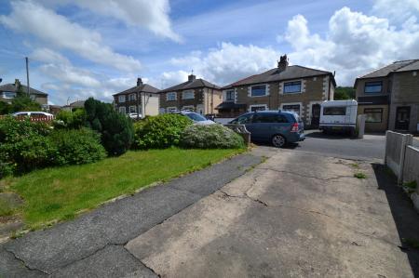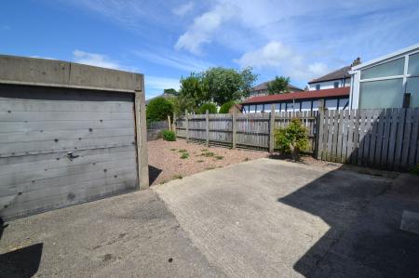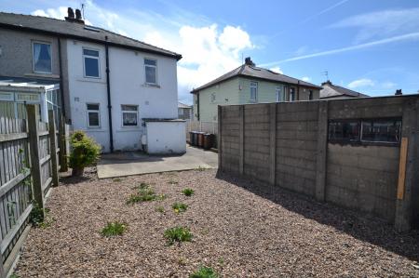- 3 BEDROOM SEMI-DETACHED
- IN NEED OF WORK
- BATHROOM DOWNSTAIRS OFF THE KITCHEN
- GCH & IDEAL CONDENSING BOILER
- UPVC DG
- FRONT & REAR GARDENS
- DRIVE AND DETACHED GARAGE
- NO CHAIN
3 Bedroom Semi-Detached House for sale in Shipley
3 BEDROOM SEMI-DETACHED * THE BATHROOM IS DOWNSTAIRS OFF THE KITCHEN AND WE FEEL THIS WOULD BE BETTER RE-LOCATING UPSTAIRS TO THE SMALLER THIRD BEDROOM TO RE-CREATE A LOVELY 2 BEDROOM SEMI * KITCHEN * PANTRY * UPSTAIRS ARE 3 BEDROOMS * LOFT ACCESS WITH A DROP DOWN FOLDING LADDER FROM BEDROOM 2 LEADS TO AN OCCASIONAL ROOM * GCH & IDEAL LOGIC CONDENSING BOILER * UPVC DG * WIRED FOR AN ALARM * FRONT & REAR LEVEL GARDENS * DRIVE AND DETACHED GARAGE * NO CHAIN * AN IDEAL FTB'S HOME WITH GREAT POTENTIAL TO PUT YOUR OWN MARK ON THE PROPERTY OR POSSIBLE INVESTMENT OPPORTUNITY.
Here we have a 3 bedroom semi-detached situated in a popular part of Windhill, comprising, front hall, lounge, kitchen, downstairs bathroom, upstairs, 3 bedrooms with a drop down ladder off bedroom 2 to an occasional loft room space. The property benefits from gch & an Ideal Logic 30 condensing boiler, wired for an alarm, Upvc dg. Externally is a front garden, drive for 2 cars, gated access to the detached garage, rear garden. An ideal project for FTB'S with family help of a joiner/builder. NO CHAIN.
Entrance: Front Upvc door into the hall, stairs, radiator.
Lounge: 4.55m x 3.92m (14'11 x 12'11). Upvc dg diamond leaded window to front, laminate floor, radiator, pine fireplace surround with marble back & hearth, capped off gas fire pipe.
Kitchen: 3.0m x 2.5m (9'8 x 8'3). Range of wall & base units in oak, work tops, stainless steel sink, rear Upvc dg window, radiator, side Upvc stable door, pantry cupboard.
Downstairs Bathroom: 1.83m x 1.68m (6'0 x 5'6). Three piece shell suite in white, tiling, electric shower over the bath, frosted Upvc dg window, small area with radiator.
Landing & Stairs: Side frosted Upvc dg window.
Bedroom 1: 4.90m to recess x 3.7m (16'2 x 12'3). Front Upvc dg diamond leaded window, radiator, cast iron fireplace would make a lovely period feature.
Bedroom 2: 3.33m x 3.0m (10'11 x 10'0). Upvc dg window to rear, radiator, drop down wood folding ladder leads to the:-
Loft Occasional Room: Dg sky velux, carpeted.
Bedroom 3: 2.4m x 2.3m (7'11 x 7'7). Upvc dg window to rear, radiator.
Externally: Front drive for 2 cars, lawned garden, side gated access leads to the detached garage, attached outbuilding with the Ideal Logic ES30 Condensing boiler. Rear concrete patio and gravel garden.
Property Reference 0015068
Important Information
- This is a Freehold property.
Property Ref: 57897_0015068
Similar Properties
2 Bedroom Terraced House | £129,950
INVESTROS OR FTB'S OPPORTUNITY * EXTENDED 2 BEDROOM MID-TOWN HOUSE * CUL-DE-SAC LOCATION * REAR EXTENDED ORANGERY * MODE...
2 Bedroom Semi-Detached House | £129,950
2 BEDROOM MATURE BAY SEMI-DETACHED * IN NEED OF SOME MODERNISATION * GCH & CONDENSING BOILER * UPVC DG * GOOD SIZE SIDE...
2 Bedroom Semi-Detached House | £129,950
MATURE SEMI-DETACHED * 2 DOUBLE BEDROOMS * MODERN THROUGHOUT * GCH & COMBI-BOILER * UPVC DG * FRONT & REAR GARDENS * DRI...
2 Bedroom End of Terrace House | £129,995
QUAINT THROUGH BY LIGHT END TERRACE COTTAGE PROPERTY * 2 BEDROOMS * BRAND NEW KITCHEN UNUSED * NEW UPVC DG WINDOWS & COM...
1 Bedroom Apartment | £129,995
UNIQUE DETACHED FIRST FLOOR APARTMENT WITH GARAGE BELOW - ELECTRIC HEATING AND UPVC DG PLUS ALARMED - SUPERBLY PRESENTED...
2 Bedroom Not Specified | Guide Price £130,000
REDUCED *** REDUCED *** REDUCED *** UNIQUE BARN CONVERSION KNOWN AS GRANGE BARN CONVERTED FROM A FORMER JOINERY WORKSHOP...

Martin S Lonsdale (Bradford)
Thackley, Bradford, West Yorkshire, BD10 8JT
How much is your home worth?
Use our short form to request a valuation of your property.
Request a Valuation
