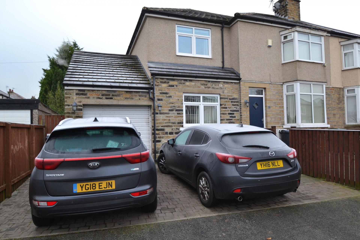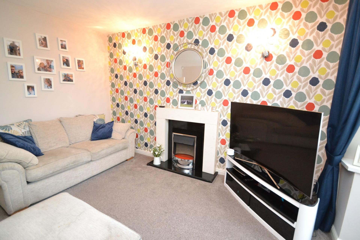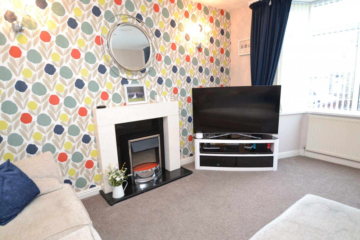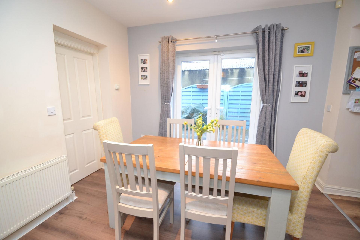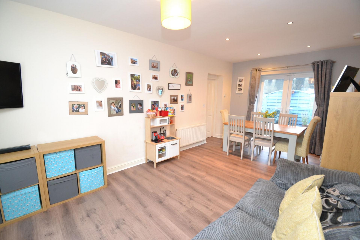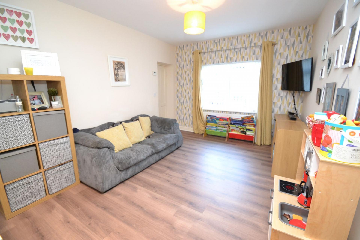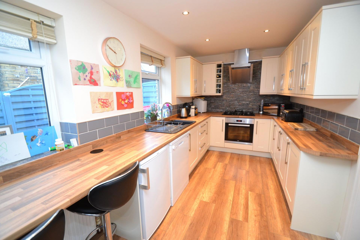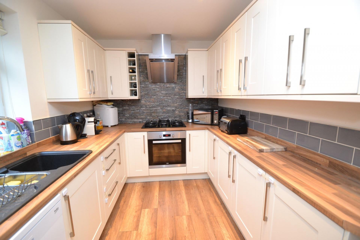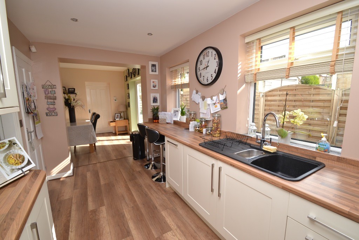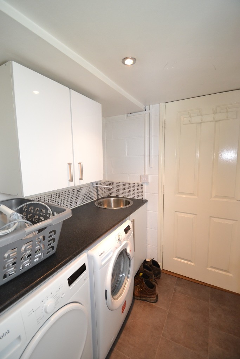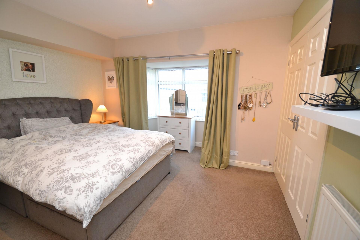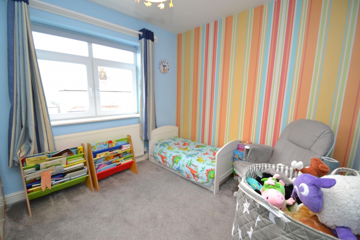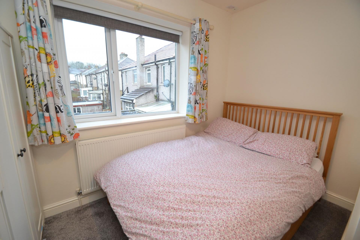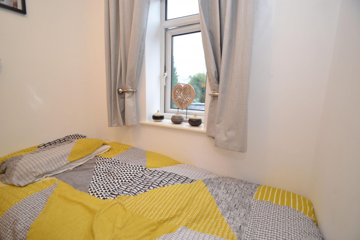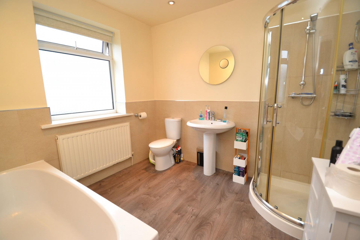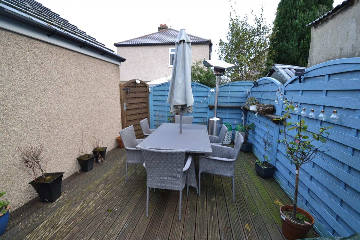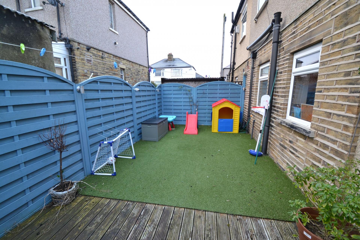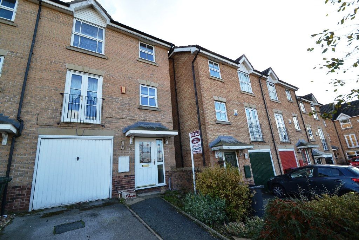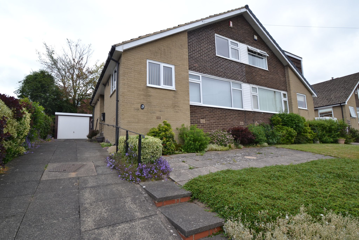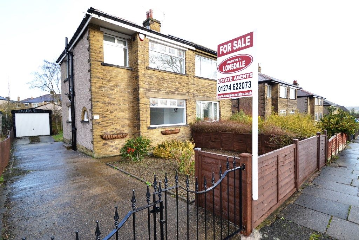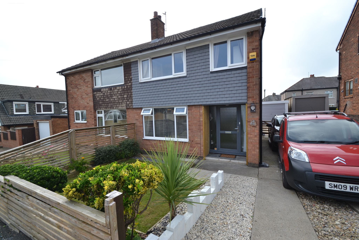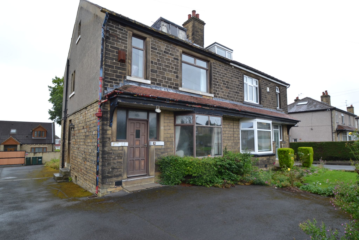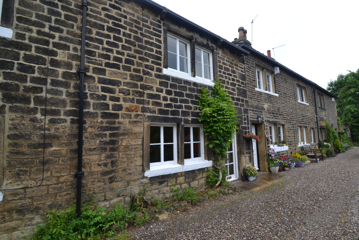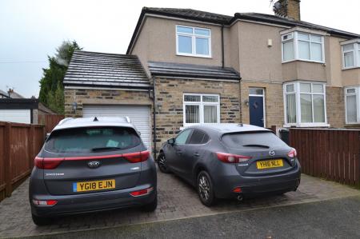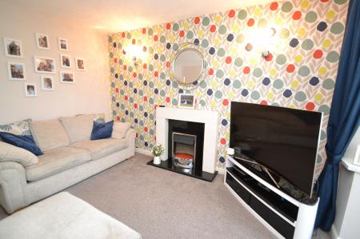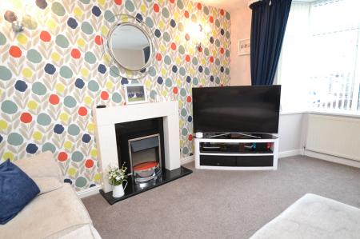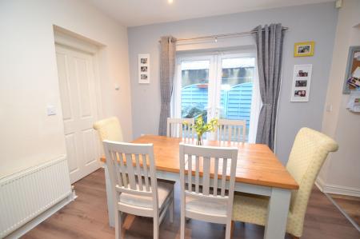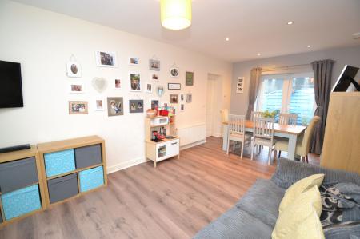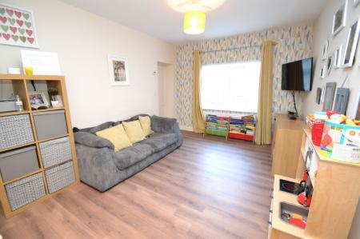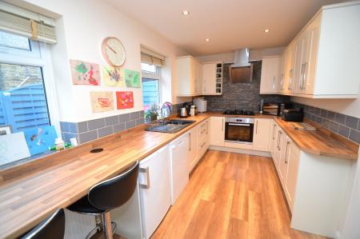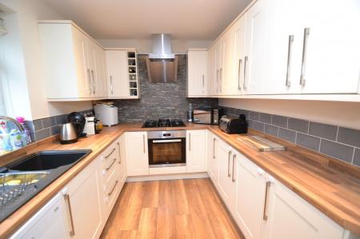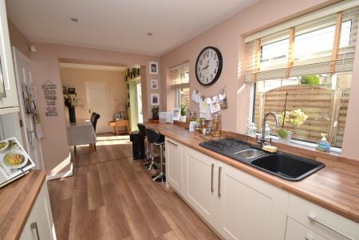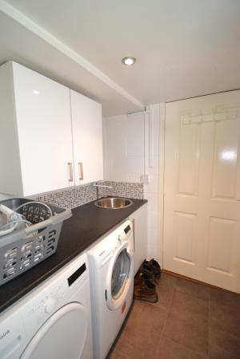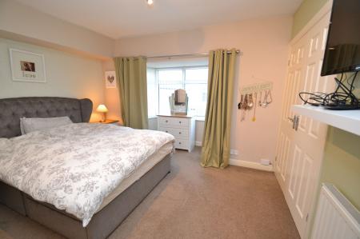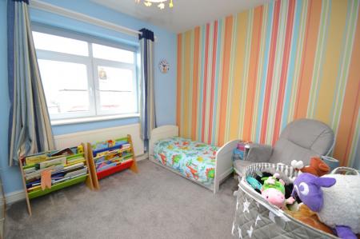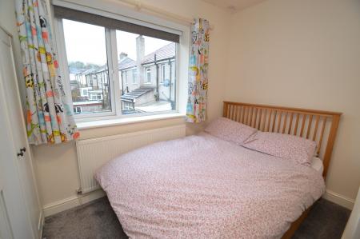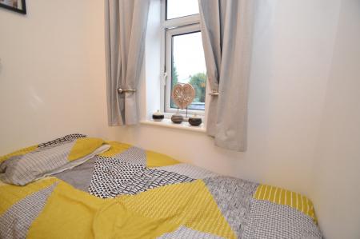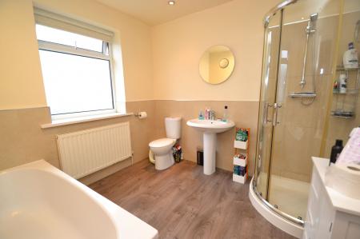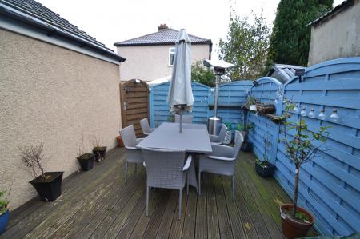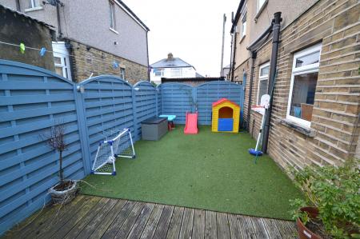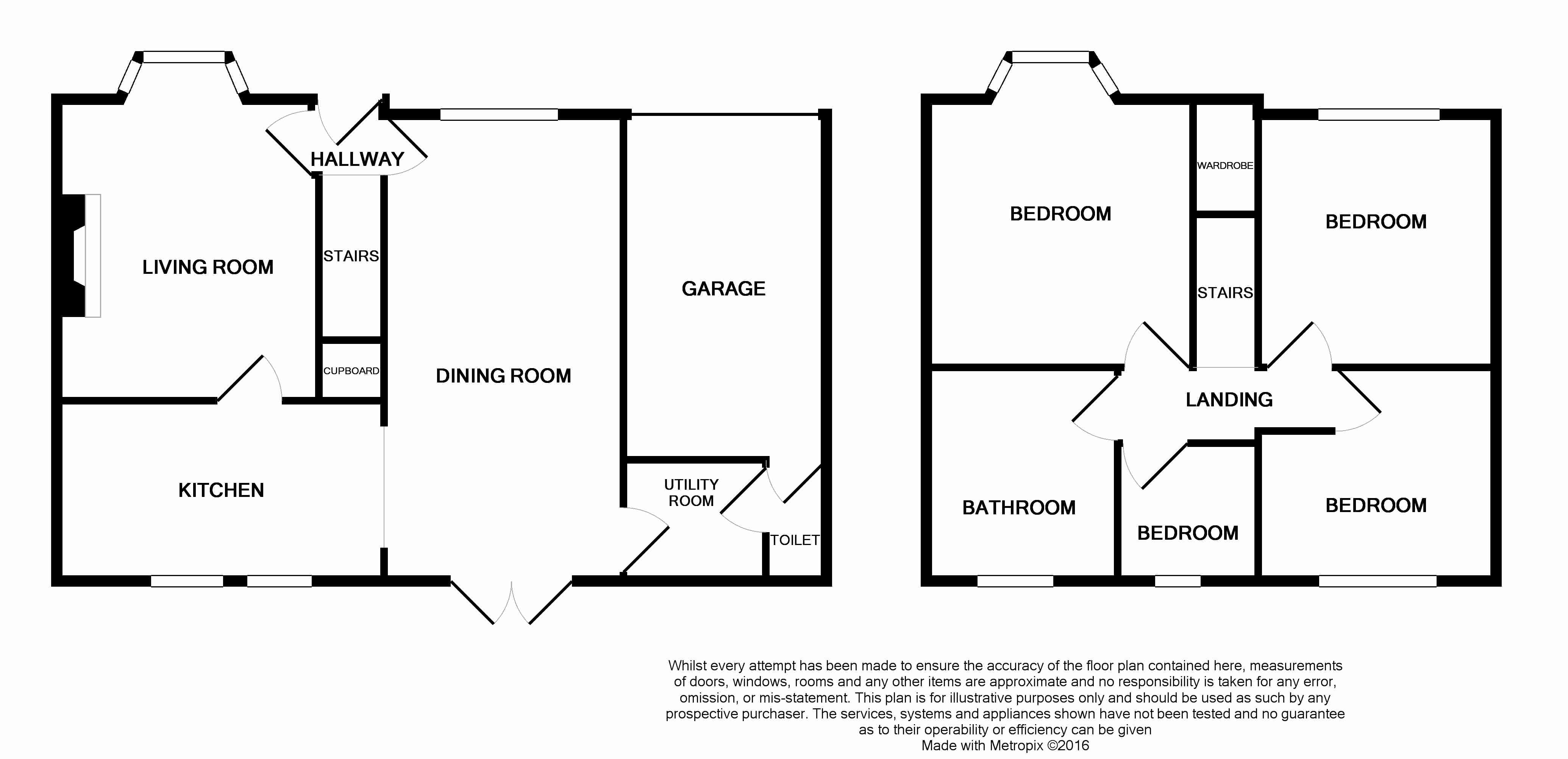- SUPERIOR EXTENDED 4 BEDROOM SEMI
- WALK IN HOME
- GCH & UPVC DG & ALARMED
- DRIVE FOR 2 CARS
- REAR SOUTH FACING GARDEN
- ATTACHED GARAGE WITH STORAGE ABOVE
- PRICED TO SELL
- GREAT YOUNG FAMILY HOME
- VIEWING ESSENTIAL
4 Bedroom Semi-Detached House for sale in Shipley
SUPERIOR EXTENDED 4 BEDROOM SEMI-DETACHED * 2 RECEPTIONS * SUPERB FITTED KITCHEN * UTILITY & CLOAKS * 3 DOUBLE BEDROOMS * BEDROOM 4 COULD BE USED AS A HOME WORK OFFICE IN THE PRESENT TIMES * LARGE FAMILY BATHROOM * BLOCK DRIVE FOR 2 CARS * INTEGRAL GARAGE WITH OVERHEAD STORAGE * FRONT GARDEN & REAR SOUTH FACING GARDEN * RECENTLY REPLACED BOILER * SUPERB YOUNG FAMILY HOME * MUST BE VIEWED TO APPRECIATE THE SIZE OF ACCOMMODATION ON OFFER.
Stunning extended 4 bedroom semi-detached property, all done to a very high which provide young family accommodation, planned around a front entrance hall, bay lounge with feature fireplace, large extensive fitted kitchen with integrated utilites, dining room with rear Upvc dg French doors, utility room, cloaks, entrance into the attached garage with storage above into the eaves, landing, 4 bedrooms the master having fitted robes in white, large 4 piece bathroom suite with separate shower cubicle, gch, Upvc dg, alarm, dawn to dusk external lighting, rear south facing garden with artificial grassed area, decked alfresco area with external lighting and led blue lighting to the decking. Should you be looking for a large family home at a sensible price with no work to be done, then look no further and book an early viewing for this fine family home.
Entrance: Front Composite door, hall, staircase, alarm panel.
Bay Lounge: 4.66m x 3.59m (15'3 x 11'9). Upvc dg bay window to front, two ch radiators, composite fireplace surround with granite back & hearth and living flame coal electric fire.
Kitchen: 4.59m x 2.29m (15'0 x 7'6). Extensive range of wall & base fitted units over walnut effect work tops and matching splash backs, stainless steel power and plug points, contemporary stainless steel extractor hood with light, 5 ring gas stainless steel hob, built in gas cooker, integrated fridge, plumbed for a dishwasher, inset chrome ceiling lights, breakfast bar, ch radiator, oak effect plank laminate flooring, pantry cupboard.
Dining Room: 6.24m x 3.22m (20'5 x 10'6 ). Upvc dg French doors to rear, two ch radiators, Upvc dg window to front, oak effect plank laminate flooring, inset chrome ceiling lights, thermostat control.
Utility Room: 1.82m x 1.67m (5'11 x 5'5). Wall & base units, work tops with stainless steel bowl sink, electric water heater, plumbed for ana auto-washer & dryer.
Cloaks: Wc in white.
Attached Garage: Light & power, electric up and over door, storage above the eaves, the ch heating boiler and pressurised water system are housed here.
Landing & Stairs: Ch radiator, access into the roof space.
Bedroom 1: 4.54m x 3.69m (14'10 x 12'1). Upvc dg bay window to front with fitted blind, ch radiator, fitted robes in white.
Bedroom 2: 3.28m x 2.77m (10'9 x 9'1). Upvc dg windows to front, ch radiator.
Bedroom 3: 3.27m x 2.80m (10'8 x 9'2). Upvc dg window to rear, ch radiator.
Bedroom 4: 1.97m x 1.82m (6'5 x 5'11). Upvc dg window to rear, ch radiator.
Bathroom: 2.83m x 2.64m (9'3 x 8'7). Four piece suite comprising warp around shower cubicle with chrome thermostatically contolled shower unit, bathroom and wc along with wash basin in white, chrome fittings, part tiled, frosted Upvc dg window, ch radiator, inset chrome ceiling lights.
Externally: To the front is a blocked drive for 2 cars, twin coaching lanterns to the garage, fenced and gated access onto the front garden, side gated pathway to the rear garden. Large decked area with blue led lighting to enjoy an alfresco evening, artificial grassed area all being fully enclosed, water tap and lighting.
Property Reference 0014562
Important Information
- This is a Freehold property.
Property Ref: 57897_0014562
Similar Properties
3 Bedroom End of Terrace House | £199,950
THREE STOREY END TERRACE KNOWN AS ''THE ADDINGHAM'' * CUL-DE-SAC LOCATION * POPULAR DEVELOPMENT * 3 BEDROOMS AND 2 BATHR...
2 Bedroom Semi-Detached House | £199,950
MUCH SOUGHT AFTER STLYE OF PROPERTY * 2 DOUBLE BEDROOMS * 2 RECEPTIONS * DOWNSTAIRS SHOWER ROOM * MODERN PROFILE UPVC DG...
3 Bedroom Semi-Detached House | £199,950
SUPERB REFURBISHED PART STONE 3 BEDROOM SEMI-DETACHED SITUATED IN THE HOTTEST PART OF THACKLEY * NEW KITCHEN AND BATHROO...
3 Bedroom Semi-Detached House | £199,995
SUPERBLY PRESENTED 3 BEDROOM SEMI-DETACHED WHICH HAS BEEN TOTALLY RE-FURBISHED INTERNALLY AND EXTERNALLY * THE PROPERTY...
4 Bedroom Semi-Detached House | £199,995
GOOD SIZE 4 BEDROOM SEMI-DETACHED * 2 RECEPTION ROOMS * USEFUL CELLARS * FIRST FLOOR 3 BEDROOMS PLUS THE BATHROOM * SECO...
2 Bedroom Cottage | Guide Price £200,000
GRADE 11 LISTED COTTAGE SEE DETAILS BELOW * BEAMS AND STONE WORK * IMPRESSIVE STONE INGLENOOK FIREPLACE WITH ELECTRIC ST...

Martin S Lonsdale (Bradford)
Thackley, Bradford, West Yorkshire, BD10 8JT
How much is your home worth?
Use our short form to request a valuation of your property.
Request a Valuation
