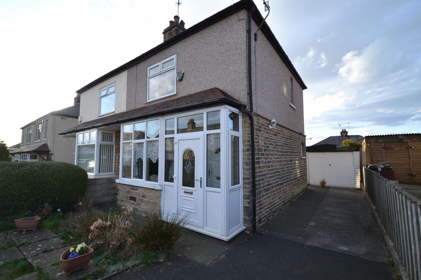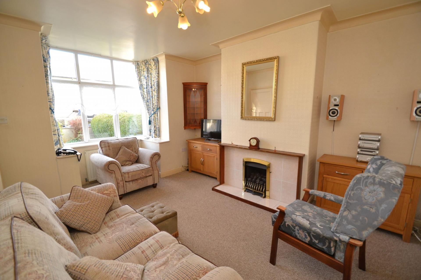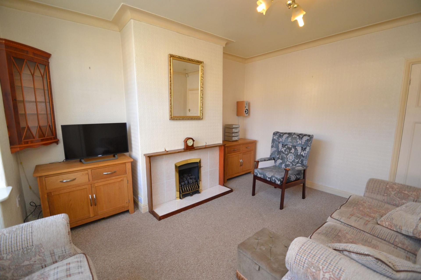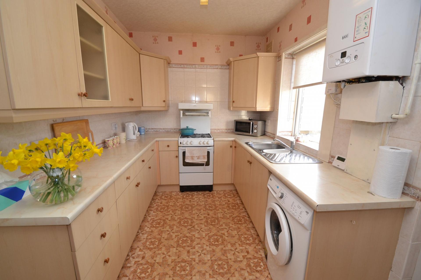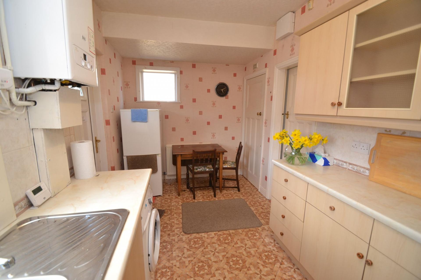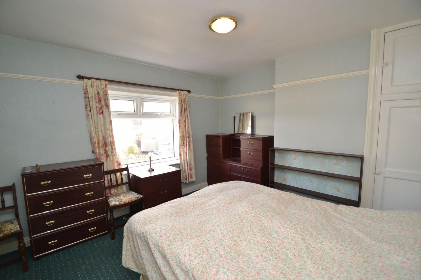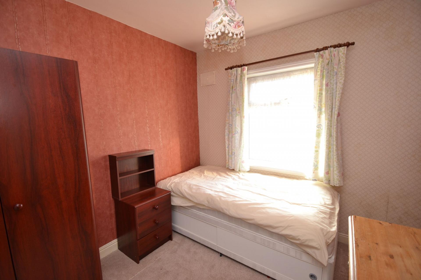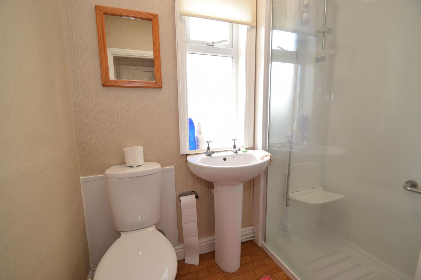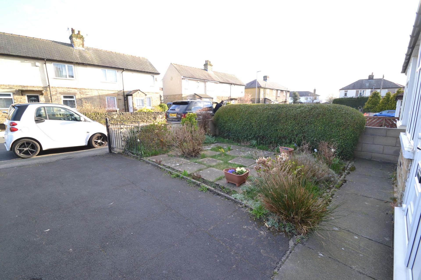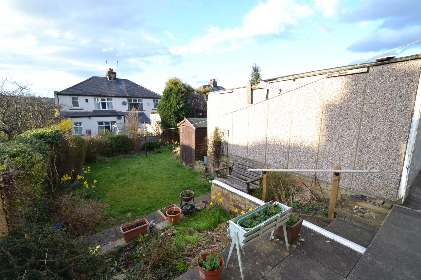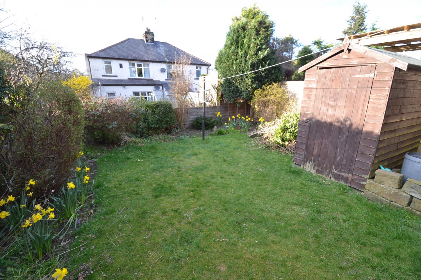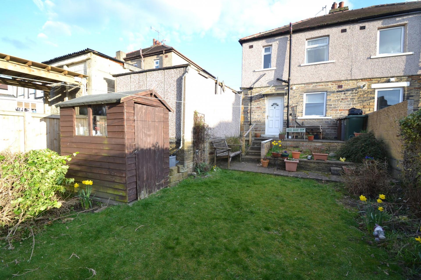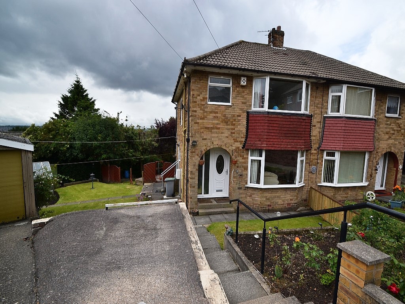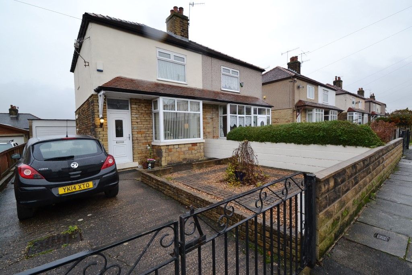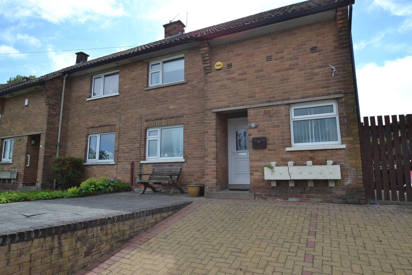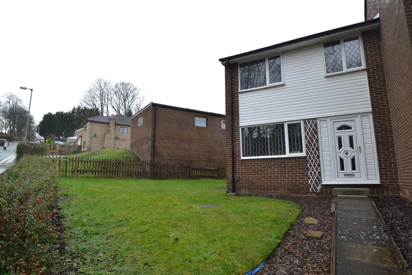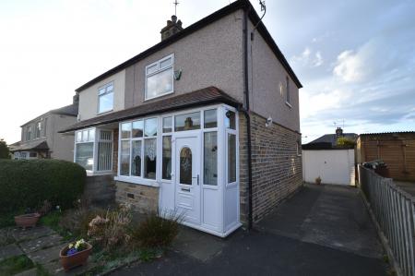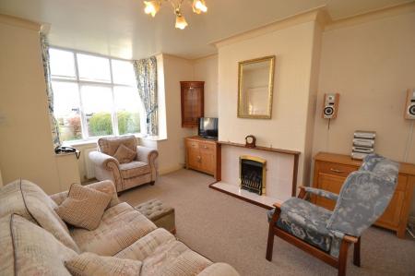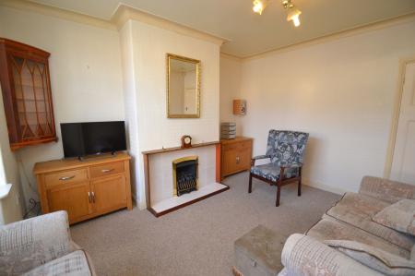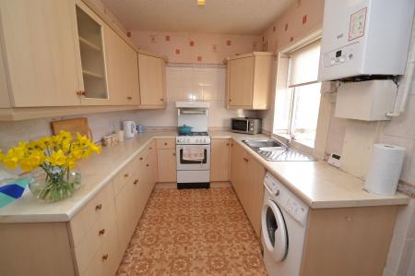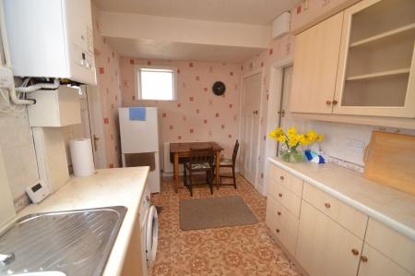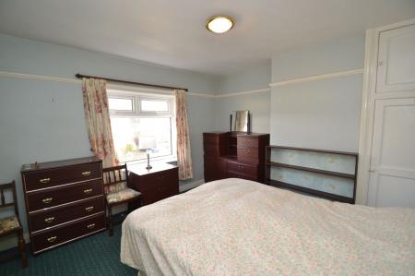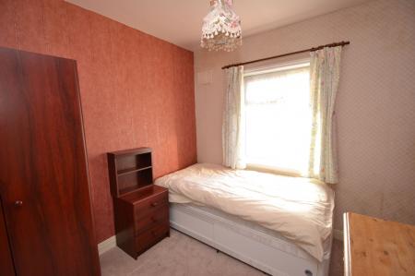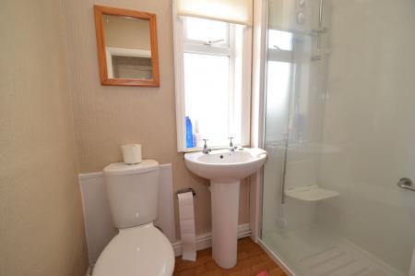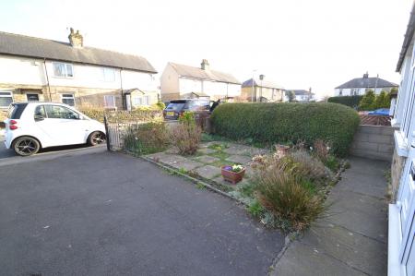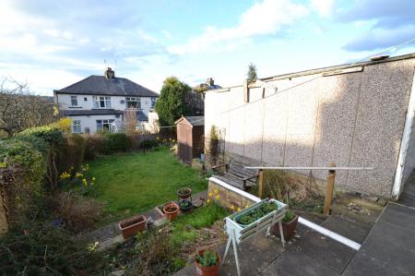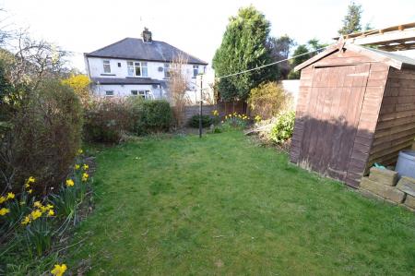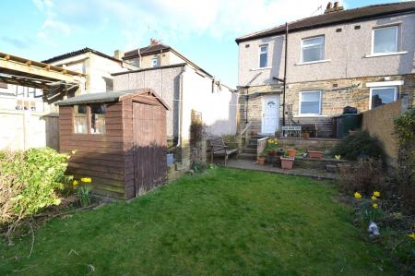- POPULAR STYLE OF PROPERTY
- MATURE PART BAY SEMI-DETACHED
- GCH & CONDENSING BAXI BOILER
- UPVC DG & ALARMED
- FRONT & REAR GARDENS
- DRIVEWAY AND DETACHED GARAGE
- IN NEED OF SOME UPDATING
- NO CHAIN SALE
2 Bedroom Semi-Detached House for sale in Shipley
MATURE POPULAR STYLE OF PROPERTY BEING A PART BAY SEMI-DETACHED * GCH & RECENTLY INSTALLED BAXI CONDENSING BOILER * UPVC DG & ALARMED * FRONT & REAR GARDENS * DRIVEWAY & DETACHED GARAGE * NEEDS SOME COSMETIC UPDATING AND MODERNISATION * OFFERS GREAT POTENTIAL FOR FTB'S * NO CHAIN SALE *
Here we have a 2 bedroom part bay semi-detached in this popular part of Windhill, comprising, front porch entrance, hall, bay lounge, fitted kitchen, upstairs are 2 bedrooms the master having fitted robes, shower room. Externally, front & rear gardens, drive leading to the detached garage, shed. Overall in need of some updating, however, offers FTB'S great potential to create your own home. NO CHAIN SALE.
Entrance: Front Upvc dg porch, internal Upvc door leads into the hall, stairs, alarm panel, radiator.
Bay Lounge: 4.70m x 3.61m (15'4 x 11'8). Upvc dg bay window to front, two radiators, wood fireplace surround with tiled back and living flame coal effect gas fire, coving.
Kitchen: 4.65m x 2.29m (15'2 x 7'5). Range of wall & base units in maple, work tops with tiling above, piped for a gas cooker, plumbed for an auto-washer, stainless steel 1.5 sink, radiator, Baxi condensing boiler, Upvc dg window to side & rear, Upvc entrance door to rear, space for a small table and chairs, pantry cupboard.
Landing & Stairs: Upvc dg window, access into the roof space.
Bedroom 1: 3.99m x 3.56m (13'0 x 11'6). Upvc dg window to front, radiator, fitted sliding robes, cupboard storage.
Bedroom 2: 2.81m x 2.62m (9'2 x 8'5). Upvc dg window to rear, radiator.
Shower Room: 1.94m x 1.82m (6'3 x 5'9). Walk in shower cubicle with a part glass screen, electric shower unit, wash basin and wc in white, frosted Upvc dg window, radiator.
Externally: To the front is low walling, wrought iron gates, low maintenance front garden, part flagged and concrete drive leads to the detached garage with up and over door. Rear flagged patio, water tap, steps down to a lawned garden, shed.
Property Reference 0015047
Important Information
- This is a Freehold property.
Property Ref: 57897_0015047
Similar Properties
3 Bedroom Semi-Detached House | £134,950
Much admired 1960's robinson built semi-detached * attractive cul-de-sac * good size gardens with potential to extend *...
4 Bedroom Terraced House | £134,950
NEWLY MODERNISED THROUGHOUT IS THIS LARGER STYLE OF PROPERTY BEING A MID-TERRACE OFFERING 4 GOOD SIZE BEDROOMS * 2 RECEP...
2 Bedroom Semi-Detached House | £134,950
WELL PRESENTED 2 BEDROOM SEMI-DETACHED * POPULAR SOUGHT AFTER LOCATION * MODERN THROUGHOUT * FRONT & REAR GARDENS * GCH...
3 Bedroom Semi-Detached House | £134,995
BRICK BUILT EX METRO SEMI-DETACHED * 3 GOOD SIZE BEDROOMS * LARGE MODERN FITTED BATHROOM SUITE * LARGE REAR UPVC DG CONS...
3 Bedroom End of Terrace House | £134,995
WELL PRESENTED 3 BEDROOM END TOWN HOUSE * 2 RECEPTIONS * 3 BEDROOMS * UPVC DG * ALARMED * GCH & CONDENSING BOILER * FRON...
3 Bedroom End of Terrace House | £135,000
REDUCED *** REDUCED *** REDUCED *** 3 BEDROOM END TERRACE WITH GOOD SIZE SIDE GARDEN POTENTIAL TO EXTEND * POPULAR PART...

Martin S Lonsdale (Bradford)
Thackley, Bradford, West Yorkshire, BD10 8JT
How much is your home worth?
Use our short form to request a valuation of your property.
Request a Valuation
