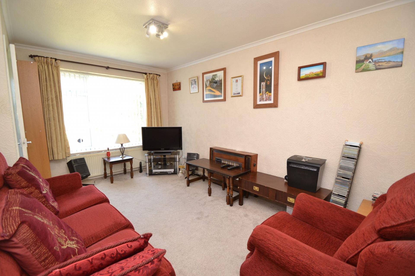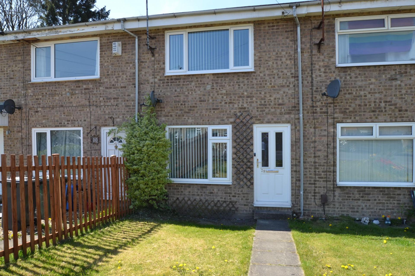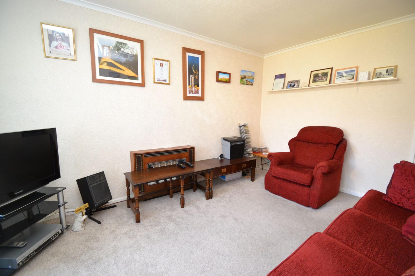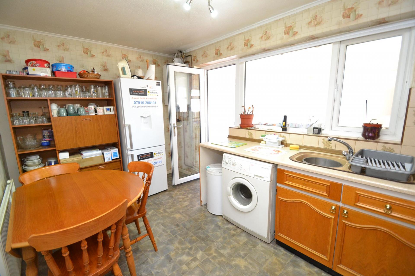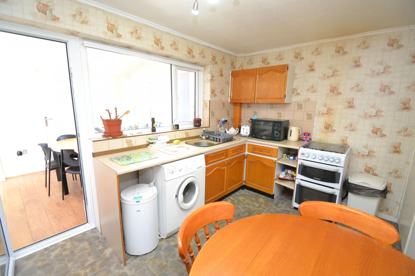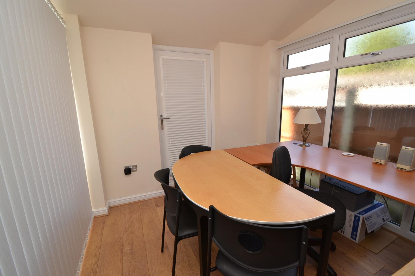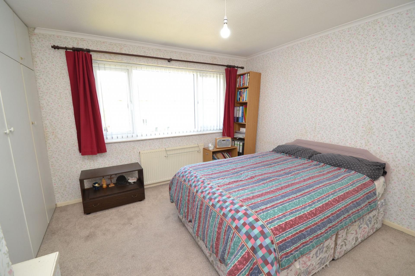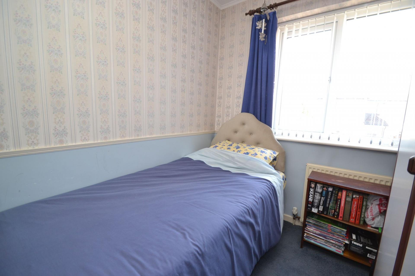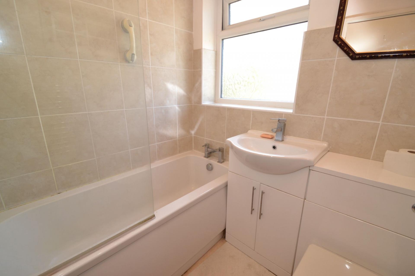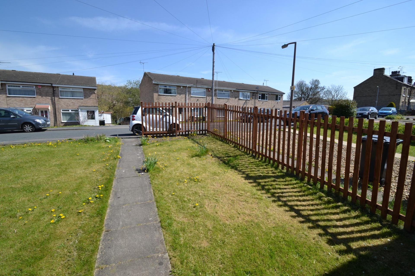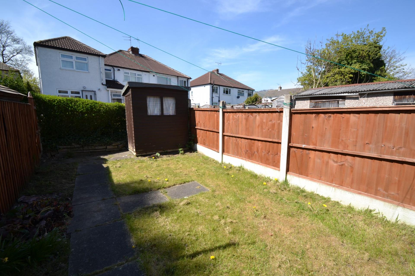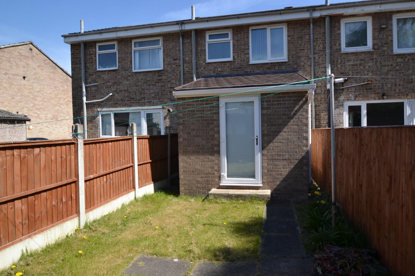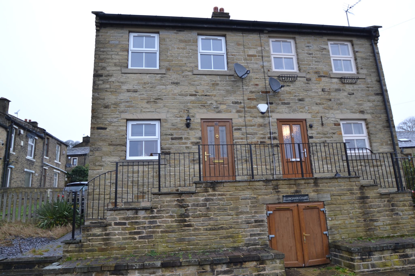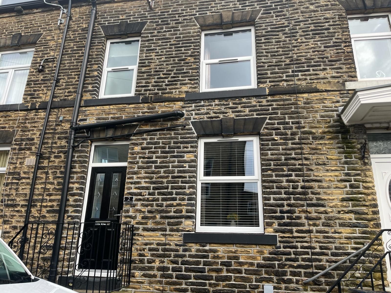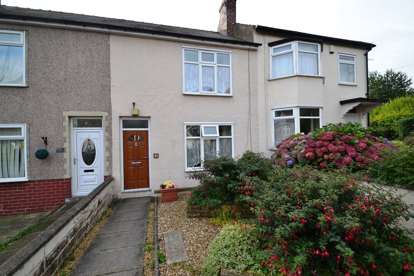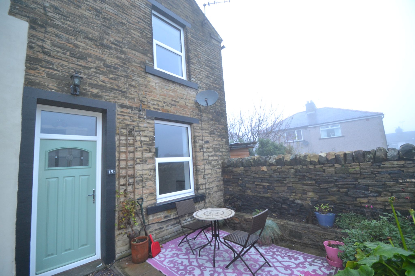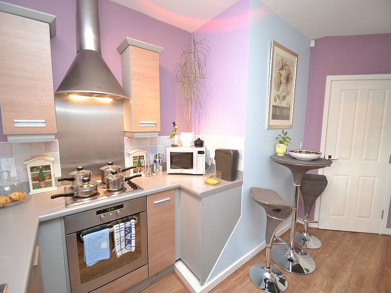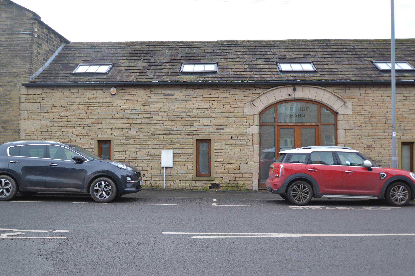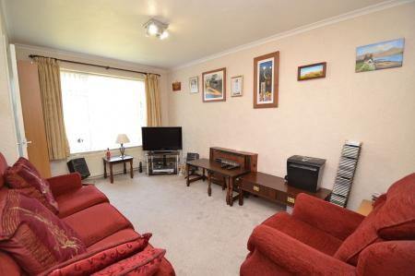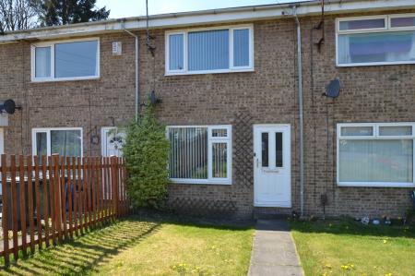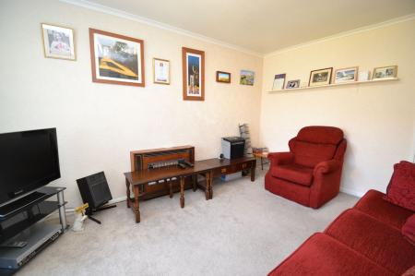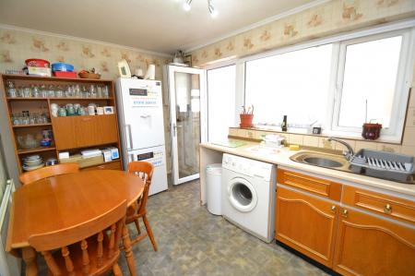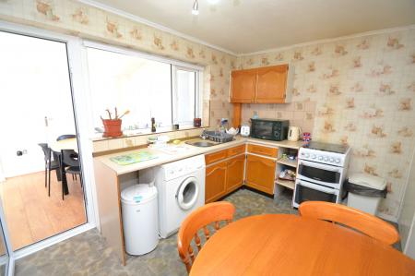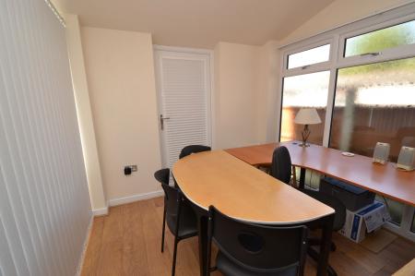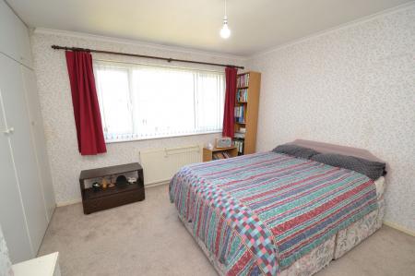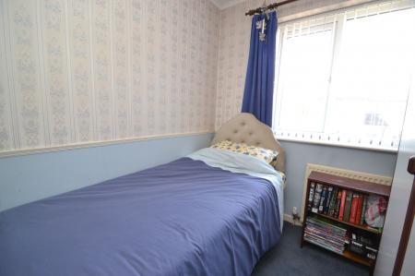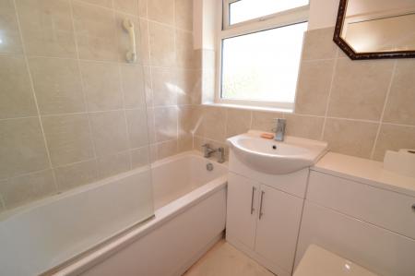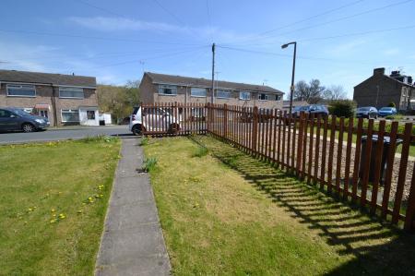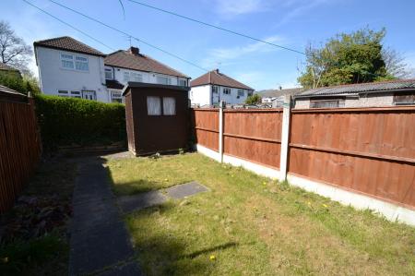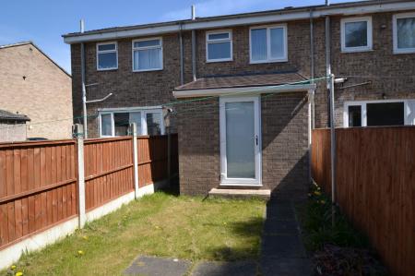- 2 BEDROOM EXTENDED MID-TOWN HOUSE
- OFFERING 2 RECEPTIONS WITH THE ORANGERY EXTENSION
- MODERN BATHROOM SUITE IN WHITE
- UPVC DG & GCH
- FRONT & REAR GARDENS & GARAGE
- OFFERED SALE WITH NO CHAIN
- GREAT FTB'S HOME
- SUPERB INVESTORS OPPORTUNITY
2 Bedroom Terraced House for sale in Shipley
INVESTORS OR FTB'S OPPORTUNITY * EXTENDED 2 BEDROOM MID-TOWN HOUSE * CUL-DE-SAC LOCATION * REAR EXTENDED ORANGERY * MODERN PROFILE UPVC DG WINDOWS WITH RECENT FRONT COMPOSITE DOOR * GCH * FRONT & REAR ENCLOSED GARDEN * GARAGE * IDEAL FTB'S HOME * NO CHAIN SALE *
Here we have an extended 2 bedroom mid-town house situated in this cul-de-sac location, offering an extra dimension of a rear orangery which is presently being used as a homework office. The property comprises, hall, lounge, kitchen dining room, rear orangery, upstairs are 2 bedrooms, bathroom suite in white. Upvc dg & gch, front and rear lawned gardens. Ideal FTB'S home being sold with no UPWARD CHAIN. PRICED TO SELL.
Entrance: Front composite door, stairs, radiator.
Lounge: 4.41m x 3.08m (14'5 x 10'1). Upvc dg window with fitted blind, radiator, wall mounted gas fire.
Kitchen Dining Room: 4.13m x 2.50m (13'6 x 8'2). Range of wall & base units, work tops with tiling above, piped for a gas cooker, sink, rear Upvc dg window, space for a table and chairs, plumbed for an auto-washer, pantry under stairs cupboard, radiator, Worcester Bosch condensing boiler, space for a tall boy fridge freezer, access onto the:-
Rear Orangery: 2.78m x 2.66m (9'1 x 8'8). Fitted blinds, rear door leads out to the rear garden.
Landing & Stairs: Cupboard storage, access into the roof space.
Bedroom 1: 3.68m x 3.45m (12'0 x 11'3). Fitted robes,Upvc dg window with fitted blind to the front, radiator.
Bedroom 2: 3.29m x 2.17m (10'9 x 7'1). Upvc dg window to rear with fitted blind, radiator, cupboard storage.
Bathroom: Three piece modern suite in white, part tiled, shower glass screen with a chrome thermostatically controlled shower unit, frosted Upvc dg window, pine cladded ceilIng, heated chrome towel rail, wash basin and wc in an enclosed unit.
Externally: Front lawned garden with flagged pathway. Rear SW facing with new fencing, lawned and flagged, shed, garage.
Property Reference 0015055
Important Information
- This is a Freehold property.
Property Ref: 57897_0015055
Similar Properties
2 Bedroom Semi-Detached House | £129,950
SUPERBLY PRESENTED 2 BEDROOM PROPER STONE SEMI-DETACHED * CENTRAL VILLAGE LOCATION HANDY FOR ALL THE LOCAL AMENITIES * N...
2 Bedroom Terraced House | £129,950
VERY TASTEFULLY PRESENTED THREE STOREY SOUTH FACING BACK TO BACK PROPERTY SITUATED CLOSE TO THE VILLAGE CENTRE OF IDLE *...
2 Bedroom Terraced House | £129,950
MUCH SOUGHT AFTER STYLE OF PROPERTY IN THIS HOT SPOT PART OF IDLE * 2 BEDROOM MID-TERRACE * UPVC DG * FRONT GARDEN * REA...
2 Bedroom End of Terrace House | £129,995
QUAINT THROUGH BY LIGHT END TERRACE COTTAGE PROPERTY * 2 BEDROOMS * BRAND NEW KITCHEN UNUSED * NEW UPVC DG WINDOWS & COM...
1 Bedroom Apartment | £129,995
UNIQUE DETACHED FIRST FLOOR APARTMENT WITH GARAGE BELOW - ELECTRIC HEATING AND UPVC DG PLUS ALARMED - SUPERBLY PRESENTED...
2 Bedroom Not Specified | Guide Price £130,000
REDUCED *** REDUCED *** REDUCED *** UNIQUE BARN CONVERSION KNOWN AS GRANGE BARN CONVERTED FROM A FORMER JOINERY WORKSHOP...

Martin S Lonsdale (Bradford)
Thackley, Bradford, West Yorkshire, BD10 8JT
How much is your home worth?
Use our short form to request a valuation of your property.
Request a Valuation
