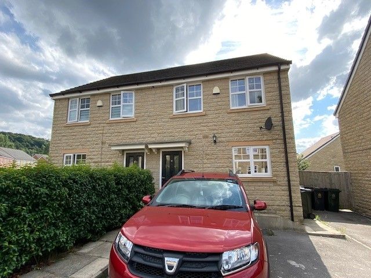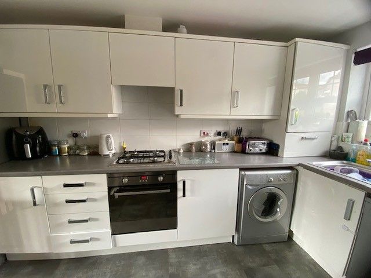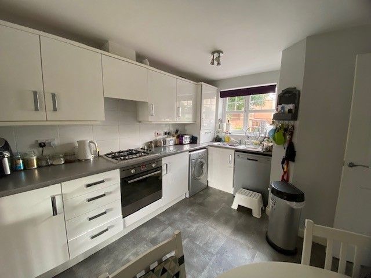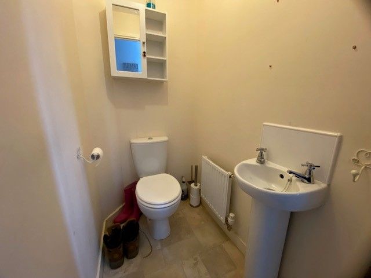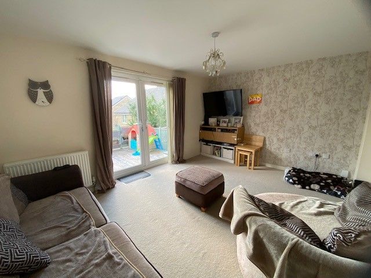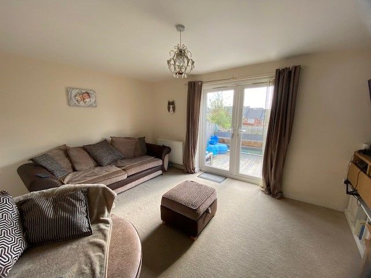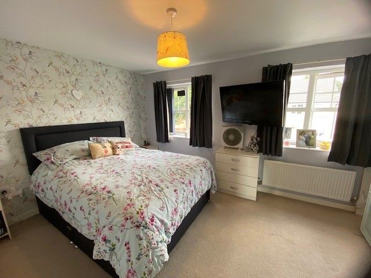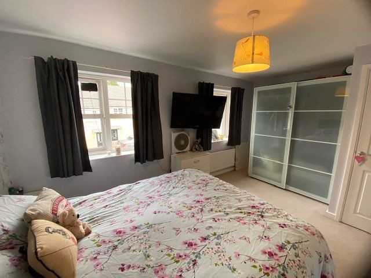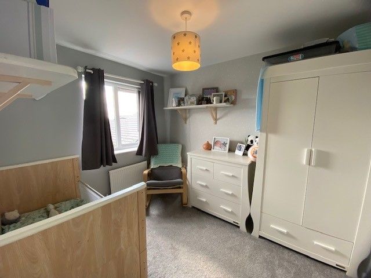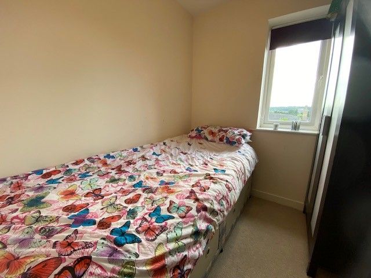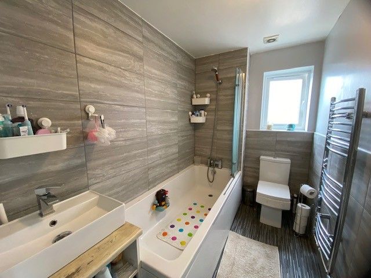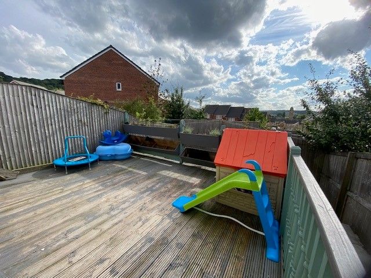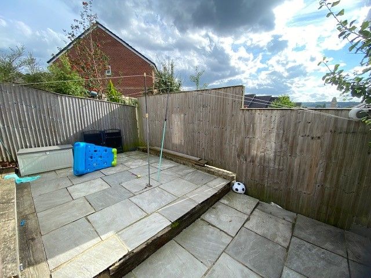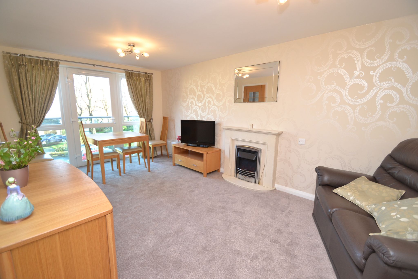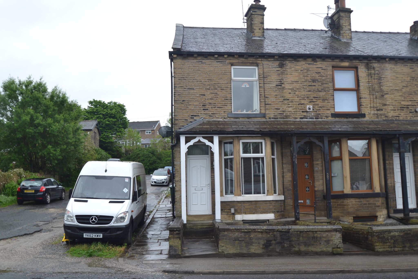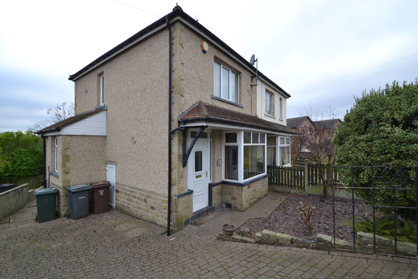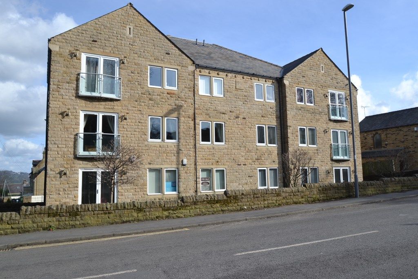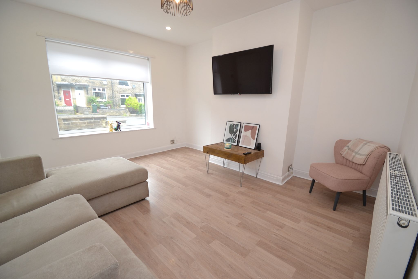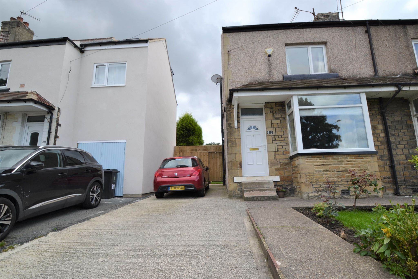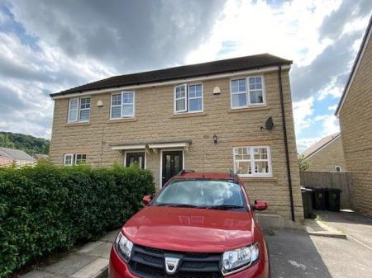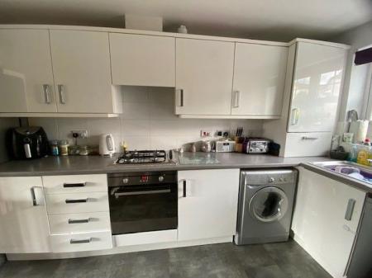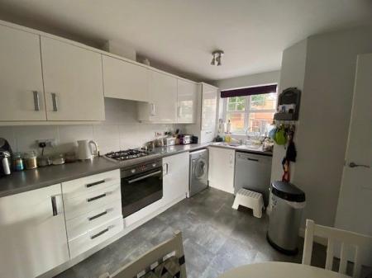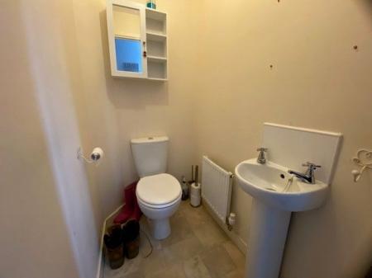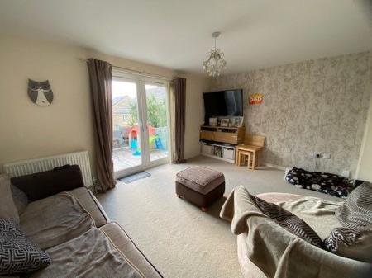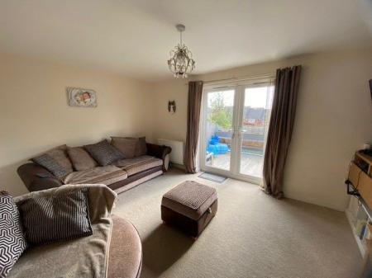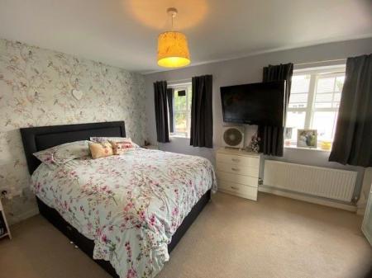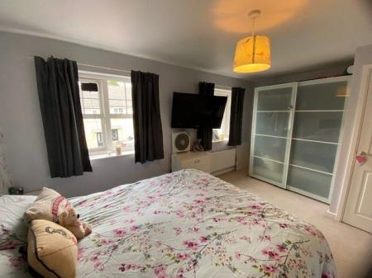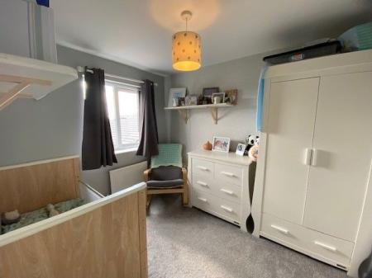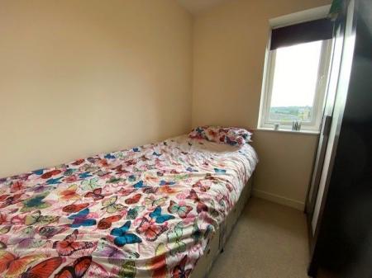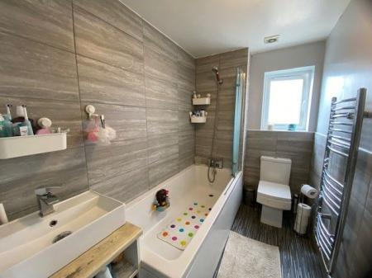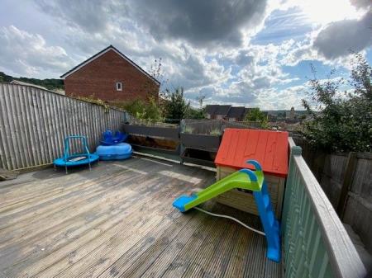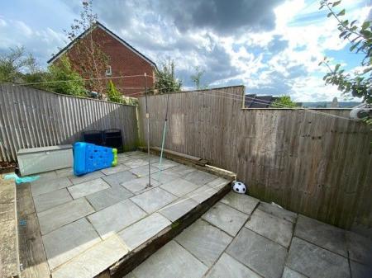- WELL PRESENTED MODERN 3 BEDROOM SEMI-DETACHED
- GCH AND COMBI-BOILER
- UPVC DG & ALARM
- REAR ENCLOSED GARDEN
- PARKING TO THE FRONT FOR 2 CARS
- CLOSE TO THE LOCAL SHOPS
- RAILWAY STATION CLOSE BY
- IDEAL FTB'S OR A YOUNG FAMILY HOME
3 Bedroom Semi-Detached House for sale in Shipley
MODERN BUILT 3 BEDROOM SEMI-DETACHED * GCH & COMBI-BOILER * UPVC DG * ALARM * REAR ENLCOSED GARDEN ON 2 LEVELS * PARKING TO THE FRONT FOR 2 CARS * CLOSE TO LOCAL SHOPS * WALKING DISTANCE TO SHIPLEY RAILWAY STATION * AN IDEAL FTB'S OR YOUNG FAMILY HOME *
Here we have a modern built 3 bedroom semi-detached, situated close to Shipley, comprising, front hall, cloaks, fitted kitchen dining room, lounge to the rear with Upvc dg French doors leading out to the garden, upstairs are 3 bedrooms, lovely bathroom suite in white. Gch & combi-boiler, Upvc dg, parking to the front which will take 2 cars, rear enclosed flagged patio garden on two levels. An ideal FTB couple home or young family home.
Front entrance: Front door into the hall, stairs, alarm.
Cloakroom: Low flush WC, hand basin and radiator.
Dining Kitchen: 13'6'' x 11'6'' (4.11m x 3.51m). Range of modern white high gloss fitted kitchen units, work tops with tiling above, incorporating a stainless steel sink unit, stainless steel electric oven, 4 ring gas hob, plumbed for an auto washer and dishwasher, radiator, space for a table and chairs, frosted Upvc dg window to front.
Lounge: 14'8'' x 11'6'' (4.47m x 3.51m). Store cupboard, radiator, Upvc dg French doors leading to rear garden.
First Floor Landing: Staircase.
Bedroom 1: 14'8'' x 9'7'' (4.47m x 2.92m). Upvc dg window to front, radiator.
Bedroom 2: 9'9'' x 8'0'' (2.97m x 2.44m). Upvc dg window to rear, radiator.
Bedroom 3: 6'8'' x 6'8'' (2.03m x 2.03m). Upvc dg window, radiator.
Bathroom: Superbly presented modern three piece suite in white, comprising chrome shower mixer tap, screen over the bath, heated chrome towel rail, part tiled wall, radiator, frosted Upvc dg window.
Externally: To the front is parking for 2 cars. To the rear is an enclosed tiered patio garden.
Property Reference 0015081
Important Information
- This is a Freehold property.
Property Ref: 57897_0015081
Similar Properties
1 Bedroom Apartment | £144,995
McCARTHY AND STONE RETIREMENT APARTMENT * FIRST FLOOR * LIFT ACCESS * COMMUNAL LOUNGE AREA * WARDEN SERVICE AND HOUSE MA...
1 Bedroom End of Terrace House | £144,950
END TERRACE ON THREE LEVELS * MAIN ROAD POSITION CLOSE TO ALL THE LOCAL SHOPS BARS AND RESTURANT * GCH AND A COMBI-BOILE...
2 Bedroom Semi-Detached House | £144,950
2 BEDROOM PART BAY SEMI-DETACHED * GCH WITH A PRO COMBI-BOILER * UPVC DG WINDOWS * ALARMED * BAY LOUNGE * DINING ROOM IN...
2 Bedroom Apartment | £146,500
MUCH SOUGHT AFTER GATED DEVELOPMENT * CLOSE TO LOCAL AMENITIES * SECOND FLOOR SECURE APARTMENT WITH THE ADDED BENEFIT OF...
2 Bedroom Terraced House | £146,950
SUPERBLY PRESENTED 2 BEDROOM MID-TERRACE IN THIS HOT SPOT PART OF IDLE * ELECTRICS UPGRADED * NEW GAS SUPPLY INSTALLED *...
2 Bedroom Semi-Detached House | £149,950
SUPERB THROUGHOUT IS THIS 2 DOUBLE BEDROOM SEMI-DETACHED OFFERING WALK IN ACCOMMODATION * RECENTLY INSTALLED REPLACEMENT...

Martin S Lonsdale (Bradford)
Thackley, Bradford, West Yorkshire, BD10 8JT
How much is your home worth?
Use our short form to request a valuation of your property.
Request a Valuation
