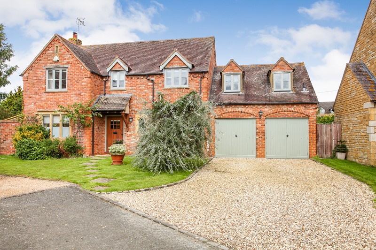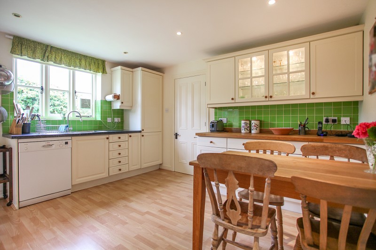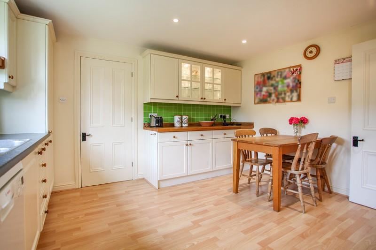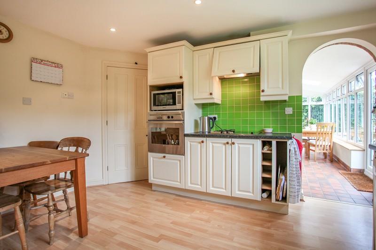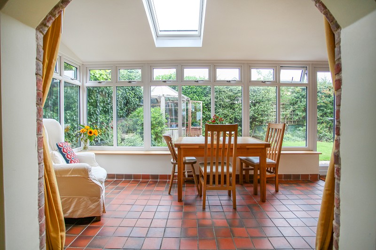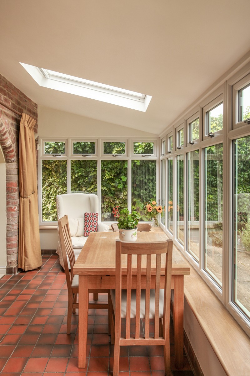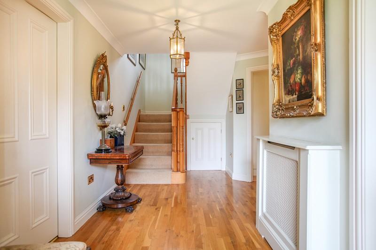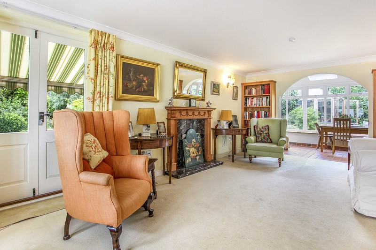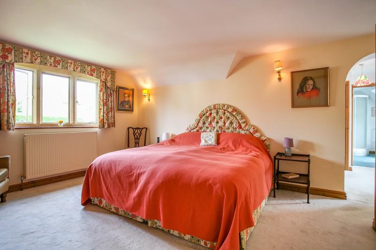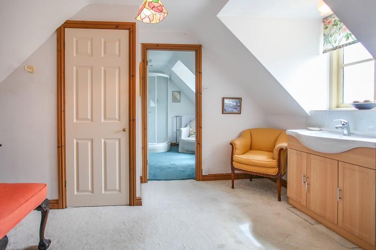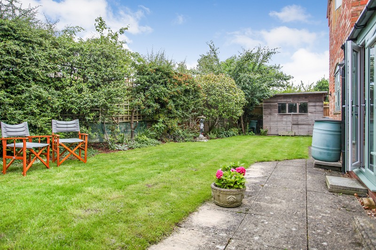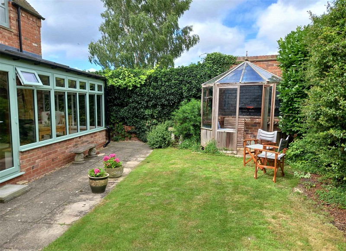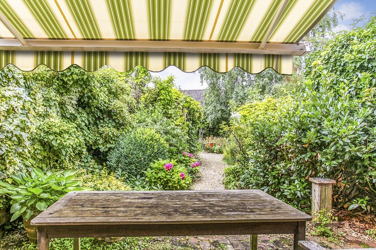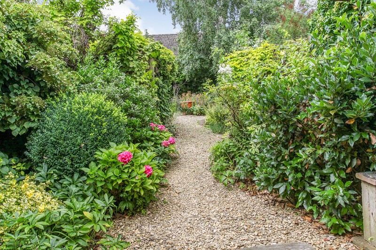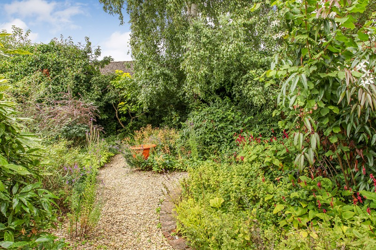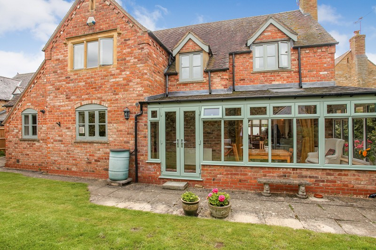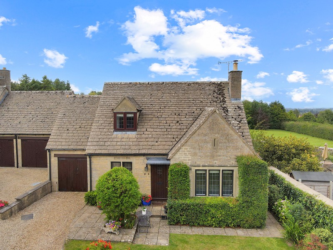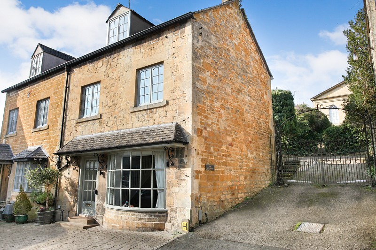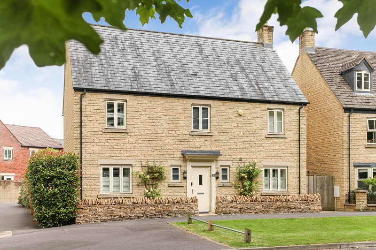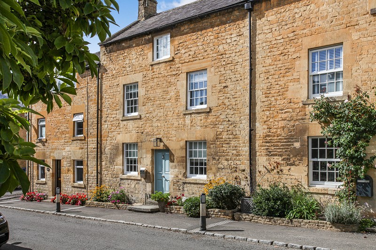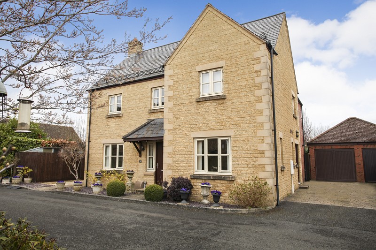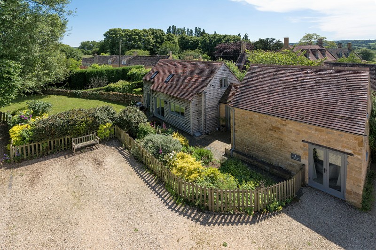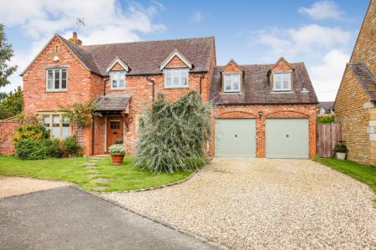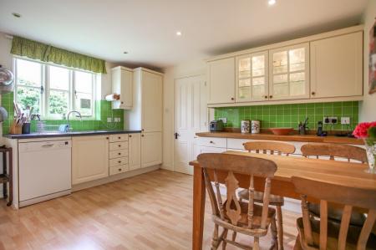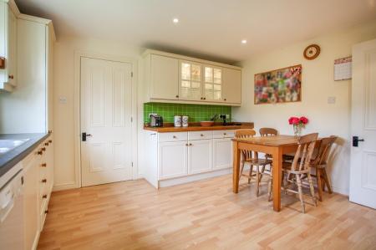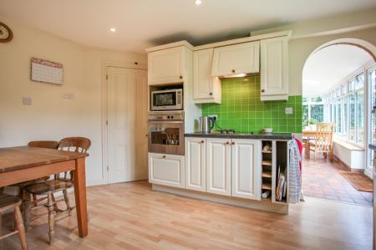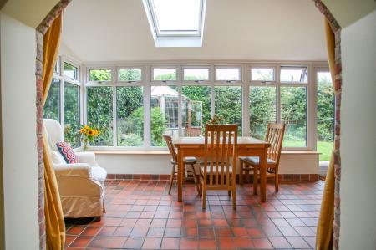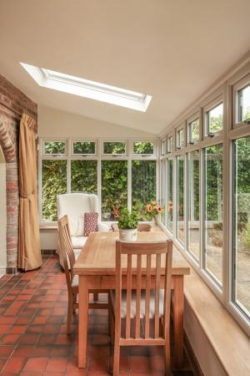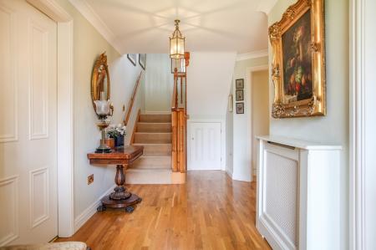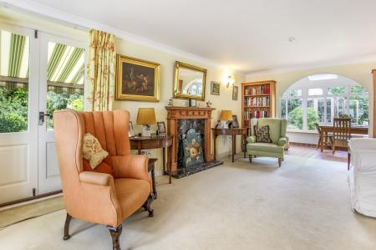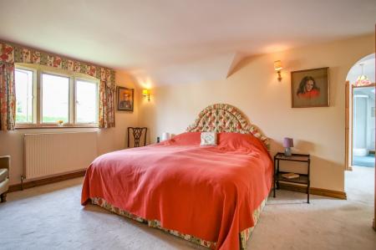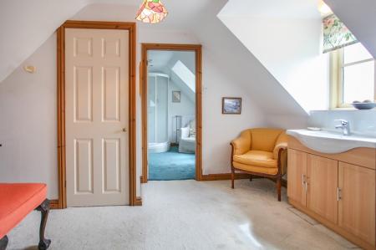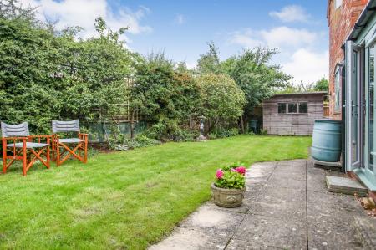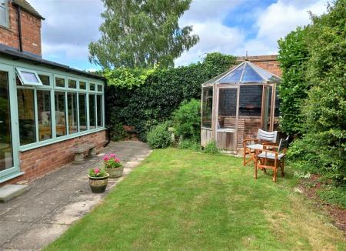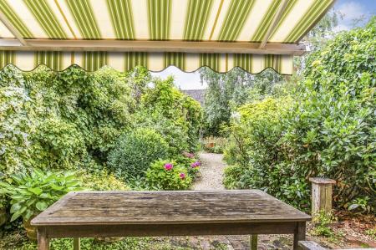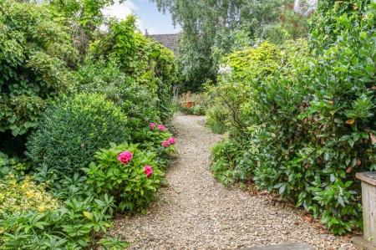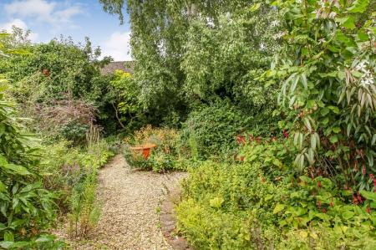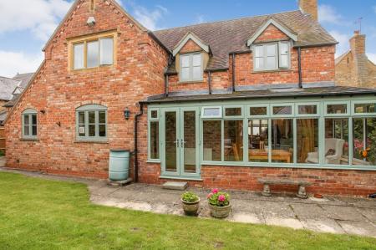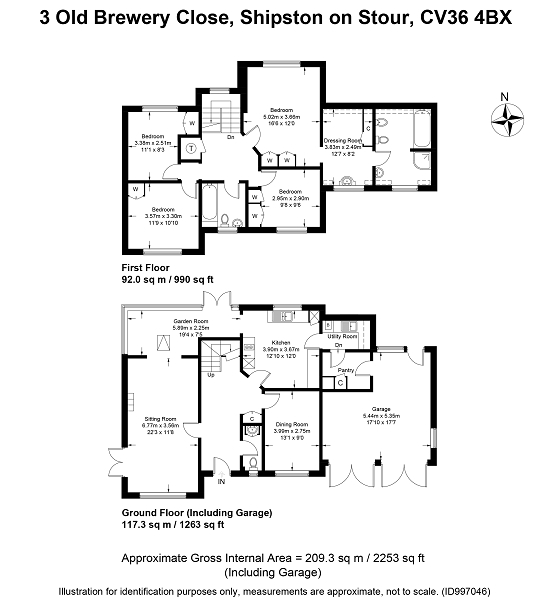- Four bedroom detached
- Garden room
- Master bedroom with ensuite
- Separate dining room
- Garage and driveway
- Side and rear gardens
4 Bedroom Detached House for sale in Shipston-on-Stour
Positioned in a small residential cul-de-sac of only four bespoke homes, originally built to a high specification and only a quarter of a mile on a level position from the centre of this popular south Warwickshire market town; this detached, two-storey, four bedroomed executive family residence offers well planned accommodation and is strongly recommended for internal inspection.
The entrance hall has a barley twist returning staircase to the first floor, and the accommodation on the ground floor flows from the living room, through the conservatory garden room, into the breakfast kitchen and into the hall. There is a separate dining room and at first floor level there is a magnificent master bedroom suite with archways through to a large dressing area and into the en suite five piece bathroom suite.
Specifications of the property include a high attention to detail with several attractive archways, curved brick walls, several stone mullioned and stone framed windows, gas fired central heating, sealed unit double glazing, underfloor heating to the breakfast kitchen and fitted wardrobes to all bedrooms.
Externally the property has not only one but two garden areas with a 75 ft westerly facing enclosed garden taking full advantage of the afternoon sun as well as another enclosed lawned garden to the rear. The property has off street parking for two vehicles and a double garage, part of which has been converted into a boot room or pantry.
Old Brewery Close is located just off Stratford road within walking distance of all the amenities in this attractive market town, well stocked with restaurants, good quality shops and a traditional market square. The town has its own hospital, a primary and secondary school and is located 6 miles north of the Cotswold town of Moreton-in-Marsh with rail links to London Paddington and around 9 miles from the famous Warwickshire town of Stratford-upon-Avon with all the attractions that includes.
Accommodation Comprises
Entrance Hall
With solid timber flooring, easy staircase rising to first floor with barley twist spindle balustrade. Substantial panelled oak front door. Single radiator with cabinet surround. Built in understairs storage cupboard. Double built in cloaks cupboard.
Ground Floor Cloakroom
With two piece suite, low flush WC and wash hand basin set onto pine cabinet. Single radiator.
Through Living Room
Marble fireplace with moulded timber surround and living flame gas fire. Double doors leading onto westerly facing side garden. Two double radiators. Cornice moulded ceiling and four wall mounted light points. Archway leading to a garden room.
Garden room
With quarry tiled floor, UPVC double glazed on two sides, double doors leading onto northerly facing rear garden. Exposed brickwork with curved walls, double glazed velux window. Single and double radiator. Archway leading to breakfast kitchen.
Breakfast Kitchen
With parquet timber worktop with 1 1/2 stainless steel sink unit with single drainer and mixer tap. Split level Neff gas and electric hob with built in cooker hood above. Bosch classic slot in dishwasher, split level fridge with freezer below. Eleven base cupboards, eight matching wall mounted cupboards, two with illuminated glazed display cabinet fronts. Tiled surround to work surfaces. Four bottle wine rack. Inset spotlights to the ceiling. Beech laminate flooring, electric underfloor heating.
Separate Utility Room
Laminate worktops with stainless steel sink unit with single drainer, wall mounted Worcester gas fired central heating boiler, three base cupboards, slot in washing machine and slot in tumble dryer. Slate floor and single radiator. Ceiling clothes rack.
Access to larder with single cabinet and drawers to one side, ideal as a boot room.
Double Garage
With twin timber opening doors. Digital gas meter. Power and light installed. Courtesy door leading to rear garden.
Dining Room
With stone Mullion window, double radiator and sunny southerly aspect. Two wall mounted light points.
First Floor Landing Area
Gallery style landing with barley twist spindle balustrade. Access to partly boarded loft space with aluminium slingsby ladder. Dormer window with outlook over rear garden. Built in airing cupboard with foam lagged cylinder and immersion heater.
Master Bedroom
With concrete Mullion window and partially open outlook over rear garden. Double radiator. Four wall mounted light points and two double built in wardrobes. Antique oak stained architraves. Access via archway to dressing room.
Dressing Room
With double built in wardrobes. Dormer window to the rear with wash hand basin below and three cupboards. Southerly frontal aspect. Single radiator. Further access to en suite bath/shower room.
En Suite Shower Room/Bathroom
With five piece suite in white. Pedestal wash hand basin, low flush WC, bidet, handled panelled bath with tiled surround and delta shaped shower cubicle with fully tiled interior with rain shower head and hand held shower spray. Heated towel rail and separate double radiator. Frosted dormer window.
Front Bedroom 3
Single radiator, double built in wardrobe and shelved cupboard to one side.
Family Bathroom/W.C.
With three piece suite. Handled panelled bath with tiled surround, low flush WC, pedestal wash hand basin, heated towel rail and double radiator. Built in extractor. Strip light and shaver point.
Front Bedroom 2
With open outlook along Old Brewery Close and partial view towards distant countryside. Double built in wardrobe and single radiator.
Rear Bedroom 4/Study
Single radiator and double built in wardrobe. Outlook over rear gardens.
Outside
Front Garden/Driveway
Open plan lawned front garden with graveled driveway and off street parking for two vehicles.
Rear Garden
Approximately 25 ft deep x 70ft wide. Mainly lawned area with timber frame green house. Flagged patio, large timber cabin to the eastern side and pathway with gated access leading to front garden.
Side Garden
Westerly facing garden taking full advantage of the evening sun. Approximately 70 ft deep x 25 ft wide. With brick walled surround and several mature trees including Silver Birch. Electronically operated canopy blind.
Directions
From our Moreton-in-Marsh office, turn right continuing North along the Fosseway A429 for approximately 5 miles to the first set of traffic lights. Turn right into Shipston on Stour, follow the road into the centre of Shipston for around 3/4 of a mile passing the market square on the left hand side and after which turn left infront of The Horseshoe public house and into Church Street which in turn leads into Stratford Road. Brewery Close is located around 200 yards on the left hand side, after passing the hospital on the right.
Important Information
- This is a Freehold property.
Property Ref: 57267_PRA12441
Similar Properties
Old Rectory Gardens, Longborough, Gloucestershire. GL56 0QF
3 Bedroom Detached House | Guide Price £599,999
Positioned at the end of a quiet leafy cul-de-sac close to the centre of Longborough village and enjoying an excellent p...
High Street, Blockley, Moreton-in-Marsh, Gloucestershire. GL56 9EX
3 Bedroom Semi-Detached House | Guide Price £595,000
Forming an integral part of the street scene of this iconic North Cotswold village and having undergone a complete progr...
Summers Way, Moreton-in-Marsh, Gloucestershire. GL56 0GA
3 Bedroom Detached House | Guide Price £595,000
Positioned to enjoy an attractive outlook over mature trees in the most popular road of this smart modern development, t...
Lower Street, Blockley, Moreton-in-Marsh, Gloucestershire. GL56 9DS
3 Bedroom Terraced House | Offers in region of £675,000
Forming an integral part of the street scene of one of the most famous villages of the North Cotswolds and having an imp...
Nursery Close, Moreton-in-Marsh, Gloucestershire. GL56 9NH
4 Bedroom Detached House | Guide Price £675,000
Positioned in a select residential cul-de-sac of only twelve houses and offering particularly stylish and thoughtfully p...
Paxford, Chipping Campden, Gloucestershire. GL55 6XH
3 Bedroom Detached House | Guide Price £750,000
The charming three bedroom, grade two listed characterful cottage is set in a hideaway location in a particularly pictur...
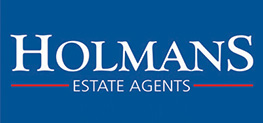
Holmans Estate Agents (Moreton-In-Marsh)
Moreton-In-Marsh, Gloucestershire, GL56 0AX
How much is your home worth?
Use our short form to request a valuation of your property.
Request a Valuation
