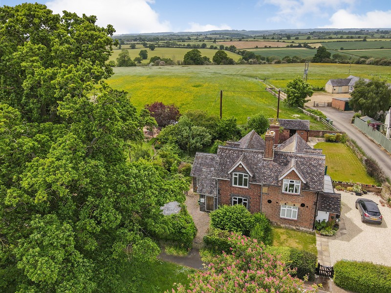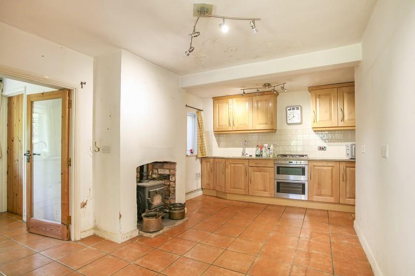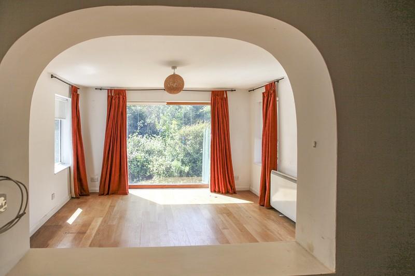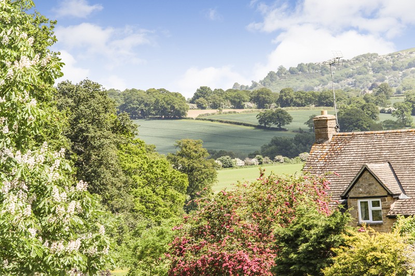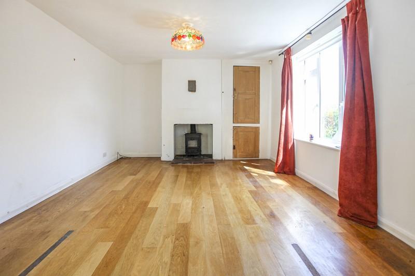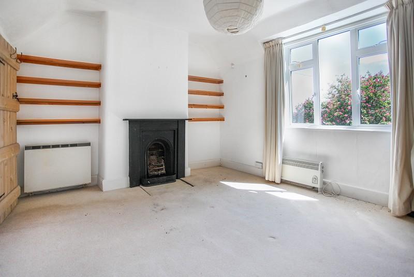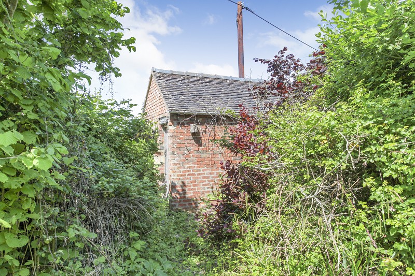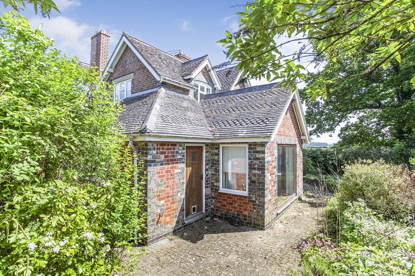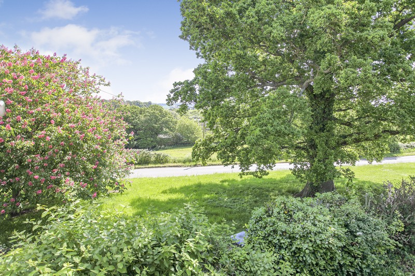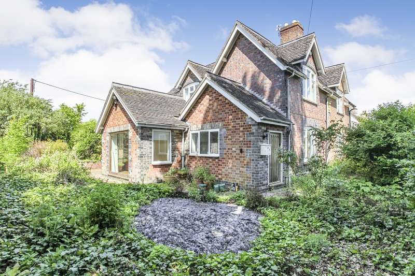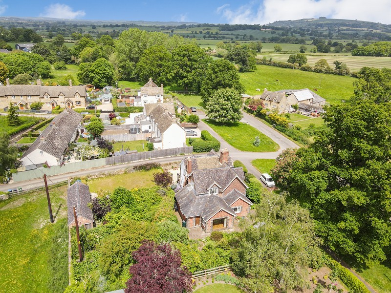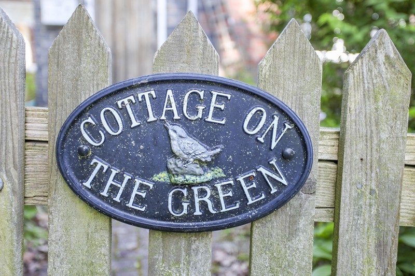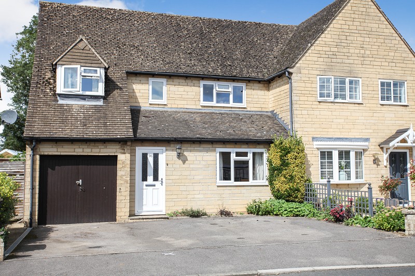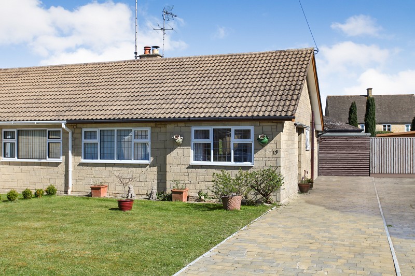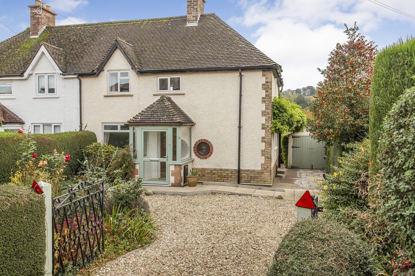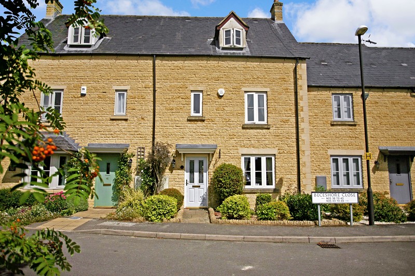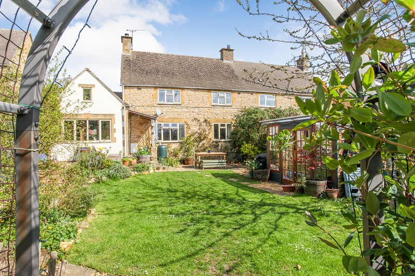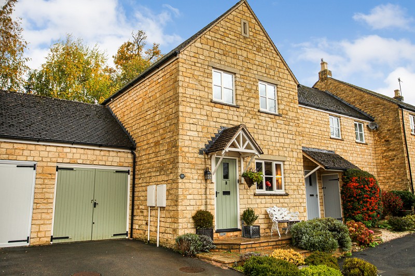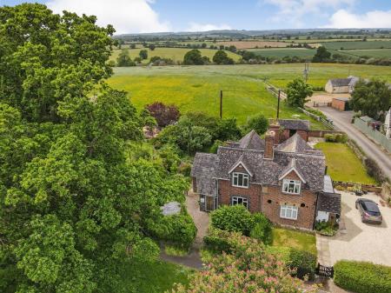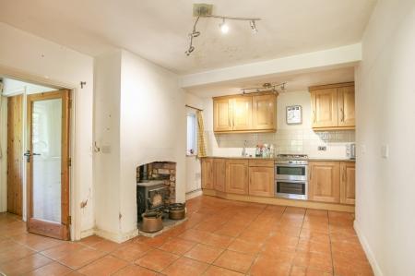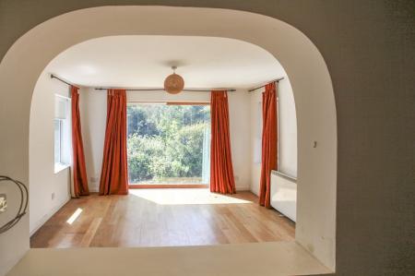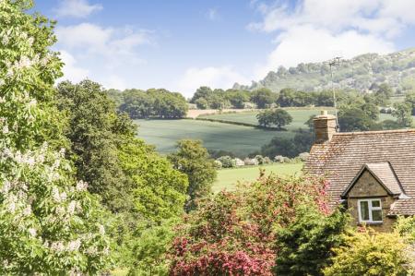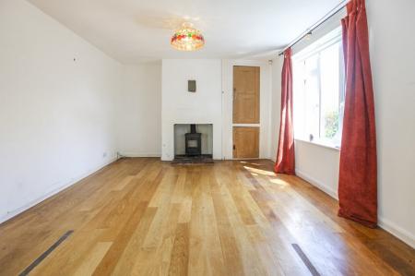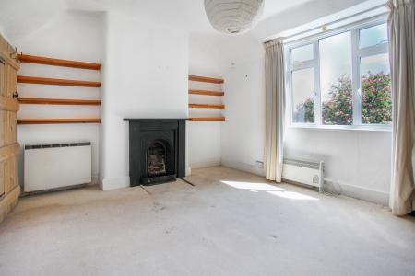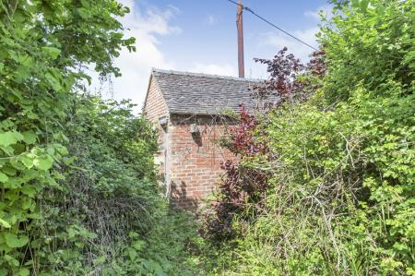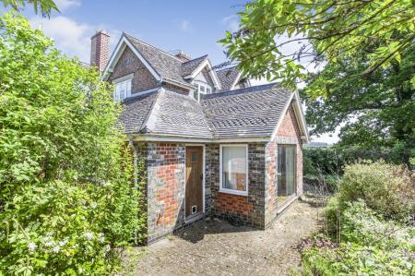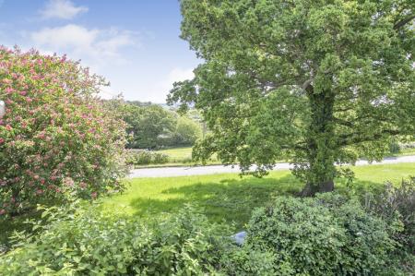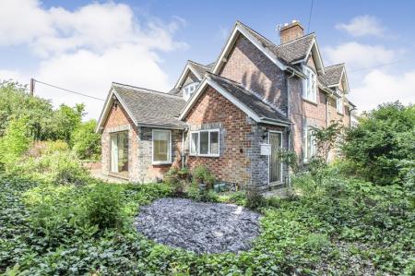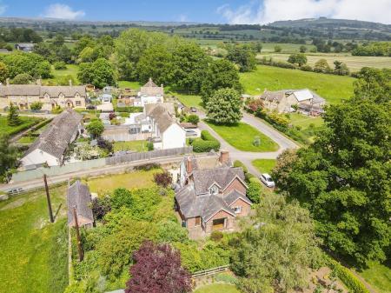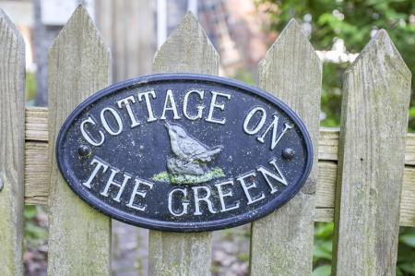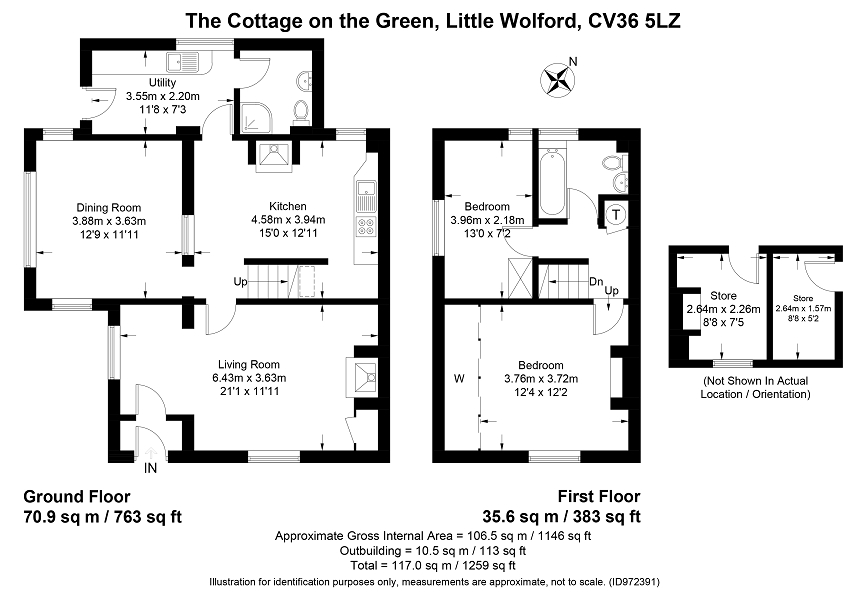- Two bedroom semi detached
- Garden with outbuilding
- In need of some refurbishment
- Village location
2 Bedroom Semi-Detached House for sale in Shipston-on-Stour
Taking its name from this lawned and leafy location in the centre of this tiny Cotswold village and offering deceptively spacious ground floor accommodation, this semi detached two storey two bedroom early Victorian country retreat is now ready for a programme of refurbishment and will be of certain appeal to those looking to develop a property to their own requirements.
Thought to be originally a farm workers cottage and built of solid brick, the property has a substantial dining room extension to the side with a full height window overlooking the well screened garden. This room is formed in part open plan with a good sized kitchen with a homely wood burning stove to both this room and the front living room. There are either tiled or solid oak floors throughout the whole of the ground floor.
At first floor level both bedrooms have outstanding views over the surrounding countryside and there is an original Victorian fireplace in the main bedroom.
Externally the property has gardens on three sides with a two roomed brick built outhouse on the rear boundary.
Little Wolford is located midway between Cherington and Great Wolford and the market towns of Shipston on Stour, Chipping Norton and Moreton in Marsh are only a few miles with the latter having its own railway station with links to Oxford and London Paddington.
This is an ideal opportunity for those looking to renovate a country cottage with an abundance of character but please bear in mind there is no off street parking.
Accommodation Comprises
Entrance Porch
Living Room (21' 03" x 12' 00" or 6.48m x 3.66m)
Engineered oak flooring throughout the whole of the room. Cast iron wood burning stove and quarry tiled hearth. Two built in cupboards to one side of chimney breast with antique pine doors. Latch and brace internal doors. Night store heater. Easterly and southerly aspected windows.
Inner Hallway
Staircase rising to first floor.
Dining Room (12' 09" x 13' 00" or 3.89m x 3.96m)
Engineered oak flooring. Southerly aspected window with outlook over gardens. Night store heater. Partially open area and serving hatch leading to kitchen.
Kitchen (15' 01" x 12' 11"Max Max or 4.60m x 3.94m Max)
Ceramic tile floor. Cast iron wood burning stove on stone hearth. Kitchen area with granite style worktops with circular inset sink unit with swan necked mixer tap above. Six base cupboards and five matching wall mounted cupboards. Split level gas hob with built in electric circatherm oven below.
Utiity Room (11' 09" x 7' 03" or 3.58m x 2.21m)
Laminate work top with inset 1 1/2 stainless steel sink unit with single drainer and mixer tap. Two base cupboards. Space and plumbing for automatic washer. Two double wall mounted cupboards one housing circuit breaker unit. Wall mounted electric heater. Ceramic tile floor.
Ground Floor Shower Room/WC
Three piece suite with wall mounted wash hand basin, low flush wc and corner sited shower cubicle with wall mounted electric shower. Ceramic tile floor.
First Floor Landing Area
Three internal latch and brace doors. Airing cupboard with foam lagged cylinder and immersion heater.
Front Bedroom 1 (15' 00" x 12' 00" or 4.57m x 3.66m)
Stunning open outlook over treescape towards undulating countryside. Original Victorian fireplace. Fitted wardrobes to one wall with sliding doors. Built in shelves to each side of chimney breast. Night store heater.
Side Bedroom 2 (13' 00" x 7' 03" or 3.96m x 2.21m)
Night store heater. Southerly and westerly aspected windows with outlook over trees and countryside.
Bathroom/WC
Three piece suite in white with pedestal wash hand basin, low flush wc and enamelled steel bath with chrome hand held shower attachment.
Outside
Front Garden
Small overgrown area with shrubs and bushes. Picket gate leading to tarmac pathway and block paved inner pathway with well screened side garden.
Side Garden (30' 0" Max x 70' 0" Max or 9.14m Max x 21.34m Max)
Bounded by a separate brick outbuilding (8'8" x 7') with original integrated fireplace, bread oven and three phase electricity with power and light. Garden store (5'1" x 9') with built in arched window.
Directions
From our Moreton in Marsh turn left and at the first mini roundabout turn left towards Chipping Norton along the A44. When leaving the town take the first turning on the left towards Great Wolford and at the crossroads in the centre of the village turn right towards Little Wolford. Continue up the hill following the road around to the left continuing past Little Wolford Manor and this property is the second of two pairs of semi detached cottages on the left hand side with this cottage being the left hand side of the pair.
Important Information
- This is a Freehold property.
Property Ref: 57267_PRA12425
Similar Properties
Lamberts Field, Bourton-on-the-water, Cheltenham, Gloucestershire. GL54 2EH
3 Bedroom Semi-Detached House | £360,000
Positioned in a quiet location within this popular residential area on the outskirts of Bourton-on-the-Water, this semi-...
Swan Close, Moreton-in-Marsh, Gloucestershire. GL56 0BE
2 Bedroom Semi-Detached Bungalow | Guide Price £360,000
Positioned in one of the most exclusive residential cul-de-sacs in a quiet location yet only a few hundred yards on a le...
Station Road, Blockley, Moreton-in-Marsh, Gloucestershire. GL56 9DZ
3 Bedroom Semi-Detached House | Guide Price £350,000
Positioned on the northern approach to one of the most popular villages in the North Cotswolds and having been owned by...
Beceshore Close, Moreton-in-Marsh, Gloucestershire. GL56 9NB
3 Bedroom Terraced House | Offers Over £375,000
Situated in a quiet residential area and offering excellent contemporary style living accommodation, this inner terraced...
Fenhill Close, Bourton On The Hill, Moreton-in-Marsh, Gloucestershire. GL56 9AD
3 Bedroom Terraced House | Guide Price £375,000
This deceptively spacious and stylishly improved mid-terrace, two storey, three bedroom family home with a distinctly co...
17 Millview, Blockley Court, Blockley, Moreton-in-Marsh, Gloucestershire. GL56 9AZ
3 Bedroom Semi-Detached House | Offers Over £375,000
Positioned within earshot of the gently cascading Blockley brook and screened in a cloak of mature foliage to the rear,...

Holmans Estate Agents (Moreton-In-Marsh)
Moreton-In-Marsh, Gloucestershire, GL56 0AX
How much is your home worth?
Use our short form to request a valuation of your property.
Request a Valuation
