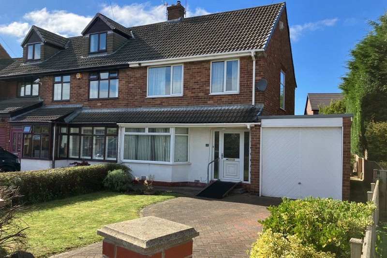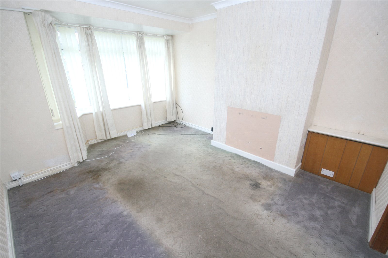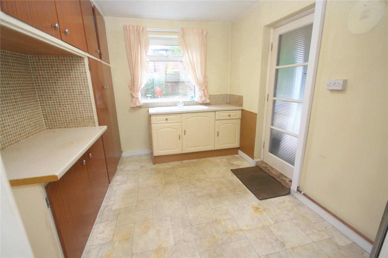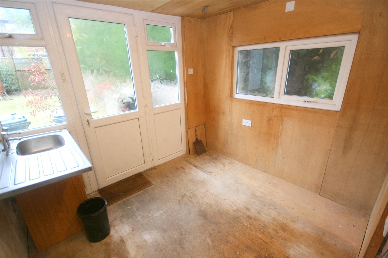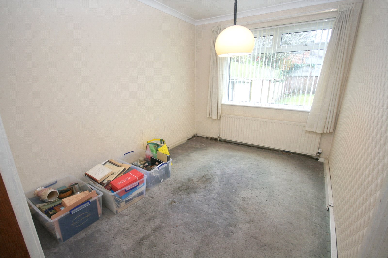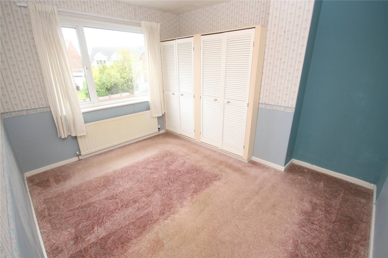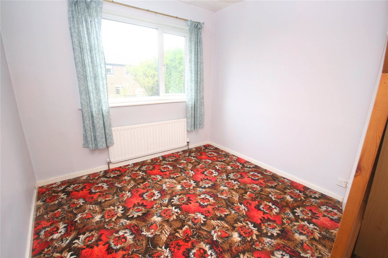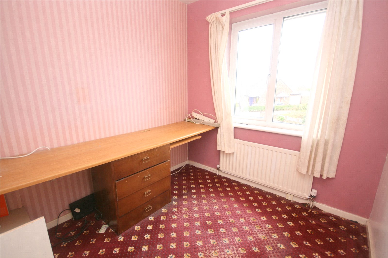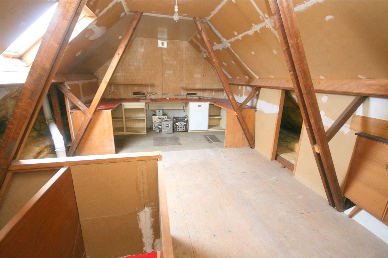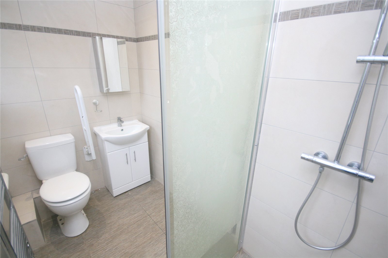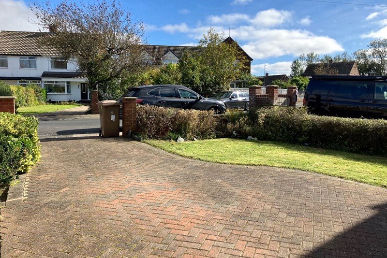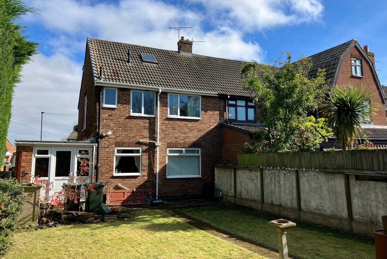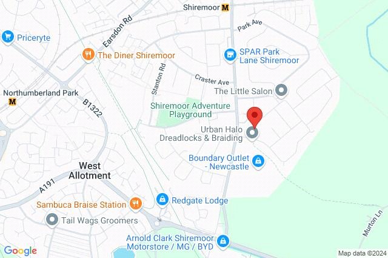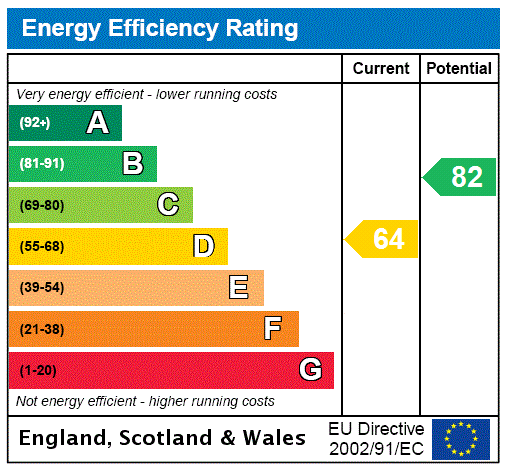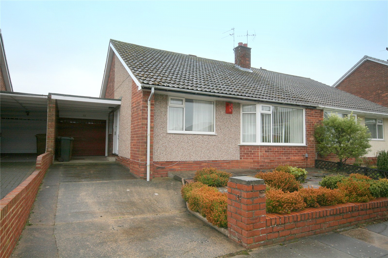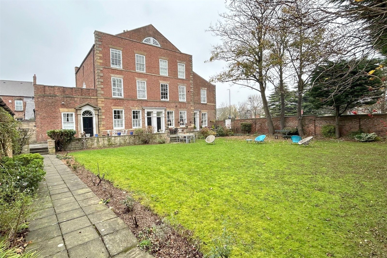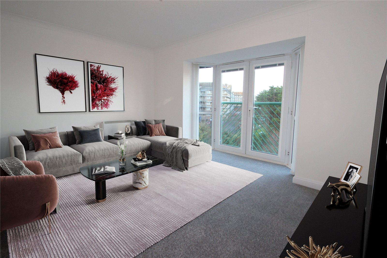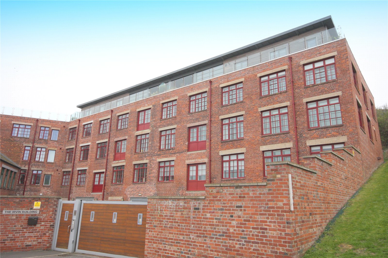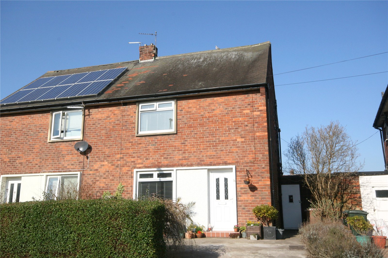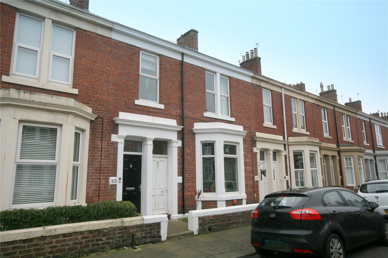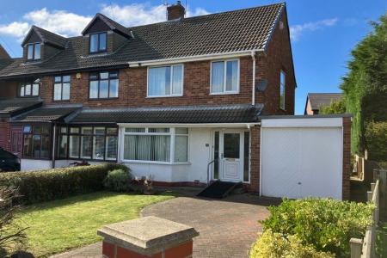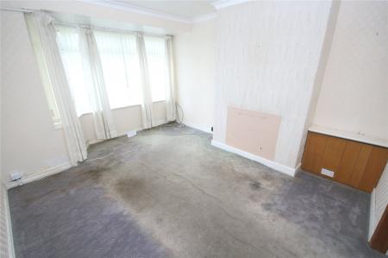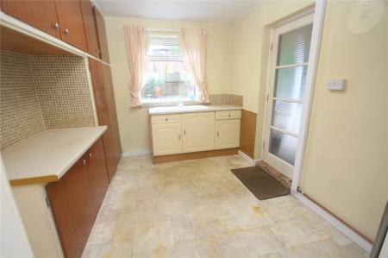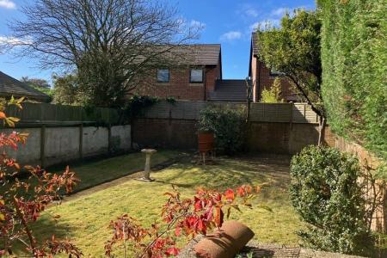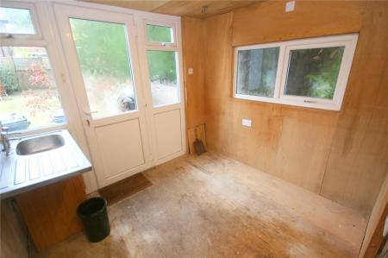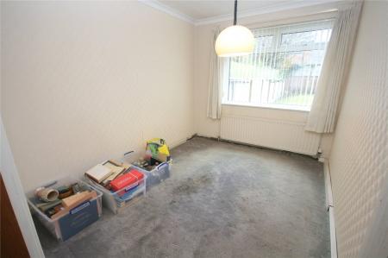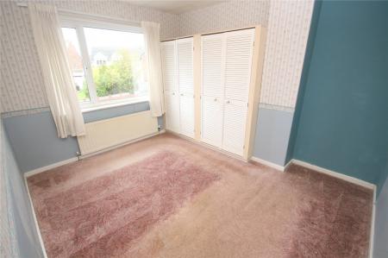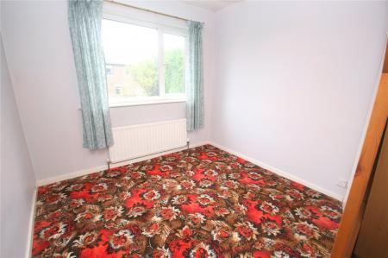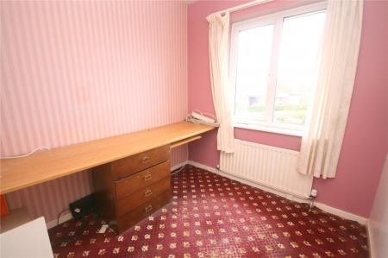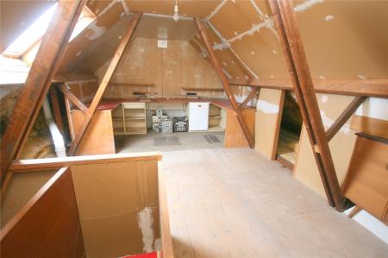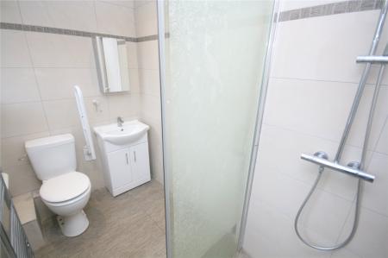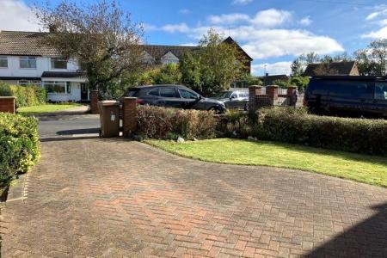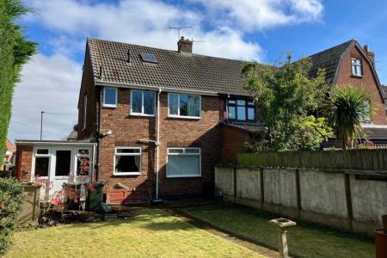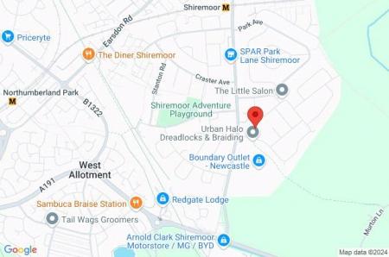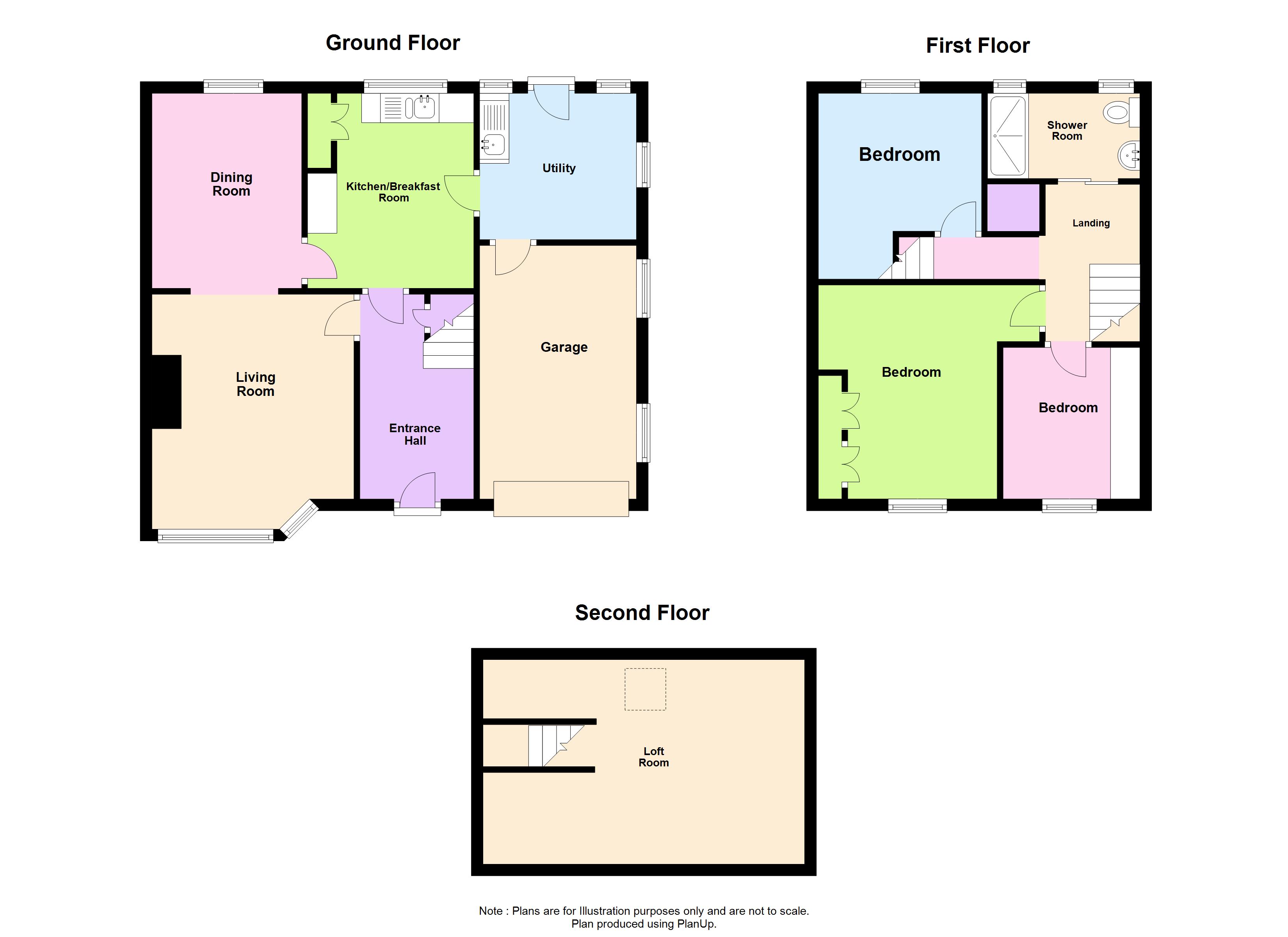- Mature Semi Detached
- No Upper Chain
- Living Room to Dining Room
- Kitchen and Separate Utility
- Three Bedrooms
- Wet Room/WC
- Floored Loft Room
- Garage & Driveway Parking
- Gardens Front and Rear
- Freehold
3 Bedroom Semi-Detached House for sale in Shiremoor
NO UPPER CHAIN and a GREAT OPPORTUNITY are on offer with this mature semi-detached home that has a 50' REAR GARDEN and is CONVENIENTLY LOCATED for accessing LOCAL SCHOOLS, SHOPS and EXTENSIVE TRANSPORT LINKS (A19/TYNE TUNNEL AND METRO) to Tyneside centres. Although REQUIRING UPDATING the property has TREMENDOUS POTENTIAL for EXTENSION and will make for a WONDERFUL FAMILY HOME. We strongly recommend an EARLY VIEWING.
The property does have gas central heating and double glazing plus a floored loft room with Velux. To the ground floor there is an entrance hall, living room, dining room, kitchen and utility room whilst to the first floor there are 3 bedrooms and a wet room. Externally there are lawned gardens to both front and particularly to the rear plus driveway parking for 2-3 cars that leads to the attached garage. This great choice is IMMEDIATLEY AVAILABLE and with interest expected to be high, we strongly recommend an early viewing.
Ground Floor
Entrance Hall Double glazed entry door with double glazed windows to either side, double radiator, picture rail and staircase to the first floor with storage cupboard beneath.
Living Room 14'4" x 11'3" (4.37m x 3.43m). Situated to the front of the property, an excellent main reception room that has a double glazed bay window with fitted vertical blinds, coved ceiling and TV extension, whilst leading through to dining room.
Dining Room 10'10" x 8'4" (3.3m x 2.54m). Radiator, coved ceiling, double glazed window with fitted blinds and door to kitchen.
Kitchen 10'10" x 9'2" (3.3m x 2.8m). Chrome heated towel rail, sink unit with drainer, a range of wall and floor units, work surfaces, double glazed window.
Utility Room 8'9" x 8'3" (2.67m x 2.51m). Stainless steel sink unit with drainer, two double glazed windows, plumbing for washing machine, power, lighting, internal door to garage and double glazed door out to rear.
First Floor
Landing Double glazed window, storage cupboard off with combi central heating boiler and fixed staircase to loft space.
Front Double Bedroom One 11'9" max x 11'11" (3.58m max x 3.63m). Radiator, two fitted double wardrobes, double glazed window.
Rear Double Bedroom Two 10'6" max x 9'2" (3.2m max x 2.8m). Radiator and double glazed window.
Front Bedroom Three 8'6" x 7'9" (2.6m x 2.36m). Radiator, double glazed window and TV extension.
Wet Room Installed circa. 6 years ago and including chrome heated towel rail, shower area with screen (two mains fed shower units), vanity wash basin with storage beneath, low level WC, wall and floor tiling, extractor fan, two double glazed windows and a low maintenance ceiling with built in lighting.
Loft Space 17'10" x 10'10" (5.44m x 3.3m). With power, lighting, boarding, storage cupboards and double glazed Velux window.
External:
Driveway & Front Garden To the front of the property there is a lawned garden together with block paved driveway parking for two to three cars.
Rear Garden A side path provides access round to the larger rear garden (52' x 30' approx.) laid mainly to lawn with water tap and a fenced surround.
Rear of House
Tenure Freehold
Council Tax North Tyneside Council Tax Band C
Mortgage Advice A comprehensive mortgage planning service is available via Darren Smith of NMS Financial Limited. For a free initial consultation contact Darren on 0191 2510011.
**Your home may be repossessed if you do not keep up repayments on your mortgage**
Location Map
Important Information
- This is a Freehold property.
Property Ref: 20505_CCS240203
Similar Properties
Tenbury Crescent, Preston Grange, North Shields, NE29
2 Bedroom Semi-Detached Bungalow | Offers Over £180,000
*** AUCTION PROPERTY *** For sale by Modern Method of Auction, Starting Bid Price �180,000 plus Reservation...
Field House, Stephenson Street, North Shields, NE30
2 Bedroom Apartment | £180,000
A superb and surprisingly spacious two bedroom first floor flat situated in Field House on Stephenson Street in North Sh...
St Vincents House, Rodney Close, Tynemouth, NE30
2 Bedroom Apartment | Offers Over £176,000
NO UPPER CHAIN with this SUPERB, 2 DOUBLE BEDROOM, TOP FLOOR FLAT that enjoys a LOVELY OPEN ASPECT and a GREAT LOCATION...
The Irvin Building, Union Quay, North Shields, NE30
2 Bedroom Apartment | Guide Price £189,950
A UNIQUE AND INDIVIDUAL TWO BEDROOM FLAT situated on the second floor of this highly sought after development right down...
Wallington Avenue, Marden Estate, North Shields, NE30
2 Bedroom Semi-Detached House | Offers Over £190,000
*** AUCTION PROPERTY *** For sale by Modern Method of Auction, Starting Bid Price �200,000 plus Reservation...
Donkin Terrace, North Shields, NE30
3 Bedroom Flat | Offers in region of £196,500
A DELIGHTFUL and HIGHLY VERSATILE modern lifestyle is afforded by this SUPERB, MUCH IMPROVED upper flat that is CONVENIE...
How much is your home worth?
Use our short form to request a valuation of your property.
Request a Valuation

