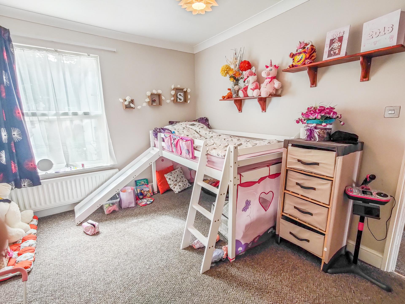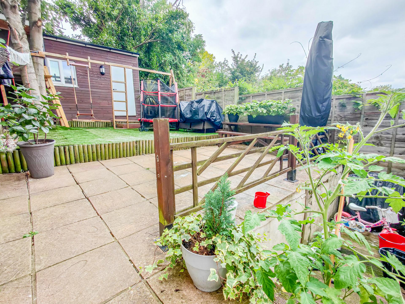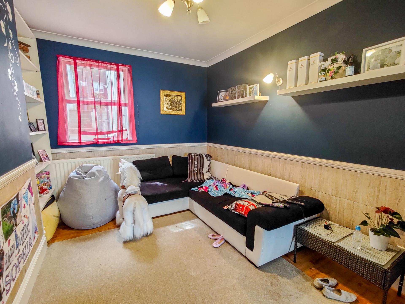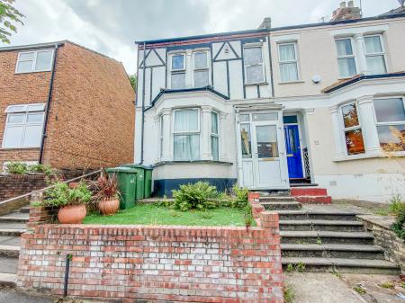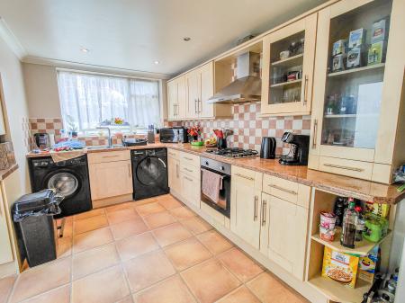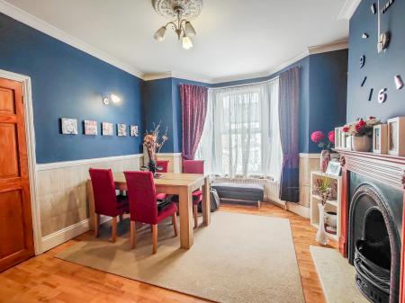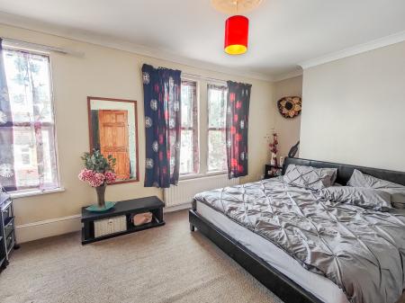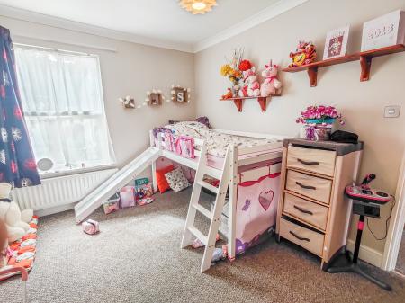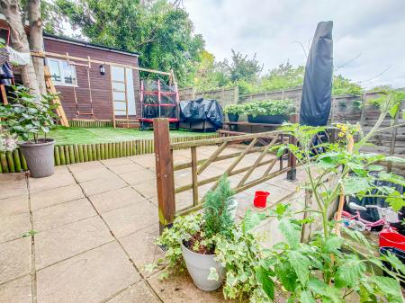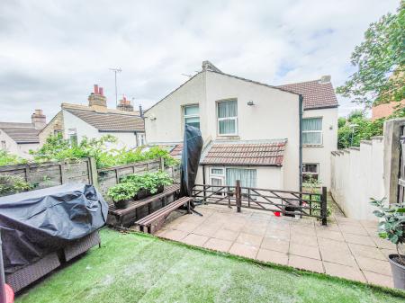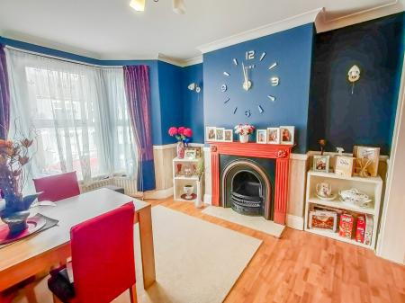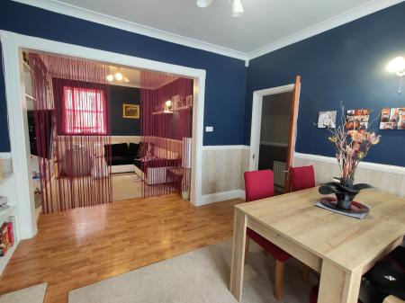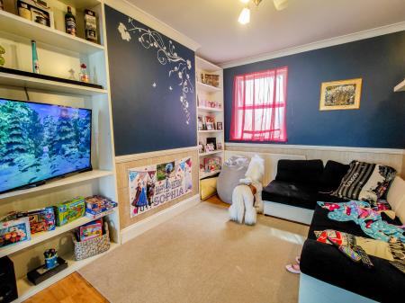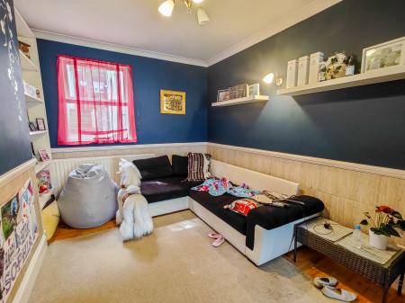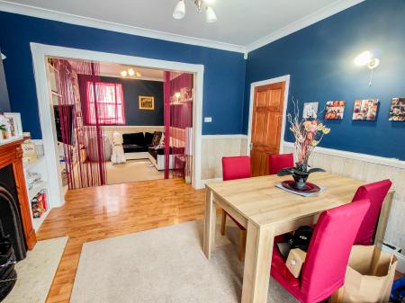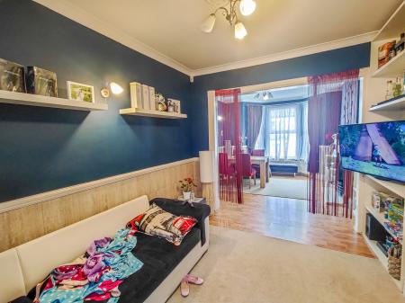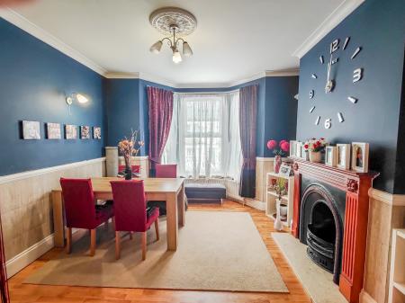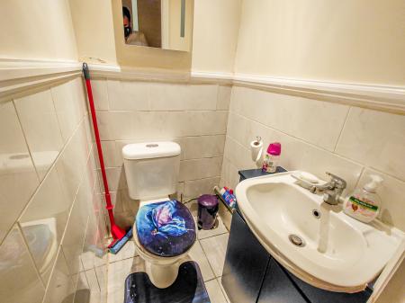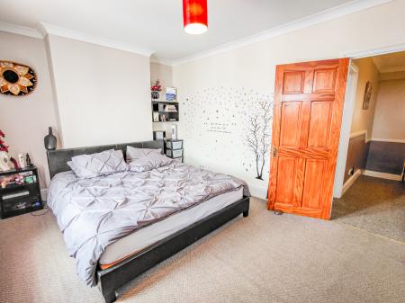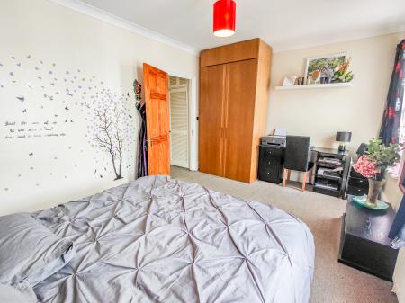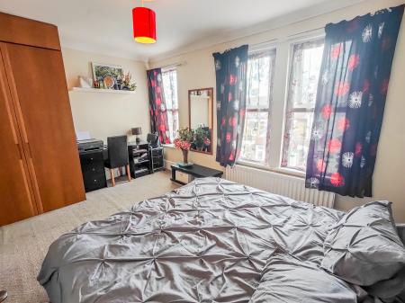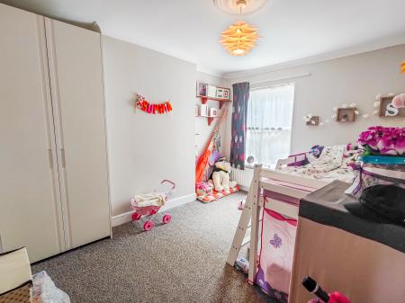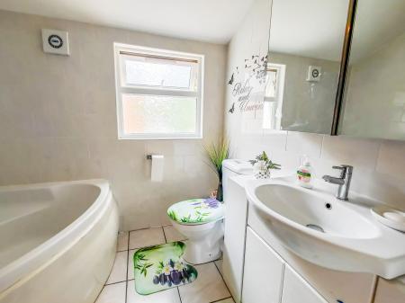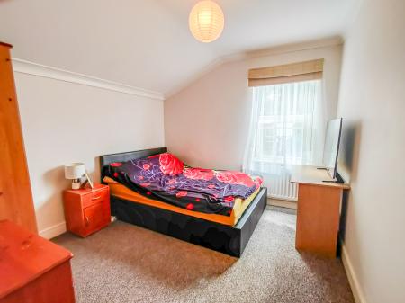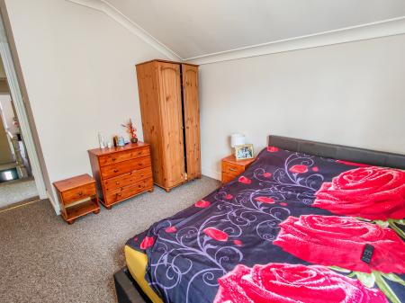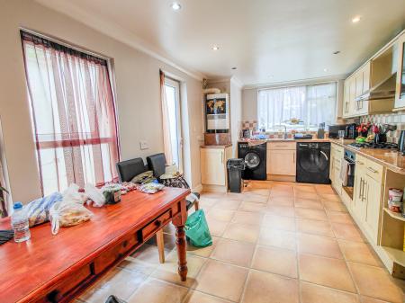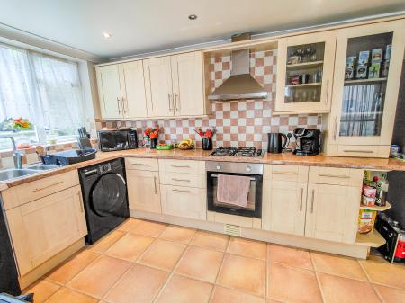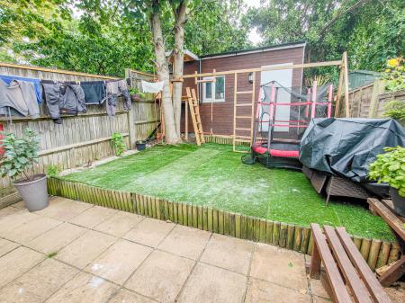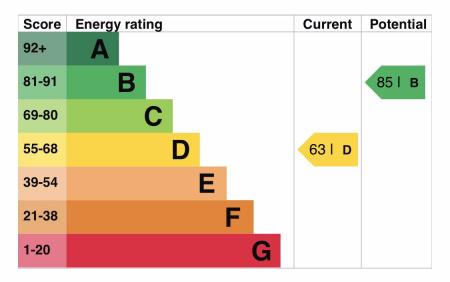- 3 Double Bedrooms
- Victorian End of Terrace
- Chain Free
- Through Lounge
- 2 Tier Rear Garden
- Feature Fireplace
- Guest Cloakroom
- Large Kitchen/Dinner
- Double Glazed with GCH
- Great Location
3 Bedroom End of Terrace House for sale in Shooters Hill
Guide Price £475,000 - £500,000. Situated on the Shooters hill slopes is this well presented 3 double bedroom Victorian end of terrace family home on Nithdale Road, Plumstead.
This property comprises of a porch entrance, a good size through lounge with feature fire place, ground floor guest cloak room, large kitchen with dining area and 2 tier rear garden with outhouse log cabin. On the first floor there are 3 double bedroom with a family bathroom.
The property is conveniently located within the catchment area for great primary schools (Christchurch, Plumcroft), close to improved transport links and with access to London City Airport. The imminent completion of the crossrail, meaning that Central London and the central business districts will all be reached in under 15min. Plumstead offers an altogether greener setting, with the vast commons and Oxleas Woods.
Entrance Porch
Double glazed porch door
Entrance Hallway
24' 2'' x 4' 11'' (7.36m x 1.51m)
Laminate flooring, radiator with under the stairs storage cupboards
Through Lounge
26' 9'' x 12' 2'' (8.16m x 3.72m)
Laminate flooring laid, double glazed bay window to front and rear, with feature fireplace.
Guest Cloakroom
4' 2'' x 3' 5'' (1.26m x 1.03m)
W/C with wash basin. Tiled floor and part tiled walls.
Kitchen/Diner
18' 2'' x 10' 2'' (5.53m x 3.11m)
Large L shape kitchen - Maple shaker door fronts with a combination of base and wall units. Laminate tile effect flooring, radiator with double glazed windows and door to side and rear.
Rear Garden
2 Tier rear garden part paved and part astro tuff with outhouse log cabin.
First Floor Landing
18' 8'' x 5' 4'' (5.68m x 1.62m)
Carpet laid with storage linen cupboard.
Master bedroom
15' 11'' x 11' 0'' (4.86m x 3.35m)
Carpet laid with radiator and 3 double glazed windows to front
Bedroom 2
12' 9'' x 10' 4'' (3.88m x 3.15m)
carpet laid, radiator and double glazed window to rear.
Bedroom 3
12' 3'' x 9' 8'' (3.73m x 2.95m)
Carpet laid with radiator and doube glazed window to rear.
Family Bathroom
6' 10'' x 7' 2'' (2.08m x 2.18m)
Corner shower bath with W/C and sink vanity unit. Fully tiled floor walls with double glazed window to side.
Important information
This is a Freehold property.
Property Ref: EAXML4682_2918450
Similar Properties
3 Bedroom House | Asking Price £475,000
We are pleased to be able to offer this spacious 3 bedroom Victorian terrace house, which is situated within a short wal...
St. Johns Terrace, Plumstead Common
2 Bedroom House | Asking Price £475,000
Positioned in one of South East London's most up and coming locations on a quiet cul-de-sac road is this beautifully pre...
4 Bedroom House | Guide Price £470,000
Guide Price £470,000 - £490,000 Freehold Beautifully Styled 4-Bedroom Town House! Discover the epitome of fine family l...
4 Bedroom House | Asking Price £500,000
Spacious 4-Bedroom Victorian Terrace - Ideal Family Living Discover the charm of this spacious 4-bedroom Victorian terra...
3 Bedroom House | Guide Price £500,000
Guide Price £500,000 - £520,000. GREAT LOCATION! Situated in a quiet Crescent on Shooters Hill is this SUPERB 3 bedroom...
3 Bedroom End of Terrace House | Guide Price £500,000
Guide Price £500,000 - £525,000. Hi Residential are delighted to present this stunning modern three terrace house which...
How much is your home worth?
Use our short form to request a valuation of your property.
Request a Valuation





