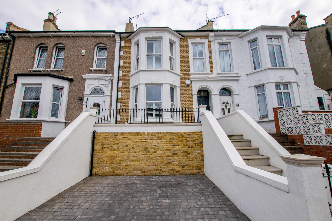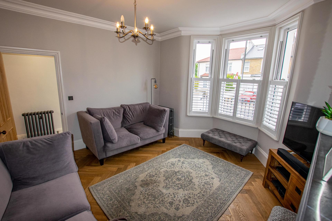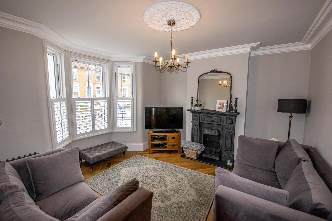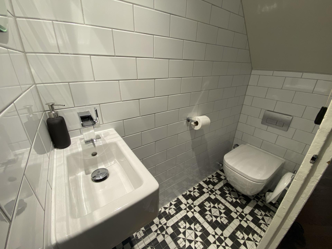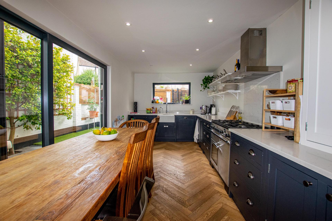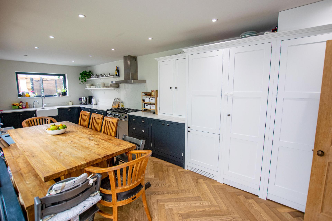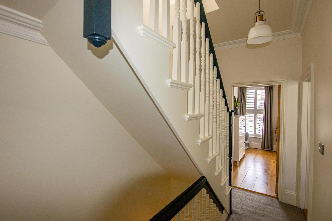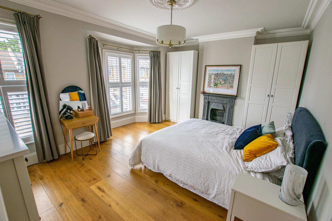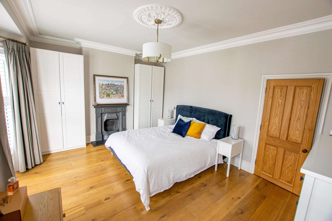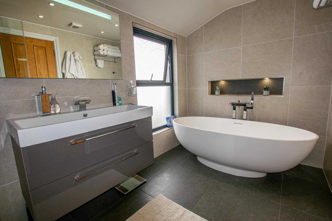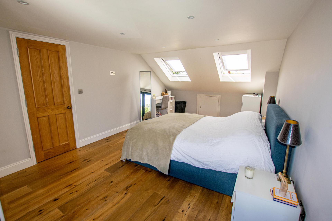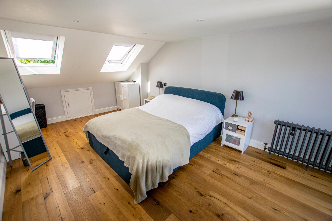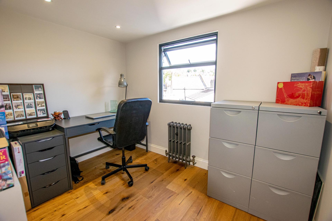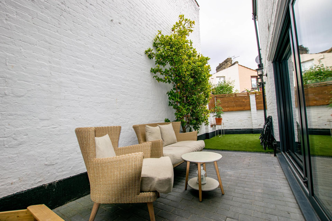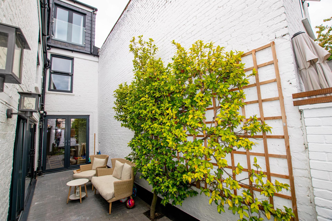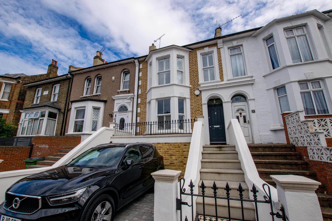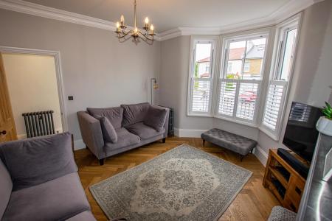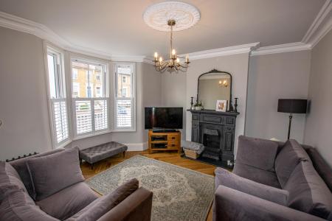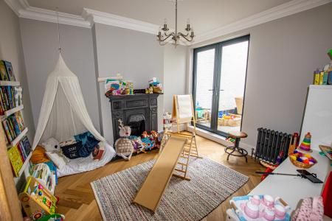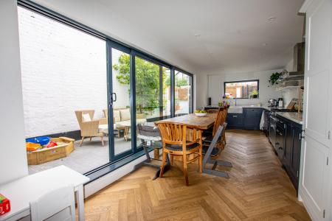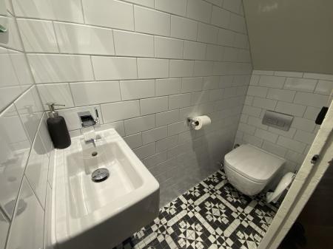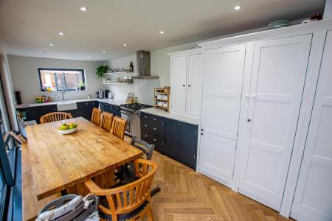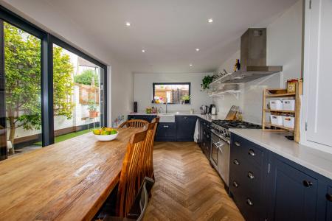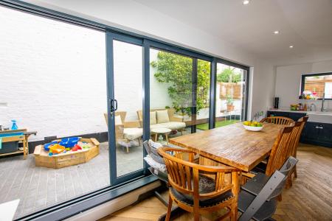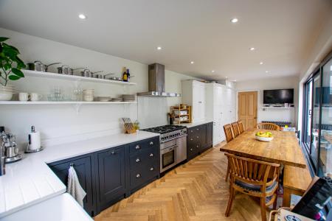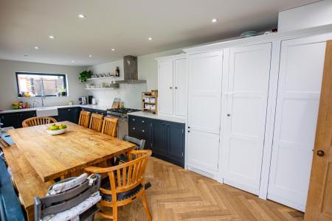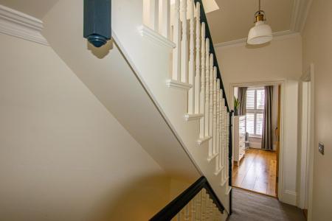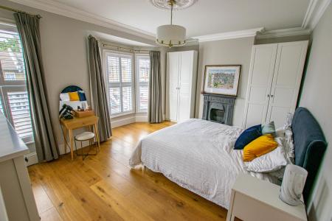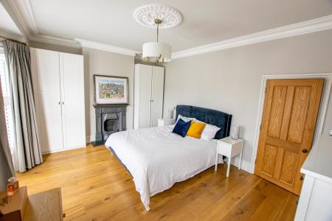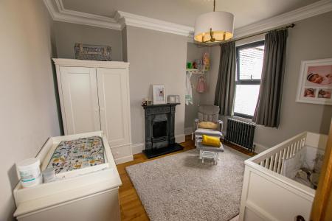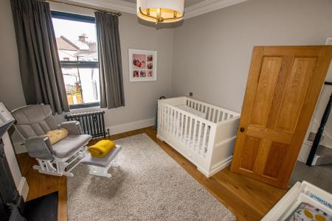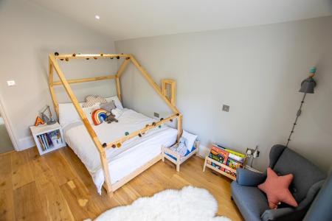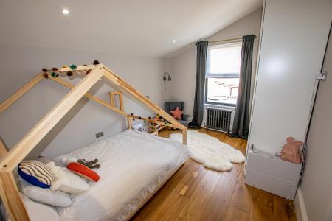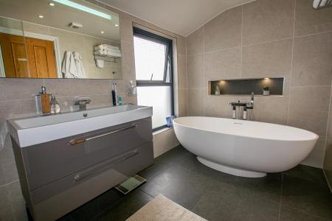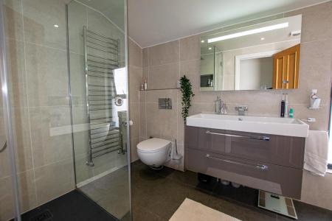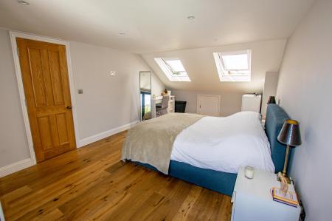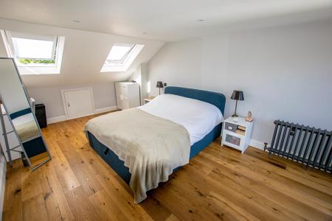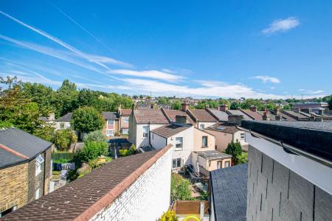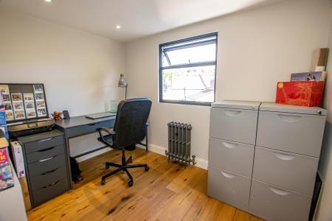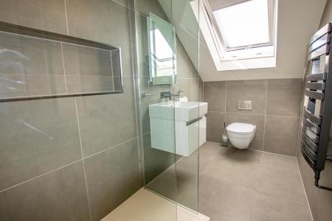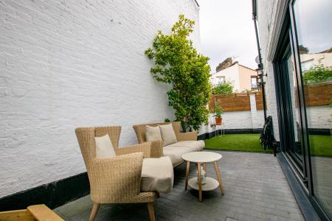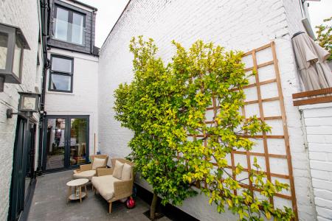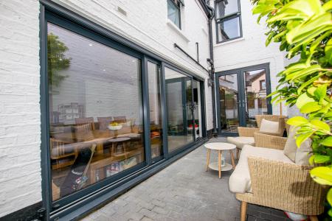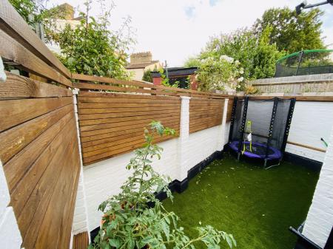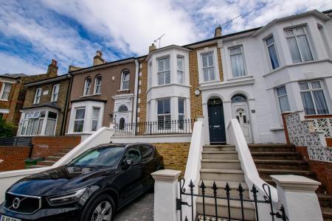- 5 Bedroom Victorian Family Home
- Cast Iron Fire Places with Granite Hearth's
- Traditional Victorian Plaster Cornicing and Ceiling Roses Restored
- Double Glazed Sash Windows to Front
- Wooden Shutters to front windows
- Oak 4 Panel Internal Fire Doors Throughout
- Cast Iron Radiators Throughout
- Engineered Oak Flooring
5 Bedroom House for sale in Shooters Hill
REMARKABLE 5 BEDROOM VICTORIAN FAMILY HOME
This elegant home is large, bright and in superb shape. There is engineered oak herringbone flooring to all ground floor rooms. The home has been painted in Farrow and Ball paint throughout. The front reception has a large bay double glazed sash window and cast-iron fireplace with granite hearth, 2nd reception has double glazed Aluminium french doors onto the garden. To the rear there is an impressive kitchen/diner with 4 metre long aluminium sliding doors onto garden, a handmade wooden shaker kitchen with quartz nonporous work tops. built in NEFF integrated appliances and Quooker instant boiling water tap. There is also a ground floor WC with wall hung toilet and sink. To the first floor there is a large master bedroom which stretches across the front of the house, two further double bedrooms and a luxurious bathroom with free standing touchstone bath, walk in shower, wall hung toilet, sink and porcelain tiling. All 5 bedrooms benefit from engineered oak flooring. The loft has been professionally extended to offer a large double bedroom with 2 velux windows to front and aluminium french doors to a glass juliet balcony, there is a 5th bedroom and a luxurious shower room with a walk in shower and wall hung toilet and sink. Each room has a beautiful traditional cast iron radiator with brass valves.
Front
Driveway. Yorkshire bullnose steps leading up to traditional tiled pathway.
Entrance Hall
Solidor front entrance door. Engineer oak herringbone flooring. Original coving. Cast iron radiator.
Front Reception Room
14' 5'' x 13' 6'' (4.39m x 4.11m)
Double glazed sash bay window to front with wooden shutters. Oak herringbone flooring. Cast iron Victorian fire place with granite hearth. Coved ceiling with decorative centre ceiling rose. Cast iron radiator
Rear Reception Room
11' 3'' x 11' 3'' (3.43m x 3.43m)
Aluminum French doors to rear. Oak herringbone flooring. Cast iron fire place with granite hearth. Coved ceiling with centre ceiling rose. Cast iron radiator.
Kitchen/Diner
25' 3'' x 9' 9'' (7.69m x 2.97m)
Large sliding 4m aluminum patio doors. Hand-made wooden shaker with in frame units with quartz nonporous work tops. Neff integrated appliances. Quooker instant boiling water tap. Oak herringbone flooring. Cast iron radiator
Ground Floor WC
Wall hung toilet and wash hand basin.
Landing
Bedroom 1
12' 9'' x 15' 9'' (3.88m x 4.80m)
Double glazed sash bay window and double glazed sash picture window to front, both with wooden shutters. Cast iron fire place with granite hearth. Engineered Oak flooring. Coved ceiling with decorative centre ceiling rose. Cast iron radiator.
Bedroom 2
12' 3'' x 11' 3'' (3.73m x 3.43m)
Double glazed aluminum window to rear. Cast iron fire place. Coved ceiling with centre decorative ceiling rose. Oak flooring.
Bedroom 3
12' 8'' x 9' 7'' (3.86m x 2.92m)
Double glazed aluminum window to rear. Engineered Oak flooring. Built in cupboard. Cast iron radiator.
Bathroom
Double glazed window to side. Freestanding touchstone bath. Walk in shower. Wall hung toilet and wash hand basin. Porcelain tiled walls.
Landing.
Bedroom 4
18' 8'' x 11' 2'' (5.69m x 3.40m)
Velux window to front and aluminum French doors to rear with glass Juliet balcony. Engineered Oak flooring. Eves storage..
Bedroom 5
9' 2'' x 6' 7'' (2.79m x 2.01m)
Double glazed window to rear. Engineered Oak wood flooring.
Shower Room
Velux window to front. Walk in shower cubicle. Wall mounted toilet and wash hand basin. Porcelain tiled walls.
Garden
South east facing sun trap. Patio perfect for indoor/outdoor eating. Bespoke fencing, shelving for plant pots. Artificial lawn.
Important information
This is a Freehold property.
Property Ref: EAXML4682_2816627
Similar Properties
6 Bedroom End of Terrace House | Guide Price £650,000
Guide Price £650,000 - £675,000. Vastly extended end of terrace house offering a spacious 6 bedroom, 2 reception room ho...
Ashridge Crescent, Shooters Hill
3 Bedroom House | Guide Price £650,000
Charming Home with Modern Touches in Ashridge Crescent Nestled in a tranquil cul-de-sac near Shrewsbury Park and Shooter...
Marlborough Road, Royal Arsenal
3 Bedroom Apartment | Guide Price £625,000
Guide Price £625,000 - £650,000. Hi Residential is delighted to present this stunning, second floor duplex conversion ap...
7 Bedroom House | Guide Price £700,000
**Guide Price £700,000 - £750,000** We are excited to present a truly exceptional opportunity in the property market – a...
5 Bedroom House | Guide Price £750,000
**Guide Price £750,000 - £775,000** This is a stunning example of a five bedroom, two bathroom Victorian family house wh...
5 Bedroom House | Guide Price £775,000
Guide Price £775,000 - £800,000.Victorian glamour and retro features are given a 21st century revival at No. 103, Herber...
How much is your home worth?
Use our short form to request a valuation of your property.
Request a Valuation

