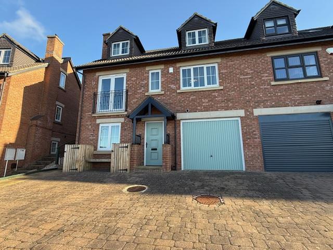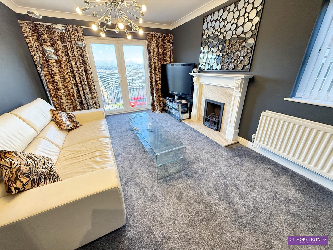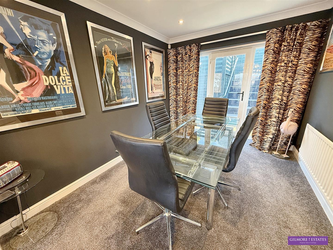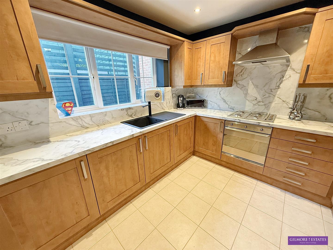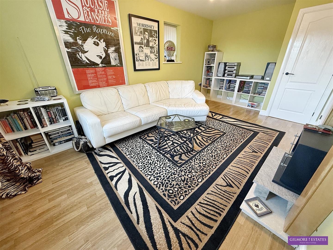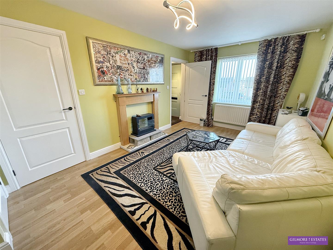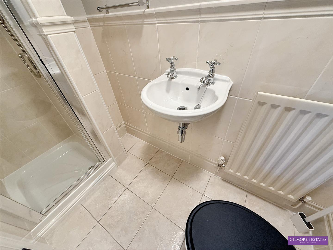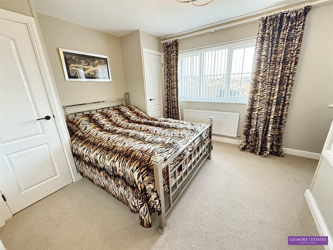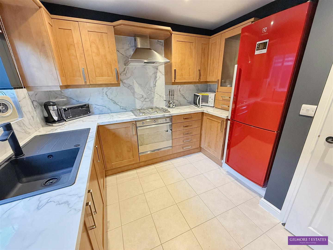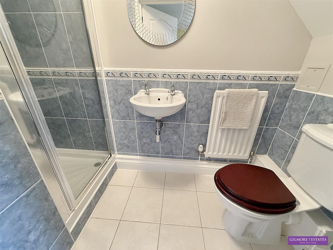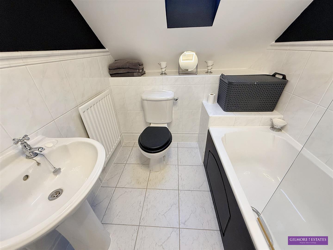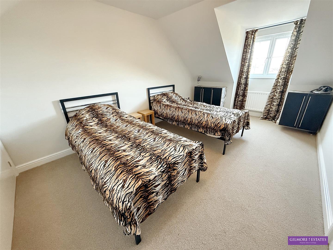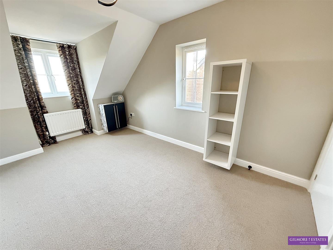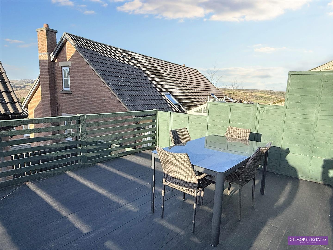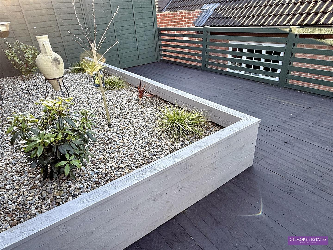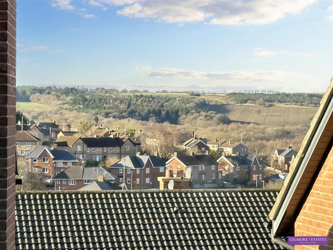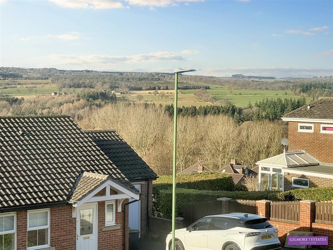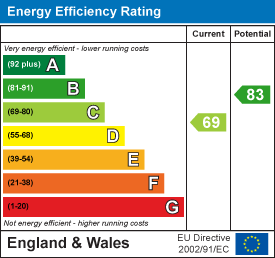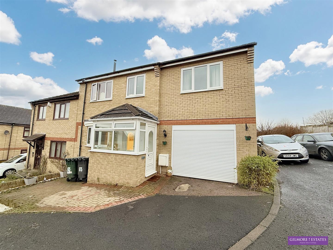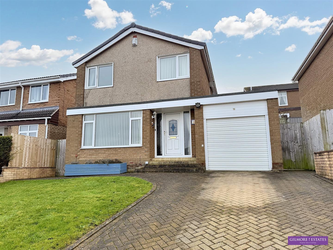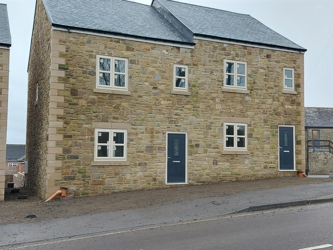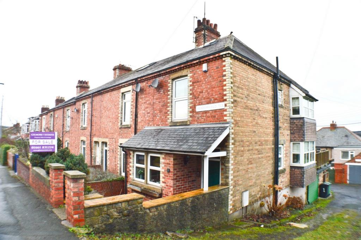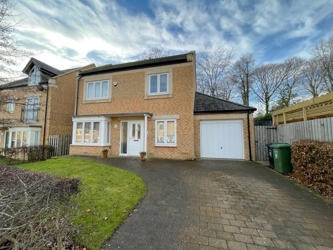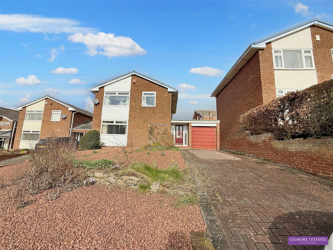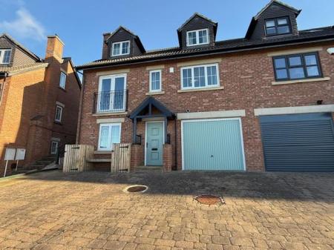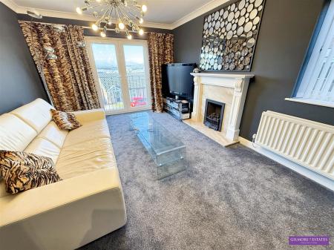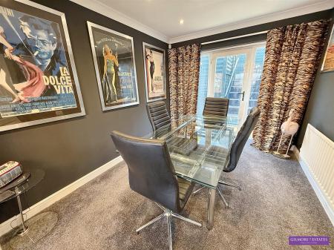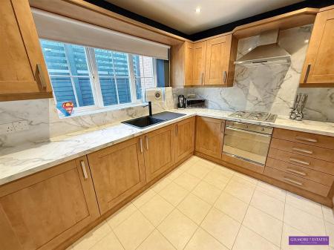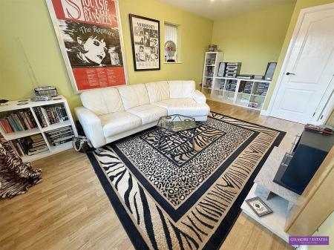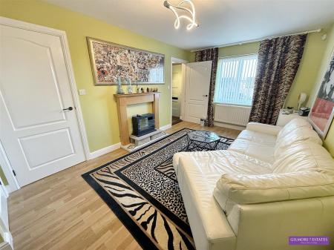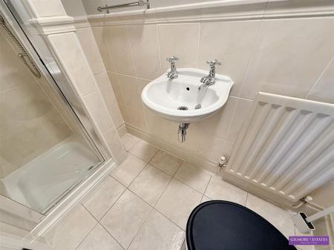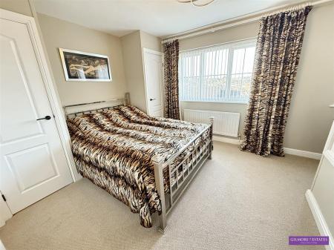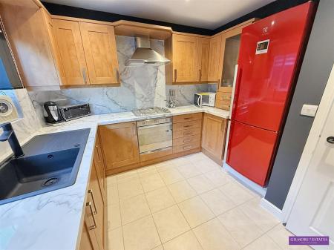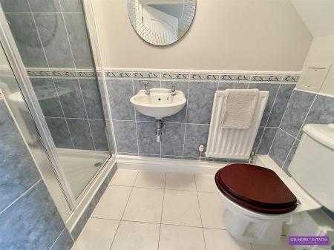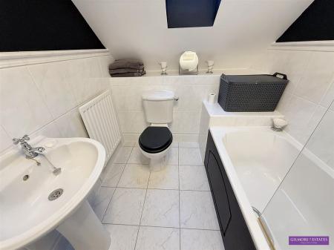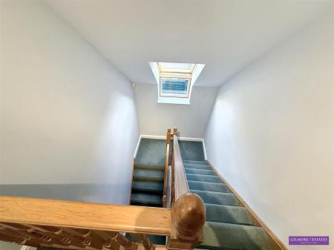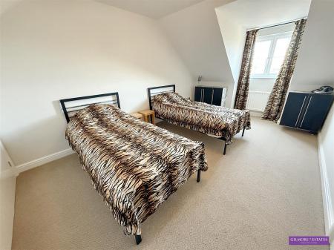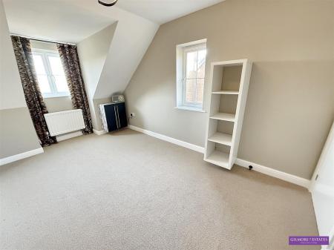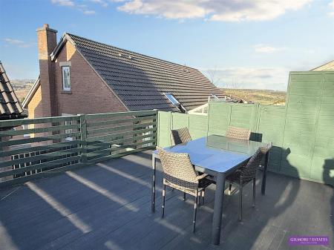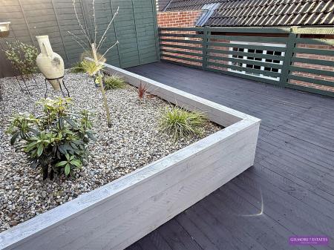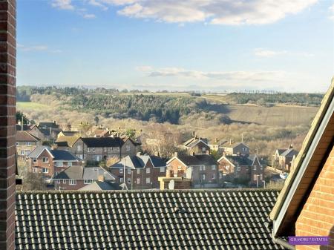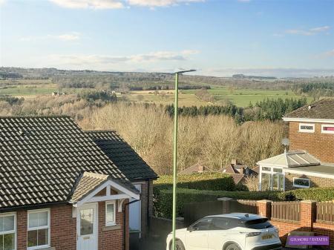- FOUR DOUBLE BEDROOMS
- TOWNHOUSE
- GAS CENTRAL HEATING
- DOUBLE GLAZED WINDOWS
- TWO ENSUITE SHOWER ROOMS
- GARAGE & DRIVEWAY PARKING
- ENCLOSED REAR GARDEN
- STUNNING VIEWS
4 Bedroom Semi-Detached House for sale in Shotley Bridge
Nestled in the charming residential estate of Priory Close, Shotley Bridge, this modern semi detached house offers a delightful blend of comfort and contemporary living. Built in 2003, the property boasts an impressive 1,302 square feet of well-designed space, making it an ideal family home.
The house features four generously sized bedrooms, two of which benefit from en-suite facilities, ensuring privacy and convenience for family members or guests.
The heart of the home is complemented by a beautifully landscaped garden, which includes a porcelain tiled patio and decking area, ideal for outdoor gatherings or simply enjoying the fresh air. The garden is a perfect retreat for those who appreciate nature and outdoor living.
For those with vehicles, the property offers driveway parking for up to four cars, along with a garage that is equipped with both hot and cold water, adding to the practicality of this wonderful home.
This property must be viewed to fully appreciate its many features and the lifestyle it offers. With its modern amenities and prime location, it presents an excellent opportunity for anyone looking to settle in a peaceful yet vibrant community. Don't miss the chance to make this lovely house your new home.
Entrance Hall - 1.27 x 1.38 (4'1" x 4'6") - Composite door, stairs to first floor.
Lounge/Bedroom - 5.46 x 2.99 (17'10" x 9'9") - UPVC double glazed window to front, central heating radiator, laminate wood flooring, built in wardrobe, door to ensuite.
Ensuite - 1.32 x 2.39 (4'3" x 7'10") - W.c, wash hand basin, shower cubicle, tiled splashbacks, tiled floor, central heating radiator, shaver point, extractor.
First Floor Landing - 3.09 x 3.36 (10'1" x 11'0") - Stairs to second floor, large storage cupboard, central heating radiator.
Dining/Lounge - 7.63 x 2.68 (25'0" x 8'9") - UPVC double glazed french doors to juliette balcony with stunning views, UPVC double glazed picture window and door to rear, two central heating radiators, inset spotlights, gas fire with timber surround, UPVC double glazed window to side.
Kitchen - 3.01 x 2.96 (9'10" x 9'8") - Wall and base units with laminated worktop surfaces, laminated splashbacks, integrated smeg appliances- oven, gas hob and washing machine, tiled floor, central heating radiator, UPVC double glazed window to rear.
Bedroom Two - 4.42 x 3.99 (14'6" x 13'1") - Two UPVC double glazed windows to front, central heating radiator, large storage cupboard, built in wardrobes.
Ensuite - 1.22 x 1.36 (4'0" x 4'5") - W.c, wash hand basin, shower cubicle, tiled splashbacks, tiled floor, central heating radiator, shaver point, extractor.
Second Floor Landing - 1.84 x 3.76 (6'0" x 12'4") - UPVC double glazed window to rear.
Bedroom Three - 3.07 x 4.92 (10'0" x 16'1") - UPVC double glazed window to front with views, central heating radiator, built in wardrobes, loft access.
Bedroom Four - 5.60 x 2.68 (18'4" x 8'9") - UPVC double glazed window to front, UPVC double glazed window to to side, built in wardrobes and shelving, central heating radiator.
Bathroom - 1.84 x 2.16 (6'0" x 7'1") - White suite comprising :- Bath with chrome tap, shower cubicle with glazed screen, w.c, pedestal wash hand basin, central heating radiator, 1/2 tiled walls and floor, double glazed velux window, shaver point, extractor.
Garage - 5.60 x 32.9 (18'4" x 107'11") - Up and over garage door, light, electric, wall heater, hot and cold running water and a Belfast sink.
Externally - To the front there is a block paved driveway leading to the garage.
To the rear there is a patio area, porcelain steps leading to a decked area with planters.
Property Ref: 985222_33632383
Similar Properties
4 Bedroom Semi-Detached House | £225,000
This delightful four-bedroom semi-detached house offers a perfect blend of comfort and convenience. Situated in a small...
3 Bedroom Detached House | Offers Over £225,000
*** THREE BEDROOMS *** DETACHED HOUSE *** GAS CENTRAL HEATING *****DOUBLE GLAZED WINDOWS *** GARAGE & DRIVEWAY PARKING *...
West Farm Drive, Chopwell, Chopwell, Tyne and Wear
4 Bedroom Semi-Detached House | £220,000
*****SEMI DETACHED****NEW DEVELOPMENT****STONE BUILT****SPACIOUS FAMILY ACCOMODATION****CHOICE OF KITCHEN***CHOICE OF FL...
Meadowfield Terrace, Stocksfield, Stocksfield, Northumberland
4 Bedroom End of Terrace House | Offers Over £255,000
**VERY LARGE QUIRKY HOUSE WITH STUNNING VIEWS**FOUR BEDROOMS***TWO RECEPTION ROOMS**CELLAR*BALCONY**GARAGE**Extended and...
3 Bedroom Detached House | Guide Price £265,000
Located in the sought-after residential estate of Beechwood Drive, Prudhoe, this charming detached house offers a perfec...
3 Bedroom Detached House | £310,000
Nestled in the highly sought-after area of St. Agnes Gardens West in Ryton, this charming detached house presents an exc...
How much is your home worth?
Use our short form to request a valuation of your property.
Request a Valuation

