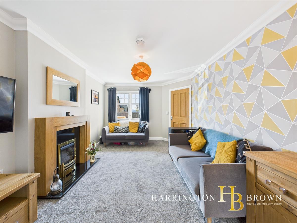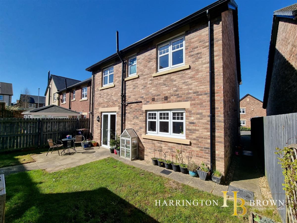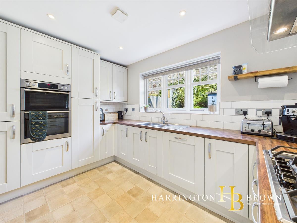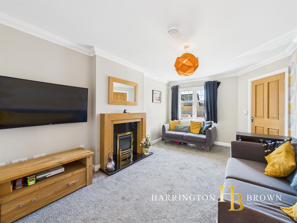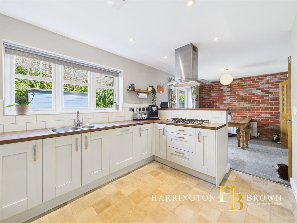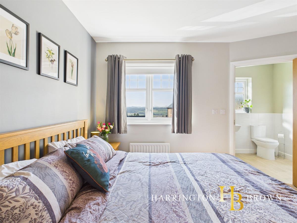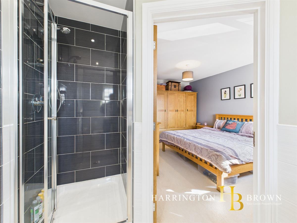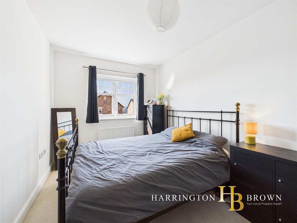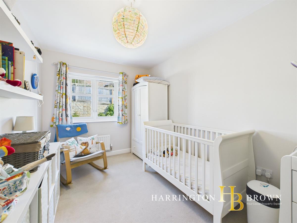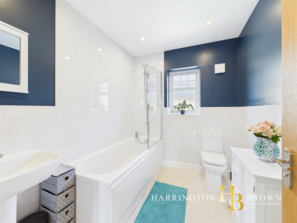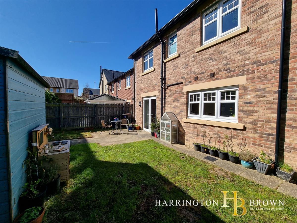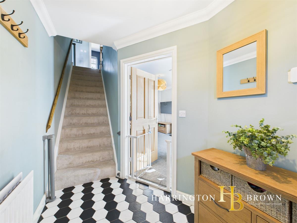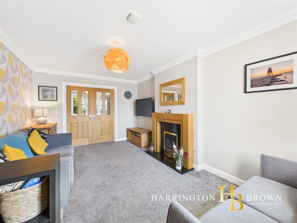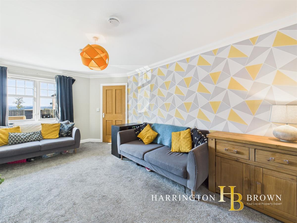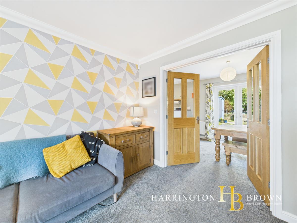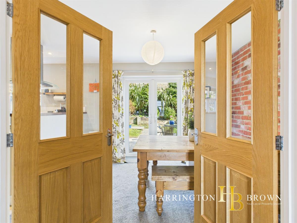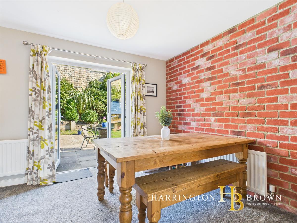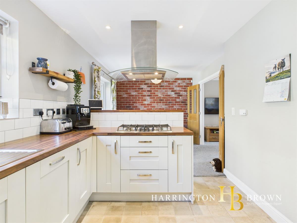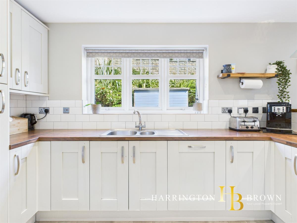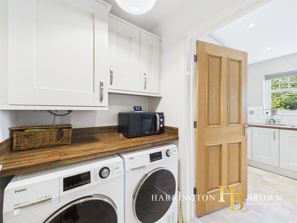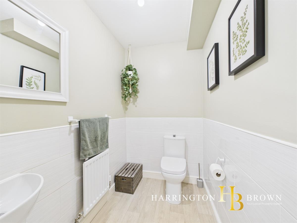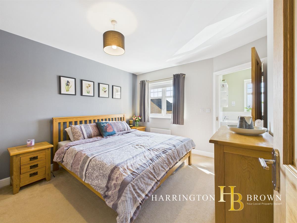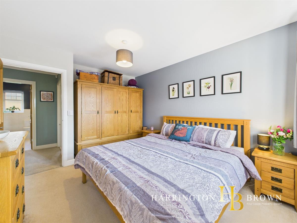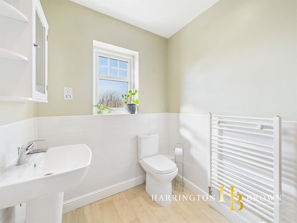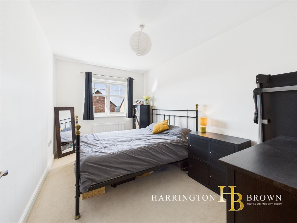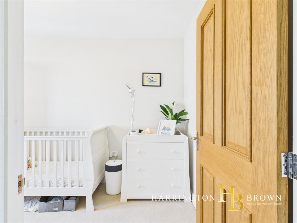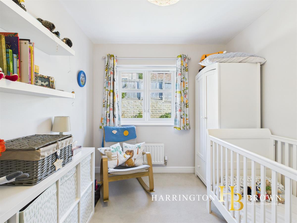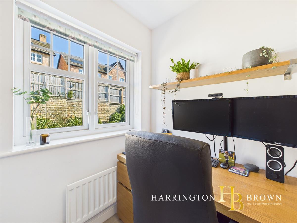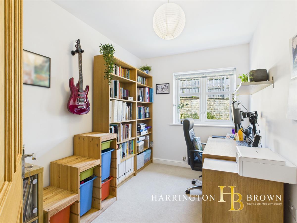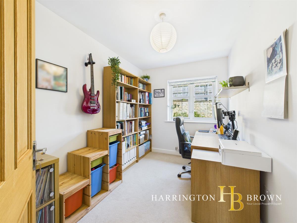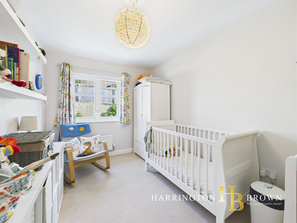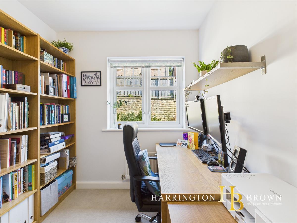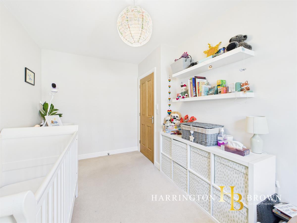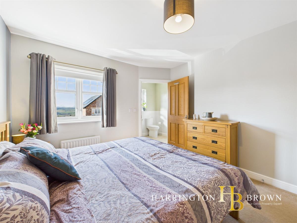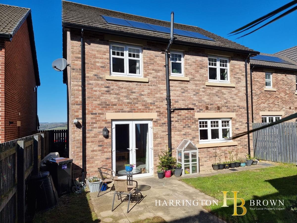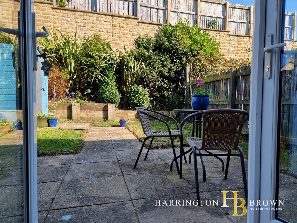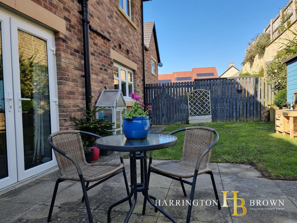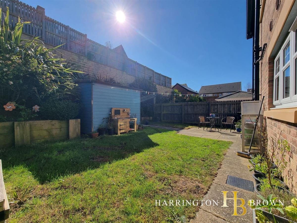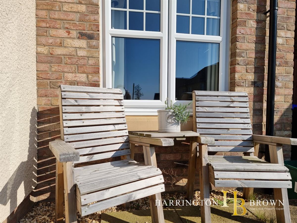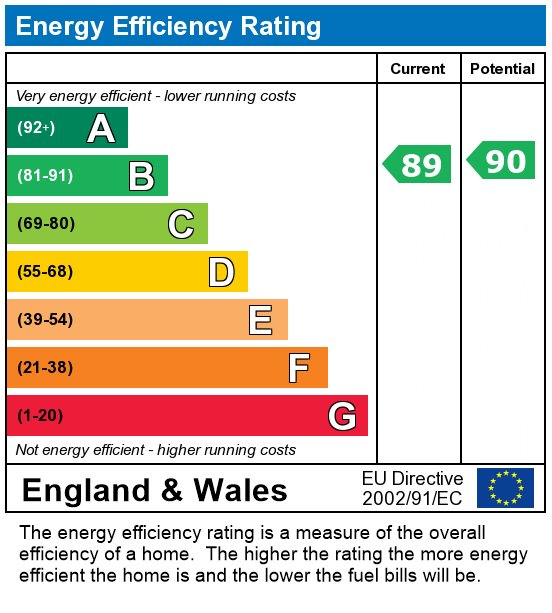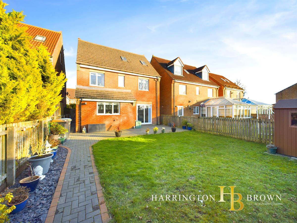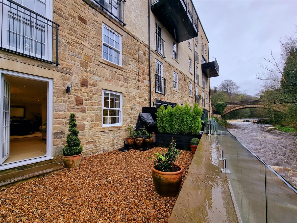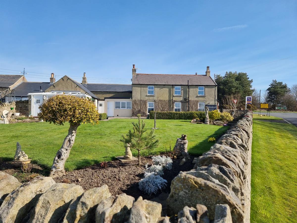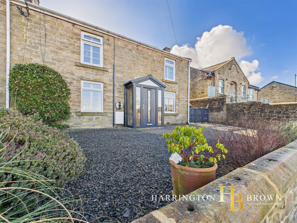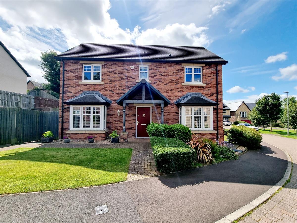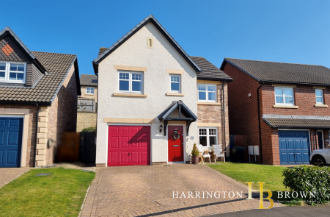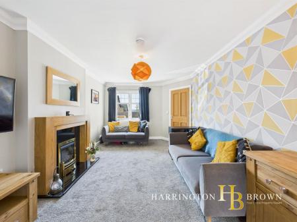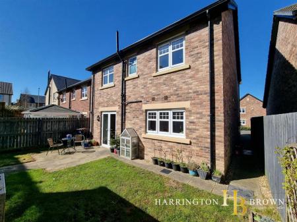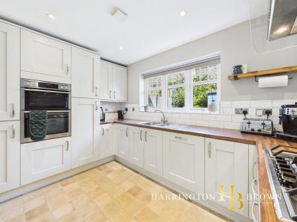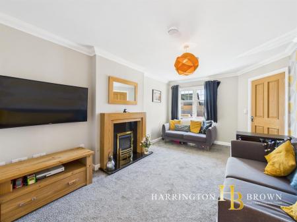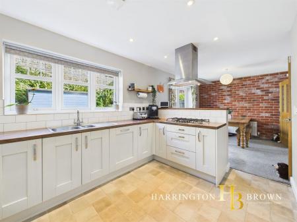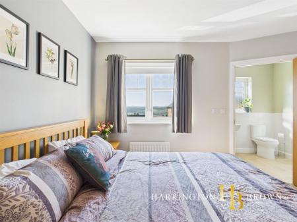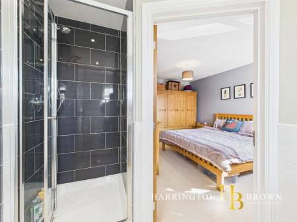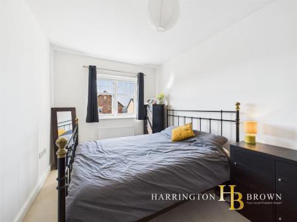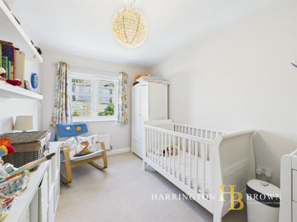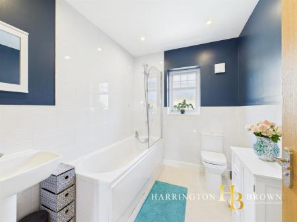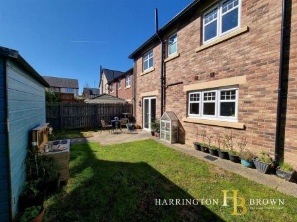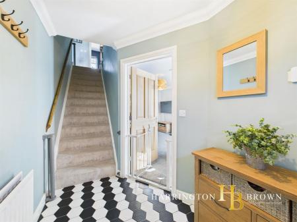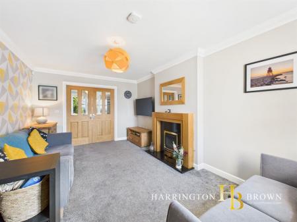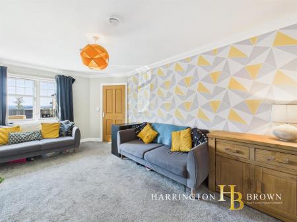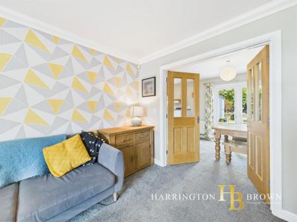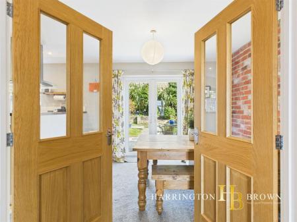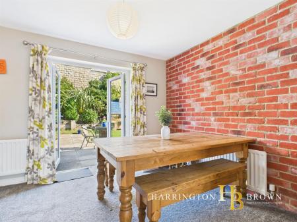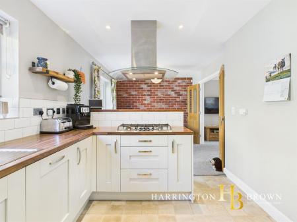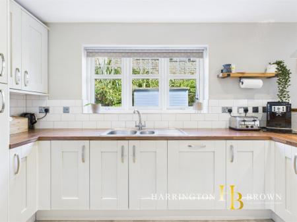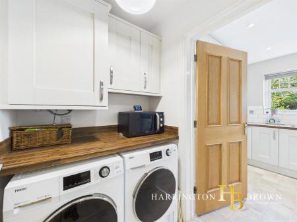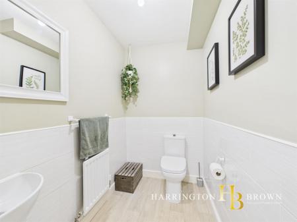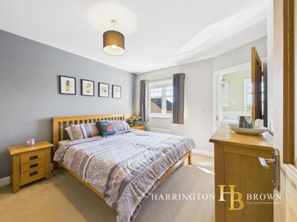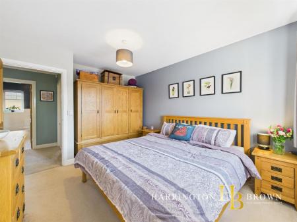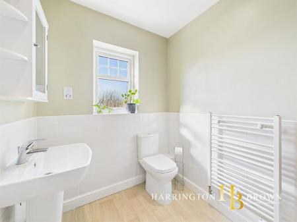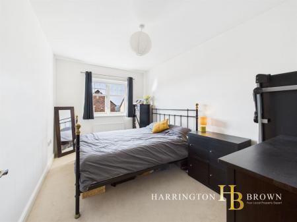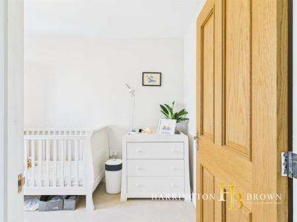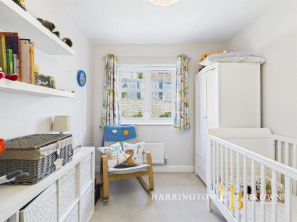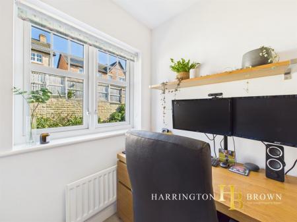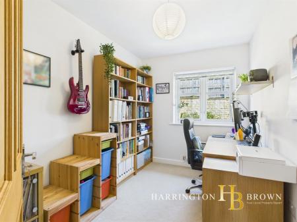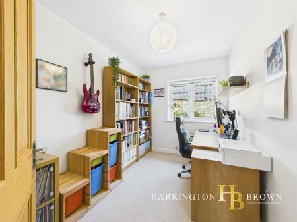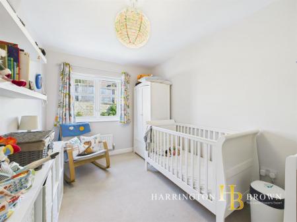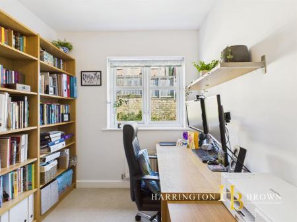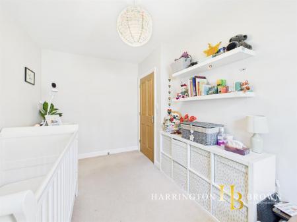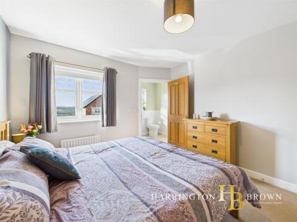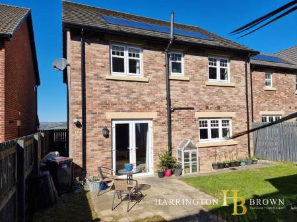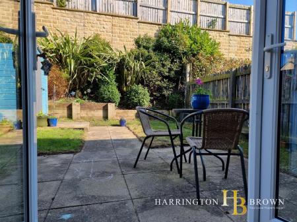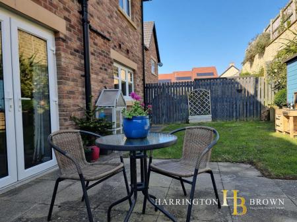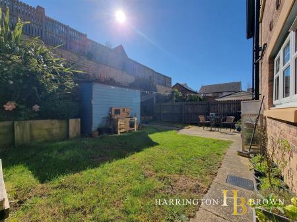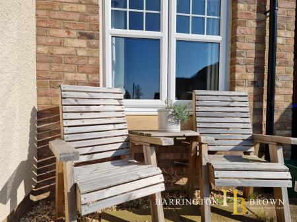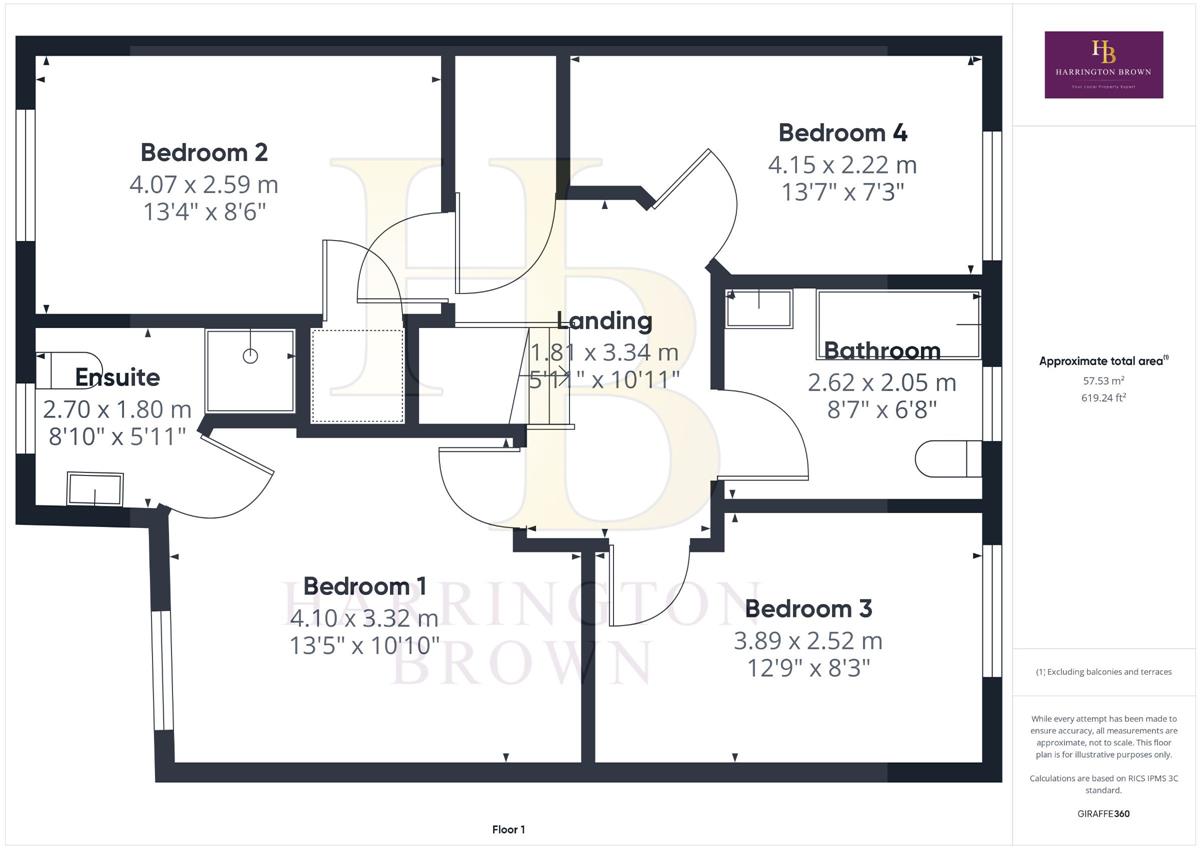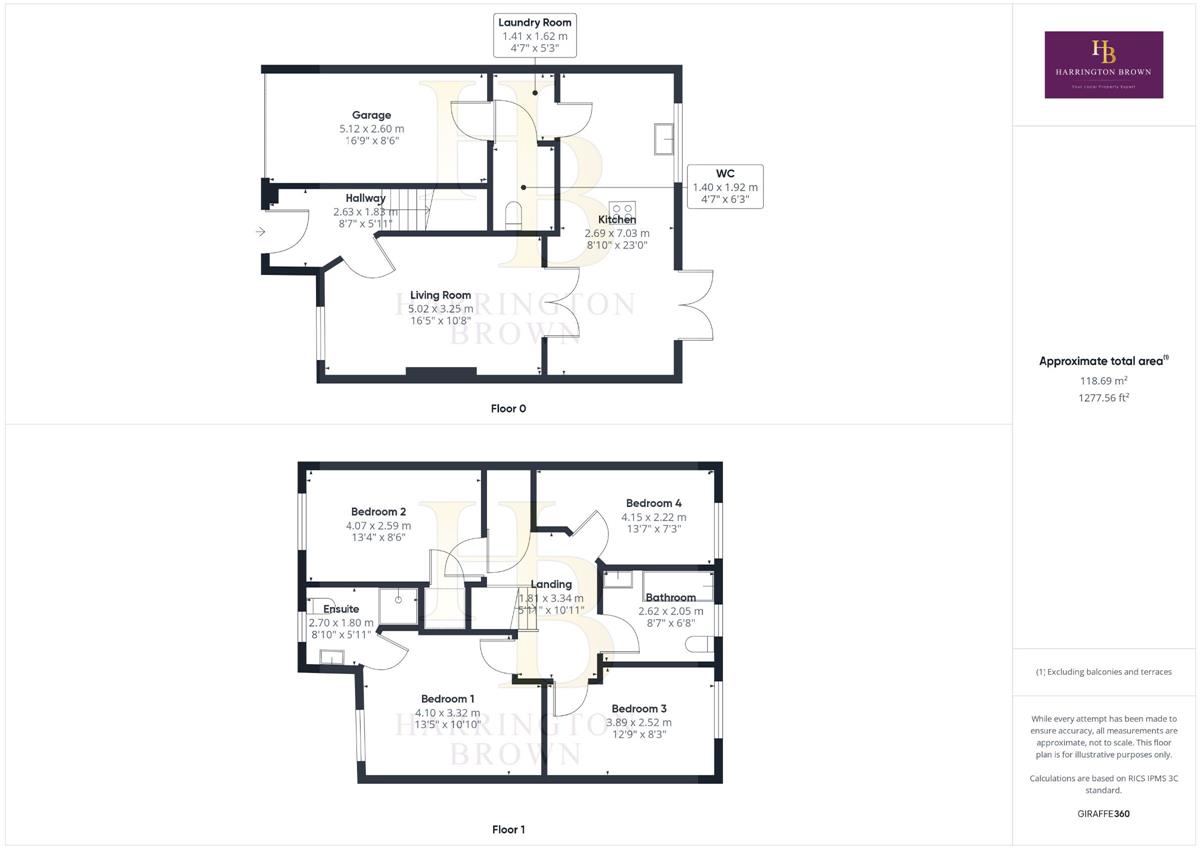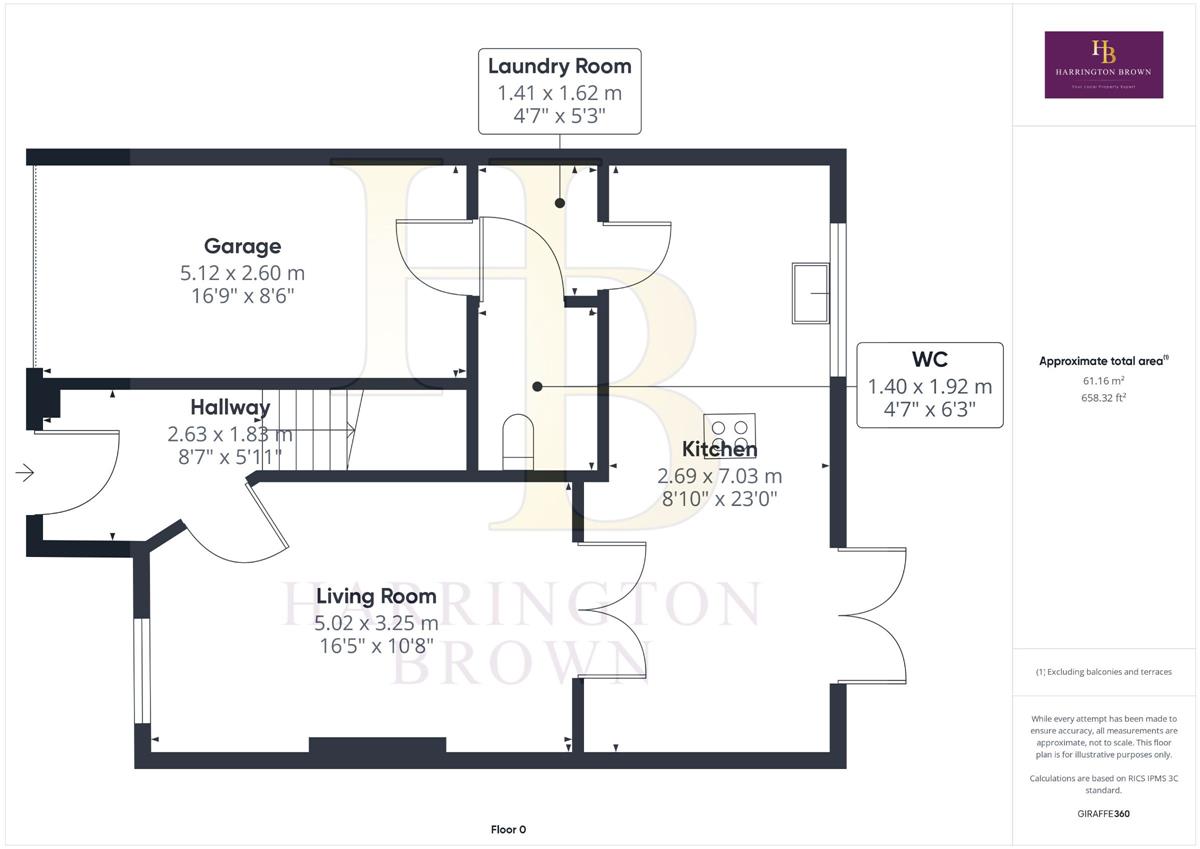- Open plan living
- 2 Reception Rooms
- Dual aspect lounge
- Ensuite Bathroom
- Driveway and Garage
4 Bedroom Detached House for sale in Shotley Bridge
Positioned within the popular Woodlands estate, this impressive Story Homes-built property offers spacious and well-planned accommodation, with tasteful d?cor and quality finishes throughout. The property enjoys a central position on Barnsley Way, ideally located for access to the Derwent Walk and surrounding woodland, providing a beautiful backdrop for daily life.
On entering the property, a generous hallway sets the tone with striking monochromatic statement tiling, leading to a bright and welcoming lounge with a classic fireplace surround, coving, and a large window that draws in natural light. Double doors open into the heart of the home-a stylish open-plan kitchen and dining area, complete with integrated appliances, ample workspace, and French doors that frame views of the garden and invite the outdoors in. A separate utility room offers further practicality with space for plumbed appliances and internal access to the integral garage, while a spacious ground floor W.C. completes the layout.
Upstairs, a broad landing with oak balustrading gives access to four bedrooms, all of which are well-proportioned. The principal bedroom features a modern en-suite with a large walk-in shower. The second bedroom also benefits from built-in storage. Both the main and second bedroom enjoy views of the Derwent valley, and provide a perfect vantage point for enjoying the sunset. The two remaining bedrooms are situated at the rear of the property and overlook the garden. A contemporary family bathroom with a three-piece suite serves the additional bedrooms.
Externally, to the front, the property boasts a double block-paved driveway with a convenient EV Car Charger and an integral garage with power and lighting. The rear garden offers a peaceful outdoor retreat with both lawn and patio areas-ideal for summer entertaining. A side path provides easy access around the property, while mature planting adds a touch of privacy and greenery.
This beautiful home is part of a highly regarded development known for its quality homes and strong community feel. With scenic walks, countryside views, and a host of local amenities close by, this property blends rural charm with modern family living. The Woodlands development is known for its high quality and standard of finish, and this property is no exception.
Additionally, the property has owned solar panels, which is an added bonus, adding to the property's energy efficiency.
Early viewing is recommended to fully appreciate the space and setting.
Shotley Bridge village is a sought-after residential area and has a charming range of local shops and amenities including a primary school (infant and junior schools) which is walking distance from the property, and a fantastic tennis and cricket club. Consett town centre is 1.5 miles away and provides a wider range of shops, supermarkets and sporting facilities. There are several popular countrywide walks and cycle routes, including along the River Derwent and further into neighbouring Northumberland. It is well positioned for access to Newcastle and Durham, both within 16 miles, making it an excellent location from which to commute.
Council Tax Band: E (Durham CC)
Tenure: Freehold
Parking options: Driveway, Garage
Garden details: Private Garden, Rear Garden
Electricity supply: Mains
Heating: Gas Mains
Water supply: Mains
Sewerage: Mains
There is an annual site maintenace charge.
Hall w: 2.63m x l: 1.83m (w: 8' 8" x l: 6' )
Living room w: 5.02m x l: 3.25m (w: 16' 6" x l: 10' 8")
Kitchen/diner w: 2.69m x l: 7.03m (w: 8' 10" x l: 23' 1")
Utility w: 1.41m x l: 1.62m (w: 4' 8" x l: 5' 4")
Garage w: 5.12m x l: 2.6m (w: 16' 10" x l: 8' 6")
FIRST FLOOR:
Landing w: 1.81m x l: 3.34m (w: 5' 11" x l: 10' 11")
Bedroom 1 w: 4.1m x l: 3.32m (w: 13' 5" x l: 10' 11")
En-suite w: 2.7m x l: 1.8m (w: 8' 10" x l: 5' 11")
Bedroom 2 w: 4.7m x l: 2.59m (w: 15' 5" x l: 8' 6")
Bedroom 3 w: 3.89m x l: 2.52m (w: 12' 9" x l: 8' 3")
Bedroom 4 w: 4.15m x l: 2.22m (w: 13' 7" x l: 7' 3")
Bathroom w: 2.62m x l: 2.05m (w: 8' 7" x l: 6' 9")
Please note
Agents Note to Purchasers
We strive to ensure all property details are accurate, however, they are not to be relied upon as statements of representation or fact and do not constitute or form part of an offer or any contract. All measurements and floor plans have been prepared as a guide only.
All services, systems and appliances listed in the details have not been tested by us and no guarantee is given to their operating ability or efficiency. Please be advised that some information may be awaiting vendor approval.
Submitting an Offer
Please note that all offers will require financial verification including mortgage agreement in principle, proof of deposit funds, proof of available cash and full chain details including selling agents and solicitors down the chain.
To comply with Money Laundering Regulations, we require proof of identification from all buyers before acceptance letters are sent and solicitors can be instructed.
Important Information
- This is a Freehold property.
Property Ref: 755545_RS1086
Similar Properties
5 Bedroom Detached House | Offers in region of £290,000
Five-bedroom detached Family Home featuring a garage and ample outdoor space, including a block-paved driveway for multi...
The Derwent Flour Mill, Shotley Bridge
2 Bedroom Maisonette | Offers in region of £275,000
This luxurious TWO bed maisonette on the river bank in Shotley Bridge offers a true sense of exclusivity and tranquillit...
5 Bedroom Terraced House | Offers in region of £275,000
Impressive 5-bedroom end terraced double fronted property, with period features and neutral decor throughout.Perfect for...
2 Bedroom Semi-Detached House | Offers in region of £300,000
This TWO bedroom cottage is the perfect blend of historical charm, modern comfort, and natural beauty. With its idyllic...
4 Bedroom Terraced House | Offers in region of £315,000
This charming semi-detached FOUR bedroom property has been lovingly extended by the current owners to transform it into...
4 Bedroom Detached House | Offers in region of £325,000
Introducing a magnificent FOUR bedroom detached property nestled in the sought-after Woodlands residential development....

Harrington Brown Property Ltd (Shotley Bridge)
Shotley Bridge, Durham, DH8 0HQ
How much is your home worth?
Use our short form to request a valuation of your property.
Request a Valuation

