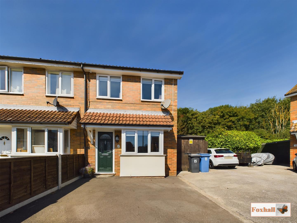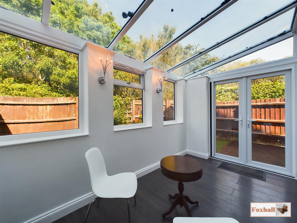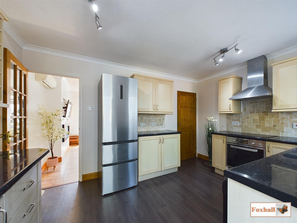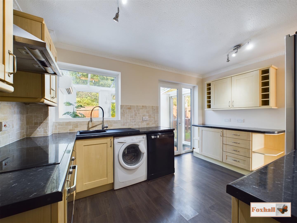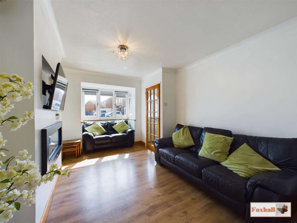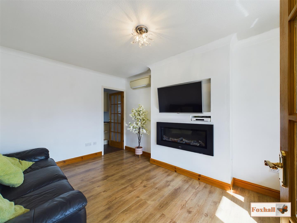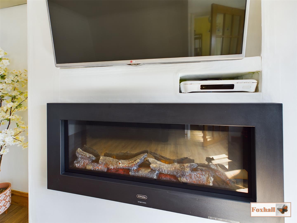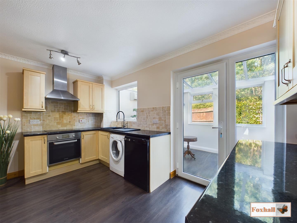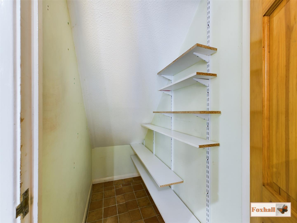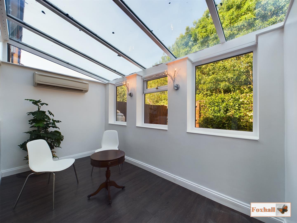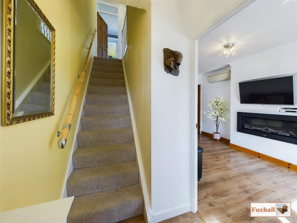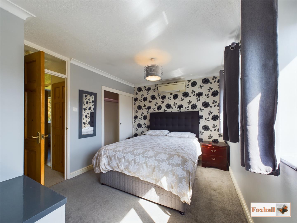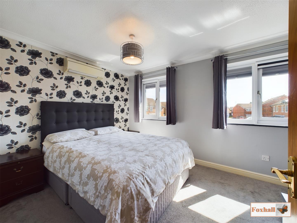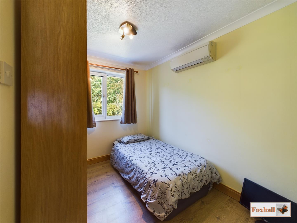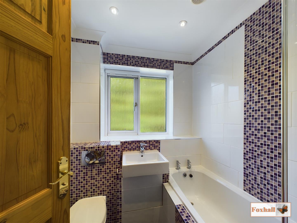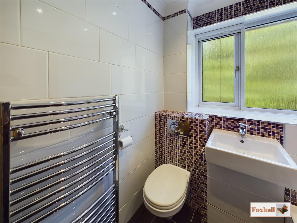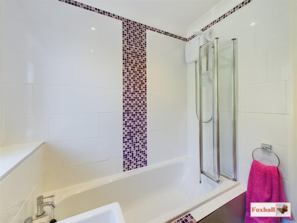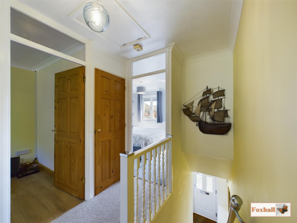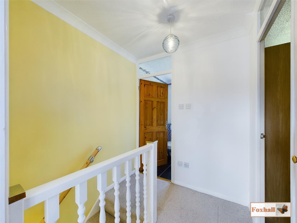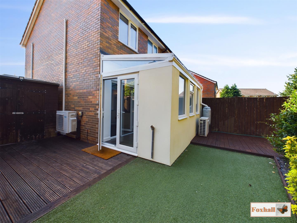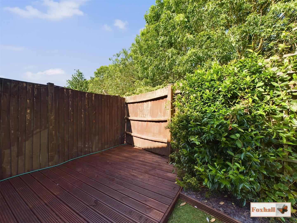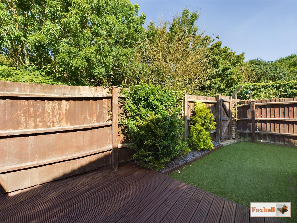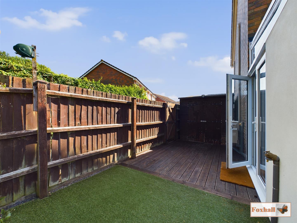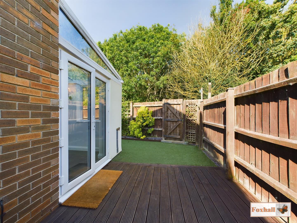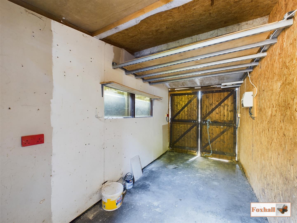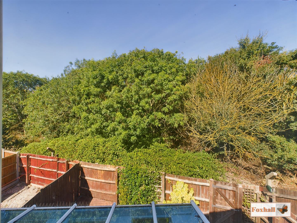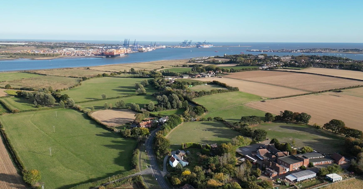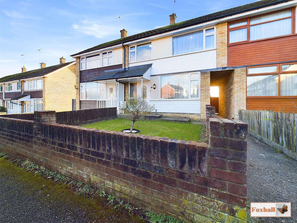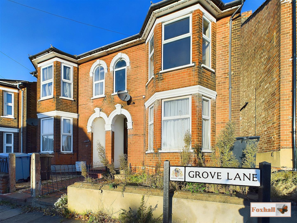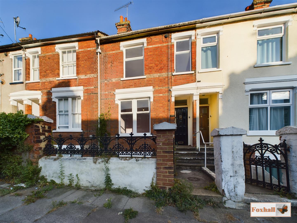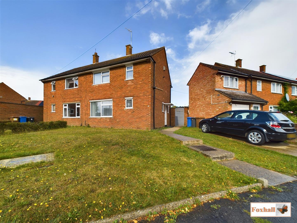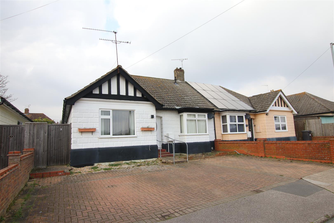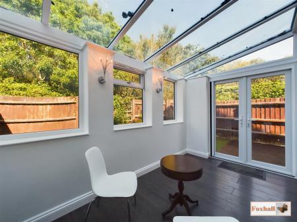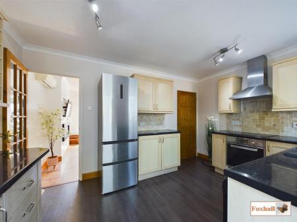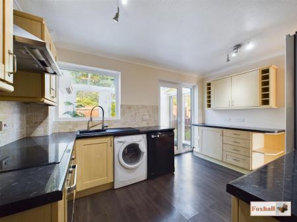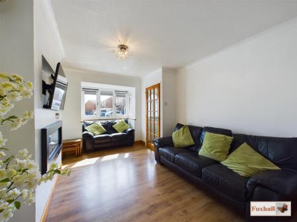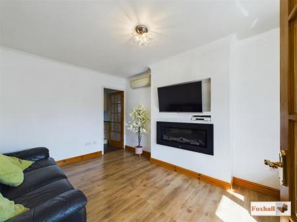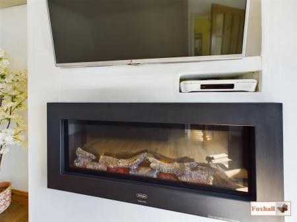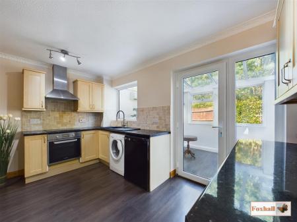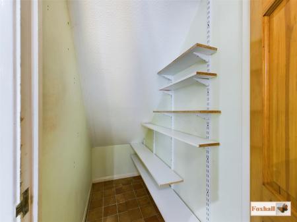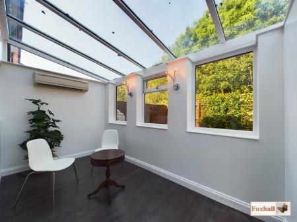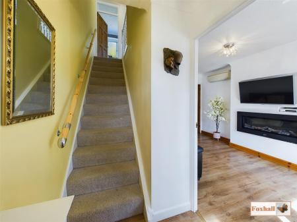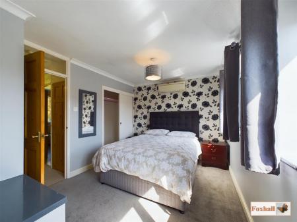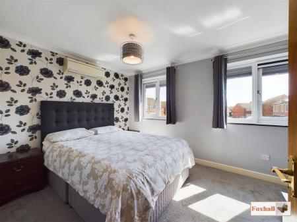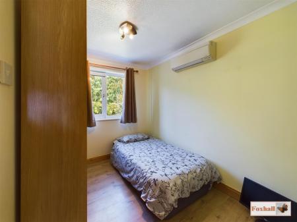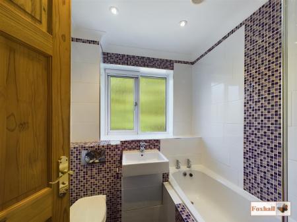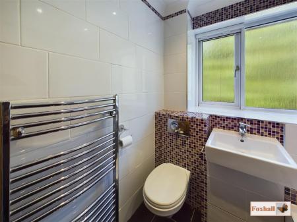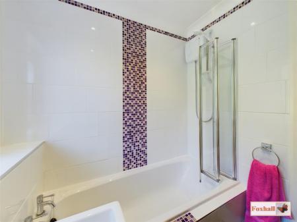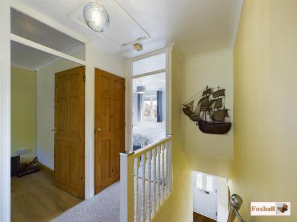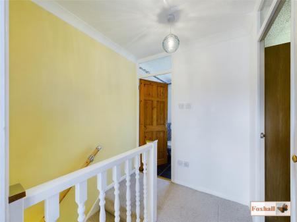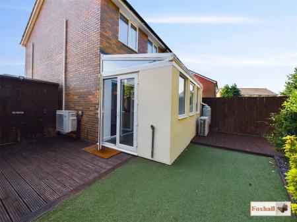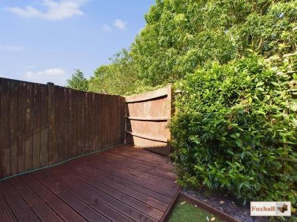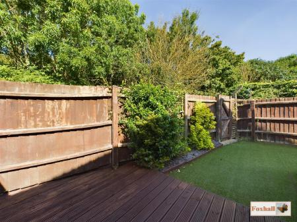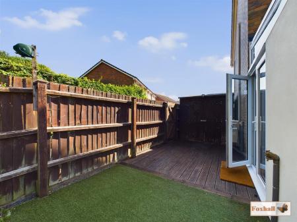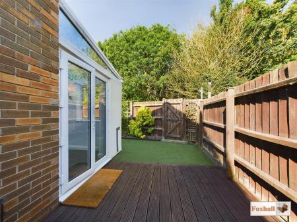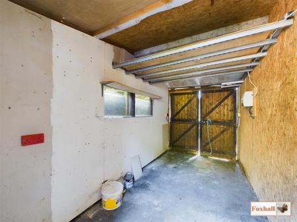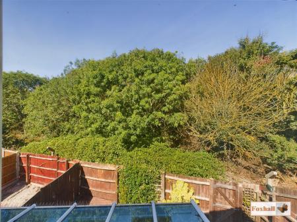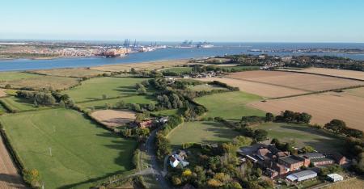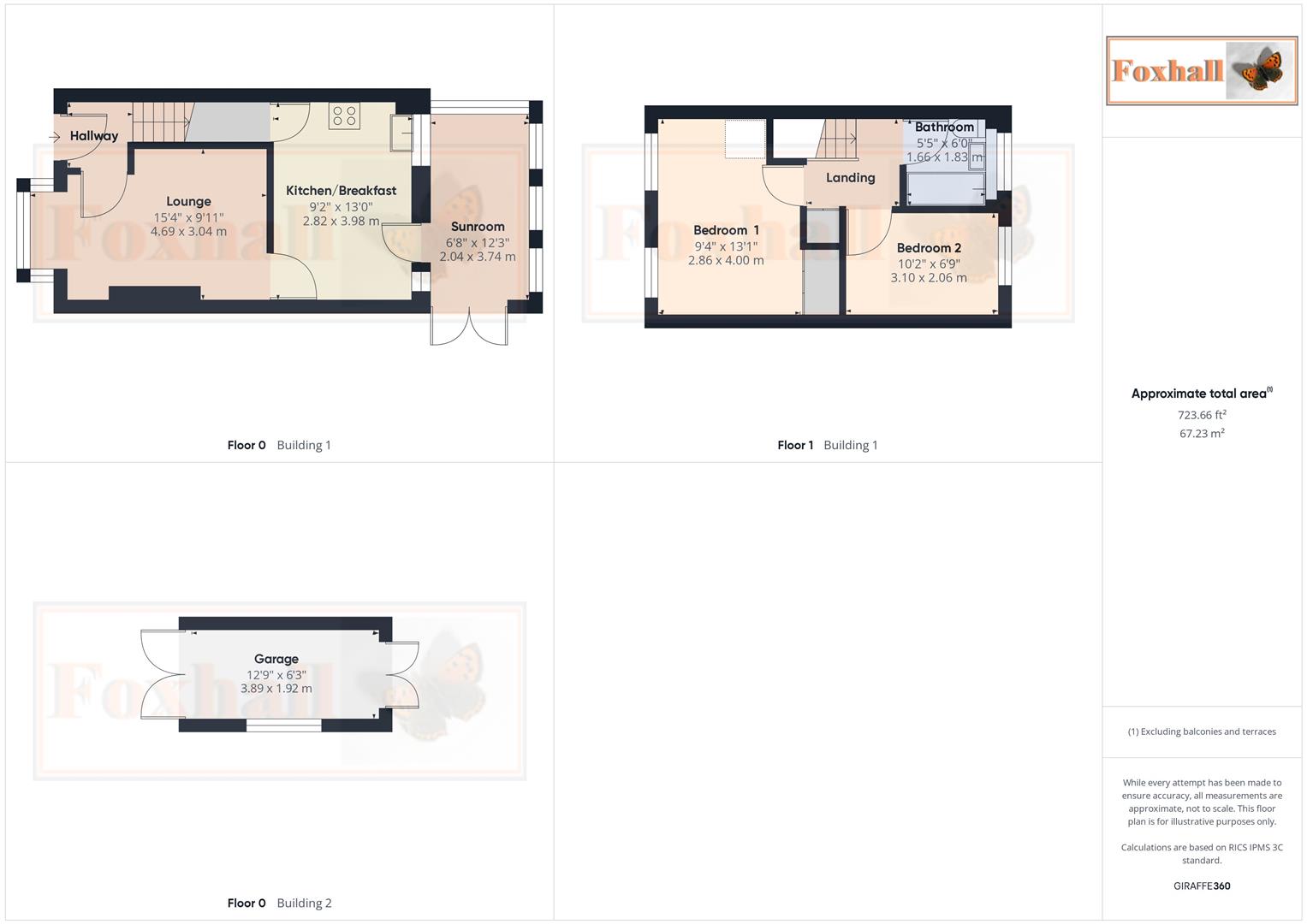- NO ONWARD CHAIN - QUIET CUL-DE-SAC LOCATION WITHIN VILLAGE
- OFF ROAD PARKING 2-3 VEHICLES
- GARAGE / STORAGE SHED
- UPSTAIRS BATHROOM
- SECLUDED LOW MAINTENANCE REAR GARDEN
- BACKING ONTO WOODLAND
- ALL WINDOWS AND DOORS REPLACED IN LAST 10 YEARS AND HAVE INTEGRATED BLINDS AND INSECT NETS IN MOST
- FACIAS, SOFFITS, REPAINTING INTERIOR - TV, ELECTRIC FIRE, FREESAT BOX, SOFAS, FRIDGE / FREEZER, WASHING MACHINE AND AIR CONDITIONING UNITS X 4 TO STAY
- SUN ROOM ROOF ALL DONE IN LAST 10 YEARS
- FREEHOLD - COUNCIL TAX BAND B
2 Bedroom End of Terrace House for sale in Shotley Gate
NO ONWARD CHAIN - QUIET CUL-DE-SAC LOCATION WITHIN VILLAGE - OFF ROAD PARKING 3 VEHICLES - GARAGE / STORAGE SHED - UPSTAIRS BATHROOM - SECLUDED LOW MAINTENANCE REAR GARDEN - BACKING ONTO WOODLAND - ALL WINDOWS AND DOORS REPLACED IN LAST 10 YEARS AND HAVE INTEGRATED BLINDS AND INSECT NETS IN MOST - FACIAS, SOFFITS, REPAINTING INTERIOR - SUN ROOM ROOF ALL DONE IN LAST 10 YEARS - TV, ELECTRIC FIRE, FREESAT BOX, SOFAS, CCTV, DISHWASHER AND AIR CONDITIONING UNITS X 4 TO STAY
***Foxhall Estate Agents*** are delighted to offer for sale this lovely two bedroom end terrace property for sale in a quiet cul-de-sac in a sought after village location with off road parking for 3 vehicles.
The property consists of two good sized bedrooms, upstairs bathroom, lounge, kitchen/breakfast room, sun room and landscaped low maintenance rear garden.
The property also benefits from having had new fascias, soffits, driveway, sun room roof, new doors and windows, sky dish, cctv, electric fire, T.V. and freesat box, sofas and cushions, dishwasher and all four air conditioning units to stay. The air condition units are cold and hot air so provide all the heating for the property also.
The house is positioned in a lovely quiet cul-de-sac yet offers the riverside, countryside and woodland on your doorstop, as well as a local children's playground, good village primary school with links to Holbrook High School.
Situated on the award winning peninsula with villages of Chelmondiston, Woolvestone, Holbrook and Harkstead only a few minutes drive away and easy access to Ipswich and A14/A12 just 20 mins drive by car or bus. Offering a multitude of award winning public houses & restaurants, twin doctors surgeries in Shotley & Holbrook, several marinas & clubhouses, an active theatre company, football team, bowls club, walking club & several takeaways.
Front Garden - Low maintenance front garden with front driveway tarmacked for 3 cars. Sky dish and wheelie bins to stay.
You have got an overhanging porch with an outside light and uPVC door into the front hallway.
Hallway - Stairs rising to the first floor. A hand rail has been put on by the current owner. There is also a cupboard housing the electric fuse board (which has been replaced again within the last 10 years). Door into the lounge. Smoke alarm.
Lounge - 4.69 x 3.04 (15'4" x 9'11") - Double-glazed bay window to the front, inset blinds and all opening windows have insect blinds as well. Laminate flooring, a media wall and a telephone point. The sofas and the cushions to stay, the Dimplex fire heater to stay and the LG TV, Freesat media box, the air conditioning unit to stay. There is a wooden glazed door into the kitchen.
Kitchen/Breakfast Room - 2.82 x 3.98 (9'3" x 13'0") - The kitchen comprising of wall and base units with cupboards and drawers under and roll top worksurfaces over. There is space and plumbing for a washing machine. There is a space and plumbing for a dishwasher (to stay). There is a Samsung induction hob with an extractor over and there is a integrated electric Hoover oven. There is an Asterite sink bowl drainer unit with a mixer tap which is a pull out directional style. There is a double-glazed window to the rear. There is a double-glazed pedestrian door to the rear and double-glazed window to the side to the rear, splashback tiling, laminate flooring. There is a door to a large larder/storage cupboard area with shelving. There is space for a full height fridge / freezer. There are two sets of directional lights, there is coving there is a multitude of worksurfaces, etc and plenty of cupboards. Under sink is a zip inline electric heater for the directional tap. There are also dimmer switches in the kitchen.
Sun Room - 2.04 x 3.74 (6'8" x 12'3") - There is a sun room that has had the doors, windows and the roof done in the current owners time. There is laminate flooring, there are three windows to the rear and French doors to the side and glass roof. Door leading back into the kitchen, two windows one on the side of the door and one on a standard window, (put in in the current owners' time). The French doors leading out onto the garden actually have an internal fly screen in them and also one of the windows in the sun room. Wall lights, electric points and there is an air conditioning unit providing cold and hot air heating.
First Floor Landing - Doors to bedrooms one and two and the bathroom. It also has the cupboard to the airing cupboard with the tank in it and shelving and a pull cord for the electric shower. You have access to the loft (which has a ladder, 600 mm insulation part boarding on stilts, and a light). Smoke alarm.
Bedroom One - 2.86 x 4.00 (9'4" x 13'1") - Double-glazed windows to the front and they have both got inset blinds and both got insect nets on the opening windows. You have got a wall mounted air conditioning unit which operates cold and hot air heating. Carpet flooring, ariel point and a large cupboard with hanging space and shelving, this has got sliding doors on the front.
There is also a box over the stairs this side of the bedroom which could have some more bespoke fitted shelving or dressing table or drawers fitted. Coving.
Bedroom Two - 3.10 x 2.06 (10'2" x 6'9") - Has the double-glazed window to the rear it also has an insect screen on the opening part. Air conditioning unit and laminate flooring. CCTV box and monitor to stay.
Bathroom - 1.66 x 1.83 (5'5" x 6'0") - The bathroom has got a bath with a bifold shower screen, shower over which is a Triton T150EZ pumped thermostatic (approximately 9 years old). There is a wash hand basin and a low flush WC with concealed back plate, heated towel rail. an obscured double-glazed window to the rear that has an integrated insect net. Fully tiled walls with mosaic detail and fully tiled floor with quartz style fleck. Under sink is a zip inline electric heater.
Rear Garden - You have got two decking areas and an area of astroturf and shingle borders. A very low maintenance garden. You have got pedestrian access to the side, and you have also got pedestrian access to the rear both gates are lockable. The rear leads onto woods at the back.
There is an outside tap, there is a water butt to stay. The mats are to stay.
Garage/Shed - 3.89 x 1.92 (12'9" x 6'3") - The garage has an inset security ring so you can put a chain around it for a motorbike, etc. It has got double doors at the front, double doors at the back, a window and it has a pitched roof and it has also got plenty of metal shelving. It has got two double sockes and one single socket as well as the braker unit and it is suitable for storage, etc.
Agents Note - Tenure - Freehold
Council Tax Band - B
Property Ref: 237849_33301513
Similar Properties
2 Bedroom Semi-Detached House | Guide Price £220,000
EAST IPSWICH LOCATION - OFF ROAD PARKING FOR TWO VEHICLES - LANDSCAPED REAR GARDEN - BRITANNIA PRIMARY AND COPLESTON HIG...
3 Bedroom Terraced House | Offers Over £220,000
THREE BEDROOMS - LOUNGE / SEPARATE DINING ROOM WITH BI-FOLD DOORS - ENTRANCE PORCH - FIRST FLOOR BATHROOM - FULLY ENCLOS...
4 Bedroom Semi-Detached House | Guide Price £220,000
NO ONWARD CHAIN - RARELY UP FOR SALE - LARGER THAN AVERAGE DOUBLE BAY SEMI DETACHED HOUSE WITH GOOD SIZED REAR GARDEN -...
4 Bedroom Terraced House | Guide Price £225,000
NORTHGATE SCHOOL CATCHMENT AREA - NO ONWARD CHAIN - THREE STOREY THREE / FOUR BEDROOM TERRACE HOUSE - NEAR TO TOWN CENTR...
3 Bedroom Semi-Detached House | Guide Price £225,000
SOUGHT AFTER LOCATION WITHIN POPULAR CHANTRY DEVELOPMENT - REASONABLE WALKING DISTANCE OF AN EXCELLENT RANGE OF LOCAL AM...
3 Bedroom Semi-Detached Bungalow | Guide Price £230,000
NO CHAIN INVOLVED - 11'6" x 9'6" MODERN FITTED KITCHEN - UPVC DOUBLE GLAZING AND CENTRAL HEATING VIA RADIATORS - GOOD SI...

Foxhall Estate Agents (Suffolk)
625 Foxhall Road, Suffolk, Ipswich, IP3 8ND
How much is your home worth?
Use our short form to request a valuation of your property.
Request a Valuation
