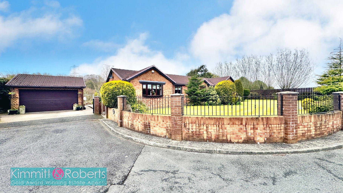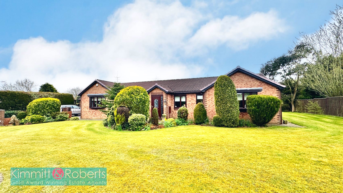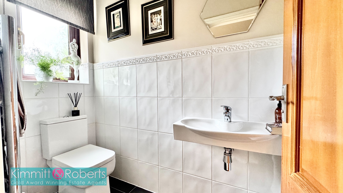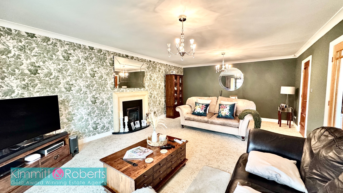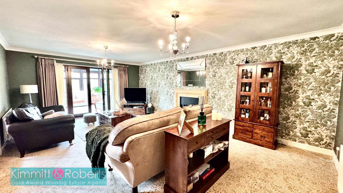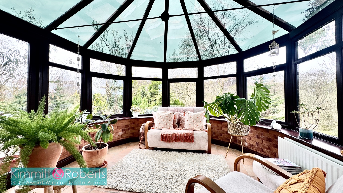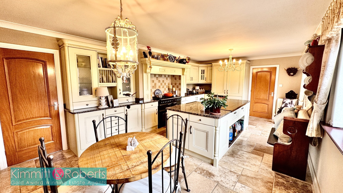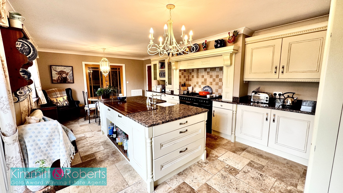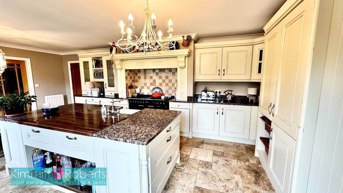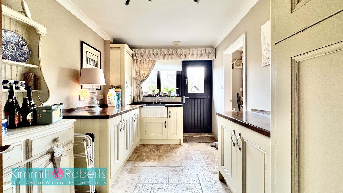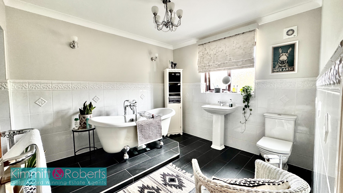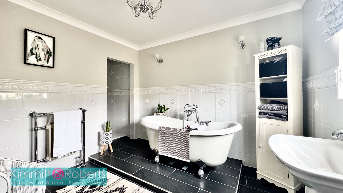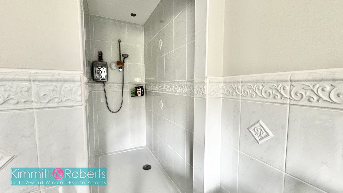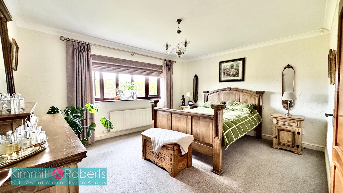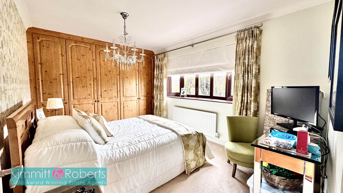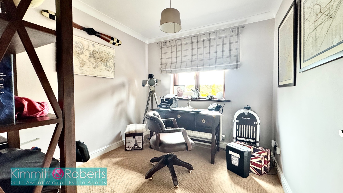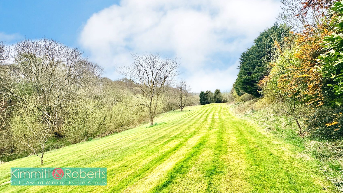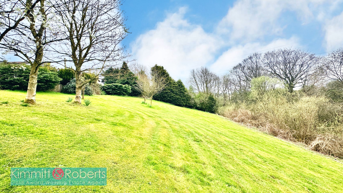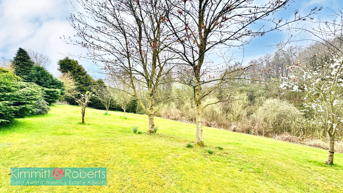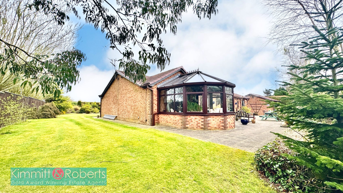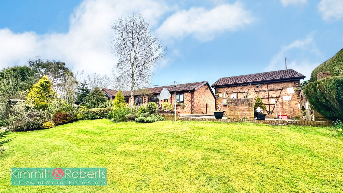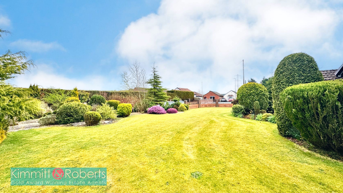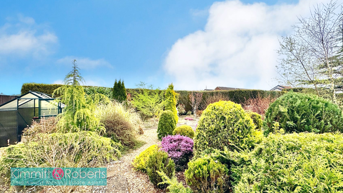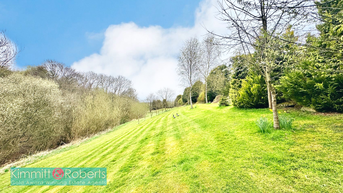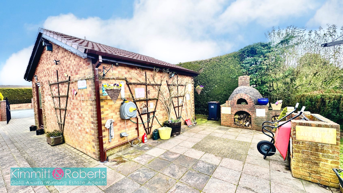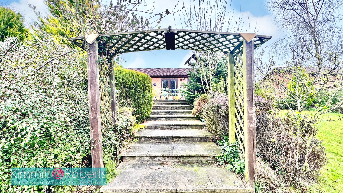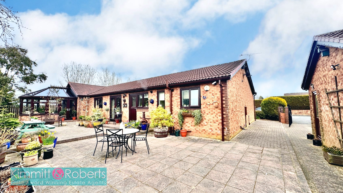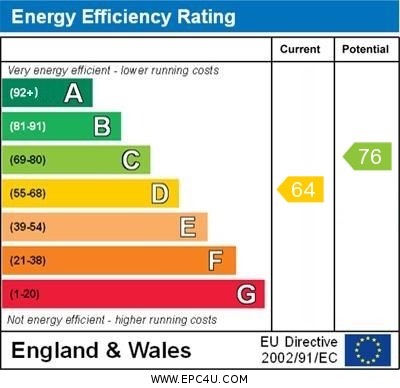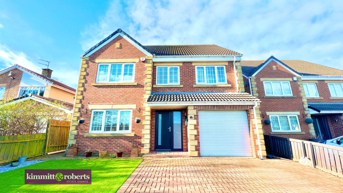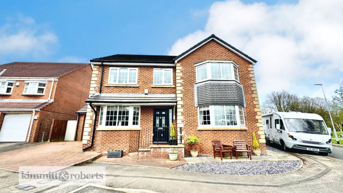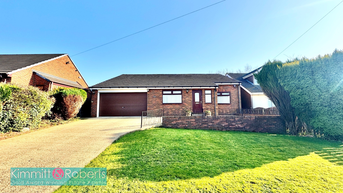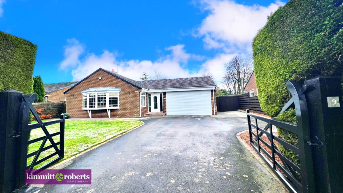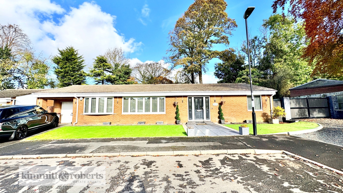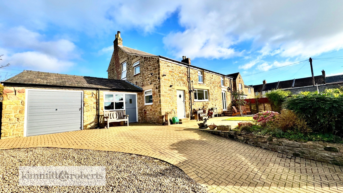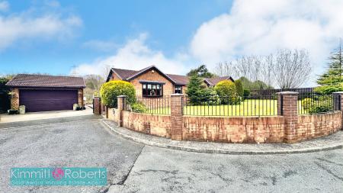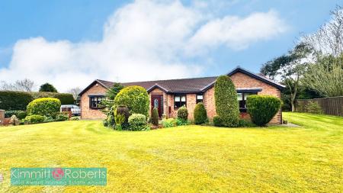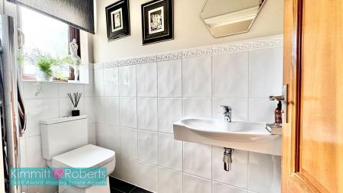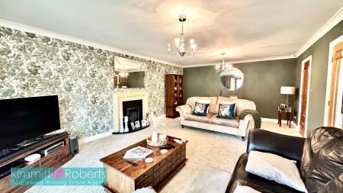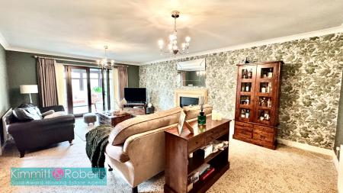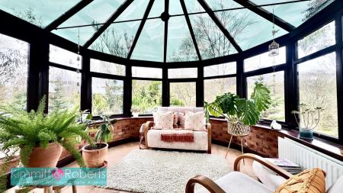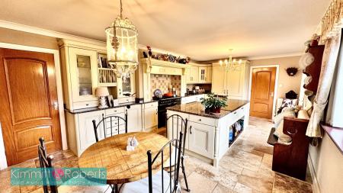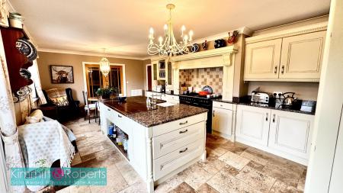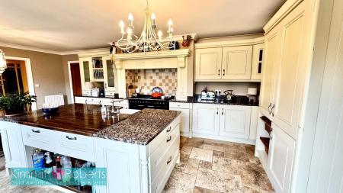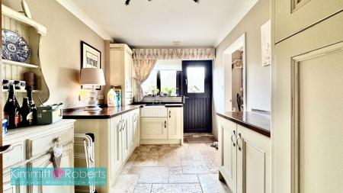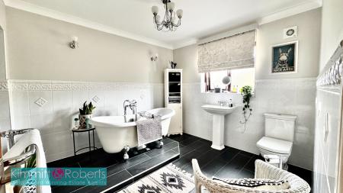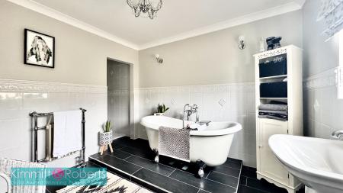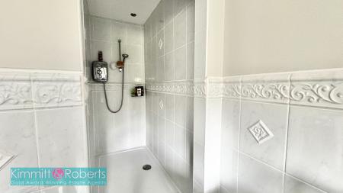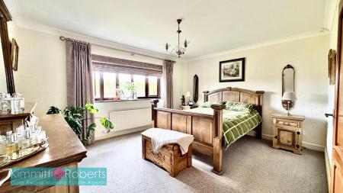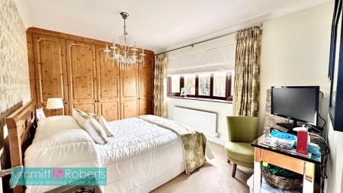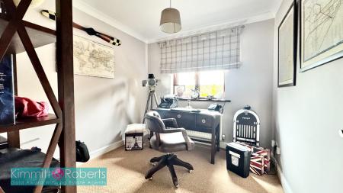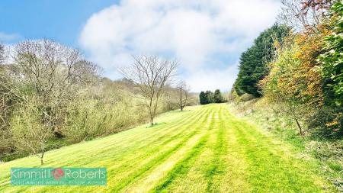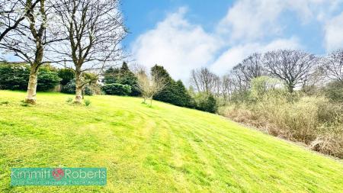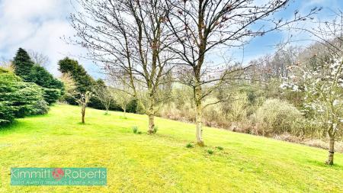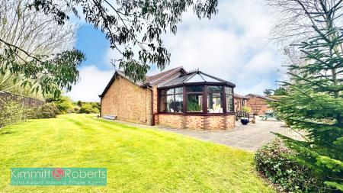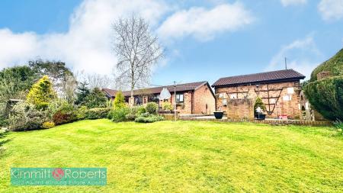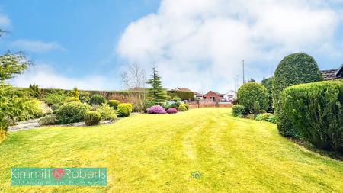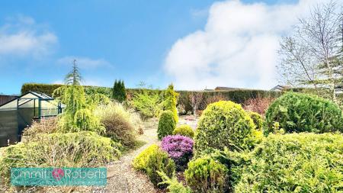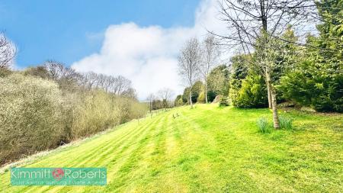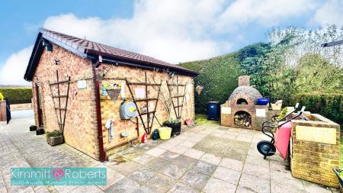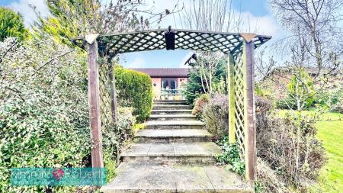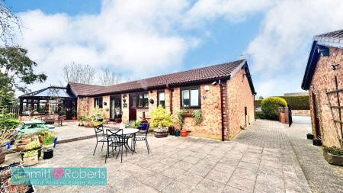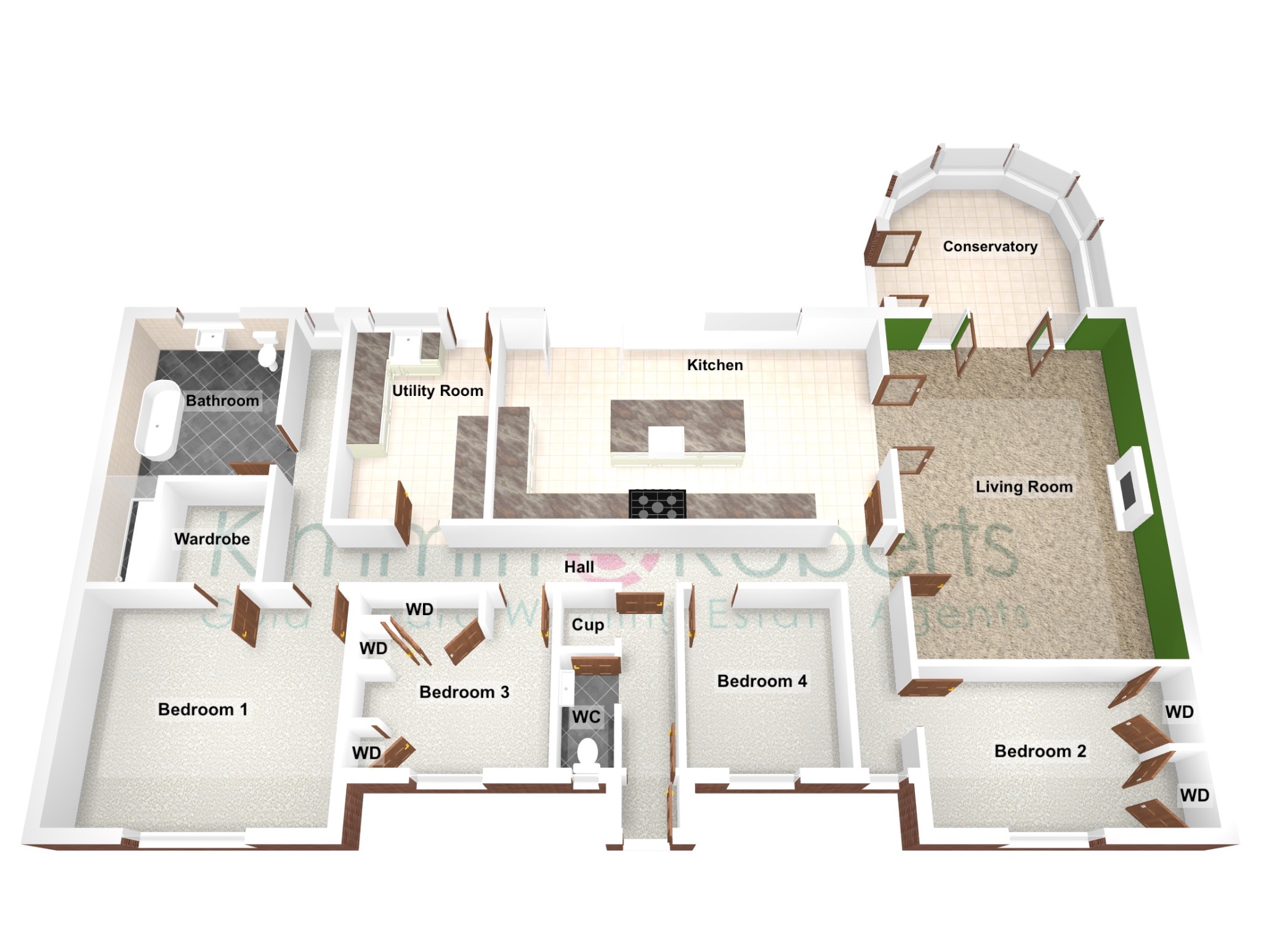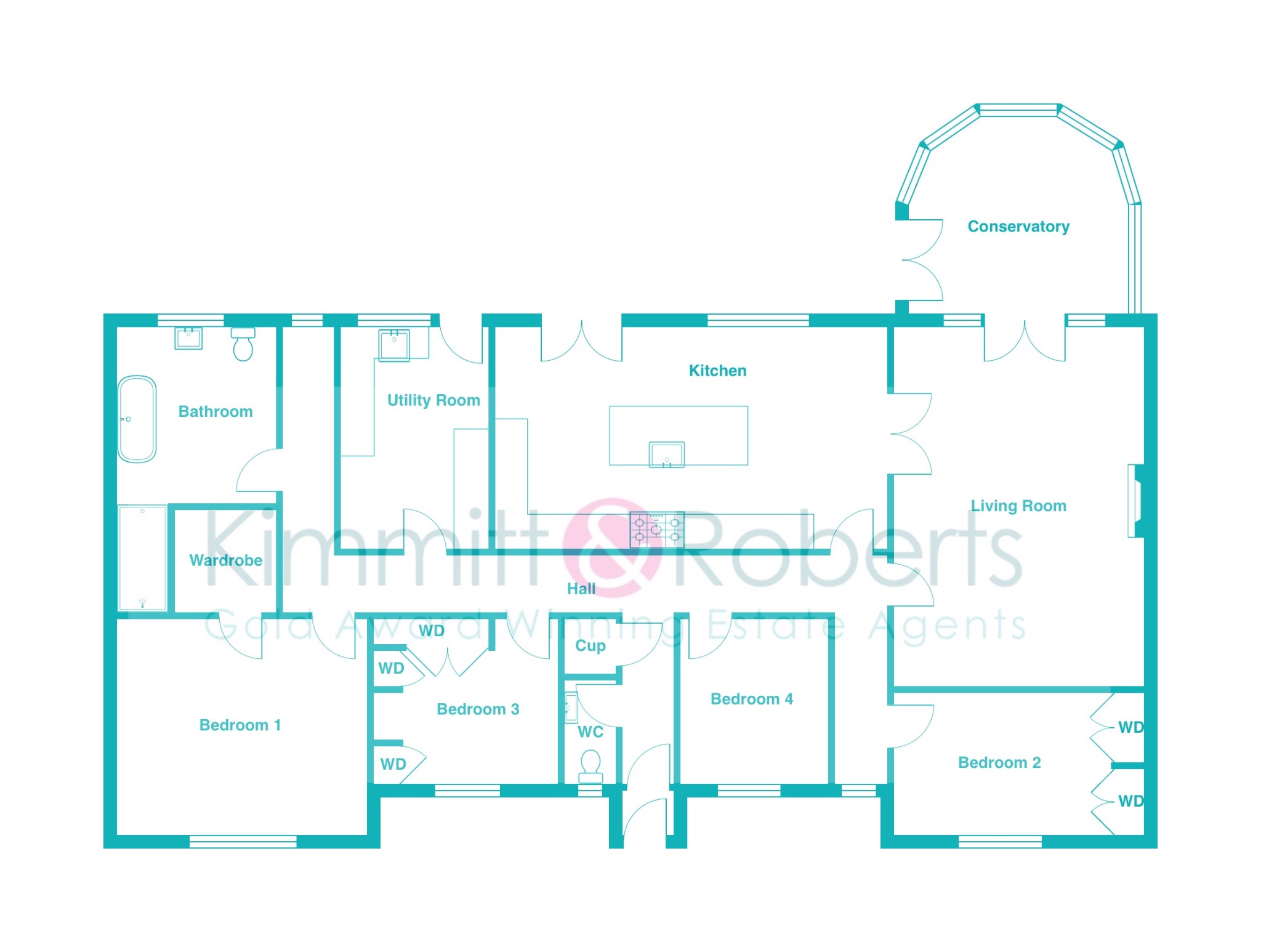- Impressive Detached Bungalow
- Uniquely Spacious Design
- 4 Bedrooms with Walk in Wardrobe to Master
- Quality Fitted Kitchen with Island & Granite Worktops
- Family Bathroom with Under Floor Heating, Freestanding Bath & Separate Shower
- Double Driveway & Detached Double Garage
- Fantastic Landscaped Gardens to Front & Rear
- Plot Size - 1.95 Acres Approx
- EPC Rating - D
4 Bedroom Detached Bungalow for sale in Shotton Colliery
Welcome to this exceptional and unique property, a one-of-a-kind detached bungalow nestled upon an impressive and oversized plot meauring approx 1.95 acres. This remarkable residence is sure to captivate you with its stunning features and picturesque surroundings.
As you approach the property, you are greeted by a delightful entrance porch, inviting you to step inside and explore further. The entrance hallway exudes elegance and provides a warm and welcoming ambiance, setting the tone for the rest of the home.
The spacious living room, connected seamlessly to a beautiful conservatory, offers a perfect space for relaxation and entertaining guests. Natural light enters the room through the windows and double doors, creating an airy and cosy atmosphere.
Prepare to be amazed by the kitchen/dining room, which is truly the heart of this home. Boasting a central island and exquisite granite worktops, this space is a culinary haven for cooking enthusiasts and provides ample room for dining and socializing with family and friends.
This remarkable bungalow features four generously sized bedrooms, each designed to offer comfort and tranquility. The master bedroom comes complete with a walk-in wardrobe, which presents an opportunity for conversion into an ensuite, further enhancing the luxurious feel of the property.
The family bathroom is a haven of relaxation, featuring a freestanding bath and a separate shower. Impeccably designed, it offers a spa-like experience, allowing you to unwind after a long day.
Moving outside, the property continues to impress with its expansive lawned gardens, both at the front and rear. The rear garden overlooks a serene woodland area, providing a peaceful retreat where you can enjoy the beauty of nature. The garden benefits from a desirable west-facing aspect, ensuring ample sunlight throughout the day.
In addition to the splendid gardens, the property offers a double driveway and a double detached garage, providing ample space for parking and storage as well as also been situated at the very head of a cul-de-sac offering a private feel to this special home.
This remarkable detached bungalow combines elegance, functionality, and an idyllic setting. With its abundance of features and attention to detail, this property presents a truly unique opportunity to create a dream home in a stunning location.
ACCOMMODATIONEntrance Porch HallwayWc Living Room (6.70m x 4.50m)Conservatory (3.80m x 3.70m)Kitchen/Dining Room (6.90m x 3.90m)Utility Room (3.90nm x 2.60m)Bedroom One (4.40m x 3.80m)Walk in Wardrobe (1.80m x 1.80m) - Easily converted to Ensuite if requiredBedroom Two (3.80m x 3.00m)Bedroom Three (3.00m x 2.90m)Bedroom Four (2.60m x 2.90m)Bathroom (3.10m x 2.90m)
MATERIAL INFORMATIONThe following information should be read and considered by any potential buyers prior to making a transactional decision:
SERVICESWe are advised by the seller that the property has mains provided gas, electricity, water and a septic tank for the drainage.
WATER METER - Yes
PARKING ARRANGEMENTS - Garage / Driveway / Street Parking
BROADBAND SPEEDThe maximum speed for broadband in this area is shown by imputing the postcode at the following link here > https://propertychecker.co.uk/broadband-speed-check/
ELECTRIC CAR CHARGER - No
MOBILE PHONE SIGNALNo known issues at the property.
NORTHEAST OF ENGLAND - EX MINING AREAWe operate in an ex-mining area. This property may have been built on or near an ex-mining site. Further information can/will be clarified by the solicitors prior to completion.
The information above has been provided by the seller and has not yet been verified at the point of producing this material. There may be more information related to the sale of this property that can be made available to any potential buyer.
Important Information
- This is a Freehold property.
- This Council Tax band for this property is: E
Property Ref: 723_414373
Similar Properties
Daniel Park, South Hetton, Durham, Durham, DH6
5 Bedroom Detached House | £350,000
Contemporary Family Living at its Finest: Stunning Detached House with Home Cinema, Stylish Open Plan Extended Kitchen/D...
Daniel Park, South Hetton, Durham, DH6 2TF
5 Bedroom Detached House | £330,000
This impressive detached residence in South Hetton offers accommodation over 3 floors, 5 spacious bedrooms with ensuite...
Benridge Bank, West Rainton, Houghton le Spring, Tyne and Wear, DH4
3 Bedroom Detached Bungalow | Offers Over £325,000
Immaculate 3 bedroom bungalow in Benridge Bank featuring a double garage, refitted kitchen, ensuite, and family bathroom...
Chantry Place, West Rainton, Houghton le Spring, Tyne and Wear, DH4
4 Bedroom Detached Bungalow | £399,950
Spacious Detached Bungalow situated within West Rainton upon a generous plot
The Grove, Houghton le Spring, Tyne and Wear, DH5
3 Bedroom Detached House | Offers Over £425,000
Explore this remarkable 3-bedroom detached bungalow in The Grove, Houghton le Spring. Boasting a spacious layout, double...
Marks Lane, West Rainton, Houghton le Spring, Tyne and Wear, DH4
4 Bedroom Semi-Detached House | Offers Over £425,000
Impressive semi-detached residence in Marks Lane, offering 4 double bedrooms, ensuite to master, 2 reception rooms with...
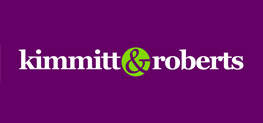
Kimmitt & Roberts Estate Agents (Houghton Le Spring)
1 Church Street, Houghton Le Spring, Tyne & Wear, DH4 4DJ
How much is your home worth?
Use our short form to request a valuation of your property.
Request a Valuation
