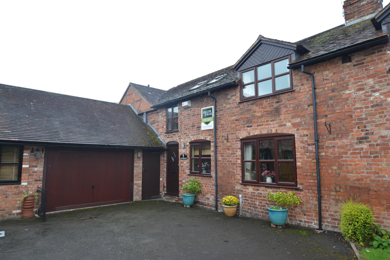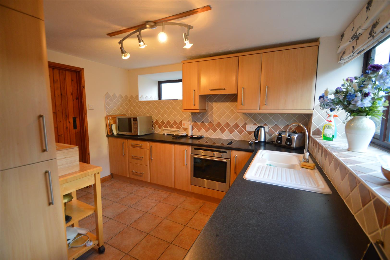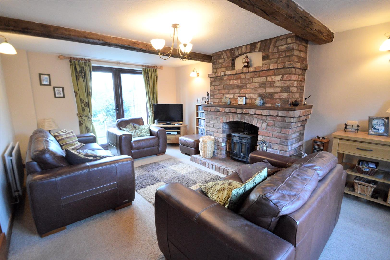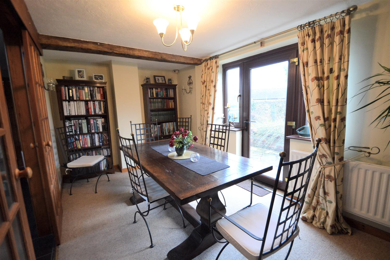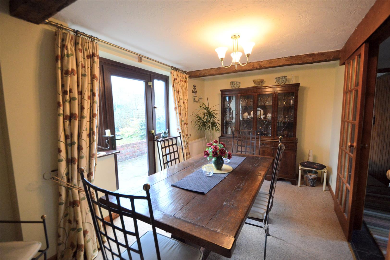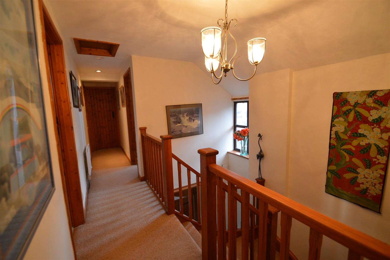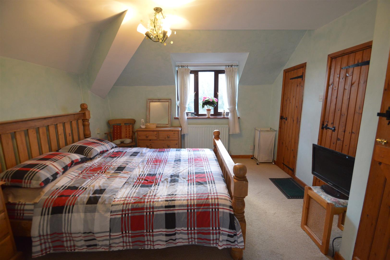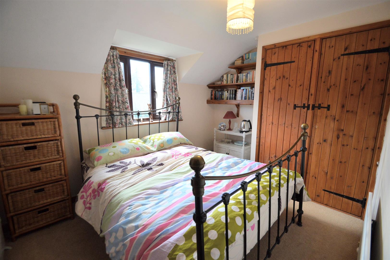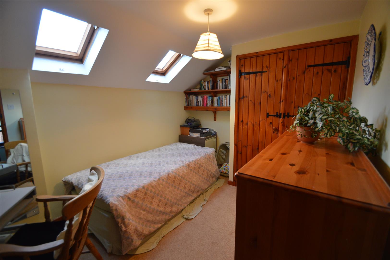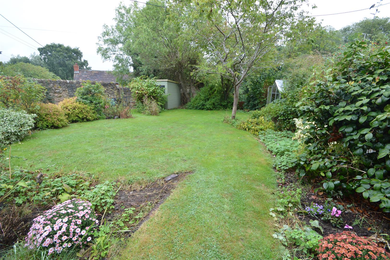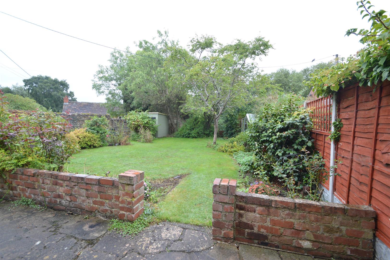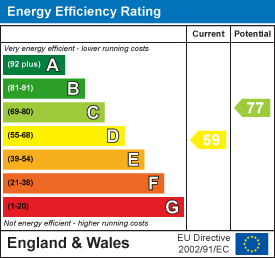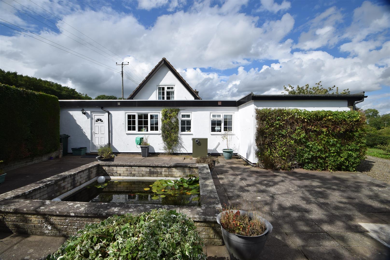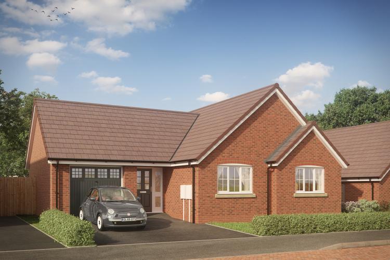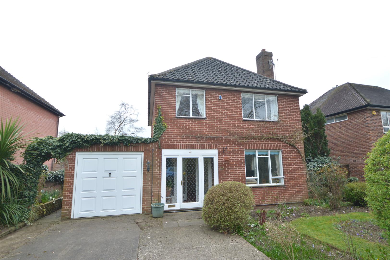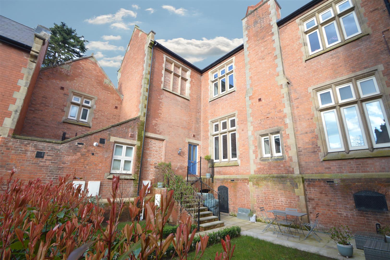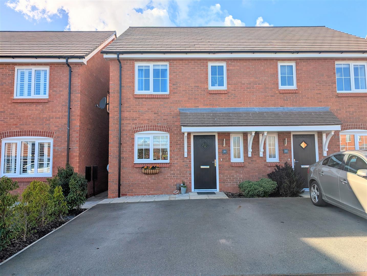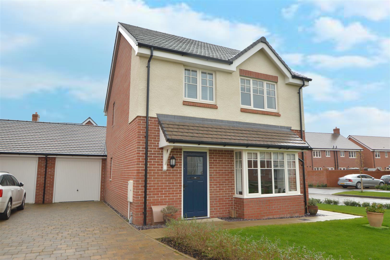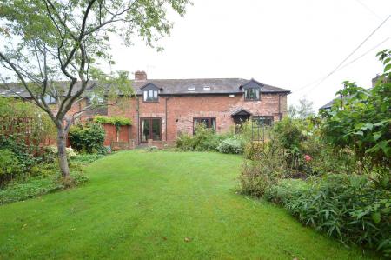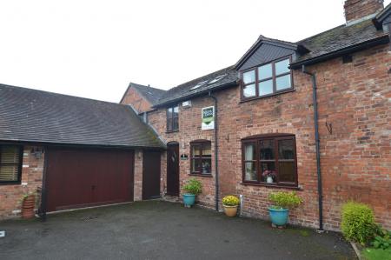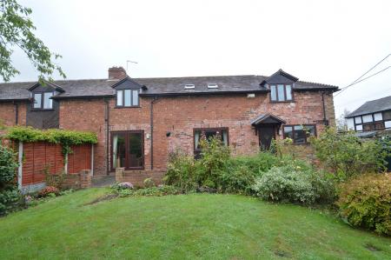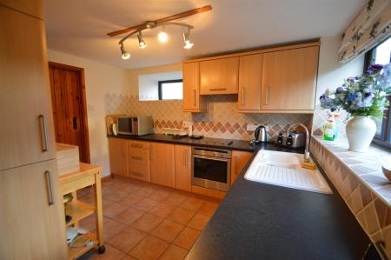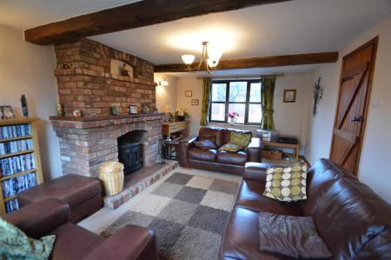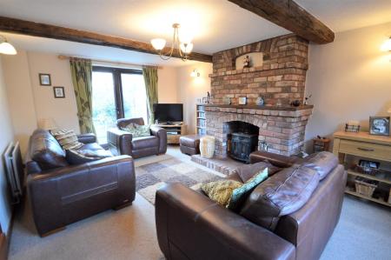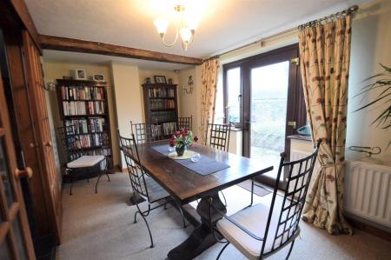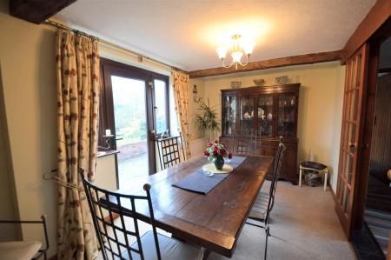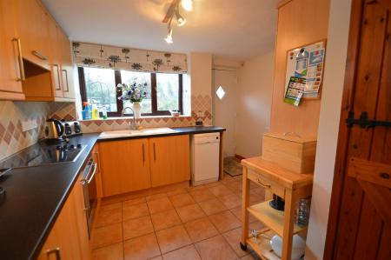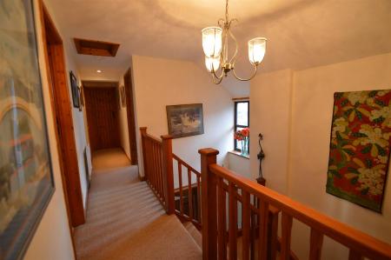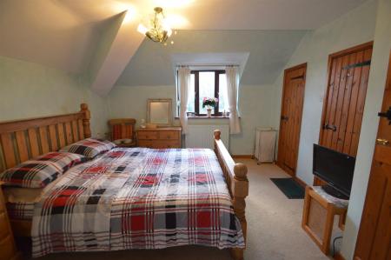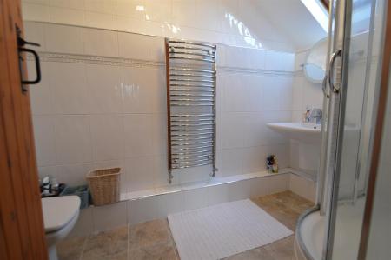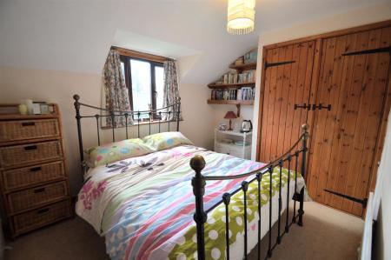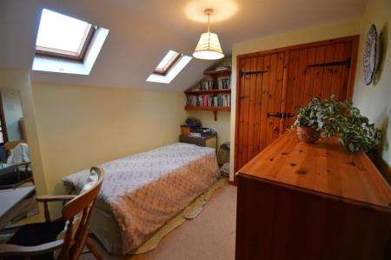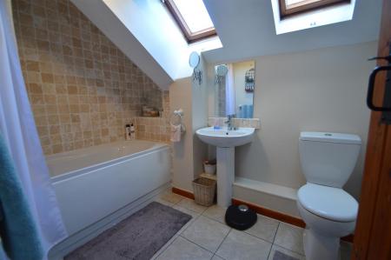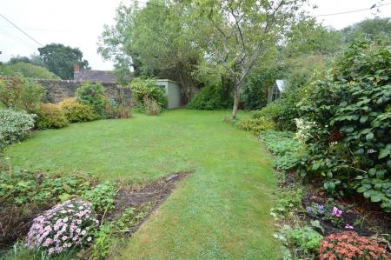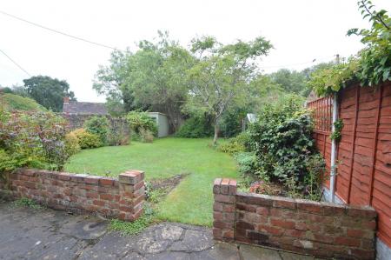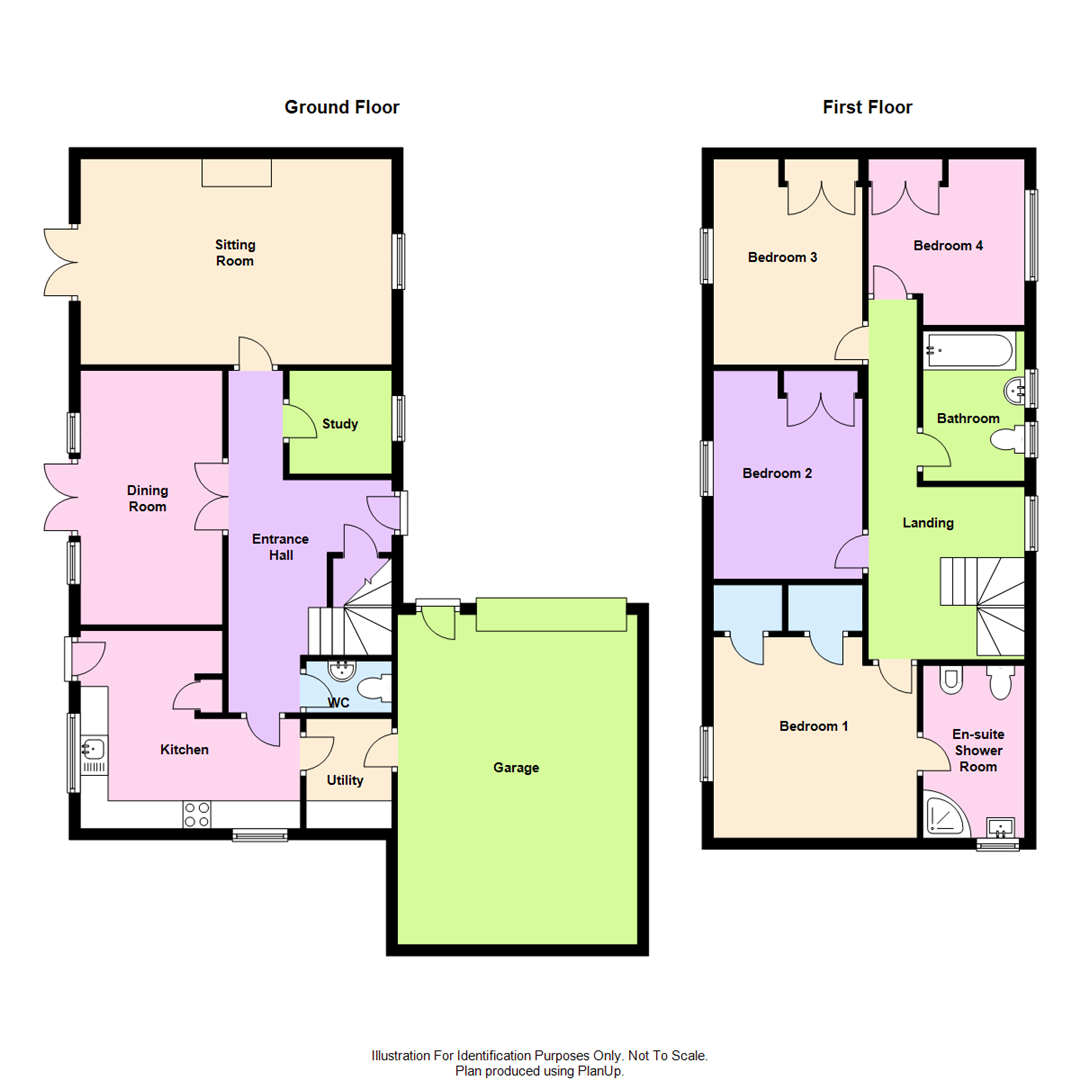4 Bedroom Barn Conversion for sale in Shrewsbury
This well presented and deceptively spacious, 4 bedroomed barn conversion provides well proportioned living accommodation throughout with accommodation including entrance hall, cloakroom/wc, sitting room with log burner, dining room, large L shaped kitchen, utility room, master bedroom with shower room en suite, 3 further bedrooms and a family bathroom. Garage and parking. Attractive south facing rear garden. The property also benefits from oil-fired central heating and double glazing.
The property is pleasantly situated within a small courtyard development in the popular village of Asterley which is approx. 10 miles south west of Shrewsbury and 2 miles from the centre of Pontesbury where there are good local amenities including Primary and Secondary schools, a range of shops, Public Houses, a Doctor's Surgery, a Dentist and Veterinary Practice. The property also offers easy access to the Shrewsbury by-pass with M54 motorway link to the West Midlands.
A well presented and spacious, 4 bedroomed barn conversion.
Inside The Property -
Entrance Hall - Understairs store cupboard.
Tiled floor.
Wall mounted thermostat control unit
Cloakroom/Wc - Comprising low flush wc
Wash hand basin
Tiled floor.
Study - 1.87m x 1.85m (6'2" x 6'1") - Window to the front.
Sitting Room - 3.71m x 5.62m (12'2" x 18'5") - Feature fireplace with log burning stove set to an exposed brick hearth and chimney breast with a mantel
Exposed ceiling beams
Window to the front
French doors to rear garden.
Dining Room - 4.59m x 2.56m (15'1" x 8'5") - Exposed ceiling beams
Door to rear garden.
Kitchen - 3.57m x 3.97m (11'9" x 13'0") - An attractive L shaped room comprising of a range of matching wall and base units with both cupboards and drawers with work tops over
Integrated Neff oven with 4 ring Neff electric hob and Neff extractor fan over
Tiled floor
Pull out larder style storage cupboard
Door to rear garden.
Utility - 1.99m x 1.55m (6'6" x 5'1") - Good sized working surface with space and plumbing for white goods
Tiled floor
Door to garage.
From the entrance hall a STAIRCASE then rises to the FIRST FLOOR LANDING with access to loft.
Bedroom 1 - 3.63m x 3.68m (11'11" x 12'1") - With 2 built in wardrobes
Secondary loft access
Window overlooking the rear garden.
En Suite Shower Room - Modern white suite comprising low flush wc
Corner fully tiled shower cubicle
Wash hand basin
Bidet
Tiled walls and flooring
Velux window.
Bedroom 2 - 3.76m x 2.69m (12'4" x 8'10") - Built-in double wardrobe
2 Velux windows.
Bedroom 3 - 3.71m x 2.69m (12'2" x 8'10") - Built-in double wardrobe
Window to the front.
Bedroom 4 - 3.00m x 2.82m (9'10" x 9'3") - Built-in double wardrobe
Window overlooking the rear garden.
Bathroom - Fitted with a white suite comprising panelled bath with shower attachment
Pedestal wash hand basin
Low flush wc
Tiled floor and part tiled walls.
Outside The Property -
Garage - Up and over door
Power and lighting and pedestrian door to the side.
The property is approached over a tarmac driveway which provides parking for 2 vehicles and access to the garage.
The majority of the GARDENS are located around to the rear of the property and have a pleasant southerly facing aspect with a paved sun terrace, large area laid to lawn with well stocked herbaceous beds and borders containing a variety of plants, shrubs and mature trees. A pathway to the side of the garden leads down to a garden shed and greenhouse. The gardens are fully enclosed by walling and wooden fencing.
Property Ref: 70030_27530124
Similar Properties
Barleywood Cottage, Leamoor Common, Craven Arms SY7 8DN
3 Bedroom Detached House | Offers in region of £315,000
The original part of the property is a half-timbered and stone cottage which has been extended to provide a master bedro...
Plot 9, The Minsterley, Off Walton Avenue, High Ercall, Telford TF6 6AL
3 Bedroom Detached Bungalow | Offers in region of £315,000
A warm welcome awaits as you with The Minsterley, step inside this practical and generous three-bedroom home affording s...
41 South Hermitage, Shrewsbury, SY3 7JS
3 Bedroom Detached House | Offers in region of £315,000
The property provides well planned and well-proportioned accommodation throughout, with rooms of pleasing dimensions and...
105 Leighton Park, Bicton Heath, Shrewsbury SY3 5FS
3 Bedroom Townhouse | Offers in region of £317,500
This 3 bedroomed mews style town house offers good sized accommodation with high ceilings throughout, double glazed wind...
31, Whitfield Crescent, Copthorne Keep, Shrewsbury, SY3 8FD
3 Bedroom Semi-Detached House | Offers in region of £317,500
A neatly presented, well maintained and recently constructed three bedroomed semi-detached house. The property provides...
17 Chantry Place, Sweetlake Meadows, Shrewsbury SY3 9FP
3 Bedroom Detached House | Offers in region of £318,500
A well presented and designed, 3 bedroomed family house on a larger than average plot, situated at the end of a short cu...
How much is your home worth?
Use our short form to request a valuation of your property.
Request a Valuation


