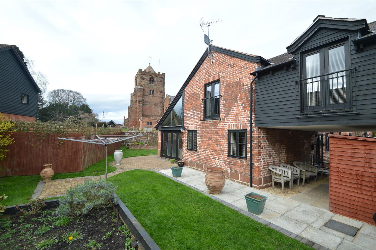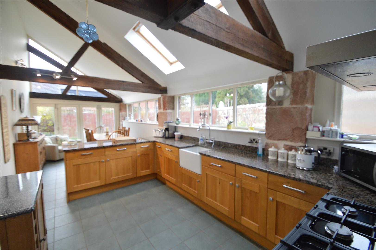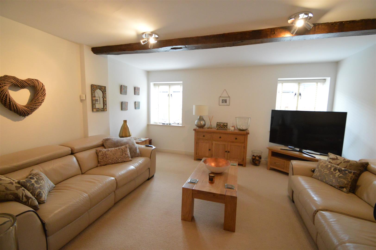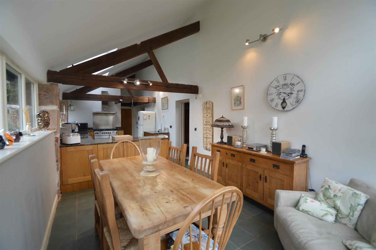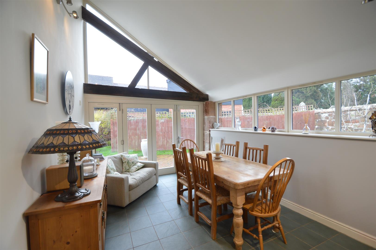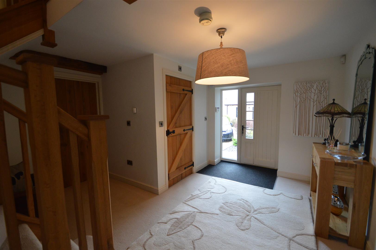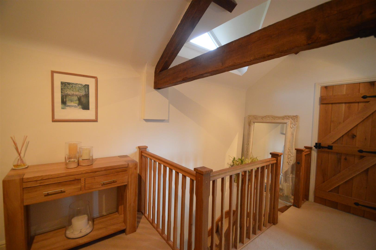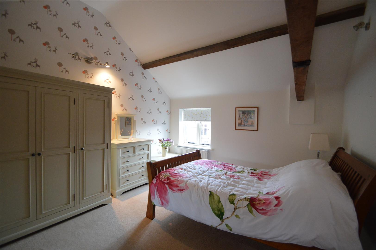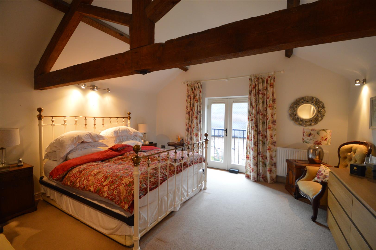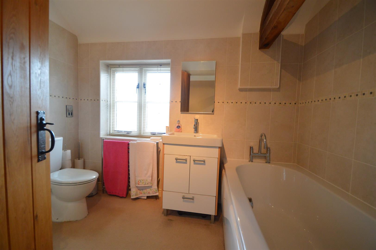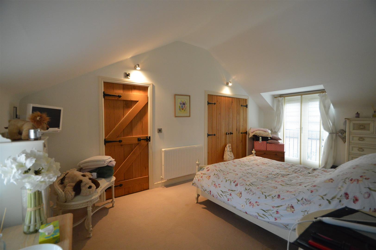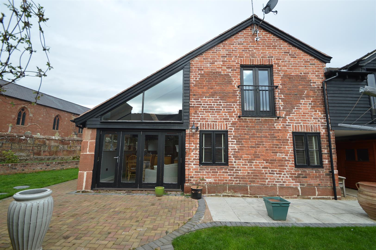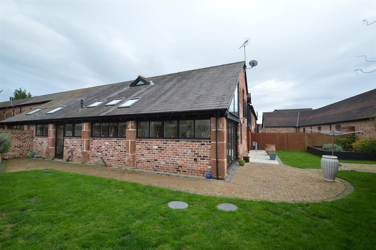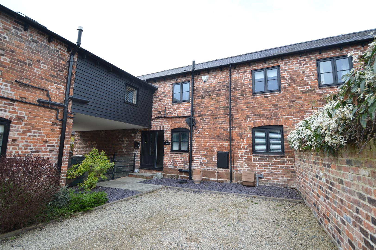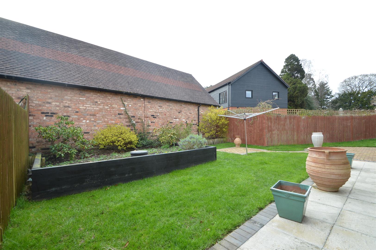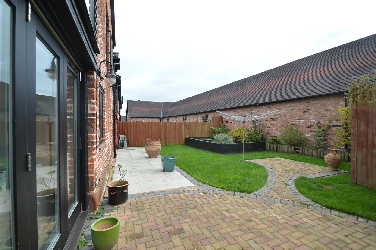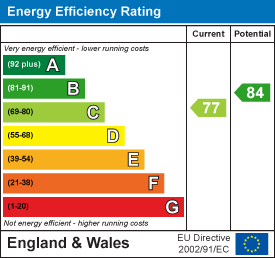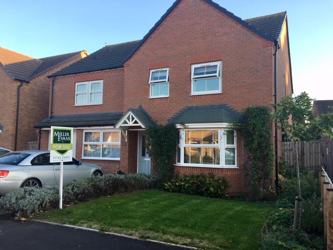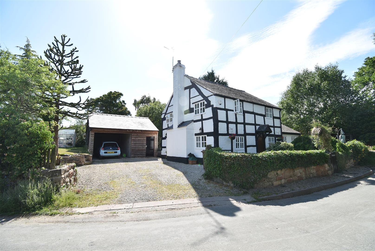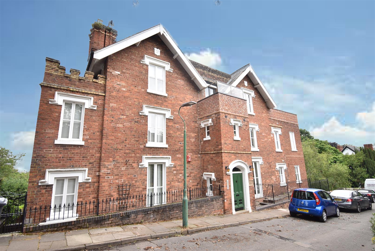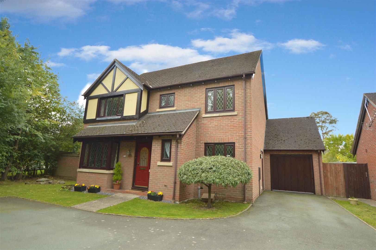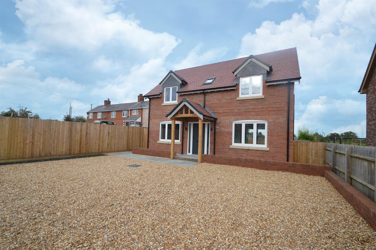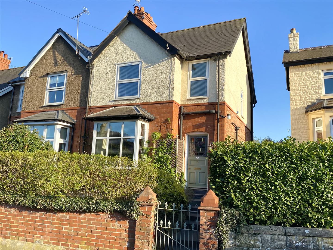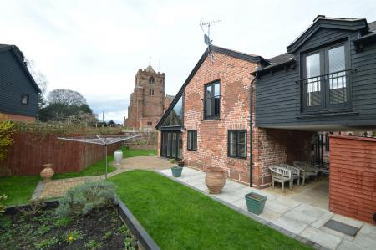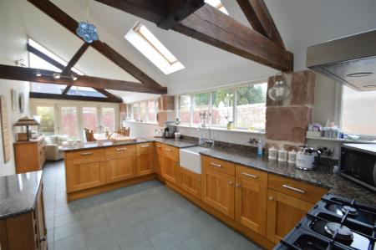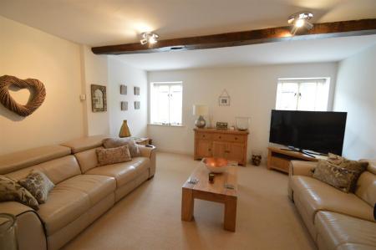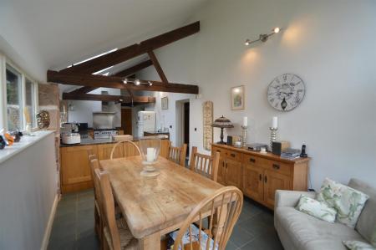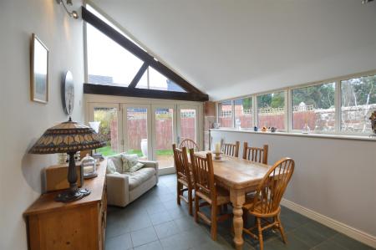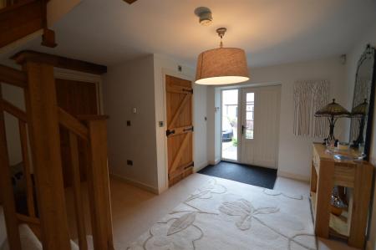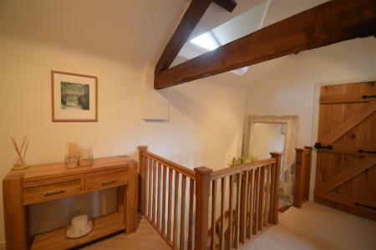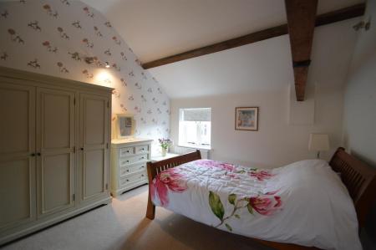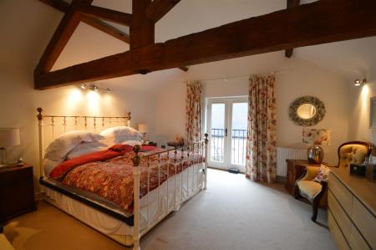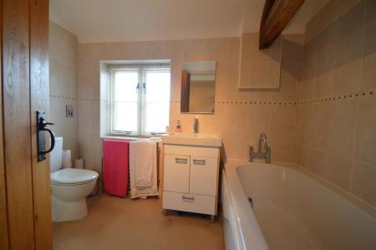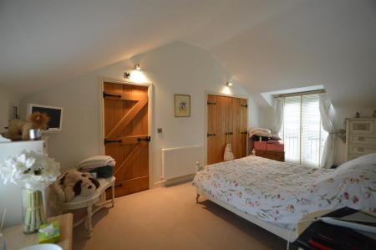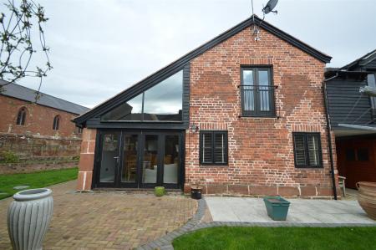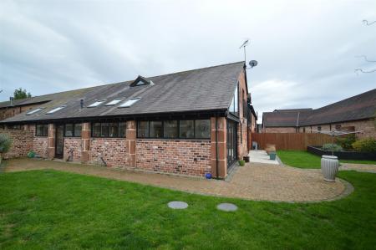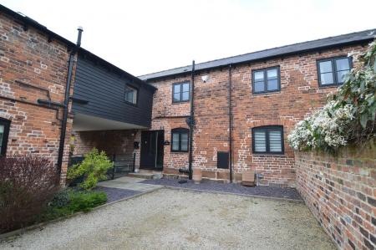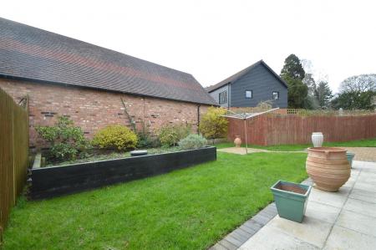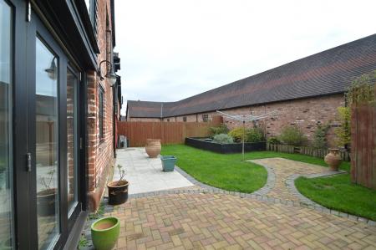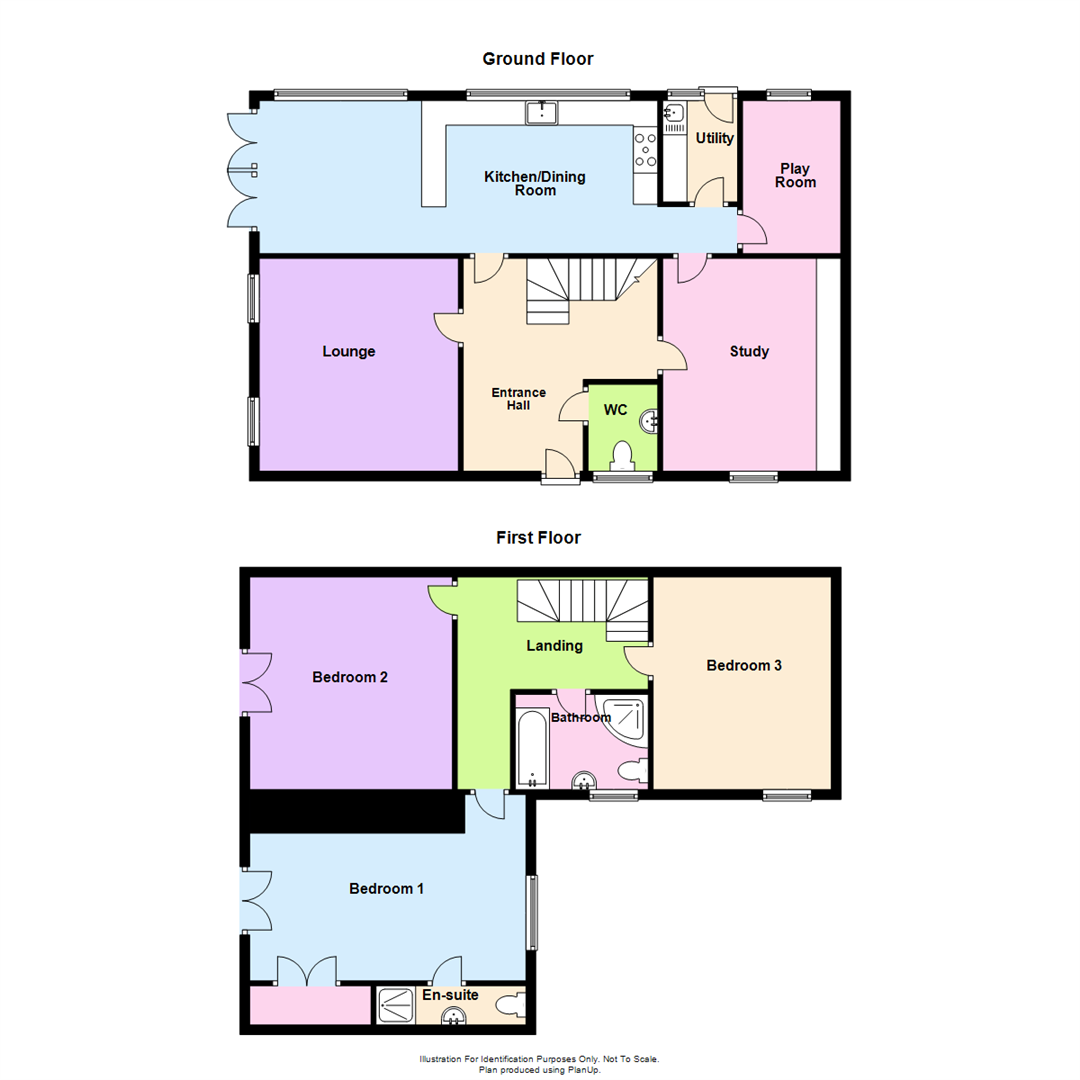- Deceptively spacious barn conversion
- Three bedrooms, en suite and bathroom
- Juliette Balcony
- Popular village location close to excellent amenities
- Two allocated parking spaces
- Underfloor Heating
3 Bedroom Barn Conversion for sale in Shrewsbury
This extremely well presented, neatly kept and deceptively spacious barn conversion is situated on an enviable corner plot, on this small exclusive development. The property provides well planned and well proportioned accommodation throughout with rooms of pleasing dimensions with accommodation comprising; entrance hall, cloakroom, lounge, fantastic kitchen/dining room, large study with built in storage, play room and utility room. There is a master bedroom with en suite shower room, two further double bedrooms and a family bathroom to the first floor. Good sized rear garden and allocated parking. The property benefits from gas fired central heating, underfloor heating and double glazing.
The property is situated in the heart of the village of Baschurch, which has a range of local amenities including; local schools, a post office, spar, doctors surgery and a well renowned public house. The property is also well placed for easy access to the Shrewsbury by-pass with M54 link to the West Midlands.
An extremely well presented and deceptively spacious, three bedroom barn conversion.
Inside The Property -
Entrance Hall -
Cloakroom - Wash hand basin, wc
Window to the front
Lounge - 4.37m x 4.09m (14'4" x 13'5") - Exposed ceiling beam
Windows to the side overlooking the garden
Kitchen / Dining Room - 3.14m x 8.18m (10'4" x 26'10") - Fitted with a range of matching units with granite worktops over
Exposed beams
Bi-folding doors to the garden
Tiled floor with underfloor heating
Range of integrated appliances
Study - 4.37m x 3.66m (14'4" x 12'0") - Range of built in storage and shelving
Window to the front
Play Room - 3.14m x 2.02m (10'4" x 6'8") - Window to the rear
Utility Room - 2.08m x 1.54m (6'10" x 5'1") - Fitted worktop with sink unit and space and plumbing for white goods beneath
Wall mounted gas fired central heating boiler
Tiled floor
Door to garden
STAIRCASE rises from the entrance hall to FIRST FLOOR LANDING
Master Bedroom - 3.83m x 5.67m (12'7" x 18'7") - Fitted double wardrobe
Juliette balcony overlooking the garden
En Suite Shower Room - Tiled shower cubicle
Wash hand basin, wc
Bedroom 2 - 4.37m x 4.16m (14'4" x 13'8") - Exposed beams
Juliette balcony
Bedroom 3 - 4.37m x 3.66m (14'4" x 12'0") - Window to the front
Bathroom - Panelled bath
Corner shower cubicle
Wash hand basin, wc
Outside The Property -
The property is approached over a paved pathway which provides access to the formal reception area. There are two allocated parking spaces for the property, which are located a short distance away in the communal parking area.
The gardens lie to two sides of the property and are of a particularly good size and are mainly laid to lawn with well stocked borders and shrubbery beds.
Property Ref: 70030_28639519
Similar Properties
18 Oakley Meadow, Wem, Shrewsbury, SY4 5SP
5 Bedroom Detached House | Offers in region of £375,000
This immaculately presented, detached five bedoom property has been tastefully extended to provide well proportioned acc...
Threadneedle Cottage, Threadneedle Street, West Felton, Oswestry SY11 4LE
3 Bedroom Cottage | Offers in region of £375,000
No Upward Chain. This attractive and charming, 3 bedroomed, Grade II listed detached property has been well maintained,...
Apartment 3, Canonbury House, Kingsland, Shrewsbury SY3 7AH
2 Bedroom Apartment | Offers in region of £375,000
The apartment provides well planned and well proportioned accommodation throughout with rooms of pleasing dimensions wit...
1 Bowbrook Grange, Shrewsbury, SY3 8XT
4 Bedroom House | Offers in region of £379,995
This spacious, modern, four bedroom detached property is immaculately presented to include; re-fitted kitchen, en-suite...
Lavender House, Walford Heath, Shrewsbury, SY4 2HS
4 Bedroom Detached House | Offers in region of £380,000
This attractive and well designed, brand new four bedroom detached house has been built to a high standard of specificat...
203 Copthorne Road, Shrewsbury, SY3 8LX
3 Bedroom Semi-Detached House | Offers in region of £380,000
This three bedroom semi-detached house is presented to an exacting standard throughout and provides well planned and wel...
How much is your home worth?
Use our short form to request a valuation of your property.
Request a Valuation

