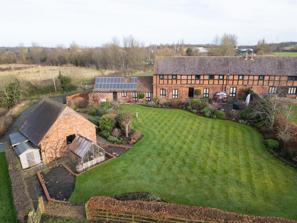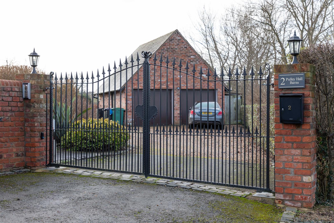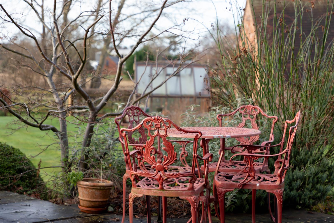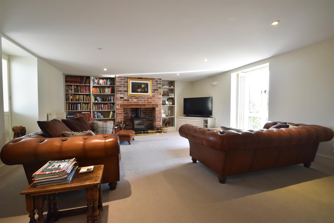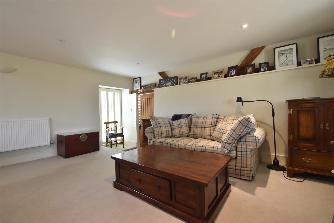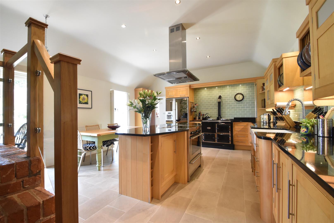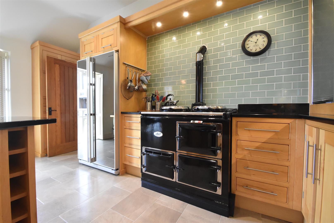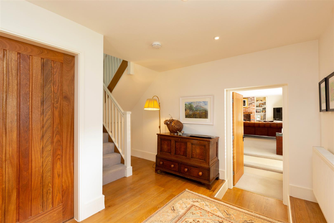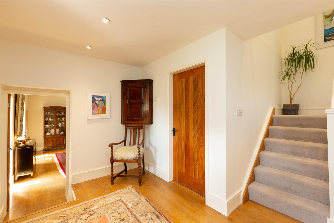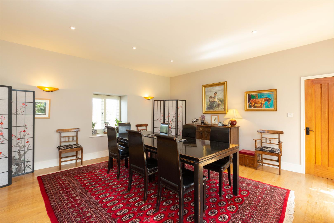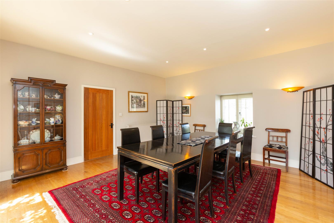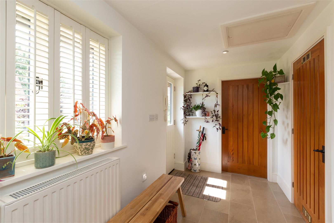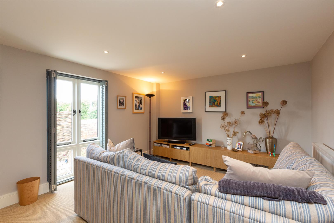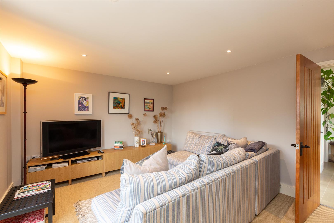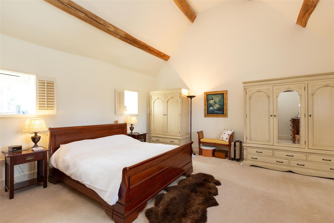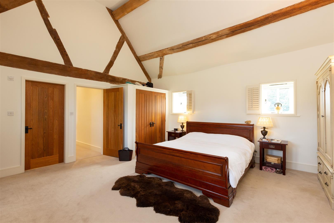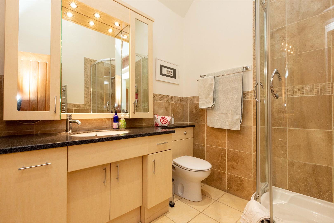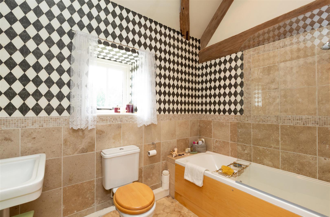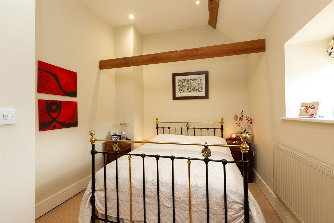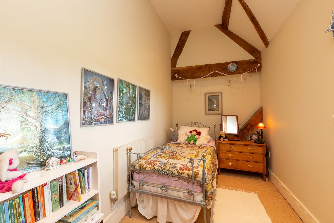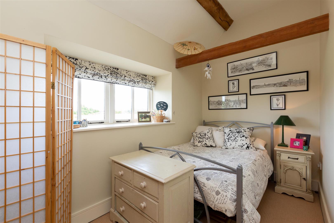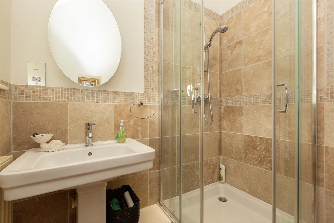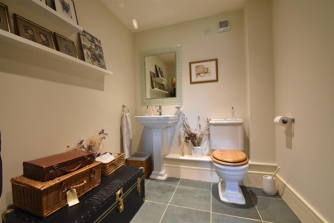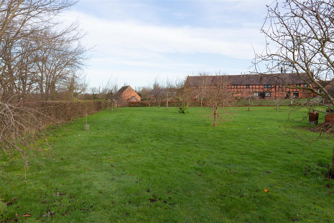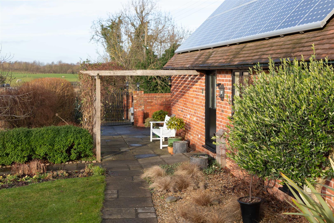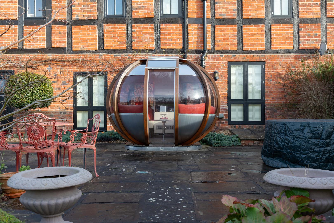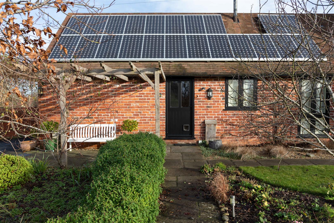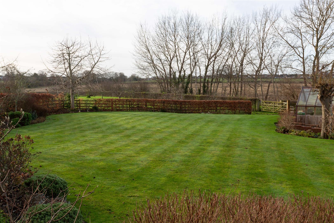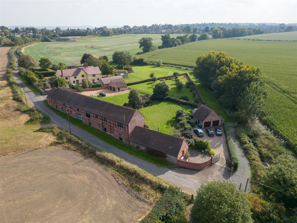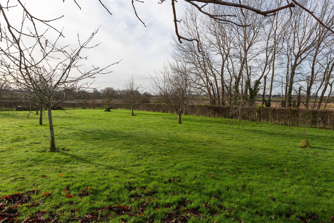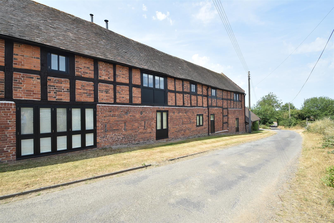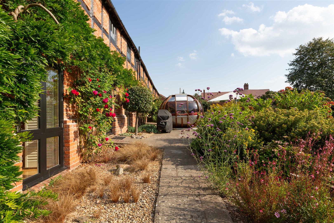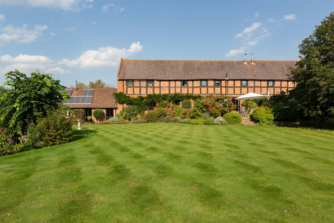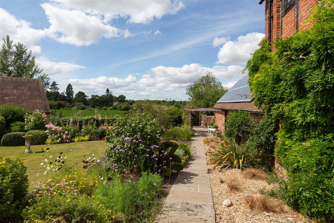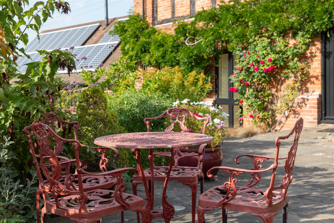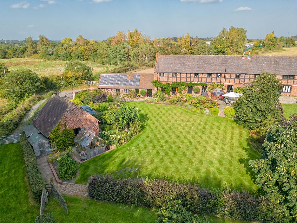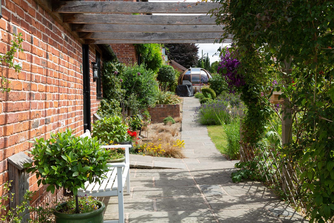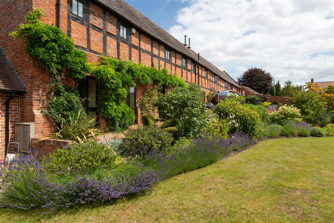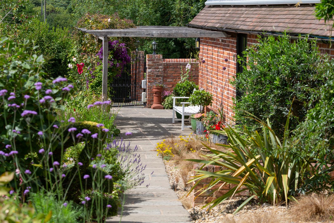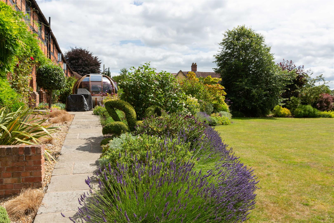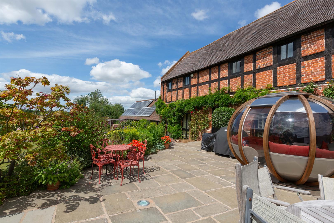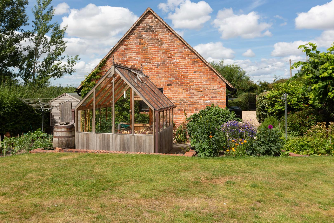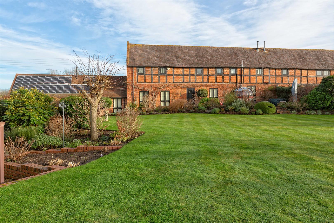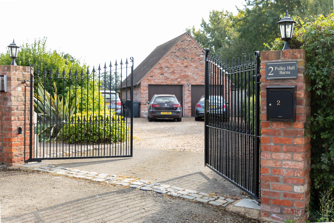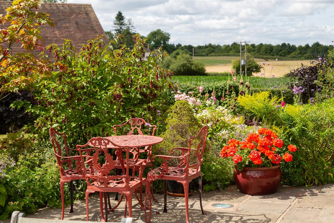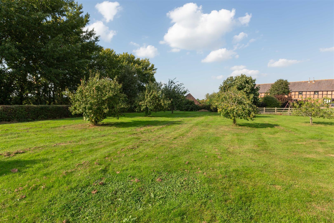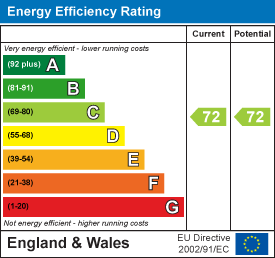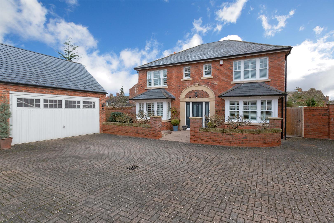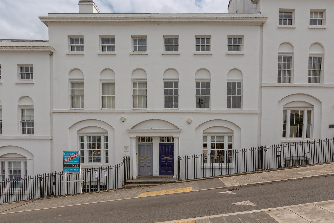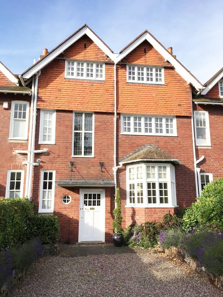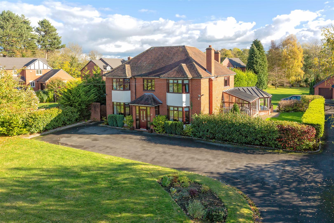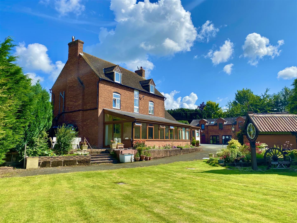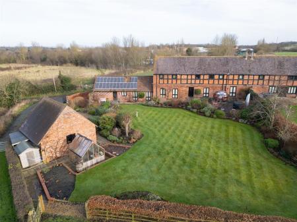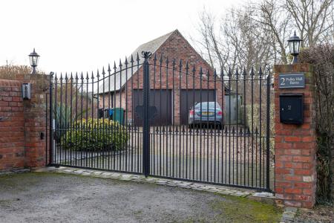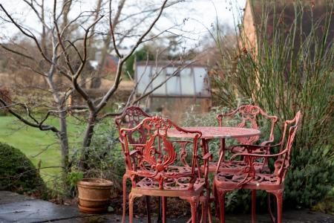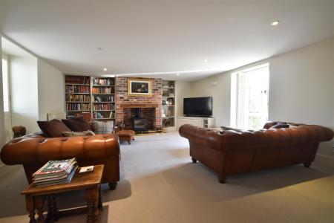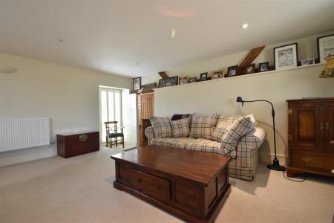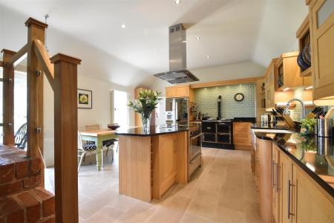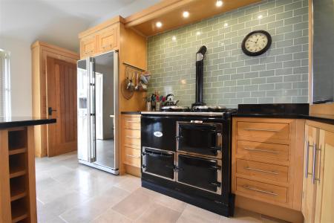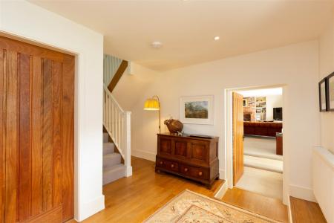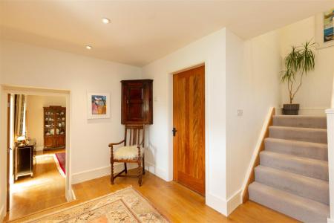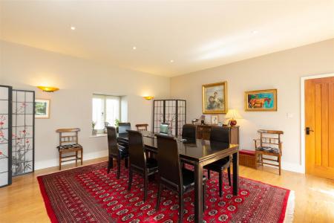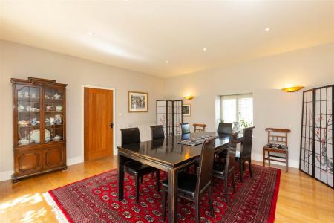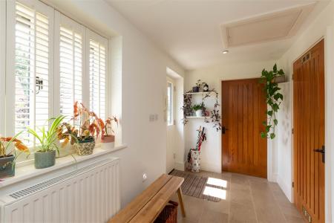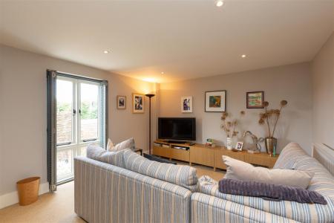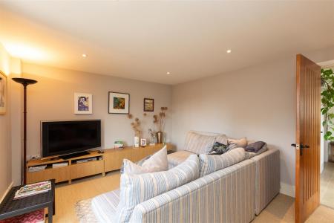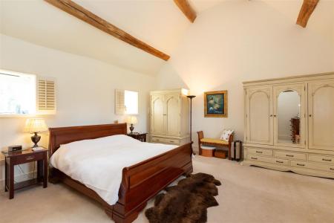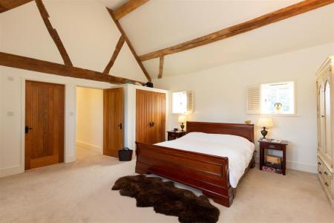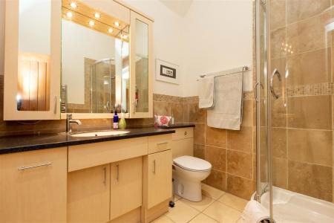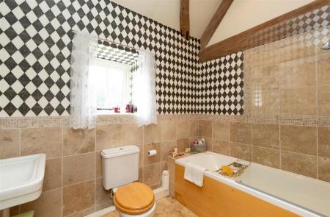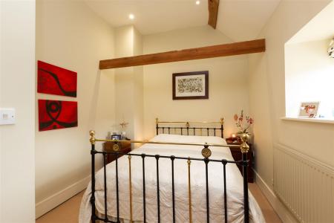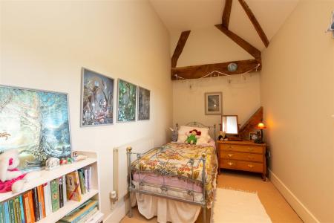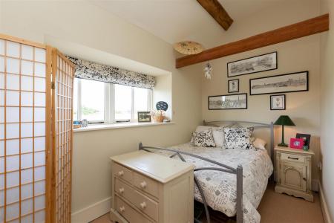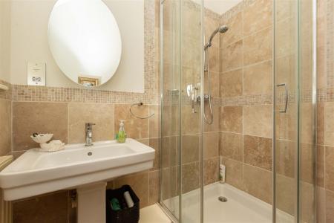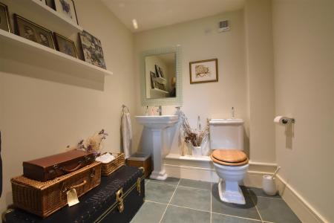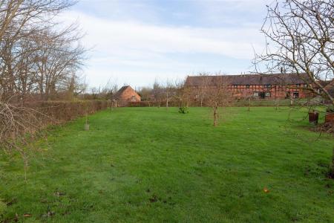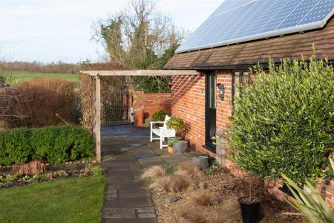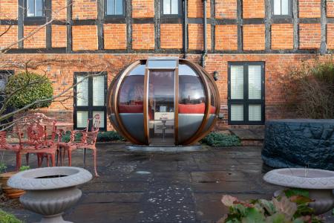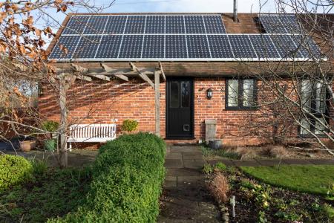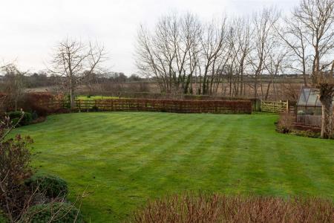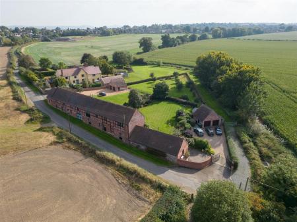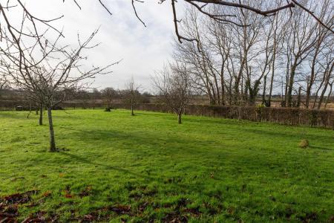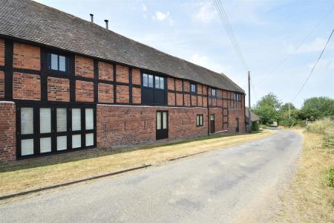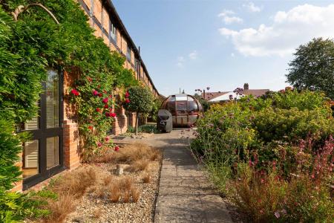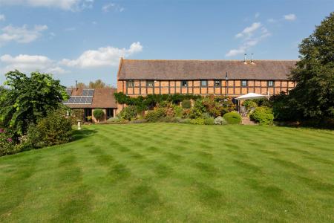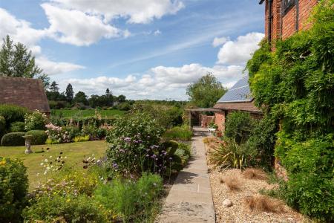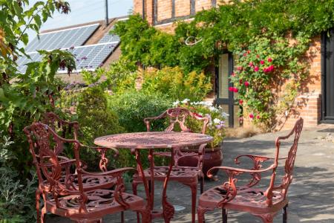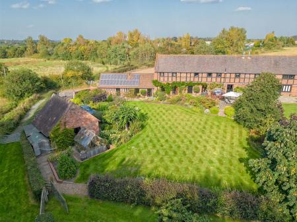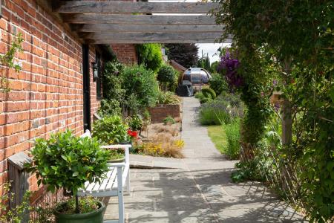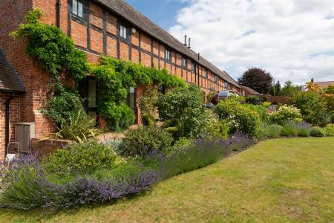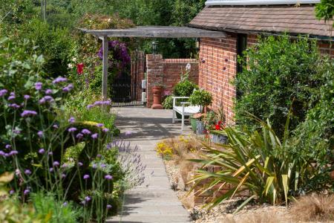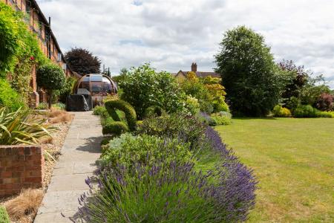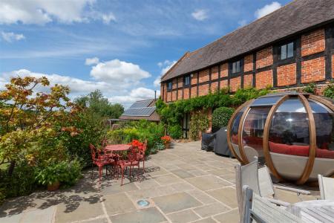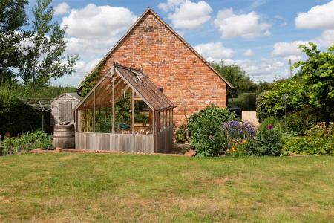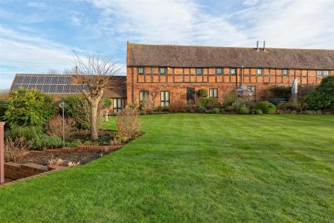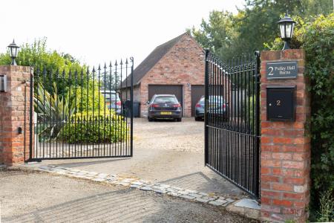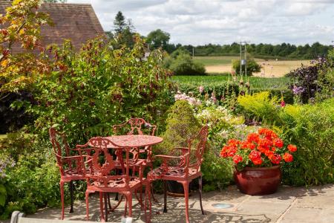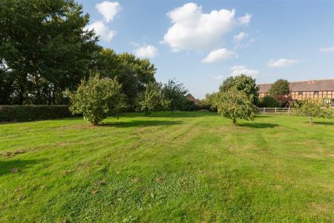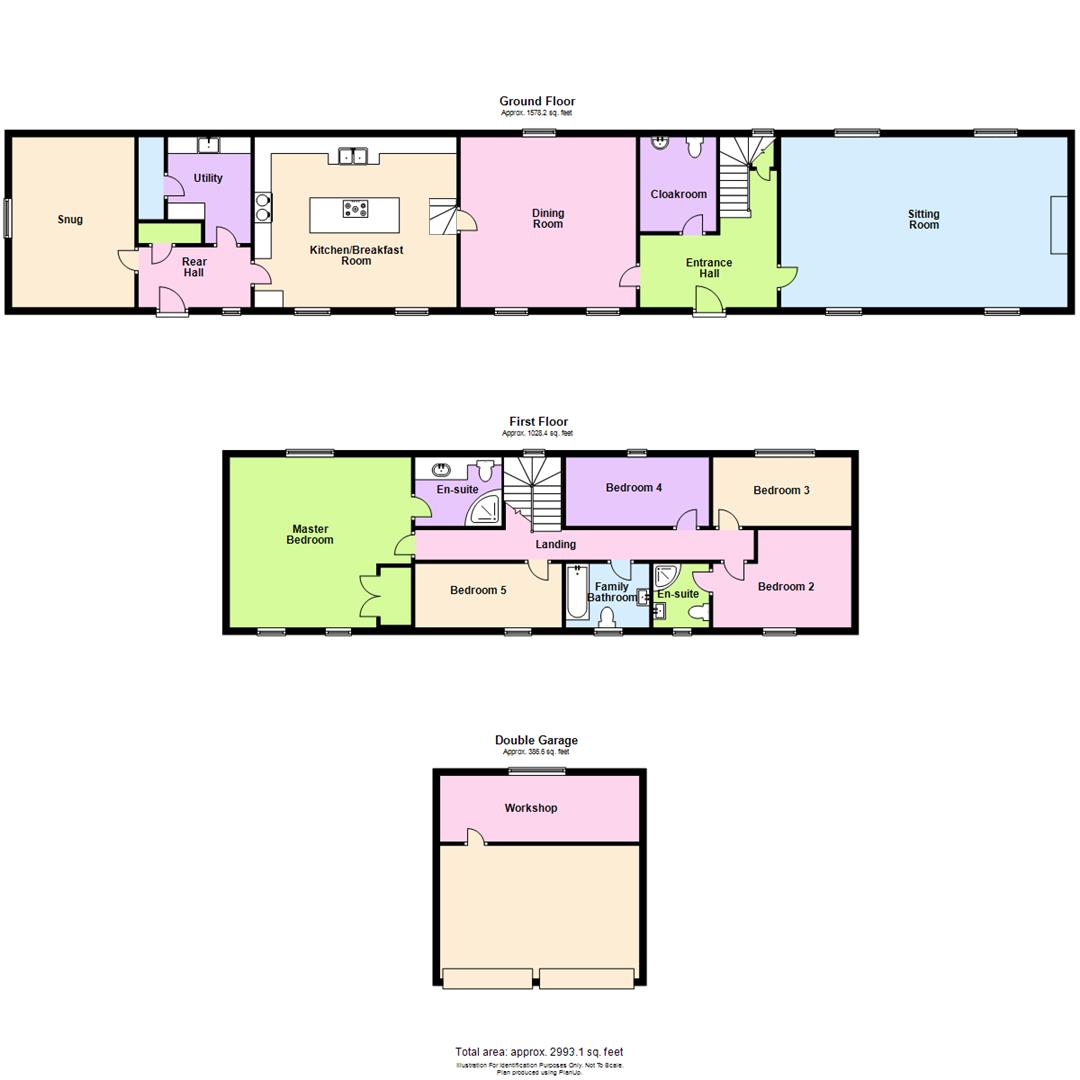- An impressive and truly stunning, Grade II Listed, 5 bedroomed barn conversion set in extensive landscaped, well stocked gardens and grounds.
- Sitting room, dining room, breakfast kitchen
- Master bedroom with en suite, bedroom 2 with en suite
- 3 further bedrooms and family bathroom
- Garage and workshop
- Beautiful landscaped gardens.
5 Bedroom Barn Conversion for sale in Shrewsbury
The property which is presented throughout to an exacting standard provides spacious and well planned family accommodation with rooms of pleasing dimensions. The accommodation is arranged over 2 floors with many luxurious and superior character features. The property benefits from a sophisticated heating system, which is fuelled by an air source heat pump system (ASHP), which is then supplemented by a host of solar panels.
The property occupies a secluded and enviable rural location and is conveniently placed within easy distance of excellent amenities including nearby shopping facilities, excellent schools in both the state and private sector, recreational facilities. The property is also well placed within easy reach of the village of Bayston Hill, where there is an excellent medical centre, junior school and of course, other village amenities, while also being well p[laced close to Shrewsbury's town centre and within easy reach of the Shrewsbury by-pass with M54 motorway link to the West Midlands.
An impressive and truly stunning, Grade II Listed, 5 bedroomed barn conversion set in extensive landscaped, well stocked gardens and grounds.
Inside The Property -
Entrance Hall -
Cloakroom - Wash hand basin
wc
Sitting Room - 5.08m x 8.53m (16'8" x 28'0") - A pleasant and spacious room with feature fireplace and inset log burning stove flanked by a range of bespoke book/display shelving and storage unit.
Dining Room - 5.08m x 5.23m (16'8" x 17'2") -
Kitchen / Breakfast Room - 5.08m x 6.02m (16'8" x 19'9") - Fitted with a range of bespoke units with granite work surfaces incorporating a central island unit and including a range of integrated appliances, in particular a limited edition AGA cooker.
Rear Hall - Window to front, door to:
Utility - 3.17m x 2.48m (10'5" x 8'2") -
Office/Snug - 4.88m x 3.66m (16'0" x 12'0") -
From the entrance hall, STAIRCASE rising to FIRST FLOOR LANDING
Principal Bedroom - 5.08m x 5.41m (16'8" x 17'9") -
En Suite Shower Room - Corner shower cubicle
Wash hand basin, wc
Underfloor heating
Bedroom 2 - 2.92m x 4.27m (9'7" x 14'0") -
En Suite Shower Room - Corner shower cubicle
Wash hand basin
wc
Bedroom 3 - 2.06m x 4.13m (6'9" x 13'7") -
Bedroom 4 - 2.06m x 4.90m (6'9" x 16'1") -
Bedroom 5 - 1.92m x 4.38m (6'4" x 14'4") -
Family Bathroom - Panelled bath with shower over
Hand basin, wc
Underfloor heating
Outside The Property -
Detached Garage -
Workshop -
The property is approached through a pillared entrance with electric double wrought iron gates with a gravelled drive providing generous parking and turning space for guests' cars and serving the LARGE DETACHED DOUBLE GARAGE.
The GARDENS are a particular feature of the property and provide a most attractive setting for the residence, and are extensive and have been attractively landscaped. Being well stocked with large floral and herbaceous borders. Neatly kept and extensive lawns, randomly paved patios and terraces, providing ideal entertaining spaces. In addition to the formal gardens there is a PADDOCK/ORCHARD.
Property Ref: 70030_32821335
Similar Properties
5 Chatsworth Gardens, Belle Vue, Shrewsbury SY3 7BG
5 Bedroom Detached House | Offers in region of £775,000
The superior five bedroom property has been especially well maintained and provides well planned and well proportioned a...
3 Claremont Bank, Shrewsbury SY1 1RW
4 Bedroom Townhouse | Offers in region of £750,000
This Grade II Listed property has been greatly improved and provides well planned and well proportioned accommodation wi...
The Red House, 73 The Mount, Shrewsbury, SY3 8PL
5 Bedroom House | Offers in region of £750,000
Built in 1902, the property is Grade II Listed and is noted in Pevsner's Guide to the Buildings of England. It retains a...
Field House, Shepherds Lane, Bicton, Shrewsbury, SY3 8BT
6 Bedroom Detached House | Guide Price £800,000
This well presented, modern, five bedroom detached property with self-contained annex, provides spacious and well planne...
Wilcott Grange, Wilcott, Nesscliffe, Shrewsbury, SY4 1BJ
10 Bedroom Detached House | Offers in region of £825,000
This fantastic opportunity to purchase this unique, well appointed, 7 bedroom farmhouse and a 3 bedroom barn conversion,...
16 Mayfield Drive, Shrewsbury, SY2 6PB
6 Bedroom House | Offers in region of £850,000
Having been extended and improved by the previous owner, this superior, detached property now boasts generous and comfor...
How much is your home worth?
Use our short form to request a valuation of your property.
Request a Valuation

