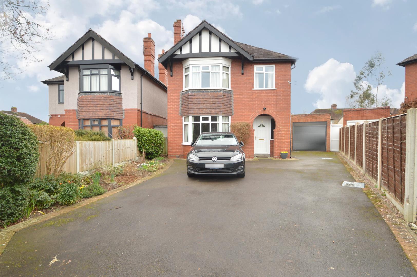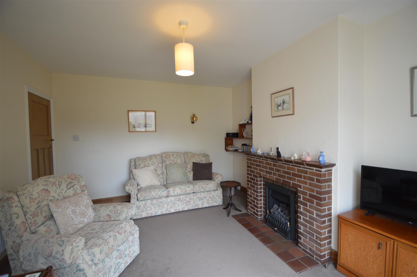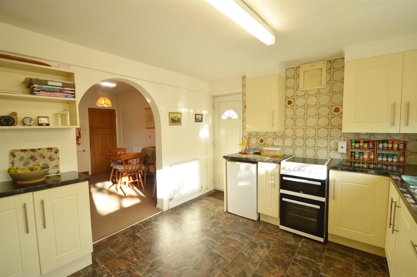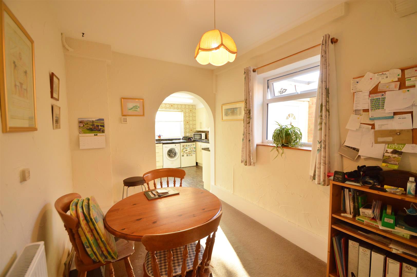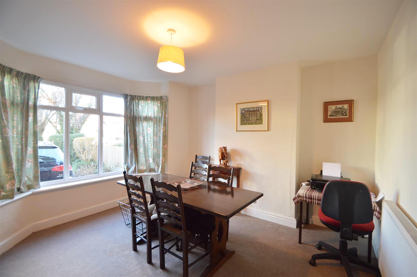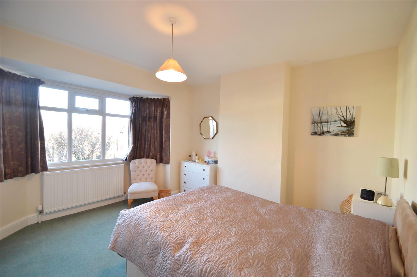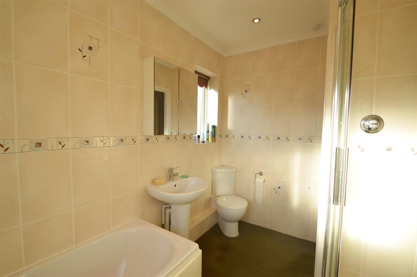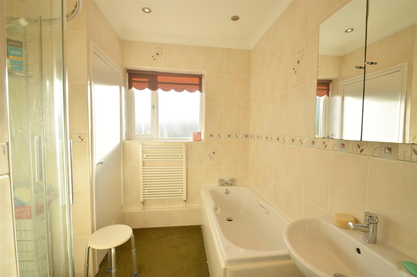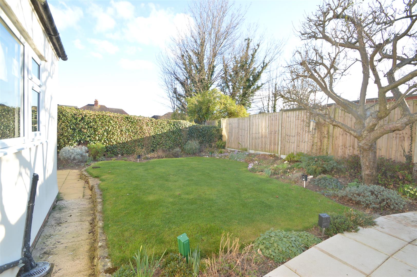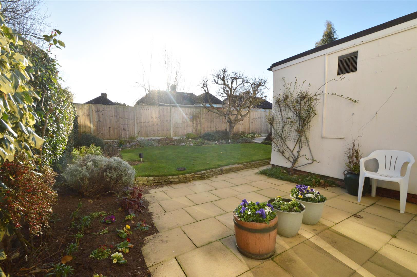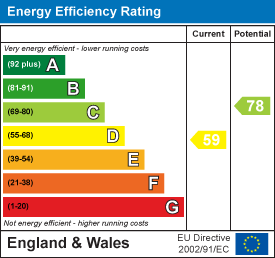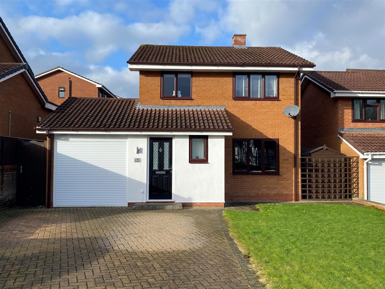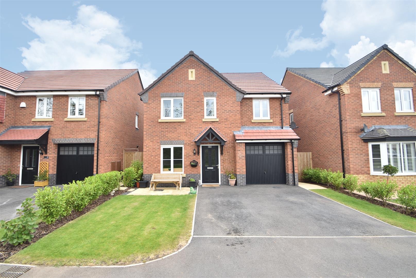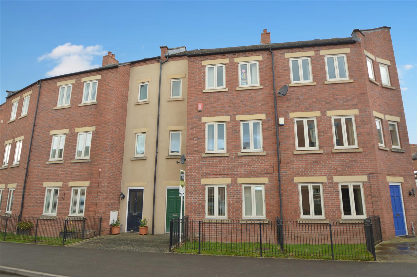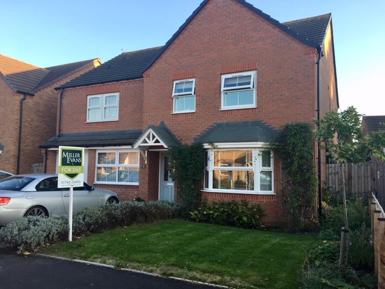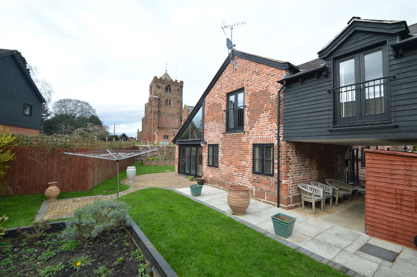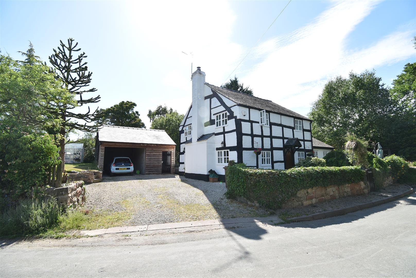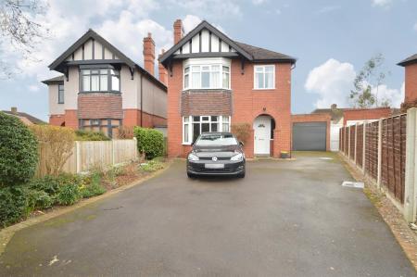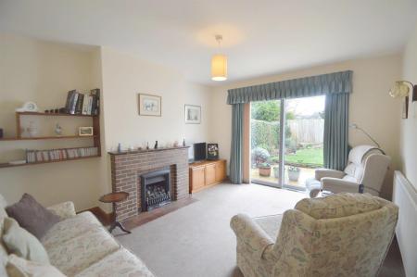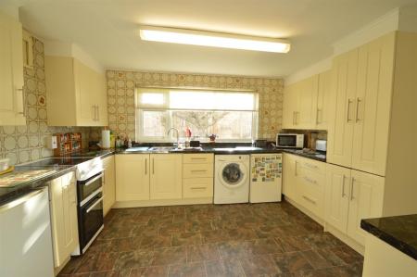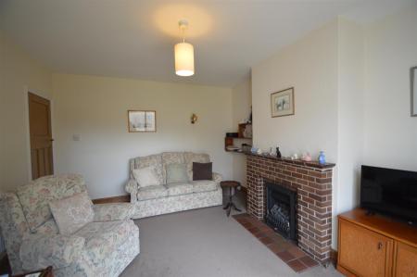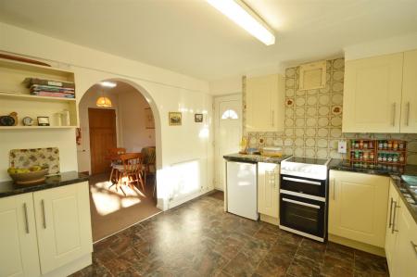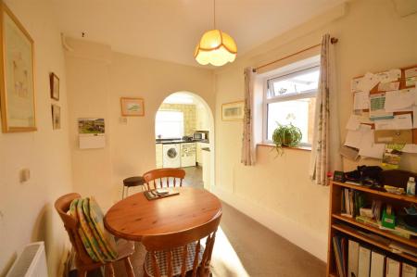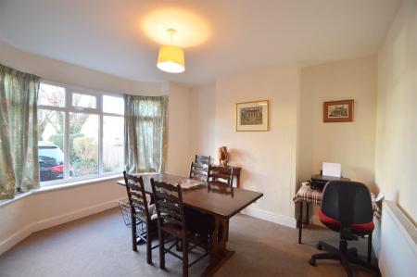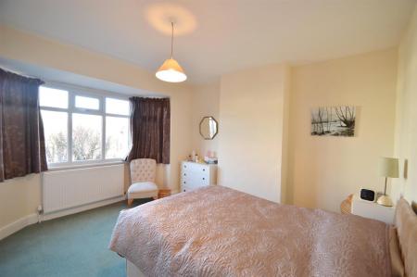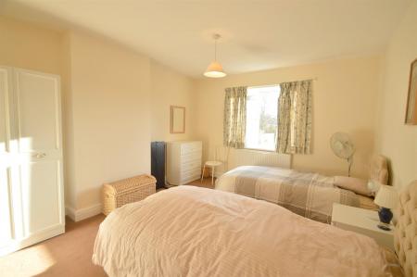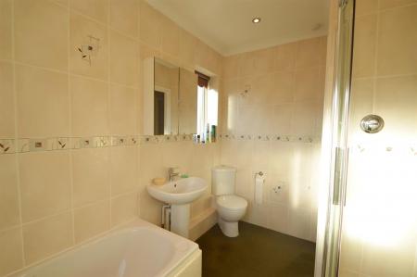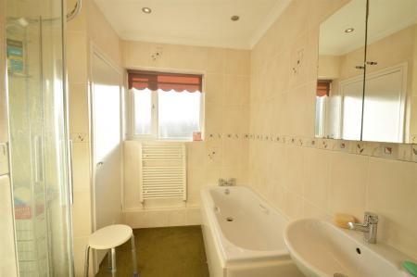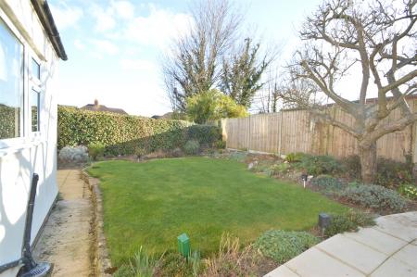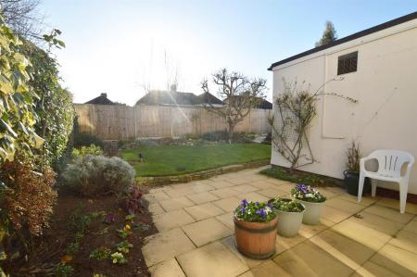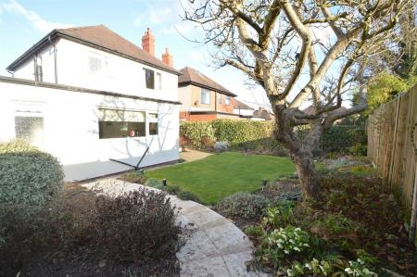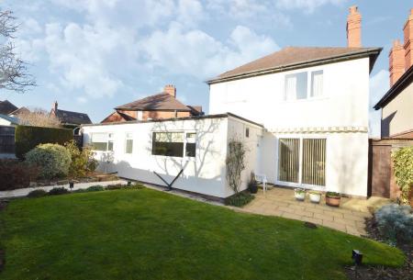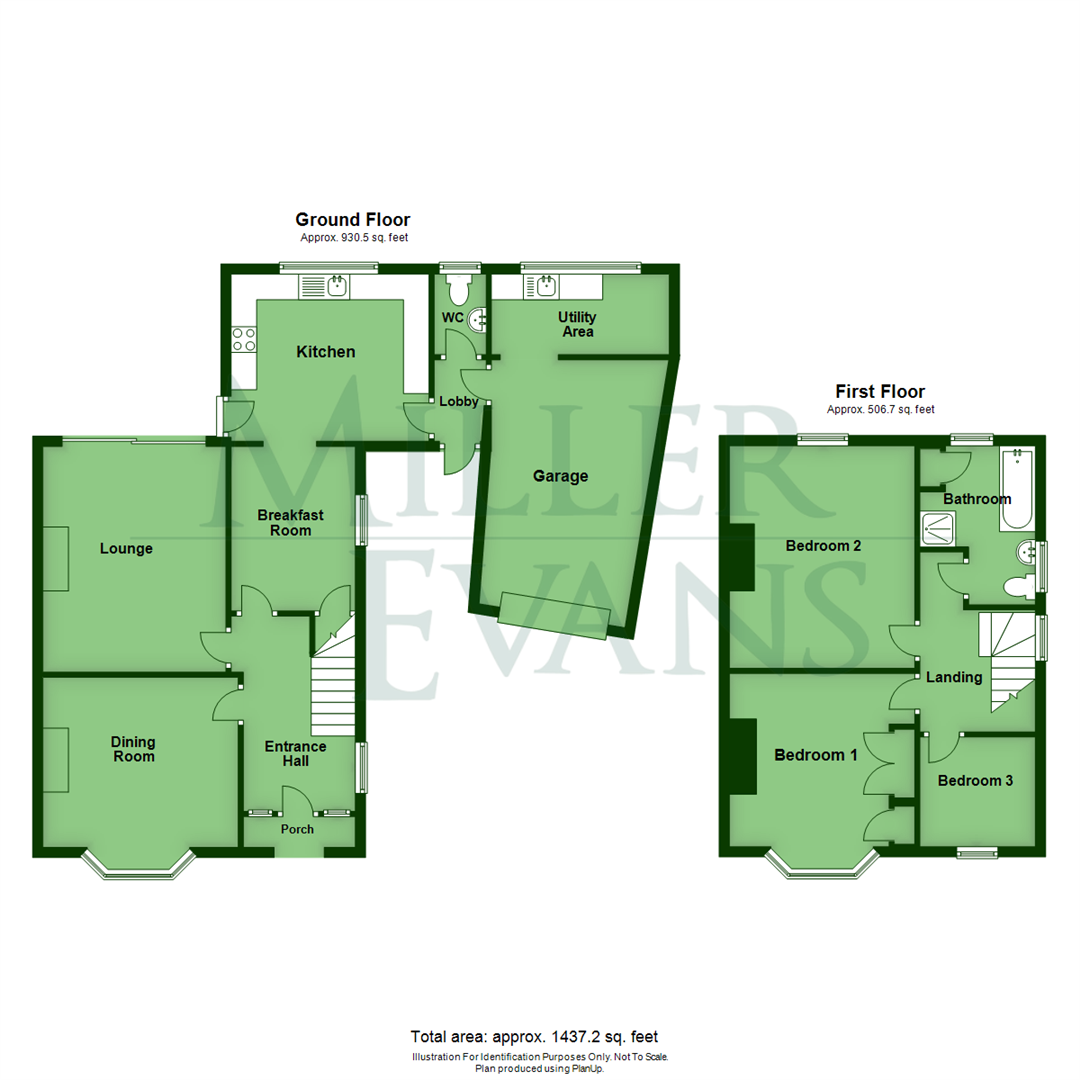- A well maintained and spacious, mature, 3 bedroomed detached house.
- Lounge, dining room, breakfast room
- Kitchen, utility, lobby
- 3 bedrooms and bathroom
- Garage and parking
- Attractive south facing rear garden.
3 Bedroom Detached House for sale in Shrewsbury
This well maintained and spacious, mature, 3 bedroomed detached house offers well proportioned and well planned accommodation throughout comprising : porch, entrance hall, dining room, lounge, breakfast room, kitchen, side lobby and wc, utility area, 3 good sized bedrooms and principal bathroom. Attractive south facing rear garden, ample parking and a garage. The property also benefits from double glazing and gas-fired central heating.
This property is pleasantly situated at the end of this small private cul-de-sac close to excellent local amenities and access to the nearby town centre and is also well placed for easy access to the Shrewsbury by-pass with M54 link to the West Midlands.
A well maintained and spacious, mature, 3 bedroomed detached house.
Inside The Property -
Brick Arched Porch - With glazed entrance door leading to :
Entrance Hall -
Dining Room - 3.32m x 3.82m (10'11" x 12'6") - Bay window to front
Lounge - 4.41m x 3.58m (14'6" x 11'9") - Brick fireplace with tiled hearth and coal flame effect gas fire inset
UPVC sliding doors leading out to the rear garden.
Breakfast Room - 3.21m x 2.43m (10'6" x 8'0") - Understairs store cupboard
Window to the side
Archway opening to :
Kitchen - 3.27m x 3.87m (10'9" x 12'8") - Fitted with a range of matching wall and base units comprising of both cupboards and drawers with worktops over and tiled splash
Space and plumbing for a wide range of white goods
Panelled door leading out to the garden
Door to :
Lobby - UPVC door leading to the front
Wc - Low flush wc
Wash hand basin
Utility Area - 1.57m x 3.48m (5'2" x 11'5") - Fitted worktop with cupboards beneath and sink unit
Window to the rear.
Archway opening into the garage.
A STAIRCASE rises from the entrance hall to the FIRST FLOOR LANDING with window to the side. Access to loft. Doors leading to :
Bedroom 1 - 3.38m x 3.62m (11'1" x 11'11") - Bay window to the front
Range of fitted wardrobes
Bedroom 2 - 4.35m x 3.62m (14'3" x 11'11") - Window to the rear overlooking the garden.
Bedroom 3 - 2.14m x 2.26m (7'0" x 7'5") - Window to the front.
Bathroom - Comprising panelled bath
Tiled shower cubicle
Low flush wc
Wash hand basin.
Built in airing cupboard
Windows to the side and rear.
Outside The Property -
Garage - Electric door, concrete floor, power and lighting.
TO THE FRONT the property is approached over a spacious tarmac driveway providing parking and pedestrian access to the formal reception area. Vehicular access to the attached garage.
To the rear is a particularly attractive and neatly kept south facing GARDEN with a neatly kept lawn area, 2 patio seating areas, well stocked floral and shrub borders, mature trees and hedging. The whole is fully enclosed by closely boarded wooden fencing.
Property Ref: 70030_32147221
Similar Properties
1 Fairburn Drive, Shrewsbury SY3 6DQ
3 Bedroom Detached House | Offers in region of £370,000
A beautifully presented modern three bedroomed detached house, provides well planned and well proportioned accommodation...
31 Holland Drive, Shrewsbury, SY2 5TH
4 Bedroom Detached House | Offers in region of £367,500
This modern, four bedroom detached family residence is immaculately presented throughout and benefits from double glazin...
22 St. Julians Crescent, Shrewsbury, SY1 1UD
4 Bedroom Townhouse | Offers in region of £367,000
This attractive four bedroom townhouse provides well planned and well proportioned accommodation throughout with an attr...
18 Oakley Meadow, Wem, Shrewsbury, SY4 5SP
5 Bedroom Detached House | Offers in region of £375,000
This immaculately presented, detached five bedoom property has been tastefully extended to provide well proportioned acc...
Oakdale, 3 Church View, Baschurch, Shrewsbury, SY4 2GD
3 Bedroom Barn Conversion | Offers in region of £375,000
This extremely well presented, neatly kept and deceptively spacious barn conversion is situated on an enviable corner pl...
Threadneedle Cottage, Threadneedle Street, West Felton, Oswestry SY11 4LE
3 Bedroom Cottage | Offers in region of £375,000
No Upward Chain. This attractive and charming, 3 bedroomed, Grade II listed detached property has been well maintained,...
How much is your home worth?
Use our short form to request a valuation of your property.
Request a Valuation

