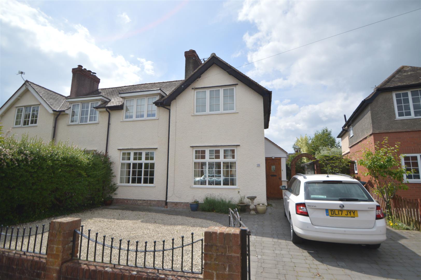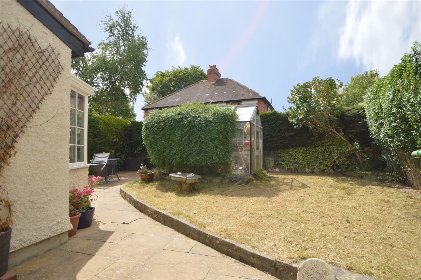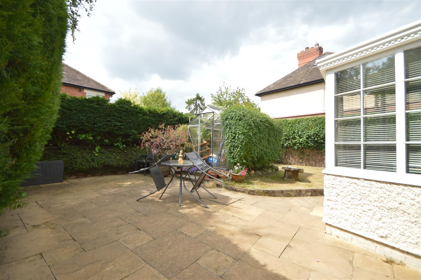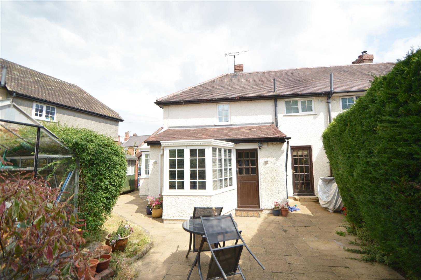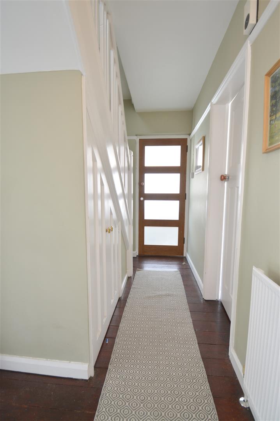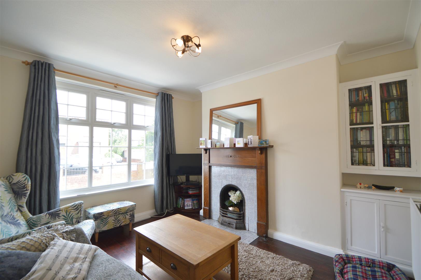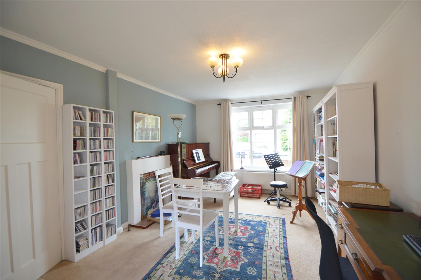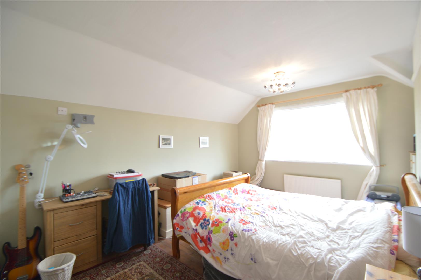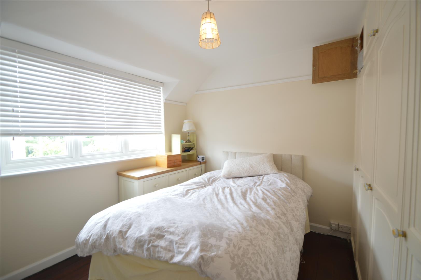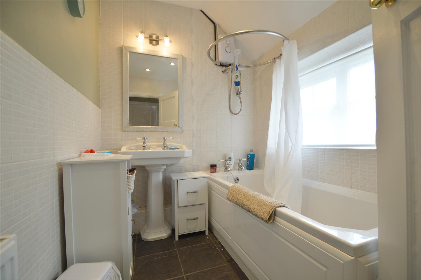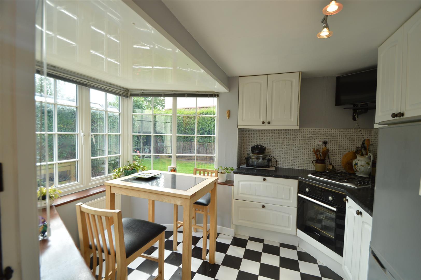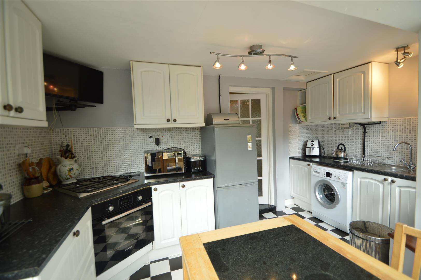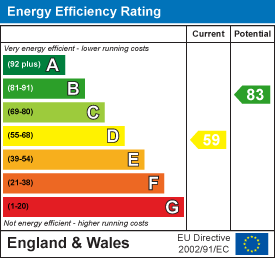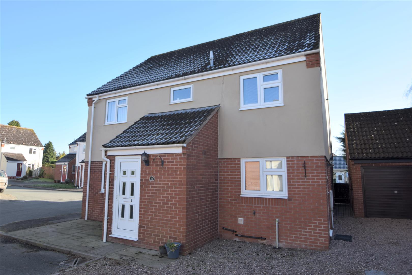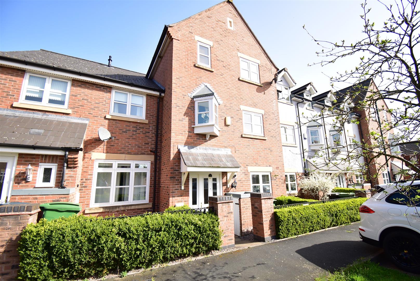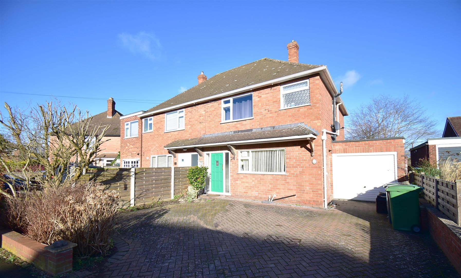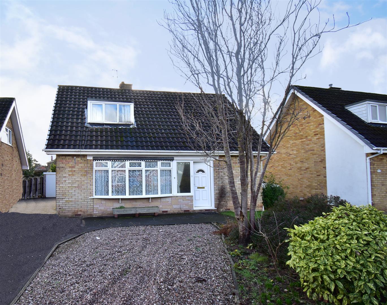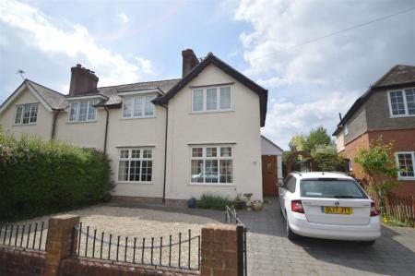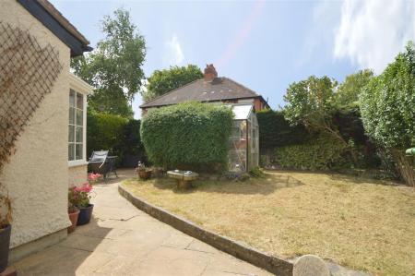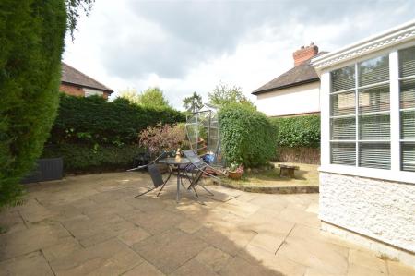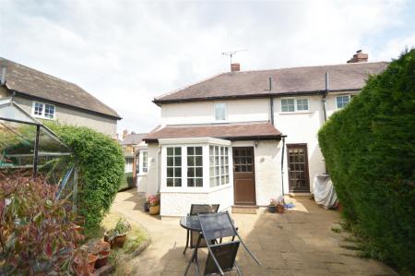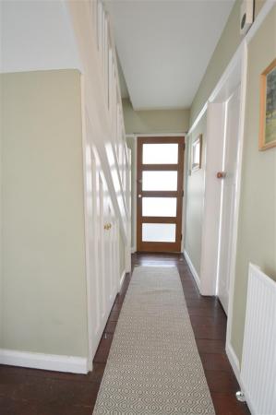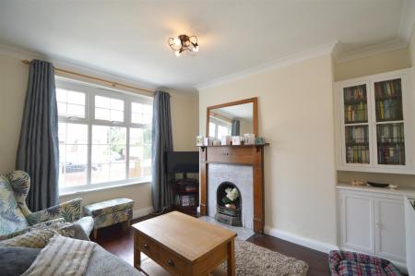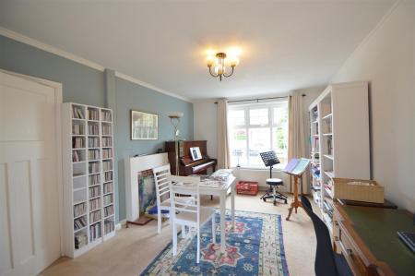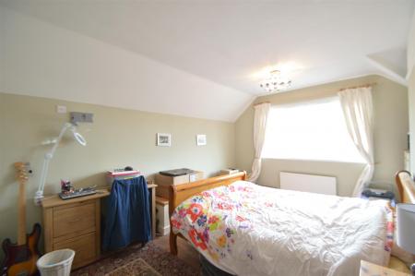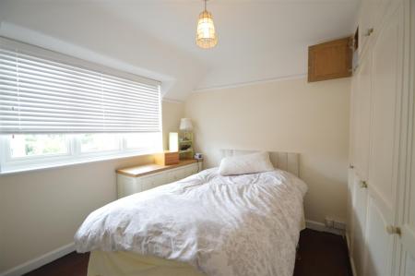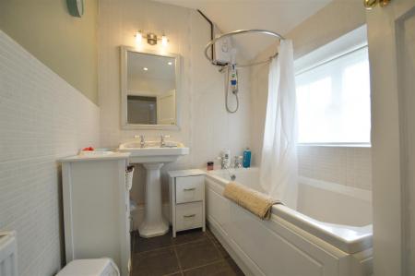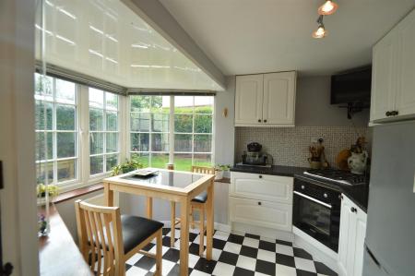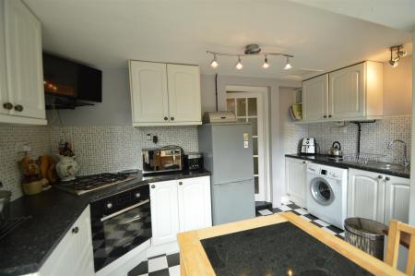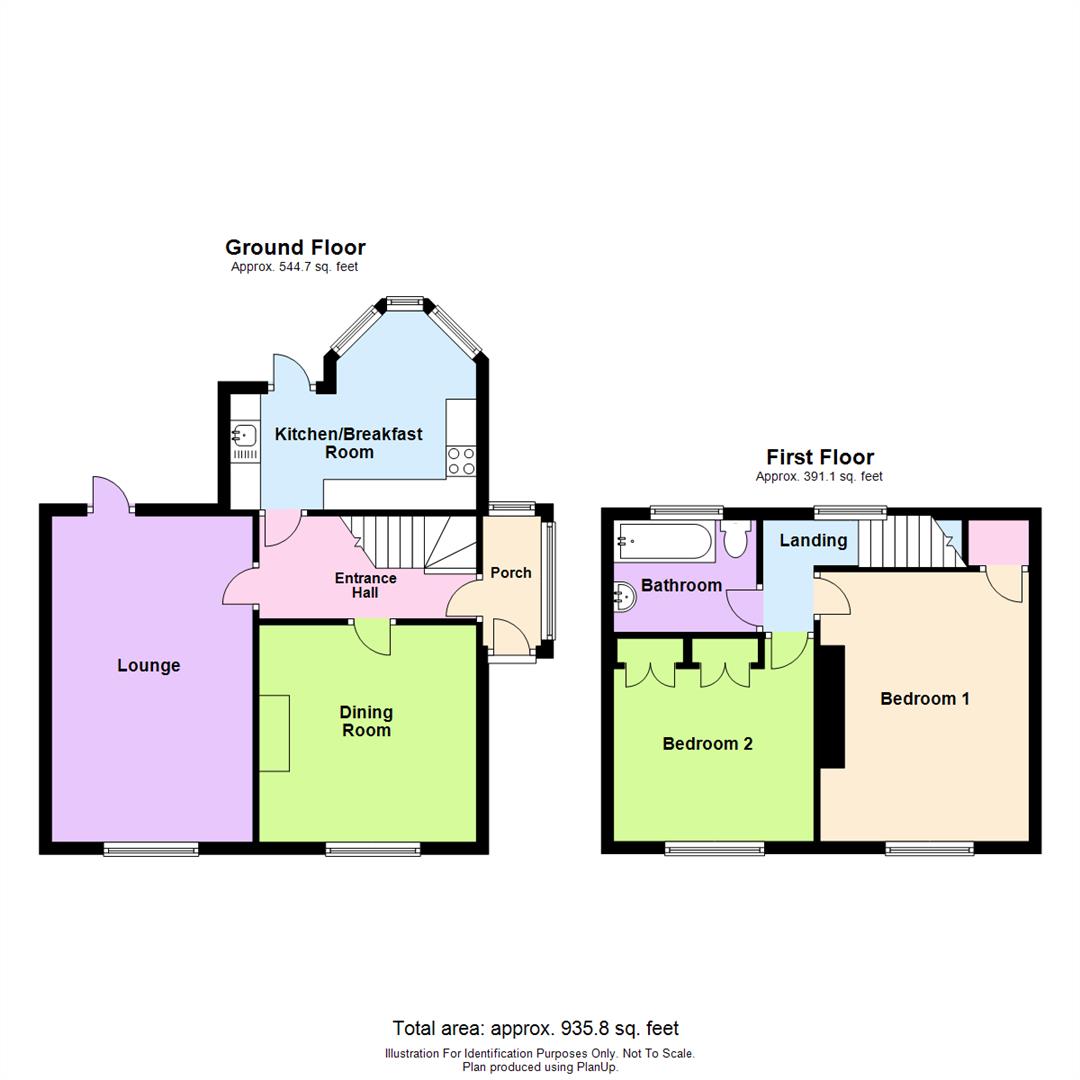- Well presented detached house
- Two bedrooms and bathroom
2 Bedroom Semi-Detached House for sale in Shrewsbury
An attractive and well presented, two bedroom, mature, semi-detached property which offers generously proportioned rooms and briefly comprises; entrance porch, entrance hall, dining room, lounge, kitchen/breakfast room, two double bedrooms and a bathroom. Neatly kept front and rear gardens. Parking. The property also benefits from gas fired central heating and double glazing.
The property is pleasantly situated in a highly desirable residential area, close to excellent local amenities, including schools, shops, the excellent Marysville Health Centre and within easy reach of the nearby town centre.
An attractive and well presented, two bedroom semi-detached property.
Inside The Property -
Entrance Porch -
Entrance Hall - Solid wood flooring
Understairs cupboard
Dining Room - 3.59m x 3.59m (11'9" x 11'9") - Window to the front
Solid wood floor
Attractive cast iron feature fireplace with chimney for open fire if required.
Lounge - 5.38m x 3.32m (17'8" x 10'11") - Window to the front
Feature fireplace
Door to rear garden
Kitchen / Breakfast Room - 2.87m x 4.06m (9'5" x 13'4") - Fitted with a range of matching wall and base units
Tiled floor
Stable style door to rear garden
STAIRCASE rises from the entrance hall to FIRST FLOOR LANDING
Bedroom 1 - 4.45m x 3.45m (14'7" x 11'4") - Fitted wardrobe/cupboard
Window to the front
Bedroom 2 - 3.35m x 3.31m (11'0" x 10'10") - Fitted wardrobe and floor to ceiling cupboards, including useful airing cupboard.
Window to the front
Bathroom - Modern white suite comprising;
Panelled bath with shower over
Wash hand basin, wc
Outside The Property -
The property is approached through double gates and over a private driveway providing parking for 2 cars and a caravan with access to the reception area. Neatly kept forecourt which is gravelled for ease of maintenance and enclosed by dwarf brick walling and mature hedging.
There is a neatly kept, quiet and private, good sized REAR GARDEN with a shaped lawned area, large paved patio area, garden shed and greenhouse. Gated access to the front.
The whole is enclosed on all sides by wooden fencing and mature hedging.
Property Ref: 70030_29701653
Similar Properties
41 Coppice Drive, High Ercall, Telford TF6 6BX
3 Bedroom Detached House | Offers in excess of £265,000
This spacious, extended, 3 bedroomed detached property provides extensive accommodation which would benefit from moderni...
35 The Grove, Bomere Heath SY4 3QW
4 Bedroom Detached House | Offers in region of £265,000
The property has the benefit of gas-fired central heating and double glazing and enjoys 2 reception rooms, good sized ki...
4 Carmen Avenue, Shrewsbury, SY2 5NR
3 Bedroom Detached Bungalow | Offers in region of £265,000
This spacious three bedroom detached bungalow requires some modernisation and improvements throughout, but provides comf...
21 Beddow Close, Shrewsbury, SY1 2NX
4 Bedroom Townhouse | Offers in region of £267,000
This immaculately presented four bedroom terraced town house benefits from rooms of pleasing dimensions with accommodati...
42 Priory Ridge, Shrewsbury SY3 9EQ
3 Bedroom Semi-Detached House | Offers in region of £269,500
This well presented, 3 bedroomed family residence benefits from rooms of pleasing dimensions with double glazed windows,...
9 Cornelia Crescent, Belvedere, Shrewsbury SY2 5LZ
2 Bedroom Detached Bungalow | Offers in region of £269,500
This 2 bedroomed, detached dormer bungalow provides well planned and well proportioned accommodation throughout which ma...
How much is your home worth?
Use our short form to request a valuation of your property.
Request a Valuation

