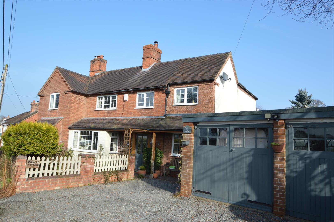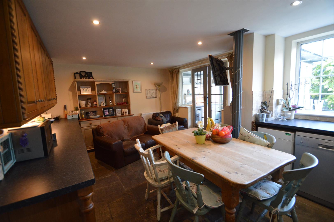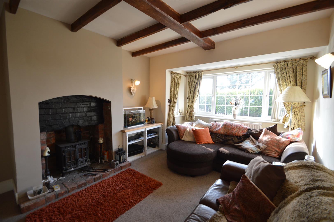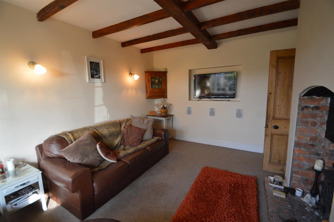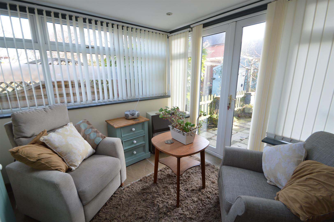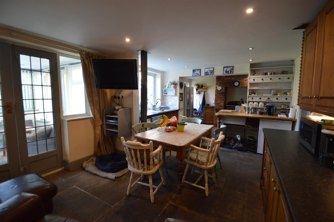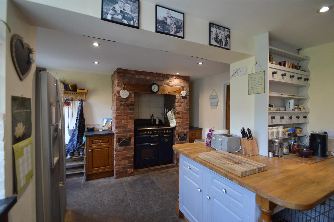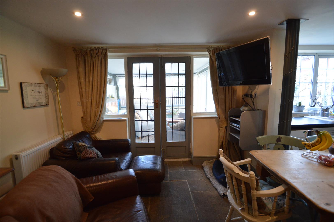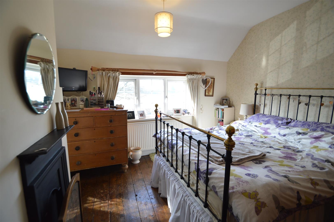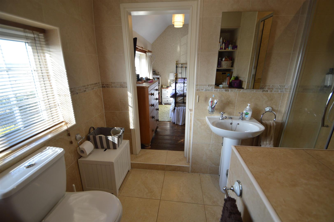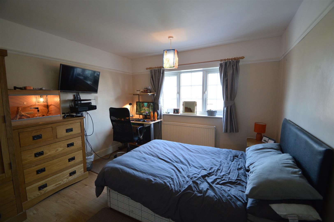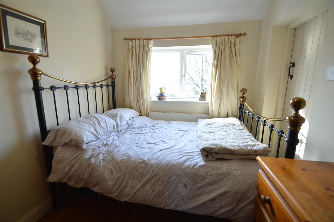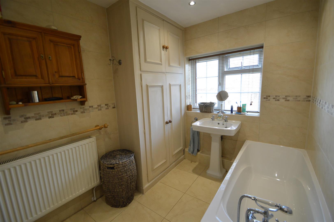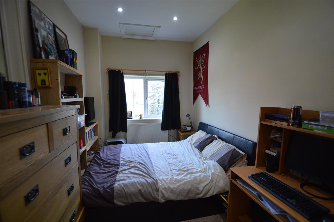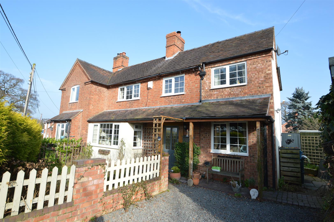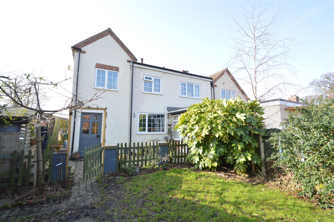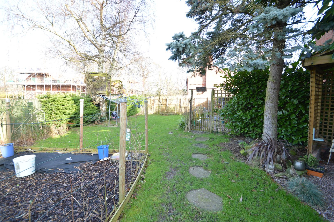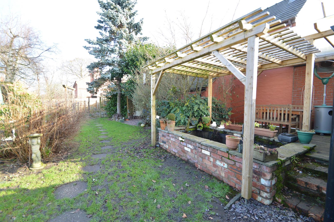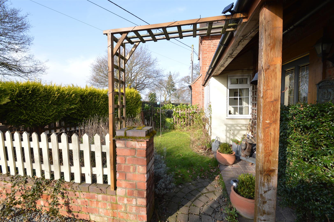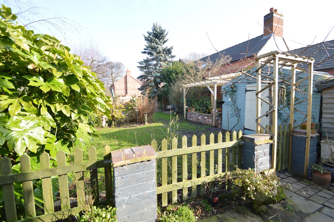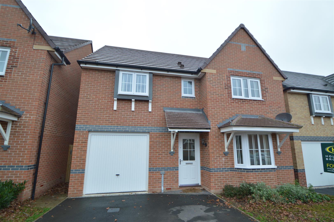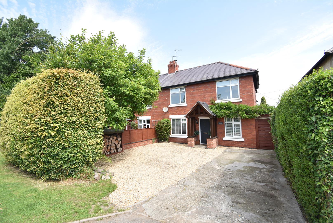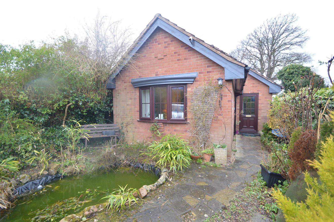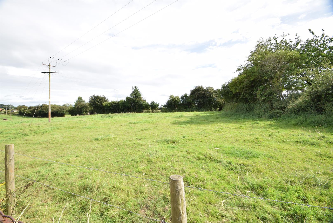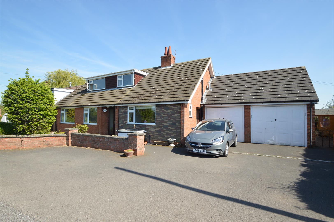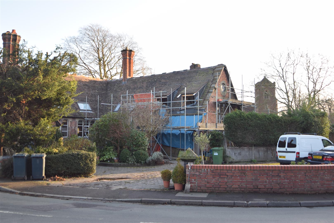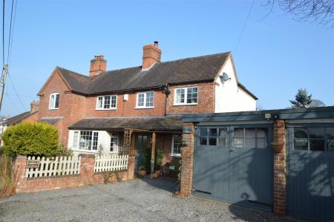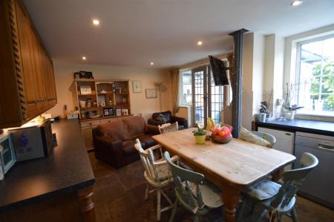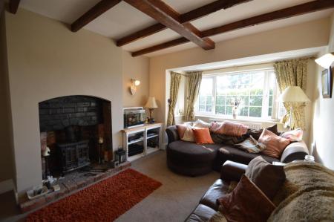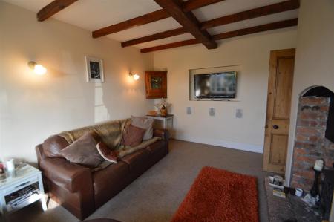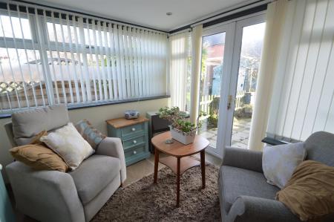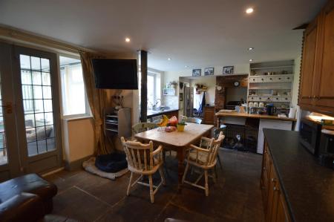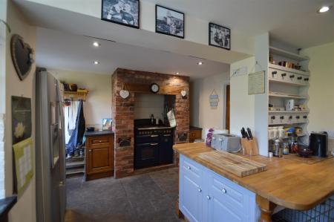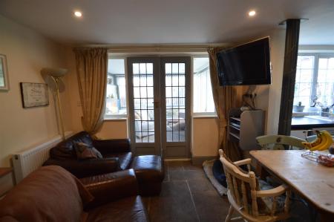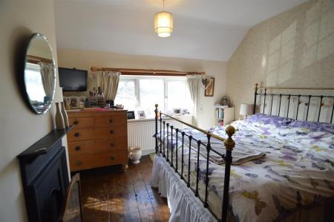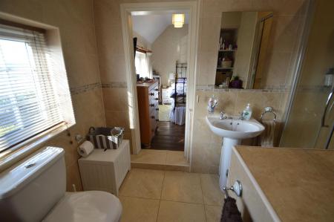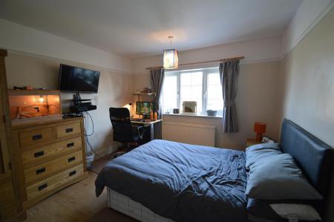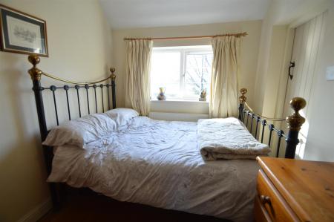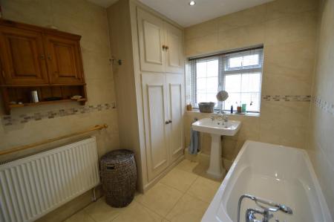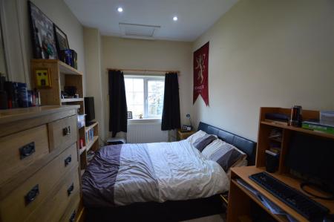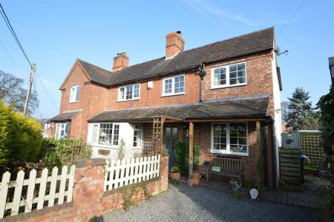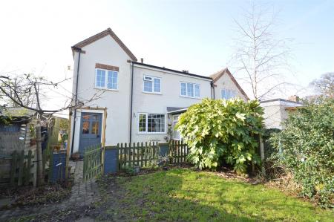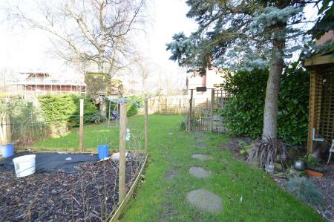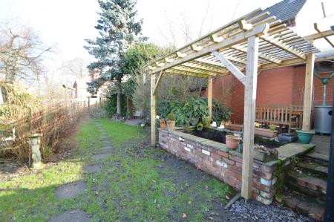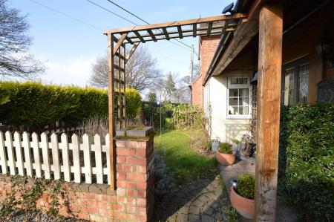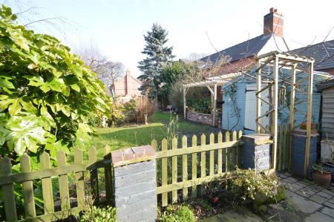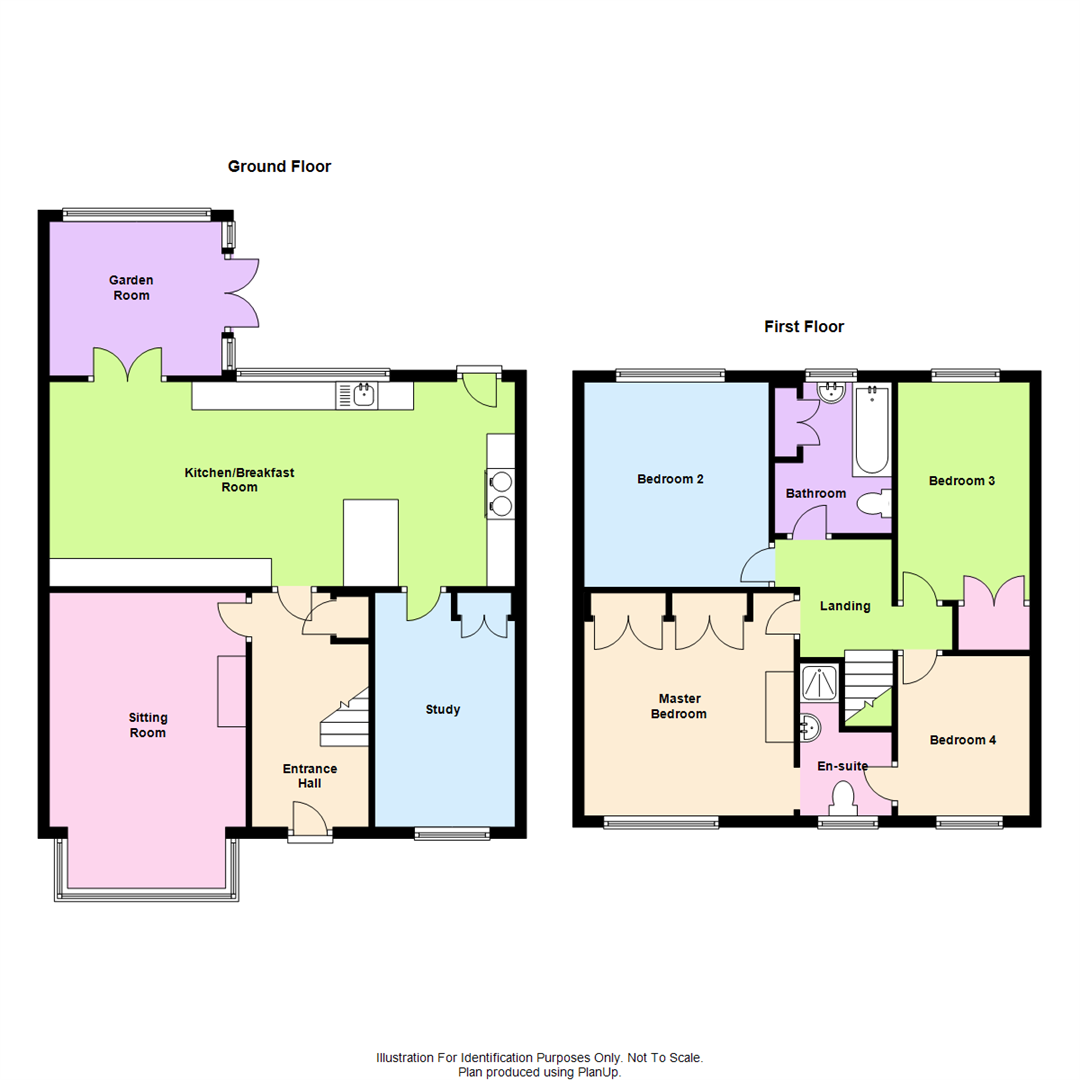4 Bedroom Semi-Detached House for sale in Shrewsbury
This well maintained and spacious cottage, has been extended to a very high standard by the current owners and retained many original features including; wooden floors, solid wood doors, exposed beams and fireplaces. The property provides well proportioned rooms throughout to include; entrance hall, sitting room, kitchen/breakfast room, study, garden room, master bedroom with en suite shower room, three further double bedrooms and a family bathroom. Good sized front and rear gardens. Detached garage and parking. The property also benefits from oil fired central heating and double glazing.
The property is pleasantly situated on this quiet lane, within the popular village of Bicton Heath, approximately 3.5 miles west of Shrewsbury town centre. There are a good range of local amenities nearby, including shops and good schools, a frequent bus service to the town centre, easy access to the Royal Shrewsbury hospital as well as the Shrewsbury by-pass with M54 link to the West Midlands.
A spacious and well maintained, four bedroom semi-detached cottage.
Inside The Property -
Entrance Hall - Tiled floor
Understairs storage cupboard
Sitting Room - 4.16m x 3.49m (13'8" x 11'5") - Bright and airy room with large window to the front overlooking fields beyond
Feature fireplace with log burner inset
Exposed ceiling beams
Built in surround sound system
Kitchen / Breakfast Room - 3.64m x 8.26m (11'11" x 27'1") - Good sized room with range of Bespoke oak wall and base units
High quality Indian stone flooring
Fitted Rangemaster cooker
Tiled hearth with brick surround and beam over
Breakfast island
Door to rear garden
Double doors to:
Garden Room - Double glazed French doors to rear garden
High quality Indian stone flooring
Triple glazed roof window.
Study - 4.16m x 2.49m (13'8" x 8'2") - Window to the front
Built in cupboard
STAIRCASE rises from the entrance hall to FIRST FLOOR LANDING
Master Bedroom - 3.95m x 3.72m (13'0" x 12'2") - Original hardwood floor
Built in wardrobes
Feature cast iron fireplace
Window to the front with views of surrounding fields
En Suite Shower Room - Modern white suite comprising; wc, pedestal wash hand basin
Double width fully tiled shower cubicle
Tiled walls and flooring
Loft access.
Bedroom 2 - 3.64m x 3.28m (11'11" x 10'9") - Oak flooring
Window to the rear
Bedroom 3 - 3.87m x 2.35m (12'8" x 7'9") - Built in wardrobe
Window to the rear
Velux windows
Loft access.
Bedroom 4 - 2.84m x 2.35m (9'4" x 7'9") - Hardwood floor
Window to the front overlooking the fields
Jack and Jill entrance to En Suite
Bathroom - Modern white suite comprising; wc, pedestal wash hand basin
Panelled bath with hand held shower attachment
Double width fully tiled shower cubicle
Tiled walls and flooring
Built in cupboard housing hot water cylinder
Outside The Property -
Detached Garage - The garage has planning permission to be extended and have a room added above.
The property is approached over a gravelled driveway, providing parking and access to the garage. A paved pathway provides access to the formal reception area, whilst the front garden provides a good degree of privacy. The garden is neatly kept, laid to lawn and bordered by a range of shrubs. A dwarf brick wall, wooden picket fencing and evergreen hedging provides a good boundary.
There is a wooden gate to the side of the property leading to the REAR GARDEN which is mainly laid to lawn with vegetable patches, a chicken run, a variety of shrubs and flowers, a feature pond and sun terrace and a good sized patio area. The whole enclosed by fencing and mature trees.
Property Ref: 70030_32798815
Similar Properties
16 Crossbill Road, Darwins Walk, Shrewsbury SY3 9FF
4 Bedroom Detached House | Offers in region of £299,995
This well presented house comprises : Canopied entrance, reception hallway, lounge, family kitchen / diner, laundry room...
Sanctuary Cottage, Holyhead Road, Bicton, Shrewsbury, SY3 8EQ
3 Bedroom Semi-Detached House | Offers in region of £299,995
This attractive, double fronted, mature semi-detached three bedroom property has been extensively renovated and extended...
Three Oaks, Pontesbury Hill, Pontesbury, Shrewsbury, SY5 0XX
2 Bedroom Detached Bungalow | Offers in region of £299,950
This well presented and neatly kept, modern, two bedroom detached bungalow has been much improved and refurbished by the...
Development Site, Welshampton, Nr Ellesmere, SY12 0PH
Plot | Offers in region of £300,000
Outline Planning Permission and reserved matters approval have been granted for the erection of 7 dwellings (3 detached...
Brooklands, Old Woods, Bomere Heath, Shrewsbury, SY4 3AX
4 Bedroom Detached House | Offers in region of £300,000
This spacious, four bedroom detached property offers well proportioned and versatile accommodation with the potential fo...
2 The Old School, Vicarage Road, Shrewsbury, SY3 9EZ
3 Bedroom House | Offers in region of £300,000
This spacious former school has been partly renovated in accordance with the current planning consent and provides an op...
How much is your home worth?
Use our short form to request a valuation of your property.
Request a Valuation

