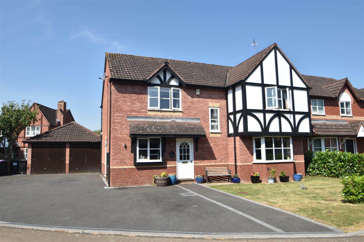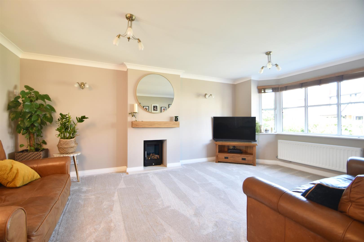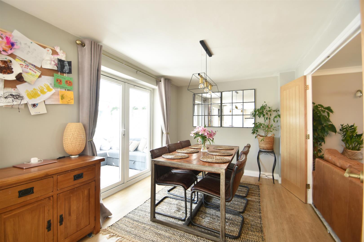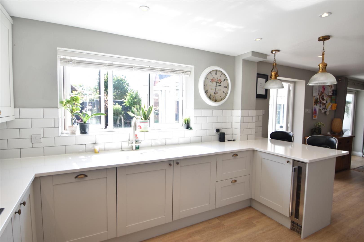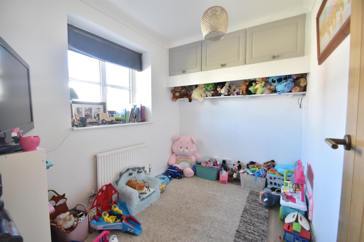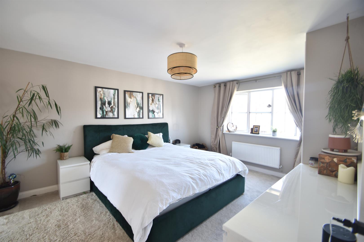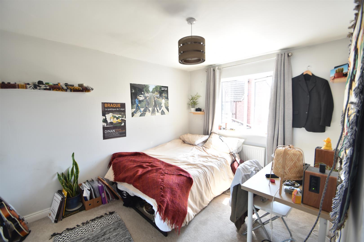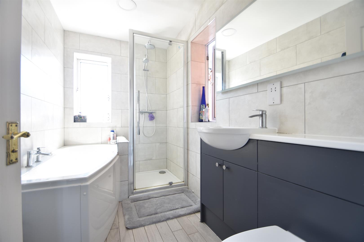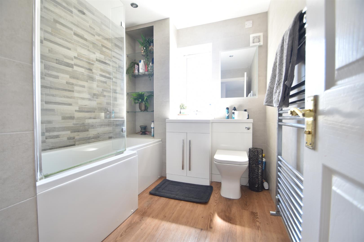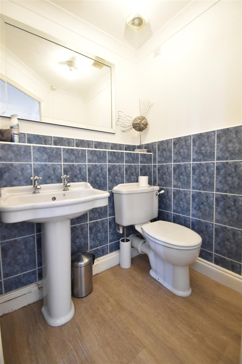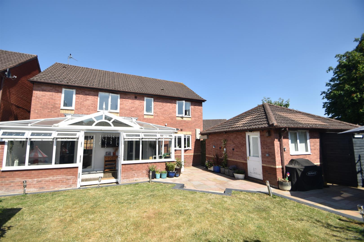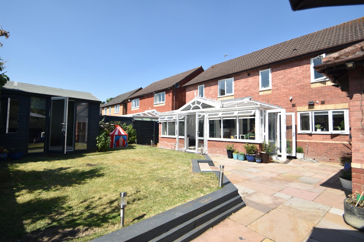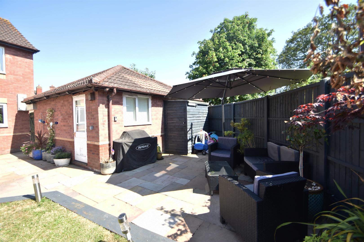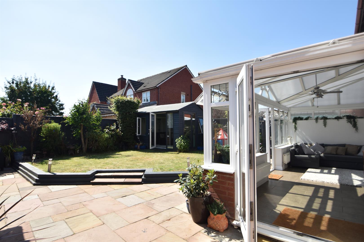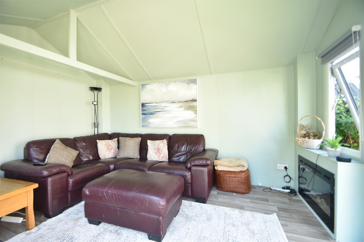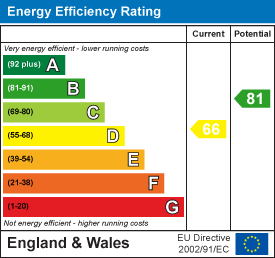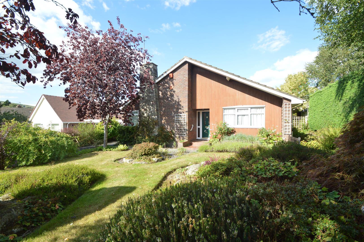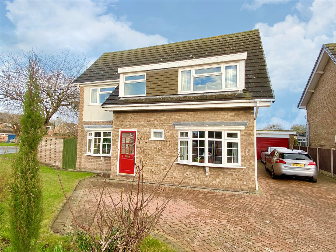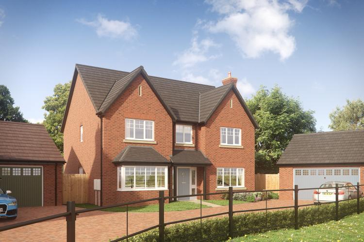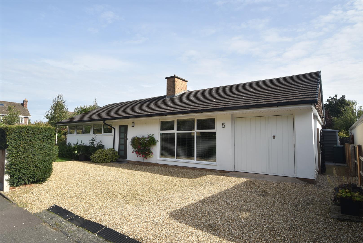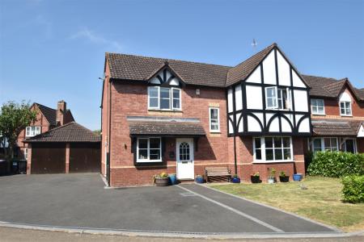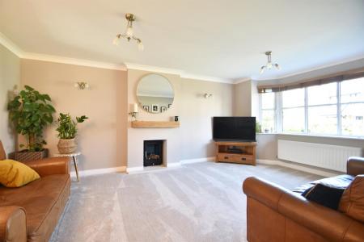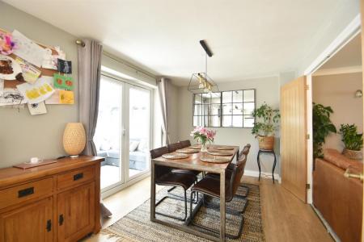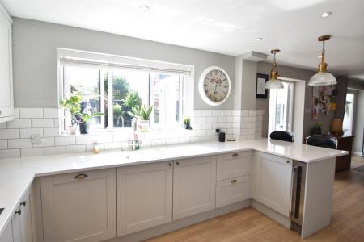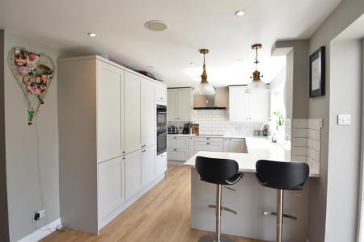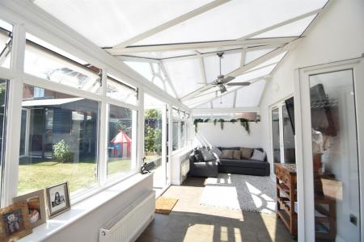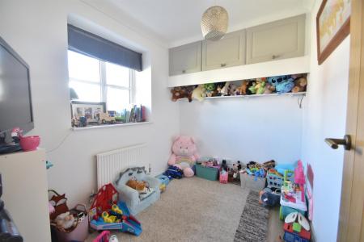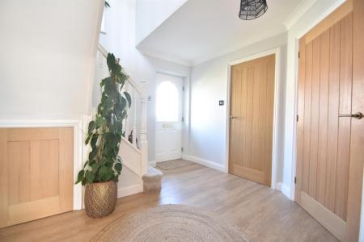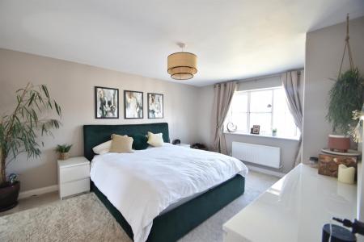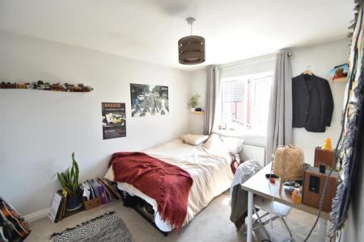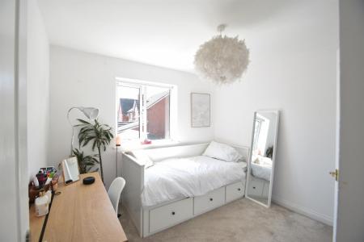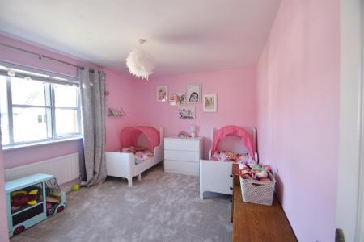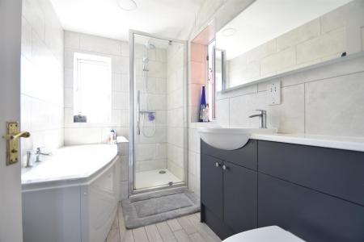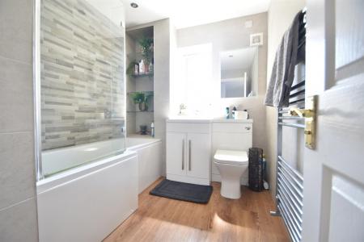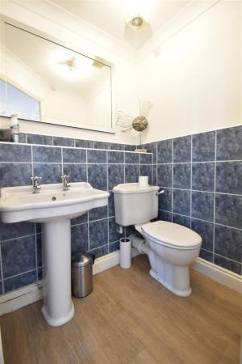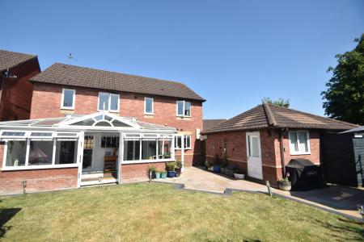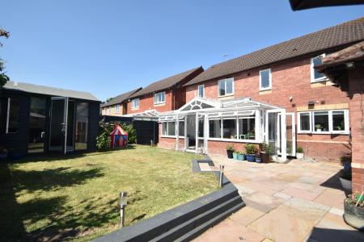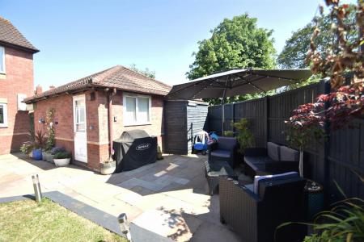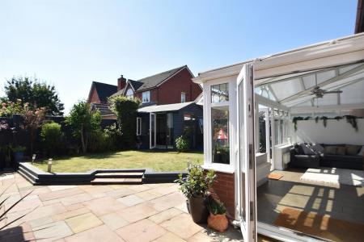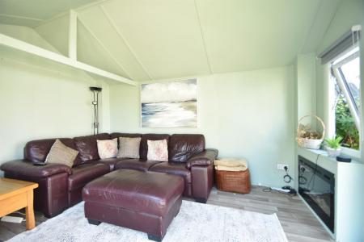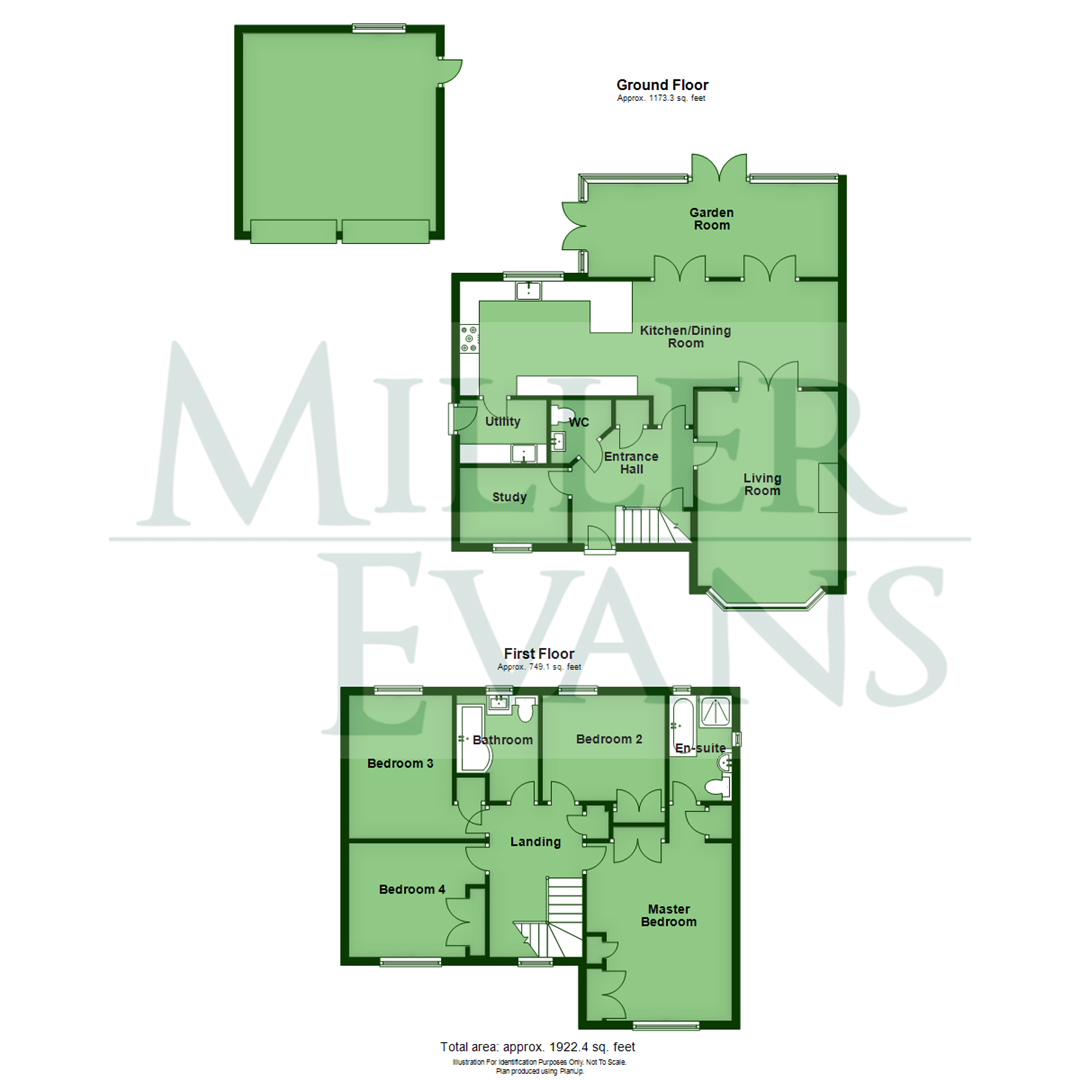- A well appointed and much improved, detached 4 bedroomed family house
- Living room, kitchen/dining room, utility
- Study/playroom
- Master bedroom with en suite, 3 further bedrooms and family bathroom
- Garage and parking
- Good sized and neatly kept gardens.
4 Bedroom Detached House for sale in Shrewsbury
The property provides well planned and well proportioned accommodation throughout with rooms of pleasing dimensions and has been much improved by the current owners and benefits from full gas-fired central heating and double glazing.
Enviably placed in a quiet cul-de-sac position on this popular and established residential development on the western fringe of Shrewsbury within reach of excellent schools, a frequent bus service to the town centre, the Royal Shrewsbury Hospital and the Shrewsbury by-pass with M54 Motorway link to the West Midlands.
A well appointed and much improved, detached 4 bedroomed family house in a pleasant cul-de-sac position.
Inside The Property -
Entrance Canopy - With panelled and part glazed door to :
Spacious And Attractive Entrance Hall - With understairs storage cupboard.
Built in cloaks cupboard.
Cloakroom/Wc - With hand basin
WC
Living Room - 4.95m x 3.58m (16'3" x 11'9") - A pleasant room with inset living flame log effect gas stove
Bay window overlooking the garden and formal reception area to the front
Double doors to :
Kitchen/Dining Room - 3.65m x 9.62m (12'0" x 31'7") - Kitchen area superbly appointed with a range of matching modern units incorporating a range of integrated appliances
From the kitchen and dining area 2 sets of double glazed French doors to the :
Glazed Garden Room - With pictures windows overlooking the garden and 2 sets of French doors allowing access to the garden.
Utility Room - 1.62m x 2.22m (5'4" x 7'3") - With a range of matching units
Space and plumbing for washing machine etc.
Study/Playroom - 1.93m x 2.75m (6'4" x 9'0") -
From the entrance hall a STAIRCASE with handrail and balustrade rises to a FIRST FLOOR LANDING with access to roof space. Airing cupboard enclosing insulated cylinder.
Master Bedroom - 5.49m x 3.51m (18'0" x 11'6") - Ranges of built in wardrobes
Archway with door communicating with :
En Suite Bathroom - Luxuriously appointed with a panelled bath
Walk in shower with overhead drench shower and hand held shower with glazed pivot door
Dressing surface with inset hand basin with vanity cupboard under
WC with concealed low type flush.
Bedroom 2 - 2.86m x 3.00m (9'5" x 9'10") - Double door built in wardrobe.
Bedroom 3 - 3.58m x 3.47m (11'9" x 11'5") - Single door built in wardrobe.
Bedroom 4 - 2.91m x 3.47m (9'7" x 11'5") - Double door built in wardrobe.
Family Bathroom - Luxuriously appointed with a P shaped shower bath with direct shower with glazed shower screen
Vanity unit with cupboards under
WC with concealed low type flush
Recess with fitted glazed display/storage shelving.
Outside The Property -
Detached Double Garage - With 2 sets of double doors and personal door to the garden.
TO THE FRONT the property is set back from the road by a forecourt which is laid to lawn with inset shrubs and a wide and spacious tarmacadam drive providing ample parking space for guests' cars etc, together with serving the formal reception area and the double garage.
To the rear there is a particularly good sized and neatly kept LANDSCAPED SOUTH FACING GARDEN with an extensive randomly paved patio, shaped lawn with a variety of established shrubs and trees. The whole well enclosed on all sides and neatly kept. OUTSIDE GARDEN ROOM.
Property Ref: 70030_32398104
Similar Properties
21 Helmeth Road, Church Stretton, SY6 7AS
3 Bedroom Detached Bungalow | Offers in region of £460,000
Note :The recent reduction in price reflects that a certain amount of work will need to be undertaken.This well appointe...
4 Holborn Drive, Shrewsbury SY2 6SL
4 Bedroom Detached House | Offers in region of £460,000
This well maintained and particularly spacious 4 bedroomed detached house provides well planned and well proportioned ac...
6 Redwood Close, Leighton, Welshpool, SY21 8JH
4 Bedroom Detached House | Offers in region of £455,000
This particularly well appointed and presented, spacious, executive, four bedroom family house has been built to an extr...
Plot 26, The Camberwell, Crossfields, High Ercall, Telford TF6 6AL
5 Bedroom Detached House | Offers in region of £465,000
The Camberwell is a five-bedroom detached home with a separate double garage. A central grand entrance hall leads to thr...
5 Kingswood Crescent, Shrewsbury, SY3 8UU
3 Bedroom Detached Bungalow | Offers in region of £465,000
This modern detached bungalow is presented throughout to an exacting standard and provides well planned and well proport...
4 Dove Close, Shrewsbury SY2 6FB
5 Bedroom Detached House | Guide Price £465,000
The property is presented throughout to an exacting standard and provides well planned and well proportioned accommodati...
How much is your home worth?
Use our short form to request a valuation of your property.
Request a Valuation

