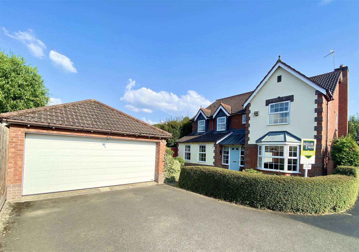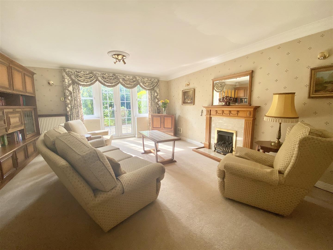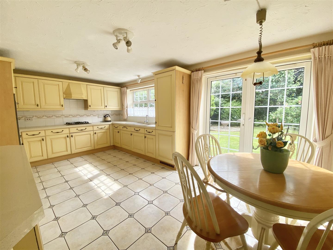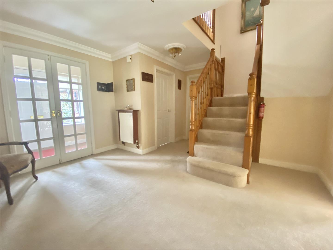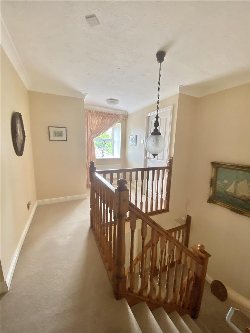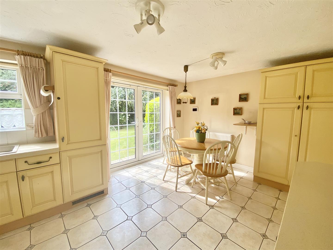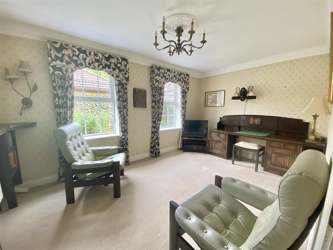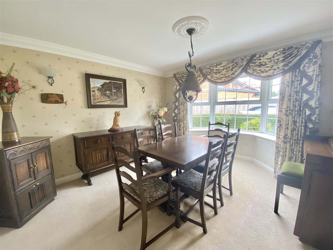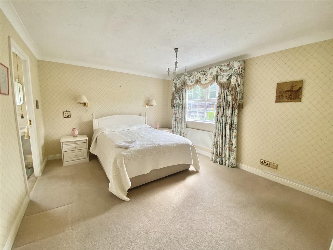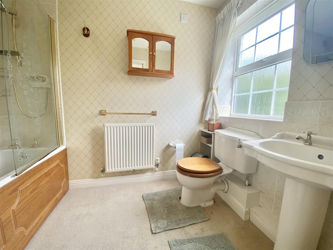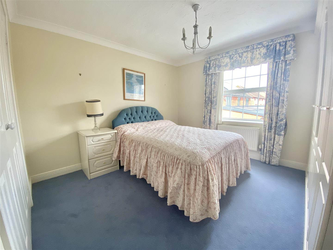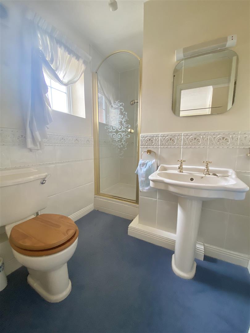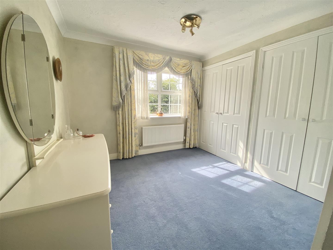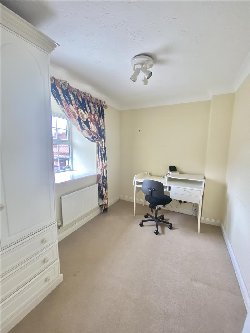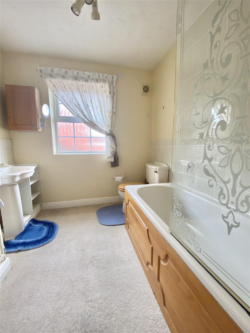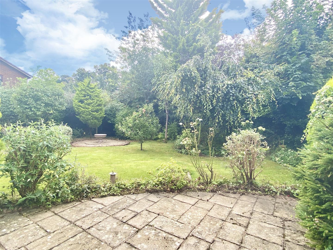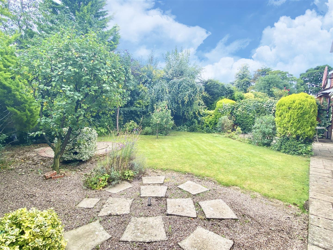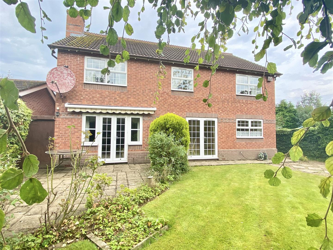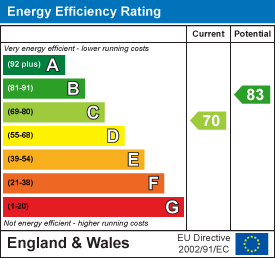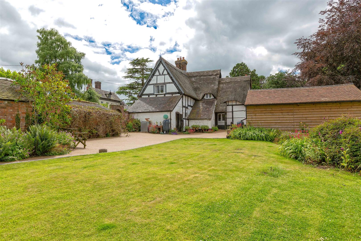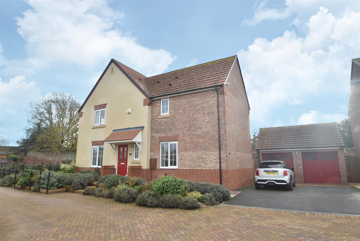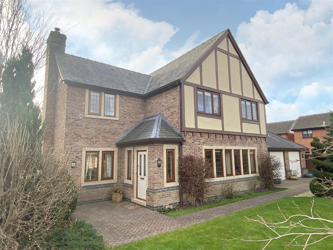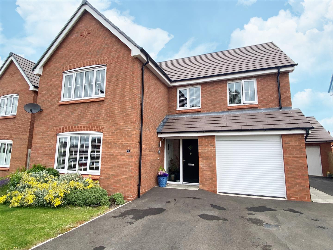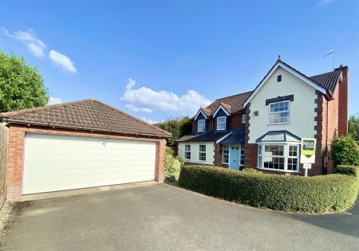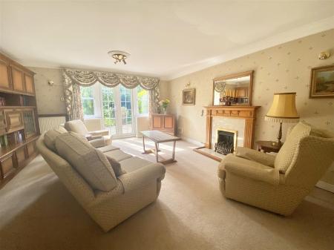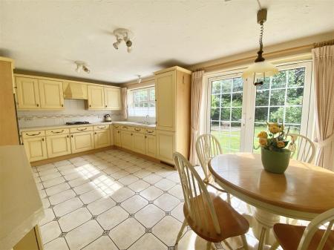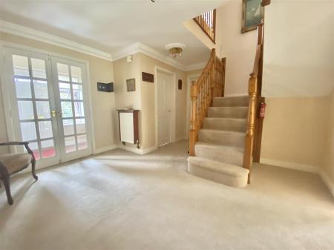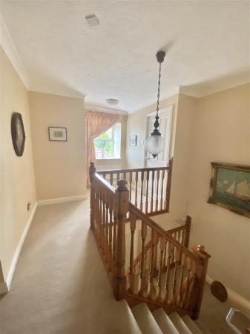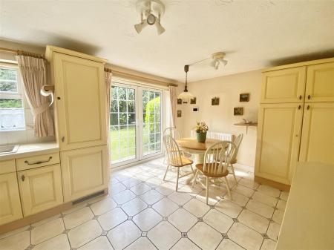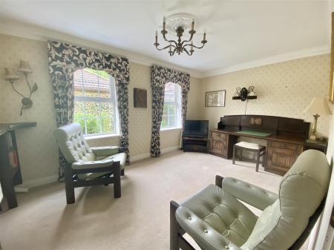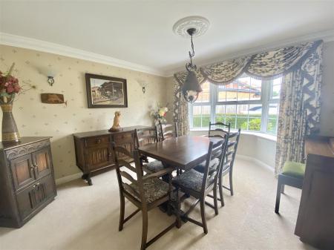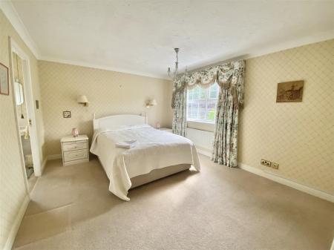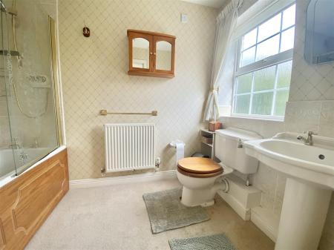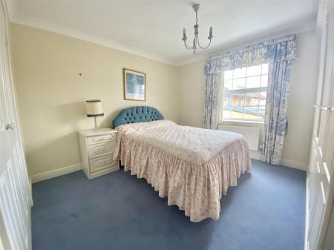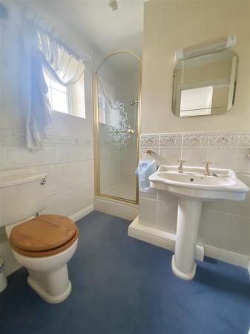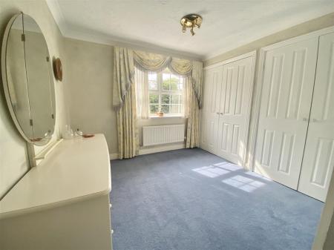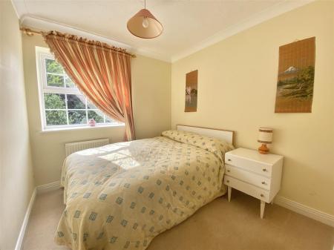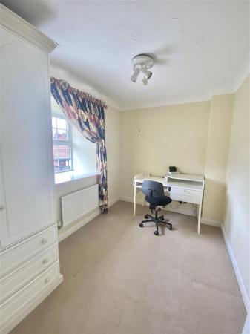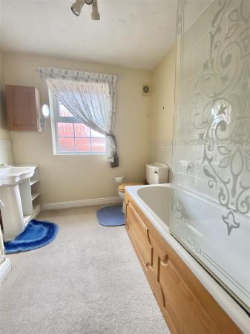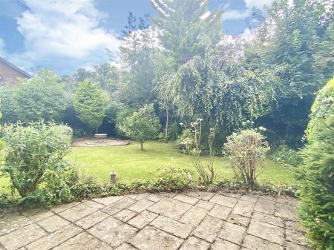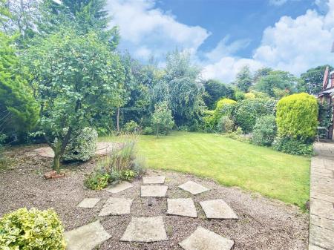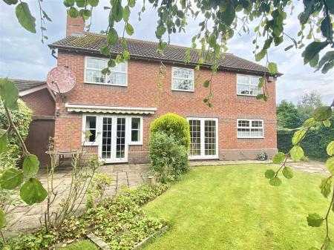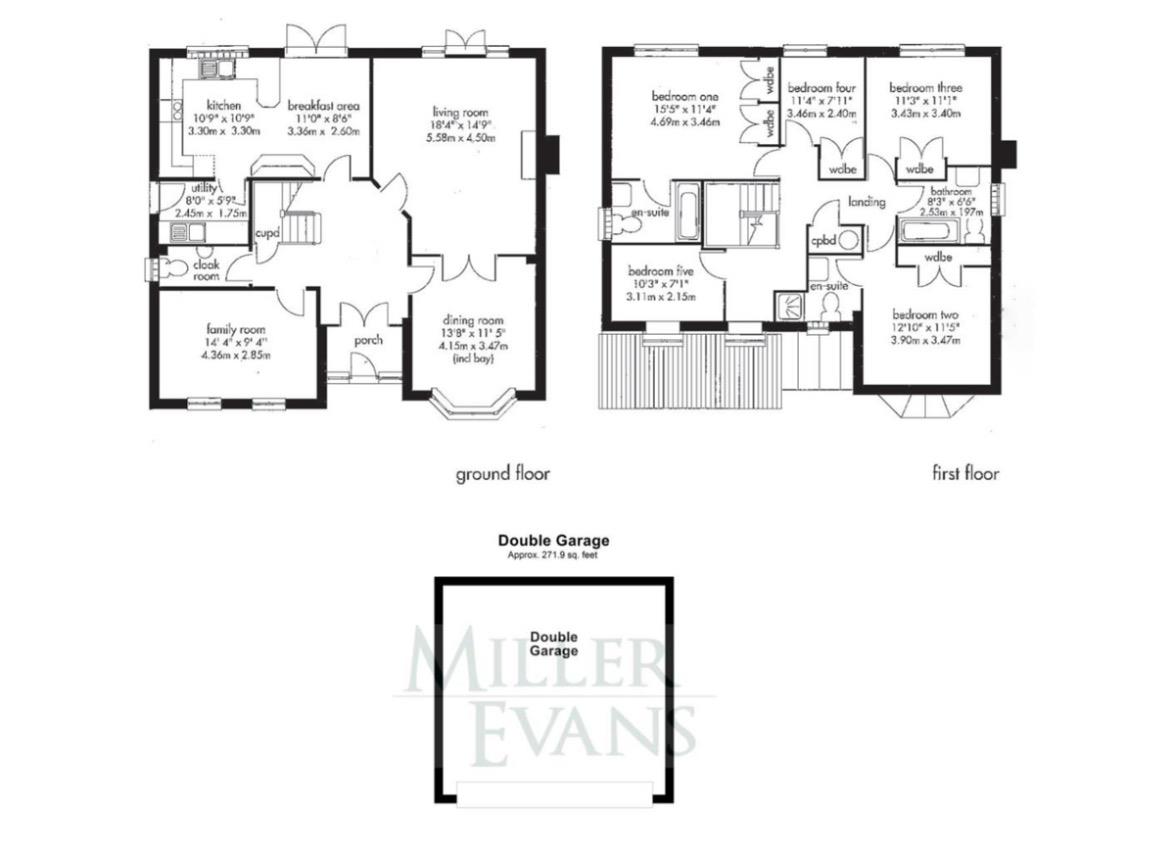- Spacious and superior detached family house
- Five bedrooms, two en suite bath/shower rooms and family bathroom
- Three reception rooms
- Spacious kitchen/breakfast room and utility
- Detached double garage and parking
- Large south facing rear garden
- Popular and convenient location close to amenities
5 Bedroom Detached House for sale in Shrewsbury
This superior five bedroom detached family home provides well planned and well proportioned accommodation with rooms of pleasing dimensions and briefly comprises; spacious and attractive entrance hall, cloakroom, three reception rooms, spacious kitchen/breakfast room and utility room. On the first floor there is a master bedroom with en suite bathroom, guest bedroom two with en suite shower room, three further bedrooms and a well appointed family bathroom. Detached double garage and parking. Enclosed south facing rear garden. The property benefits from gas fired central heating and double glazing.
The property occupies an enviable cul-de-sac position on this popular and established residential development, situated on the western fringe of Shrewsbury. The property is well placed within reach of popular schools, bus service to the town centre with its many fashionable bars and restaurants and boutique style shops, Theatre Severn and Shrewsbury railway station.
A spacious, superior, detached, five bedroom family house.
Inside The Property -
Entrance Vestibule - Glazed double doors to:
Spacious And Attractive Entrance Hall - Built in understairs store cupboard
Cloakroom - Wash hand basin, wc
Living Room - 5.59m x 4.50m (18'4" x 14'9") - A pleasant room with fireplace feature with Adam style surround and mantel, marble slips, raised marble hearth and inset living flame coal effect gas fire
Glazed double French doors with side screens opening onto the garden
Double doors to:
Dining Room - 4.17m x 3.48m (13'8" x 11'5") - Window overlooking the garden to the front
Family Room - 4.37m x 2.84m (14'4" x 9'4") - Two windows overlooking the front garden
Kitchen / Breakfast Room - 6m x 3.6m (19'8" x 11'9") - Neatly appointed and fitted with a range of matching modern units with integrated appliances
Glazed French doors allowing access to the garden
Utility Room - Range of matching units
Glazed door to the garden
STAIRCASE with hand rail and balustrade rising from entrance hall to an attractive FIRST FLOOR LANDING with access to roof space and large airing cupboard enclosing hot water cylinder and slatted shelving.
Master Bedroom - 4.70m x 3.45m (15'5" x 11'4") - Two double door built in double wardrobes
Window overlooking the rear garden
En Suite Bathroom - Panelled bath with shower over
Wash hand basin, wc
Guest Bedroom 2 - 3.91m x 3.48m (12'10" x 11'5") - Double door built in wardrobe
Further range of built in wardrobes
En Suite Shower Room - Fully tiled shower cubicle
Wash hand basin, wc
Bedroom 3 - 3.43m x 3.38m (11'3" x 11'1") - Three double door built in wardrobes
Bedroom 4 - 3.45m x 2.41m (11'4" x 7'11") - Double door built in wardrobe
Bedroom 5 - 3.12m x 2.16m (10'3" x 7'1") -
Family Bathroom - Neatly appointed with a panelled bath with shower over
Wash hand basin, wc
Outside The Property -
Detached Double Garage - Carousel up and over door
Electric light and power supply.
The property is approached over a tarmacadam drive with a forecourt providing ample parking space and serving the garage. There is an attractive garden laid to lawn with established shrubs and a pathway serving the reception area.
There is a pleasant, private and well stocked SOUTH FACING REAR GARDEN predominantly laid to lawn with a variety of established ornamental trees and shrubs, circular paved sun terrace and a further paved patio. The whole garden is neatly kept and well enclosed on all sides.
Property Ref: 70030_33334394
Similar Properties
5 Frank Crosse Drive, Upton Magna SY4 4TS
4 Bedroom Detached House | Offers in region of £550,000
This particularly attractive and neatly kept, modern, 4 bedroomed detached house provides well planned and well proporti...
Yew Tree Cottage, Marchamley, Shrewsbury, SY4 5LE
4 Bedroom Detached House | Offers in region of £550,000
This particularly attractive and extremely well presented, Grade II Listed, four bedroom detached country cottage boasts...
42 Dove Close, Shrewsbury, SY2 6FB
4 Bedroom Detached House | Offers in region of £550,000
This immaculate and beautifully presented, modern, four bedroom detached family house provides comfortable well planned...
10 Brydges Gate, Llandrinio, Llanymynech, SY22 6TU
5 Bedroom Detached House | Offers in region of £565,000
This substantial modern, detached five bedroom property provides spacious family accommodation briefly comprising; entra...
The Orchard, Alverley Close, Shrewsbury, SY3 8LS
4 Bedroom Detached House | Offers in region of £565,000
This detached four bedroom property has been much improved by the current owners and is presented throughout to a partic...
57 Whitfield Crescent, Shrewsbury, SY3 8FD
4 Bedroom Detached House | Offers in region of £565,000
This immaculately presented, modern, detached four bedroom property provides spacious accommodation briefly comprising;...
How much is your home worth?
Use our short form to request a valuation of your property.
Request a Valuation

