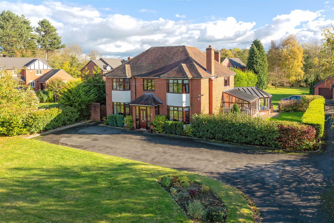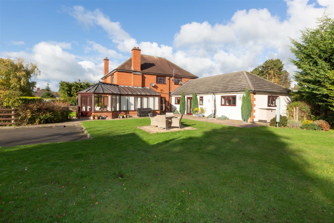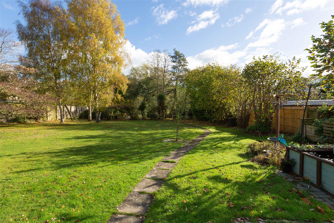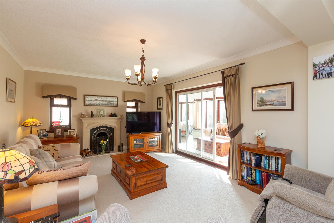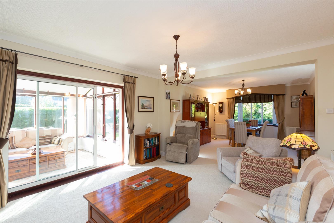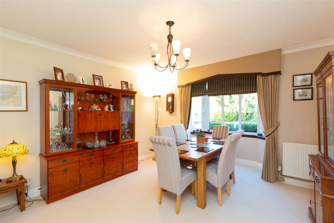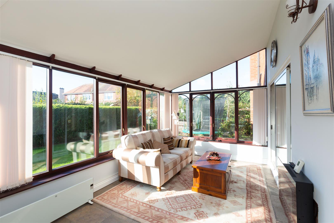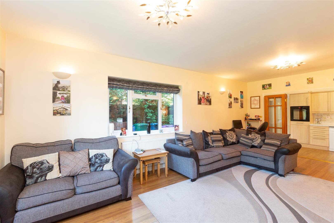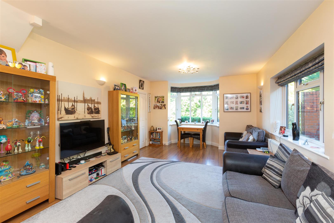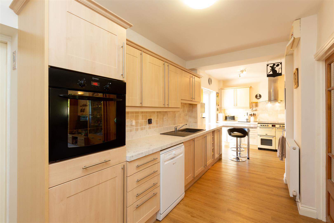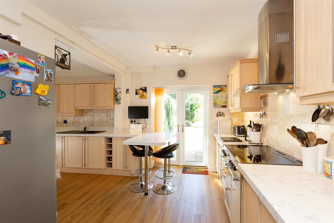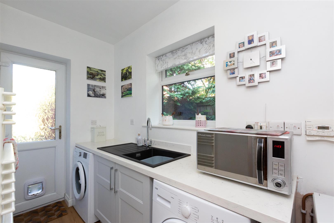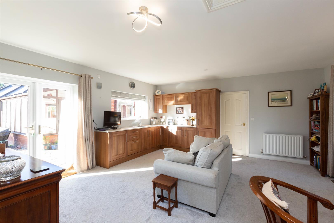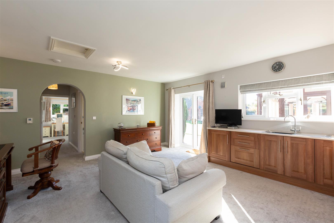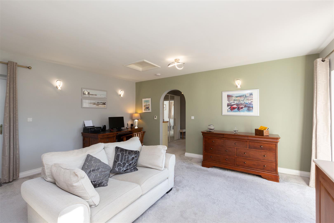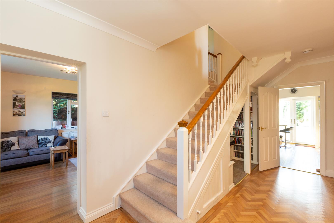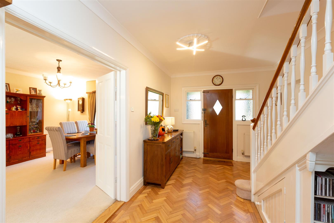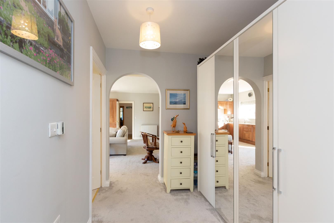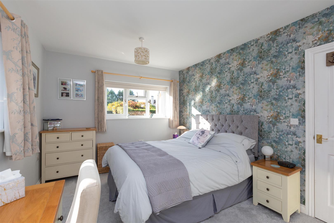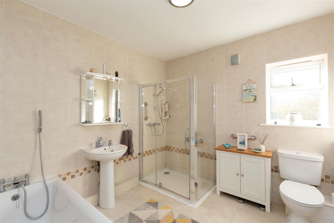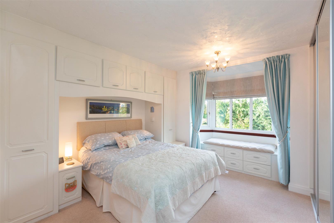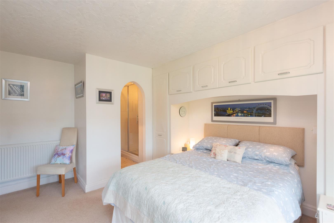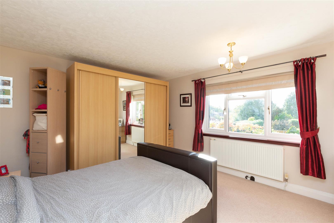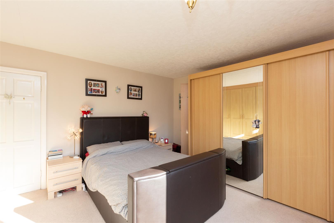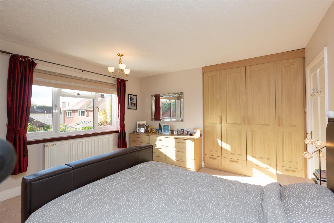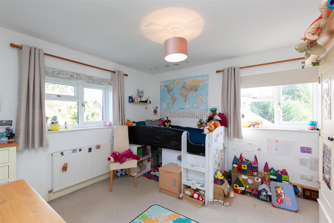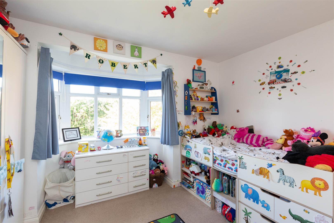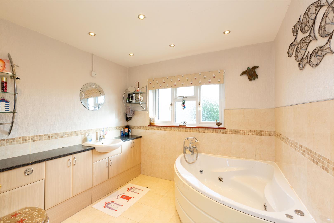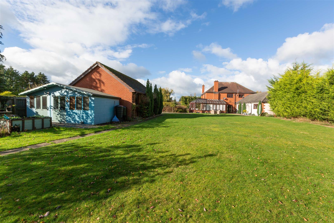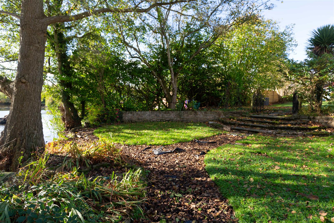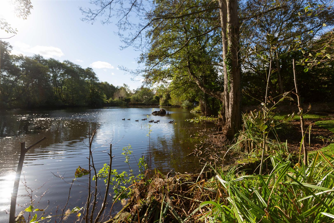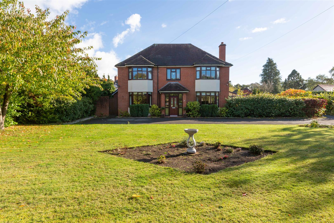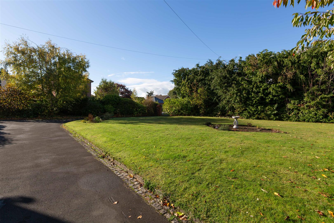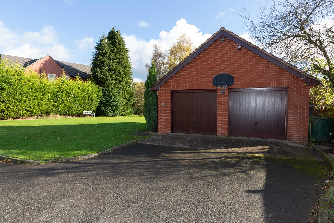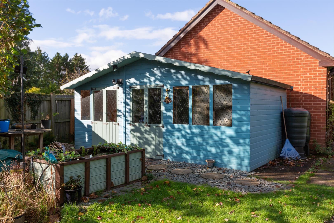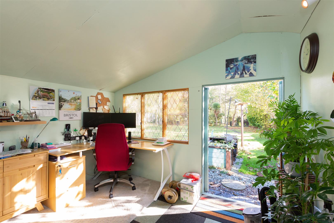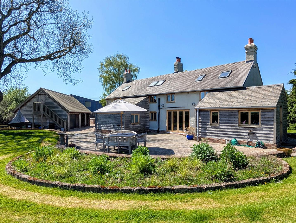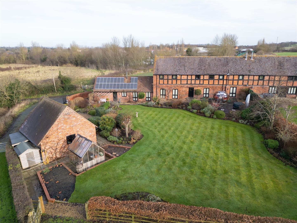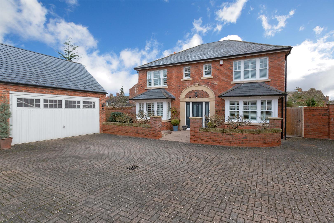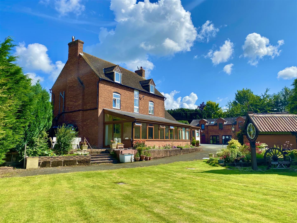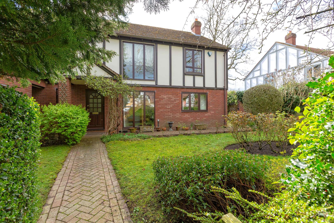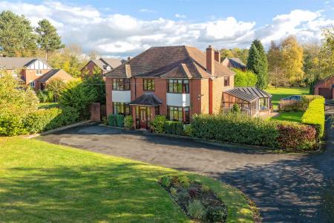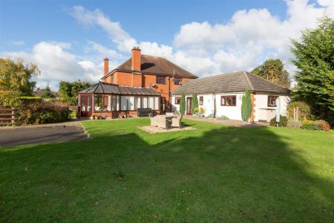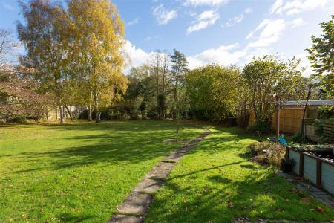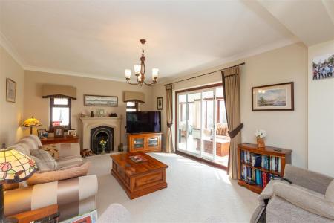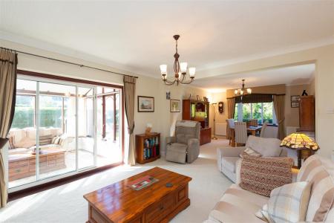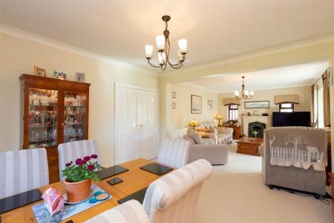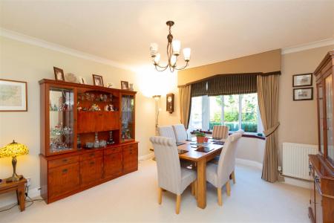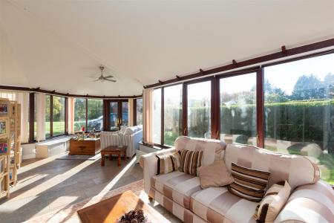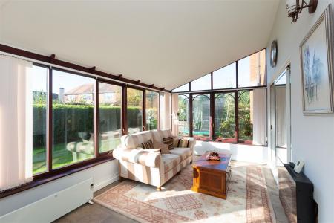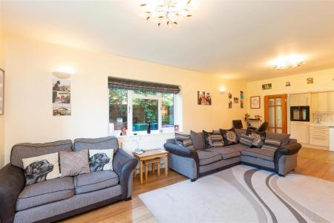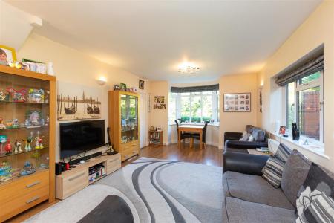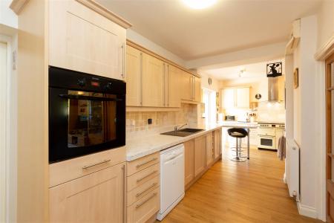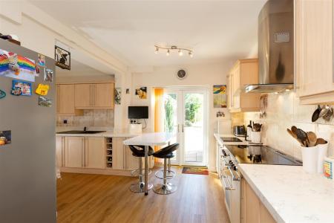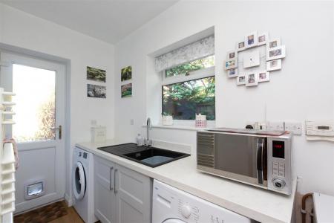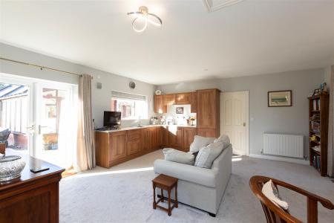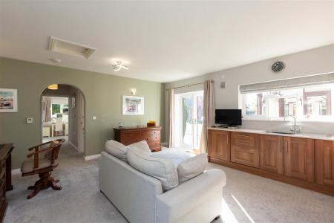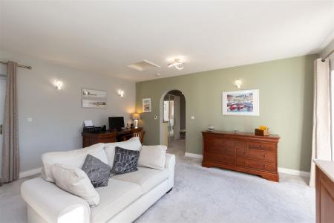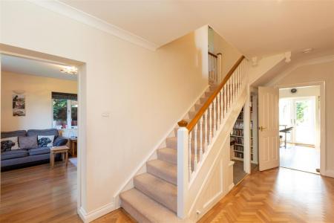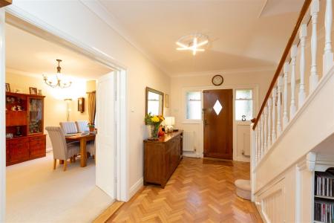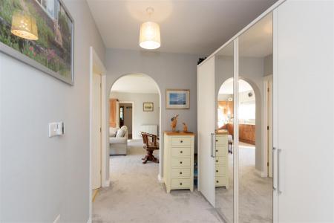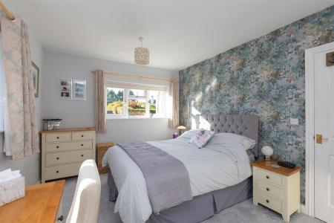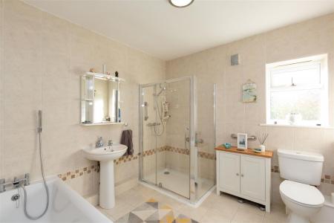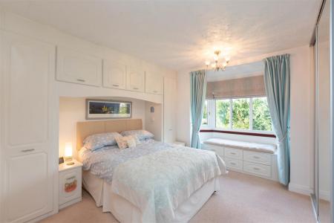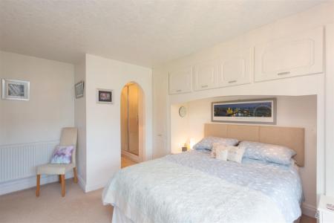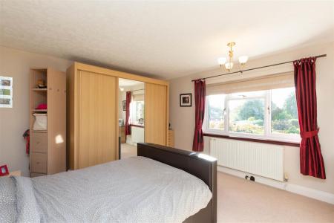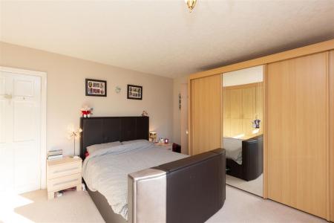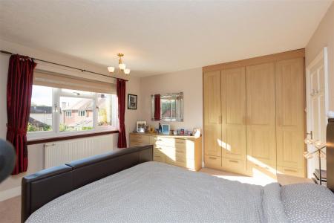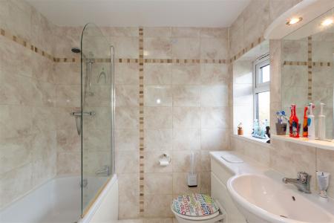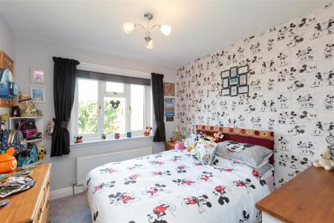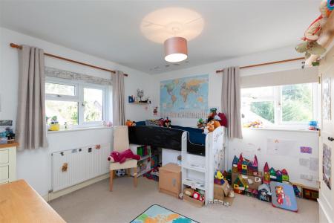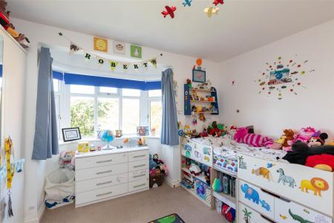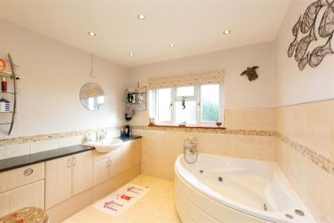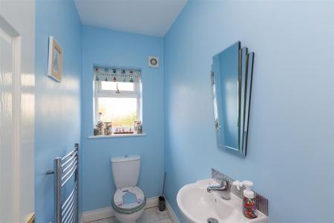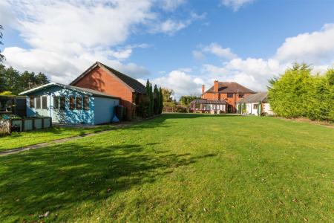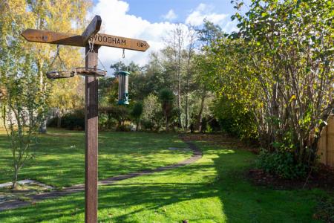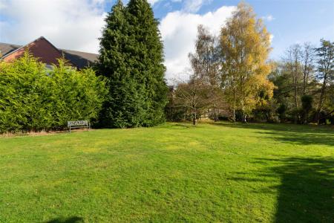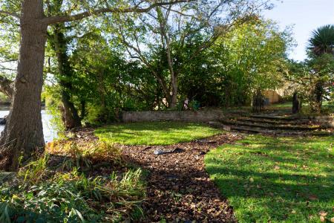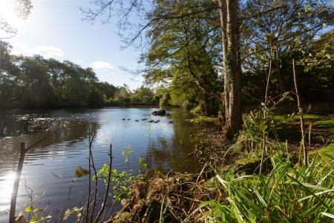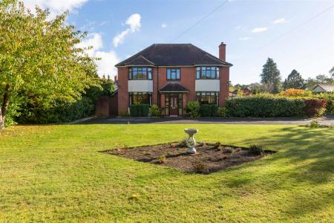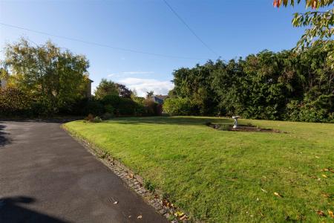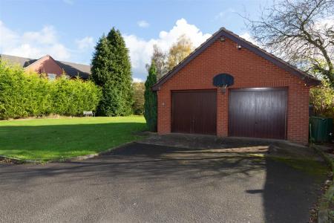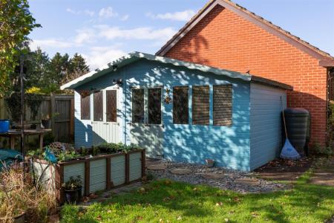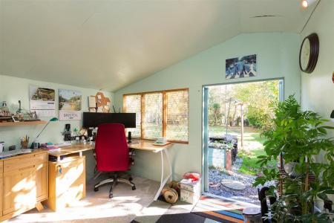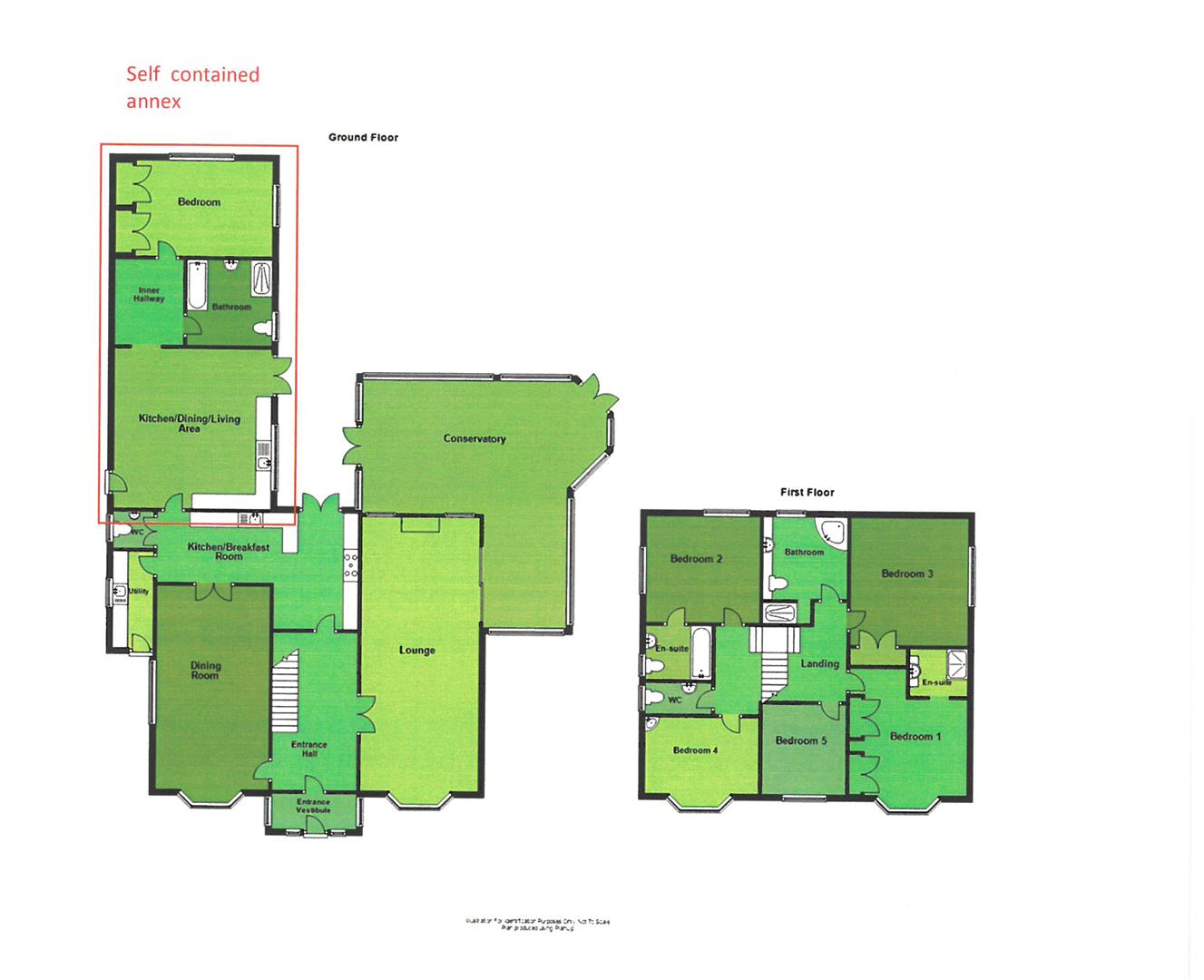- Well appointed detached property
- Five bedrooms, two en suite and bathroom
- One bedroom self-contained annex
- Living room, family room and conservatory
- Detached garage, ample parking
- Large garden and ground extending to approx 1 acre
6 Bedroom Detached House for sale in Shrewsbury
This well presented, modern, five bedroom detached property with self-contained annex, provides spacious and well planned accommodation briefly comprising; entrance vestibule, entrance hall, through lounge/dining room, family room, kitchen with utility room, separate wc, conservatory, Master bedroom with en suite, second bedroom with en suite, three further bedrooms and bathroom. Adjoining annex with kitchen/dining/living room, bedroom and bathroom. Double garage and ample parking. Delightful gardens and grounds extending to approximately 1 acre including part ownership of a large pond. The property benefits from oil fired central heating and double glazing. There is a large garden shed with heating and high speed internet, suitable to be used as a home office.
The property is pleasantly situated in this popular and convenient residential area close to excellent local amenities, including petrol station/shop and school, whilst also being on a frequent bus service to the nearby town centre. Bicton is approximately 2 miles from Shrewsbury with good access to the A5 and M54 motorway links.
A well presented presented, five bedroom, detached property with self-contained annex.
Inside The Property -
Entrance Porch -
Entrance Hall - Parquet flooring
Understairs storage area with fitted shelving
Lounge / Dining Room - 9.13m x 3.93m (29'11" x 12'11") - Attractive feature fireplace
Bay window to the front
Sliding doors to:
Conservatory - Hardwood and brick with polycarbonate roof with insulated ceiling
Tiled floor
Door to rear garden
Family Room - 6.78m x 3.78m (22'3" x 12'5") - Wood effect flooring
Bay window to the front
Bi-folding doors to:
Kitchen / Breakfast Room - 2.35m x 6.70m (7'9" x 22'0") - Modern kitchen wit fitted range of matching wall and base units
Breakfast bar
Integrated oven and new Belling double oven with ceramic hob
French doors to rear garden
Door to Annex
Utility - 3.21m x 1.36m (10'6" x 4'6") - Working surface with space and plumbing for white goods
New oil fired central heating boiler
Door to front
Separate Wc - Wash hand basin, wc
Self Contained Annex -
Kitchen / Dining / Living Room - 5.33m x 5.24m (17'6" x 17'2") - Fitted kitchen area with range of matching wall and base units
French door to garden
Side pedestrian door
Inner Hallway -
Bedroom - 3.19m x 5.24m (10'6" x 17'2") - Window to the rear garden
Built in wardrobes
Bathroom - Panelled bath, shower cubicle
Wash hand basin, wc
STAIRCASE rising from entrance hall to FIRST FLOOR LANDING
Bedroom 1 - 4.57m x 3.94m (15'0" x 12'11") - Range of built in furniture including cupboards and drawers
En Suite Shower Room - Double width shower cubicle
Wash hand basin
Heated towel rail
Bedroom 2 - 3.55m x 3.78m (11'8" x 12'5") -
En Suite Bathroom - Panelled bath with shower over
Wash hand basin, wc
Tiled floor with underfloor heating
Bedroom 3 - 4.26m x 3.93m (14'0" x 12'11") - Built in wardrobes
Bedroom 4 - 2.54m x 3.78m (8'4" x 12'5") -
Bedroom 5 - 3.00m x 2.82m (9'10" x 9'3") -
Bathroom - Jacuzzi bath with shower attachment
Tiled shower cubicle
Wash hand basin, wc
Wall mounted heated towel rail
Separate Wc -
Outside The Property -
Detached Garage -
The property is approached through a brick pillared gated entrance over a tarmacadam driveway, providing ample parking and turning space and access to the garage. Good sized neatly kept front garden laid to lawn well screened by mature trees and hedging and boarded wooden fencing. To the side of the property is a further area of lawn, also neatly kept and and boarded by mature shrubs, plants and hedging.
Good sized REAR GARDEN with generous lawn area, spacious patio and a selection of mature trees and shrubs. A pathway meanders through the lawn area down to a gateway which leads to a further lawn area which has a delightful outlook over a large pond surrounded by mature trees including Willow and Alder. A further gateway gives access to the far side of the pond with more extensive views. There is also a delightful seating area under a Pergola and a large mature vine and a wide range of mature shrubs and flowers The gardens and grounds in total extend to approximately 1 acre.
Property Ref: 70030_31932037
Similar Properties
Willow Cottage, Forton, Montford Bridge, Shrewsbury SY4 1ES
4 Bedroom Detached House | Offers in region of £800,000
This imposing and spacious, 4-bedroomed detached family home provides well planned and well proportioned accommodation t...
2 Pulley Hall Barns, Bayston Hill, Shrewsbury SY3 0AL
5 Bedroom Barn Conversion | Guide Price £780,000
The property which is presented throughout to an exacting standard provides spacious and well planned family accommodati...
5 Chatsworth Gardens, Belle Vue, Shrewsbury SY3 7BG
5 Bedroom Detached House | Offers in region of £775,000
The superior five bedroom property has been especially well maintained and provides well planned and well proportioned a...
Wilcott Grange, Wilcott, Nesscliffe, Shrewsbury, SY4 1BJ
10 Bedroom Detached House | Offers in region of £825,000
This fantastic opportunity to purchase this unique, well appointed, 7 bedroom farmhouse and a 3 bedroom barn conversion,...
16 Mayfield Drive, Shrewsbury, SY2 6PB
6 Bedroom House | Offers in region of £850,000
Having been extended and improved by the previous owner, this superior, detached property now boasts generous and comfor...
33 Porthill Gardens, Shrewsbury, SY3 8SB
4 Bedroom Detached House | Offers in region of £850,000
A well appointed and neatly kept, four bedroom detached house, offering flexible accommodation briefly comprising; entra...
How much is your home worth?
Use our short form to request a valuation of your property.
Request a Valuation

