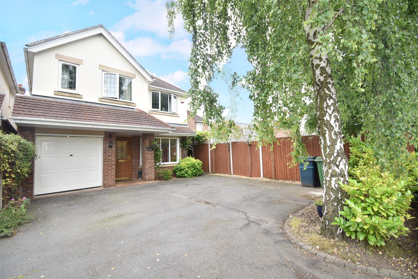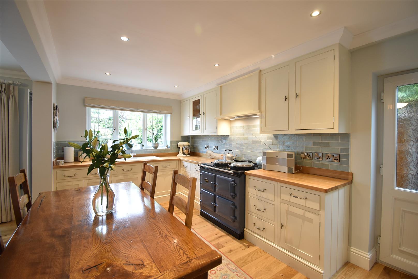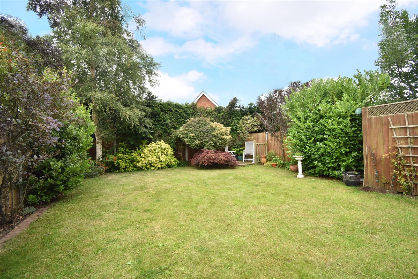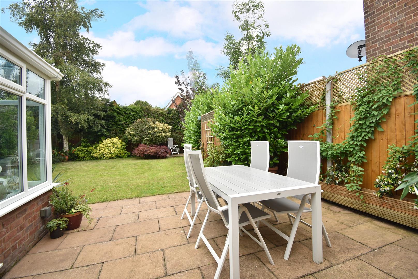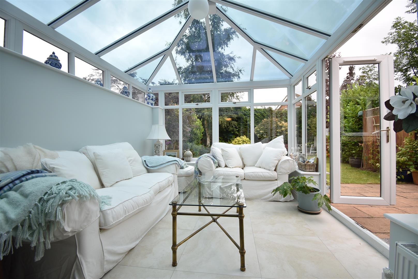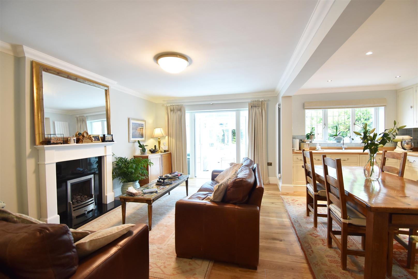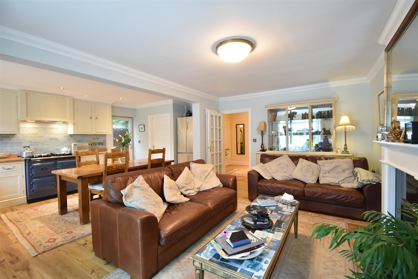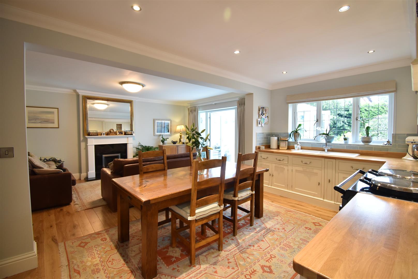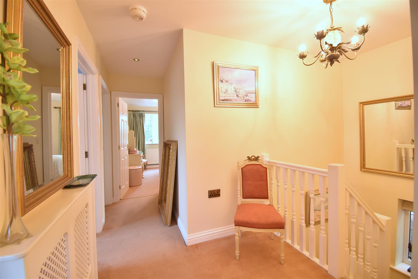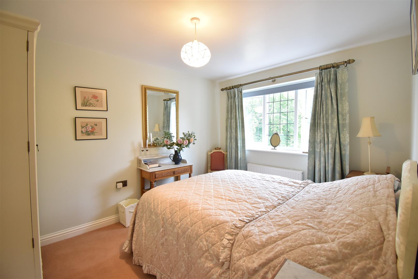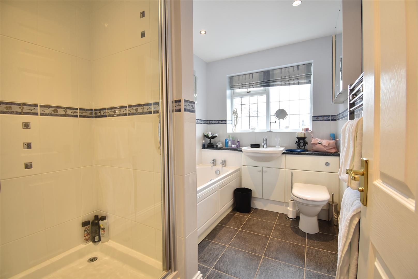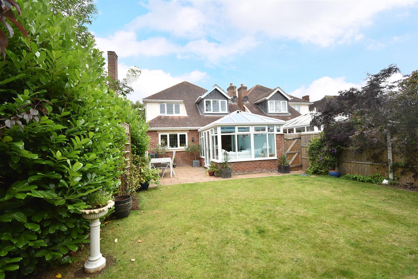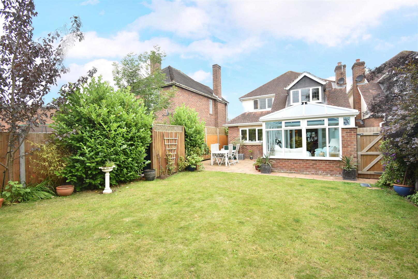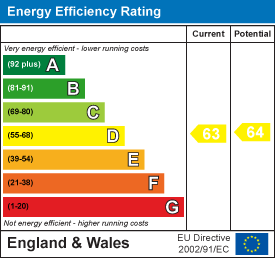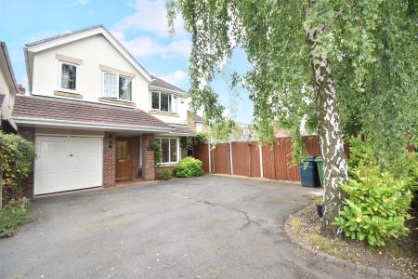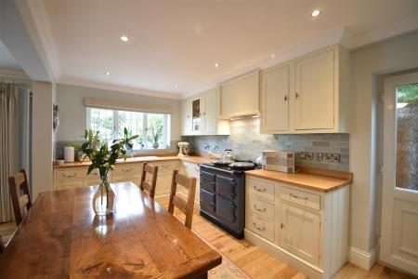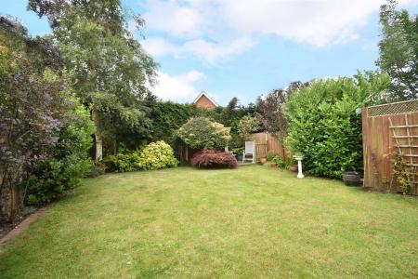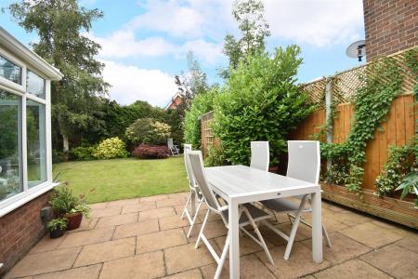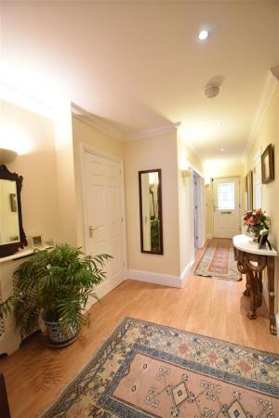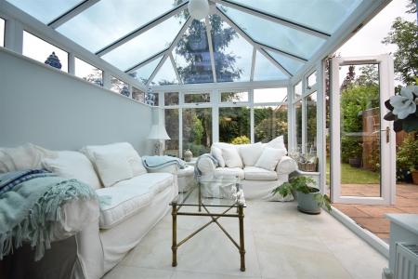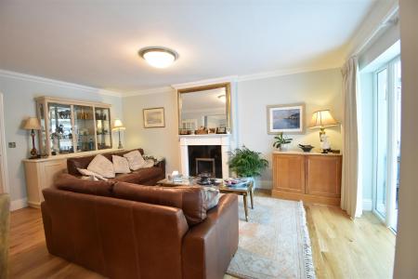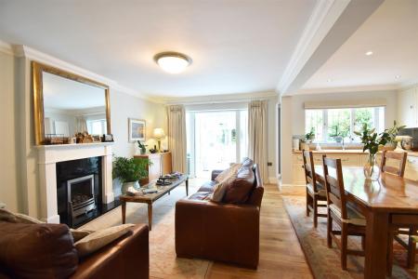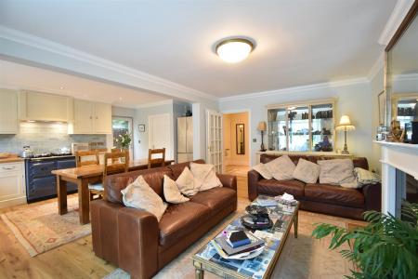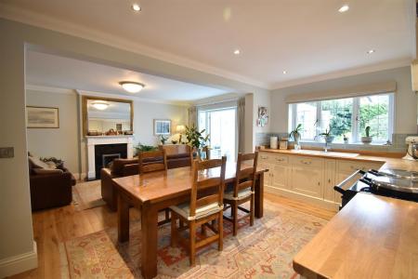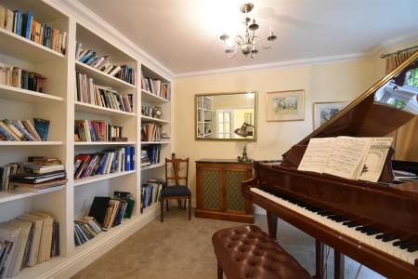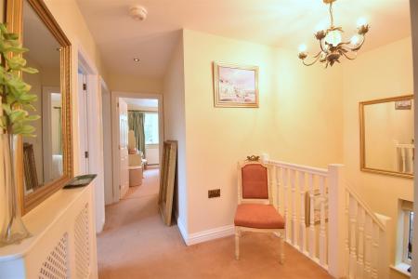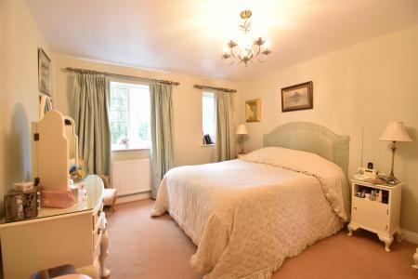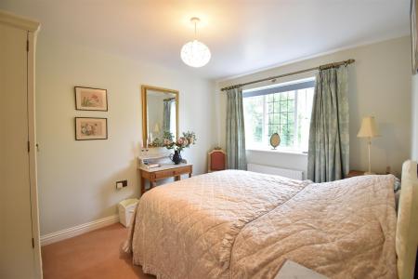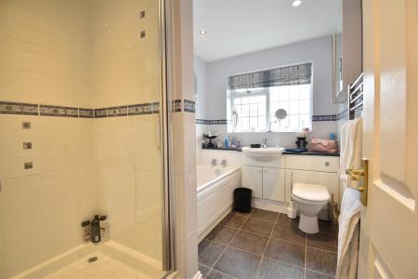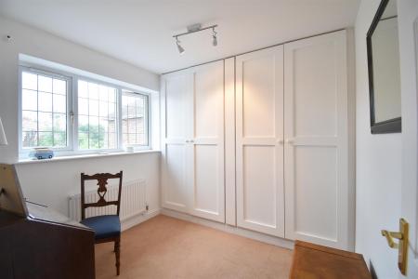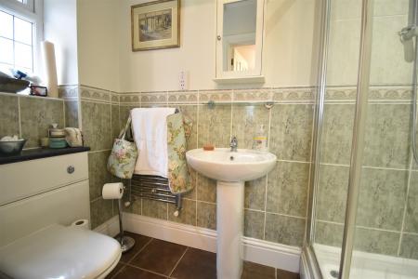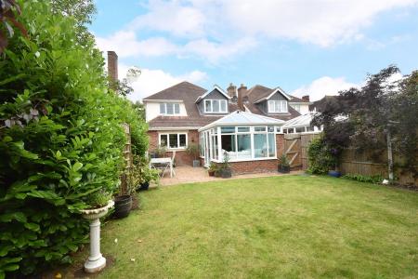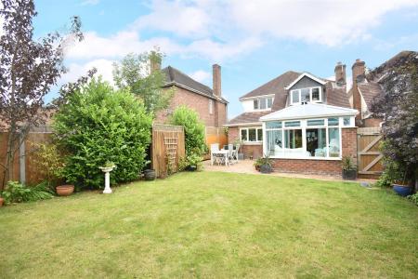- Sitting room, open plan kitchen/dining/living room
- Conservatory, utility
- Master bedroom with shower room en suite
- 3 further bedrooms and bathroom
- Garage, parking
- Good sized, attractive gardens.
4 Bedroom Detached House for sale in Shrewsbury
This immaculately presented and spacious, 4 bedroomed detached property has been much improved by the current owner to provide well planned and well proportioned family accommodation throughout comprising : entrance hall, sitting room, open plan kitchen/dining/living room, conservatory, cloakroom/wc, utility room, master bedroom with shower room en suite, 3 further bedrooms and a family bathroom. Integral garage and ample parking. Good sized, neatly kept and private rear garden. The property also benefits from oil-fired central heating, double glazing and a newly fitted Worcester Bosch boiler. The central heating is controlled by NEST which can be done through a mobile phone.
The property is pleasantly and conveniently situated approx. 3 miles north west of Shrewsbury. The good local amenities include a Primary School and Church, a frequent bus service, easy access to the Royal Shrewsbury Hospital and also well placed for access to the A5 which provides an M54 motorway link to the West Midlands.
An immaculately presented, modern, 4 bedroomed detached house.
Inside The Property -
Entrance Hall - Oak flooring
Understairs store cupboard
Door to integral garage.
Double doors opening to :
Sitting Room - 3.65m x 2.87m (12'0" x 9'5") - Window to the front
Fitted book case and shelves
Kitchen/Dining/Living Room - 5.43m x 7.02m (17'10" x 23'0") - A lovely open plan living space with a fully fitted solid wood handmade KITCHEN area with a range of matching wall and base units comprising both cupboards and drawers with oak worktops over with a tiled splash
Integrated electric Aga, dishwasher and sink unit
Oak flooring
Window overlooking the rear garden
Attractive fireplace
Side access door
Double doors opening to :
Conservatory - Constructed of UPVC and brick with French doors opening to a rear patio area
Newly fitted self cleaning and heat resistant roof
Tiled floor
Utility/Second Kitchen - 2.29m x 1.77m (7'6" x 5'10") - Fitted worktops with cupboards and space and fittings for white goods beneath
Window to the side.
Cloakroom/Wc - Fitted with a modern white suite comprising low flush wc
Wash hand basin
A STAIRCASE rises from the entrance hall to the FIRST FLOOR LANDING with fitted airing cupboard and access to boarded loft with a wooden pull down ladder.
Bedroom 1 - 4.11m x 3.64m (13'6" x 11'11") - Two windows to the front.
En Suite - Fitted with a white suite comprising double width shower cubicle
Low flush wc
Wash hand basin
Tiled walls and flooring.
Bedroom 2 - 3.69m x 2.83m (12'1" x 9'3") - Window to the front.
Bedroom 3 - 3.56m x 3.64m (11'8" x 11'11") - Window to the rear overlooking the garden.
Built in double wardrobe
Bedroom 4 - 2.66m x 2.83m (8'9" x 9'3") - Two built in double wardrobes
Window to the rear.
Bathroom - Fitted with a modern white suite comprising tiled shower cubicle
Panelled bath
Low flush wc and wash hand basin set to a vanity unit with cupboards beneath
Tiled floor
Wall mounted heated towel rail.
Outside The Property -
Integral Garage - Up and over door.
TO THE FRONT the property is approached a good sized tarmac forecourt providing excellent parking facilities and is divided from the road by dwarf brick walling bordered by established trees and shrubs.
A wooden gate to the side of the property allows access over a paved pathway around to the REAR GARDEN which is attractively laid out and enjoys considerable privacy. There is a good sized paved seating area, together with a neatly kept area of lawn with flower and shrub borders with a further terraced seating area in the far corner. The whole is enclosed on all sides by closely boarded wooden fencing. External power point and cold water tap.
Property Ref: 70030_29814670
Similar Properties
2 Oak House, Bank Villa, Halfway House SY5 9DD
5 Bedroom Detached House | Offers in region of £350,000
This spacious detached house is newly constructed by Wyro Homes, has been finished to a high standard of specification a...
11 Woodside Drive, Shrewsbury, SY3 9BW
4 Bedroom House | Offers in region of £350,000
This much loved, three/four bedroom chalet style residence provides well planned and well proportioned accommodation thr...
17 Limes Paddock, Dorrington SY5 7LF
4 Bedroom Detached House | Offers in region of £350,000
This well presented and maintained 4 bedroomed detached house includes reception hall, cloaks/wc, lounge with double doo...
4 Hazler Orchard, Church Stretton, SY6 7AL
3 Bedroom Detached Bungalow | Offers in excess of £355,000
A well appointed, spacious and much improved, three bedroom detached bungalow, with accommodation comprising; entrance h...
20 Church Street, Church Stretton, SY6 6DH
4 Bedroom Detached House | Offers in region of £355,000
This spacious, four bedroom detached property provides flexible and adaptable accommodation and is in need of modernisat...
Park Cottage, Betton Strange, Cross Houses, Shrewsbury, SY5 6JA
3 Bedroom Detached House | Offers in region of £355,000
This attractive and charming three bedroom detached cottage has been carefully upgraded and extended by the current owne...
How much is your home worth?
Use our short form to request a valuation of your property.
Request a Valuation

