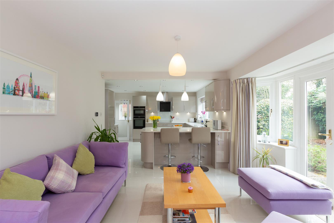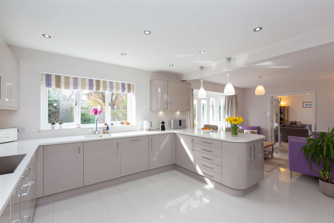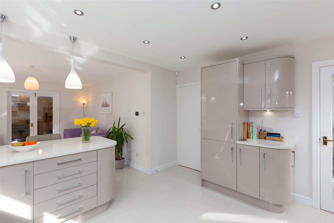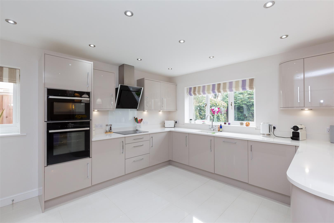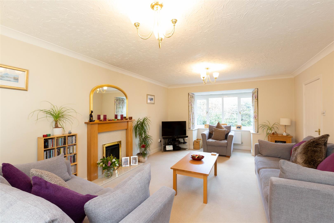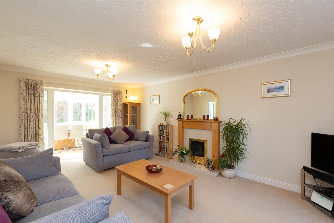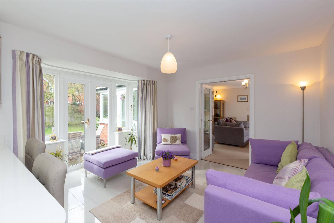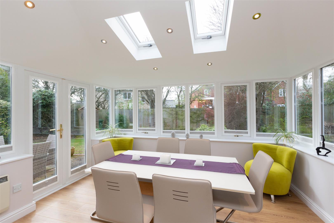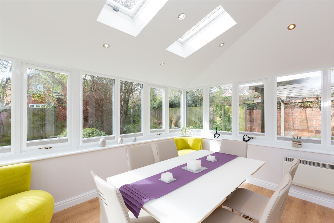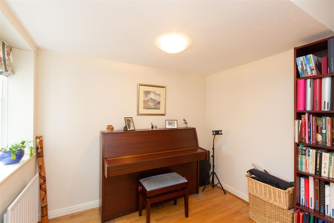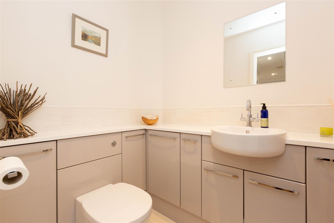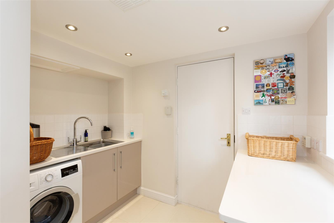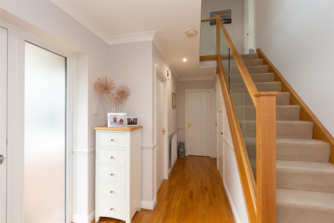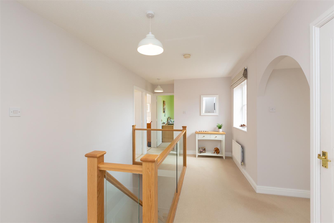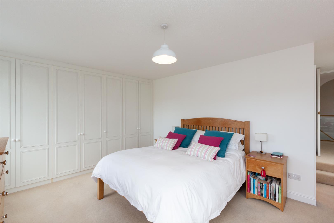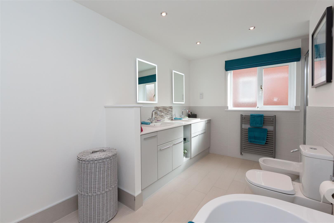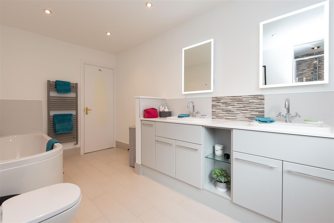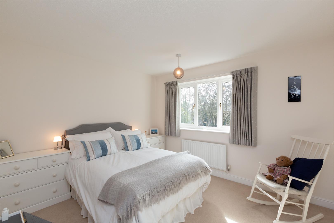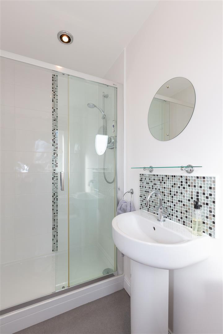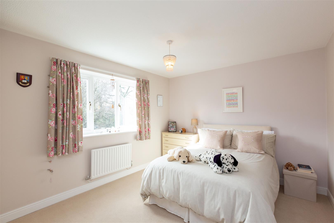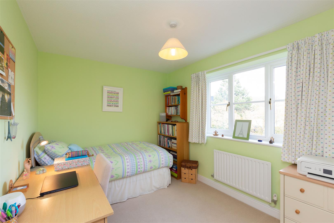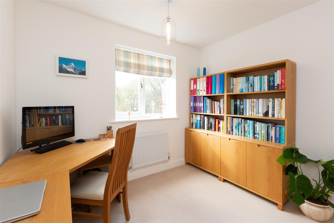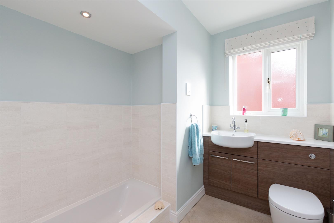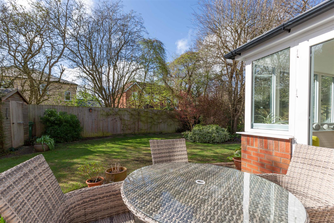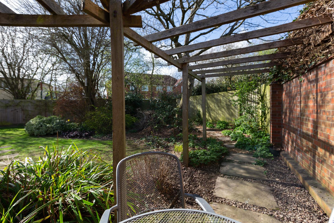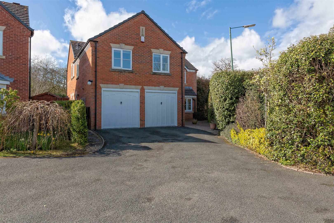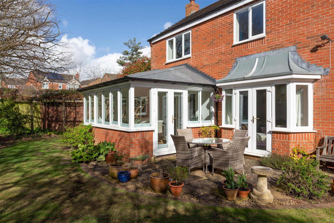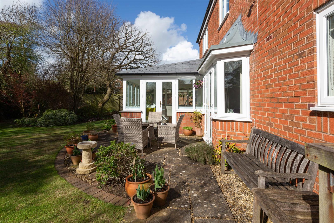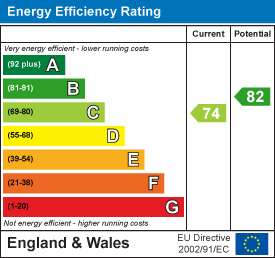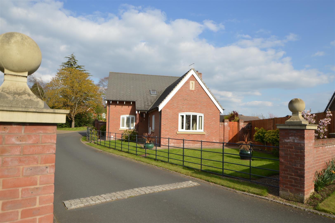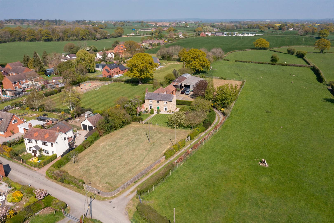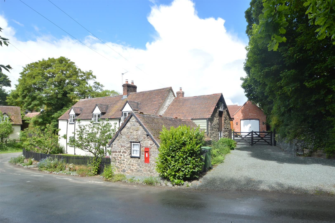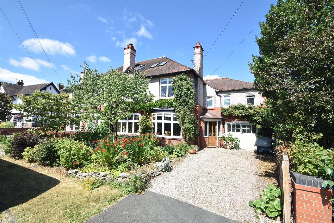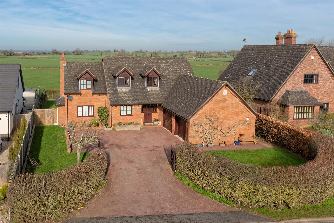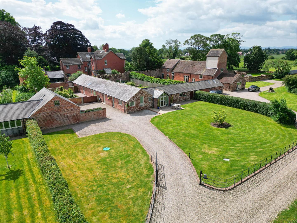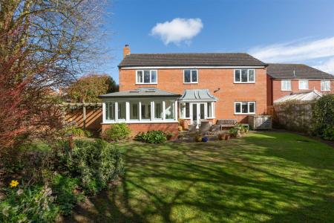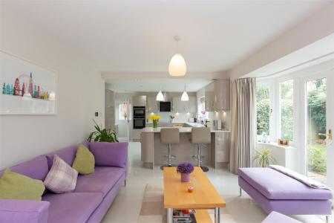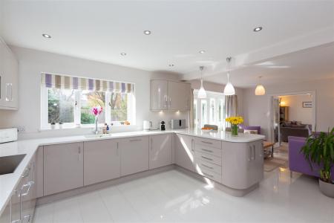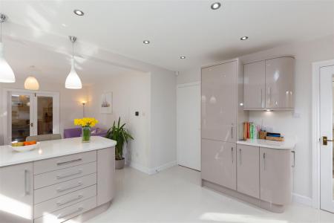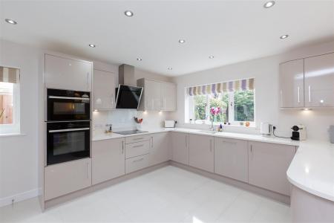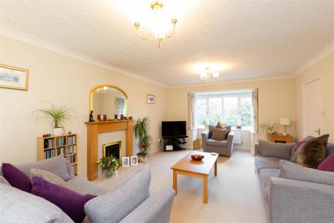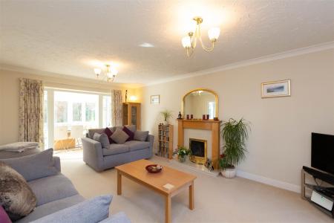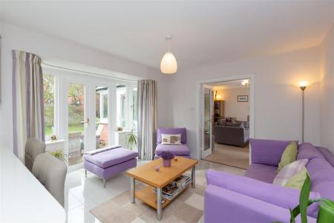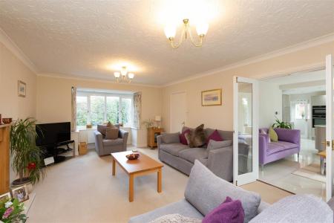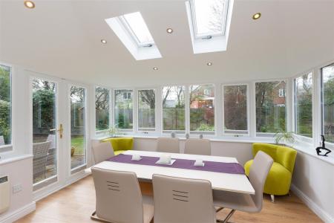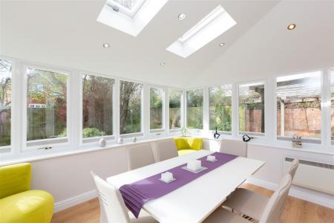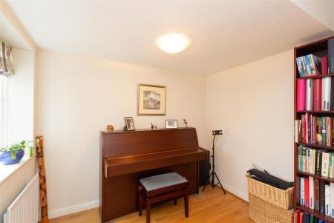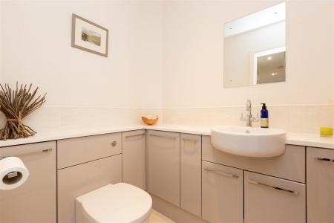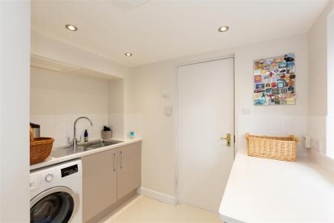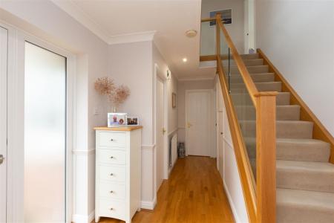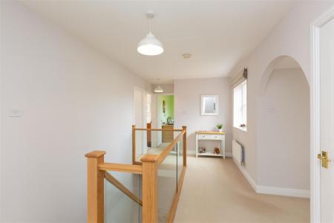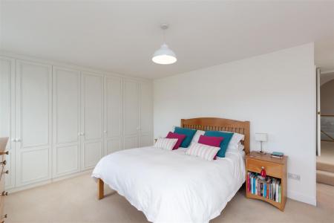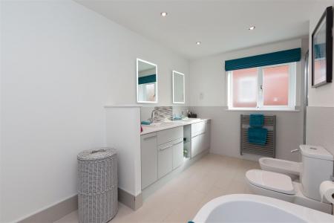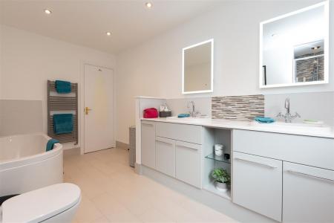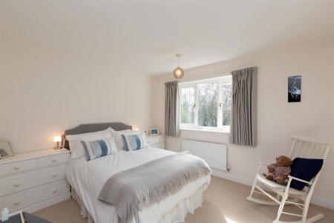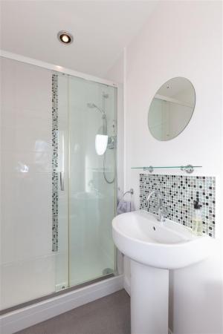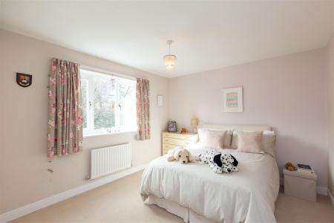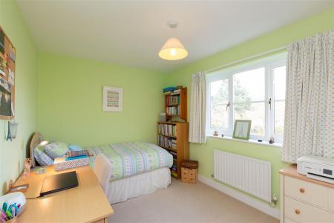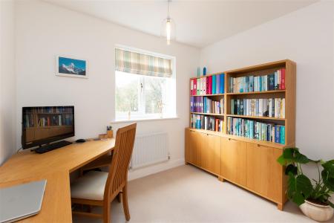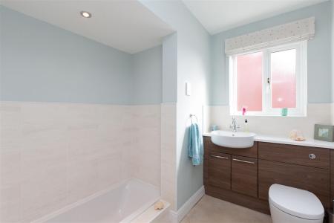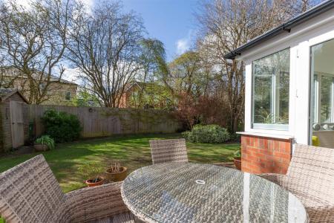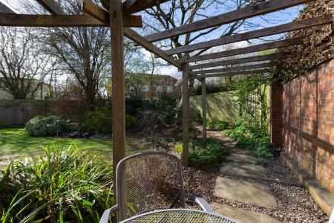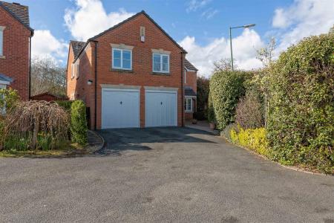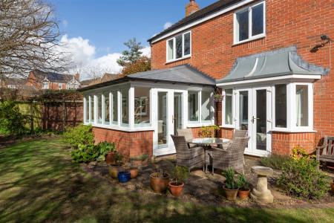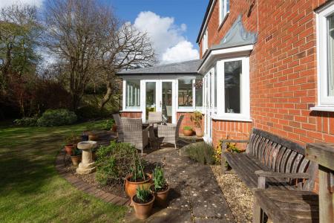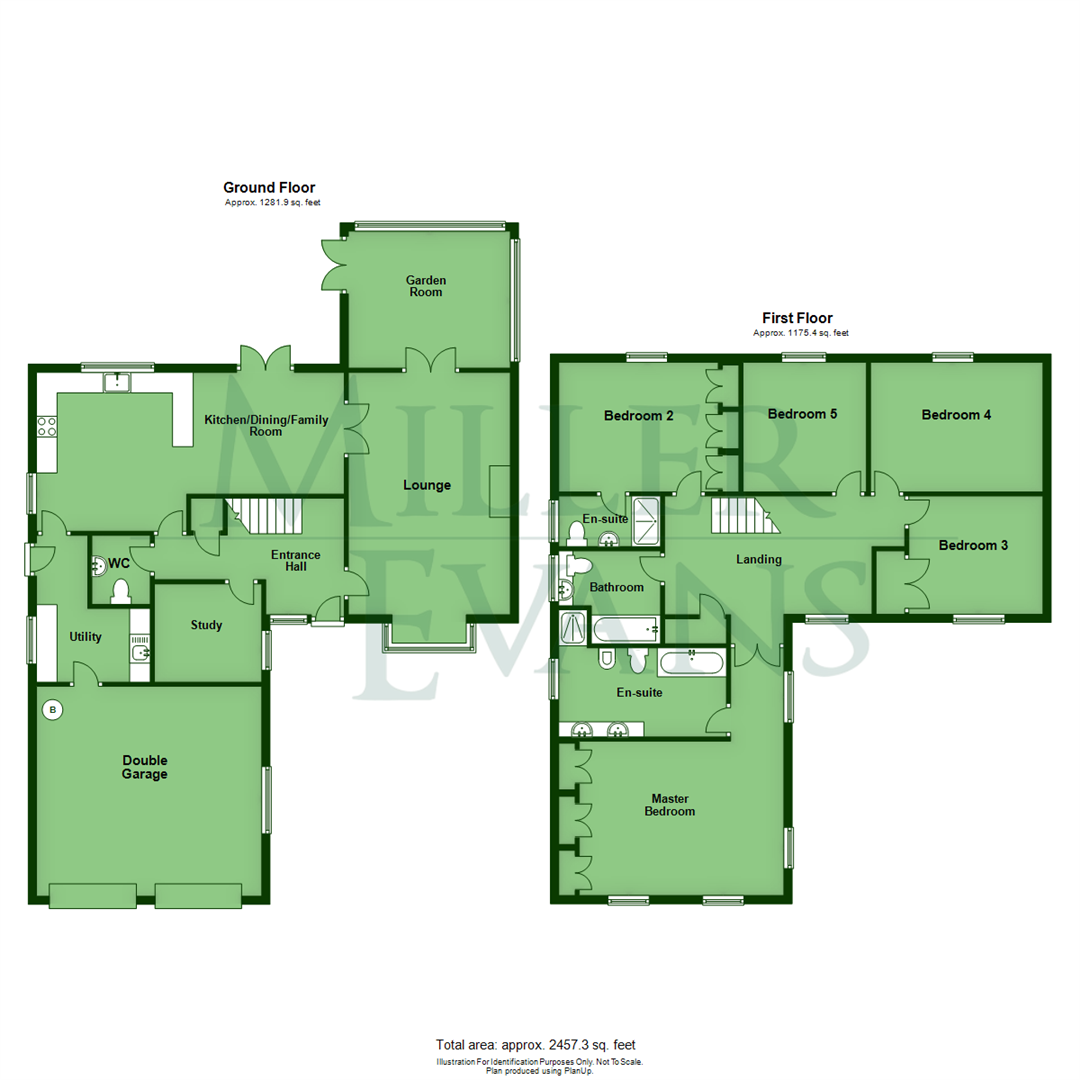- Immaculately presented, modern, detached house
- Five bedrooms, two with en suite and family bathroom
- Superb open-plan kitchen/dining/living room
- Garden room and study
- Small exclusive cul-de-sac
5 Bedroom Detached House for sale in Shrewsbury
This immaculately presented, modern, five bedroom detached house, provides well planned and well proportioned accommodation throughout with all rooms presented to an exacting standard. The accommodation includes; entrance hall, lounge, garden room, open-plan kitchen/dining/family room, study, cloakroom, utility room, master bedroom with en suite bathroom, guest bedroom with en suite shower room, three further double bedrooms and principal bathroom. Double garage and private parking. An attractive and good sized rear garden. The property benefits from PVCu double glazing and gas fired central heating. No upward chain.
This property is pleasantly situated on this small and exclusive cul-de-sac of just 4 properties on the popular western side of Shrewsbury, close to excellent local amenities including; good schools, local shops, the Royal Shrewsbury Hospital, a frequent bus service to the town centre and is well placed for access to the Shrewsbury by-pass with M54 link to the West Midlands.
An immaculate and extremely well presented modern, five bedroom, detached house.
Inside The Property -
Entrance Hall - PVCu entrance door and side screen
Oak flooring
Understairs store cupboard
Study - 2.39m x 2.60m (7'10" x 8'6") - Window to side.
Lounge - 5.88m x 3.93m (19'3" x 12'11") - Attractive fireplace with coal flame effect fire inset
Bay window to the front
Double doors opening to:
Garden Room - PVCu and brick construction
Oak flooring
Solid roof
Ceiling spotlights
Electric panelled heater
French doors to rear garden
Kitchen / Dining / Family Room - 3.86m x 7.47m (12'8" x 24'6") - Beautifully fitted modern kitchen with a range of matching wall and base units comprising of cupboards and drawers with granite worktops over
Range of integrated appliances
Ceramic tiled floor
French doors to rear garden
Ceiling spotlights
Breakfast bar
Utility - 3.56m x 2.76m (11'8" x 9'1") - Fitted with a range of base units with worktops over
Ceramic tiled floor
Space and plumbing for white goods
Ceiling spotlights
Side access door
Door to garage
Cloakroom - Modern white suite
Wash hand basin set to vanity unit with store cupboards, wc
OAK AND GLASS STAIRCASE rises from the entrance hall to FIRST FLOOR LANDING with large airing cupboard, loft access and doors to:
Master Bedroom - 6.01m x 5.47m (19'9" x 17'11") - Range of fitted wardrobes
En Suite Bathroom - Modern white suite comprising;
Panelled bath
Tiled shower cubicle
'His and hers' Wash hand basins set to vanity unit, wc
Bidet
Wall mounted heated towel rail
Tiled floor and part tiled walls
Ceiling spotlights
Bedroom 2 - 3.15m x 4.37m (10'4" x 14'4") - Range of fitted wardrobes
Window to the rear overlooking the garden
En Suite Shower Room - Modern white suite comprising;
Tiled shower cubicle
Pedestal wash hand basin, wc
Ceiling spotlights
Wall mounted heated towel rail
Bedroom 3 - 2.87m x 3.25m (9'5" x 10'8") - Built in double wardrobe
Bedroom 4 - 3.15m x 4.18m (10'4" x 13'9") - Window to rear overlooking the garden
Bedroom 5 - 3.15m x 3.00m (10'4" x 9'10") - Window to rear overlooking the garden
Bathroom - White suite comprising;
Panelled bath
Wash hand basin set to vanity unit, wc
Tiled floor and walls
Ceiling spotlights
Wall mounted heated towel rail
Outside The Property -
Integral Double Garage - Twin doors, concrete floor, power and lighting.
The property is approached over a shared driveway, which allows access to the 4 properties of Mayland Court. Each property has private parking to the front, paved pathway leads off the driveway and provides access to the formal reception area.
There is a particularly attractive and neatly kept REAR GARDEN mainly laid to lawn with well stocked floral and shrub borders, two patio areas, one with a Pergola. Garden shed. Gravelled and paved pathways. The whole is enclosed by closely boarded wooden fencing.
Important information
This is not a Shared Ownership Property
Property Ref: 70030_32215150
Similar Properties
2 Waterside Gardens, Shrewsbury, SY3 9AG
4 Bedroom Detached House | Offers in region of £650,000
This superior detached property is presented throughout to an exacting standard and provides well planned and well propo...
Hill View, Wigmore Lane, Halfway House, Shrewsbury, SY5 9DZ
4 Bedroom Detached House | Offers in region of £650,000
This beautifully presented and charming, four bedroom Georgian farmhouse has been sympathetically improved by the curren...
The Gate House, Picklescott, Church Stretton SY6 6NR
4 Bedroom Detached House | Offers in region of £650,000
This particularly attractive and extremely well presented, Grade II listed, detached house provides well planned and wel...
3 Uppington Avenue, Shrewsbury, SY3 7JL
5 Bedroom Semi-Detached House | Offers in region of £675,000
This five/six bedroom property provides comfortable and particularly well planned family accommodation throughout with w...
Dunbar House, Station Road, Clive SY4 3LD
4 Bedroom Detached House | Offers in region of £675,000
Dunbar House is an impressive, detached village house of good proportion and well planned accommodation adjoining farmla...
Hiding Barn, Marton Road, Baschurch, Shrewsbury, SY4 2BT
4 Bedroom Barn Conversion | Offers in region of £675,000
A prestigious development of just three large barn conversions set in large plots overlooking open countryside on the ou...
How much is your home worth?
Use our short form to request a valuation of your property.
Request a Valuation


