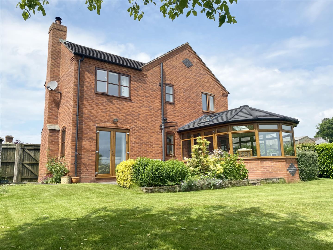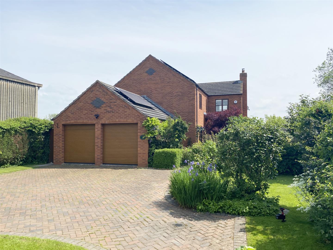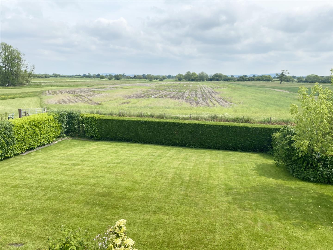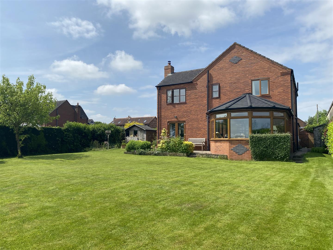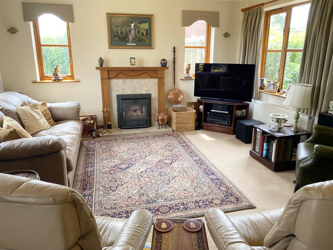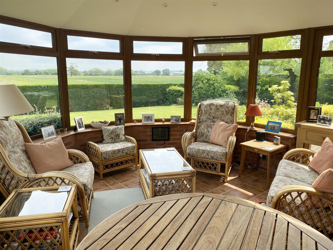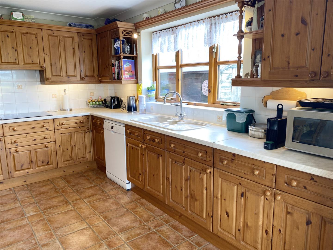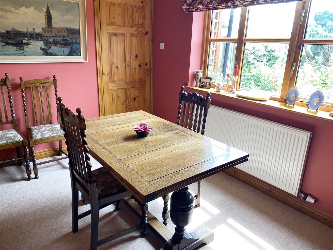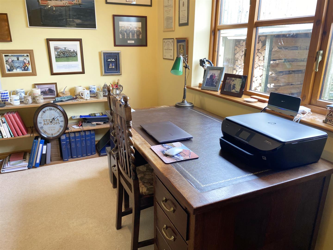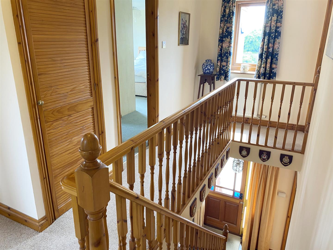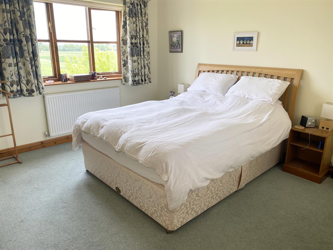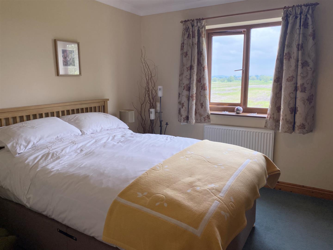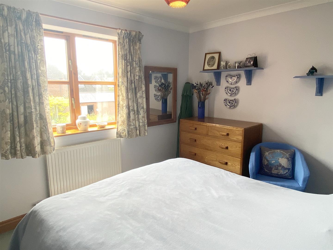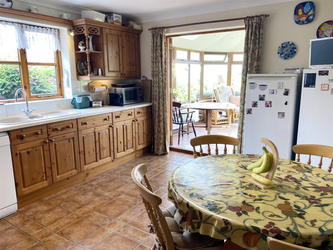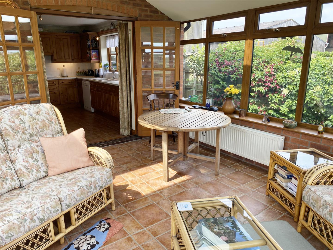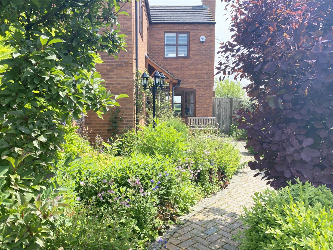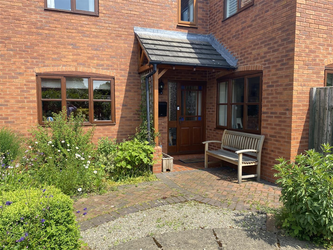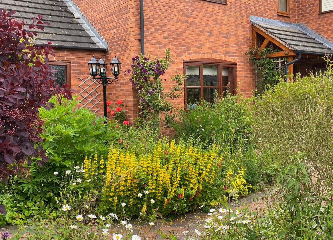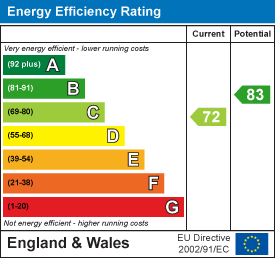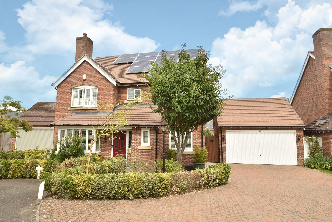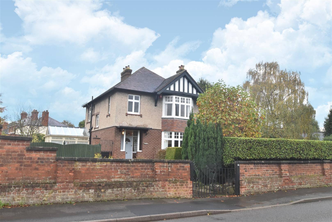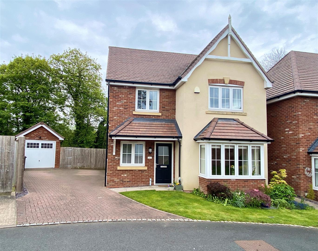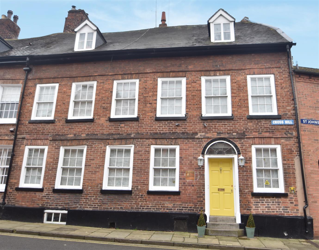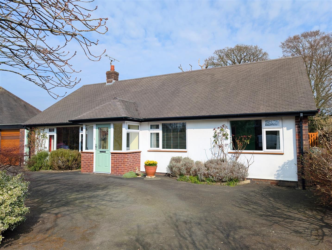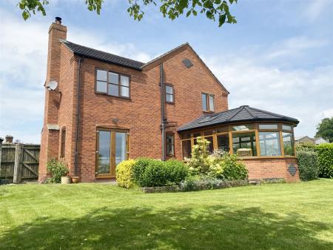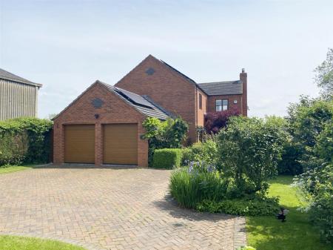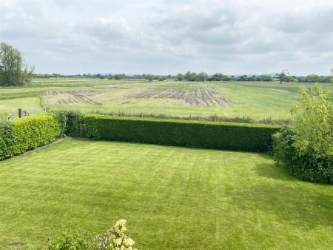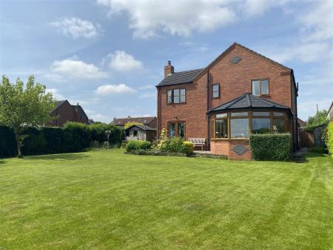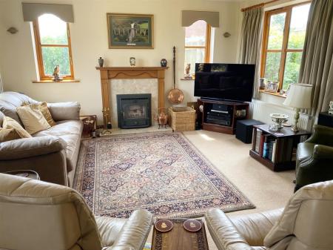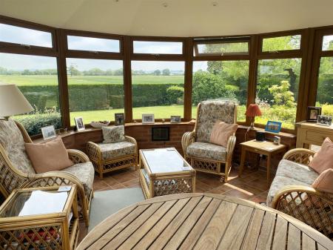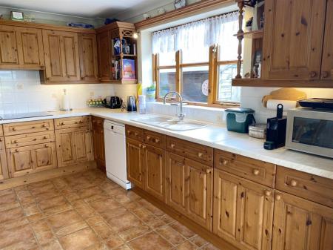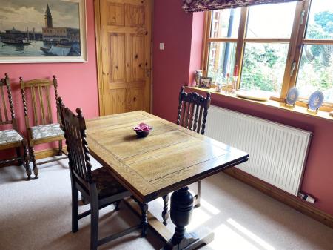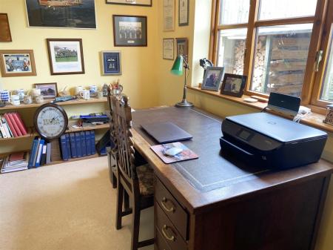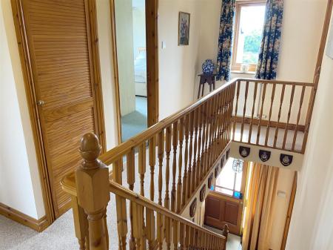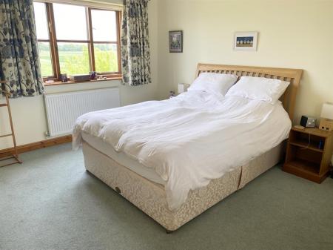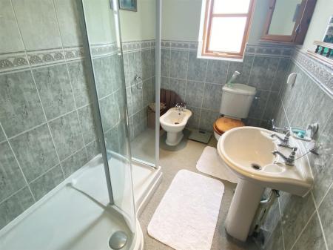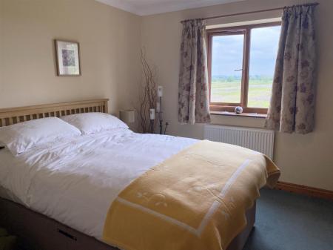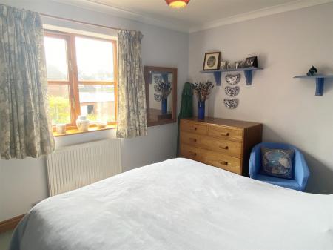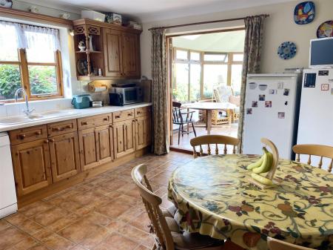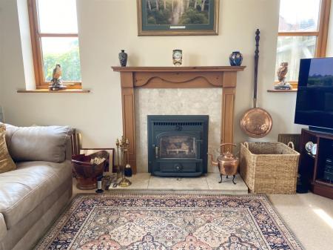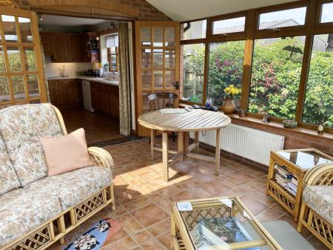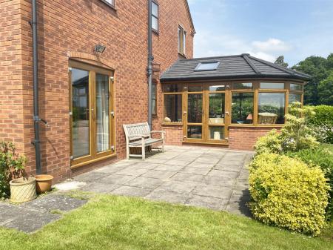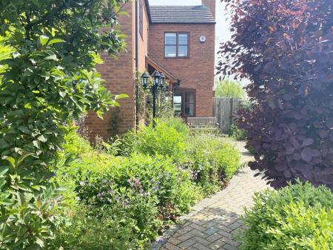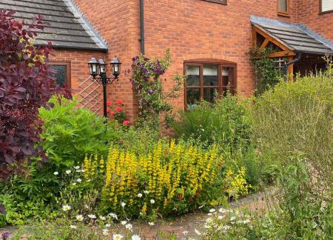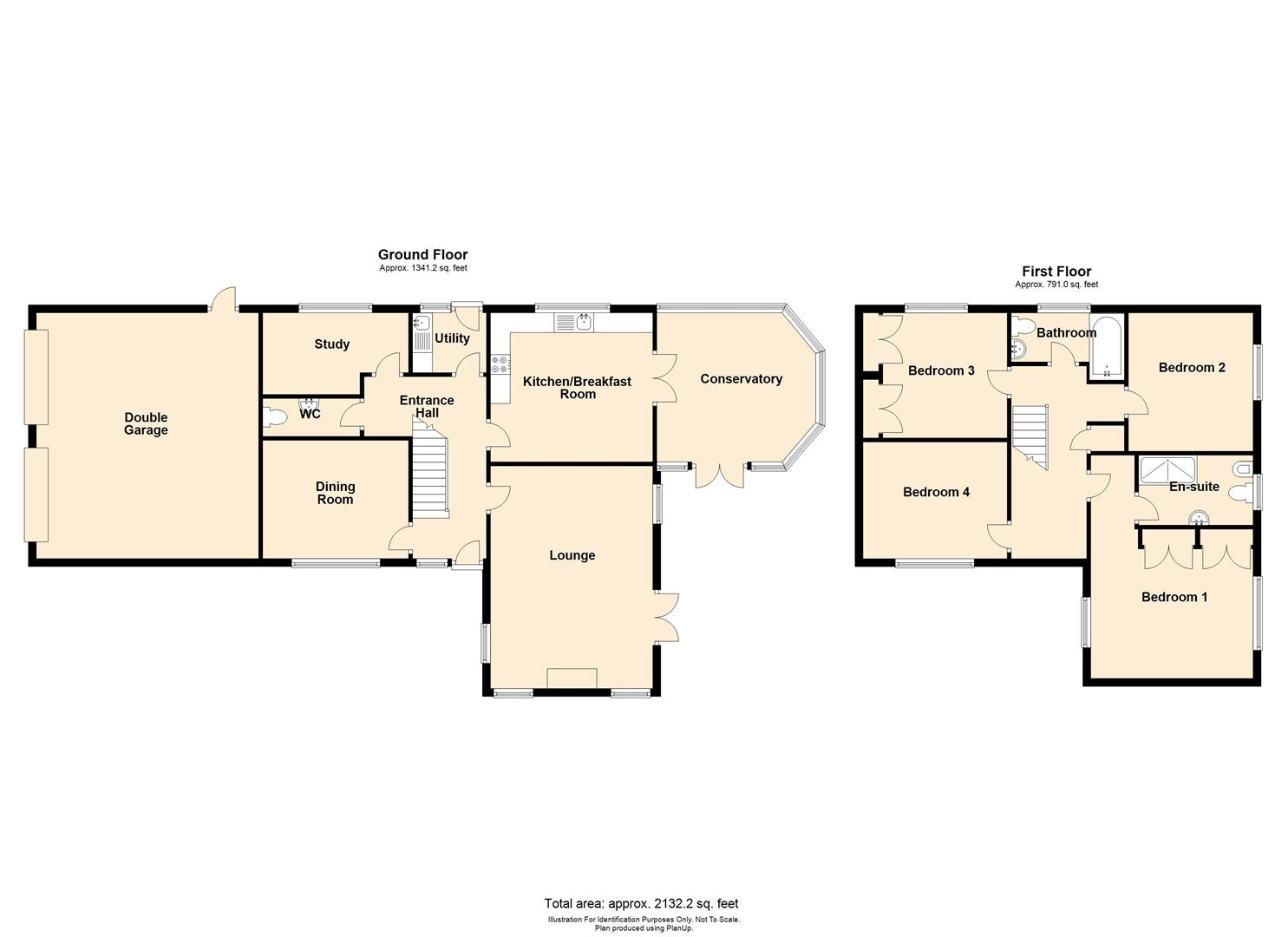- Spacious, detached 4 bedroom family home
- Kitchen/breakfast room, dining room, study and lounge
- Conservatory with stunning countryside views
- Double garage and expansive driveway
- Beautifully landscaped front garden; patio area and garden to the rear
4 Bedroom House for sale in Shrewsbury
This well appointed detached 4 bedroom family house, provides spacious accommodation with rooms of pleasing dimensions throughout. The property is presented to an exacting standard and briefly comprises: entrance hall, study, WC, dining room, utility, kitchen/breakfast room, lounge and conservatory on the ground floor; and to the first floor, four bedrooms, main with en-suite and family bathroom. Double garage, a beautifully landscaped front garden, with expansive driveway provides ample parking, and stunning countryside views to the rear of the property. The property benefits from oil central heating and 16 solar panels.
The property is pleasantly and conveniently situated in the popular village of Burlton, surrounded by North Shropshire farmland . The village of Baschurch is nearby and offers a good range of amenities including shops, public houses, medical centre and the popular Corbet School. The town of Shrewsbury is approximately 9 miles south and provides excellent amenities including bus and rail services, shopping centre, schools. The property is also well placed for access to Wrexham, Chester, Oswestry and Telford.
A spacious and well appointed detached, four bedroom family home
Inside The Property -
Entrance Hall -
Dining Room - 2.98m x 3.68m (9'9" x 12'1") - Window to the side.
Study - 2.06m x 3.68m (6'9" x 12'1") - Window to side
Wc - Wash hand basin
WC - low flush
Utility - 1.51m x 1.87m (4'11" x 6'2") - Base units
Sink with mixer tap
Kitchen/Breakfast Room - 3.76m x 4.10m (12'4" x 13'5") - A range of matching base and wall units with French doors flowing to the:
Lounge - 5.62m x 4.10m (18'5" x 13'5") - Feature fireplace
French doors opening to the patio area
Windows to the rear, front and side.
Conservatory - French doors opening to the patio area with stunning countryside views
STAIRCASE rising from the entrance hall to FIRST FLOOR LANDING
Bedroom 1 - 5.64m x 4.10m (18'6" x 13'5") - Built in wardrobes
Windows to the front and rear
En-Suite Shower Room - Window to the rear
Large walk-in power shower
Wash hand basin
WC & bidet
Bedroom 2 - 3.49m x 3.15m (11'5" x 10'4") - Window to the rear
Bedroom 3 - 3.16m x 3.64m (10'4" x 11'11") - Free standing wardrobes
Window to side
Bedroom 4 - 2.95m x 3.64m (9'8" x 11'11") - Window to side
Bathroom - Panelled bath with power shower over
Wash hand basin
Low flush wc
Outside The Property -
Double Garage -
The property is approached over an expansive driveway providing ample parking, double garage and a beautifully landscaped front garden.
To the rear, garden , predominantly laid to lawn, with patio area, perfect for entertaining and surrounded by countryside views.
Property Ref: 70030_33122667
Similar Properties
22 College Gardens, Shrewsbury, SY3 9BF
4 Bedroom Detached House | Offers in region of £525,000
This well presented, modern, four bedroom detached property provides comfortable family accommodation and benefits from...
The Limes, 55 Wenlock Road, Shrewsbury, SY2 6JR
3 Bedroom Detached House | Offers in region of £525,000
This mature detached property, requires some modernisation but provides generous and well planned family accommodation w...
11 Capel Close, The Mount, Shrewsbury, SY3 8BZ
4 Bedroom Detached House | Offers in region of £525,000
The property provides well planned and well proportioned accommodation throughout with rooms of pleasing dimensions and...
Plot 24, The Stableford, Abbots Lea, Hadnall SY4 4AG
5 Bedroom Detached House | Offers in region of £530,000
The Stableford is a five-bedroom property designed to impress. From its grand arched doorway and vestibule to the large...
10 Cross Hill, Shrewsbury SY1 1JH
4 Bedroom Townhouse | Guide Price £530,000
This well maintained, well proportioned, 4 bedroomed Town House is laid over 3 floors, including : lounge/dining room, k...
9 Oaks Road, Church Stretton, SY6 7AX
3 Bedroom Detached Bungalow | Offers in region of £530,000
An immaculately presented, much improved, three bedroom detached bungalow residence offering spacious accommodation brie...
How much is your home worth?
Use our short form to request a valuation of your property.
Request a Valuation

