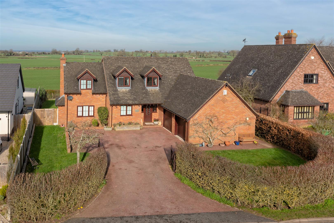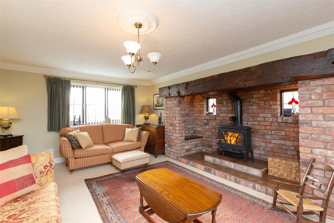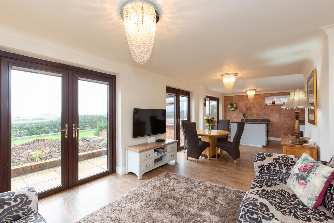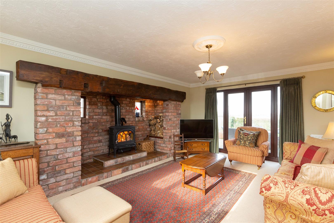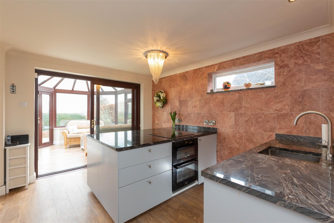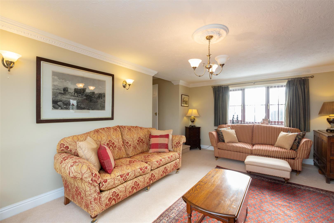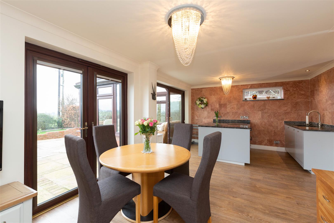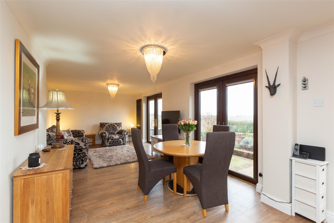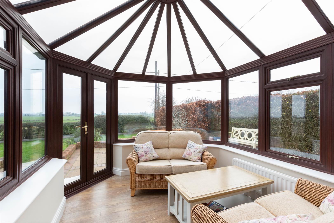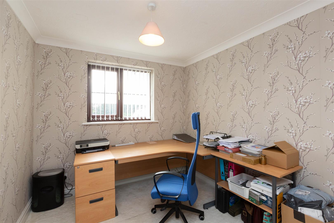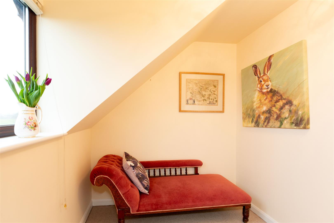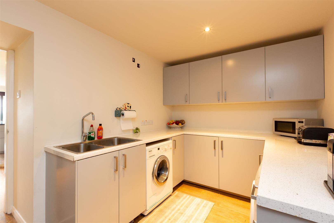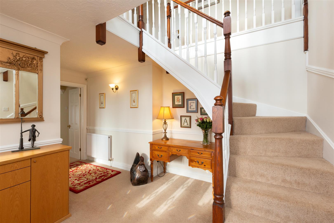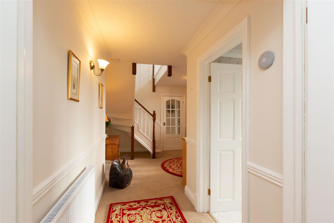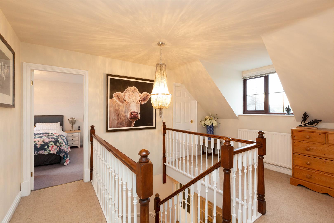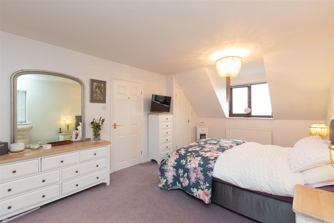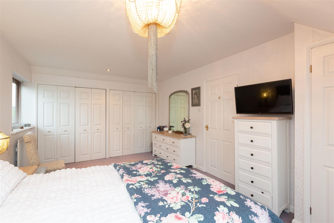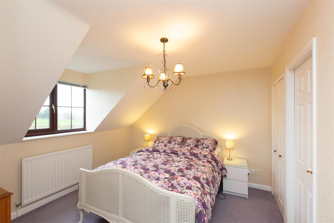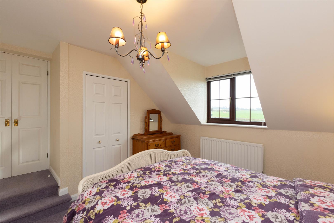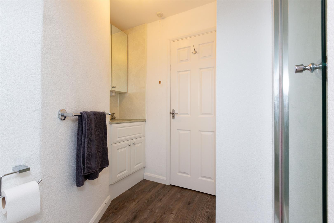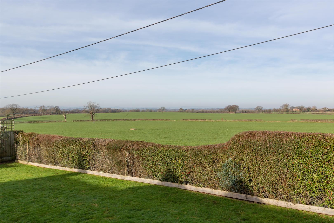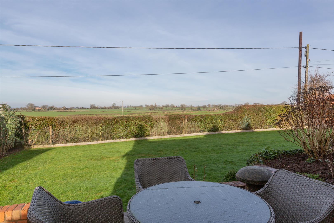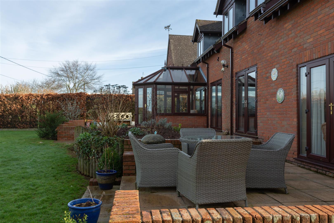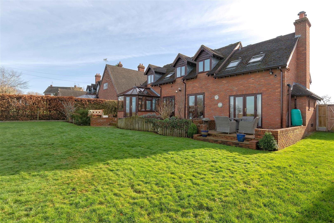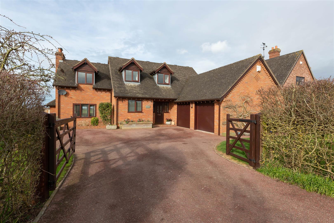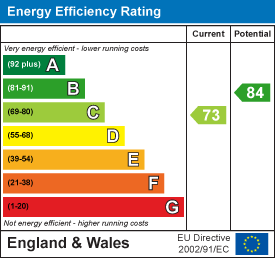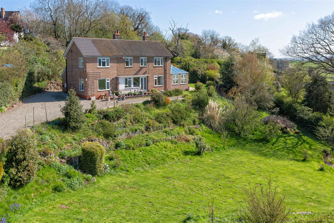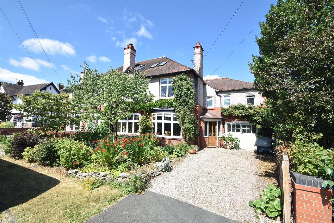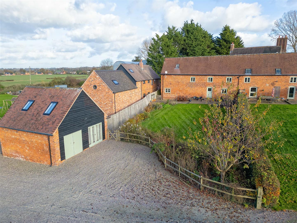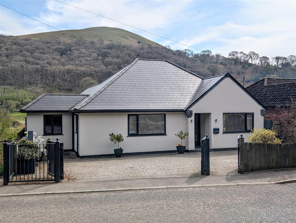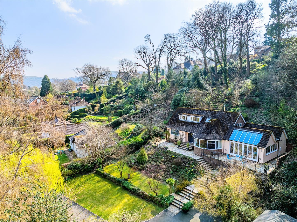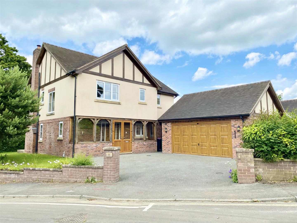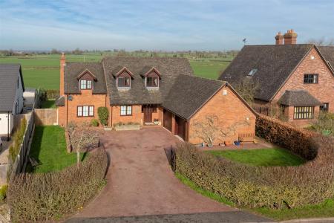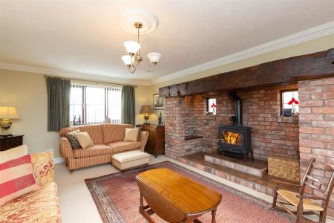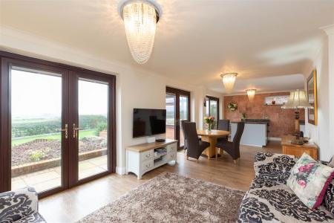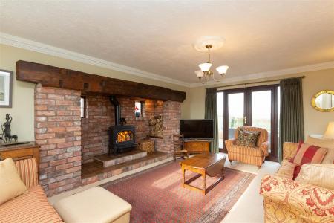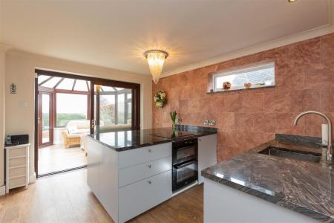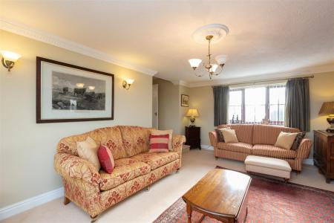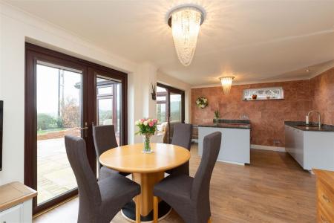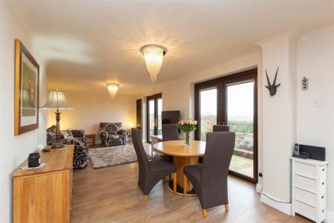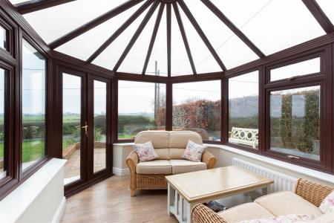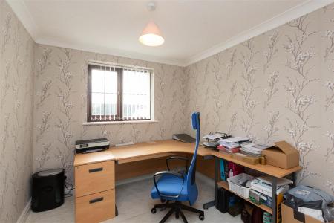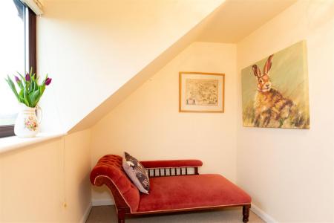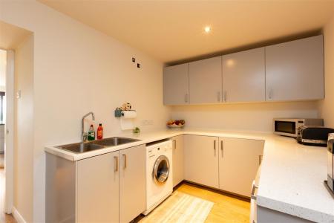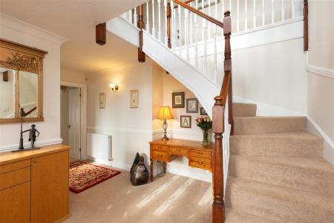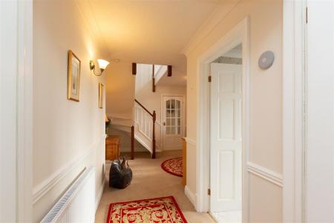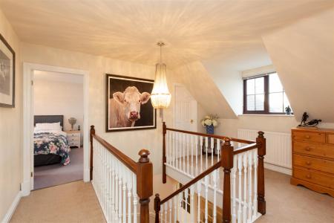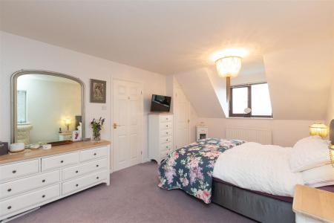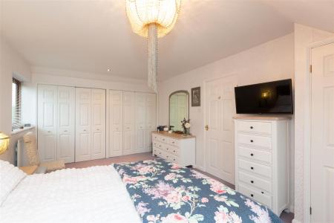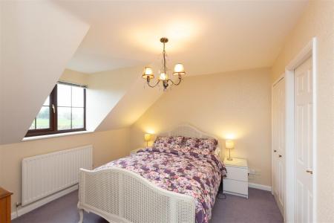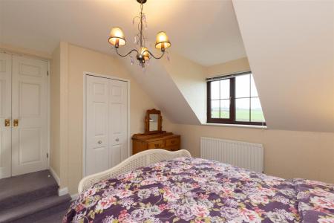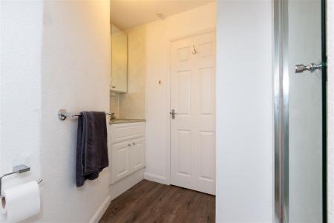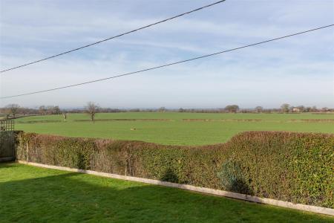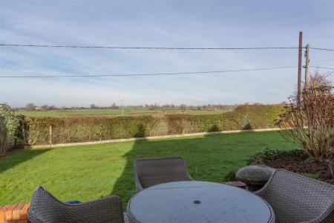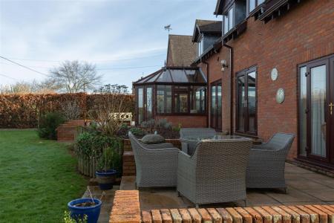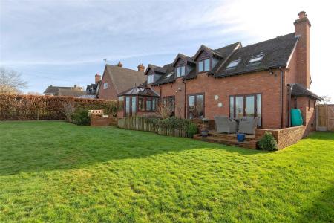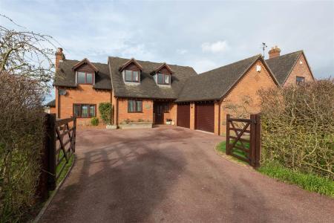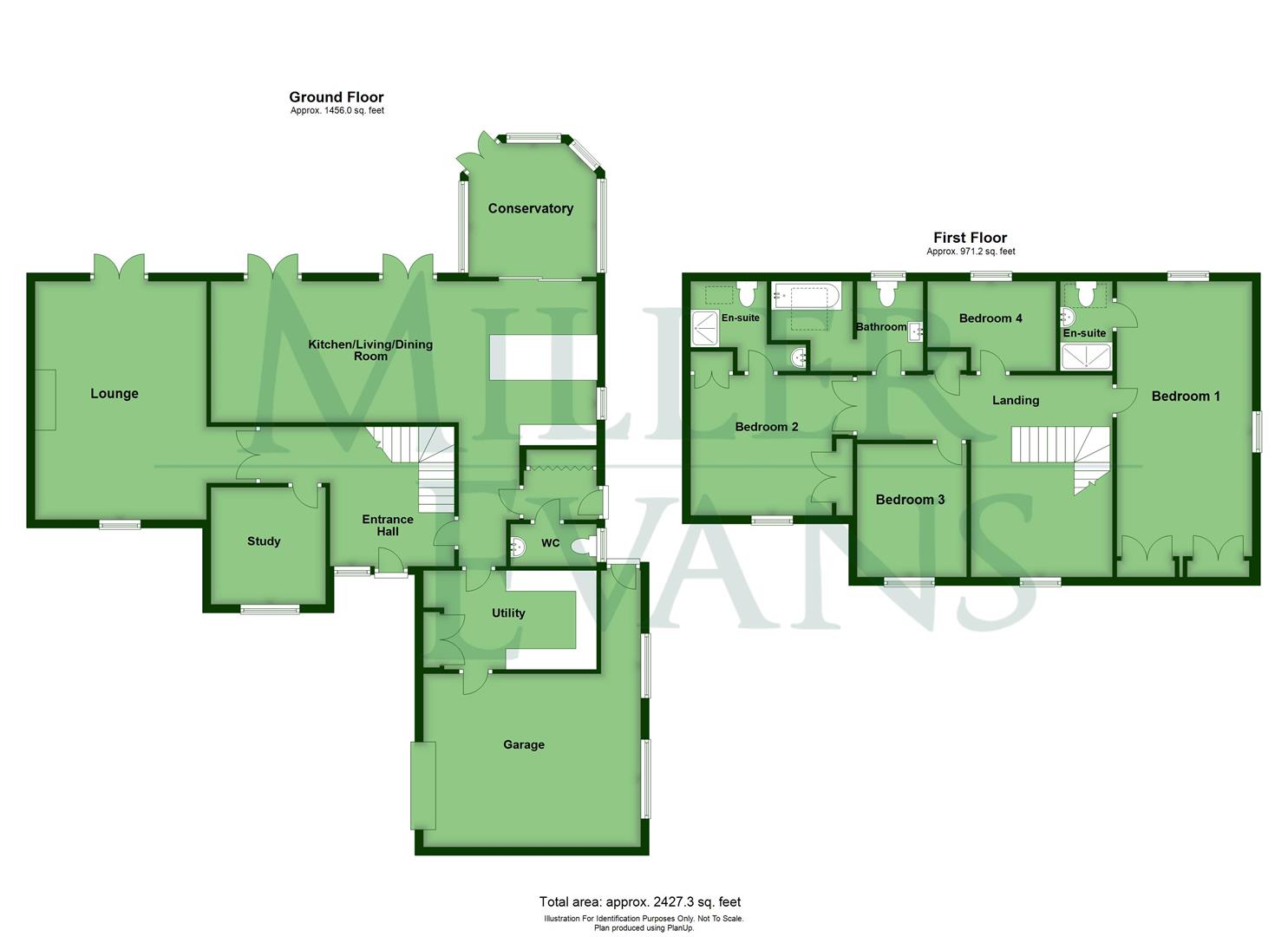- Attractive and beautifully presented detached house.
- Four bedrooms, two en suite and bathroom
- Conservatory, study
- Master bedroom with en suite, guest bedroom with en suite
- 2 further bedrooms and principal bathroom
- Garage and parking
- Good sized gardens with a high degree of privacy and lovely open views.
4 Bedroom Detached House for sale in Shrewsbury
Dunbar House is an impressive, detached village house of good proportion and well planned accommodation adjoining farmland to the rear with panoramic vista over the Welsh Hills in the distance.
The internal layout offers spacious and naturally well-lit rooms. The current owner has made extensive improvements which briefly comprise a new kitchen design and units and the addition of a large utility room. A refitted en-suite shower room to the main bedroom. Large double glazed French windows to the through lounge/dining room/kitchen area opening to the rear garden. The gutters and down spouts have been replaced late 2022 with metal seamless guttering.
The main lounge has an impressive Inglenook fireplace with a large ship timber mantle and a Jotul log burner, two stained glass windows to the rear of the inglenook. There are en-suites to the two main bedrooms with a family bathroom serving the remaining two bedrooms.
Located in an enviable position in this much sought after North Shropshire village with views over farmland to both the front and rear. There are many delightful walks from Dunbar House particularly over Grinshill and Corbett Wood. The amenities in Clive village include a regular bus service, primary school, church, medical centre, hair dresser and beauty salon, the refurbished and very active village hall, and the social licenced Clive Hub. From Dunbar House Yorton Station is a very short walk with regular trains to Shrewsbury and the main stations of Birmingham and Crewe with links to London.
An attractive and beautifully presented, detached, four bedroom house.
Inside The Property -
Entrance Hall - With part glazed entrance doors leading off to :
Kitchen/Living/Dining Room - 5.74m x 9.28m (18'10" x 30'5") - FITTED KITCHEN AREA - with a range of base units comprising of both cupboards and drawers with Granite worktops over and matching upstands, integrated sink unit, 4 ring induction hob and double oven
2 sets of French doors leading out to the rear garden.
Sliding doors opening to the :
Conservatory - Of UPVC and brick construction
French doors leading out to the rear garden
Wood effect flooring.
Lobby Area - With range of fitted cupboards and door leading outside.
Wc - Low flush wc
Wash hand basin.
Utility - 2.38m x 4.17m (7'10" x 13'8") - Fitted with a range of wall and base units comprising of both cupboards and drawers with worktops over
Integrated double sink unit and space and plumbing for white goods
Ceiling spotlights.
Door to garage.
Lounge - 5.74m x 4.13m (18'10" x 13'7") - A beautiful room with an Inglenook fireplace with exposed brick, beam over and tiled hearth
French doors leading out to the rear garden
Window to the front.
Study - 2.82m x 2.76m (9'3" x 9'1") - Window to the front.
A STAIRCASE rises from the entrance hall to the FIRST FLOOR GALLERIED LANDING with window to the front. Access to loft. Built in airing cupboard.
Possible access to large loft above garage from a landing door. (Subject to planning/permitted development)
Bedroom 1 - 5.92m x 3.26m (19'5" x 10'8") - Fitted wardrobes
Windows to the side and rear with beautiful views over the garden and adjoining open countryside to the Welsh Hills.
En Suite - Fitted with a modern white suite comprising shower cubicle
Low flush wc
Wash hand basin.
Bedroom 2 - 3.37m x 3.90m (11'1" x 12'10") - Range of fitted wardrobes
Window to the front with outlook over farmland.
En Suite - Fitted with a modern white suite comprising shower cubicle
Wash hand basin
Low flush wc.
Bedroom 3 - 3.20m x 2.64m (10'6" x 8'8") - Window to front with a delightful outlook.
Bedroom 4 - 2.16m x 3.09m (7'1" x 10'2") - Window to rear overlooking the garden with stunning views of adjoining countyside.
Bathroom - Comprising panelled bath
Low flush wc
Wash hand basin.
Outside The Property -
Garage - Electric door, concrete floor, power and lighting.
Pedestrian access through to the UTILITY AREA
2 windows to the side and door to the rear garden
Access to loft above.
TO THE FRONT the property is approached through double wooden entrance gates onto a private driveway, providing parking and pedestrian access to the formal reception area.
The front gardens are neatly kept and laid to lawn with inset trees and enclosed my mature hedging. Wooden pedestrian gates to either side of the property leading around to the rear where there is a particularly attractive and good sized GARDEN boasting stunning views towards open countryside. The garden consists of predominantly lawned area with a raised patio seating area, floral and shrub borders and dwarf brick walling. The whole is enclosed by mature hedging and fencing.
Property Ref: 70030_32141663
Similar Properties
Whitcliffe, Burgs Lane, Bayston Hill, Shrewsbury, SY3 0EF
4 Bedroom House | Guide Price £675,000
This spacious, beautifully presented, detached family home sits in gardens and grounds extending to approximately 0.9 of...
3 Uppington Avenue, Shrewsbury, SY3 7JL
5 Bedroom Semi-Detached House | Offers in region of £675,000
This five/six bedroom property provides comfortable and particularly well planned family accommodation throughout with w...
Callow Barn, Lea Cross, Shrewsbury, SY5 8JQ
4 Bedroom Barn Conversion | Offers in region of £675,000
A stunning and superbly appointed, four bedroom, Grade II Listed barn conversion with outbuildings. Providing well plann...
Arneke, Ludlow Road, Little Stretton, Church Stretton, SY6 6RB
4 Bedroom Detached House | Offers in region of £685,000
This four bedroom dormer bungalow has been fully renovated, extended and much improved to provide spacious accommodation...
Baybrook, Longhills Road, Church Stretton, SY6 6DS
4 Bedroom Detached House | Offers in region of £695,000
This immaculately presented, extended, four bedroom detached dormer bungalow provides well planned accommodation briefly...
1 Helmeth Road, Church Stretton, SY6 7AS
4 Bedroom House | Offers in region of £695,000
This superior 4 bedroom detached home provides well planned and well proportioned accommodation throughout, briefly comp...
How much is your home worth?
Use our short form to request a valuation of your property.
Request a Valuation

