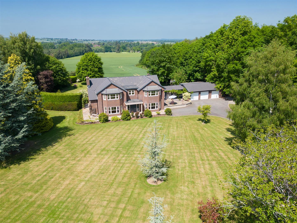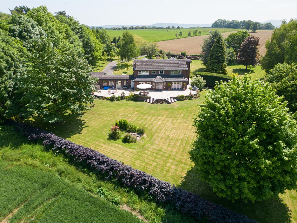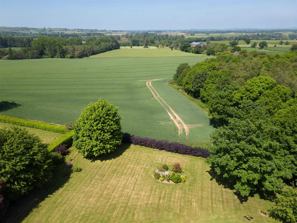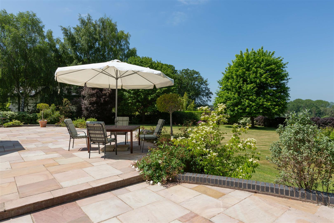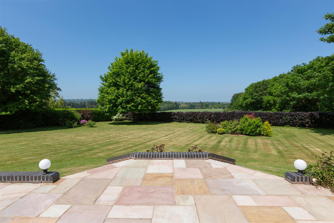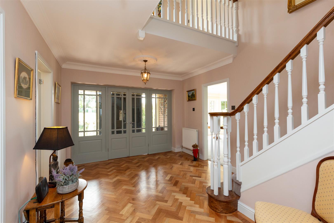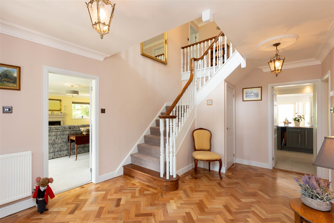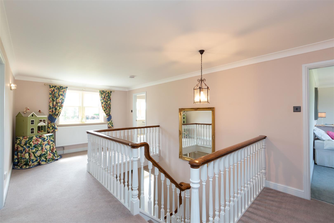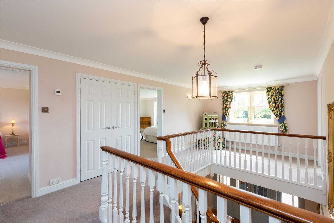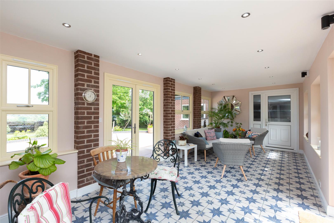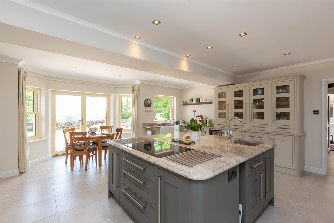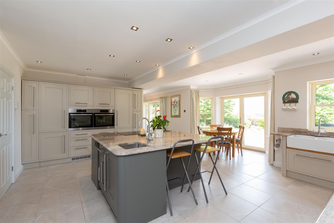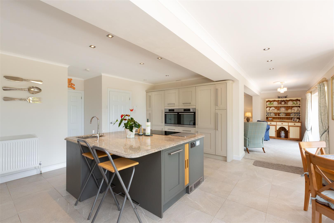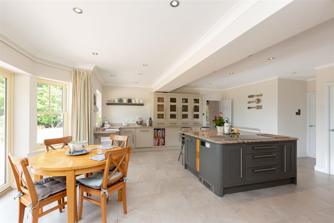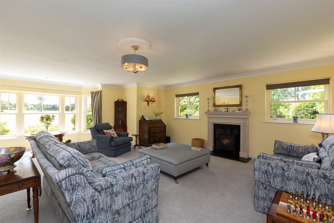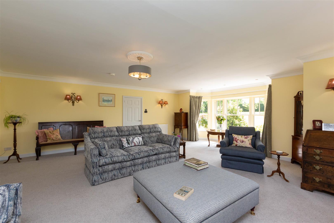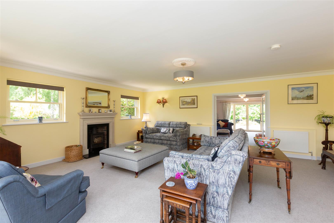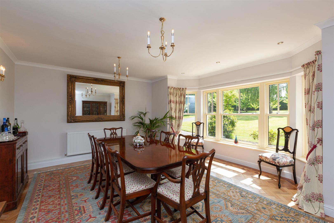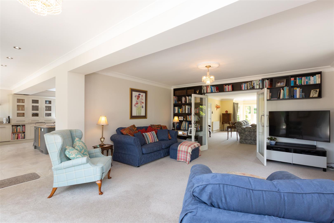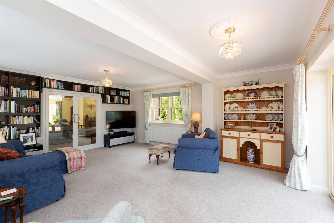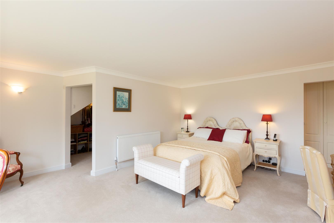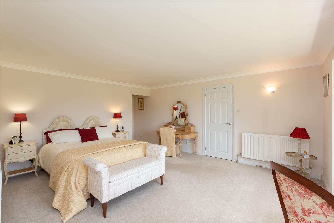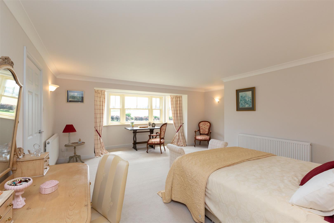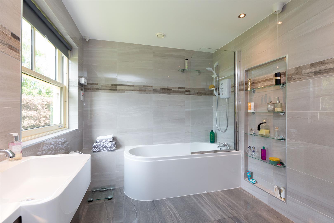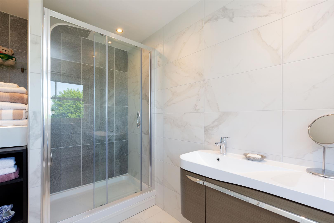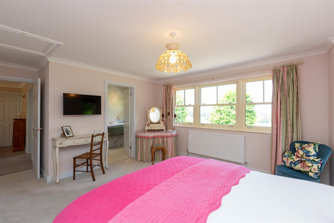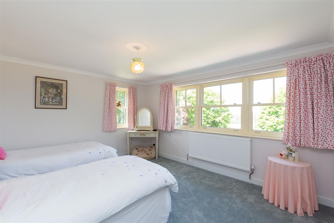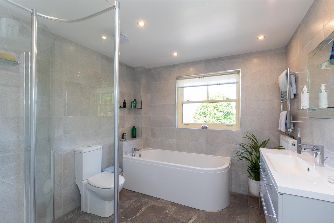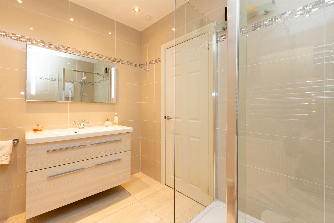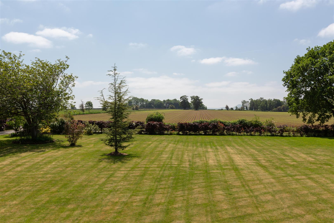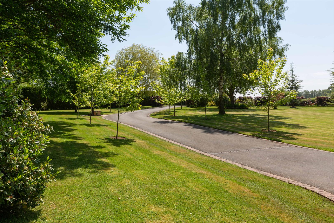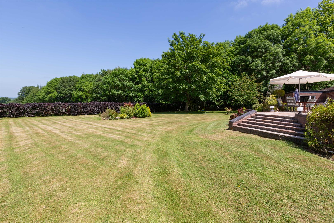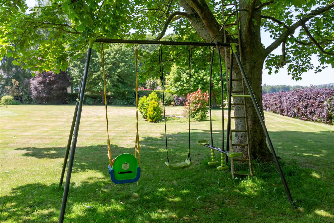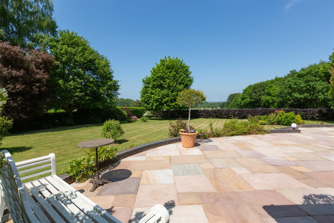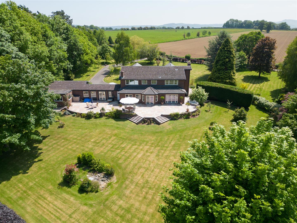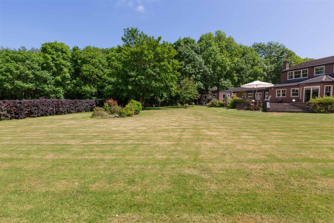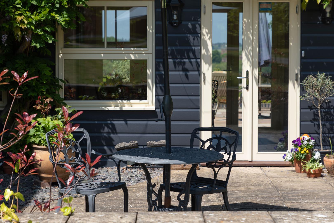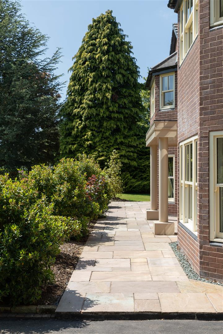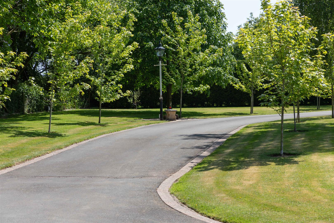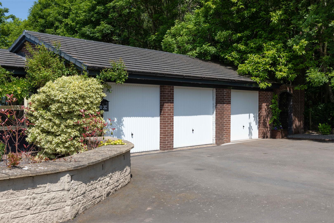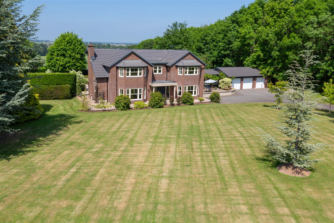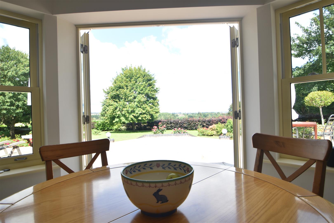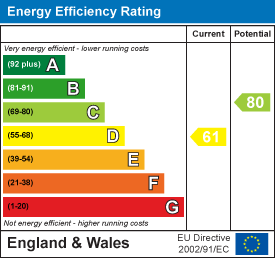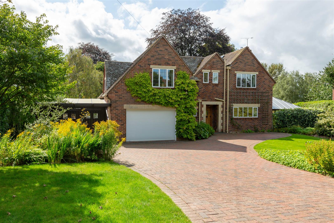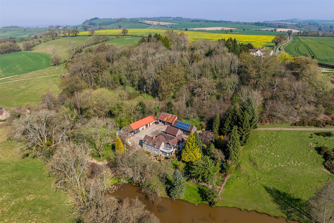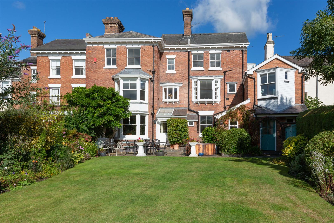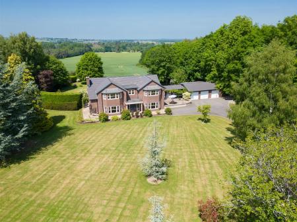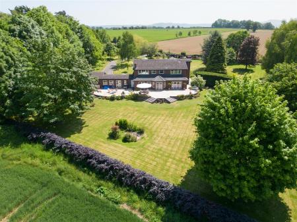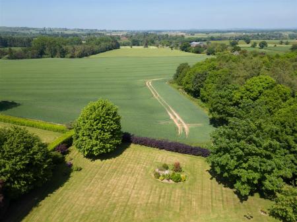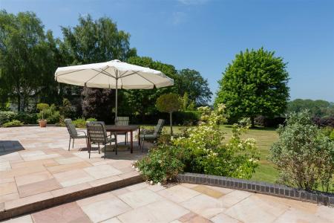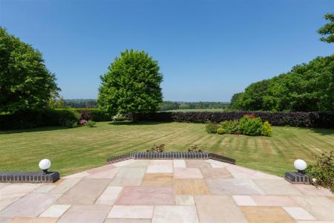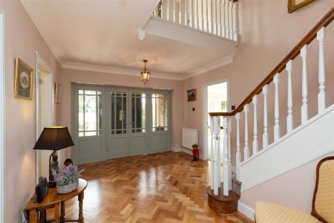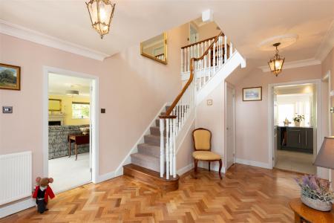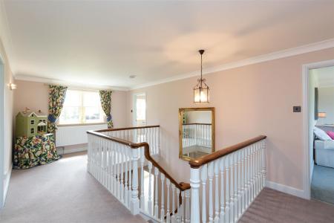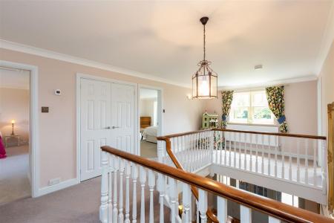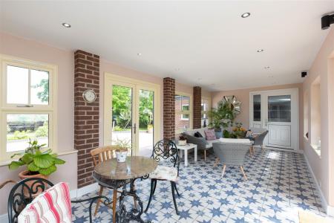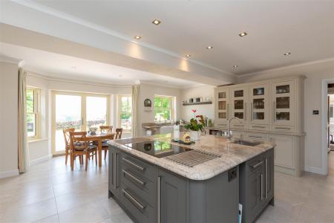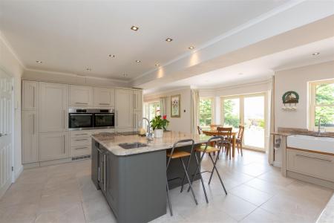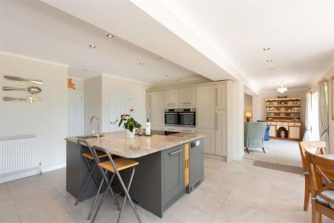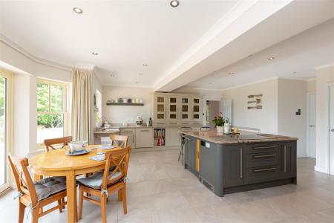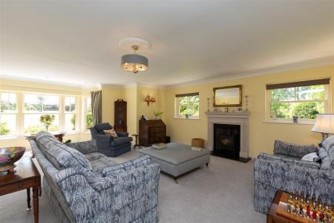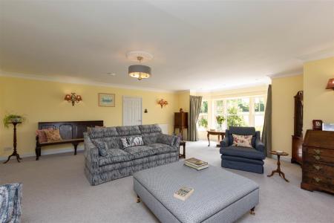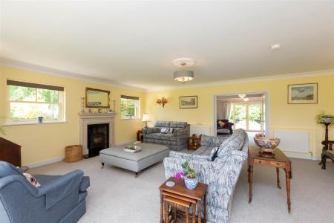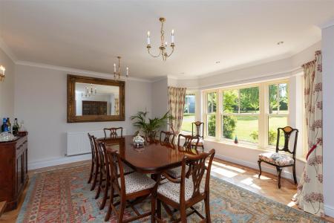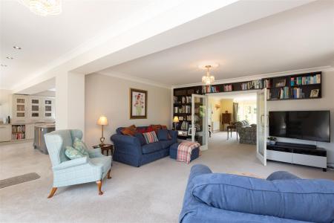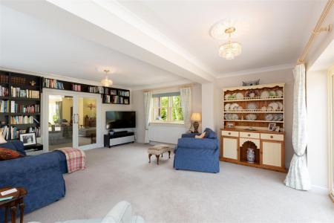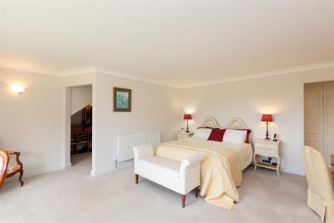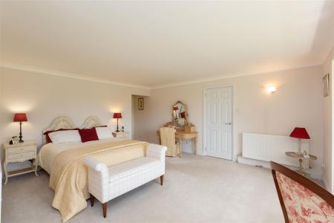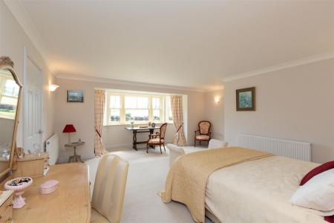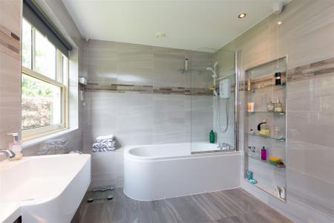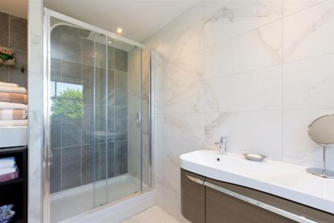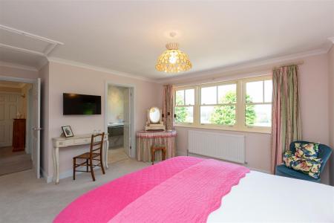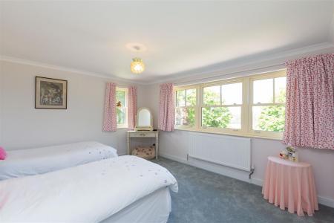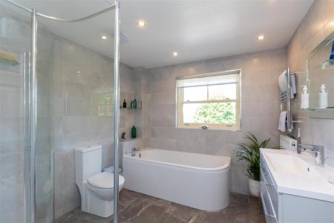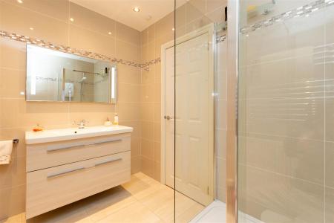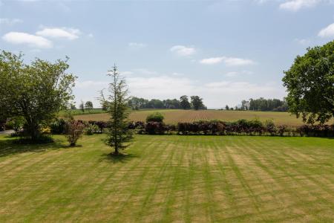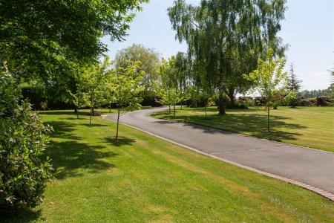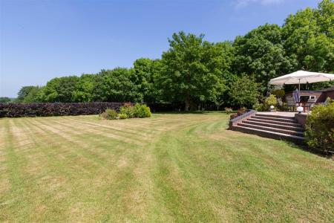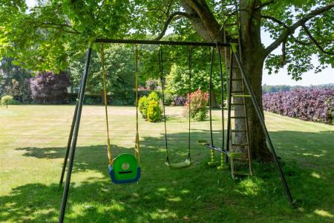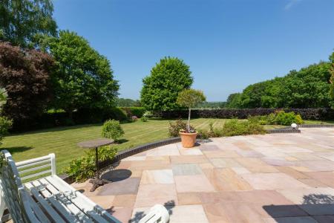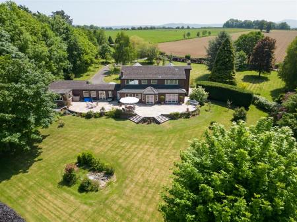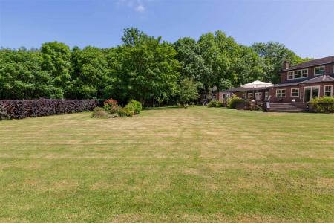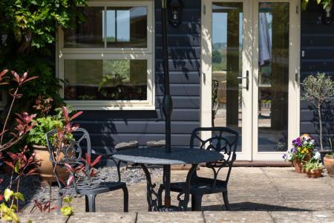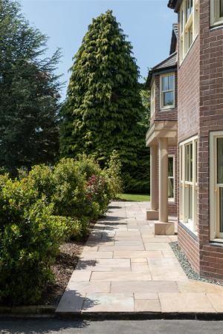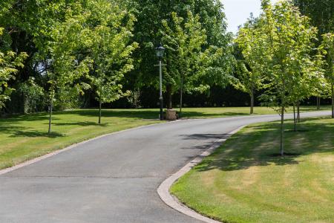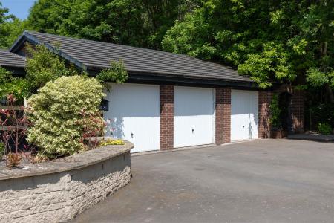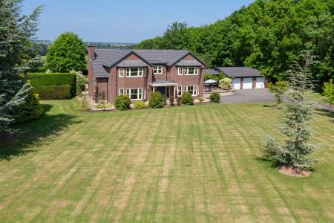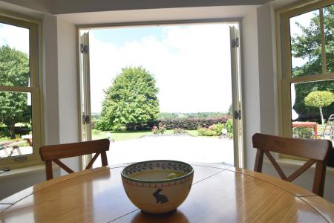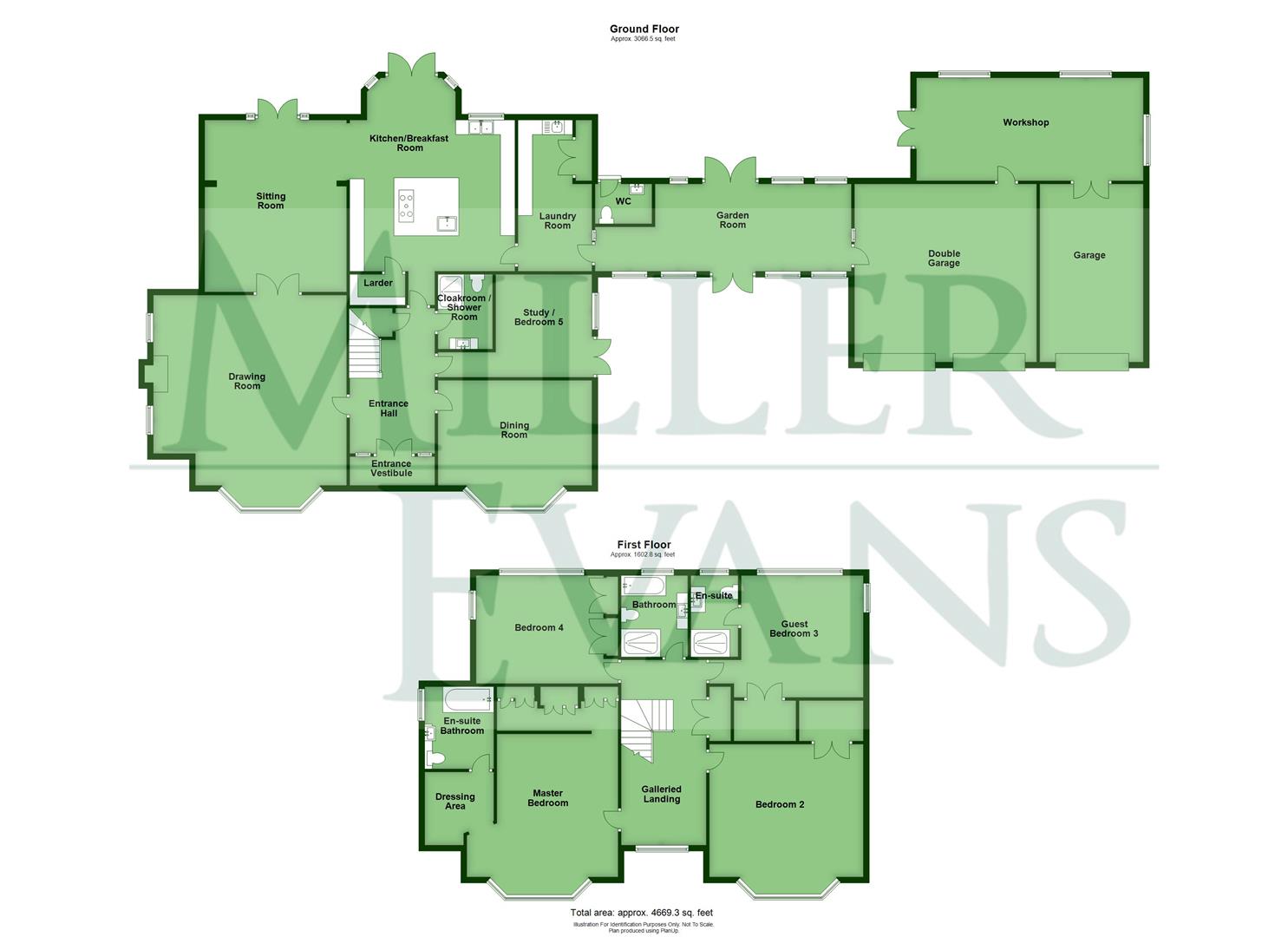- Greatly improved, superior family residence
- Five bedrooms with four bath/shower rooms
- Dining room, drawing room, sitting room, study/bedroom 5
- Superb breakfast kitchen
- Extensive gardens and grounds of approx. 1 3/4 acres with unrivalled views
5 Bedroom Detached House for sale in Shrewsbury
Woodside, 1 Condover Park is a superior and luxuriously appointed family residence. The house has a perfectly symmetrical fa�ade and has been greatly improved by the current owners to provide well planned accommodation with rooms of pleasing dimensions, ideal for both comfortable daily living and large scale entertaining.
On the ground floor the three principle reception rooms are generously proportioned. The drawing room and dining room are well lit by large bay windows which overlook the gardens to the fore. The sitting room has large glazed French doors which open to the extensive terrace and overlook the landscaped garden. The sitting room communicates with the large breakfast kitchen, with extensive range of high quality units with a superb range of built in appliances, granite working surfaces and a large central island unit. The kitchen is also complimented by a large walk in pantry. Beyond the kitchen there is a laundry room and garden room. Also on the ground floor is a study/bedroom five with adjacent shower room. From the reception hall a bespoke staircase with balustrade and handrail rises to a balcony landing with a master bedroom suite supported by a walk in dressing room and luxury en-suite bathroom. Guest bedroom three with en-suite and two further bedrooms and family bathroom.
A supremely well appointed and presented country residence set in the centre of extensive and stunning landscaped gardens with unspoilt and unrivalled views of the rolling South Shropshire Countryside.
London - 160 miles
Birmingham - 48 miles
Gardens And Grounds -
The residence stands in stunning and extensive gardens in this enviable parkland setting, approached over a long driveway with a generous forecourt providing parking and turning space for guest cars and serving the 3 car garages with power and water supply.
The gardens are laid predominantly to manicured lawns with a variety of inset specimen trees with a large randomly paved formal terrace, providing an ideal relaxation/entertaining area taking full advantage of the unrivalled views of the surrounding countryside.
Situation -
The property is well placed just a short distance from the pretty village of Condover, with post office, village store, Church, golf club and cricket club, primary school and some 5 miles from the historic county town of Shrewsbury, with many fashionable bars, restaurants, Theatre Severn and the ever popular Quarry Park and Dingle Gardens. There is also an excellent choice of Schools, both in the private and state sector.
Inside The Property -
Entrance Vestibule -
Entrance Hall - 5.18m x 3.35m (17'0" x 11'0") - Oak parquet flooring
Shower Room -
Dining Room - 3.61m x 5.28m (11'10" x 17'4") - Oak parquet flooring
Study / Bedroom 5 - 3.61m x 5.28m (11'10" x 17'4") -
Drawing Room - 5.44m x 6.63m (17'10" x 21'9") - Stone fireplace with wood burner
Sitting Room - 5.89m x 4.87m (19'4" x 16'0") -
Kitchen / Breakfast Room - 6.39m x 5.67m (21'0" x 18'7") -
Larder - 1.06m x 1.91m (3'6" x 6'3") -
Laundry Room - 5.19m x 2.54m (17'0" x 8'4") - Large store/equipment cupboard
Garden Room - 8.79m (max) x 3.00m (28'10" (max) x 9'10") - Door to garage.
STAIRCASE rising from entrance hall to FIRST FLOOR LANDING
Master Bedroom - 4.91m x 4.16m (16'1" x 13'8") - Range of fitted wardrobes (5'0" x 13'8")
Dressing Area - 2.51m x 2.37m (8'3" x 7'9") -
En Suite Bathroom - Fully tiled
Bedroom 2 - 4.56m x 5.28m (15'0" x 17'4") - Walk in wardrobe
Bedroom 3 - 4.18m x 5.28m (13'9" x 17'4") - Walk in wardrobe
En Suite Shower Room - Fully tiled
Bedroom 4 - 3.71m x 4.83m (12'2" x 15'10") - Range of fitted wardrobes
Bathroom - Fully tiled
Outside The Property - Double garage with power and water supply. Single garage. Workshop
Garden WC. External power and lighting.
Property Ref: 70030_32374521
Similar Properties
Gatesgarth, 35 Ridgebourne Road, Shrewsbury SY3 9AB
4 Bedroom Detached House | £1,200,000
A superior, especially well appointed and maintained detached residence set in delightful well stocked gardens. The resi...
Bache Cottage, Bache, Craven Arms, SY7 9LN
8 Bedroom Detached House | Offers in region of £1,200,000
A unique opportunity to acquire a charming and character filled four bedroom detached property with a three bedroom conv...
15 Berwick Road, Shrewsbury, SY1 2LL
5 Bedroom Townhouse | Guide Price £1,100,000
15 Berwick Road is a special Period town house, set in attractive well stocked landscaped gardens, enjoying a sunny sout...
How much is your home worth?
Use our short form to request a valuation of your property.
Request a Valuation

