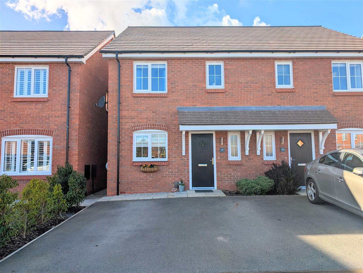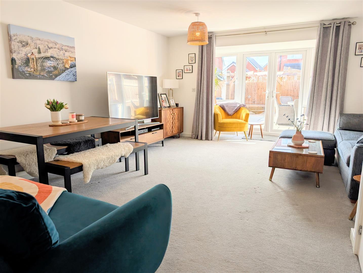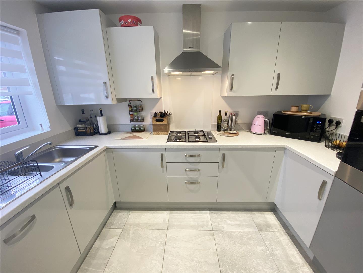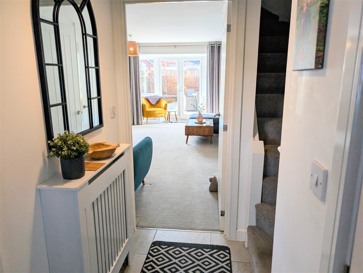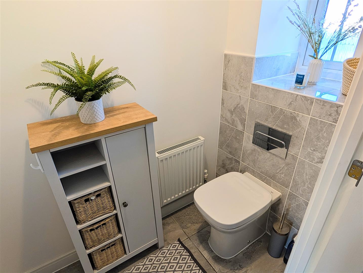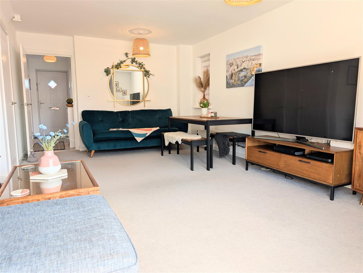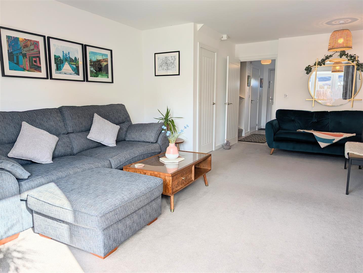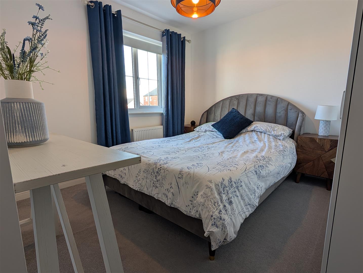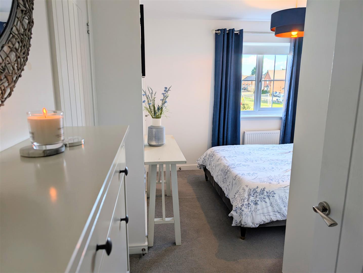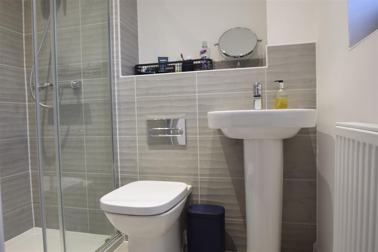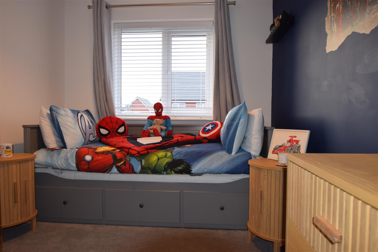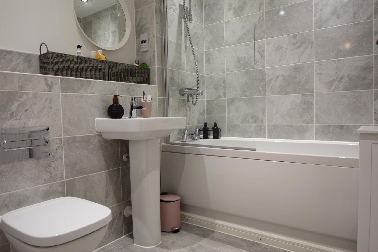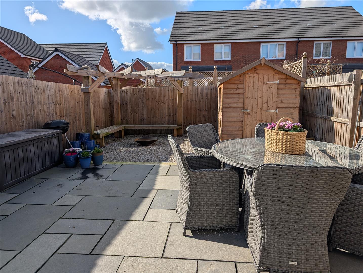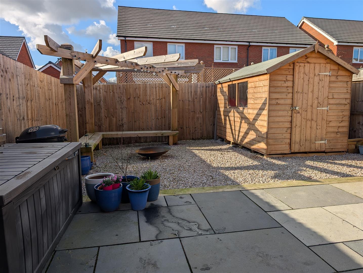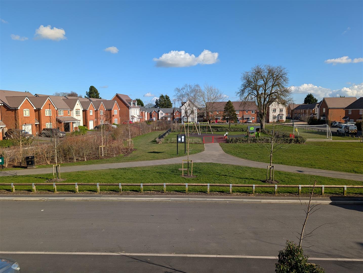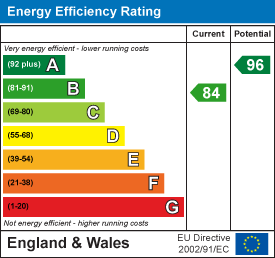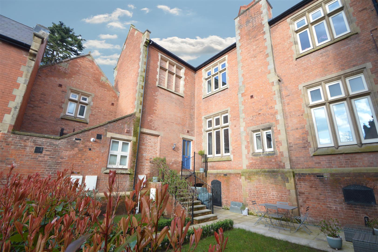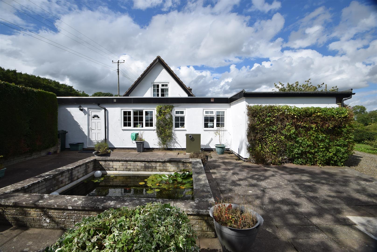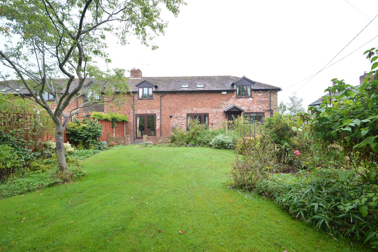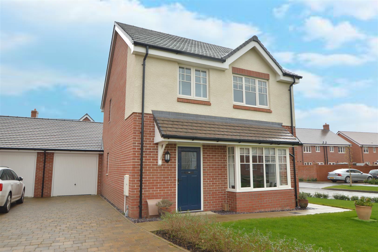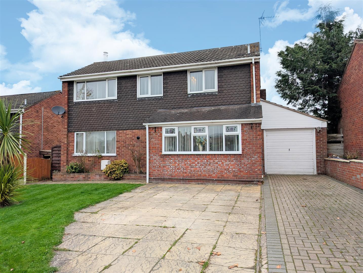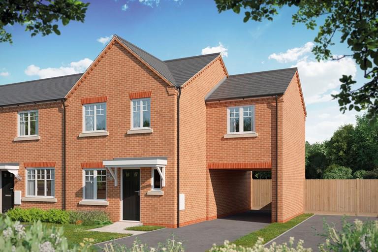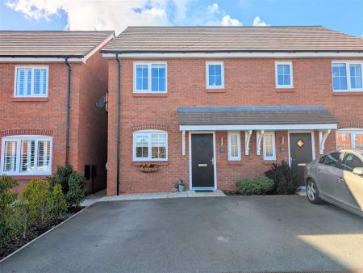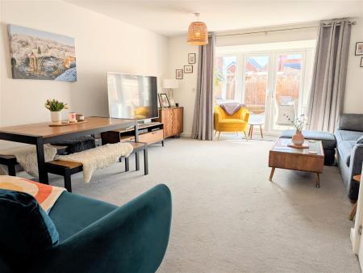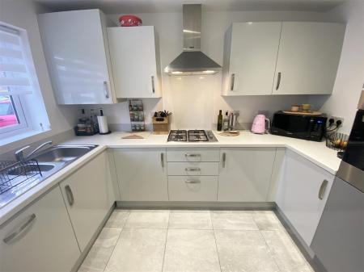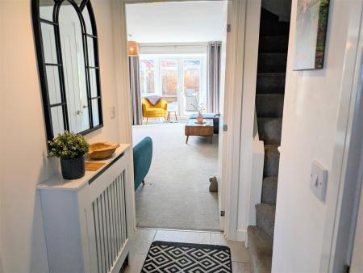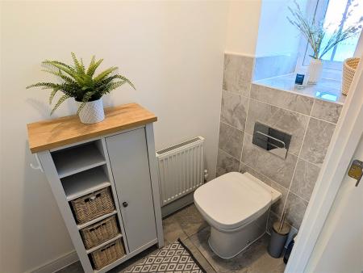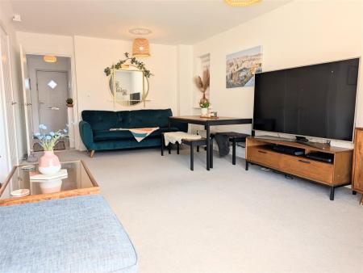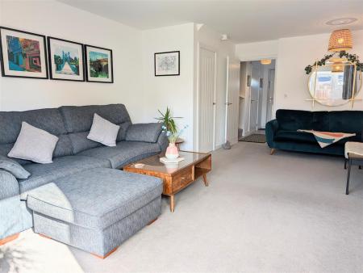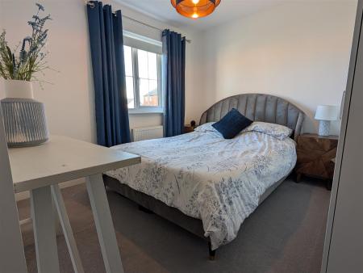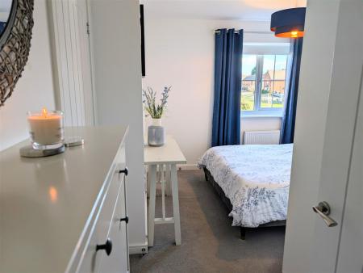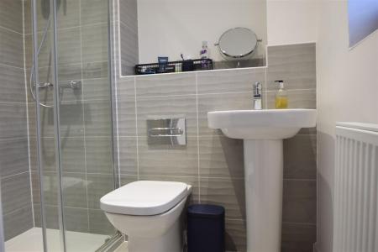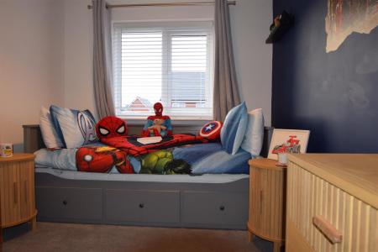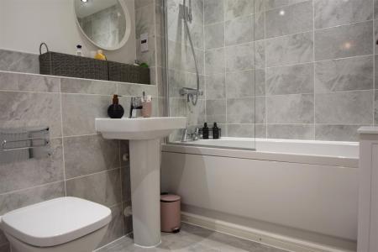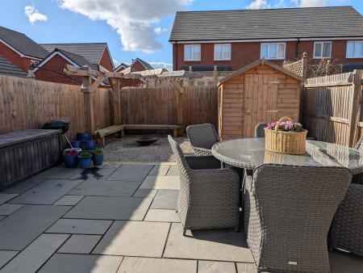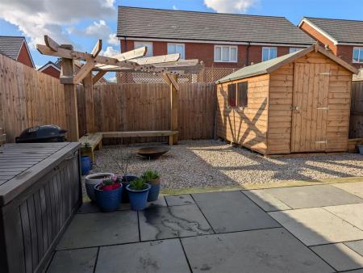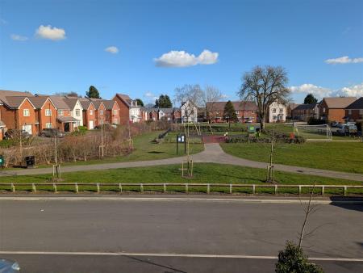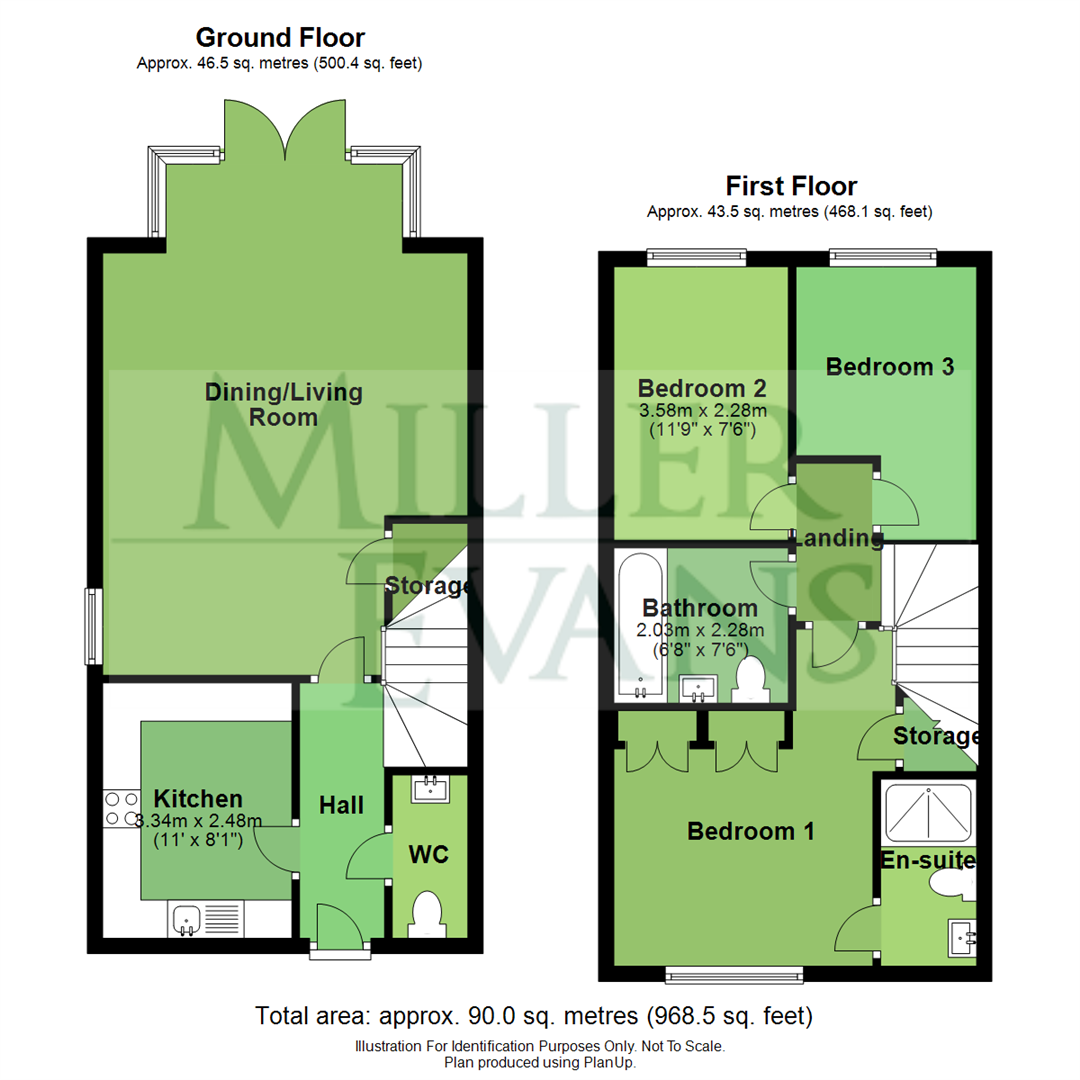- Neatly presented, modern, three bedroomed semi-detached house
- Living/Dining Room with French doors opening to garden
- Fitted kitchen
- Main Bedroom with En-Suite
- Parking space for two cars
- Rear garden with paved patio and terrace.
3 Bedroom Semi-Detached House for sale in Shrewsbury
A neatly presented, well maintained and recently constructed three bedroomed semi-detached house. The property provides well planned and well proportioned accommodation with rooms of pleasing dimensions and presented to an exacting standard throughout, and benefitting from gas fired central heating and double glazing.
The property is situated in an enviable position, on this popular residential development, on the west side of Shrewsbury, well placed and within reach of excellent amenities including popular schools, the town centre, the Royal Shrewsbury Hospital and within reach of the Shrewsbury by pass, allowing easy access of the M54 motorway link.
A neatly presented, well maintained and recently constructed three bedroomed semi-detached house.
Inside The Property -
Entrance Hall -
Cloakroom - Wash hand basin and WC
Living/Dining Room - 6.69m x 4.78m (21'11" x 15'8") - A pleasant room with large walk-in bay with French doors opening onto and overlooking the rear garden
Kitchen - 3.34m x 2.48m (10'11" x 8'2") - Neatly appointed and fitted with a range of matching, modern units.
From the ENTRANCE HALL, a STAIRCASE rises to a FIRST FLOOR LANDING
Bedroom 1 - 4.41m x 3.69m (14'6" x 12'1") - Built in wardrobes
En-Suite - En-suite shower room with walk in shower, hand basin and WC
Bedroom 2 - 3.58m x 2.28m (11'9" x 7'6") -
Bedroom 3 - 3.58m x 2.37m (11'9" x 7'9") -
Bathroom - Modern white suite comprising:
Panelled bath with shower screen and shower unit over
Wash hand basin and WC
Outside The Property -
To the front, the property is set back and divided from the road by a Tarmacadam forecourt providing parking space for two cars and serving the formal reception area.
To the rear, there is a neatly kept and easily maintained west-facing GARDEN with a randomly paved patio and terrace and gravelled areas, the whole enclosed on all sides by closely boarded wooden fencing.
Property Ref: 70030_33707683
Similar Properties
105 Leighton Park, Bicton Heath, Shrewsbury SY3 5FS
3 Bedroom Townhouse | Offers in region of £317,500
This 3 bedroomed mews style town house offers good sized accommodation with high ceilings throughout, double glazed wind...
Barleywood Cottage, Leamoor Common, Craven Arms SY7 8DN
3 Bedroom Detached House | Offers in region of £315,000
The original part of the property is a half-timbered and stone cottage which has been extended to provide a master bedro...
The Granary, Asterley, Minsterley SY5 0AW
4 Bedroom Barn Conversion | Offers in region of £315,000
This well presented and deceptively spacious, 4 bedroomed barn conversion provides well proportioned living accommodatio...
17 Chantry Place, Sweetlake Meadows, Shrewsbury SY3 9FP
3 Bedroom Detached House | Offers in region of £318,500
A well presented and designed, 3 bedroomed family house on a larger than average plot, situated at the end of a short cu...
15 Callow Lane, Minsterley, Shrewsbury, SY5 0DF
3 Bedroom Detached House | Offers in region of £318,500
This spacious, well maintained three bedroom detached family home provides well planned and well proportioned accommodat...
Plot 14, The Stockton, Copthorne Road, Shrewsbury SY3 8LZ
3 Bedroom Terraced House | Offers in region of £319,995
The Stockton is a 3-bedroom home that offers an open-plan kitchen and dining area, a separate living room and cloakroom...
How much is your home worth?
Use our short form to request a valuation of your property.
Request a Valuation

