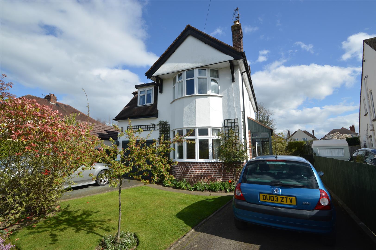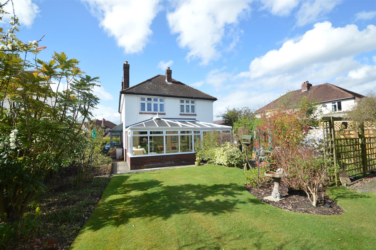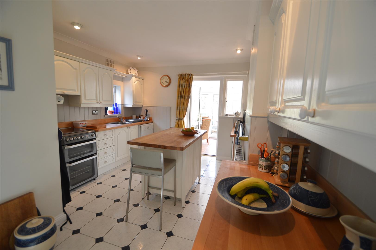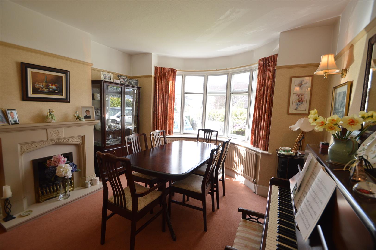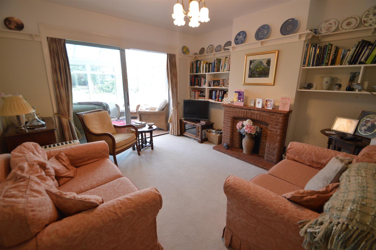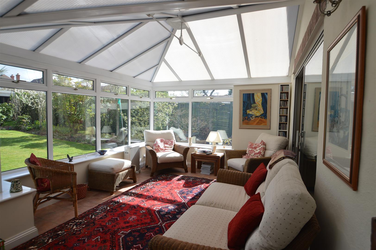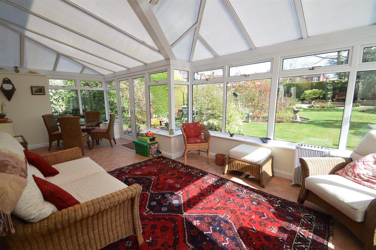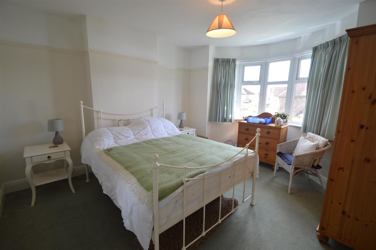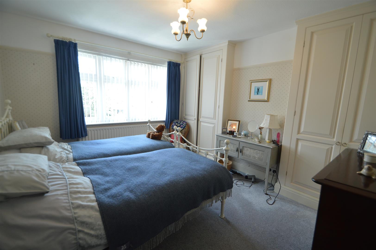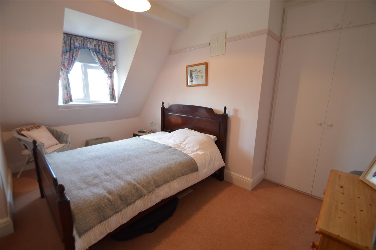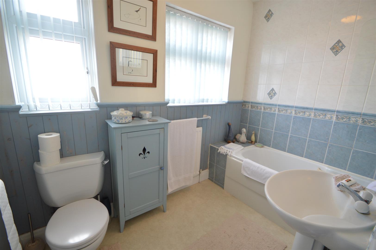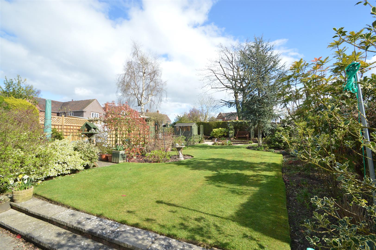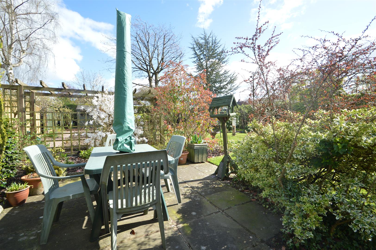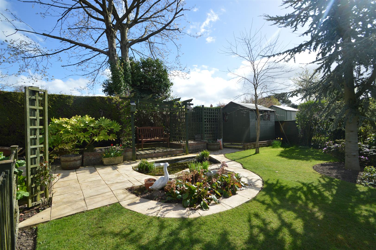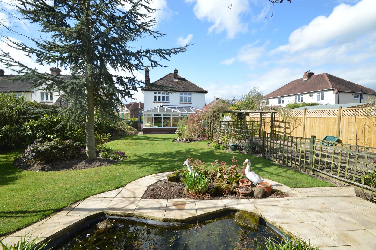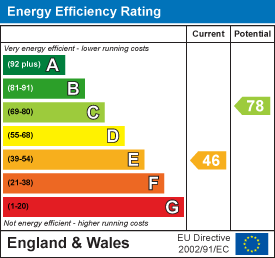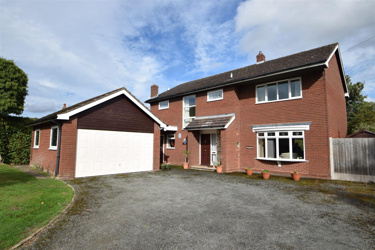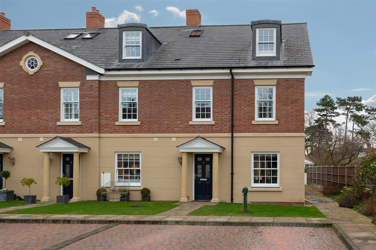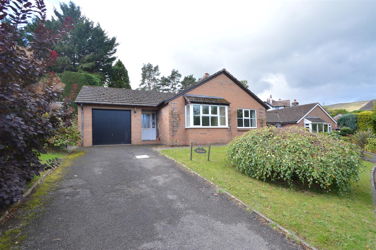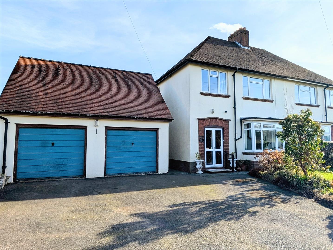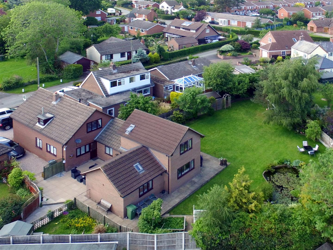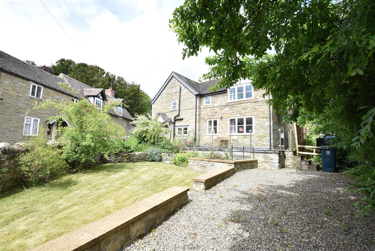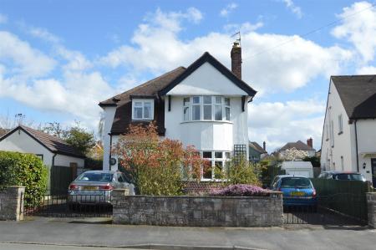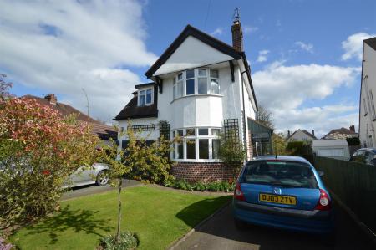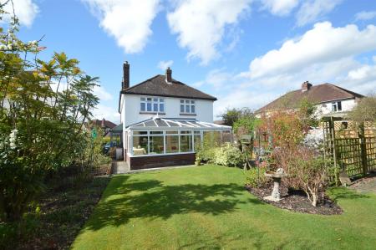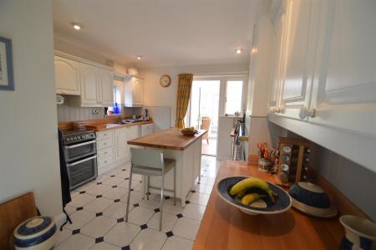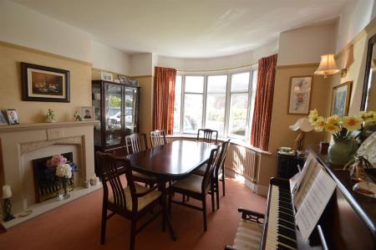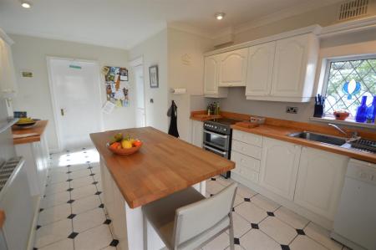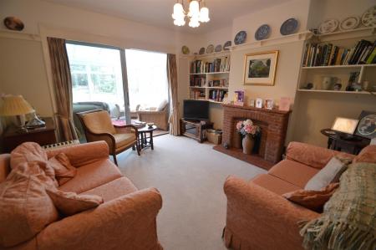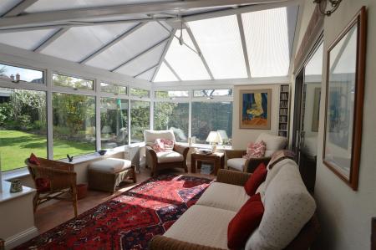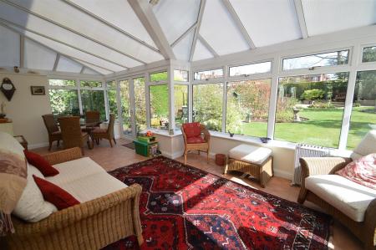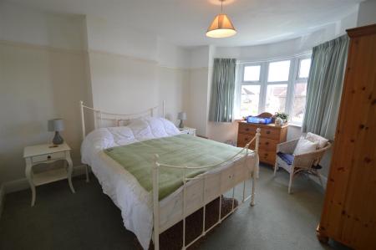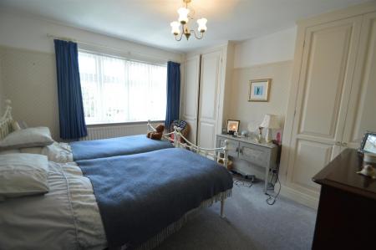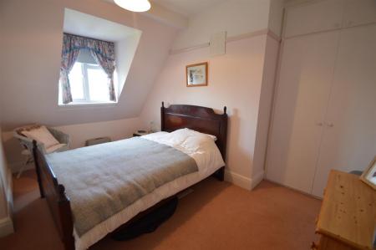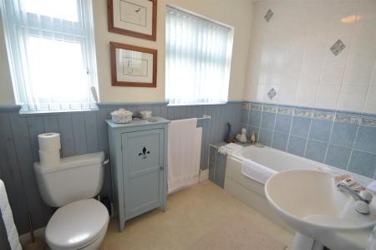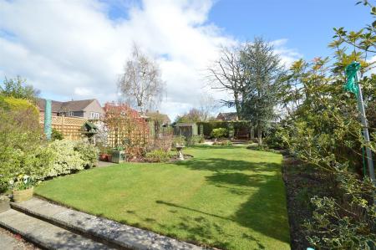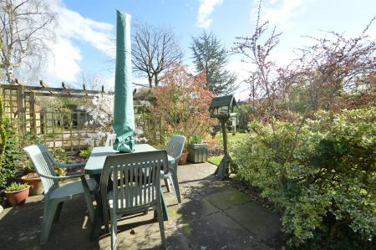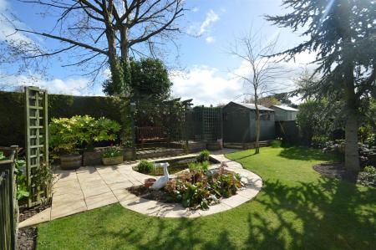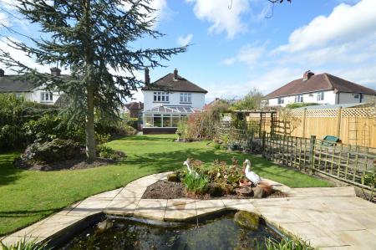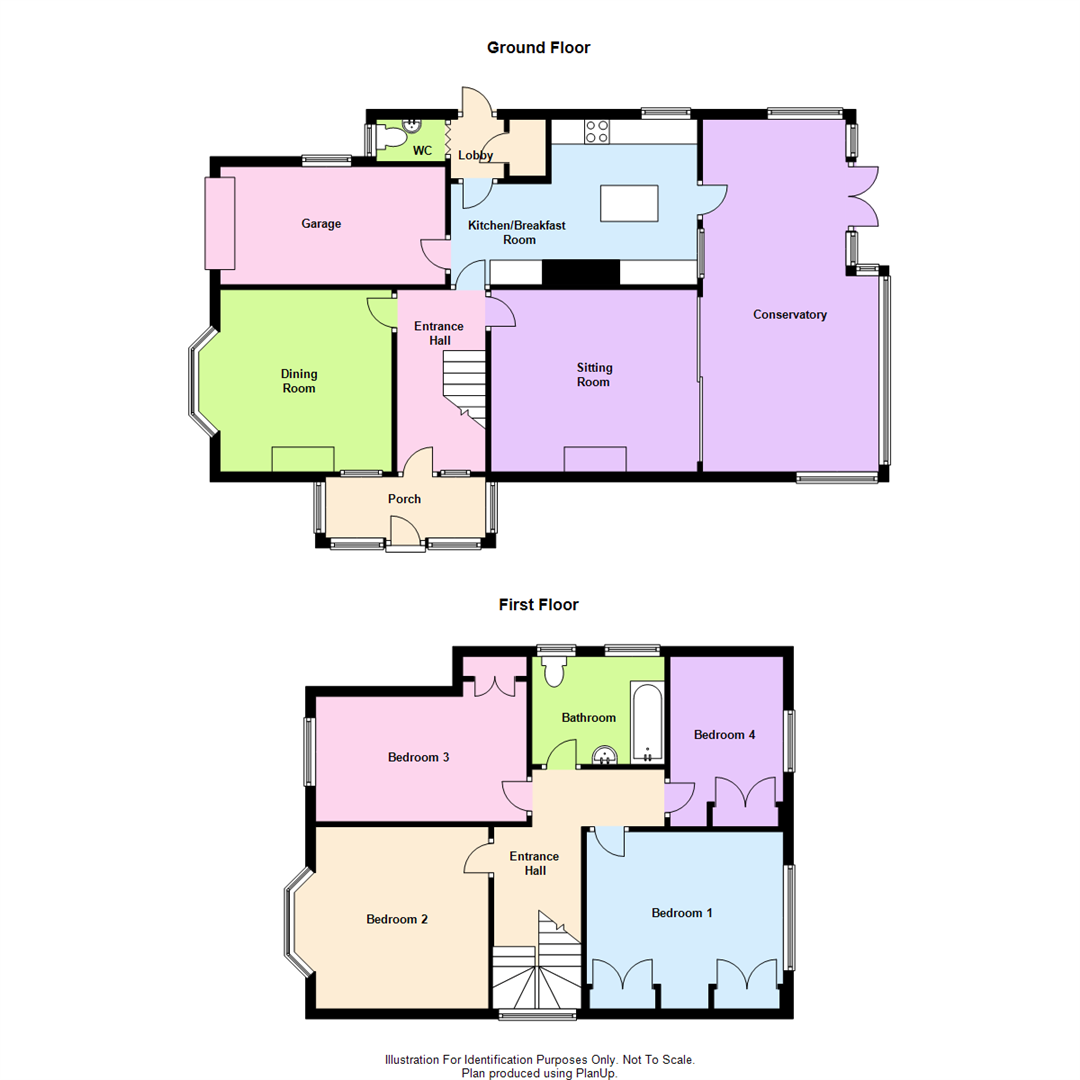4 Bedroom Detached House for sale in Shrewsbury
This attractive detached family home has been extensively improved to provide; entrance porch, entrance hall, living room, dining room, large conservatory, breakfast kitchen, cloakroom, four bedrooms and bathroom. Single garage, ample parking. Landscaped south facing gardens. The property also benefits from gas fired central heating and double glazing.
The property is situated in this renowned, highly desirable residential area, close to excellent schools and within walking distance of the nearby town centre, Quarry Park and Dingle Gardens.
An immaculately presented and extensively improved four bedroom detached family home.
Inside The Property -
Entrance Porch - Quarry tiled floor
Entrance Hall - Under stairs store cupboard.
Sitting Room - 3.68m x 4.18m (12'1" x 13'9") - Brick open fireplace with quarry tiled hearth
Double glazed sliding door to conservatory.
Dining Room - 3.68m x 3.48m (12'1" x 11'5") - Stone and granite fire surround, coal effect living flame gas fire inset
Bay window to front and window to side.
Conservatory - Constructed of brick with PVCu double glazed frame
Tiled flooring
Double doors to garden
Kitchen / Breakfast Room - 3.35m x 5.00m (11'0" x 16'5") - Range of matching units, beech working surfaces
Tiled floor
Point for gas cooker with extractor hood
Plumbing for dishwasher
Space for fridge freezer
Glazed door to conservtory.
Lobby - Door to rear.
Cloakroom - Wash hand basin, wc
From the entrance hall, STAIRCASE rising to SPACIOUS PART GALLERIED LANDING with airing cupboard.
Bedroom 1 - 3.58m x 3.98m (11'9" x 13'1") - Bay window to front.
Bedroom 2 - 3.68m x 3.50m (12'1" x 11'6") - Built in double door wardrobe
Window overlooking rear garden
Bedroom 3 - 2.53m x 4.27m (8'4" x 14'0") - Built in double door wardrobe
Window overlooking front garden
Bedroom 4 - 3.45m x 2.29m (11'4" x 7'6") - Built in double door wardrobe
Views to rear garden.
Bathroom - Wash hand basin, wc
Panelled bath with shower, tiled surround and glazed screen
Colour washed wood panelled walls to dado rail.
Window to side.
Outside The Property -
Single Garage -
The property is divided from the road by dwarf brick wall with two driveways with wrought iron gates, providing parking for at least 4 cars, flanked by lawn area with well stocked shrub beds and borders.
There is a gated access to the private south facing REAR GARDEN which has been beautifully landscaped to lawn with large paved sun terrace, trellising with climbing plants, established beds, mature trees and hedging. There are also two timber garden stores.
Property Ref: 70030_32549753
Similar Properties
Marford, Caernarvon Lane, Withington, SY4 4PX
4 Bedroom Detached House | Offers in region of £395,000
This well maintained, detached four bedroom house affords spacious light and airey accommodation, offering scope for som...
5 Column House Gardens, Preston Street, Shrewsbury SY2 5GY
4 Bedroom House | Offers in excess of £395,000
The property is set over three spacious floors and provides well planned and well proportioned accommodation with rooms...
15 The Bridleways, Church Stretton, SY6 7AN
3 Bedroom Detached Bungalow | Offers in region of £395,000
A spacious three bedroom detached bungalow requiring modernisation and improvement throughout. The accommodation current...
Bernard, 3Ludlow Road, Little Stretton, Church Stretton SY6 6RF
3 Bedroom Semi-Detached House | Offers in region of £397,500
This unique three bedroom semi-detached family home requires modernisation and upgrading, but provides well planned acco...
Chatwell, The Common, Bomere Heath, Shrewsbury, SY4 3LY
4 Bedroom House | Offers in region of £399,000
This spacious detached family house is well appointed and has been extended and improved to provide adaptable accommodat...
5 Cardington, Church Stretton SY6 7JZ
3 Bedroom Semi-Detached House | Offers in region of £399,950
This beautifully appointed, truly stunning and well presented, 3 bedroomed 3 storey cottage has been renovated to the hi...
How much is your home worth?
Use our short form to request a valuation of your property.
Request a Valuation


