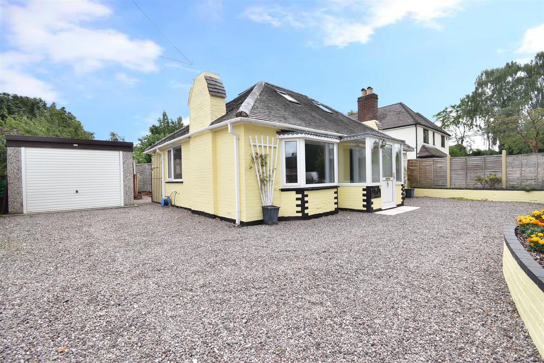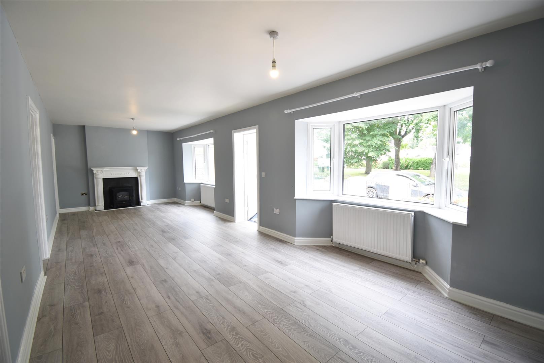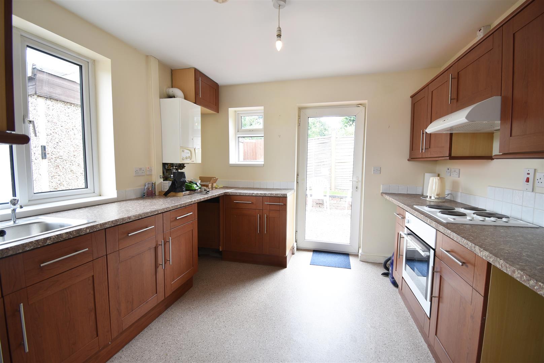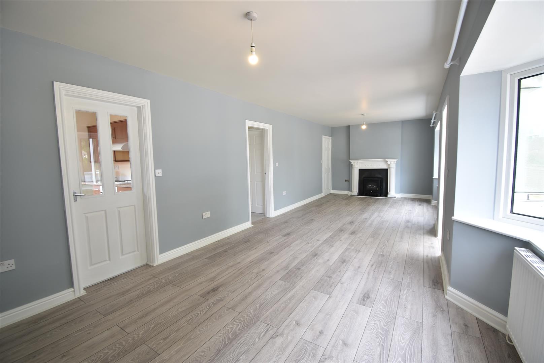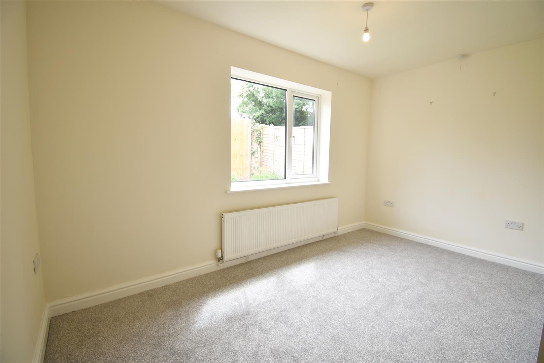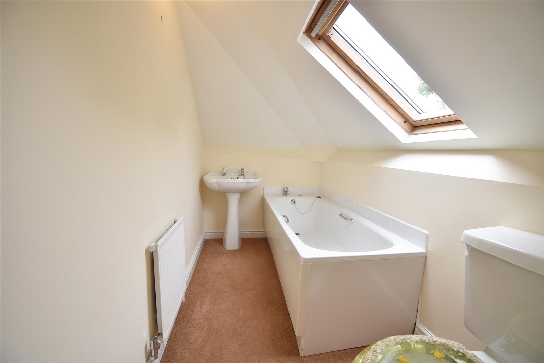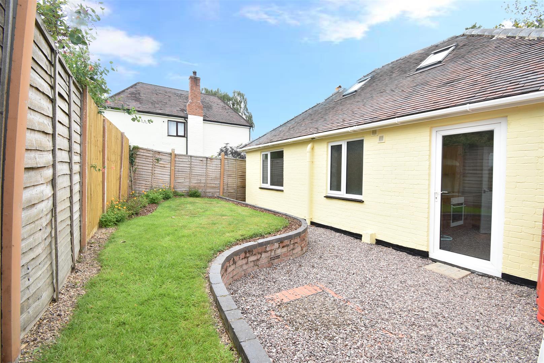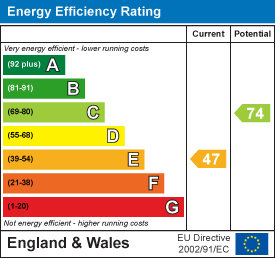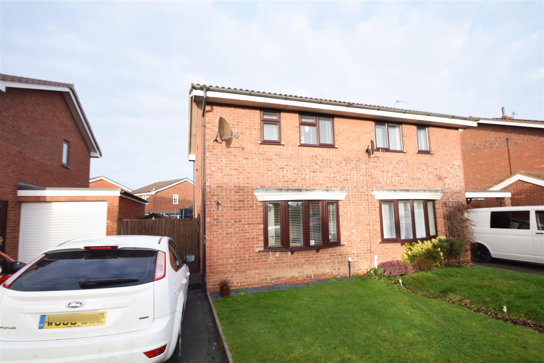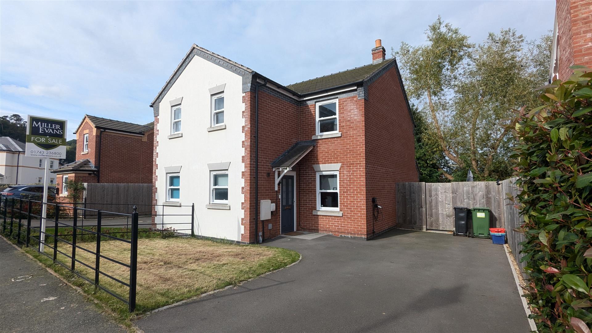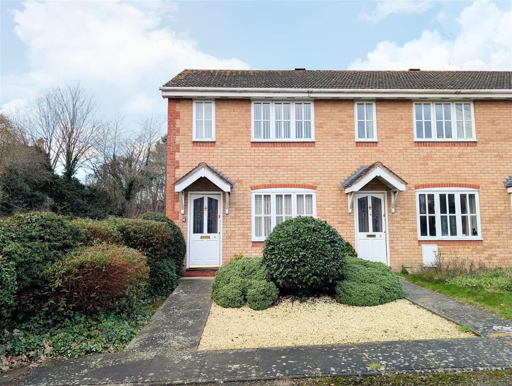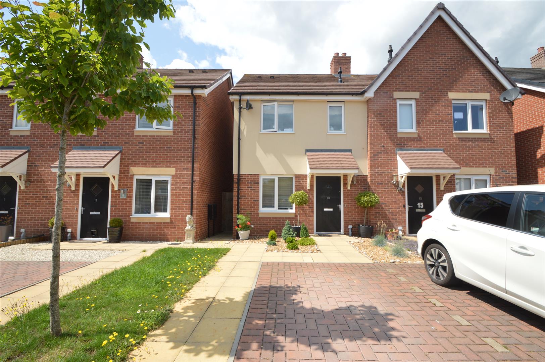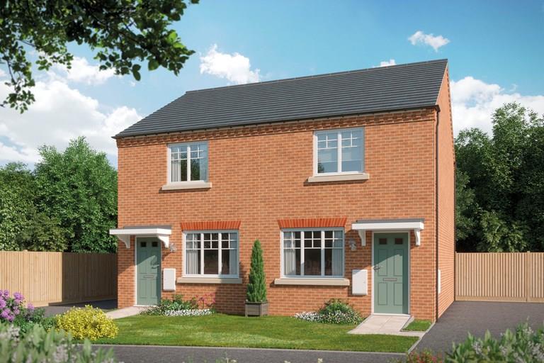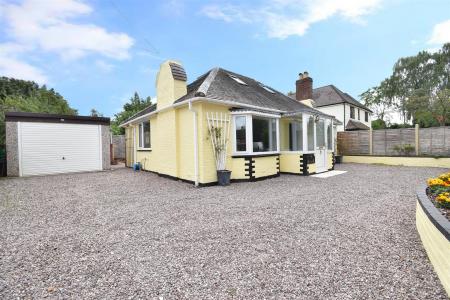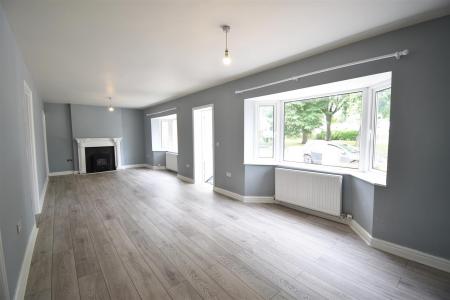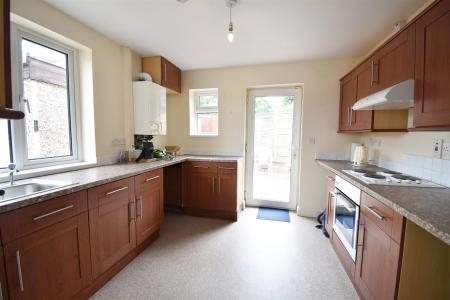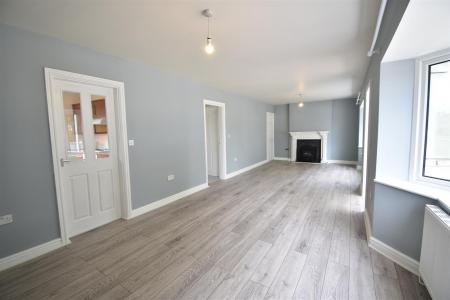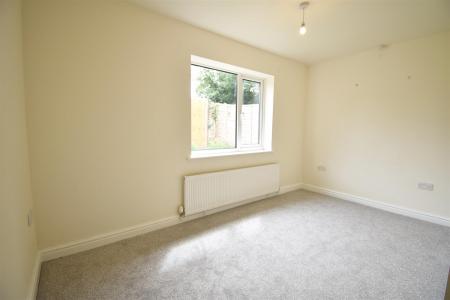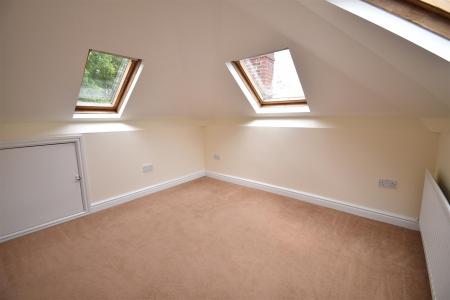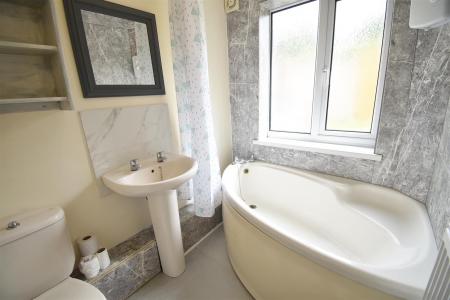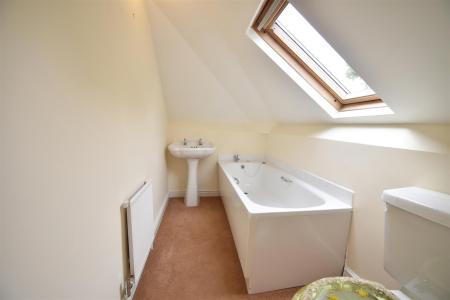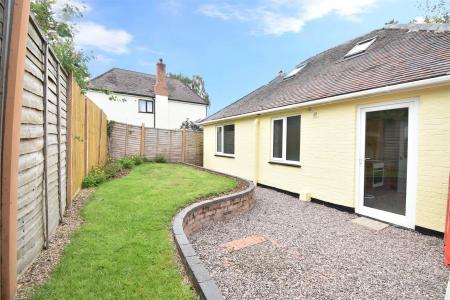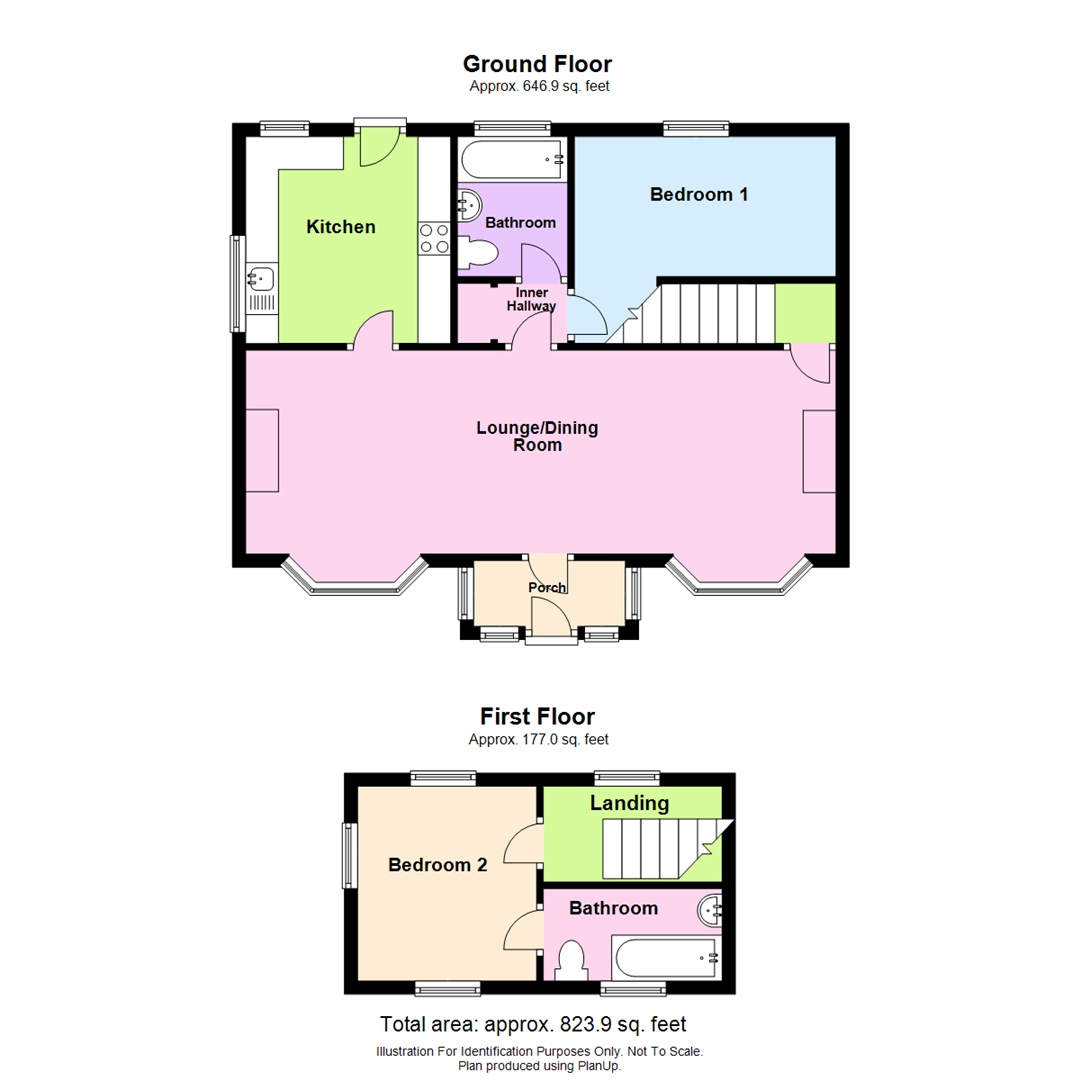- Lounge/dining room, kitchen
- 2 bedrooms and 2 bathrooms
- Garage, parking
- Neatly kept garden.
2 Bedroom Chalet for sale in Shrewsbury
This neatly appointed and spacious, 2 bedroomed detached property provides well planned and well proportioned accommodation throughout with rooms including : entrance porch, large open plan lounge/dining room, kitchen, inner hallway with ground floor bedroom and bathroom. A staircase rises to a further second bedroom and bathroom. Neatly kept rear garden, ample off road parking and a detached garage. The property also benefits from LPG gas-fired central heating and double glazing.
The property is pleasantly situated in this popular village location with a good range of amenities including a village store/post office, a frequent bus service, village pub and well placed for easy access to the Shrewsbury by-pass with M54 link to the West Midlands.
A neatly appointed and spacious, 2 bedroomed detached chalet bungalow.
Inside The Property -
Porch - With glazed entrance door leading to :
Lounge/Dining Room - 3.10m x 8.98m (10'2" x 29'6") - With 2 bay windows to the front
2 attractive fireplaces at either end of the room.
Kitchen - 3.15m x 3.12m (10'4" x 10'3") - Fully fitted with a range of matching units with integrated 4 ring hob and oven
Door to rear garden.
Inner Hallway - With cloaks/storage area
Doors leading to :
Bedroom 1 - 2.13m x 3.98m (7'0" x 13'1") - Window to rear overlooking the garden.
Bathroom - With corner panelled bath
Low flush wc
Pedestal wash hand basin.
Off the lounge/dining room a doorway leads to an enclosed STAIRCASE which rises to a FIRST FLOOR LANDING
Bedroom 2 - 2.96m x 2.73m (9'9" x 8'11") - 3 Velux windows.
Bathroom - Fitted with a white suite comprising panelled bath
Low flush wc
Wash hand basin.
Outside The Property -
TO THE FRONT the property is approached through double entrance gates over a good sized gravelled forecourt providing ample parking and access to the DETACHED GARAGE. The forecourt is neatly enclosed by dwarf brick walling, raised shrub beds and wooden fencing.
To the rear of the property is a neatly kept GARDEN with a small and neatly kept shaped lawned area, gravelled patio area and enclosed on all sides by closely boarded wooden fencing.
Property Ref: 70030_29865708
Similar Properties
6 Aldwick Drive, Shrewsbury, SY3 6BN
2 Bedroom Semi-Detached House | Offers in region of £215,000
The property provides well planned, well proportioned accommodation throughout, with rooms of pleasing dimensions and wi...
44 Brades Meadow, Mortimer Road, Montgomery, SY15 6UP
3 Bedroom Semi-Detached House | Offers in excess of £215,000
Nestled in the picturesque town of Montgomery, this newly-built three-bedroom semi-detached home offers contemporary liv...
9 Pemberton Way, Shrewsbury, SY3 7AY
2 Bedroom Terraced House | Offers in region of £215,000
This two bedroom end terraced house in need of improvement provides well planned and well proportioned accommodation bri...
13 Penson Way, Shrewsbury SY1 2BF
2 Bedroom Semi-Detached House | Offers in region of £215,500
This well presented, modern, 2 bedroomed semi detached house provides well planned and well proportioned accommodation t...
Plot 8, The Almond, Copthorne Road, Shrewsbury SY3 8LZ
2 Bedroom Terraced House | Offers in region of £215,995
The Almond is a 2-bedroom home that offers an open-plan kitchen and dining area, a separate living room and cloakroom to...
Plot 5, The Almond, Copthorne Road, Shrewsbury SY3 8LZ
2 Bedroom Terraced House | Offers in region of £216,995
The Almond is a 2-bedroom home that offers an open-plan kitchen and dining area, a separate living room and cloakroom to...
How much is your home worth?
Use our short form to request a valuation of your property.
Request a Valuation

