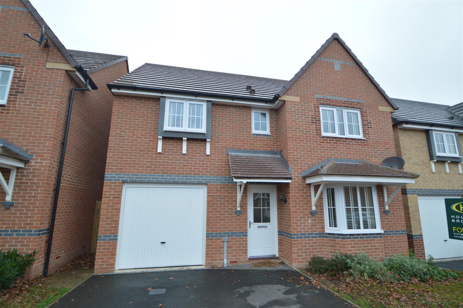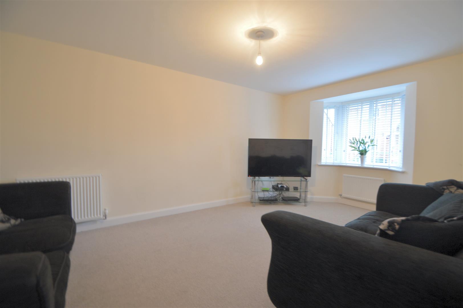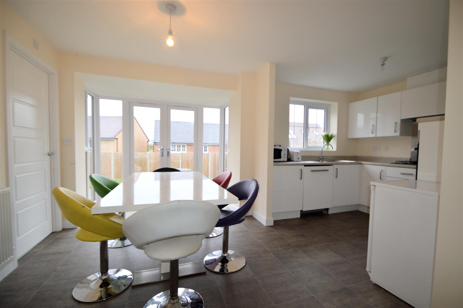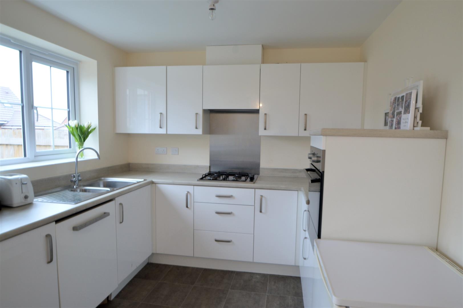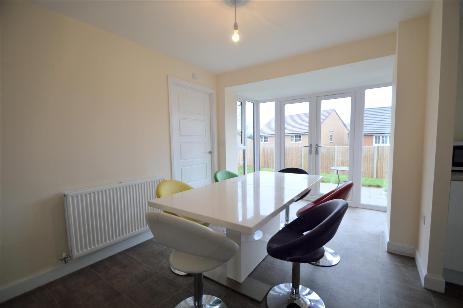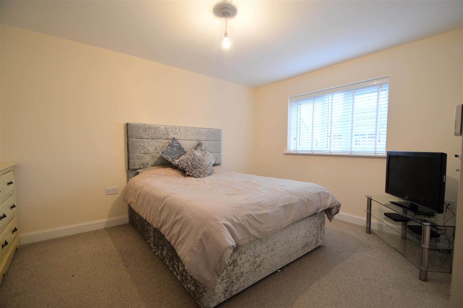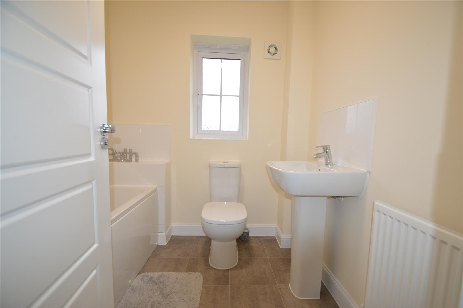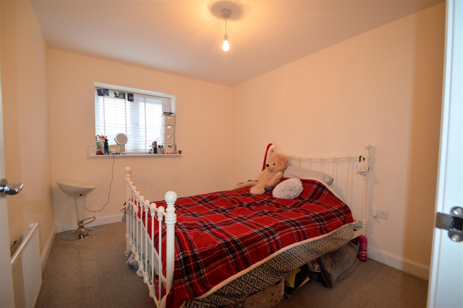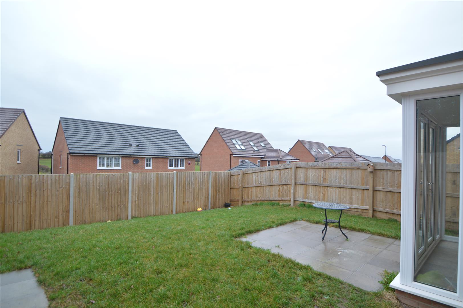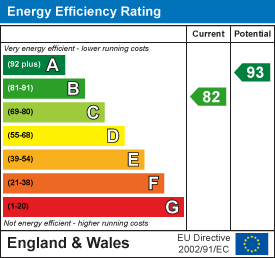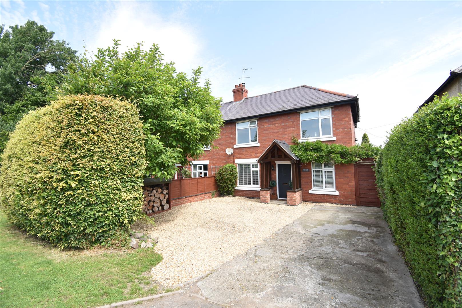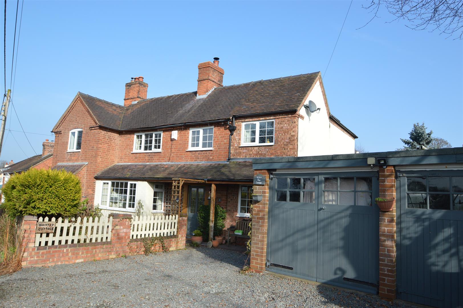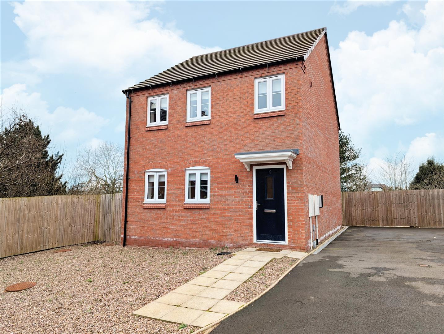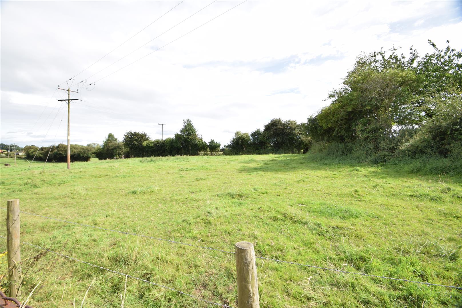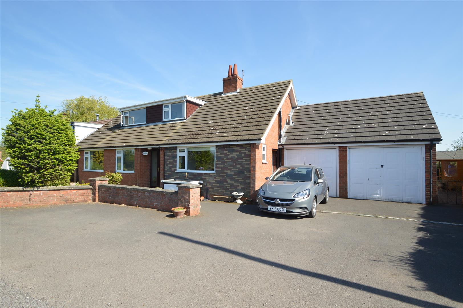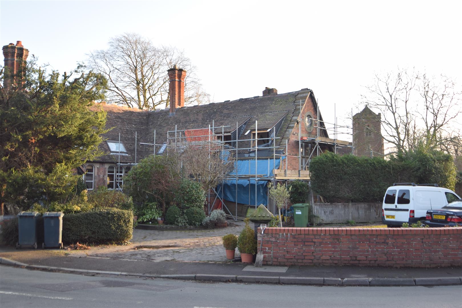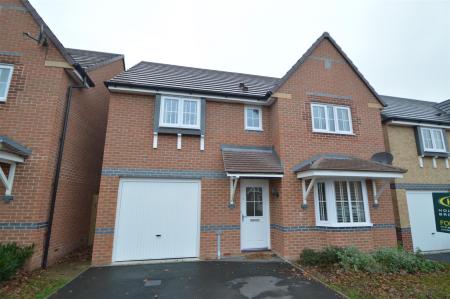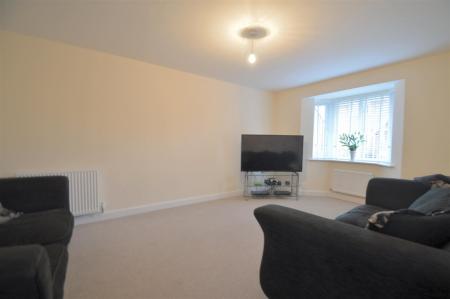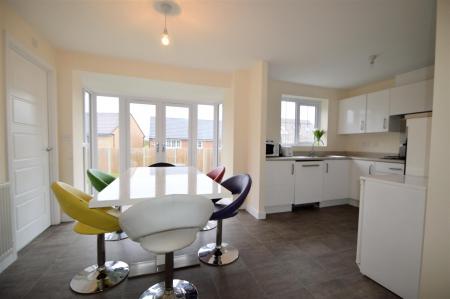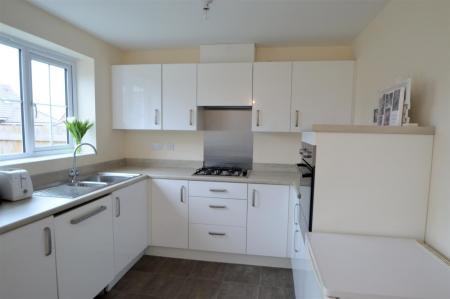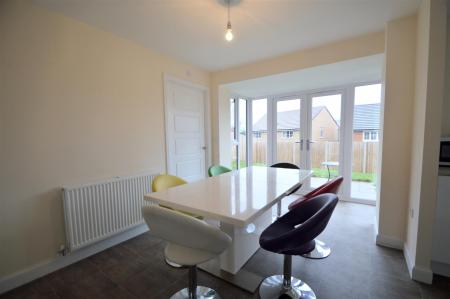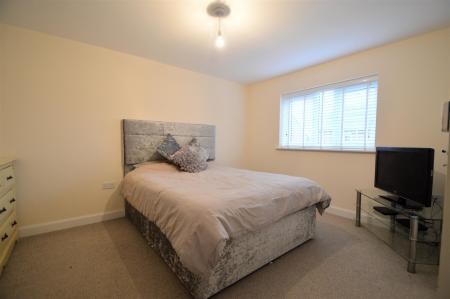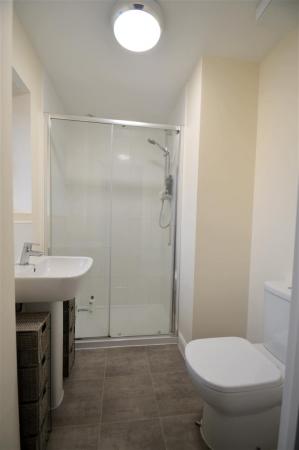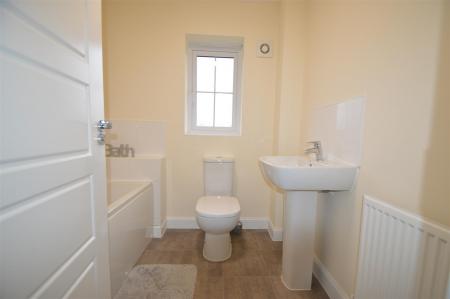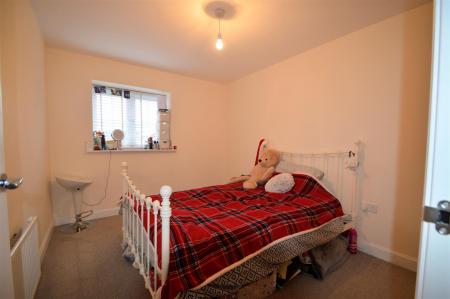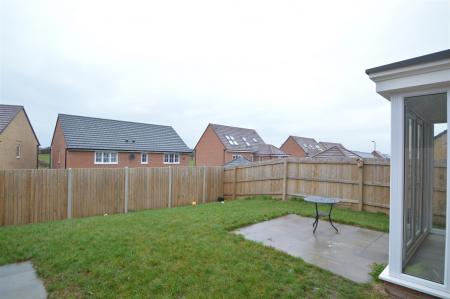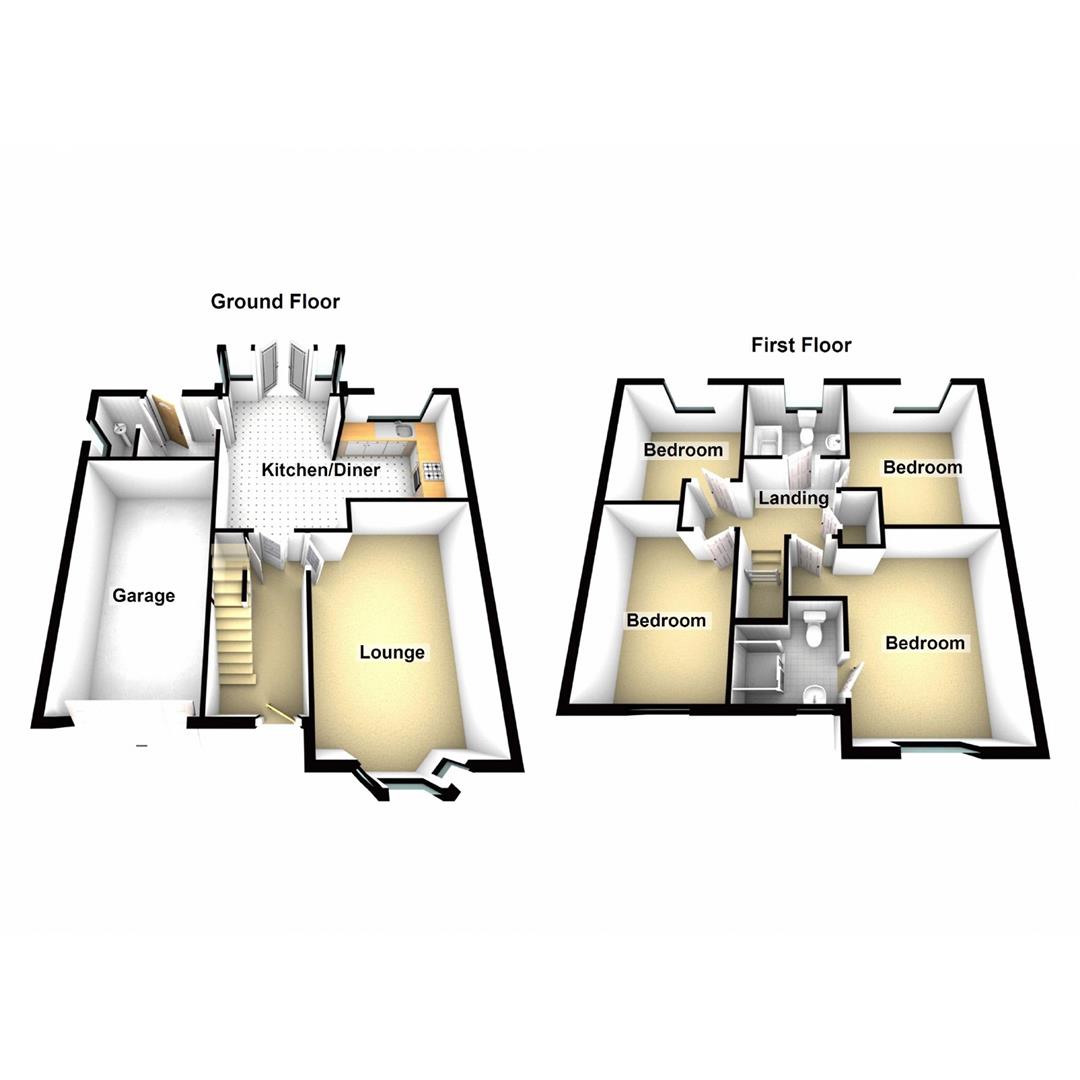- Spacious and well presented
- Lounge, kitchen/diner
- 4 bedrooms and bathroom
- Gardens, garage, parking
- Convenient popular location.
4 Bedroom Detached House for sale in Shrewsbury
This well presented house comprises : Canopied entrance, reception hallway, lounge, family kitchen / diner, laundry room, cloakroom, master bedroom with en suite shower room, 3 further bedrooms and family bathroom. Front and rear enclosed gardens, ample parking and garage.
The property is situated in this popular residential area close to excellent amenities, the Royal Shrewsbury Hospital, on a regular bus service and within easy reach of the Shrewsbury by-pass with M54 link to the West Midlands.
A particularly spacious and well presented, modern, 4 bedroomed detached house.
Inside The Property -
Entrance Canopy -
Entrance Hall - With understairs storage cupboard.
Lounge - 5.31m x 3.30m (17'5" x 10'10") - Double glazed window to the front.
Open Plan Family Kitchen/Diner -
Dining Area - 4.62m x 2.67m (15'2" x 8'9") - With tile effect vinyl floor covering
Double glazed French doors giving access to the rear garden.
Kitchen Area - 2.64m x 2.44m (8'8" x 8'0") - Fitted with a range of white units with integrated Electrolux oven and 4 ring gas hob with concealed cooker canopy above, space for dishwasher and fridge.
Tile effect vinyl flooring.
Laundry Area - Work top with base unit and space for washing machine and drier
Vinyl floor covering
Door to rear garden and door to :-
Cloakroom - Low flush wc,
Pedestal wash hand basin
Tiled effect Vinly floor covering.
A STAIRCASE rises from the entrance hall to the FIRST FLOOR LANDING with cupboard enclosing pressurised water system.
Bedroom 1 - 4.22m max into recess x 3.10m x 4.06m (13'10" max - Double glazed window to the front.
En Suite Shower Room - Tiled shower cubicle
Low flush wc
Pedestal wash hand basin
Tiled effect vinyl floor covering.
Bedroom 2 - 3.94m x 2.69m (12'11" x 8'10") - Double glazed window to the front.
Bedroom 3 - 3.48m x 2.95m (11'5" x 9'8") - Double glazed window to the rear.
Bedroom 4 - 2.92m max x 2.87m (9'7" max x 9'5") - Double glazed window to the rear.
Bathroom - Fitted with a white suite comprising panelled bath
Pedestal wash hand basin
Low flush wc
Part tiled walls
Vinyl floor covering and extractor fan.
Outside The Property -
Garage - 5.08m x 2.57m (16'8" x 8'5") - With up and over door and power points. Wall mounted gas-fired central heating boiler.
TO THE FRONT of the property there is a garden laid to lawn with small barked section with inset shrubs and a double width tarmacadam driveway providing ample parking and leading to the GARAGE.
A paved pathway leads to a gated side access which then leads to the REAR GARDEN with a paved patio area and lawn. Outside cold tap. The rear gardens are enclosed by fencing.
Property Ref: 70030_28472808
Similar Properties
Sanctuary Cottage, Holyhead Road, Bicton, Shrewsbury, SY3 8EQ
3 Bedroom Semi-Detached House | Offers in region of £299,995
This attractive, double fronted, mature semi-detached three bedroom property has been extensively renovated and extended...
Willow Ray Cottage, 2 Shepherds Lane, Bicton Heath, Shrewsbury, SY3 5EH
4 Bedroom Semi-Detached House | Offers in region of £299,995
This well maintained and spacious cottage, has been extended to a very high standard by the current owners and retained...
12 Millfield Place, Dorrington, Nr Shrewsbury, SY5 7ES
3 Bedroom Detached House | Offers in region of £299,995
This neatly kept and well presented, modern, 3 bedroomed detached house was built by the renowned Shropshire Homes and p...
Development Site, Welshampton, Nr Ellesmere, SY12 0PH
Plot | Offers in region of £300,000
Outline Planning Permission and reserved matters approval have been granted for the erection of 7 dwellings (3 detached...
Brooklands, Old Woods, Bomere Heath, Shrewsbury, SY4 3AX
4 Bedroom Detached House | Offers in region of £300,000
This spacious, four bedroom detached property offers well proportioned and versatile accommodation with the potential fo...
2 The Old School, Vicarage Road, Shrewsbury, SY3 9EZ
3 Bedroom House | Offers in region of £300,000
This spacious former school has been partly renovated in accordance with the current planning consent and provides an op...
How much is your home worth?
Use our short form to request a valuation of your property.
Request a Valuation

